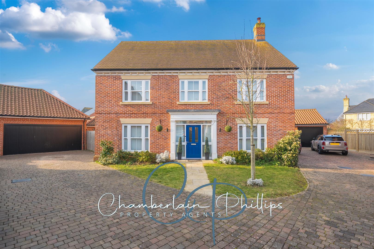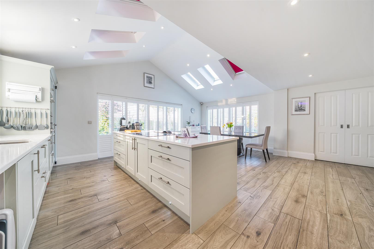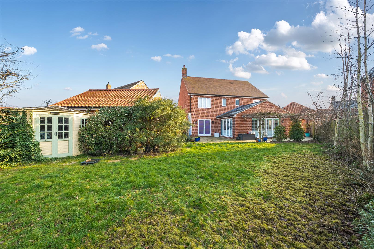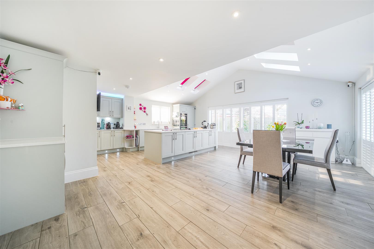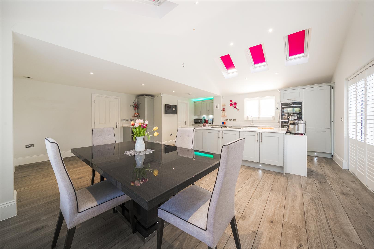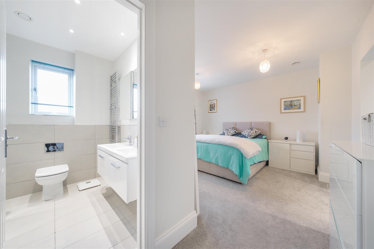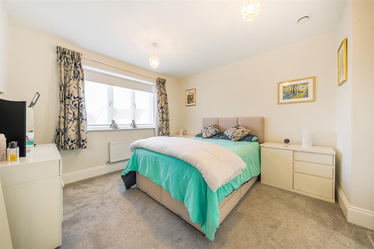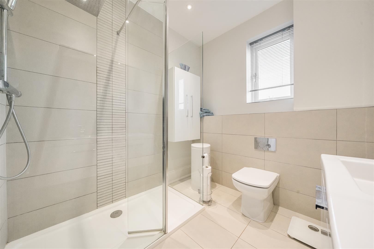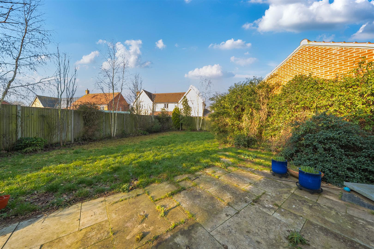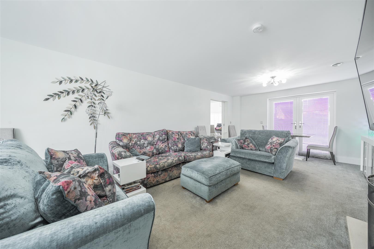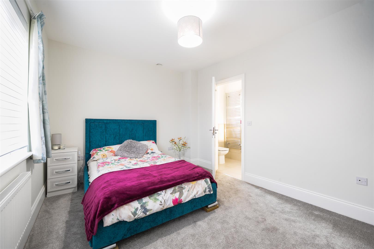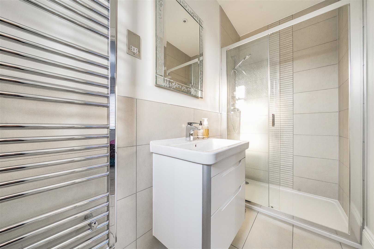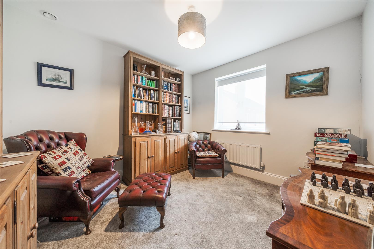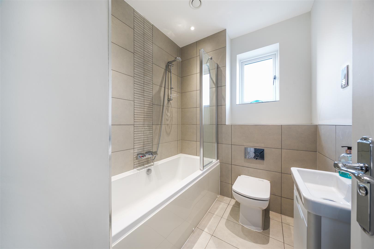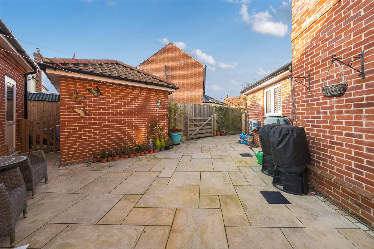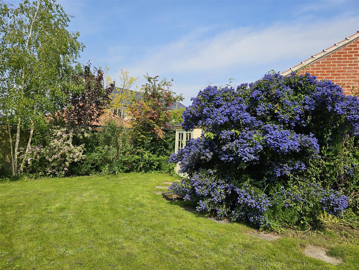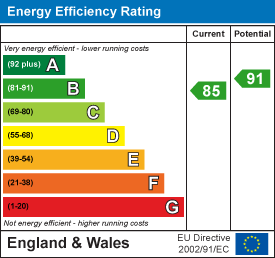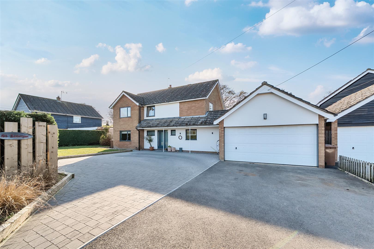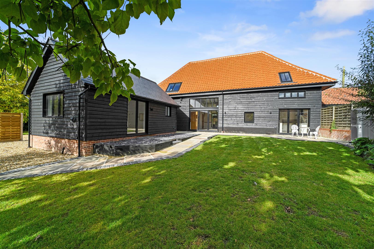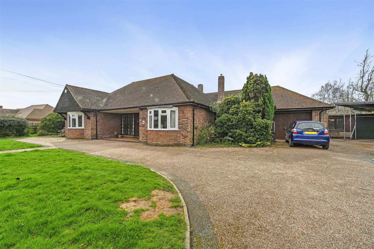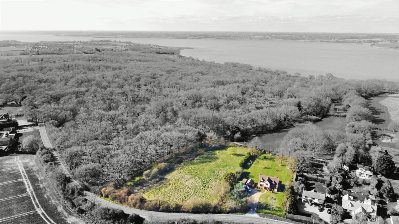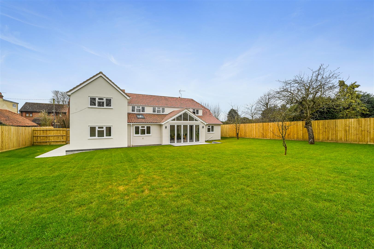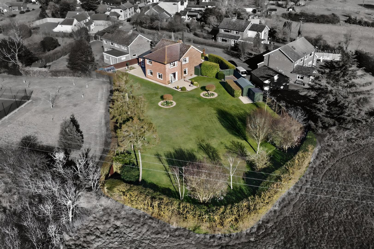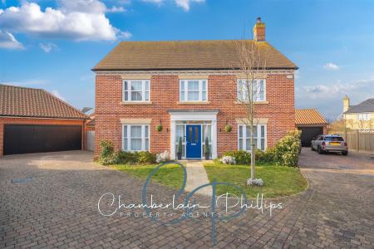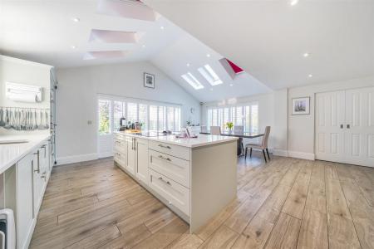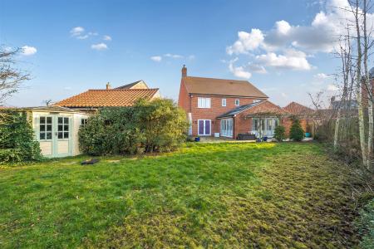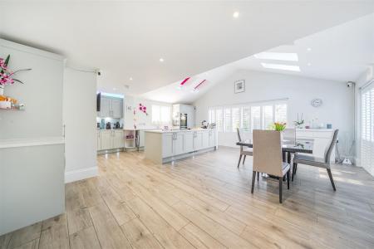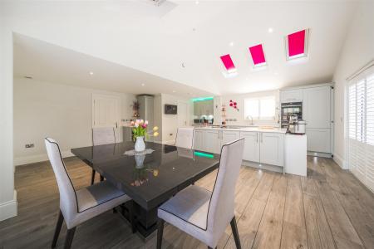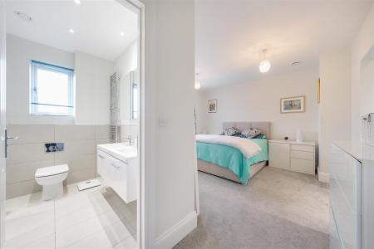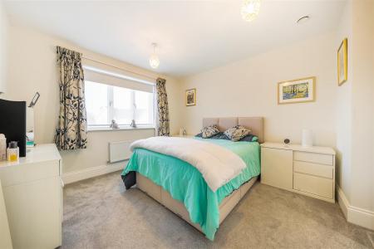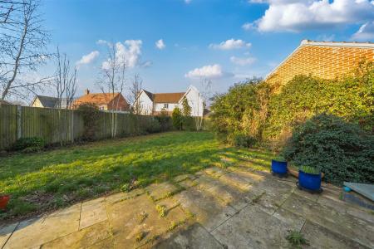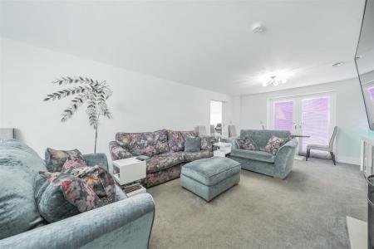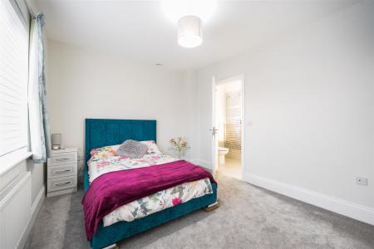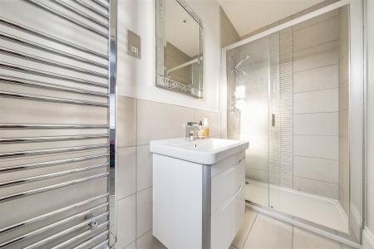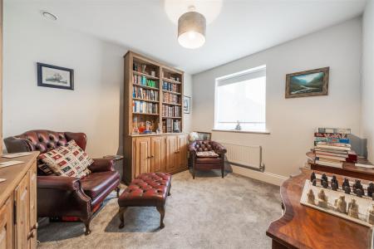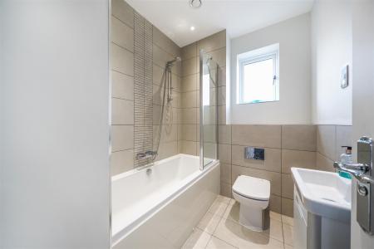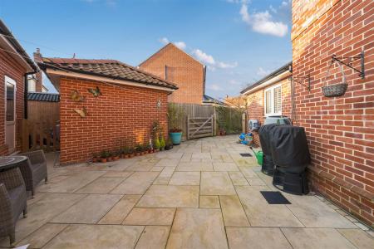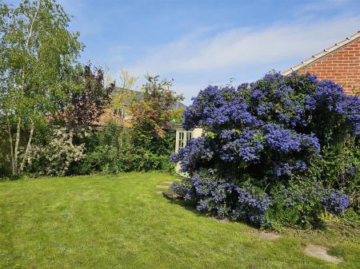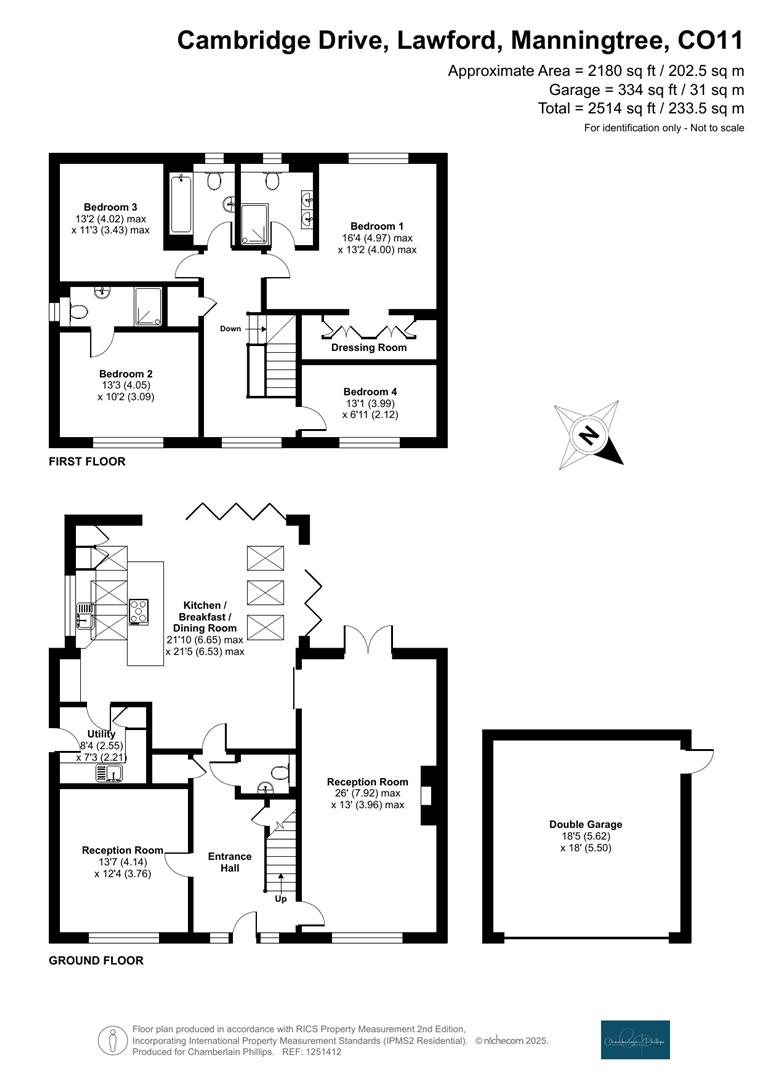- BRAITHWAITE DESIGN
- SITUATED ON 'SUMMERS PARK'
- **SOLD PRIOR TO MARKETING**
- STUNNING KITCHEN DINING FAMILY ROOM
- UTILITY ROOM
- TWO EN-SUITE SHOWER ROOMS
- WEST FACING REAR GARDEN
- DOUBLE GARAGE AND DRIVEWAY PARKING
- RARELY AVAILABLE
- NO ONWARD CHAIN
4 Bedroom Detached House for sale in Lawford
**SOLD PRIOR TO LAUNCH** Chamberlain Phillips is thrilled to present this exceptional four-bedroom detached home, located in the highly desirable 'Summers Park' development. Designed in the coveted Braithwaite style and constructed by the local renowned Rose Builders, this home offers a rare opportunity to acquire one of the most in-demand layouts on the market.
Upon entering, you are greeted by a spacious entrance hallway, complete with a convenient storage cupboard and a discreet downstairs WC. The dining room, thoughtfully positioned at the front, sets the stage for formal gatherings, while the dual-aspect living room, adorned with a feature fireplace and double doors, invites relaxation and seamless flow into the west-facing rear garden.
A true heart of the home, the open-plan kitchen, dining, and family room is a culinary enthusiast's dream. Dual bi-folding doors seamlessly connect the indoors with the outdoors, while a central feature island and integrated appliances provide a sleek, modern finish. Adding to its appeal, the room boasts a part-vaulted ceiling with stylish roof lights, flooding the space with natural light. The adjacent utility room adds a practical touch, completing this well-appointed living space.
Upstairs, four well-proportioned bedrooms await, with the main bedroom offering a luxurious walk-in wardrobe area and a spacious en-suite shower room. The second bedroom also enjoys the privacy of an en-suite shower room, while the family bathroom serves the remaining bedrooms.
Externally, the property benefits from a west-facing rear garden, perfect for sun-soaked afternoons, and a south facing courtyard area, offering additional outdoor space. A double garage and driveway provide ample parking and storage solutions.
LOCATION:
"Summers Park" is situated just 1 mile south of Manningtree which is set on the River Stour on the edge of Constable Country on the Essex/Suffolk Borders. There is ready access to the A12 and the commuter can take advantage of train services to London's Liverpool Street station from the town mainline station which is an approximate 10 minute walk from the house. The town has a vibrant local community and provides useful local shops and services, there are also pubs, a doctor's surgery, pharmacy, galleries, a theatre, restaurants and a delicatessen.
AGENTS NOTES:
Heating - Gas underfloor to ground floor and via radiators to first floor
Services Connected - Mains Electric/Gas/Water/Drainage
Council Tax Band - F
Tenure - Freehold
Mobile Coverage Indoor: All networks are limited
Broadband: Ultrafast broadband is available at this address
Property Ref: 512123_33699708
Similar Properties
4 Bedroom Detached House | £775,000
Chamberlain Phillips are proud to present this beautifully modernised four-bedroom detached home, ideally located in the...
All Saints Road, Creeting St. Mary
4 Bedroom Barn Conversion | £750,000
Welcome to a quintessential blend of luxury and tranquillity, presented in the form of a magnificent newly converted Gra...
Windmill Road, Bradfield, Manningtree
4 Bedroom Detached Bungalow | Guide Price £750,000
Chamberlain Phillips are thrilled to present a substantial bay-fronted detached bungalow set within a vast plot spanning...
4 Bedroom Detached House | £800,000
Nestled amidst the tranquil beauty of sprawling fields and farmland, Chamberlain Phillips takes pride in presenting a ma...
5 Bedroom Detached House | £850,000
Nestled in the idyllic serenity of East Bergholt, lies a home that defines modern luxury and family living. This exquisi...
4 Bedroom Detached House | £850,000
Discover the epitome of country living in a highly sought-after Suffolk village, where a meticulously designed detached...

Chamberlain Phillips (Manningtree)
Summers Park, Lawford, Manningtree, Essex, CO11 2BZ
How much is your home worth?
Use our short form to request a valuation of your property.
Request a Valuation
