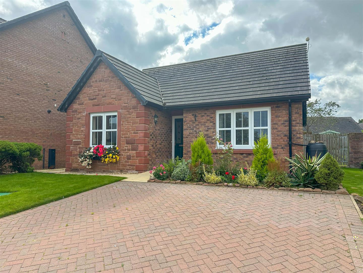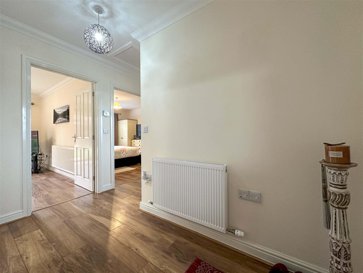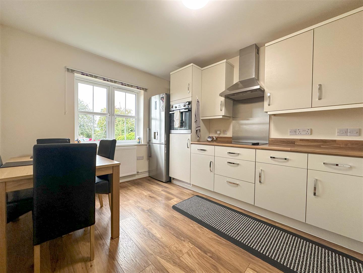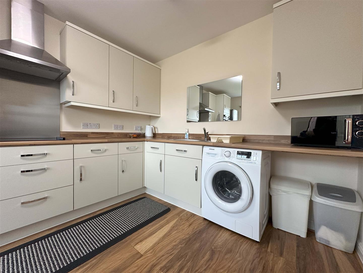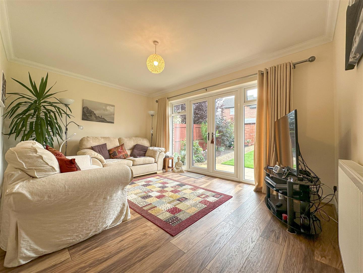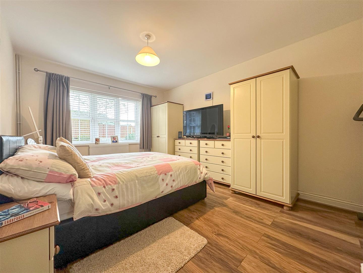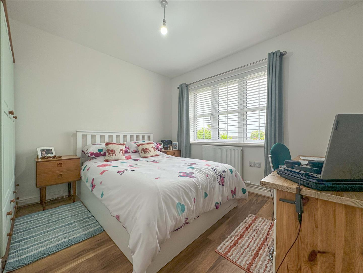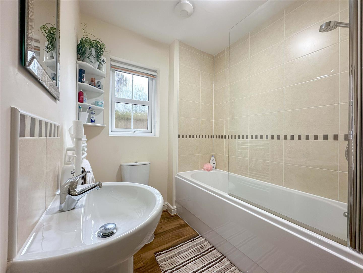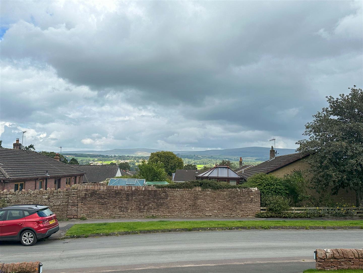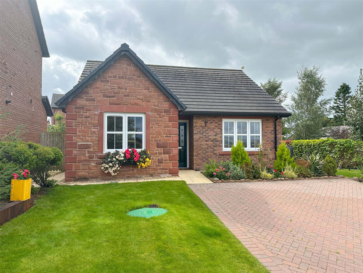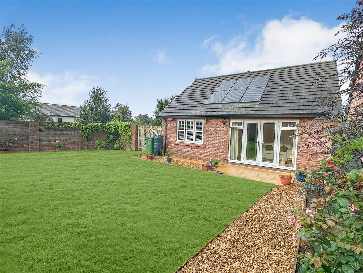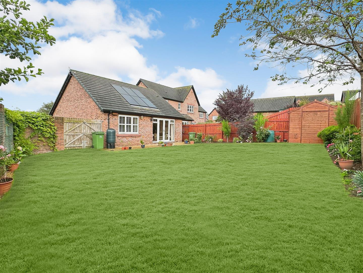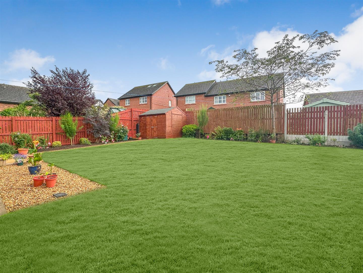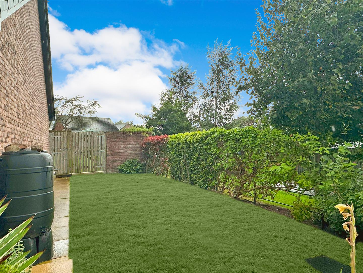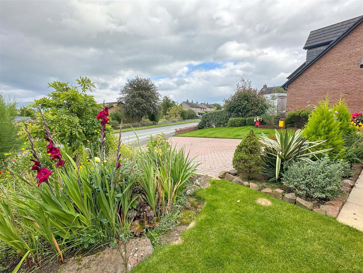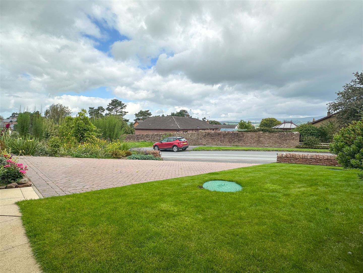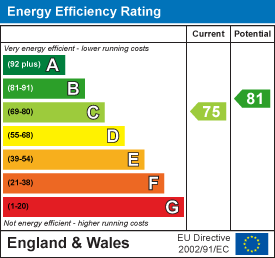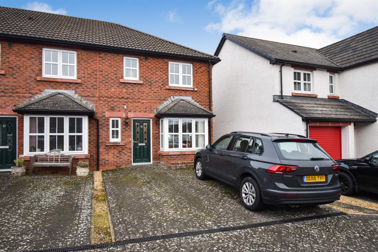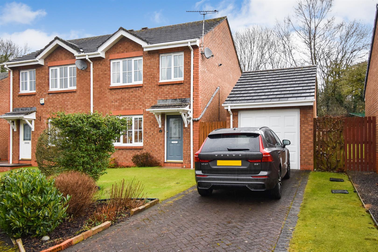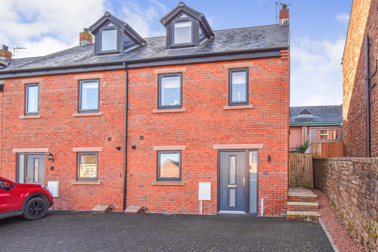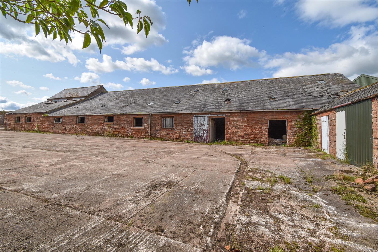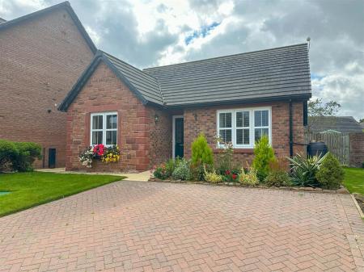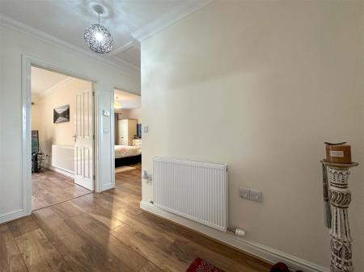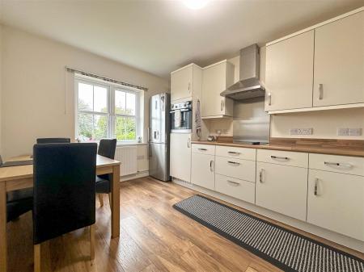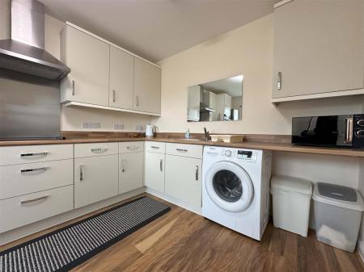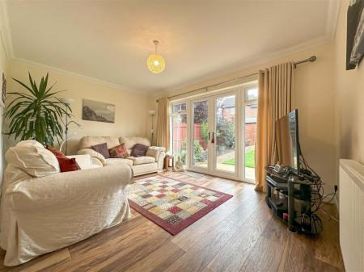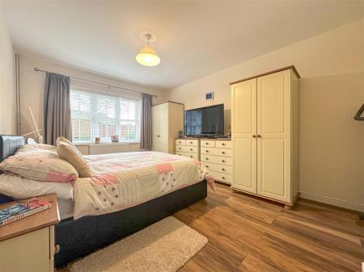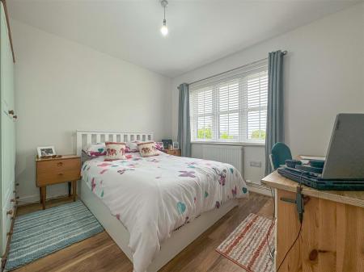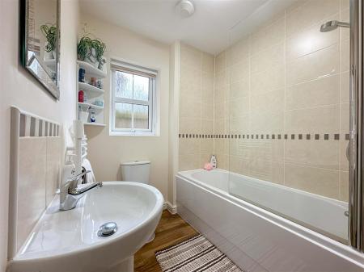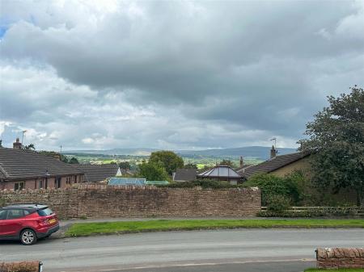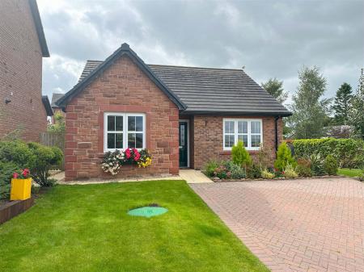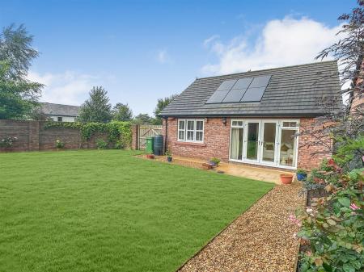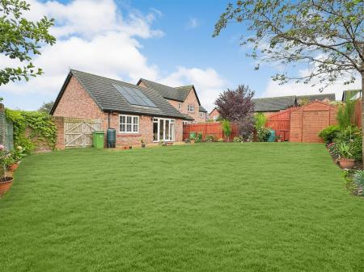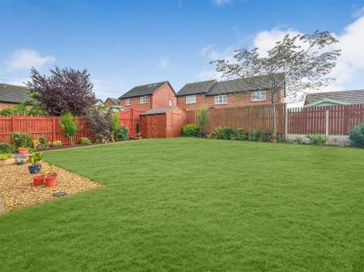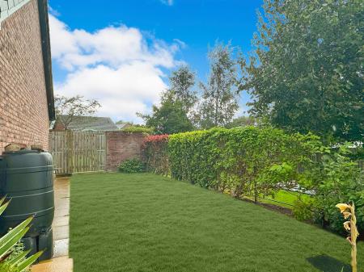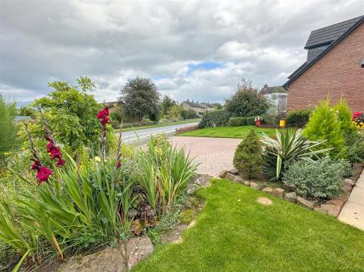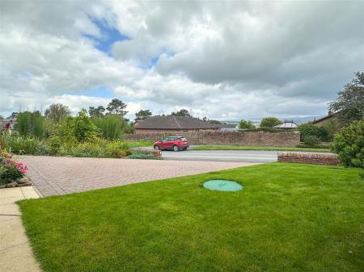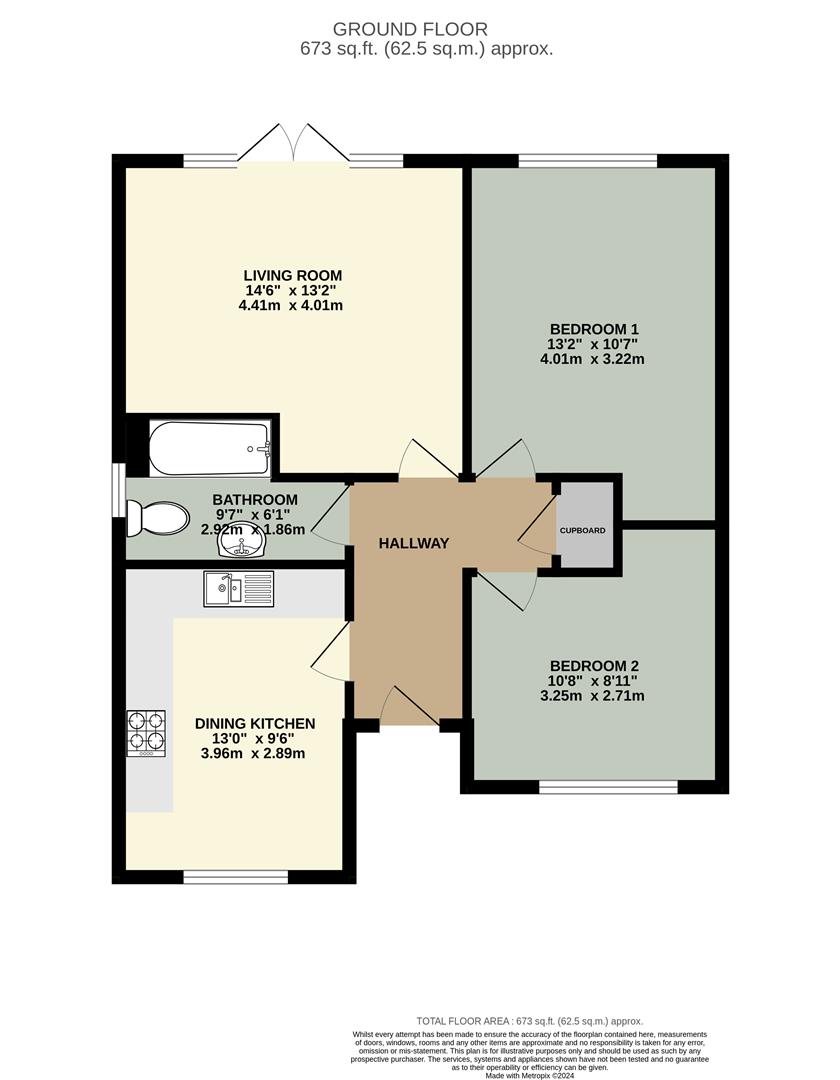- Modern Detached Bungalow with Open Views
- Desirable Well Serviced Village in the Eden Valley
- Living Room and Dining Kitchen
- 2 Double Bedrooms and Bathroom with Shower Over the Bath
- LPG Central Heating via a Condensing Boiler
- Photovoltaic Solar Panels + Fully Double Glazed
- Good Size Garden and Off Road Parking
- LOW COST HOME TO BE SOLD AT 20% BELOW MARKET VALUE, RESTRICTIONS APPLY
- Tenure Freehold. EPC Rating C. Council tax band B.
2 Bedroom Bungalow for sale in Lazonby
On the edge of this very successful development, in the lovely Eden Valley village of Lazonby, Pennine Cottage is a modern detached bungalow, offering well laid out accommodation comprising: Entrance Hall, Living Room, Dining Kitchen, 2 Double Bedrooms and a Bathroom with a shower over the bath. Outside there is Off Road Parking for 3 Cars and a Good Size Garden to the side and rear. Being on the edge of the development, Pennine Cottage benefits from a view across the village and the Eden Valley. The property also has the benefit of ; Photo Voltaic Solar Panels on a Feed in Tariff, LPG Central Heating via a Condensing Boiler and Double Glazing giving an EPC rating of C.
Location - From Penrith, head north on the A6 and drive to Plumpton. In the village of Plumpton, turn right, signposted to Lazonby onto the B6413. Follow the road for 3.7 miles, into Lazonby and turn right by the village hall, into Scaur Lane. Pennine Cottage is on the right hand side
Amenities - Lazonby is a popular village in the delightful Eden Valley with it's glorious open countryside. In the village there is an infant and junior school, church, village hall, 2 public houses, a Co-Op store and Post Office as well as an open-air swimming pool in the summer months. In the village of Kirkoswald, a further mile away, there is an infant/primary school, a church, a village shop/post office, a doctors surgery and 2 public houses. All main facilities are in Penrith, approximately 7 miles. Penrith is a popular market town with a population of around 16,000 people and facilities include: infant, junior and secondary schools with a further/higher education facility at Newton Rigg College. There are 5 supermarkets and a good range of locally owned and national high street shops. Leisure facilities include: a leisure centre with; swimming pool, climbing wall, indoor bowling, badminton courts and a fitness centre as well as; golf, rugby and cricket clubs. There is also a 3 screen cinema and Penrith Playhouse. Penrith is known as the Gateway to the North Lakes and is conveniently situated for Ullswater and access to the fells, benefiting from the superb outdoor recreation opportunities.
Services - Mains water, drainage and electricity are connected to the property. The heating is by LPG, operated by a Hive remote control system and Alexa voice controlled, with a 2100ltr tank located under the front garden.
There is an annual payment to The Meadows (Lazonby) Management Company Ltd for the upkeep of the communal areas of �176.12 (2023)
Tenure - The vendor informs us that the property is freehold and the council tax band is band B. The property is subject to a 106 Agreement and is sold as a low cost unit.
We understand that a qualifying person is a person who has:
A local affordable housing need ie, a person who cannot afford to rent or buy housing generally available on the open market.
And
A local connection I.e.
a) a person or a member of the household who, immediately before taking up occupation has lived or worked for a continuous period of at least 3 years in the parishes of Lazonby, Ainstable, Glassonby, Great Salkeld, Hesket and Kirkoswald.
b) person who has moved away from the said parishes but has retained strong established & continuous links with the parish.
c) a person who has an essential need through old age or disability to live close to a relative who has lived in the said parishes for a continuous and continuing period of at least 3 years.
If after a period of 4 weeks from commencement of marketing no prospective purchaser has satisfied the council the local connection shall extend to District of Eden, after a further 4 weeks to the County of Cumbria and after a further 4 weeks to any person with a housing need and not necessarily a local connection.
The commencement of marketing being 17th September 2024
Under the 106 Agreement potential purchasers will need to register or be registered on the Councils Homeseeker's register, and an assessment of their Housing need/affordability will be carried out.
For further information please visit the Council's website at https://www.westmorlandandfurness.gov.uk/housing/affordable-housing
Viewing - STRICTLY BY APPOINTMENT WITH WILKES-GREEN + HILL
Accommodation -
Entrance - Through a part glazed uPVC double glazed door to the:
Hall - Having engineered, Aqualock wood effect flooring, a coved ceiling and panel doors off. There is a double radiator and a ceiling trap with drop down ladder giving access to the insulated and part boarded loft space housing the Worcester LPG condensing combi boiler providing the hot water and central heating. There is a walk in cupboard housing the MCB consumer unit together with the Photovoltaic meter and heating controls.
Dining Kitchen - 3.96m x 2.90m (13' x 9'6) - Fitted with a range of cream fronted wall and base units with a wood effect work surface incorporating a stainless steel 1 1/2 bowl single drainer sink, mixer taps and a tiled splash back. The kitchen is equipped with an electric ceramic hob, with an extractor hood above and there is space for a fridge freezer, washing machine and tumble dryer. A uPVC double glazed window faces to the front and the floor is engineered, Aqualock wood effect flooring. There is a double radiator and extractor fan.
Living Room - 4.01m x 4.37m (13'2 x 14'4) - uPVC double glazed patio doors lead out to the rear garden. The ceiling is coved and the floor is engineered, Aqualock wood effect flooring. There is a TV/Satellite point, a double radiator and an electric point for an electric fire.
Bedroom One - 4.01m x 3.23m (13'2 x 10'7) - Having a uPVC double glazed window to the rear, a double radiator and engineered, Aqualock wood effect flooring.
Bedroom Two - 2.72m x 3.25m (8'11 x 10'8) - Having a uPVC double glazed window to the front, telephone/broadband point, a double radiator and engineered, Aqualock wood effect flooring.
Bathroom - 1.85m x 2.92m (6'1 x 9'7) - Fitted with a white three piece suite having an shower over the bath, tiles around and shower screen. There is a uPVC double glazed window to the side, an electric heated towel rail, a double radiator and engineered, Aqualock wood effect flooring.
Outside - To the front of the bungalow there is a block paved parking area with parking for three cars. To one side is a lawn and to the other a flower and shrub bed.
A flagged path and gate to each side of the property leads to the rear with a lawn to one side.
To the rear is a good size, enclosed rear garden to lawn with a gravel and flagged patio, flower and shrub borders and space for a garden shed. There is an outside tap.
There are outside lights to the front and rear.
Referal Fee - WGH work with the following provider for arrangement of mortgage & other products/insurances, however you are under no obligation to use their services and may wish to compare them against other providers. Should you choose to utilise them WGH will receive a referral fee :
The Right Advice (Bulman Pollard) Carlisle
Average referral fee earned in 2024 was �253.00
Property Ref: 319_33336669
Similar Properties
3 Bedroom End of Terrace House | Guide Price £230,000
Village life is made easy with this excellent modern end terraced home, set in a cul-de-sac, within the popular village...
3 Bedroom Terraced House | £230,000
This well presented, modern terraced house is located in the popular Carleton Meadows area of Penrith, with stylish acco...
Garbridge Court, Appleby-In-Westmorland
3 Bedroom Semi-Detached House | £225,000
On the edge of the historic market town of Appleby in Westmorland and and set in a peaceful cul-de-sac location, 14 Garb...
3 Bedroom End of Terrace House | Offers in excess of £240,000
Convenient for the centre of Penrith and the local amenities yet is a peaceful side street with a view to the front acro...
2 Bedroom Retirement Property | £240,000
Pele Court is designed with modern independent living in mind, combined with the security of being in a well managed and...
4 Bedroom Barn Conversion | £250,000
Forming the larger part of this sandstone barn just over 3 miles from the centre of Penrith and with excellent open view...

Wilkes-Green & Hill Ltd (Penrith)
Angel Lane, Penrith, Cumbria, CA11 7BP
How much is your home worth?
Use our short form to request a valuation of your property.
Request a Valuation
