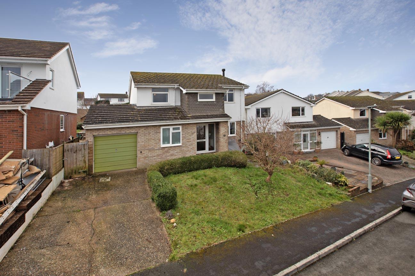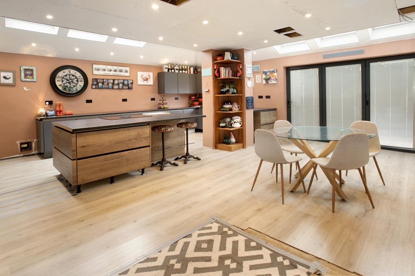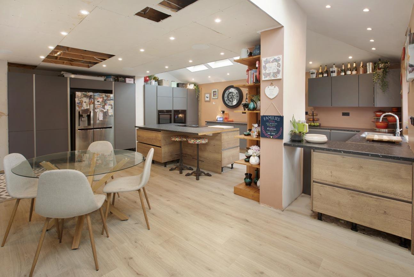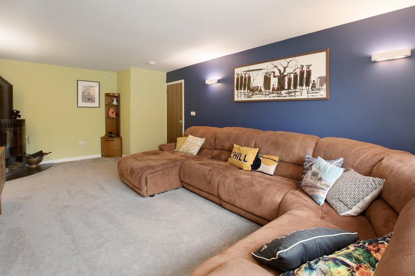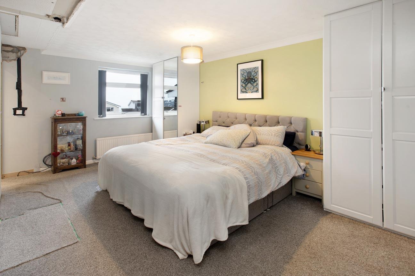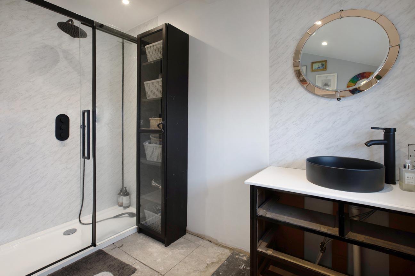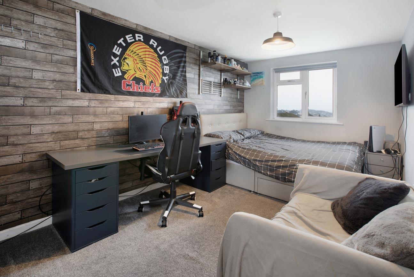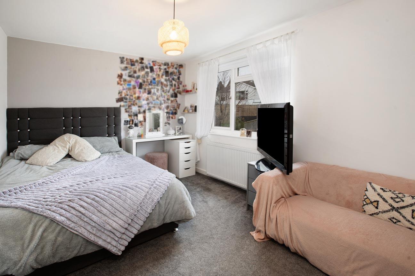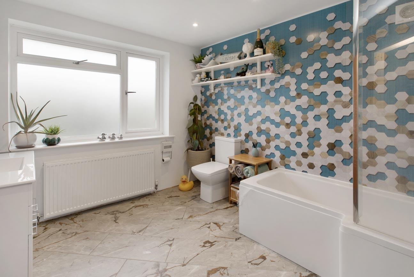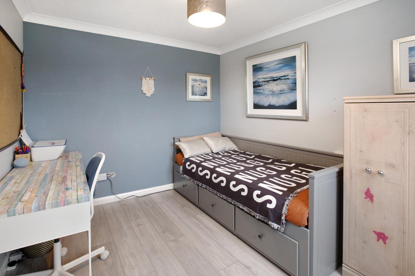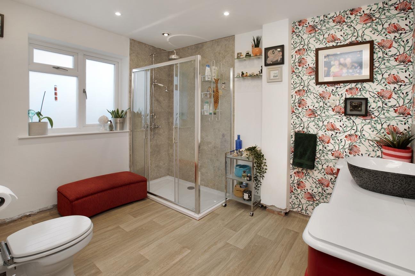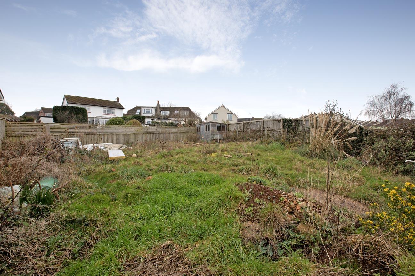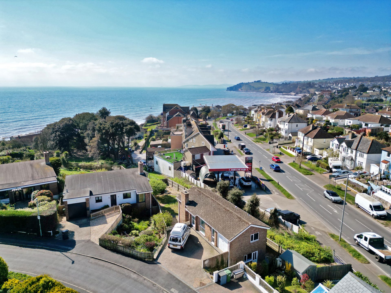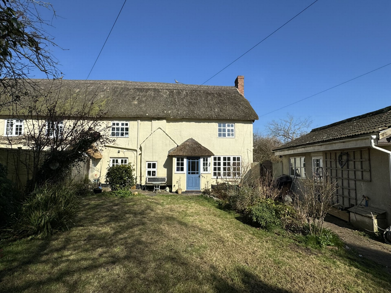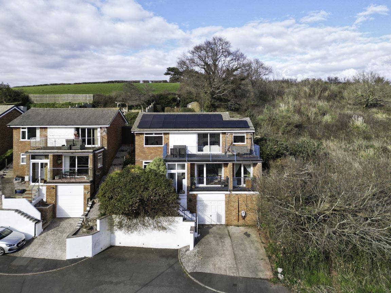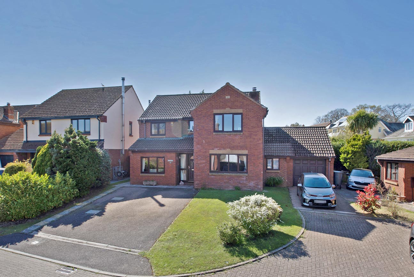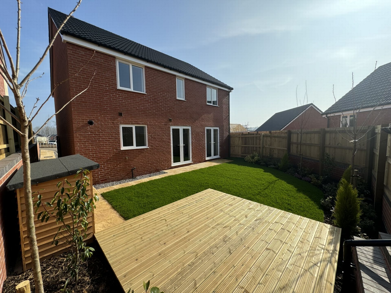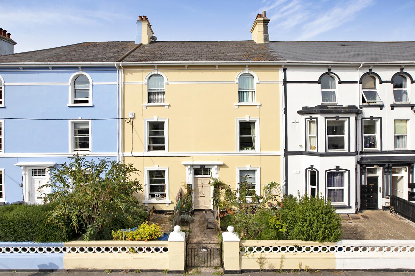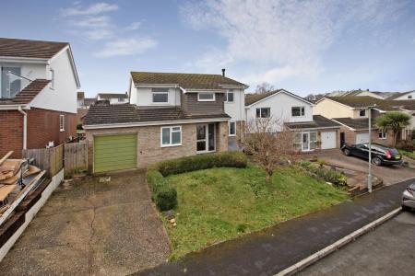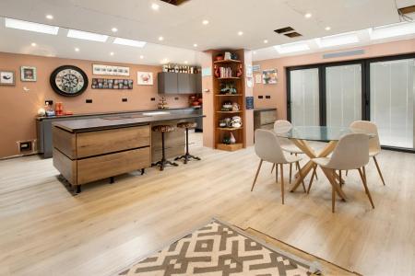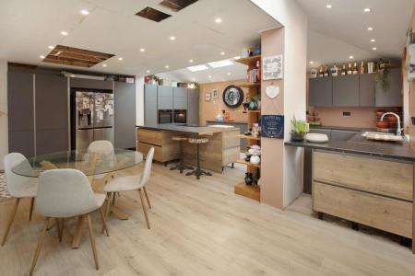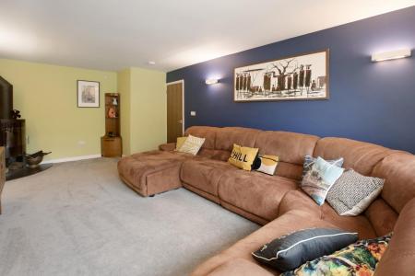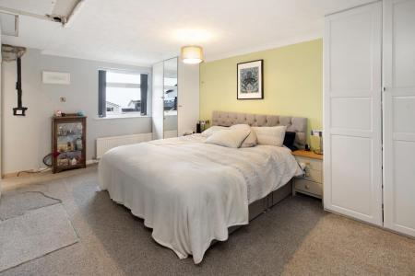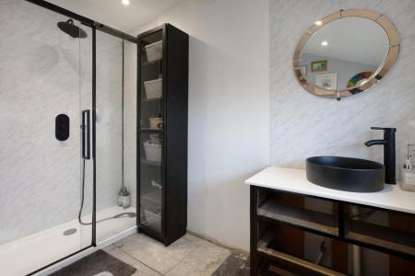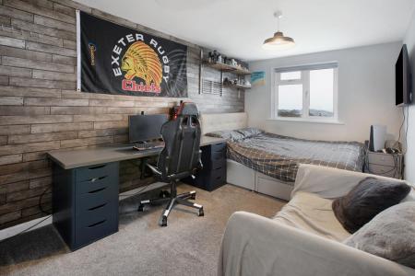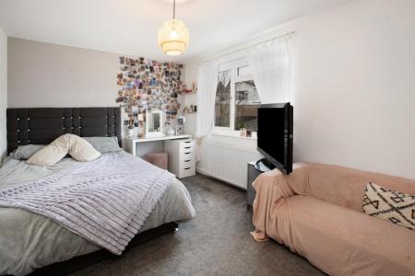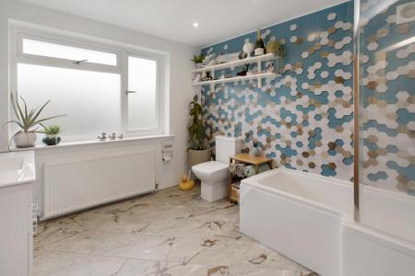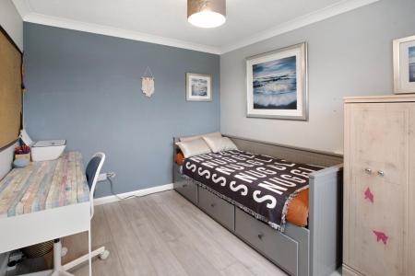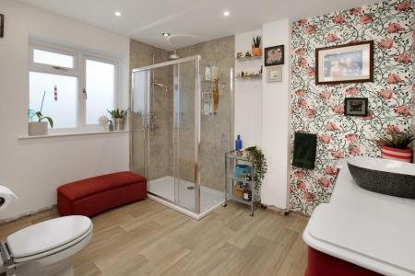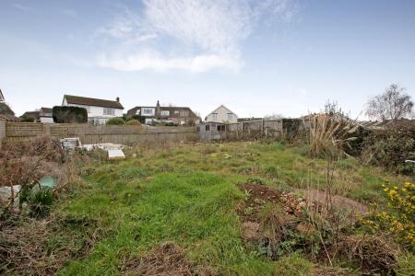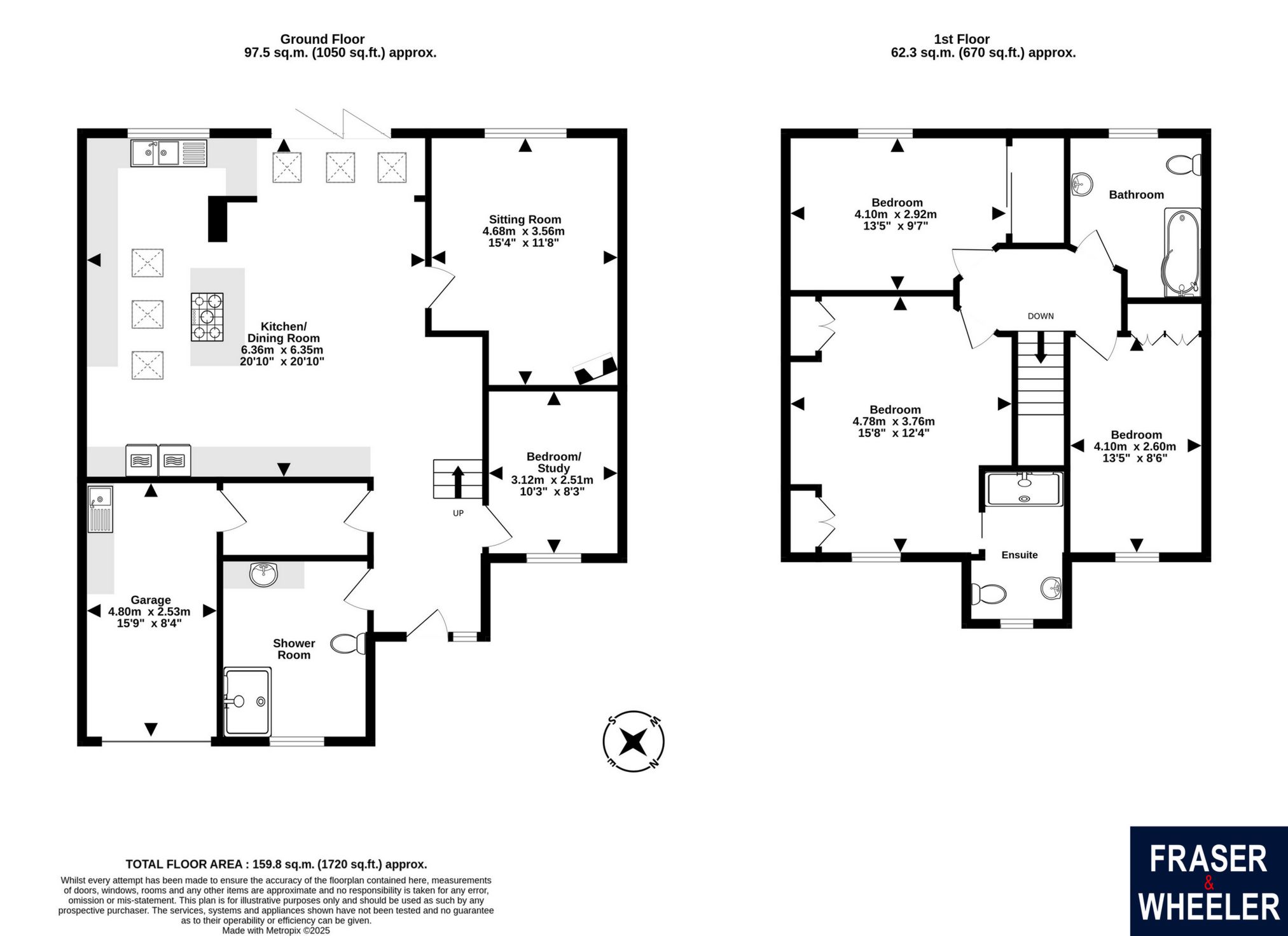Detached House for sale in Lea Mount Close
A rare opportunity to complete the refurbishment of this extended detached house situated in a desirable cul-de-sac. Reception Hall, Living Room, Open Plan Kitchen/Dining Room, Utility, 4 Double Bedrooms, Bathroom, Shower Room, En Suite, Large Garden, Parking.
Tenure: Freehold. Council Tax Band: E. EPC: E
Location: Situated approximately half a mile from the town centre this well regarded cul de sac is within easy reach of the beach, town centre and primary school as well as bus and rail services.
Accommodation: The property has been significantly altered by the current owners including a wrap around extension creating the impressive kitchen/dining room. In addition to high quality kitchen fittings the bathroom, shower room and en suite are all fitted with new suites. Preliminary plumbing work has been undertaken for the installation of underfloor heating and the kitchen/dining room has wired in speakers.
Entry to the property is via the reception hall which leads through to the kitchen/diner which has been designed to be the heart of the home. Velux windows and bi-fold doors fill the space with light with the doors opening onto the rear patio area. It is fitted with a comprehensive range of units including a central island and is complete with twin built in electric ovens, induction hob and integrated dishwasher. The sitting room has been designed with a log burner to one corner creating a cosy space for winter evenings. Also on the ground floor is a bedroom/study and across the hall is a spacious shower room. A useful cloakroom area leads through to the garage of which one part is used as a utility area with sink and plumbing for a washing machine.
On the first floor are three double bedrooms all of which offer built in wardrobes and two enjoy some glimpses of the sea. The generously sized main bedroom has an en suite shower room and there is also a family bathroom.
Outside: To the front of the property is a small area of garden and paths lead either side of the property to the large rear garden.
Running across the rear of the property is an area ready to be made into a patio which will be a great place to soak up the sun in seclusion. Steps lead up to the level area of grass with a concrete base to corner ready for a further patio or possibly a cabin or summerhouse. There are electrics, drainage
and water pipes ready to run across the garden to this hardstanding area.
Parking: To the front of the property is driveway parking.
Measurements
Sitting Room: 15'4" x 11'8" (4.67m x 3.56m)
Kitchen/Dining Room: 20'10" x 20'10" (6.35m x 6.35m)
Bedroom/Study: 10'3" x 8'3" (3.12m x 2.51m)
Bedroom 1: 15'8" x 12'4" (4.78m x 3.76m)
Bedroom 2: 13'5" x 9'7" (4.09m x 2.92m)
Bedroom 3: 13'5" x 8'6" (4.09m x 2.59m)
Outside
Garage/Utility: 15'9" x 8'4" (4.80m x 2.54m)
Important Information
- This is a Freehold property.
Property Ref: 11602778_FAW004279
Similar Properties
3 Bedroom Detached House | £425,000
NO ONWARD CHAIN. A fantastic opportunity to purchase this detached house with a lovely sea view in an excellent and conv...
3 Bedroom Semi-Detached House | Guide Price £425,000
A charming, light and well-presented semi-detached thatched cottage with delightful gardens, garage and off street parki...
4 Bedroom Detached House | Offers in excess of £425,000
An extended 3/4 bedroom detached house situated in an elevated position with stunning views over Dawlish, out to sea and...
Springfield Gardens, Dawlish, EX7
4 Bedroom Detached House | £430,000
Situated at the end of a small cul de sac this well proportioned link detached house enjoys a quiet location and offers...
5 Bedroom Detached House | £430,000
Plot 131. The Taunton includes an integral garage and has five bedrooms, two bathrooms and a ground floor cloakroom. Thi...
4 Bedroom Terraced House | £435,000
A fantastic opportunity to purchase this substantial terraced house split into 4 self-contained flats. The property is s...

Fraser & Wheeler (Dawlish)
Dawlish, Dawlish, Devon, EX7 9HB
How much is your home worth?
Use our short form to request a valuation of your property.
Request a Valuation
