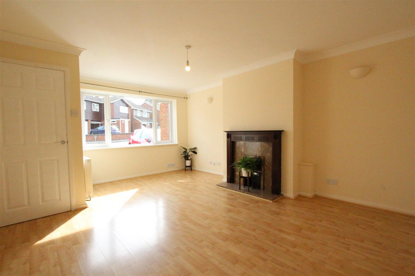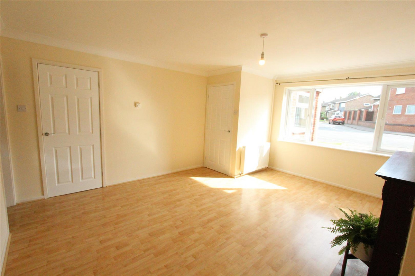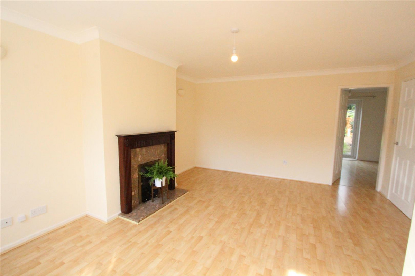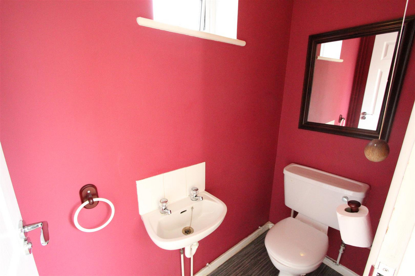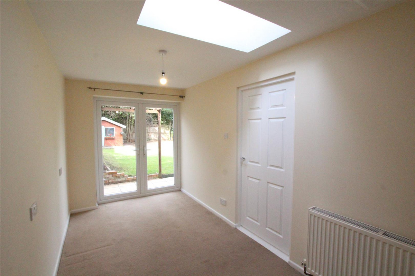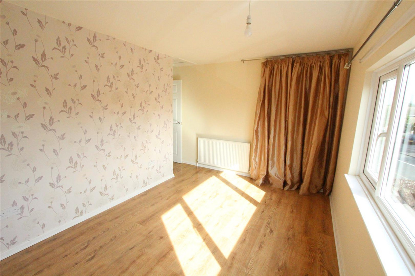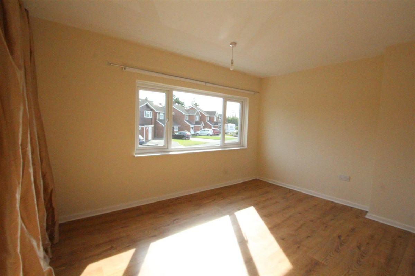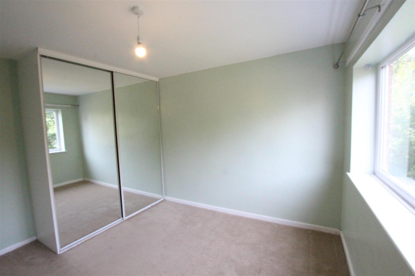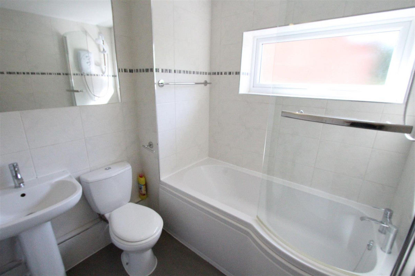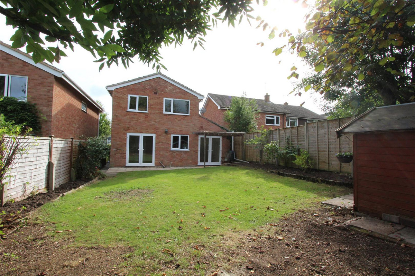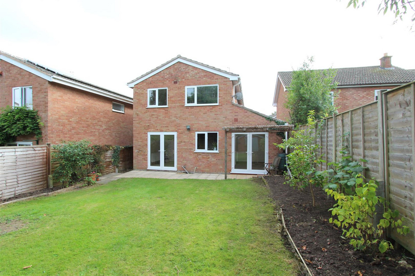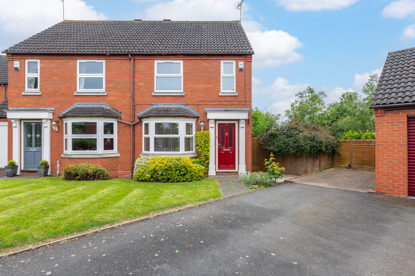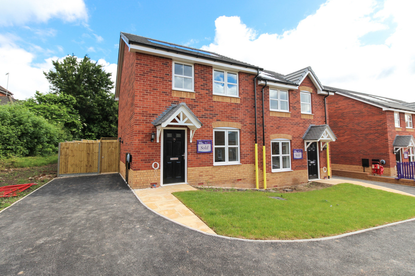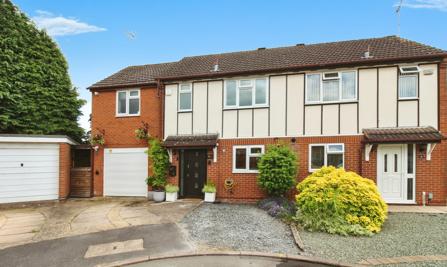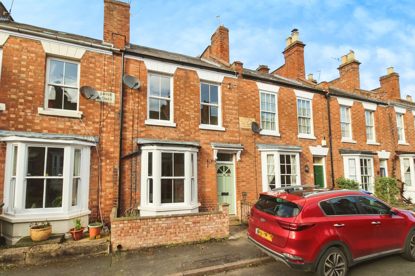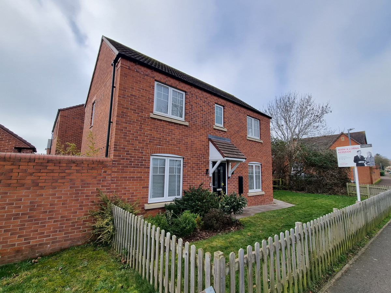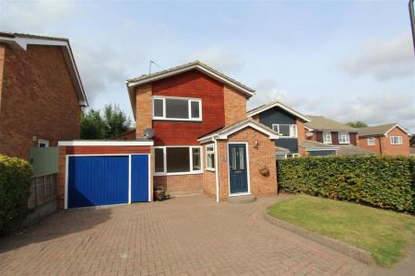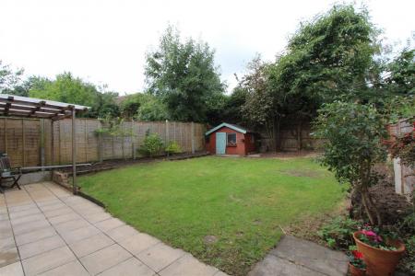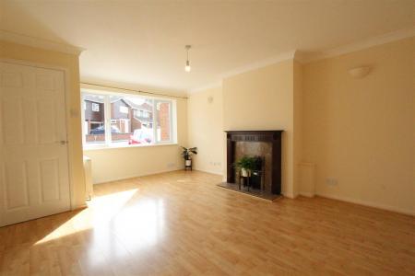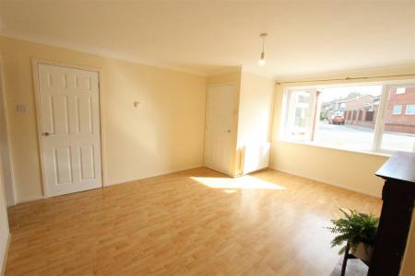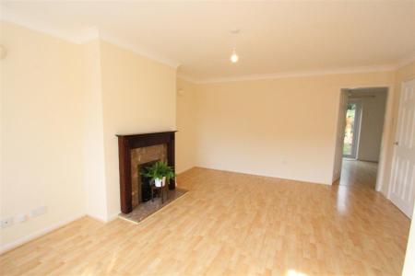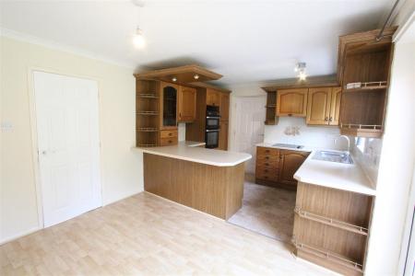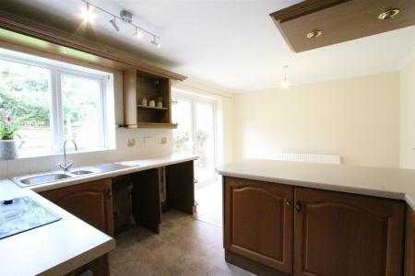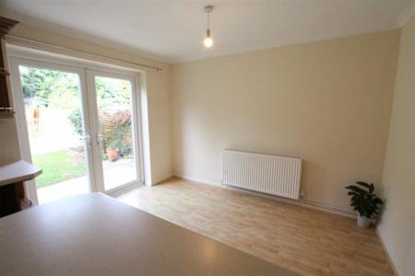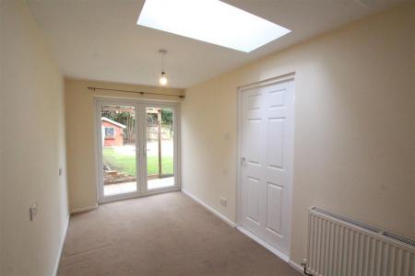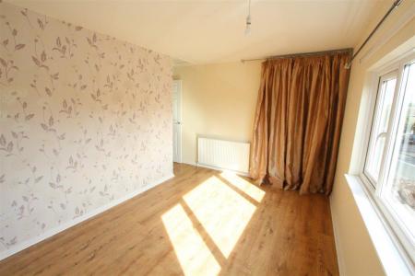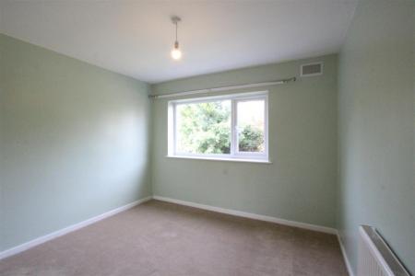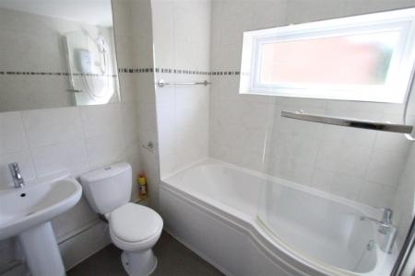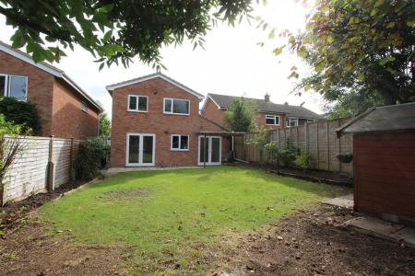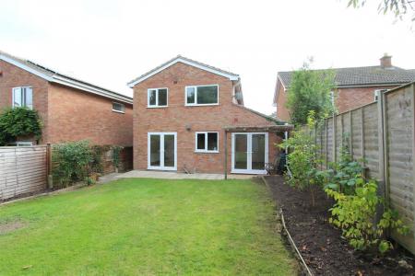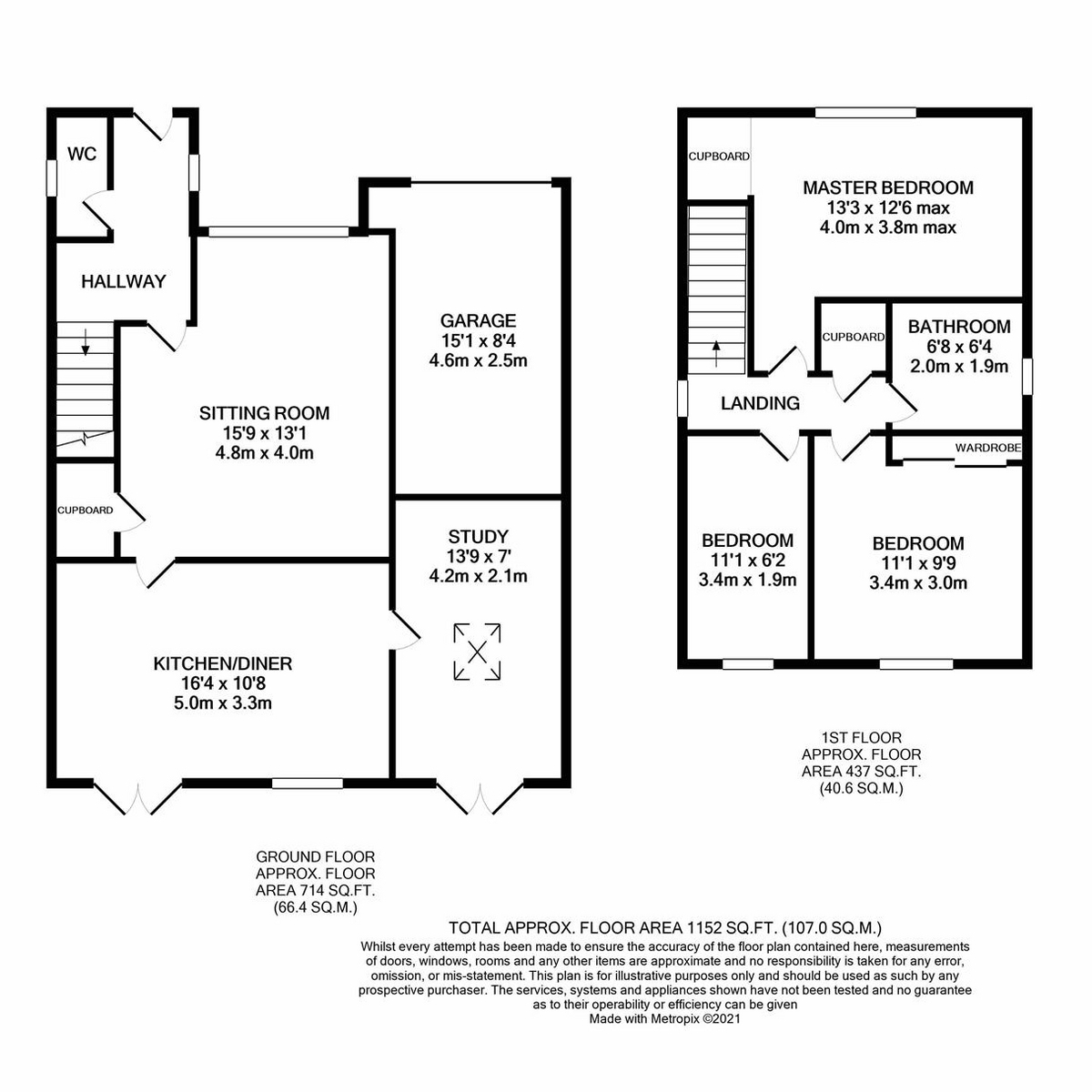- 3 Bedrooms
- Garage & Driveway
- Private Rear Garden
- Study/Playroom
- Kitchen/Diner
- Sunny Sitting Room
- Downstairs Toilet
- No Chain
- Sought After Village
3 Bedroom Detached House for sale in Leamington Spa
OPEN HOUSE 06/10/2021 by appointment only.
A FANTASTIC 3 BEDROOM FAMILY HOME IN A GREAT LOCATION AND OFFERED WITH NO CHAIN!
Situated in the sought after village of Harbury, this detached property comprises GARAGE & DRIVEWAY, entrance hall, DOWNSTAIRS TOILET, sunny SITTING ROOM, welcoming KITCHEN/DINER and an extra reception room, ideal for a STUDY or PLAYROOM. Upstairs there are 3 GOOD SIZED BEDROOMS and a FAMILY BATHROOM with potential for further extension (subject to planning). Outside, the rear GARDEN is a private space with a covered pergola and plenty of space to appreciate the outdoors. BOOK YOUR PLACE AT THIS WONDERFUL HOMES OPEN HOUSE (appointment only).
Contact Details
For further information or to arrange a viewing please contact our Southam office, check our website, Instagram, TikTok, YouTube channel or our Facebook page (newmanestateagentssoutham)
Front of House
To the front of the property sits a large block paved drive with space to park several cars. This leads to the front entrance and on to a gated side access. There is also a small lawn area.
Entrance Hall
The entrance hall has laminate floor, there is a radiator, a window to the side aspect and doors leading to the downstairs toilet and sitting room. The stairs are also located here.
Downstairs Toilet: 1.85m x 0.81m
The downstairs toilet has a vinyl floor, the white suite comprises low level WC and a wash basin. There is also an obscured window to the side aspect.
Sitting Room: 3.99m x 4.80m max
This bright and spacious sitting room has a laminate floor, there is a radiator and a feature fireplace. The window is to the front aspect and there is a door leading through to the kitchen/diner and a door to a storage cupboard.
Kitchen/Diner: 4.98m x 3.25m
The kitchen/diner has a vinyl and laminate floor, a radiator and a window to the rear aspect. There are wall and base units with a one and a half bowl sink and drainer, integrated double oven, hob, extractor hood, fridge & freezer and appliance space for a dishwasher and washing machine. A door leads through to the study and double doors open out onto the rear garden.
Study: 4.19m x 2.13m
The study has a carpeted floor, radiator, velux window and double doors opening out onto the rear garden.
Stairs & Landing
The stairs and landing are carpeted, there is a window to the side aspect and doors leading to all bedrooms, the family bathroom and a storage cupboard.
Master Bedroom: 4.04m x 3.81m
The master bedroom has a laminate floor, a radiator and a built-in wardrobe. There is loft access and a window to the front aspect.
Bedroom 3: 3.38m x 1.88m
Bedroom 2 has a carpeted floor, there is a radiator and a window to the rear aspect overlooking the rear garden.
Bedroom 2: 3.38m x 2.97m
Bedroom 2 has a carpeted floor, there is a radiator and a window to the rear aspect. This room also benefits from fitted wardrobes.
Family Bathroom: 2.03m x 1.93m
The family bathroom has a vinyl floor, tiled walls and a radiator. There is a white suite comprising bath with shower above and a screen, low level WC and wash basin. An obscured window is to the side aspect.
Garden
The garden has been mainly laid to lawn with borders to the sides which are planted with mature trees and shrubs. A patio with a covered pergola provides a perfect spot to sit outdoors. There is also a shed to the rear of the garden and gated side access.
Garage: 4.60m x 2.54m
The garage has power and lighting.
Further Information
The garden is South West Facing.
The boiler is located in the cupboard under the stairs, it was installed on 18/02/2017 (warranty ends 18/02/2024) and was serviced on 06/03/21.
There is a gas safety certificate.
The loft is insulated.
The double glazing was installed in 2016.
DISCLAIMER: Whilst these particulars are believed to be correct and are given in good faith, they are not warranted, and any interested parties must satisfy themselves by inspection, or otherwise, as to the correctness of each of them. These particulars do not constitute an offer or contract or part thereof and areas, measurements and distances are given as a guide only. Photographs depict only certain parts of the property. Nothing within the particulars shall be deemed to be a statement as to the structural condition, nor the working order of services and appliances.
Council Tax
Tax Band E
Please check tax bands with the link below
http://cti.voa.gov.uk/cti/inits.asp
Important information
This is a Freehold property.
Property Ref: 38475_RX124091
Similar Properties
Rosewood Crescent, Leamington Spa, CV32
2 Bedroom Semi-Detached House | Offers Over £335,000
*** OPEN HOUSE SATURDAY 1ST JUNE FROM 11AM - BOOKING ESSENTIAL ***
2 Bedroom Semi-Detached House | £332,500
*** SHARED OWNERSHIP SO IDEAL FOR PEOPLE LOOKING TO GET ON THE PROPERTY LADDER ***
Lockheed Close, Leamington Spa, CV31
3 Bedroom Semi-Detached House | Offers Over £325,000
*** SUPERBLY PRESENTED FAMILY HOME IN POPULAR LOCATION ***
Duke Street, Leamington Spa, CV32
2 Bedroom Terraced House | Offers Over £350,000
*** MID TERRACE PROPERTY WITH LOTS OF CHARACTER & OFFERED FOR SALE WITH NO ONWARD CHAIN ***
2 Bedroom Cottage | Offers Over £350,000
A 2 BEDROOM HOME FILLED WITH CHARM, LOCATED IN THE BEAUTIFUL VILLAGE OF NAPTON WITH VIEWS FROM ALMOST EVERY WINDOW.
3 Bedroom Detached House | Offers Over £365,000
A SOPHISTICATED AND ELEGANT 3 BEDROOM DETACHED HOME WHICH IS PRESENTED IN AN EFFORTLESSLY CHIC FASHION, WITH THE ADDED B...
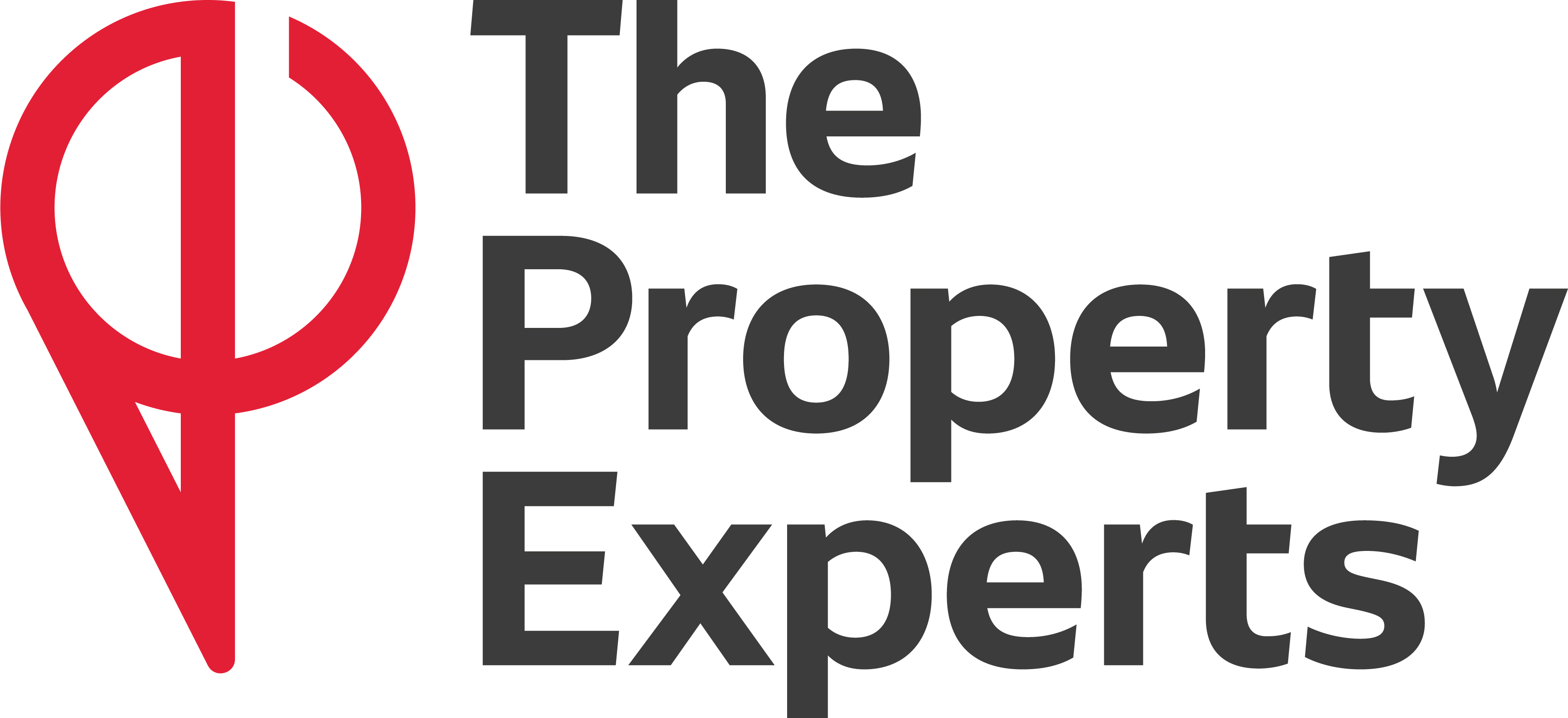
The Property Experts (Leamington Spa)
3 Euston Place, Leamington Spa, Warwickshire, CV32 4LN
How much is your home worth?
Use our short form to request a valuation of your property.
Request a Valuation


