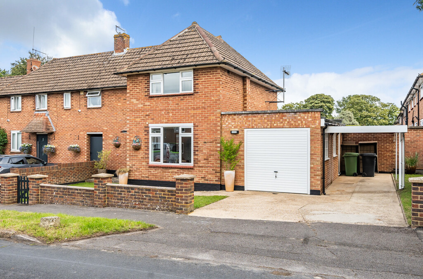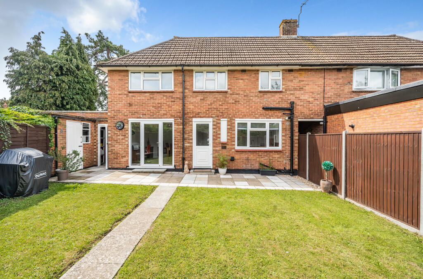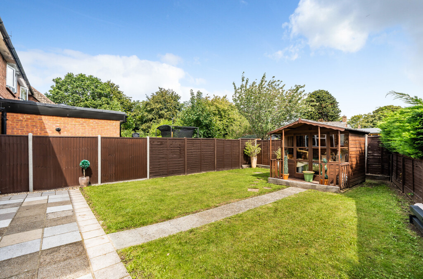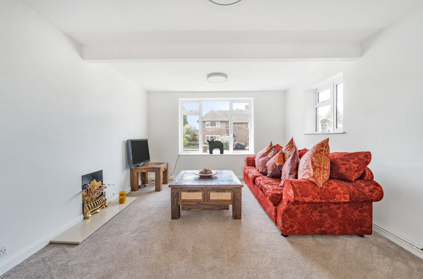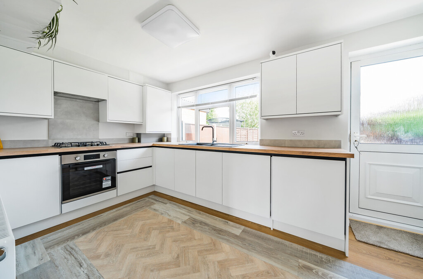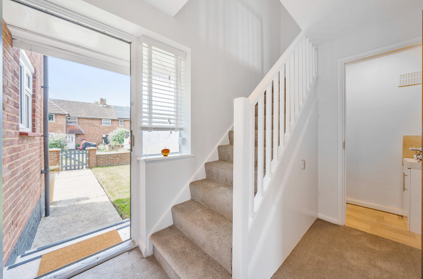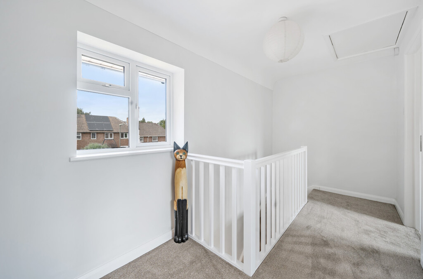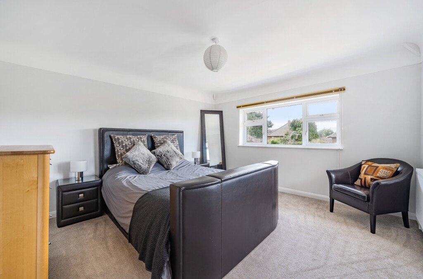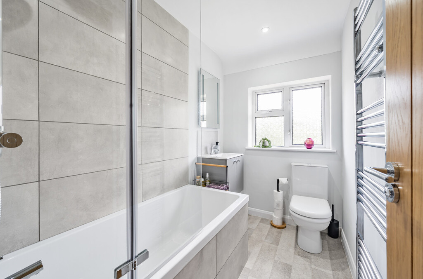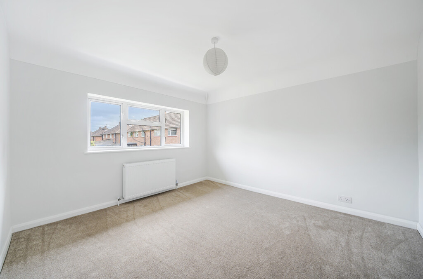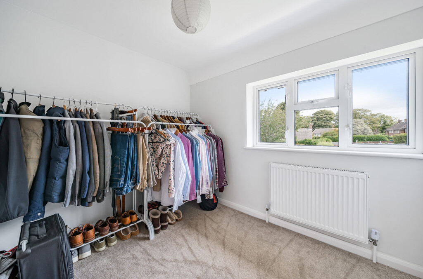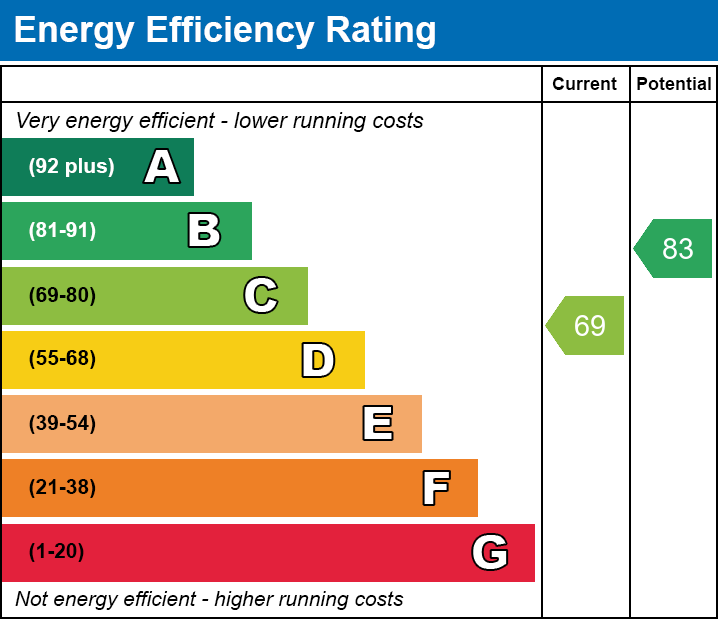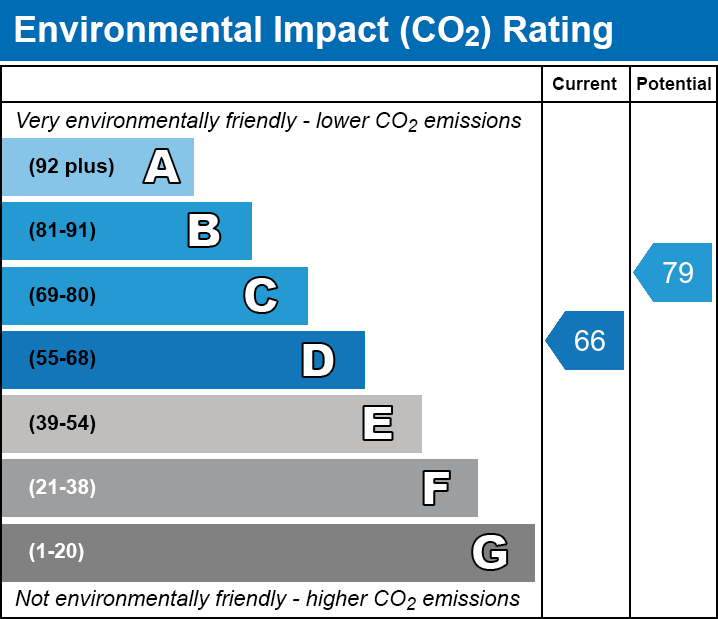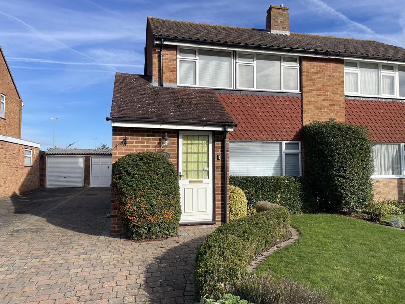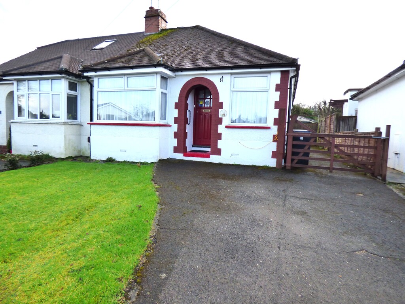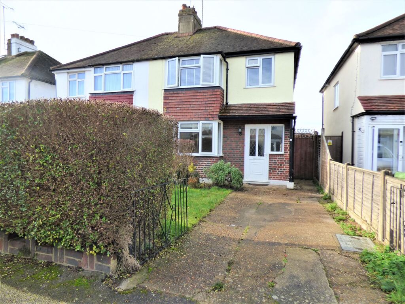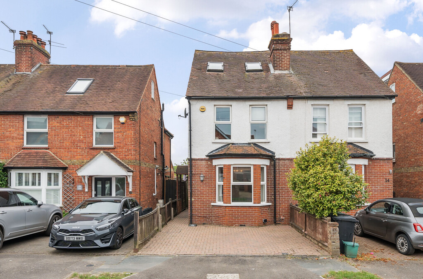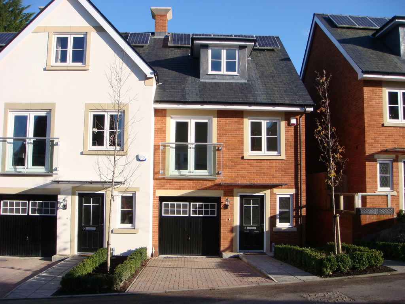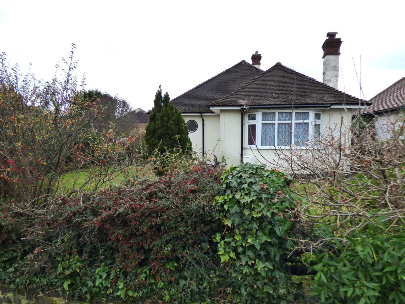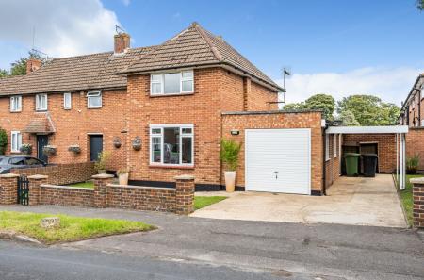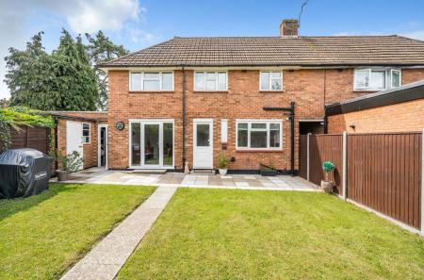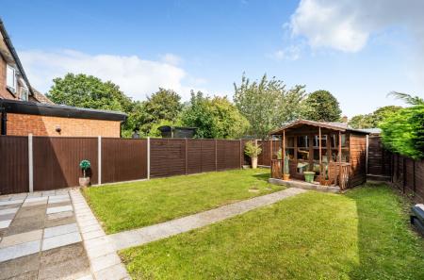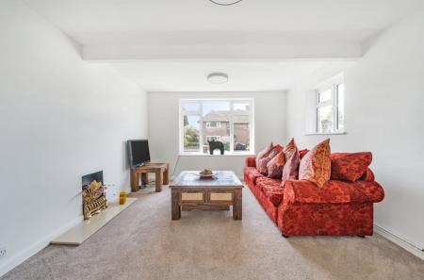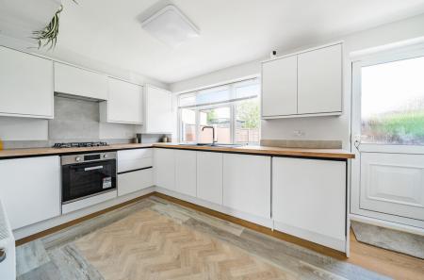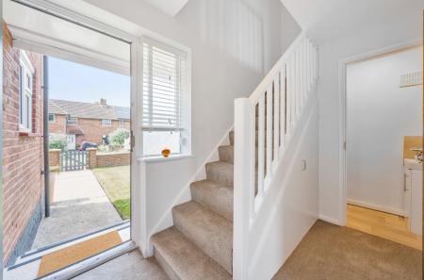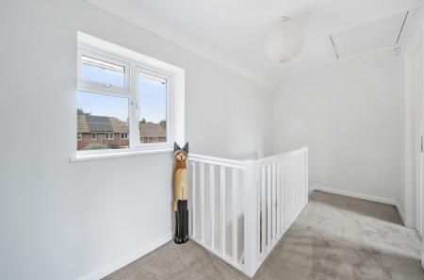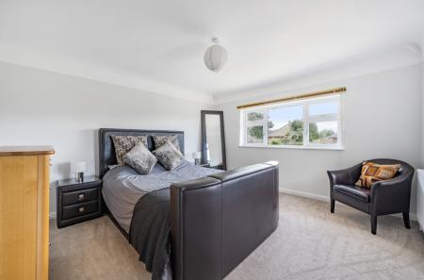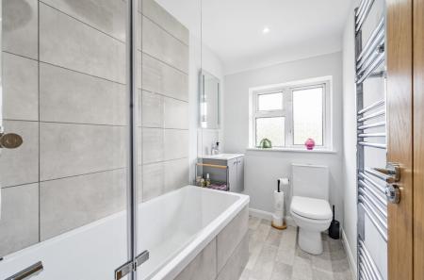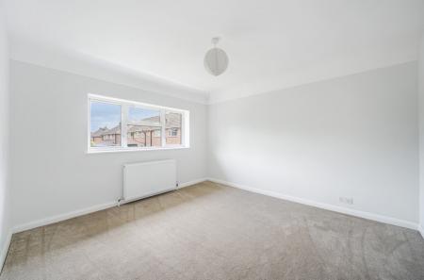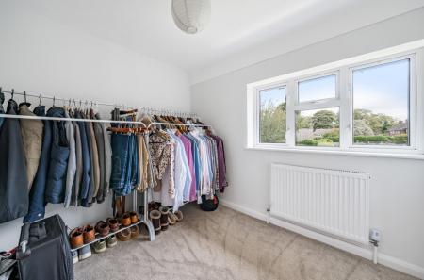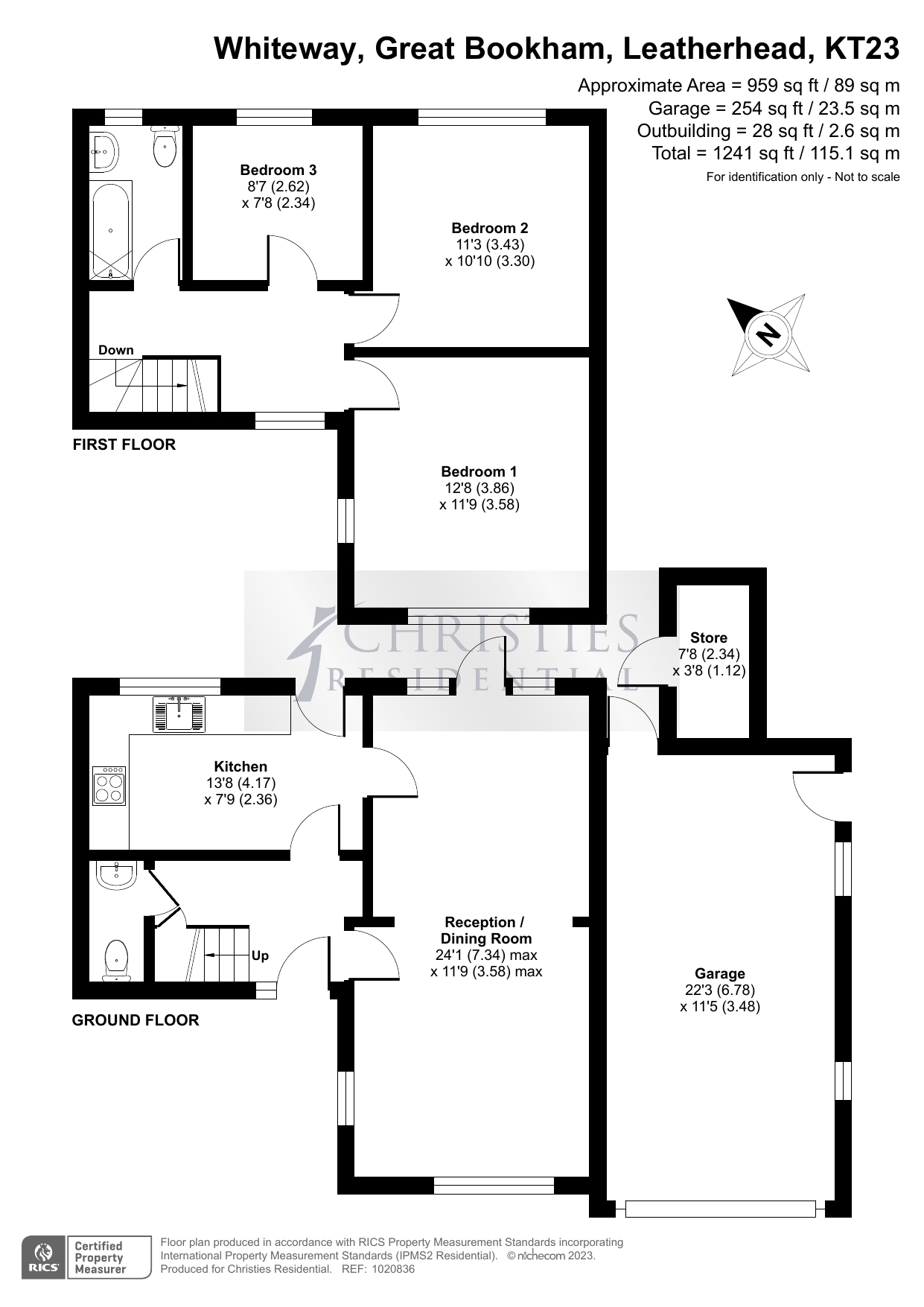- THREE BEDROOMS
- REWIRED – NEW DOORS
- PLANNING - TWO BEDS & ENSUITE
- RENOVATED/REPLASTERED
- ATTACHED GARAGE + CAR PORT
- NO CHAIN
3 Bedroom Semi-Detached House for sale in Leatherhead
EXCHANGED CONTRACTS - SIMILAR HOUSES URGENTLY REQUIRED Christies Residential are pleased to offer for sale this recently renovated and re plastered three bedroom end of terrace house with planning permission to add a further two bedrooms and an en-suite bathroom. Situated in a quiet road the property benefits from: no onward chain, double glazing, gas central heating with new radiators, re wired, new internal doors, new floor coverings, new downstairs cloakroom, new fitted kitchen, triple aspect lounge/dining room, new upstairs family bathroom, own driveway with off street parking for several cars, attached garage, covered car port & rear garden with brick store and summerhouse.
Entrance Hall
Via double glazed door. Under stairs storage cupboard. New carpet.
New Cloakroom
New matching vanity unit with inset wash hand basin & low level WC. Vinyl flooring.
New Fitted Kitchen
13'8" x 7'9"
Range of new fitted wall & base units with inset 1 & 1/2 sink unit. New built in electric oven & gas hob with extractor over. New integrated washing machine & dishwasher. Cupboard housing wall mounted boiler. Amtico flooring. Double glazed windows and door to rear garden. Door to:
Lounge/Dining Room
24'1" x 11'9"
Triple aspect double glazed window. Feature open fireplace. New carpet. Double glazed door to rear garden.
First Floor Landing
Via newly carpeted staircase. Access to loft via pull down ladder. Double glazed flank window.
Bedroom 1
12'8" x 11'9"
Dual aspect double glazed windows. New carpet.
Bedroom 2
11'3" x 10'10"
Double glazed windows over looking rear garden. New carpet.
Bedroom 3
8'7" x 7'8"
Double glazed windows over looking rear garden. New carpet.
New Family Bathroom
With new matching white suite comprising: panel enclosed bath with wall mounted shower, rain head & screen, vanity unit with inset wash hand basin & low level WC. Obscure double glazed window. Heated towel rail. Vinyl flooring.
Front Garden
Laid to lawn with brick wall surround.
Own Driveway
With off street parking for several cars.
Attached Garage
22'3" x 11'5"
With up & over door. Power & light. Personal door to rear garden. Second personal door to:
Covered Car Port
To side of garage
Rear Garden
40'0" x 40'0"
40' 0" X 40' 0" (12.19m X 12.19m) (Approx) Patio. Laid to lawn with wood panel fencing.
Wood built summerhouse.
Brick Built Store
With power & light.
Planning Permission
This property has planning permission to add two bedrooms and a bathroom over the garage planning code MO/2023/0375
Our vendors inform us the footing are already in place
Important Information
- This is a Shared Ownership Property
- This is a Freehold property.
Property Ref: 45578_KMN716653
Similar Properties
3 Bedroom Semi-Detached House | £569,950
EXCHANGED CONTRACTS - SIMILAR HOUSES URGENTLY REQUIRED Christies Residential are pleased to offer for sale this extended...
3 Bedroom Bungalow | £549,950
Christies Residential are pleased to offer for sale this extended 3 bedroom semi detached bungalow situated within walki...
3 Bedroom Semi-Detached House | £465,000
EXCHANGED CONTRACTS - SIMILAR HOUSES URGENTLY REQUIRED Christies Residential are pleased to offer for sale this 3 bedroo...
4 Bedroom Semi-Detached House | £600,000
EXCHANGED CONTRACTS - SIMILAR HOUSES URGENTLY REQUIRED Christies Residential are pleased to offer for sale this immacula...
3 Bedroom Townhouse | £695,000
Christies Residential are pleased to offer for sale this immaculate 3 double bedroom end of terrace town house situated...
3 Bedroom Bungalow | £799,950
EXCHANGED CONTRACTS - SIMILAR PROPERTIES URGENTLY REQUIRED Christies Residential is pleased to offer for sale this 3 dou...
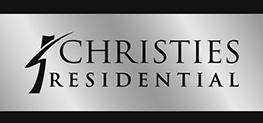
Christies Residential (Leatherhead)
Penrose Road, Fetcham, Leatherhead, Surrey, KT22 9PY
How much is your home worth?
Use our short form to request a valuation of your property.
Request a Valuation
