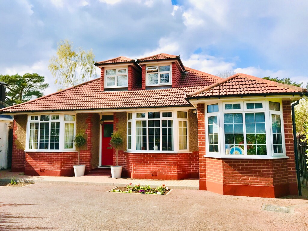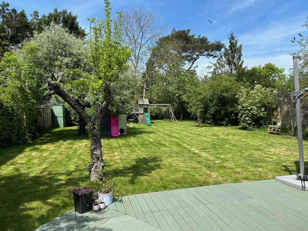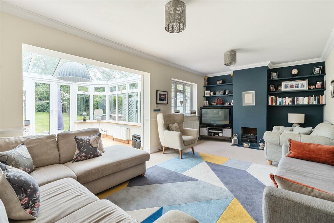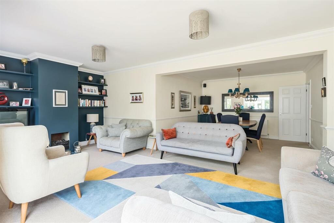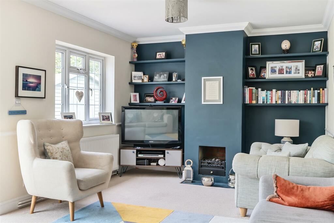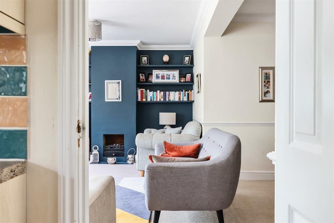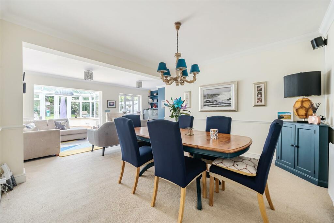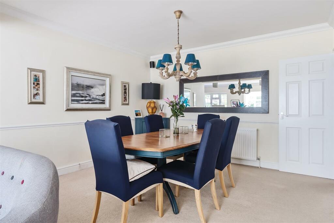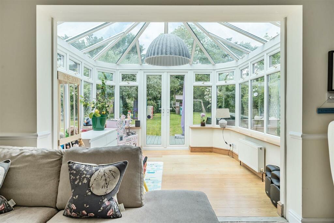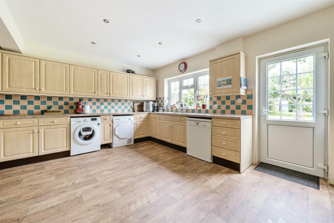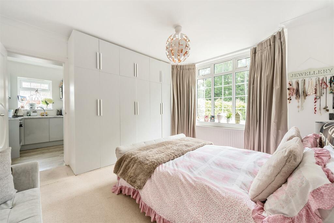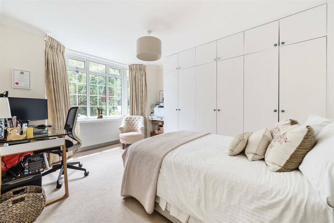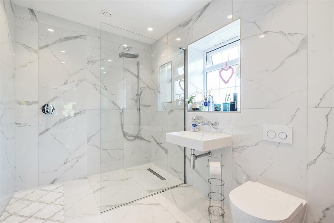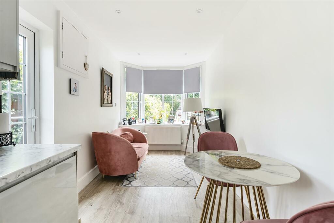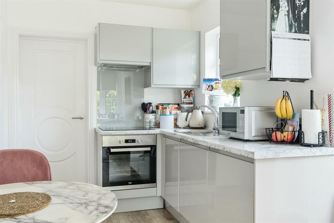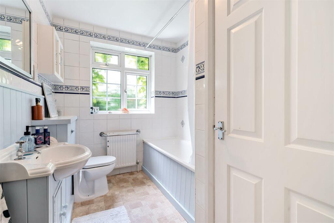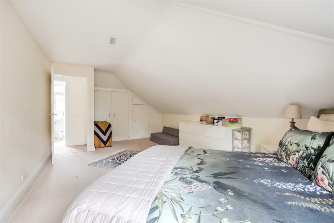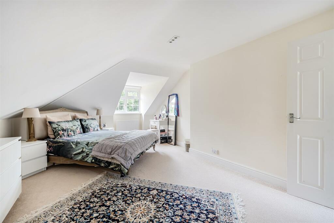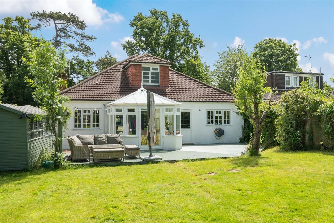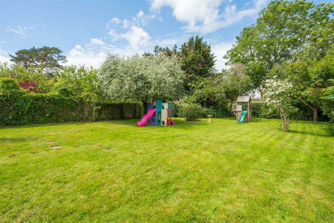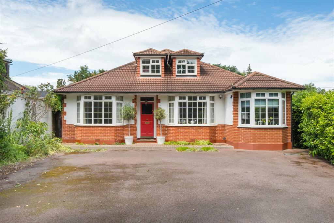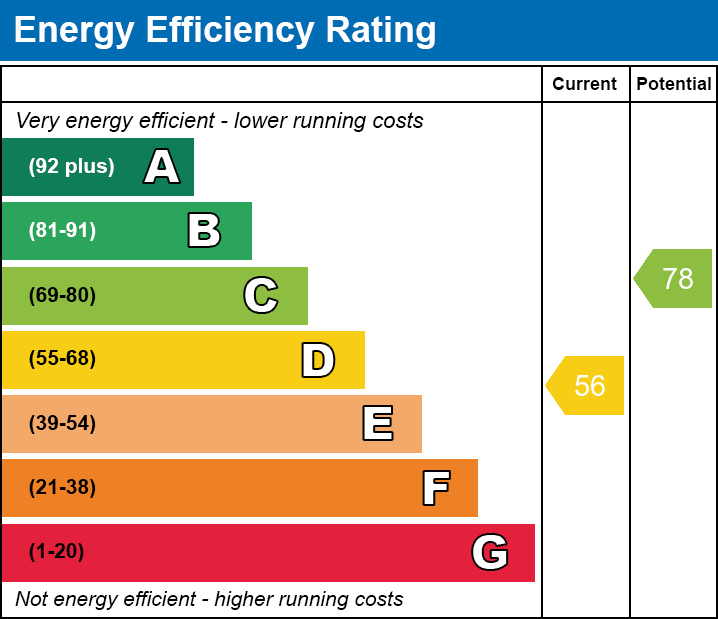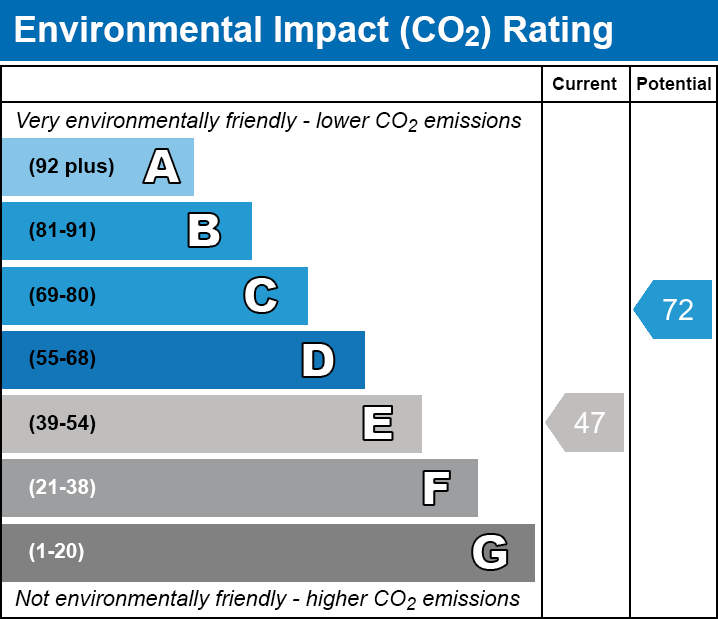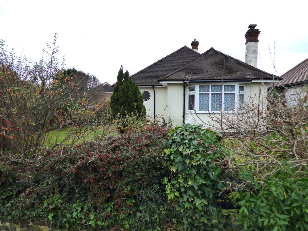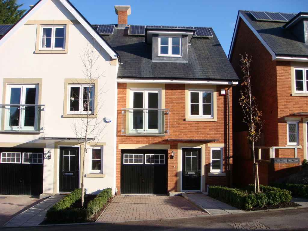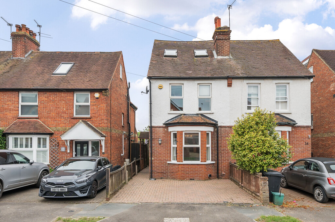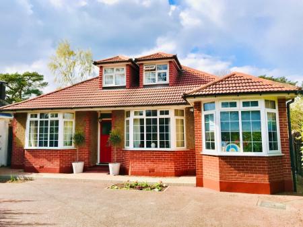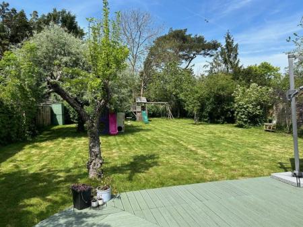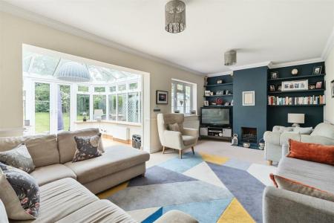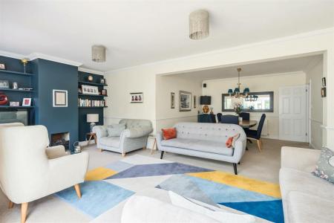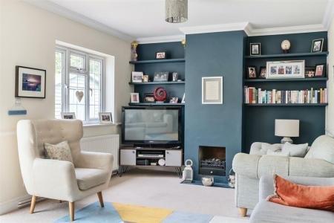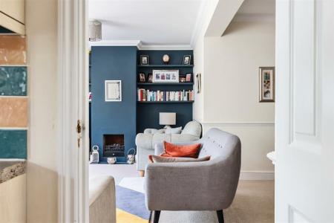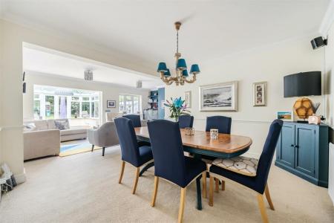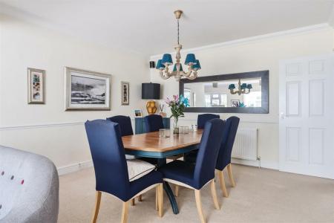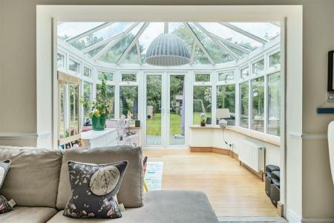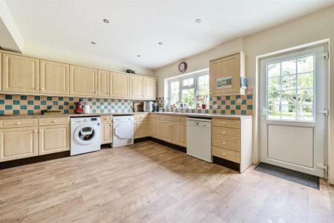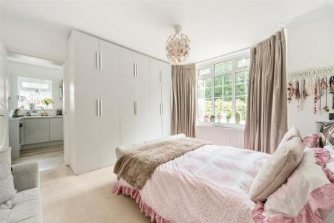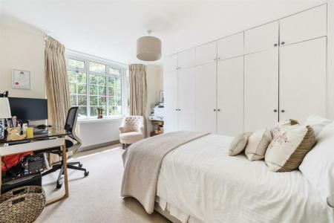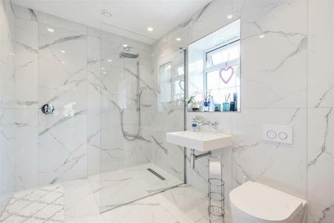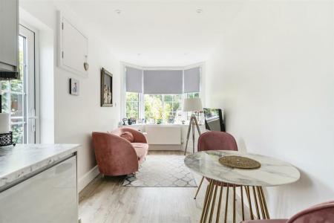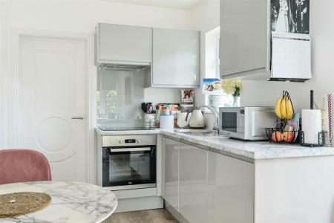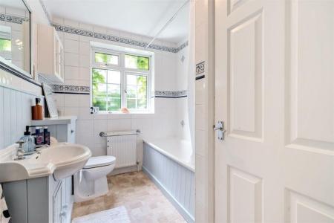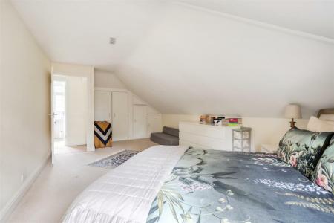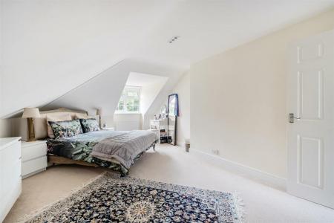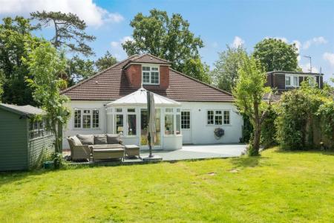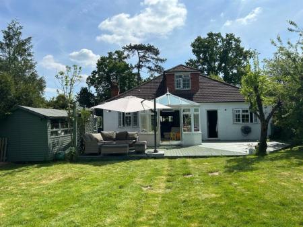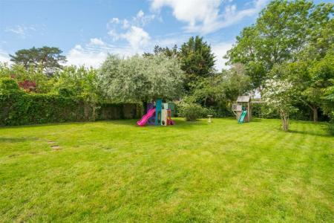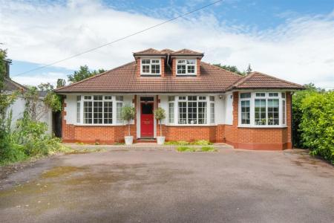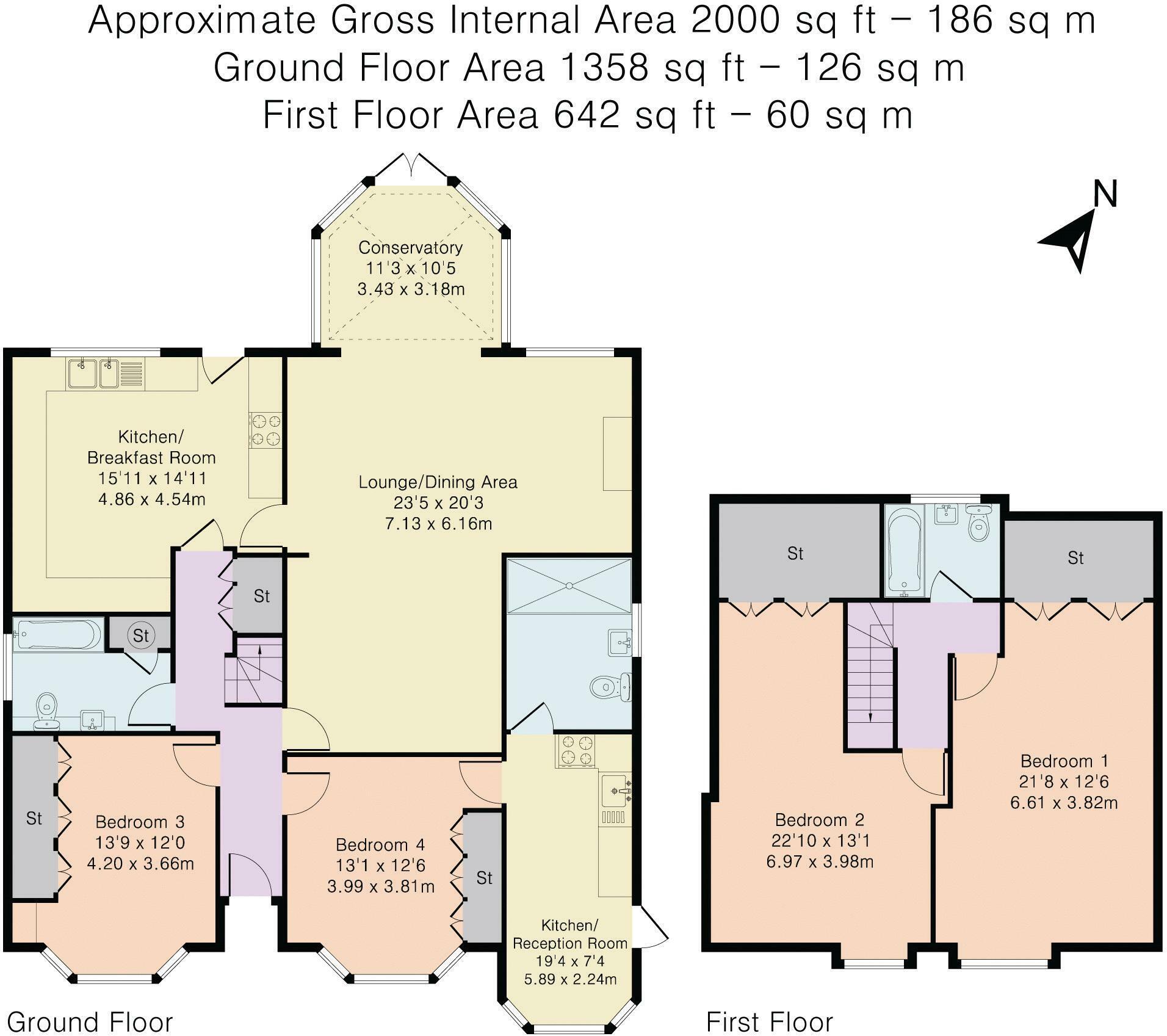- DETACHED CHALET
- SELF CONTAINED ANNEXE
- 4 DOUBLE BEDROOMS
- 3 BATH/SHOWER ROOMS
- 100' REAR GARDEN
- NO ONWARD CHAIN
4 Bedroom Detached House for sale in Leatherhead
OPEN HOUSE SATURDAY 5th APRIL - PLEASE CALL FOR VIEWING TIME Christies Residential are pleased to offer for sale this extended 4 double bedroom 3 bath/shower room detached chalet bungalow which incorporates a Self Contained Annexe. The property is situated in a Sought After road within walking distance of Fetcham Village and local schools. The property benefits from: no onward chain, 23' x 20' lounge/dining room, 15' x 14' fitted kitchen, conservatory, second kitchen in the annexe, own driveway with parking for several cars and a secluded 100' rear garden. Further extension potential (STPP)
Recessed Porch
Entrance Hall
Via glazed front door. Under stairs storage cupboards.
Lounge/Dining Room
23'6" x 20'4"
Feature fireplace. Double glazed window. Open to:
Conservatory
11'3" x 10'6"
Double glazed sides & roof. French doors to rear garden. Wood floor.
Fitted Kitchen/Breakfast Room
15'1" x 14'1"
Double glazed window over looking rear garden. Extensive range of fitted wall & base units with inset 1 & 1/2 stainless steel sink. Built in electric oven & gas hob with extractor over. Space for fridge/freezer. Space & plumbing for washing machine, tumble dryer & dishwasher. Wood effect floor.
Bedroom 3
13'11" x 12'0"
Double glazed bay window. Fitted wardrobes.
Family Bathroom
Obscure double glazed window. Matching white suite comprising: panel enclosed bath with wall mounted shower, vanity unit with inset wash hand basin & low level WC. Vinyl floor. Tiled walls. Airing cupboard housing water tank.
Bedroom 4/Annexe Bedroom
13'1" x 12'7"
Double glazed bay window. Fitted wardrobes. Door to:
Annexe Reception/Fitted Kitchen
19'5" x 7'5"
Double glazed bay window. Door to side giving independent access. Kitchen area with range of wall & base units. Inset sink. Built in electric oven & hob. Integrated washer/dryer and fridge. Amtico flooring. Door to:
En-Suite Shower/Wet Room
Obscure double glazed window. Matching white suite comprising: Large walk in shower, wash hand basin & low level WC. Tiled walls & floor. Bathroom cabinet.
First Floor Landing
Bedroom 1
21'9" x 12'7"
Double glazed window. Fitted wardrobes
Bedroom 2
22'1" x 13'1"
Double glazed window. Fitted wardrobes.
Upstairs Family Bathroom
Obscure double glazed window. Matching white suite comprising: panel enclosed bath with wall mounted shower, pedestal wash hand basin & low level WC. Tiled walls.
Own Driveway
With off street parking for several cars
Rear Garden
(100' Approx) Secluded to rear. Decked patio . mainly laid to lawn with wood panel fencing. Timber shed. Side gates to front garden.
FURTHER EXTENSION POTENTIAL (STPP)
Important Information
- This is a Shared Ownership Property
- This is a Freehold property.
Property Ref: 45578_KMN720604
Similar Properties
3 Bedroom Bungalow | £799,950
EXCHANGED CONTRACTS - SIMILAR PROPERTIES URGENTLY REQUIRED Christies Residential is pleased to offer for sale this 3 dou...
3 Bedroom Townhouse | £695,000
Christies Residential are pleased to offer for sale this immaculate 3 double bedroom end of terrace town house situated...
4 Bedroom Semi-Detached House | £600,000
EXCHANGED CONTRACTS - SIMILAR HOUSES URGENTLY REQUIRED Christies Residential are pleased to offer for sale this immacula...
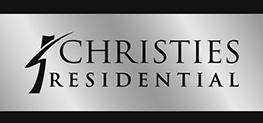
Christies Residential (Leatherhead)
Penrose Road, Fetcham, Leatherhead, Surrey, KT22 9PY
How much is your home worth?
Use our short form to request a valuation of your property.
Request a Valuation
