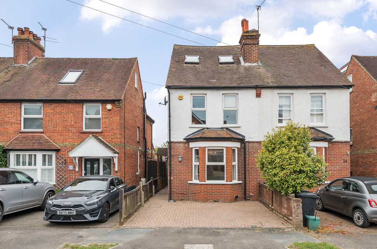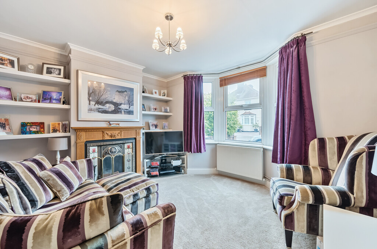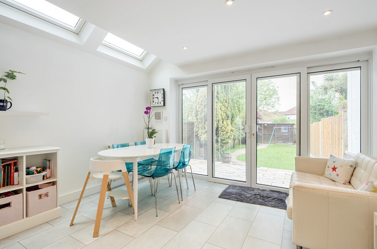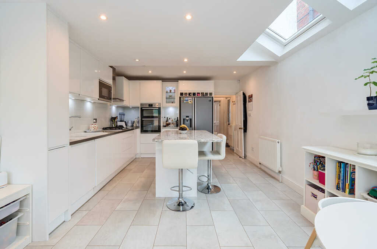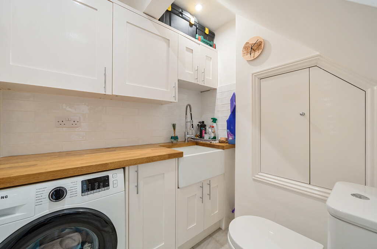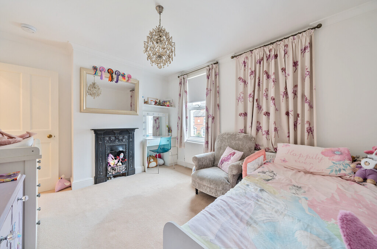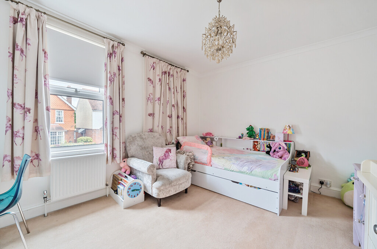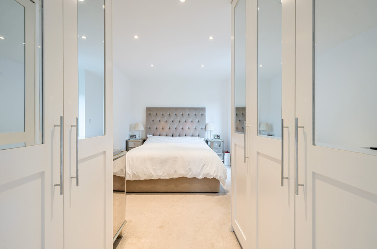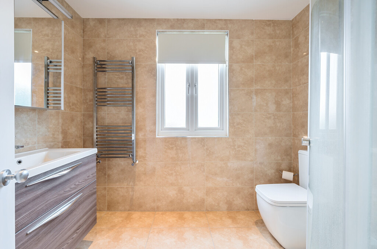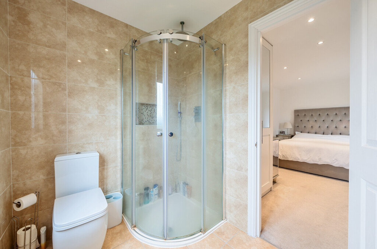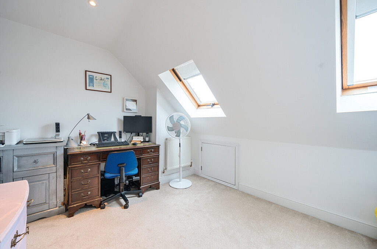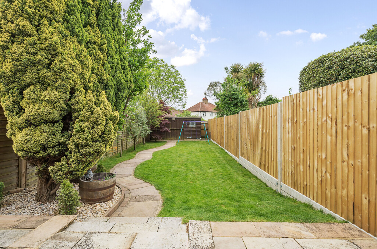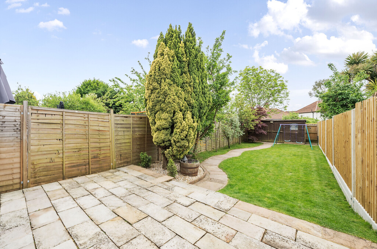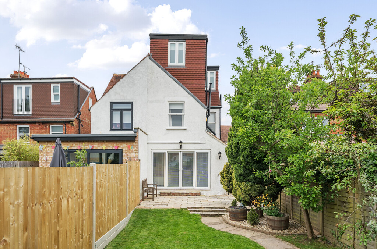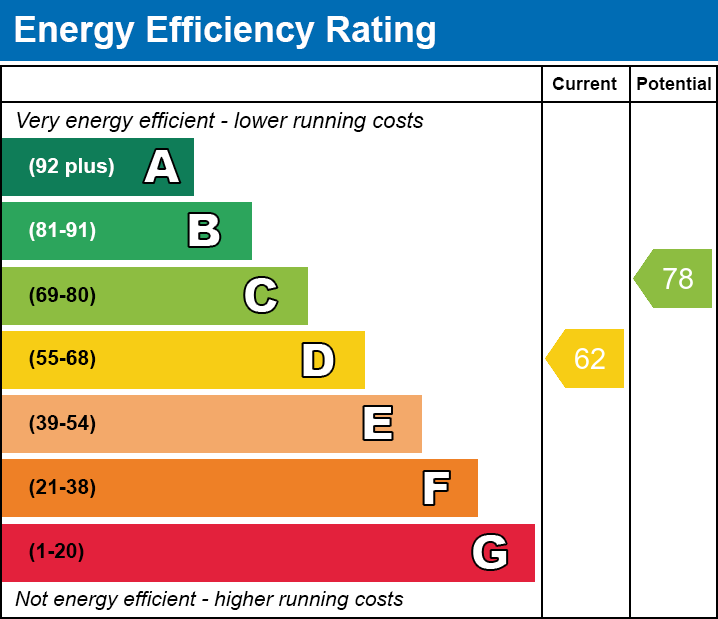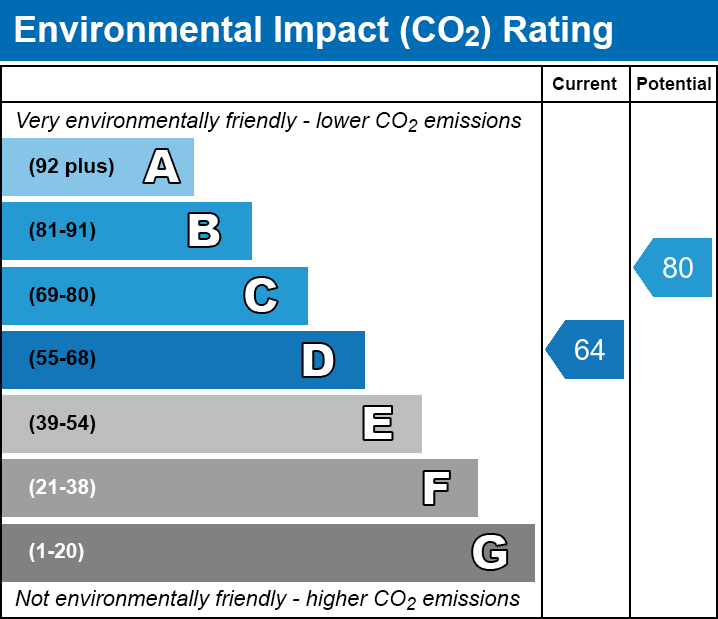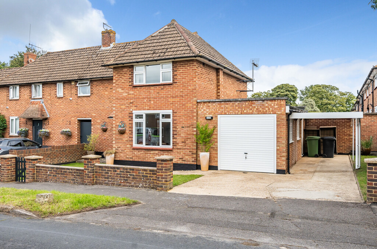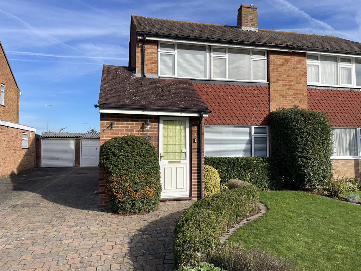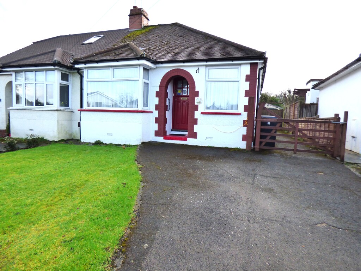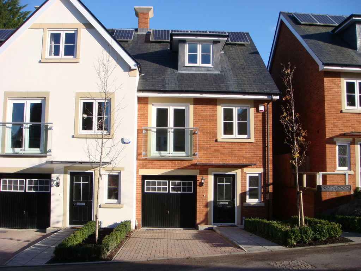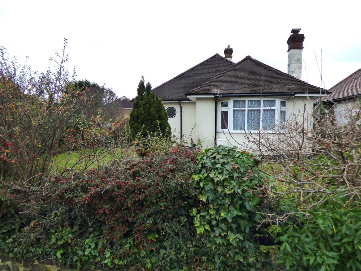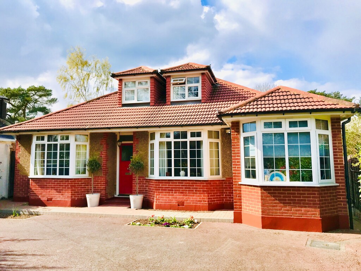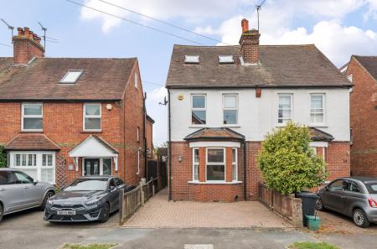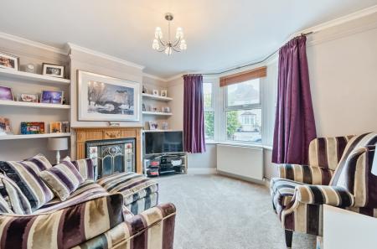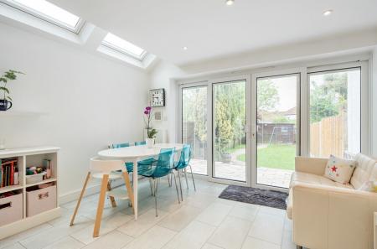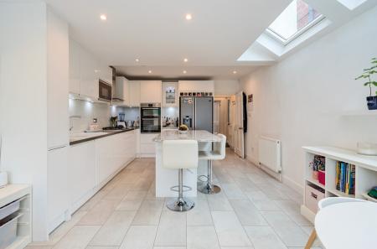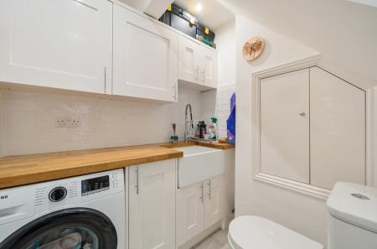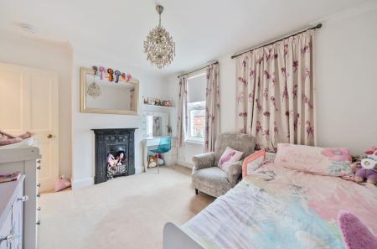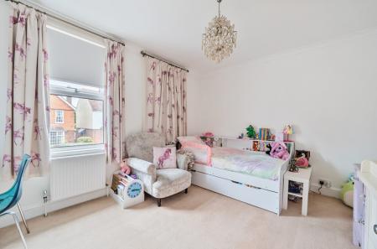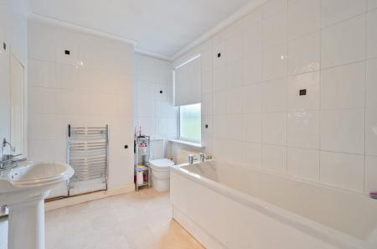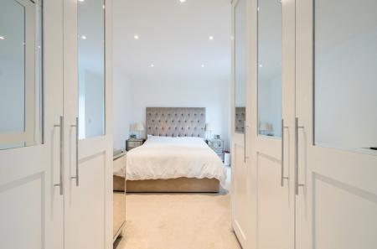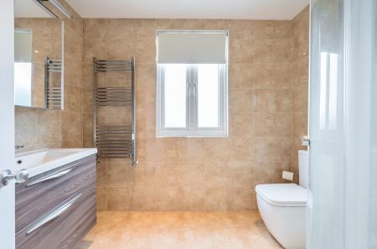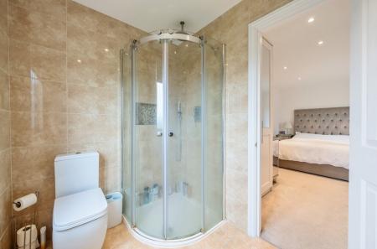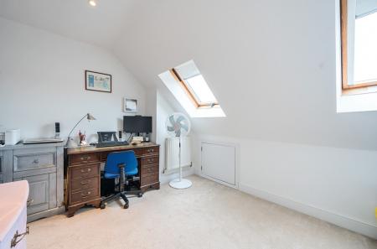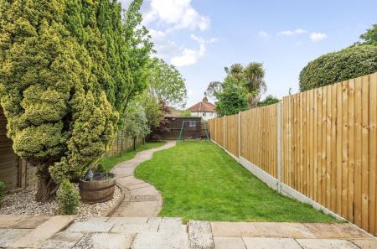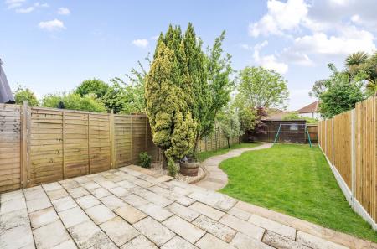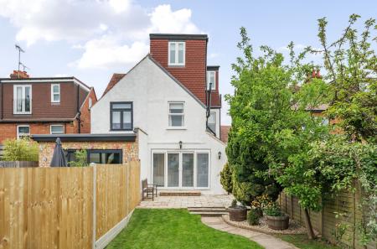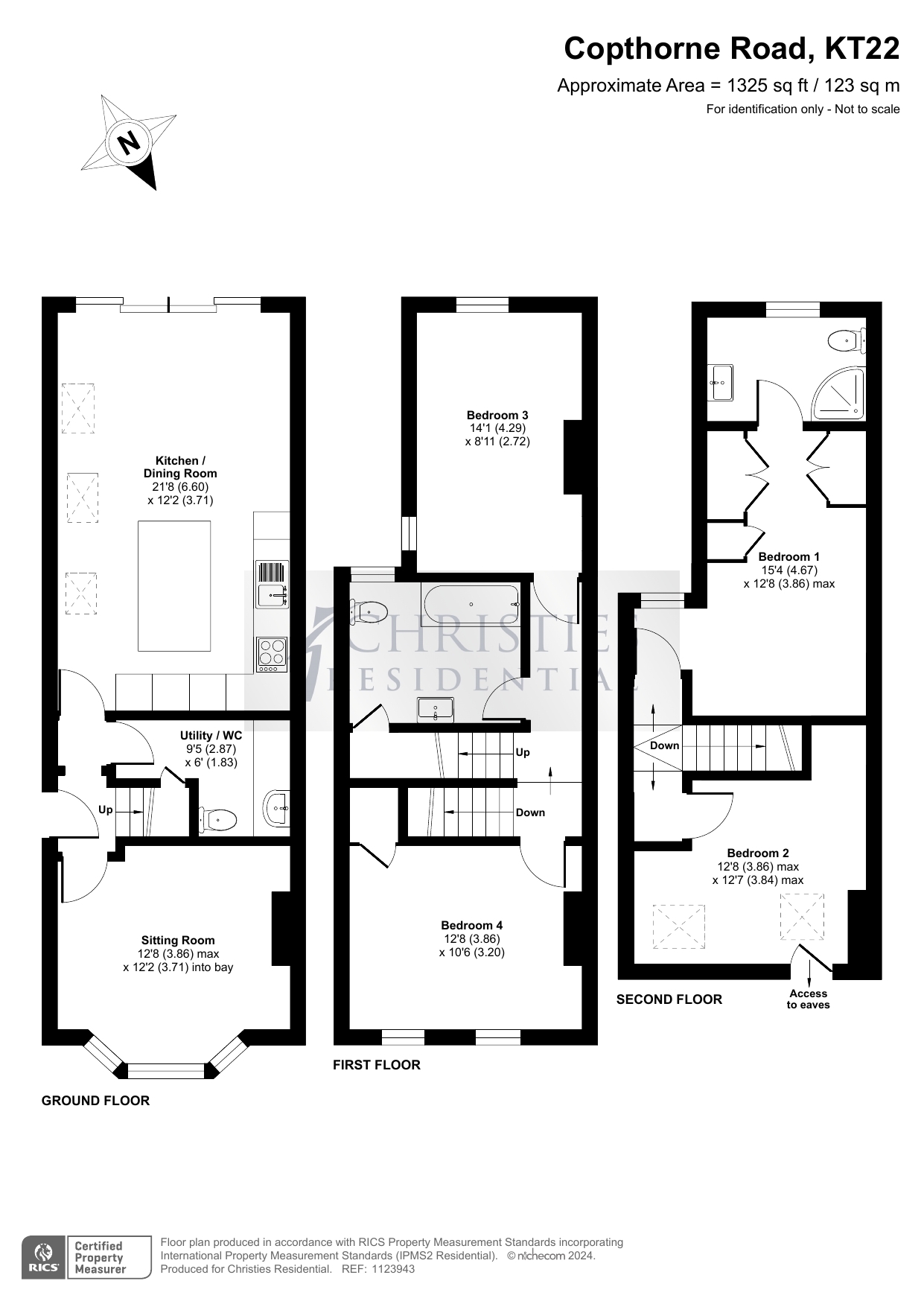- DOUBLE STOREY EXTENDED SEMI
- 4 BEDROOMS
- 2 BATH/SHOWER ROOMS
- SITTING ROOM - UTILITY ROOM
- 21' LUXURY FITTED KITCHEN
- 90' REAR GARDEN
4 Bedroom Semi-Detached House for sale in Leatherhead
EXCHANGED CONTRACTS - SIMILAR HOUSES URGENTLY REQUIRED Christies Residential are pleased to offer for sale this immaculate double storey extended 4 bedroom 2 bath/shower room semi detached house set over 3 floors. Situated in a sought after road within walking distance of Leatherhead town centre & mainline station the property benefits from: double glazing, gas central heating, Sitting Room, 21’ extended luxury fitted kitchen/dining room, utility/cloakroom, upstairs family bathroom, top floor en-suite shower room, own driveway for 2 cars & 90' rear garden
Entrance Hall
Via double glazed door to the side. Amtico tiled floor
Sitting Room
12'10" x 12'2"
Double glazed bay window. Feature cast iron fireplace with wood surround.
Luxury Kitchen/Dining Room
21'9" x 12'2"
Double glazed sliding doors to rear garden. Amtico tiled floor. Extensive range of 'Wren Kitchens’ wall & base units with inset 1 & 1/2 white sink including boiling water tap and a signature quartz kitchen island. Built in 'Zanussi' double electric oven & gas hob with matching cooker hood over. Integrated 'Bosch' microwave and dishwasher. Freestanding plumbed in 'Samsung' American fridge/freezer. Electric controlled Skylight shutters.
Utility Room/WC
Range of fitted wall & base units with inset Belfast sink. With pull out spray faucet. 'Samsung' washing machine. Amtico tiled floor. Storage cupboard with meter. Low level WC.
First Floor Landing
Bedroom 4
12'10" x 10'7"
Two double glazed windows to front aspect. Feature cast iron fireplace. Storage cupboard.
Family Bathroom
Obscure double glazed window. Airing cupboard housing wall mounted central heating boiler & vented tumble dryer. Tiled walls. Matching white suite comprising panel enclosed bath with wall mounted handheld and rain head shower, wash hand basin & low level WC. Heated towel rail. Vinyl floor.
Bedroom 3
14'1" x 8'1"
Double glazed over rear garden. Dual aspect double glazed side window. Feature cast iron fireplace.
Second Floor Landing
Bedroom 2
12'10" x 12'8"
Two double glazed Velux windows. Eaves storage. Alcove.
Bedroom 1
15'5" x 12'10"
Double glazed window over rear garden. Sunken lighting. Dressing area with fitted wardrobes both sides leading to:
En-Suite Shower Room
Obscure double glazed window. Matching suite comprising: walk in shower cubicle with handheld & rain head show er, vanity unit with inset w ash hand basin & low level WC. Heated towel rail. Tiled walls. Fitted bathroom cabinet with power & light.
Own Driveway
Paved with off street parking for 2 cars. Double electric socket. Side gate access to rear garden.
Rear Garden
(90' Approx)
Patio with outside tap & lights. Laid to lawn with mature trees. Large garden shed with power & lights
Important Information
- This is a Shared Ownership Property
- This is a Freehold property.
Property Ref: 45578_KMN716634
Similar Properties
3 Bedroom Semi-Detached House | £579,999
EXCHANGED CONTRACTS - SIMILAR HOUSES URGENTLY REQUIRED Christies Residential are pleased to offer for sale this recently...
3 Bedroom Semi-Detached House | £569,950
EXCHANGED CONTRACTS - SIMILAR HOUSES URGENTLY REQUIRED Christies Residential are pleased to offer for sale this extended...
3 Bedroom Bungalow | £549,950
Christies Residential are pleased to offer for sale this extended 3 bedroom semi detached bungalow situated within walki...
3 Bedroom Townhouse | £695,000
Christies Residential are pleased to offer for sale this immaculate 3 double bedroom end of terrace town house situated...
3 Bedroom Bungalow | £799,950
EXCHANGED CONTRACTS - SIMILAR PROPERTIES URGENTLY REQUIRED Christies Residential is pleased to offer for sale this 3 dou...
4 Bedroom Detached House | Guide Price £975,000
OPEN HOUSE SATURDAY 5th APRIL - PLEASE CALL FOR VIEWING TIME Christies Residential are pleased to offer for sale this ex...
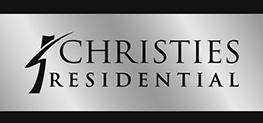
Christies Residential (Leatherhead)
Penrose Road, Fetcham, Leatherhead, Surrey, KT22 9PY
How much is your home worth?
Use our short form to request a valuation of your property.
Request a Valuation
