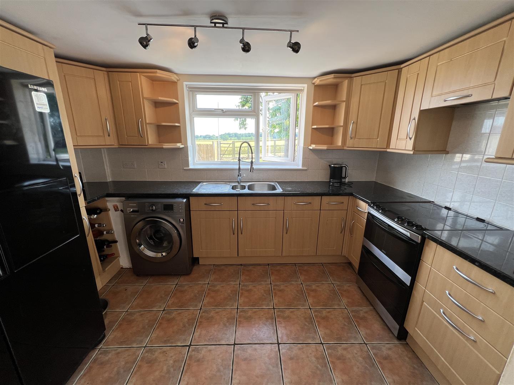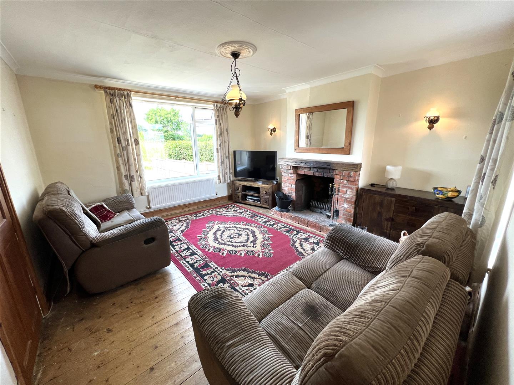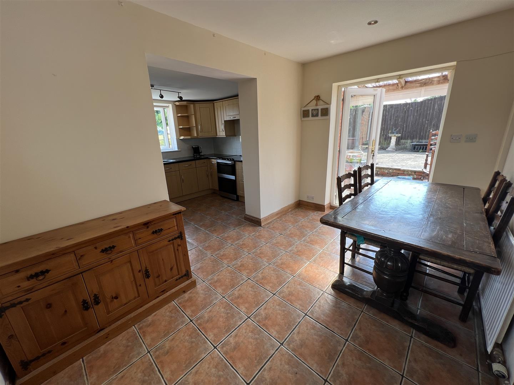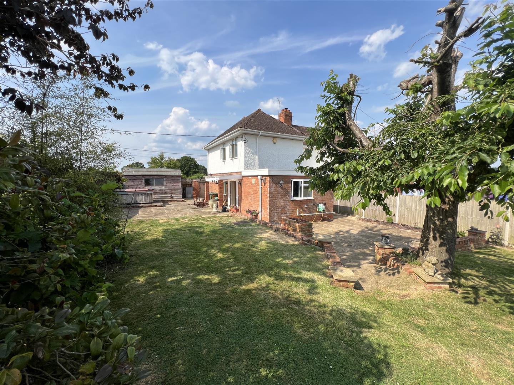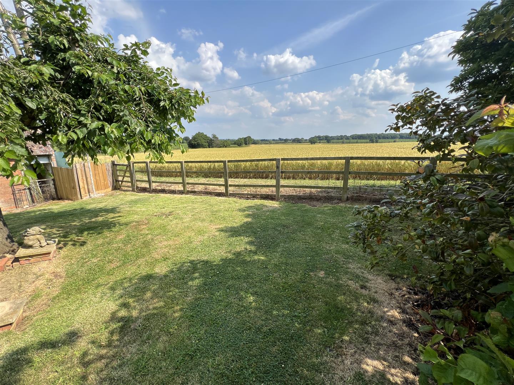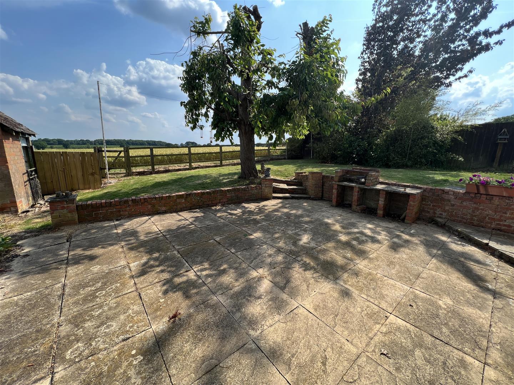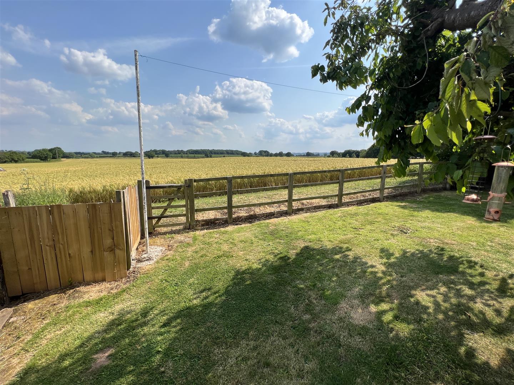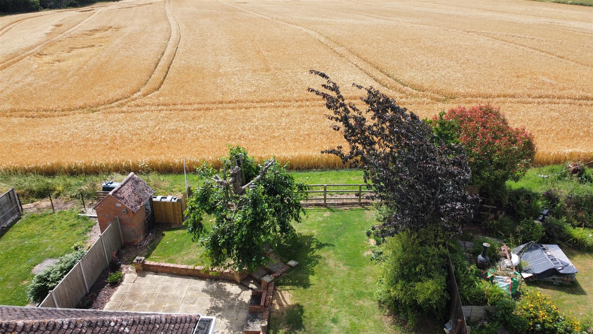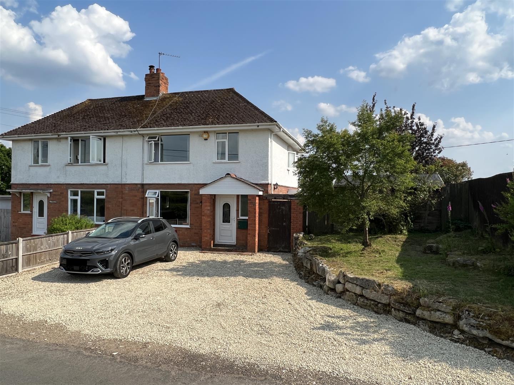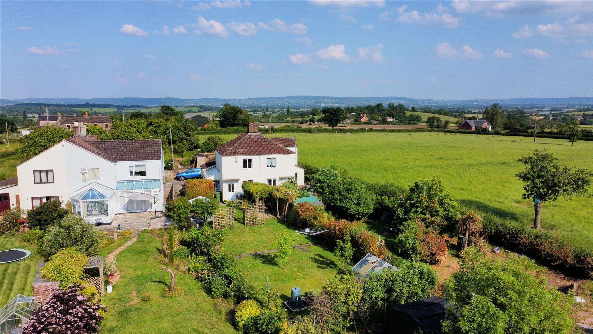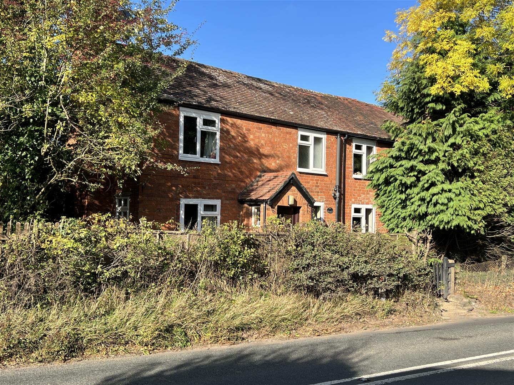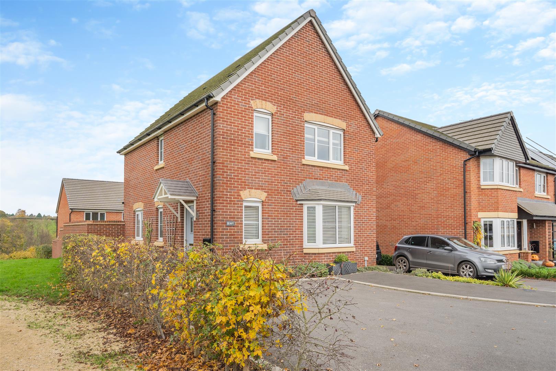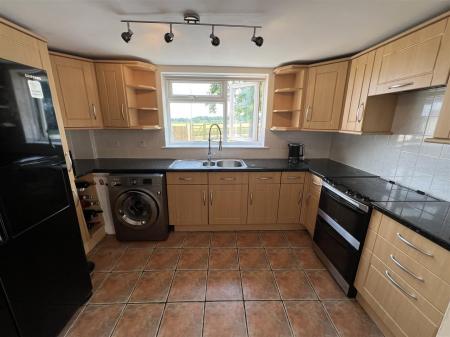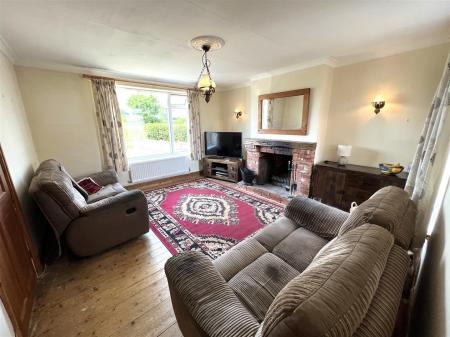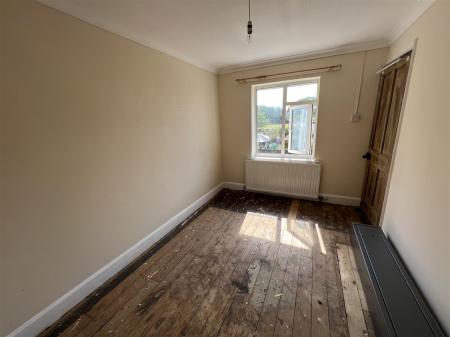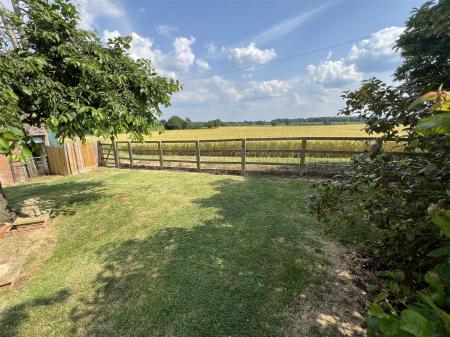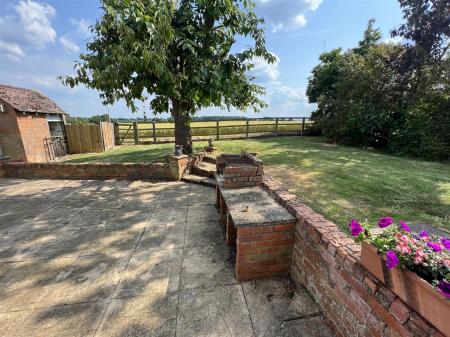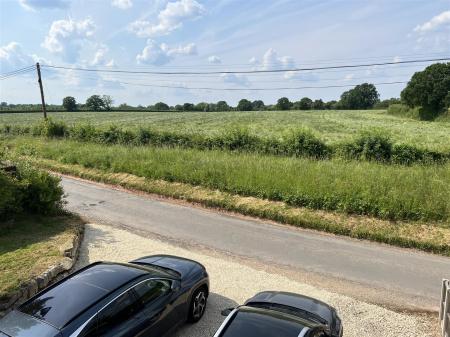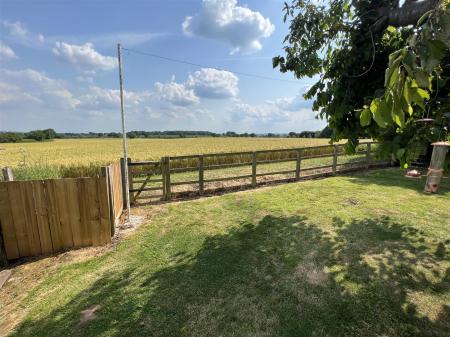- Extended Three Bedroom Semi-Detached House
- Two Receptions
- Parking for Four / Five Vehicles
- Garden Measuring Approx 45' x 45' with Countryside Views
- No Onward Chain
- EPC Rating - F, Council Tax - C, Freehold
3 Bedroom Semi-Detached House for sale in Ledbury
Situated in an unspoilt area is this EXTENDED THREE BEDROOM SEMI-DETACHED HOUSE, having TWO RECEPTIONS, PARKING FOR FOUR TO FIVE VEHICLES, REAR GARDEN - BOTH SOUTH AND WEST FACING AND MEASURING APPROXIMATELY 45' X 45', WITH LOVELY COUNTRYSIDE OUTLOOKS TO THE FRONT AND REAR, all being offered with NO ONWARD CHAIN.
Entrance via part glazed UPVC door into:
Entrance Hall - Under stairs storage space, radiator, stairs leading to the first floor, front aspect window.
Ground Floor Shower Room - Fitted corner shower cubicle and tray, shower, tiled surround, vanity wash hand basin, tiled splasback, close coupled WC, side aspect frosted window.
Lounge - 4.39m x 4.09m (14'5 x 13'5) - Attractive brick open fireplace with raised brick hearth and solid wood beam over, exposed timber flooring, single radiator, coving, large front aspect window with outlook onto open fields and farmland, rear aspect window overlooking the gardens.
Dining Area - 3.71m x 2.41m (12'2 x 7'11) - Tiled flooring, single radiator, fully glazed French doors through to the side, side aspect window. Opening through to:
Kitchen - 3.73m x 2.36m (12'3 x 7'9) - One and a half bowl single drainer sink unit with mixer tap above, cupboards under, range of base and wall mounted units, space for cooker, plumbing for washing machine, space for American style fridge / freezer, tiled flooring, tiled walls, rear aspect window with a lovely unspoilt outlook over mature farmland.
FROM THE ENTRANCE HALL, AN EASY TREAD STAIRWAY GIVES ACCESS TO THE FIRST FLOOR.
Landing - Access to roof space, side aspect frosted window.
Bedroom 1 - 4.42m x 3.12m (14'6 x 10'3) - Built-in wardrobes to one wall with various hanging rails and shelving, airing cupboard with lagged hot water tank and shelving, exposed timber flooring, single radiator, front aspect window with a lovely unspoilt outlook over the surrounding fields and farmland.
Bedroom 2 - 3.76m x 2.44m (12'4 x 8'0) - Exposed timber flooring, single radiator, side aspect window.
Bedroom 3 - 3.38m x 1.85m minimum (11'1 x 6'1 minimum) - Radiator, front aspect window with a lovely outlook over the surrounding fields and farmland.
Outside - To the front of the property, there is gravelled parking for four to five vehicles. There is a raised garden area with a lawn, central tree, outside lighting. A gated side access leads through to a good sized paved patio, large wooden shed, which continues around to the rear where there is a further spacious patio area, outside tap, outside lighting. Steps lead up to a lawned area, small brick shed, fencing surround. From here there is a superb unspoilt outlook over the surrounding fields and farmland. The rear garden is both south and west facing, measures approximately 45' x 45'.
Services - Mains water and electricity, shared septic tank drainage, oil-fired heating.
Fibre broadband is available at the property at a speed of approximately 140 Mbs.
Water Rates - Welsh Water - to be confirmed.
Local Authority - Council Tax Band: C
Herefordshire Council, Plough Lane, Hereford, HR4 0LE.
Tenure - Freehold.
Viewing - Strictly through the Owners Selling Agent, Steve Gooch, who will be delighted to escort interested applicants to view if required. Office Opening Hours 8.30am - 7.00pm Monday to Friday, 9.00am - 5.30pm Saturday.
Directions - From our Newent office, proceed out of town onto the B4215, passing through Dymock and straight on until you come to a roundabout. Go straight over towards The Trumpet. Upon passing Newbridge Farm Park, take the first left hand turn towards Aylton, proceeding along for a short distance, where the property will be found on your left hand side as indicated by our 'For Sale' board.
Property Surveys - Qualified Chartered Surveyors (with over 20 years experience) available to undertake surveys (to include Mortgage Surveys/RICS Housebuyers Reports/Full Structural Surveys).
Important information
This is not a Shared Ownership Property
Property Ref: 531960_33249434
Similar Properties
Denmark Villas, Chaxhill, Westbury-On-Severn
3 Bedroom Semi-Detached House | £325,000
BUILT IN THE 1860'S is this THREE BEDROOM SEMI DETACHED FORMER FARM WORKERS COTTAGE situated in a BEAUTIFUL SEMI-RURAL L...
3 Bedroom Cottage | Guide Price £325,000
A THREE BEDROOM DETACHED COTTAGE with MATURE GARDENS backing onto OPEN FIELDS, together with a SEPARATE PIECE OF LAND on...
3 Bedroom Detached House | Guide Price £325,000
In the POPULAR LOCATION OF HIGHNAM is this SPACIOUS THREE DOUBLE BEDROOM DETACHED FAMILY HOME in NEED OF SOME MODERNISAT...
3 Bedroom Cottage | £330,000
A THREE BEDROOM DETACHED GRADE II LISTED STONE BUILT COTTAGE WITH HOLIDAY LET USAGE / SECOND HOLIDAY HOME, KITCHEN PLUS...
3 Bedroom Semi-Detached House | Guide Price £335,000
LARGELY EXTENDED THREE BEDROOM SEMI DETACHED HOUSE with a SUBSTANTIAL SUN ROOM to the rear, LOVELY MATURE GARDENS to the...
3 Bedroom Detached House | Guide Price £345,000
A VERY WELL POSITIONED THREE BEDROOM DETACHED FAMILY HOME having MASTER EN-SUITE, KITCHEN / FAMILY / DINING ROOM, SEPARA...
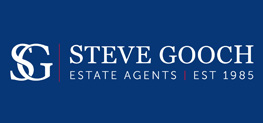
Steve Gooch Estate Agents (Newent)
Newent, Gloucestershire, GL18 1AN
How much is your home worth?
Use our short form to request a valuation of your property.
Request a Valuation


