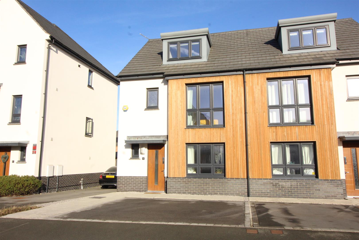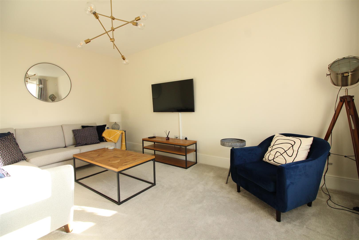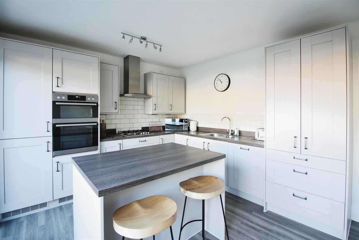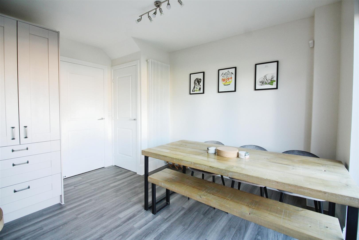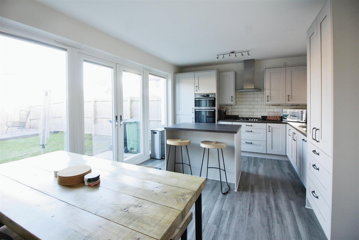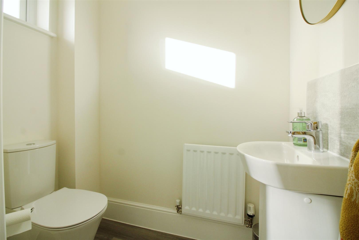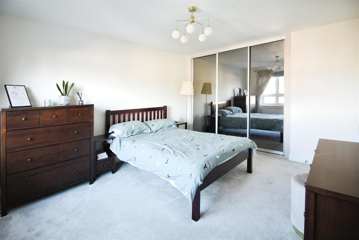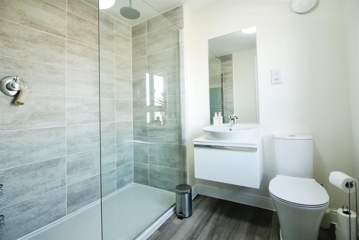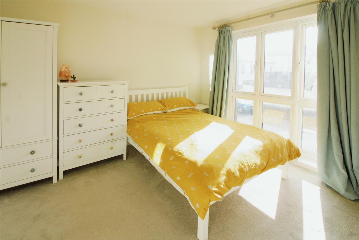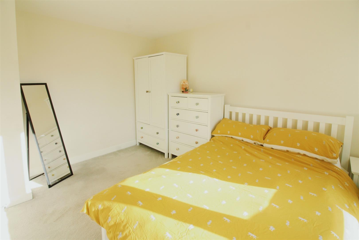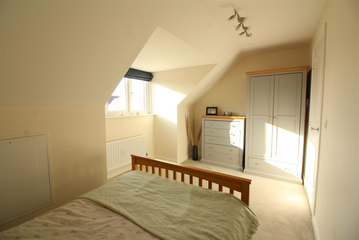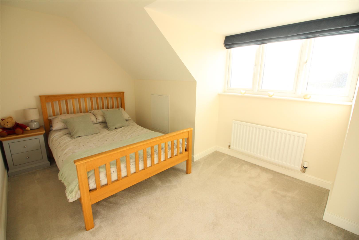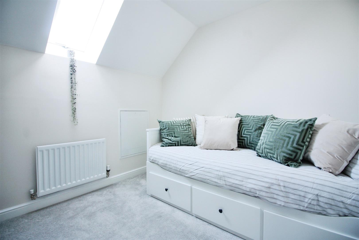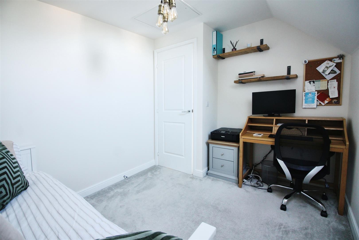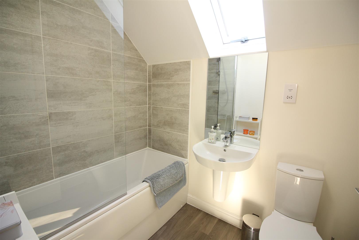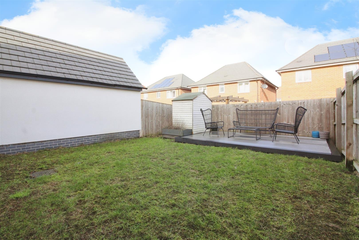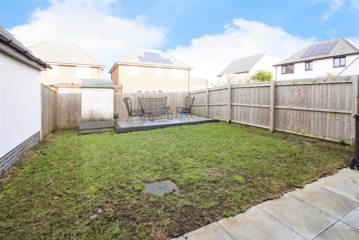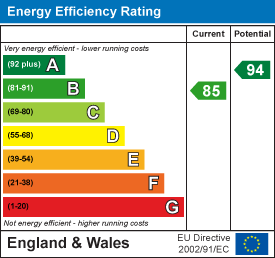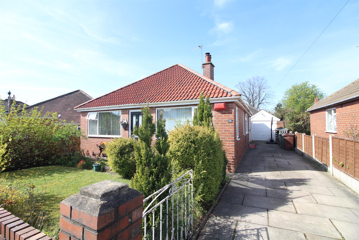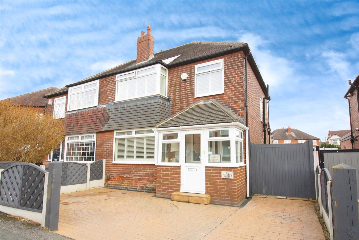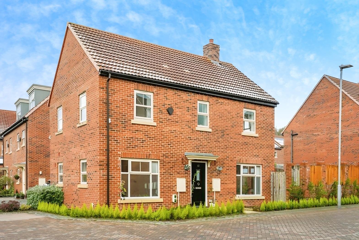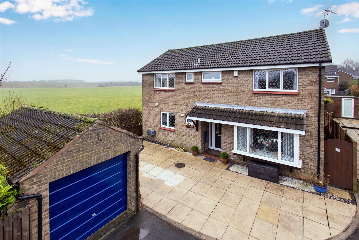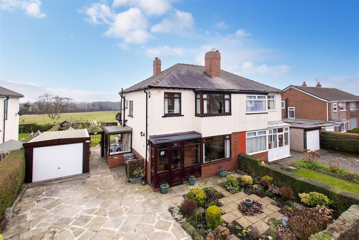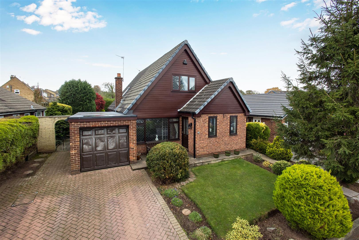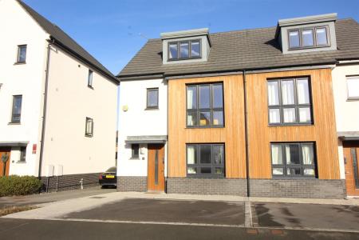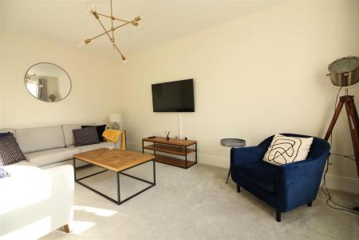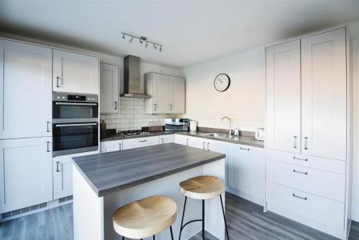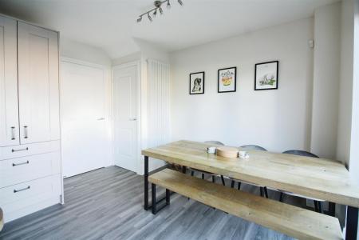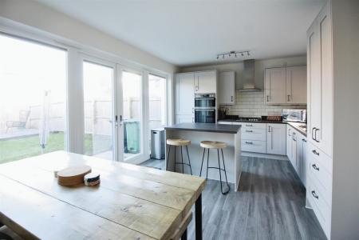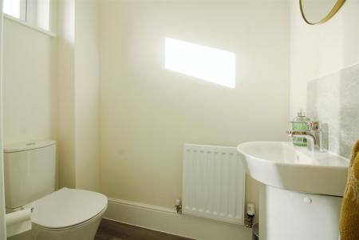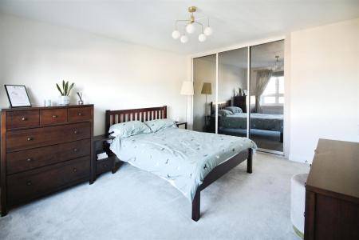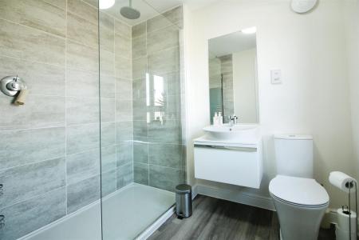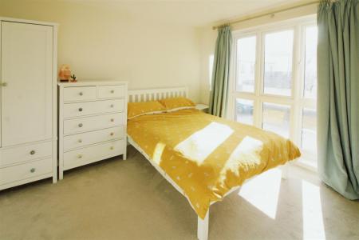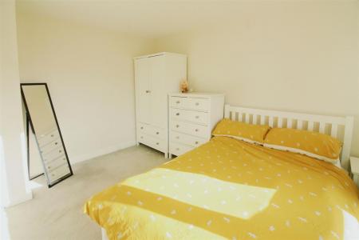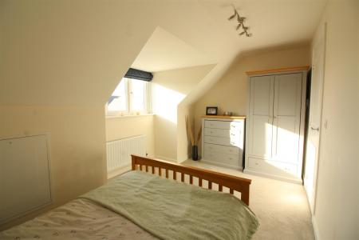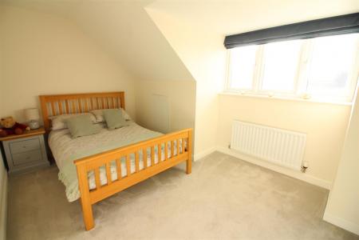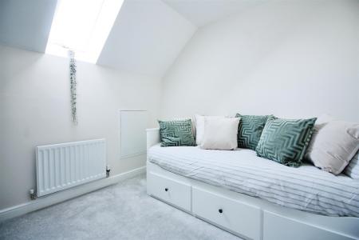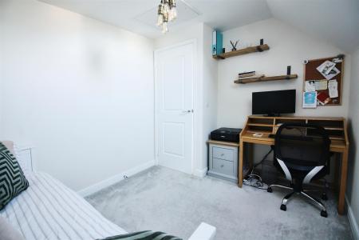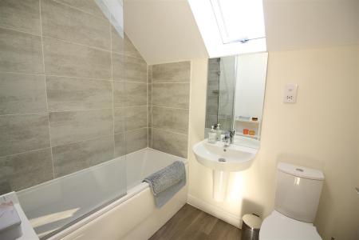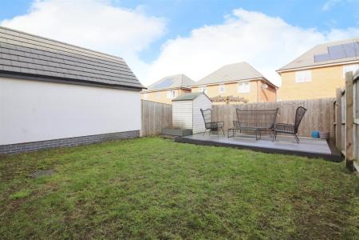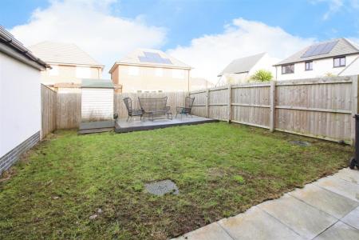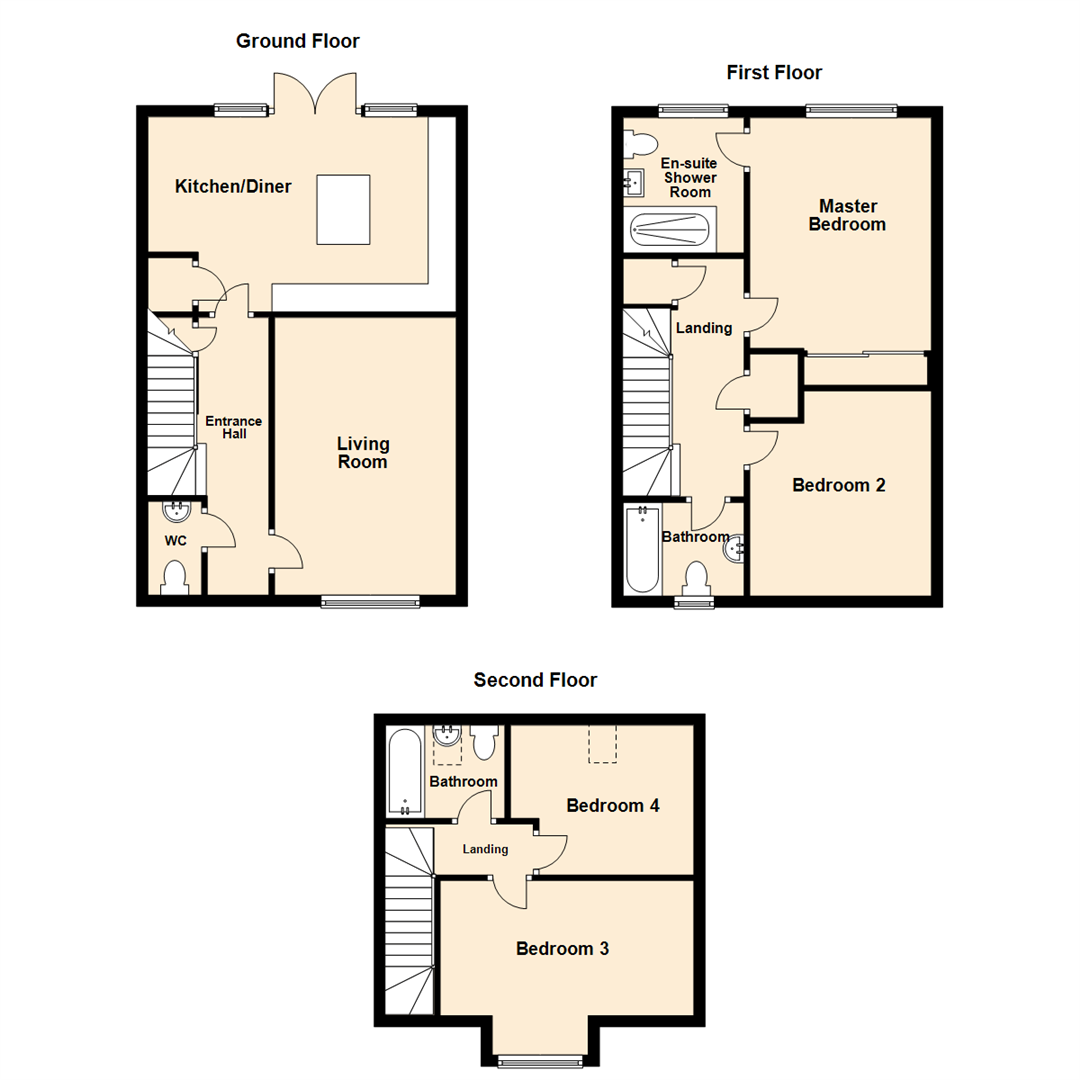- SEMI DETACHED PROPERTY
- 'THE POINT' at THORPE PARK BUILT BY REDROW HOMES
- FOUR DOUBLE BEDROOMS
- THREE BATHROOMS
- OPEN PLAN DINING KITCHEN
- SOLAR PANELS & EVC CHARGING POINT
- ENCLOSED REAR GARDEN
- TWO OFF ROAD PARKING BAYS
- COUNCIL TAX BAND D
- EPC RATING B
4 Bedroom Semi-Detached House for sale in Leeds
*** BEAUTIFULLY PRESENTED THROUGHOUT * CHAIN FREE*REDROW DEVELOPMENT, THORPE PARK ***
Viewing is essential to appreciate the size and standard of this semi-detached property. Presented to such a high standard with a polished finish. With modern conveniences such as solar panels and electric vehicle charging points only by viewing will you appreciate the size and standard of accommodation on offer!
The accommodation briefly comprises; entrance hall, spacious and light living room, a contemporary kitchen/diner with integrated appliances, and a guest WC to the ground floor. To the first floor; a master bedroom with an en-suite shower room, a further double bedrooms and house bathroom. To the second floor two further double bedrooms and a second bathroom. Outside to the front, there is a double parking apron providing off-road parking, and to the rear an enclosed garden.
The location is unparalleled. Adjacent to fantastic transport links via the M1 motorway networks giving quick and easy access to Wetherby, York or Wakefield. The property is within walking distance of the new and exciting shopping and leisure complex, 'The Springs' at Thorpe Park which has a cinema and M&S food store along with direct access to the new East Leeds Orbital Road. In addition, good public transport links are available on the A63 Selby Road along with a railway station at Crossgates (and a new station proposed for the development itself) for a quick and smooth commute to LEEDS city centre. With Crossgates just a short drive away you will be spoilt for choice with a range of shops, banks, cafes and bars.
*** Call now to arrange your visit *
Ground Floor -
Entrance Hall - Composite double-glazed entrance door, stairs to the first floor landing with a cupboard underneath (usefull for coats and shoes), central heating radiator and doors accessing the lounge and kitchen/diner.
Guest Wc - Fitted with a two piece suite which comprises; low flush WC, half pedestal wash hand basin with splashback tiling. Central heating radiator and a PVCu double-glazed frosted window.
Living Room - 4.95m x 3.24m (16'3" x 10'8") - A spacious and elegant living room with a double-glazed window to the front aspect and a central heating radiator. beneath. T.V points and aerial sockets to one wall to accommodate a wall mounted T.V.
Kitchen/Diner - 3.48m x 5.50m (11'5" x 18'1") - A fabulous entertaining space! Fitted with a shaker style kitchen and an island unit in light grey with complementary work surfaces and up stands. An inset stainless steel one and a half bowl sink with mixer tap. Integrated appliances include a built-in eye-level double oven, a gas hob with a chimney style extractor over, a tall fridge/freezer and dishwasher. To the dining area there is ample space for a large family dining table and chairs and a vertical central heating radiator. In addition there is a useful laundry cupboard with space and plumbing for both a washing machine and tumble dryer. French windows create a lovely connection to the rear garden.
First Floor -
Landing - Storage cupboard housing the hot water cylinder, a further storage cupboard and hatch giving access to the loft space.
Master Bedroom - 4.11m x 3.40m (13'6" x 11'2") - A spacious master bed with a double-glazed window to the rear aspect fitted with wardrobes to one wall with mirrored sliding doors. Central heating radiator. Open to;
En-Suite Shower Room - 2.34m x 2.01m (7'8" x 6'7") - The luxurious en-suite offers a double width walk-in shower enclosure with a mains fed rainfall shower and glass screen, a hand wash basin with vanity storage drawer and a low flush WC. In addition, the room is tiled to the wet area in grey modern ceramics, has a chrome central heated towel warmer, shaver point, extractor fan and a double-glazed frosted window.
Bedroom 2 - 3.76m x 3.24m (12'4" x 10'8") - A second double bedroom with a full height double-glazed window to the front with a central heating radiator.
Bathroom - The house bathroom is fitted with a white suite which comprises; a straight panelled bath with a mains fed shower and glass screen, a half pedestal hand wash basin and low flush WC. Tiled walls, central heating radiator, shaver point, extractor fan and a double-glazed frosted window.
Second Floor -
Landing -
Bedroom 3 - 2.29m x 4.53m (7'6" x 14'10") - A double bedroom with central heating radiator and dormer style double-glazed window to the front. Ample space for bedroom storage furniture.
Bedroom 4 - 2.67m x 3.23m (8'9" x 10'7") - A fourth double bedroom currently used as an office/guest room. Central heating radiator and skylight window to the ceiling.
Bathroom 2 - The second floor bathroom is fitted with a white suite which comprises; a straight panelled bath with a mains fed shower and glass screen, a half pedestal hand wash basin and low flush WC. Tiled walls, central heating radiator, shaver point, extractor fan and a sylight window to the ceiling.
Exterior - To the front is an open-plan area with a double parking apron. The rear garden is fully enclosed with a timber gate and fencing and is a blank canvass for the discerning buyer to make their own mark. A lawn runs the whole width of the house and there is a paved patio seating area adjacent to the house and a raised composite deck to the bottom of the garden. Tool shed and water supply.
Directions - From our Crossgates office on Austhorpe Road head east, passing Manston Park. Head straight on at the mini-roundabout onto Manston Lane and continue to the new A6120 orbital road. At the roundabout take the third exit and leading to 'The Springs' at Thorpe Park. At the first set of traffic lights take the right hand turn into Barrington Way and the Redrow development at 'The Point'. Continue along and bear left at the fork into Barrington Way where the property can be found on the right hand side.
Property Ref: 59029_33655219
Similar Properties
Lyndhurst Crescent, Scholes, Leeds
3 Bedroom Detached Bungalow | £375,000
***SOUGHT AFTER LOCATION. EXTENDED KITCHEN/DINER. WELL PRESENTED WITH TWO FOCAL FIREPLACES.***Presenting an immaculate d...
3 Bedroom Semi-Detached House | £360,000
*** FABULOUS EXTENDED THREE BEDROOM SEMI-DETACHED HOUSE. BEAUTIFULLY PRESENTED WITH AN EXTRA GARDEN ROOM***This family h...
4 Bedroom Detached House | £350,000
***STUNNING FAMILY HOME. CORNER PLOT. SOLAR PANELS. MUST BE SEEN.***Presenting for sale this immaculate detached house,...
Chelsfield Way, Pendas Fields, Leeds
4 Bedroom Detached House | £385,000
*** DETACHED HOUSE * FOUR BEDROOMS * ADJACENT TO FARMLAND * MUST BE VIEWED! ***Presenting a splendid detached property f...
3 Bedroom Semi-Detached House | £385,000
*** OPEN VIEWS ACROSS GREENBELT LAND * LOTS OF SCOPE FOR FURTHER DEVELOPMENT * SOUGHT AFTER LOCATION ***This spacious se...
Gascoigne Avenue, Barwick In Elmet, Leeds
4 Bedroom Detached Bungalow | £475,000
*** DETACHED PROPERTY WITH FOUR DOUBLE BEDROOMS - IMMACULATE THROUGHOUT***The ever popular village of Barwick In Elmet o...

Emsleys Estate Agents (Crossgates)
35 Austhorpe Road, Crossgates, Leeds, LS15 8BA
How much is your home worth?
Use our short form to request a valuation of your property.
Request a Valuation
