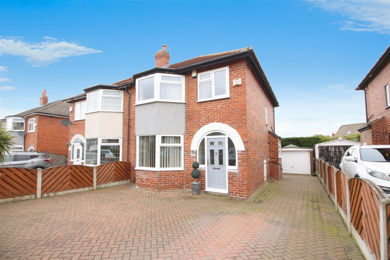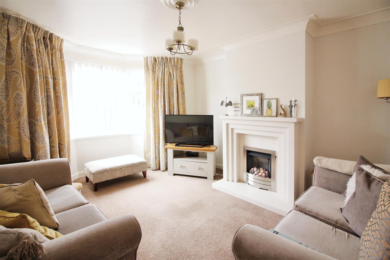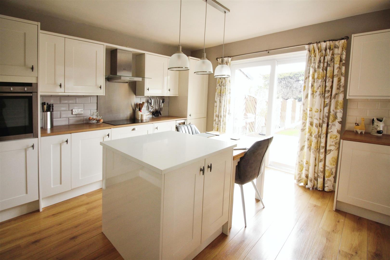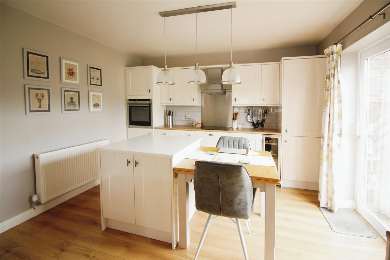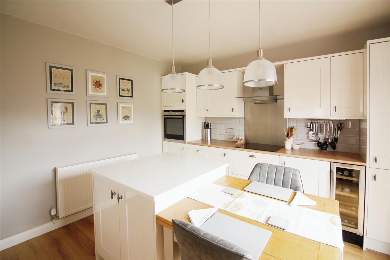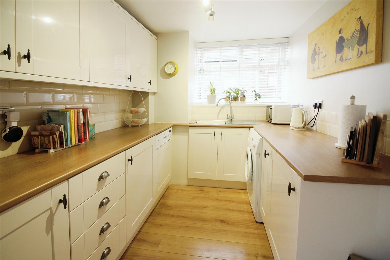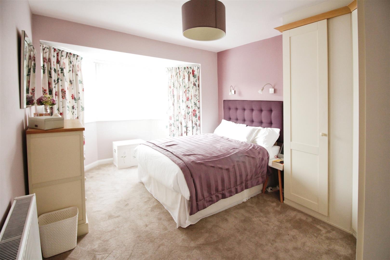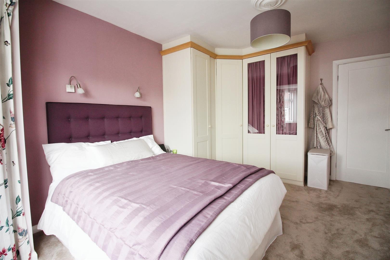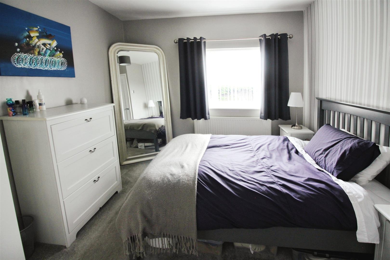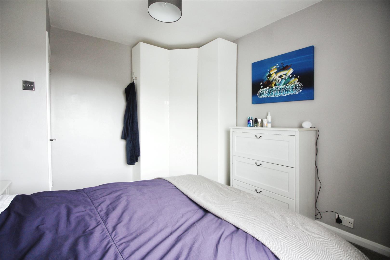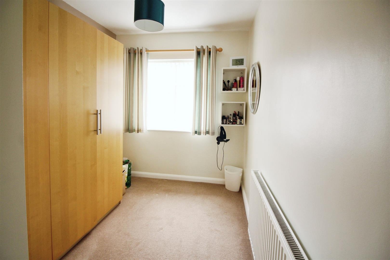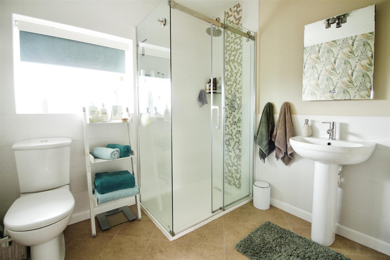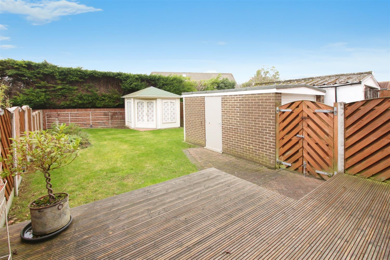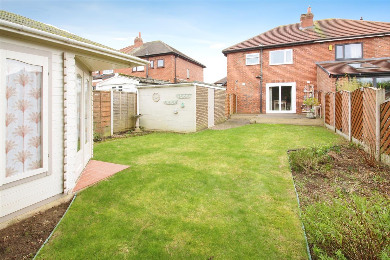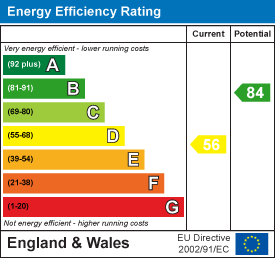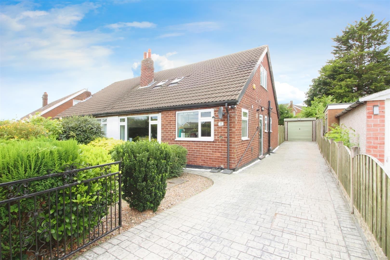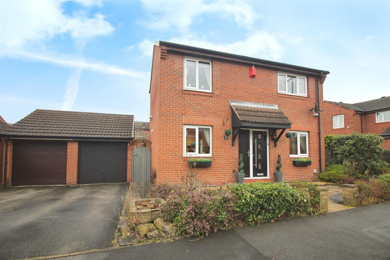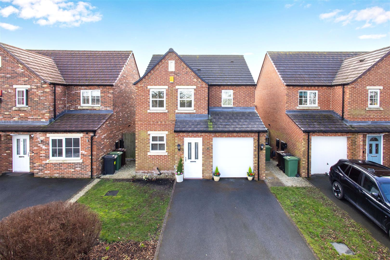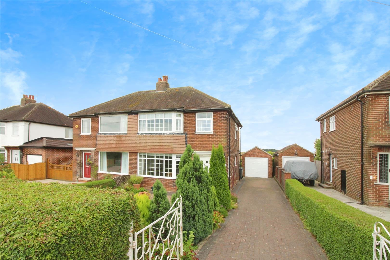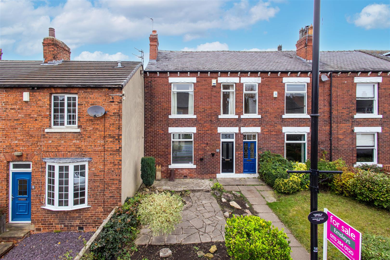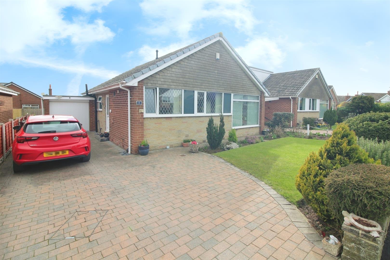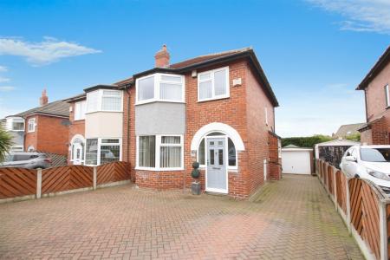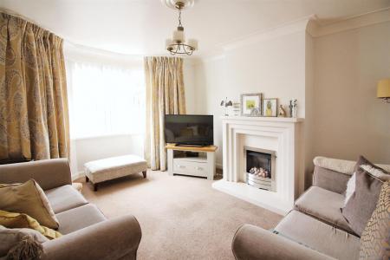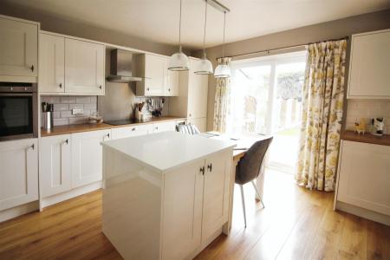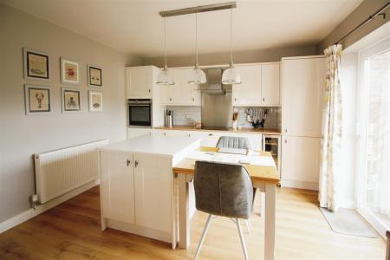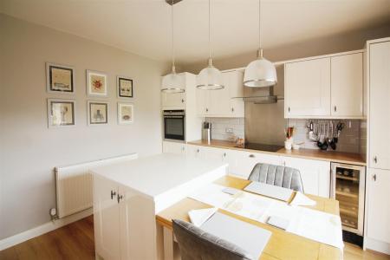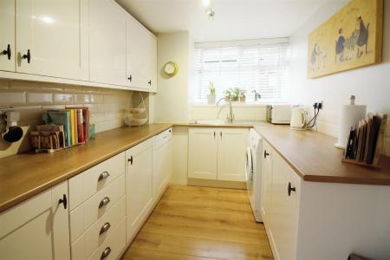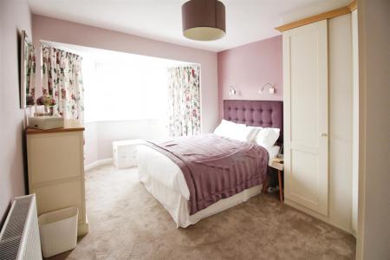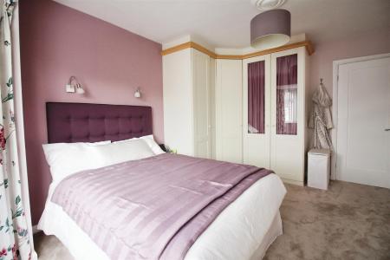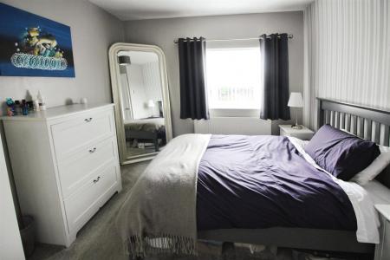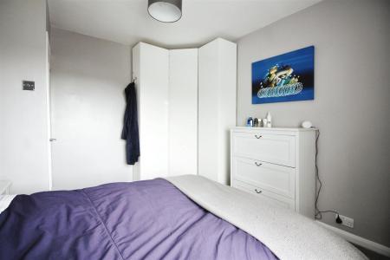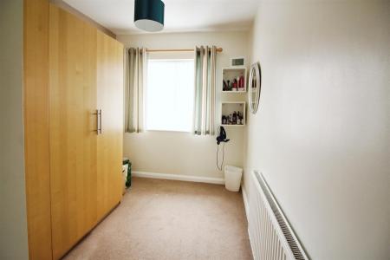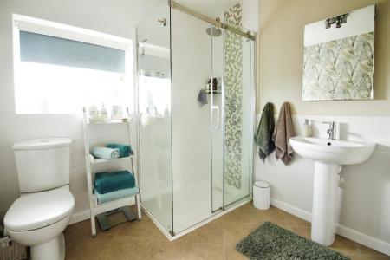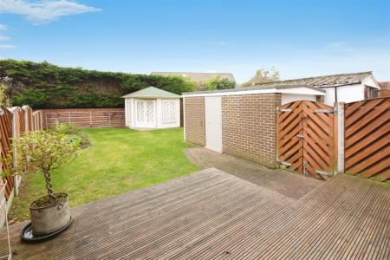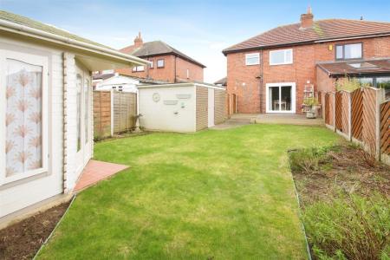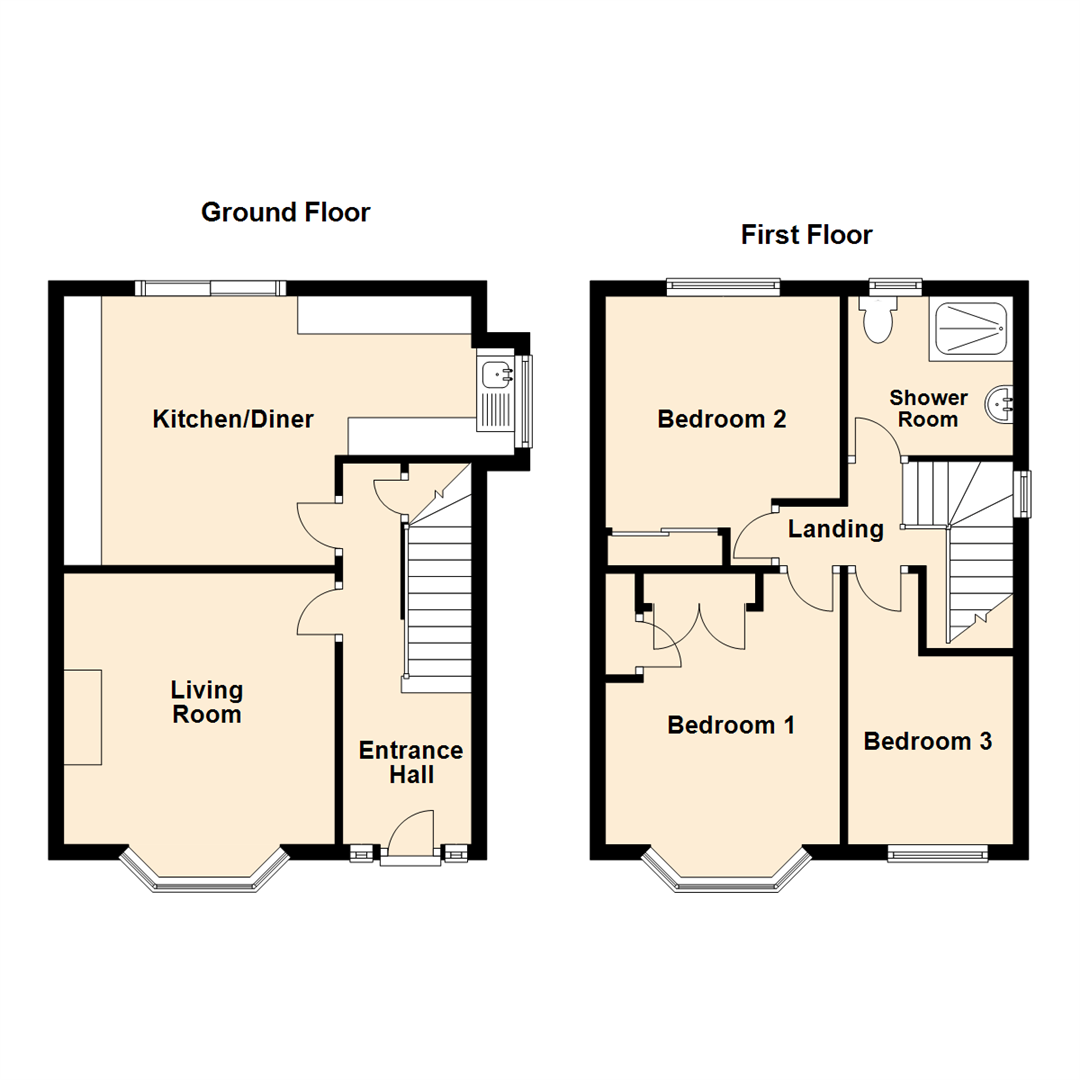- POPULAR LOCATION
- THREE BEDROOM SEMI-DETACHED HOUSE
- MODERN OPEN PLAN KITCHEN/DINER
- LOUNGE
- MODERN SHOWER ROOM
- ENCLOSED REAR GARDEN
- SUMMER HOUSE
- OFF ROAD PARKING & GARAGE
- COUNCIL TAX BAND C
- EPC RATING D
3 Bedroom Semi-Detached House for sale in Leeds
*** IMMACULATE THREE BEDROOM SEMI-DETACHED HOUSE * SUMMER HOUSE & GARAGE ***
Emsleys are delighted to offer for sale this semi-detached home. The house is presented to an immaculate standard and is situated in the ever popular district of Austhorpe and is ideally placed for local primary schools, making it ideal for growing families.
The accommodation briefly comprises; entrance hall, living room, dining kitchen with patio doors to the ground floor. To the first floor are two double and one single bedroom and the house shower room. To the outside there are well maintained gardens to the front and rear with a garage and summer house both with power supply.
The location is unparalleled being adjacent to fantastic transport links via the M1 motorway networks giving quick and easy access to Wetherby, York or Wakefield. There are good public transport links just a short walk away on the main A63 Selby Road, with a railway station at Crossgates for a quick and smooth commute to LEEDS city centre. Within walking distance is a new and exciting shopping and leisure complex at 'The Springs' plus Sainsburys supermarket at the ever popular Colton retail park. With Crossgates just a short drive away you will be spoilt for choice with a range of shops, banks, cafes and bars.
Viewing highly recommended to appreciate the standard of accommodation on offer!
*** Call now to arrange your viewing ***
Ground Floor -
Entrance Hall - Entry is granted to the front through a PVCu double-galzed door which opens to a spacious and elegant hallway laid with wood grain effect laminate flooring. There is a central heating radiator and staircase rising to the first floor.
Living Room - 4.32m x 3.66m (14'2" x 12'0") - A traditional lounge with a large bay fronted double-glazed window. A polished limestone feature fireplace incorporates a pebble effect living flame gas fire and there is a large central heating radiator and coving to the ceiling.
Kitchen/Diner - 5.38m x 3.56m max (17'8" x 11'8" max) - The dining/kitchen comprises; classic shaker style white wall and base units with wood grain effect work surfaces over and freestanding island unit. Built in appliances include an eye level NEFF 'hide n slide' electric oven, a ceramic electric hob, a chimney-style brushed steel extractor hood, a tall fridge/freezer, wine fridg, dishwasher and tumble dryer. An inset stainless steel sink with side drainer and mixer tap over and plumbed space for a washing machine. In addition, laminated wood effect flooring throughout, PVCu double-glazed window to the side and sliding patio doors giving access to the rear garden.
First Floor -
Landing - With a double-glazed window to the side elevation and a loft hatch providing access to the roof space.
Bedroom 1 - 3.73m x 3.18m (12'3" x 10'5") - A lovely double bedroom with fitted robes to providing hanging rails and storage. There is a central heating radiator and a double-glazed bay window overlooking the front garden.
Bedroom 2 - 3.66m x 3.05m (12'0" x 10'0") - A second double bedroom with semi-fitted robes providing hanging rails and storage, a central heating radiator and a double-glazed window overlooks the rear garden.
Bedroom 3 - 3.73m x 2.18m (12'3" x 7'2") - A single bedroom with a central heating radiator andd a double-glazed bay window overlooking the front garden.
Shower Room - A modern beautifully decorated room with a large walk in shower enclosure served by a mains fed soaker style shower, a pedestal hand wash basin and low flush w.c. Half and full height ceramic tiling, a double-glazed window to the rar and a central heating radiator.
Exterior - To the front the property is accessed on the driveway which provides off-road parking for multiple vehicles. The driveway continues to the side of the property and to a sectional garage which has power, light and an up and over door. A timber gate gives pedestrian access to the rear garden which is fully enclosed with a raised decked seating area providing ample space for outdoor furniture and lawn which leads to a pretty summer house at the bottom of the garden which also has a power supply.
Directions - Leave Crossgates on Station Road and follow the road towards Colton roundabout. At the roundabout continue straight over and then take the first left turning after the roundabout onto Detroit Avenue, continue along then turn right and the property can then be found on the left hand side and is identified by the Emsleys for sale board.
Property Ref: 59029_33656838
Similar Properties
4 Bedroom Semi-Detached House | £310,000
***FOUR BEDROOM BUNGALOW - BRIGHT AND MODERN WITH GARAGE AND AMPLE PARKING ***This four bedroom bungalow has spacious an...
3 Bedroom Detached House | £300,000
***ENVIABLE CORNER PLOT. STUNNING UPDATED BATHROOM. LARGE ENCLOSED REAR GARDEN.***A delightful family home in good condi...
3 Bedroom Detached House | £295,000
*** THREE BEDROOM DETACHED HOUSE WITH INTEGREAL GARAGE AND PARKING SPACE - SOLD WITH NO ONWARD CHAIN***A fantastic oppor...
3 Bedroom Semi-Detached House | £325,000
***OPEN VIEWS TO BOTH ASPECTS OVER FARMLAND! EXCELLENT FAMILY HOME WITH LOTS OF POTENTIAL***Emsleys are delighted to off...
3 Bedroom Terraced House | £335,000
***POPULAR VILLAGE LOCATION * THREE BEDROOM TERRACE SOLD WITH NO CHAIN ***Situated in the highly regarded village of Sch...
Richmondfield Cross, Barwick In Elmet
2 Bedroom Detached Bungalow | Guide Price £340,000
***IMMACULATE THROUGHOUT. MODERN KITCHEN & BATHROOM. SOUGHT AFTER LOCATION.***Guide Price £340,000 - £350,000.A rare opp...

Emsleys Estate Agents (Crossgates)
35 Austhorpe Road, Crossgates, Leeds, LS15 8BA
How much is your home worth?
Use our short form to request a valuation of your property.
Request a Valuation
