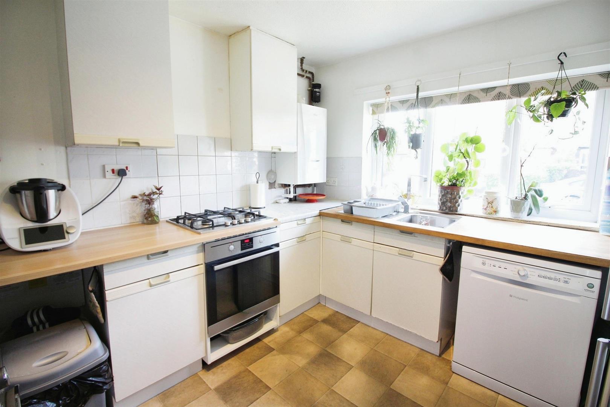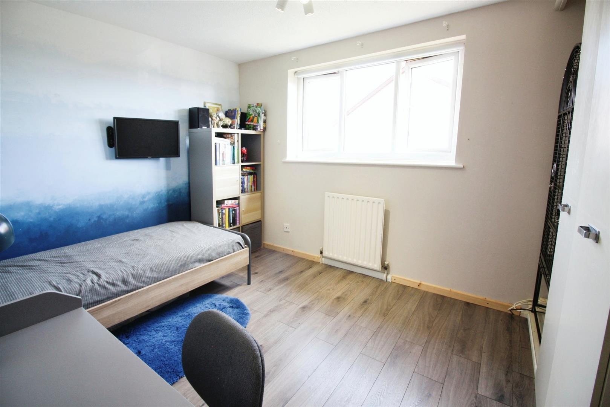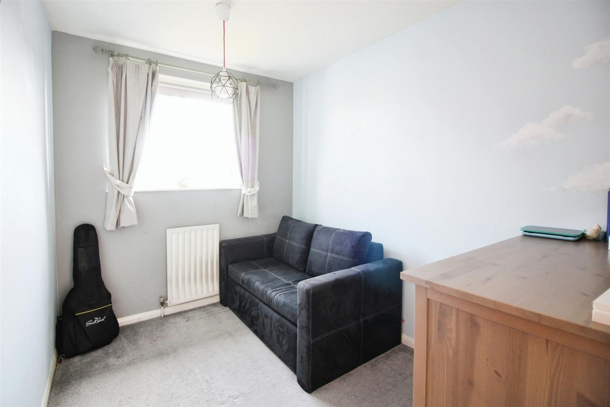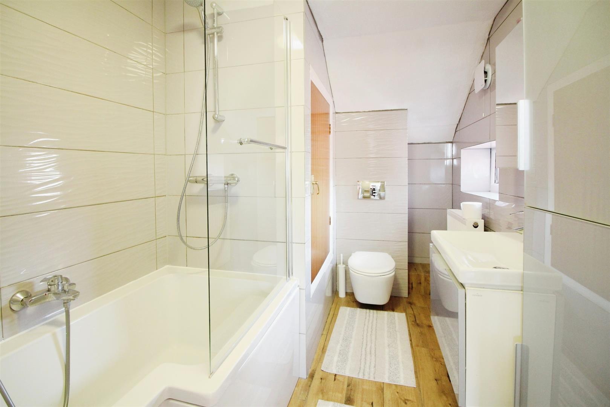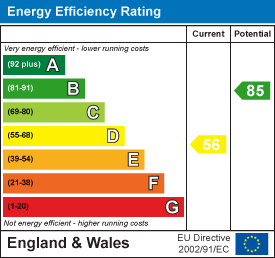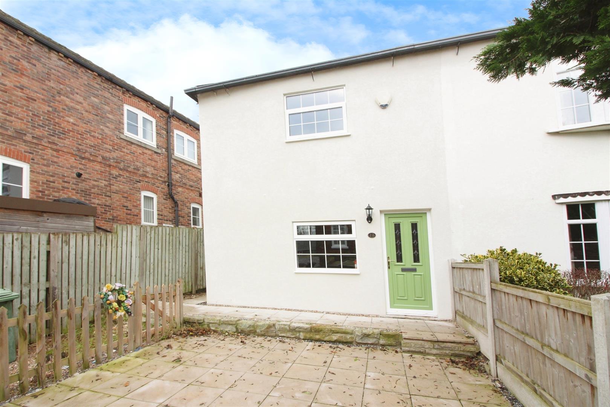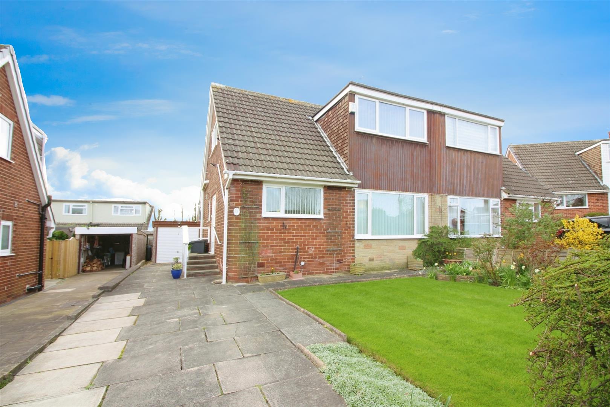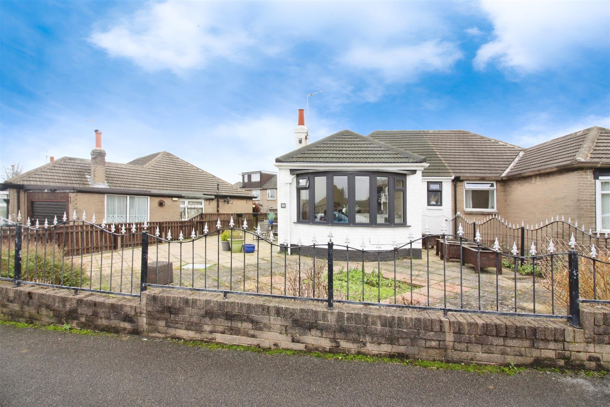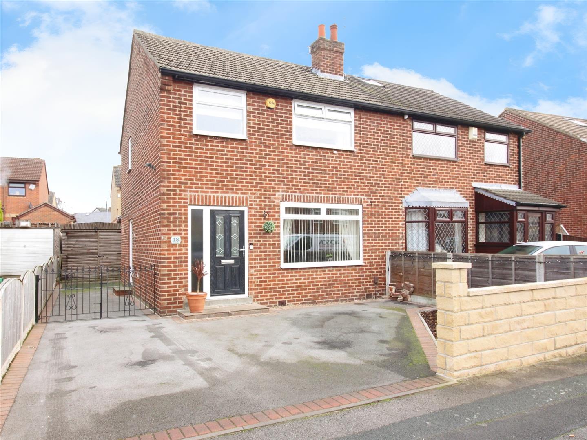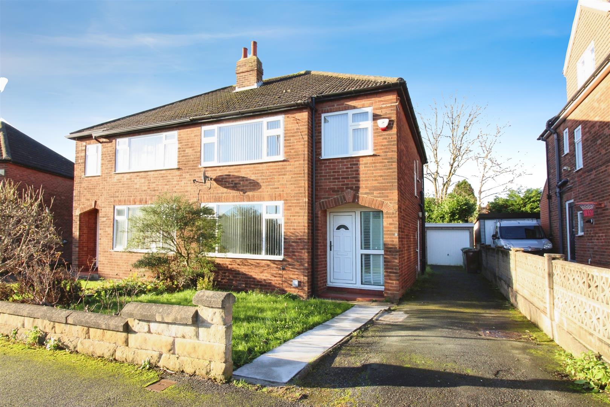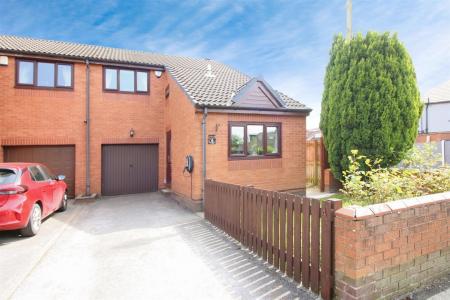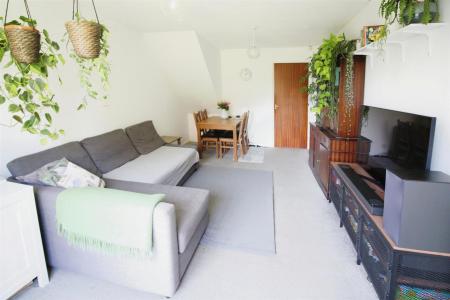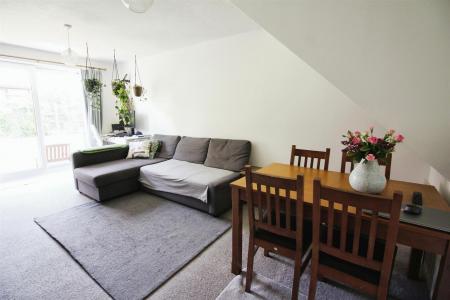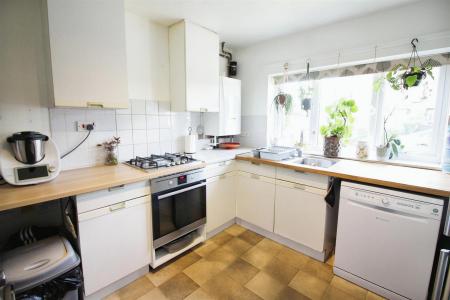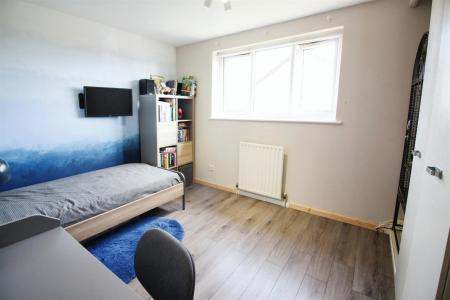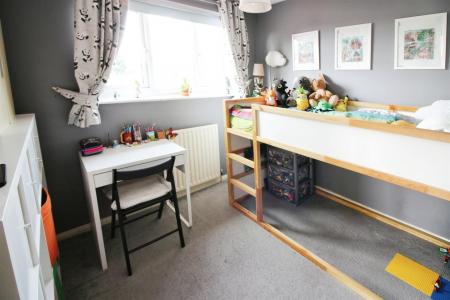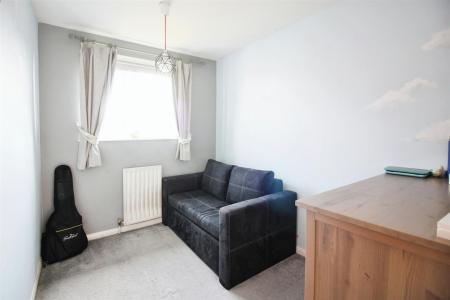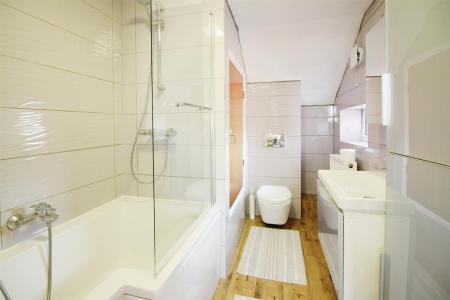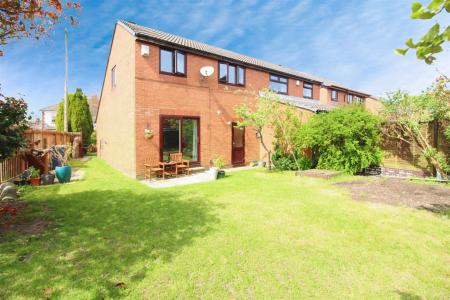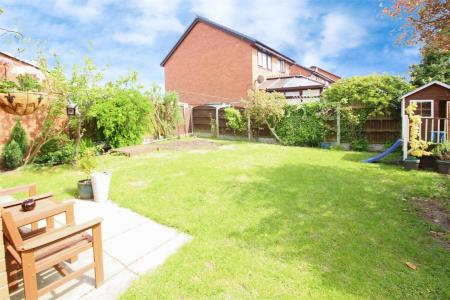- THREE BEDROOM SEMI-DETACHED HOUSE
- POPULAR LOCATION
- LIVING ROOM WITH ACCESS TO THE REAR GARDEN
- MODERN BATHROOM
- SOUTH-FACING ENCLOSED GARDEN
- GARAGE AND OFF-ROAD PARKING
- Council Tax Band C
- EPC rating D
3 Bedroom Semi-Detached House for sale in Leeds
*** THREE BEDROOM SEMI-DETACHED HOUSE. POPULAR LOCATION. MUST BE VIEWED ***
A modern semi-detached property rarely available in the sought after location of Austhorpe. Enjoying a corner position and offering some scope to extend or to convert the garage (subject to consents) the property offers well laid out accommodation and ready to move into condition with a lovely modern bathroom. The kitchen does require some updating but inspection is recommended to appreciate the size and standard on offer.
The accommodation briefly comprises to the ground floor; entrance hall, living room and kitchen. To the first floor are two double bedrooms, a single bedroom and a family bathroom. To the exterior is an enclosed south-facing garden to the rear and to the front a driveway and garage.
The location is unparalleled - close to excellent schools, the house sits in a 'no through road' situation and borders a small green area. Close to fantastic transport links via the M1 motorway networks giving quick and easy access to Wetherby, York or Wakefield. There are good public transport links just a short walk away on the main A63 Selby Road, along with a railway station at Crossgates for a quick and smooth commute to LEEDS city centre. Within walking distance there is a the new and exciting shopping and leisure complex at 'The Springs' which has a cinema and M&S Food store. There is also Sainsburys supermarket at the ever popular Colton retail park and with Crossgates just a short drive away you will be spoilt for choice with a range of shops, banks, cafes and bars.
Ground Floor -
Entrance Hall - Entry to the home is through a PVCu double-glazed door. A useful cloaks cupboard provides storage and a staircase rises to the first floor.
Living Room - 5.51m x 3.20m (18'1" x 10'6") - A spacious living room that can be easily zoned into living and dining areas and having two central heating radiators and a sliding patio door giving access to the rear garden.
Kitchen - 3.25m x 3.18m (10'8" x 10'5") - Fitted with wall and base units with a stainless steel inset sink and a fitted under counter electric oven with a gas hob over. Space for a tall fridge/freezer and a plumbed space for a washing machine. Wall mounted central heating boiler and a double-glazed window overlooking the front.
First Floor -
Landing - With a double-glazed window to the side elevation and access to all first floor rooms.
Bedroom 1 - 2.82m x 3.71m (9'3" x 12'2") - A double bedroom laid with wood grain effect laminate flooring, having a central heating radiator and a double-glazed window to the rear.
Bedroom 2 - 2.57m x 2.90m (8'5" x 9'6") - A second double bedroom placed to the front of the property with a central heating radiator and a double-glazed window.
Bedroom 3 - 2.84m x 2.21m (9'4" x 7'3") - A single bedroom with a central heating radiator and a double-glazed window overlooking the rear garden.
Bathroom - A lovely modern bathroom with fully tiled walls and a white three-piece suite which comprises; a 'P' shaped bath with mains fed shower and glass screen over, a wall mounted hand wash basin with a storage drawer and a wall hung WC with concealed cistern. In addition there is an eaves storage cupboard, an extractor fan and a double-glazed window to the side.
Garage - 5.51m x 2.51m (18'1" x 8'3") - The attached garage has an up-and-over door to the front and a personal door to the rear along with power and light.
Exterior - The property is accessed via the open-plan driveway to the front which provides off-road parking for two vehicles. An enclosed smaller garden is laid to lawn with flower bed borders and a boundary fence and wall. Situated on a corner plot, the side of the property is enclosed with a tall iron gate and then extends to the rear garden. Being south-facing the rear garden is mainly laid to lawn with some planted borders and trees. A small paved area provides a nice spot to sit and enjoy the day long sunshine!
Directions - Leave Crossgates on Station Road and follow the road towards Colton roundabout. At the roundabout continue straight over and continue taking the fifth left turn into Austhorpe Drive where the property can be found immediately on the right.
Property Ref: 59029_33074137
Similar Properties
2 Bedroom Semi-Detached House | £250,000
*** OLD COLTON VILLAGE. MUST BE VIEWED. CHARACTER COTTAGE CLOSE TO TEMPLENEWSAM, NO CHAIN *** Quietly nestling within an...
Richmondfield Crescent, Barwick In Elmet, Leeds
2 Bedroom Semi-Detached Bungalow | £250,000
***TWO BEDROOM SEMI-DETACHED HOUSE IN A CUL-DE-SAC LOCATION SOLD WITH NO ONWARD CHAIN ***Barwick-in-Elmet is a charming...
2 Bedroom Semi-Detached Bungalow | £250,000
***TWO BEDROOM SEMI-DETACHED BUNGALOW - EXTREMELY WELL PRESENTED AND READY TO MOVE INTO!***Emsleys are delighted to offe...
3 Bedroom Semi-Detached House | £255,000
*** THREE BEDROOM PROPERTY * BEAUTIFULLY PRESENTED THROUGHOUT * OFF ROAD PARKING AND GARDENS ***With a conveniently plac...
3 Bedroom Semi-Detached House | £264,000
***JANUARY SALE!!! PRICE WAS £270,000, PRICE NOW £264,000 SAVING £6,000! FOR A LIMITED PERIOD ONLY! CALL NOW TO BOOK YOU...
3 Bedroom Semi-Detached House | £265,000
VERY WELL MAINTAINED AND PRESENTED THREE BEDROOM SEMI-DETACHED HOUSE IN AN EXCELLENT LOCATION!Set in the ever popular di...

Emsleys Estate Agents (Crossgates)
35 Austhorpe Road, Crossgates, Leeds, LS15 8BA
How much is your home worth?
Use our short form to request a valuation of your property.
Request a Valuation



