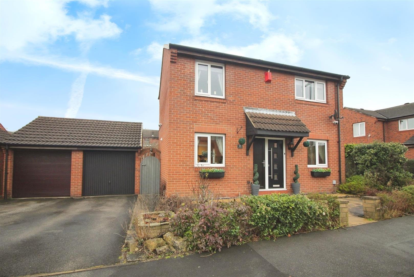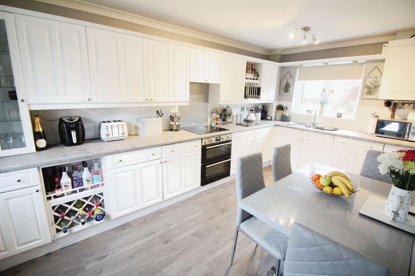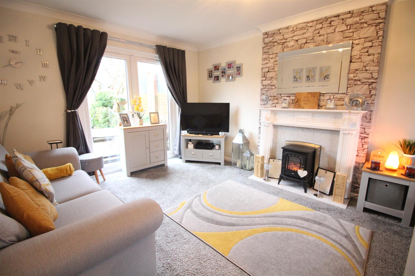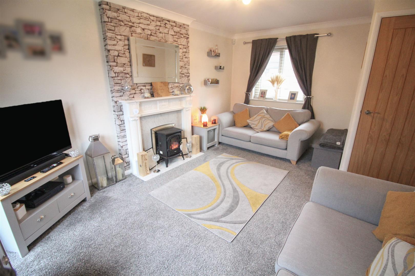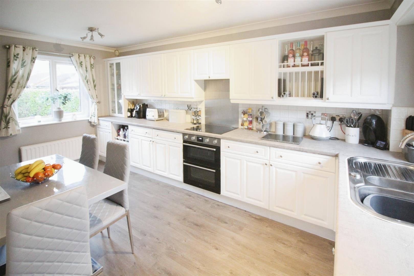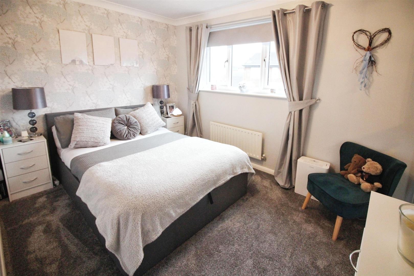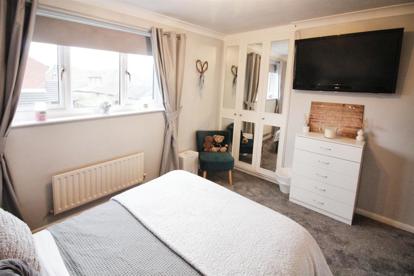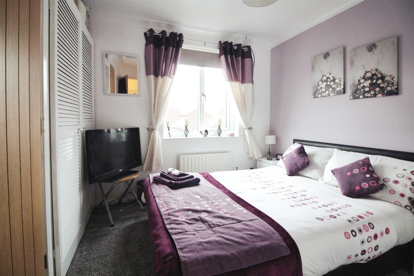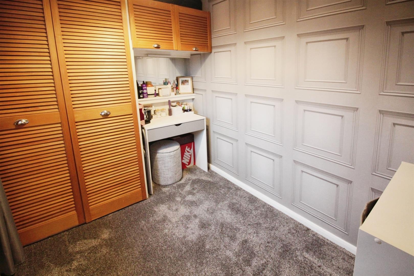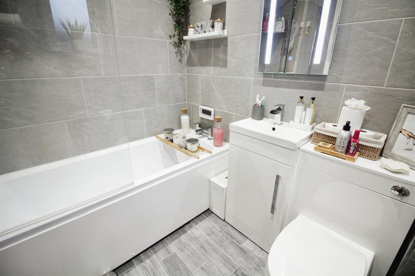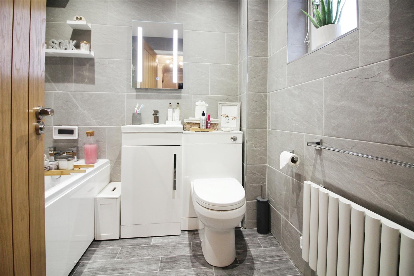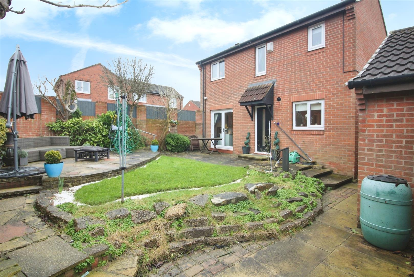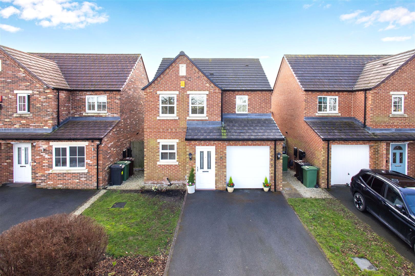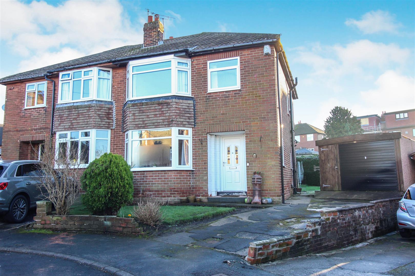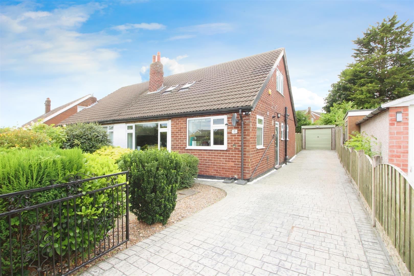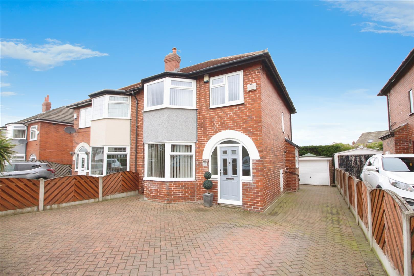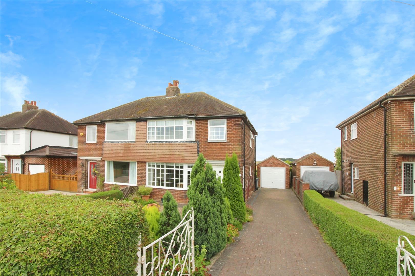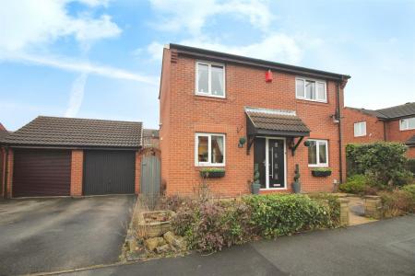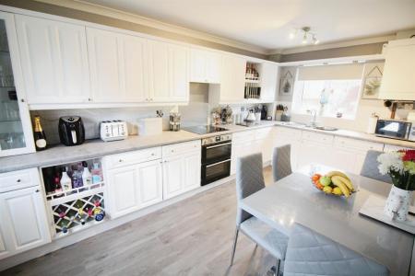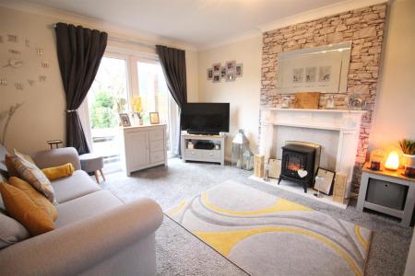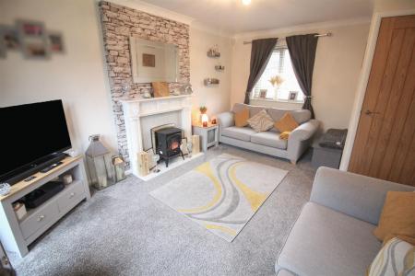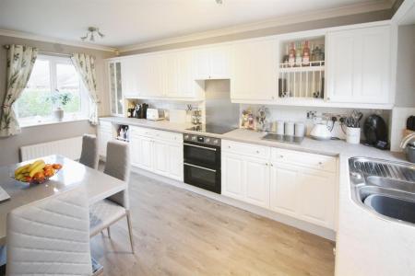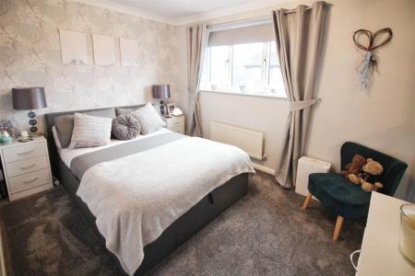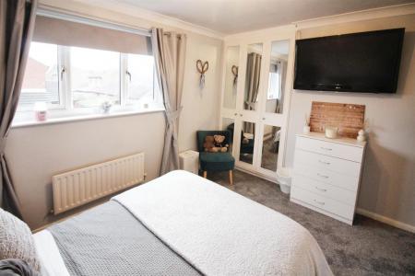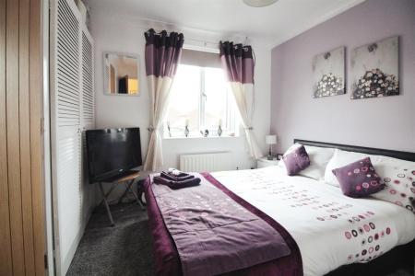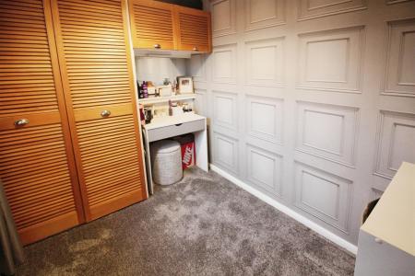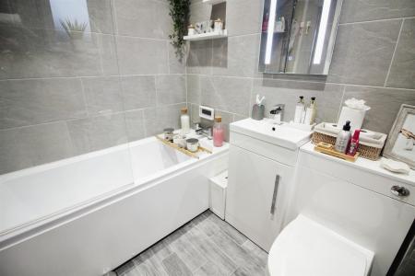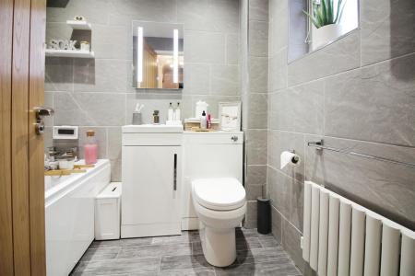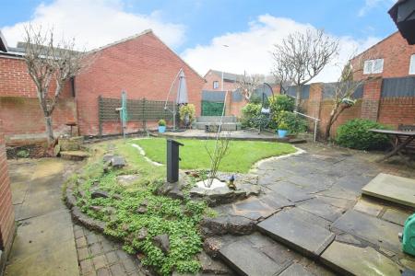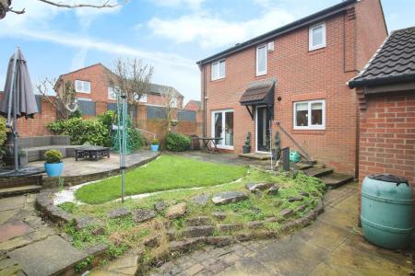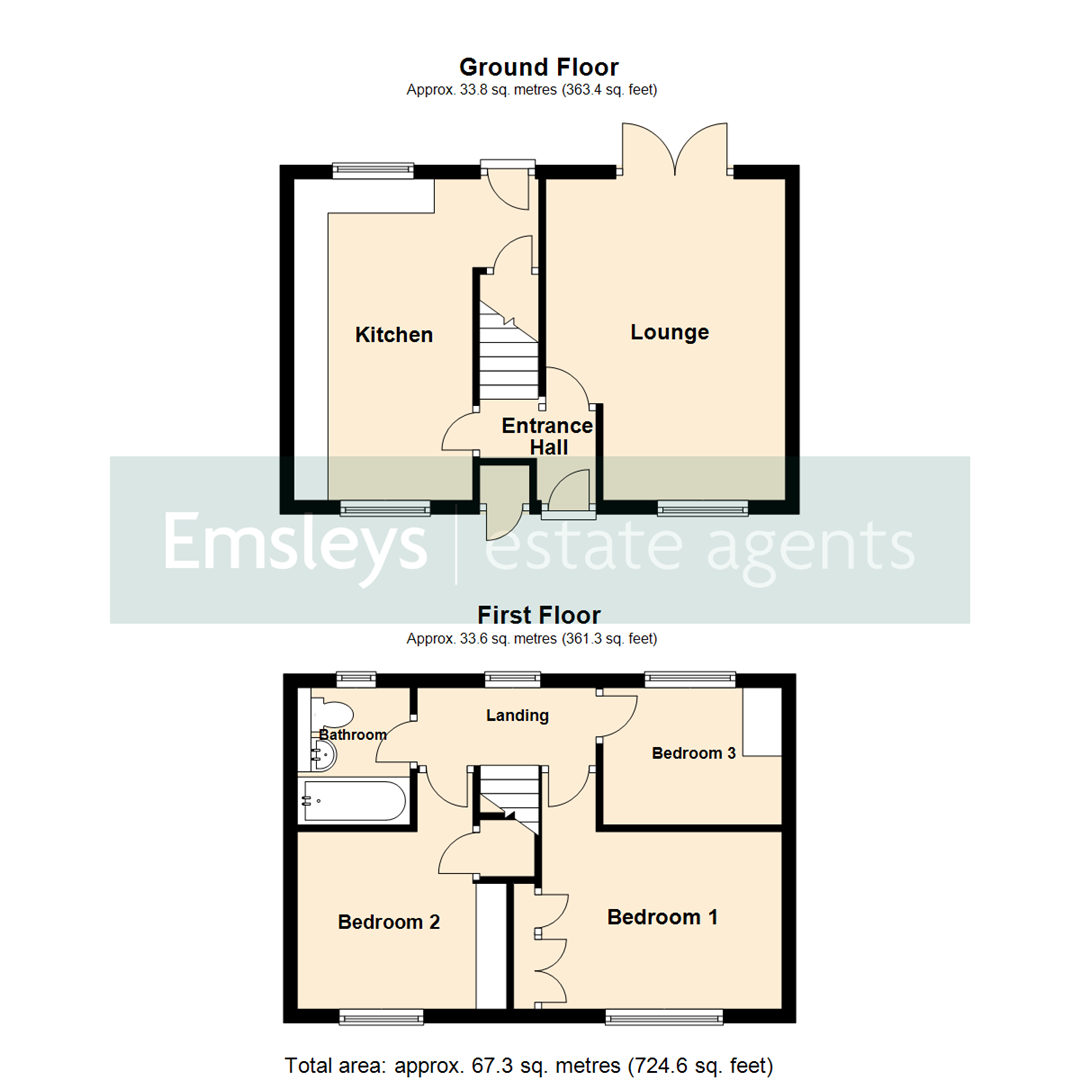- ENVIABLE CORNER PLOT
- WELL PRESENTED THROUGHOUT
- STUNNING UPDATED BATHROOM
- KITCHEN/DINER
- LARGE ENCLOSED LANDSCAPED REAR GARDEN
- DRIVE & GARAGE
- Council Tax Band D
- EPC Rating D
3 Bedroom Detached House for sale in Leeds
***ENVIABLE CORNER PLOT. STUNNING UPDATED BATHROOM. LARGE ENCLOSED REAR GARDEN.***
A delightful family home in good condition, along with updated combi boiler, PVCu double glazed windows and composite entrance doors with oak internal doors reflecting the care and attention bestowed upon it by the owners. Boasting a trio of bedrooms, this house offers ample space for a growing family or for those who appreciate a little extra room.
The home features a single, well-sized reception room, a perfect setting for entertaining guests or enjoying a peaceful evening. The property also includes a kitchen/diner, well-equipped with integrated appliances for all your culinary needs. A stunning updated recently white gloss bathroom caters to the practical needs of everyday life, making this property a convenient choice.
One of the standout features of this property is its sought-after location. The house is within easy reach of public transport links, making commuting a breeze. It is also ideally situated near local amenities and schools, ensuring that everything you need is right on your doorstep.
Moreover, the house comes with a range of unique features. A drive provides a convenient solution for vehicle owners. Those with a penchant for outdoor living will appreciate the garden, offering a perfect spot for relaxation and outdoor entertaining, which is low maintenance, predominantly walled with two patio entertaining areas and being positioned well to attract sun. Additionally, a single garage provides extra storage space or potentially even a home to fit your car.
In conclusion, this three-bedroom detached house, with its array of features and prime location, promises a comfortable and convenient lifestyle for its future homeowners. Don't miss out on this exciting opportunity to make this house your new home.
Ground Floor -
Entrance Hall - Updated composite entrance door, radiator, coving to ceiling, stairs to first floor and oak doors to lounge and kitchen/diner.
Kitchen/Diner - 4.72m x 2.62m (15'6" x 8'7") - Having a range of wall and base units, coordinating worksurfaces and splashback tiling, one and half bowl sink and drainer with mixer tap. Integrated double oven, hob and extractor over. Washing machine, fridge and freezer. PVCu double glazed windows to front and rear, double panel central heating radiator, coving to ceiling, under stairs cupboard and updated composite door to rear garden.
Lounge - 4.72m x 3.51m (15'6" x 11'6") - Focal fireplace with PVCu double glazed window to front aspect and french doors to rear garden. Coving to ceiling and double panel central heating radiator.
First Floor -
Landing - Oak doors to rooms, coving to ceiling and PVCu double glazed window to rear aspect.
Bedroom 1 - 2.64m x 3.51m (8'8" x 11'6") - PVCu double glazed window to front aspect, radiator, coving to ceiling and fitted wardrobe.
Bedroom 2 - 2.59m x 2.57m (8'6" x 8'5") - PVCu double glazed window to front aspect, coving to ceiling, radiator, fitted wardrobe and oak door to large store cupboard over stairs.
Bedroom 3 - 2.03m x 2.59m (6'8" x 8'6") - PVCu double glazed window to rear aspect, radiator, coving to ceiling and fitted wardrobe with over cupboard and space for single bed.
Bathroom - 2.03m x 1.68m (6'8" x 5'6") - Recently updated is this beautiful fitted suite with fully tiled walls, straight panelled bath with screen and rainfall shower over, vanity housed wash hand basin and unit housed push flush WC. Fitted mirror with light and touch operated front. Central heating radiator, downlighters to ceiling and PVCu double glazed frosted window.
Exterior - To the front is a tarmac drive accessing the single garage. The rear is superbly enclosed with a good degree of privacy, landscaped with flagged and lawn sections, shed and access door to garage.
Agents Notes - The vendor is a relative of an Emsleys Estate Agents Ltd employee.
Property Ref: 59029_33675627
Similar Properties
3 Bedroom Detached House | £295,000
*** THREE BEDROOM DETACHED HOUSE WITH INTEGREAL GARAGE AND PARKING SPACE - SOLD WITH NO ONWARD CHAIN***A fantastic oppor...
3 Bedroom Semi-Detached House | Offers Over £293,995
*** THREE DOUBLE BEDROOM PROPERTY CLOSE TO LOCAL AMENITIES AND TRANSPORT LINKS ***Rarely for sale on this popular estate...
3 Bedroom Semi-Detached House | £290,000
***EXTENDED AND VERY WELL MAINTAINED THREE BEDROOM SEMI-DETACHED HOUSE IN AN EXCELLENT LOCATION!***This is a truly cared...
4 Bedroom Semi-Detached House | £310,000
***FOUR BEDROOM BUNGALOW - BRIGHT AND MODERN WITH GARAGE AND AMPLE PARKING ***This four bedroom bungalow has spacious an...
3 Bedroom Semi-Detached House | £315,000
*** IMMACULATE THREE BEDROOM SEMI-DETACHED HOUSE * SUMMER HOUSE & GARAGE ***Emsleys are delighted to offer for sale this...
3 Bedroom Semi-Detached House | £325,000
***OPEN VIEWS TO BOTH ASPECTS OVER FARMLAND! EXCELLENT FAMILY HOME WITH LOTS OF POTENTIAL***Emsleys are delighted to off...

Emsleys Estate Agents (Crossgates)
35 Austhorpe Road, Crossgates, Leeds, LS15 8BA
How much is your home worth?
Use our short form to request a valuation of your property.
Request a Valuation
