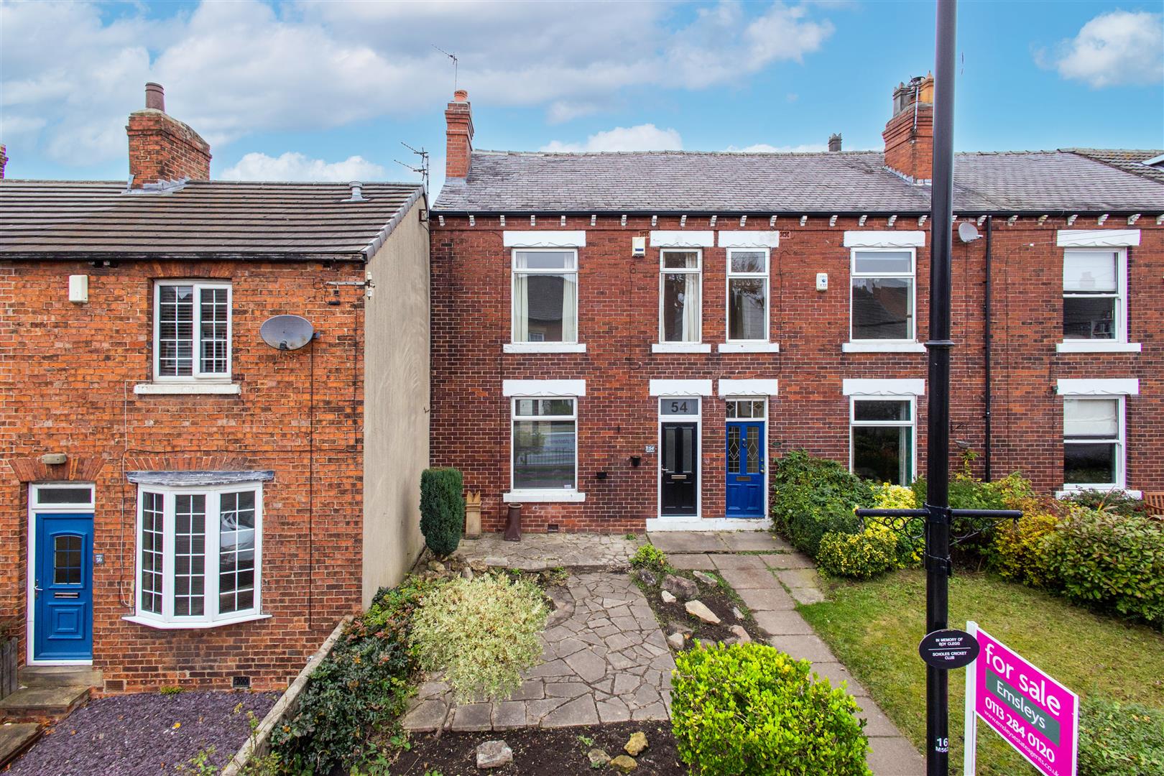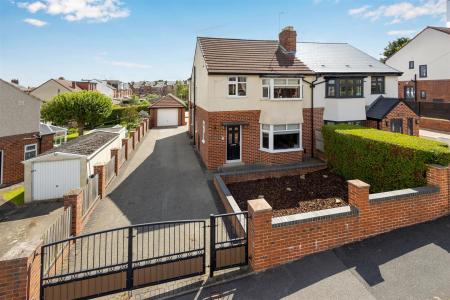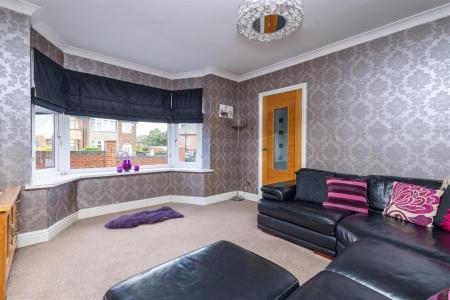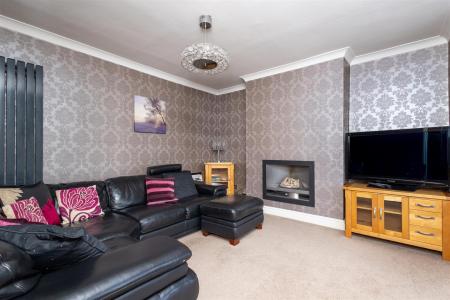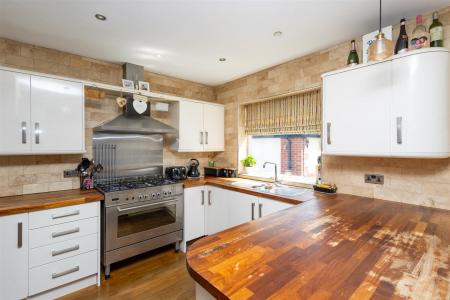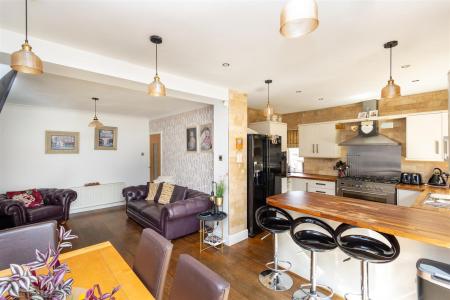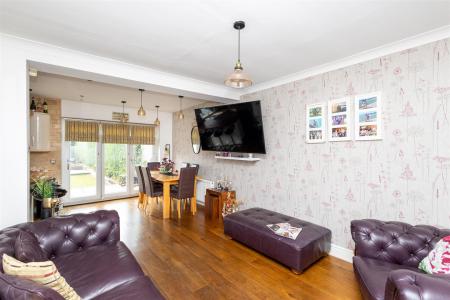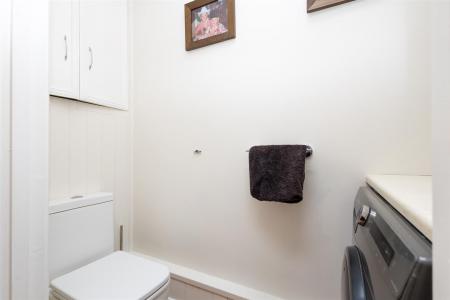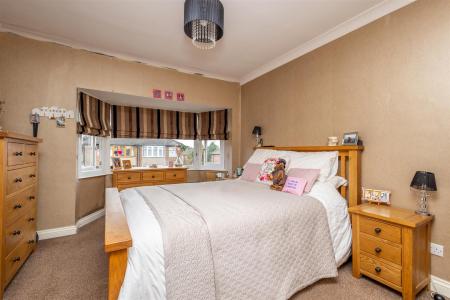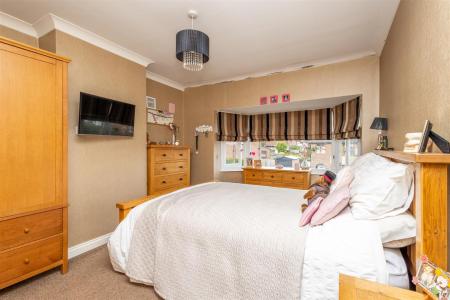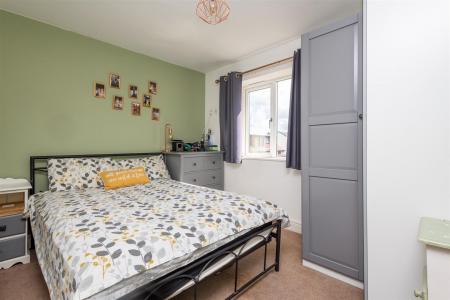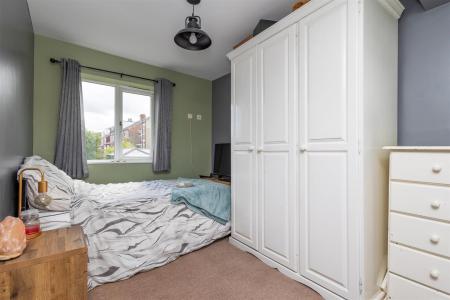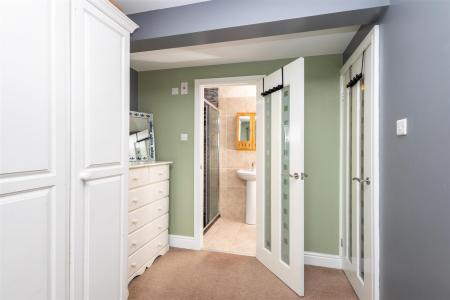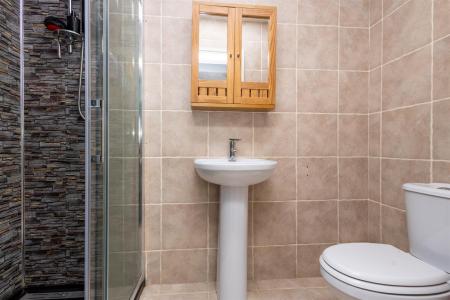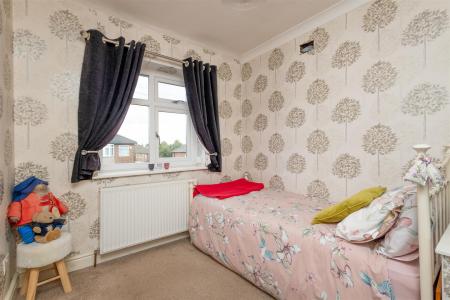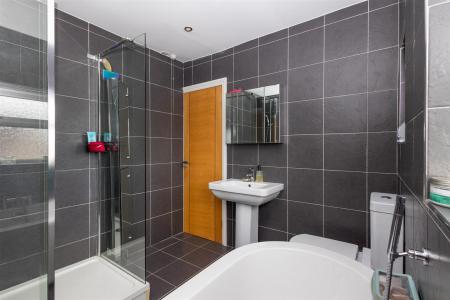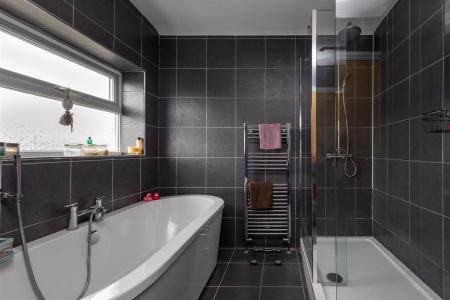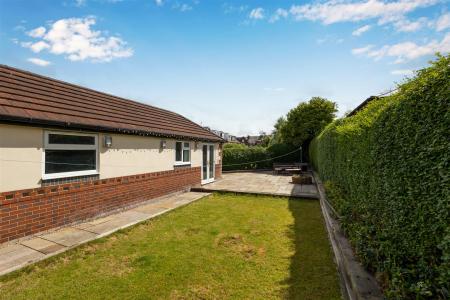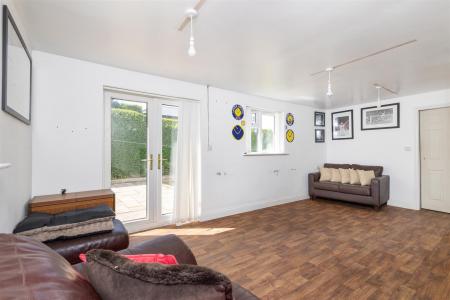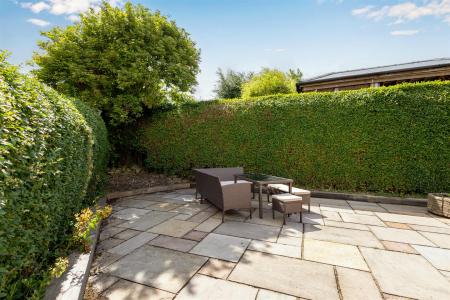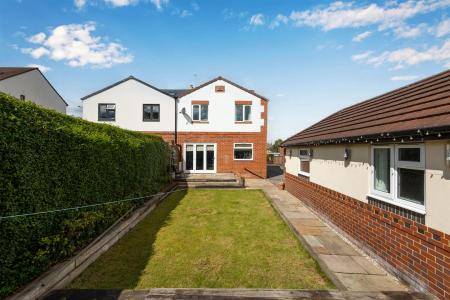- EXTENDED FOUR BEDROOM DETACHED HOUSE
- GARDEN ROOM WITH GUEST W.C
- OPEN PLAN DINING KITCHEN WITH BI-FOLD DOORS
- TWO RECEPTION ROOMS
- EN-SUITE FACILITIES
- MODERN FAMILY BATHROOM
- BRICK BUILT GARAGE
- AMPLE OFF ROAD PARKING WITH RESIN DRIVE
- COUNCIL TAX BAND C
- EPC RATING C
4 Bedroom Semi-Detached House for sale in Leeds
*** EXTENDED FAMILY HOME WITH AN OPEN-PLAN KITCHEN/DINER AND FABULOUS GARDEN ROOM***
Located within walking distance of Temple Newsam Country Park, this immaculate semi-detached property offers the perfect setting for families seeking a modern and comfortable home.
This extended property features four bedrooms (one with en-suite shower room) three of which are doubles, providing plenty of space for a growing family. Upon entering the property, you will be greeted by an open-plan kitchen with ample natural light and which boasts a breakfast bar and range cooker. The kitchen also provides a dining space, ideal for hosting family meals and entertaining guests. Externally, the property offers ample parking facilities along with a garage and garden room - perfect for outdoor summer parties!
The location is unparalleled being adjacent to fantastic transport links via the M1 motorway networks giving quick and easy access to Wetherby, York or Wakefield. There are good public transport links on Selby Road and a railway station at Crossgates for a quick and smooth commute to Leeds city centre. Within walking distance there is the new and exciting shopping and leisure complex 'The Springs', which is complete with an Odeon cinema and M&S food store! There is also a Sainsburys supermarket at the ever popular Colton retail park and with Crossgates just a short drive away, you will be spoilt for choice with a range of shops, banks, cafes and bars.
*** Call now 24 hours a day, 7 days a week to arrange your viewing ***
Ground Floor -
Entrance Hall - Entry to the property is through a smart composite door. The welcoming hallwaway has a double-glazed window to the side and a central heating radiator.
Living Room - 3.71m x 3.86m (12'2" x 12'8") - A cosy lounge with a recessed wall mounted log effect gas fire, veritical contemporary central heating radiator and a large double-glazed bay window overlooking the front garden.
Side Entrance Hall - With built in cloaks cupboard providing useful storage space, central heating radiator and a composite entry door giving direct access to the driveway.
Guest Wc - Fitted with a low flush w.c and additonal plumbed space for a washing machine with a counter top and hand wash basin.
Dining Room - 3.39m x 3.28m (11'1" x 10'9") - The dining room is open to the kitchen area and provides a second sitting area or ample space for a large family dining table and chairs. Central heating radiator.
Kitchen - 3.14m x 5.74m (10'4" x 18'10") - The open plan dining kitchen is complete with a range of white wall and base units with solid wood work surfaces over incorporating a one and a half bowl sink with side drainer and mixer tap. Space for a range cooker with stainless steel splash back and chimney style extractor hood. Built in eye level electric oven and space for an american style fridge/freezer. A penninsular breakfast bar divides the kitchen and dining areas and proivdes further built under storage. Two double-glazed windows are placed on the side, and rear elevation, a central heating radiator and a triple bi-fold door grants access to the rear garden and patio.
First Floor -
Landing - With double-glazed window to the side and a loft hatch with pull down ladder giving access to the roof space.
Bedroom 1 - 3.71m x 3.28m (12'2" x 10'9") - A spacious double bedroom with a double-glazed window to the front and a central heating radiator.
Walk-In Wardrobe - 1.26m x 2.39m (4'2" x 7'10") - Fitted with hanging rails and shelving providing ample storage for clothing and shoes.
Bedroom 2 - 3.76m x 2.39m (12'4" x 7'10") - A double bedroom with double-glazed window to the rear and a central heating radiator. A door opens to;-
En-Suite Shower Room - Fitted with a walk in shower enclosure with sliding glass door and an electric shower, pedestal hand wash basin and low flush w.c. A light tunnel to the ceiling provides natural light, extractor fan and heated towel rail.
Bedroom 3 - 2.67m x 3.25m (8'9" x 10'8") - A double bedroom placed to the rear with a double-glazed window overlooking the rear garden and a central heating radiator.
Bedroom 4 - 2.72m x 2.41m (8'11" x 7'11") - A larger single or small double bedroom with central heating radiator and double-glazed window to the front.
Bathroom - A fabulous bathroom fully tiled in slate effect ceramics and offering a four piece white suite which comprises;- free standing double-ended bath with mixer tap and hand held shower attachment, a separate walk in shower enclosure with a mains fed 'rainfall' shower, a pedestal hand wash basin and low flush w.c. Two double-glazed window to the side and large ladder style central heating radiator.
Garden Room - 5.94m x 3.48m (19'6 x 11'5) - Made for summer entertaining! This room could be used as a guest bedroom? a work from home space? playroom? snooker room?-you choose, the possibilities are endless! French windows give direct access to the garden, two double-glazed windows, power points and lighting. A door opens to a guest w.c with hand wash basin.
Garage - 4.45m x 3.47m (14'7" x 11'5") - With up and over door to the front, power and light and a double-glazed window to the side.
Exterior - Access the property to the front where a resin laid driveway provides off road parking for multiple vehicles and leads to the detached brick built garage. The rear garden is of good size and mainly laid to lawn with timber edged borders and a choice of two Indian stone patios one adjacent to the house and the other at the bottom of the garden.
Directions - From the agents office in Crossgates proceed along Austhorpe Road and at the traffic lights turn left into Station Road. Proceed along Station Road and at the Health Centre turn right across Station Road and then straight ahead into Knightsway. Proceed along Knightsway and the property is located on the left hand side and identified by our Emsleys for sale sign.
Important information
This is not a Shared Ownership Property
Property Ref: 59029_33278976
Similar Properties
3 Bedroom Detached House | £350,000
*** POPULAR RESIDENTIAL AREA * IMMACULATELY PRESENTED THROUGHOUT**Emsleys are thrilled to present this immaculate detach...
3 Bedroom Terraced House | £345,000
***POPULAR VILLAGE LOCATION * THREE BEDROOM TERRACE SOLD WITH NO CHAIN ***Situated in the highly regarded village of Sch...
Belle Vue Avenue, Scholes, Leeds
3 Bedroom Semi-Detached Bungalow | £340,000
***VILLAGE LOCATION * VIEWS ACROSS COUNTRYSIDE * FLEXIBLE ACCOMMODATION ***For sale is this delightful semi-detached dor...
Olive Yeates Way, Crossgates, Leeds
4 Bedroom Detached House | £375,000
*** A FOUR BEDROOM DETACHED PROPERTY WITH A SPACIOUS PLOT, FOUR GREAT SIZED BEDROOMS AND TWO RECEPTION ROOMS ***This exe...
Pennwell Croft, Bullerthorpe Lane, Leeds
4 Bedroom Semi-Detached House | £375,000
* FOUR BEDROOM SEMI-DETACHED * BUILT BY STRATA HOMES * LARGE DINING KITCHEN WITH INTEGRATED APPLIANCES * LARGER THAN AVE...
4 Bedroom Semi-Detached House | £375,000
FOUR BEDROOM SEMI-DETACHED HOUSE * ABSOLUTELY STUNNING THROUGHOUT * HIGH SPECIFICATION * MUST BE VIEWED TO APPRECIATE TH...

Emsleys Estate Agents (Crossgates)
35 Austhorpe Road, Crossgates, Leeds, LS15 8BA
How much is your home worth?
Use our short form to request a valuation of your property.
Request a Valuation






















