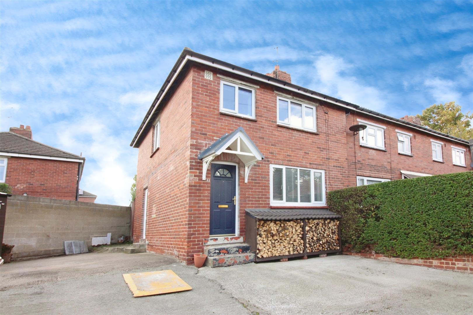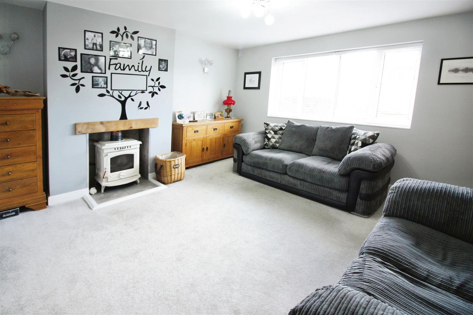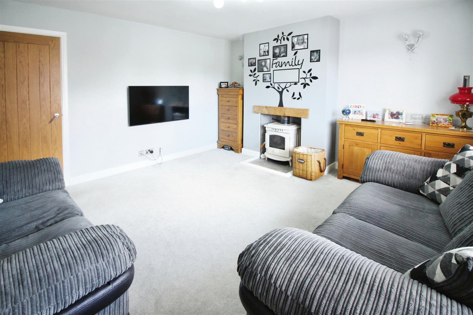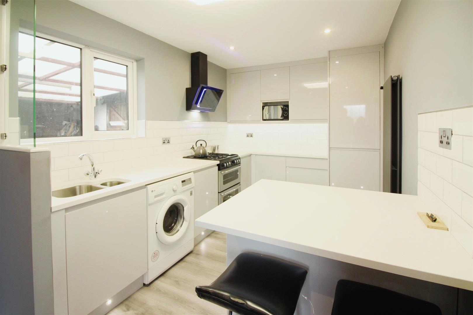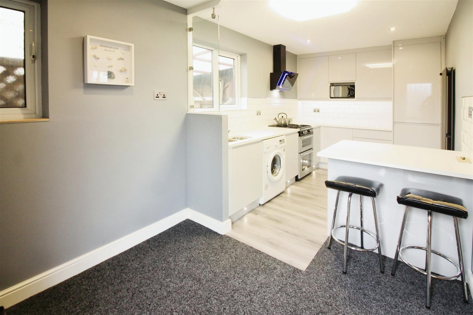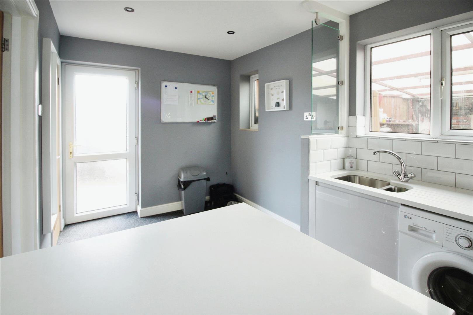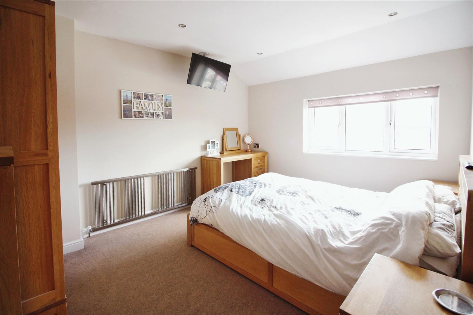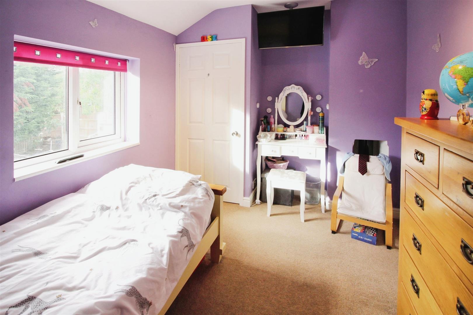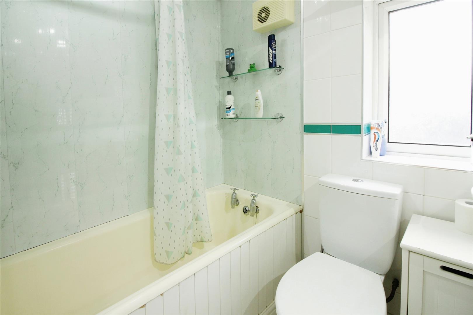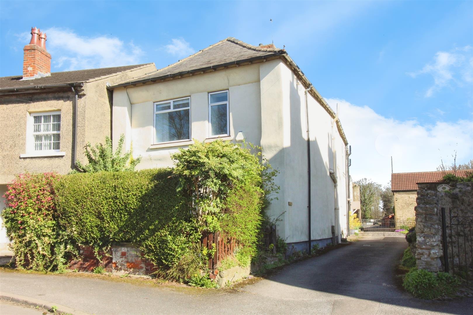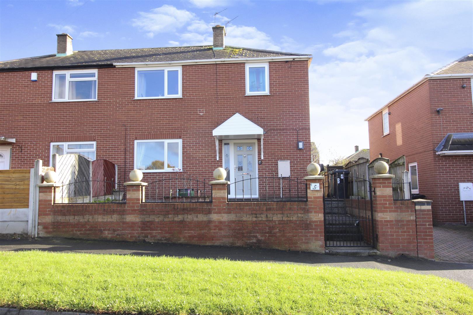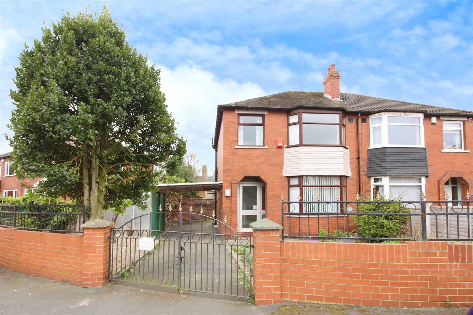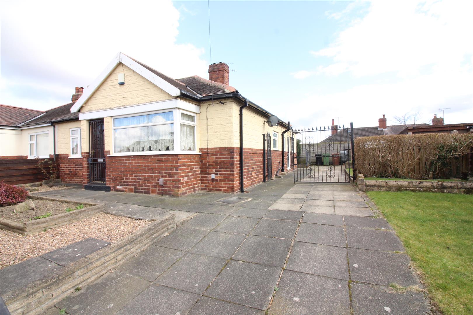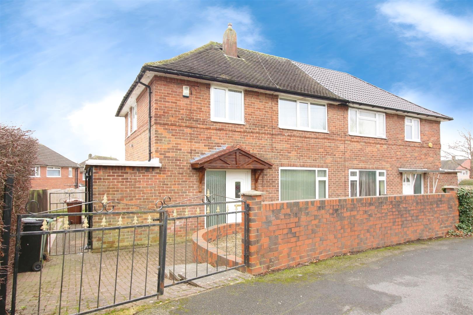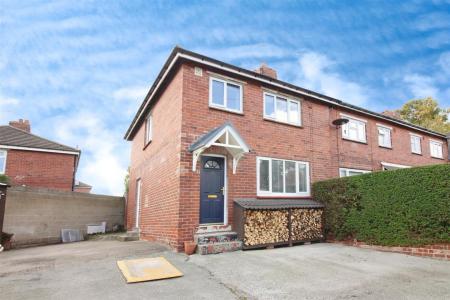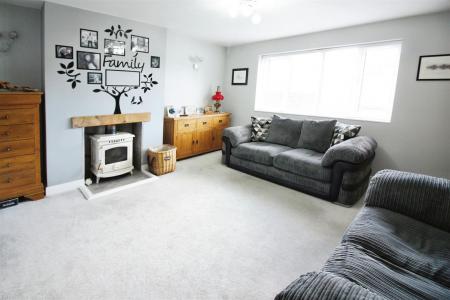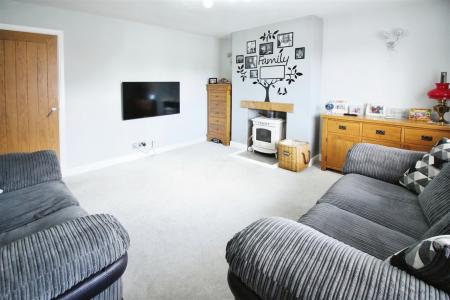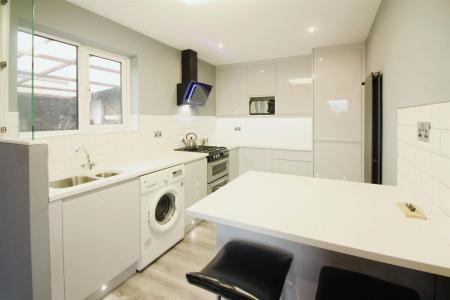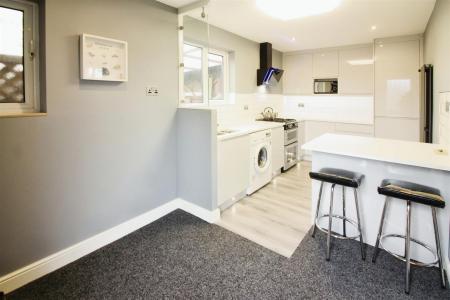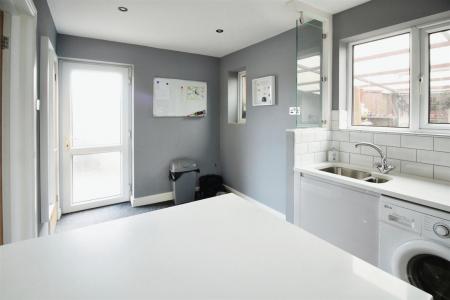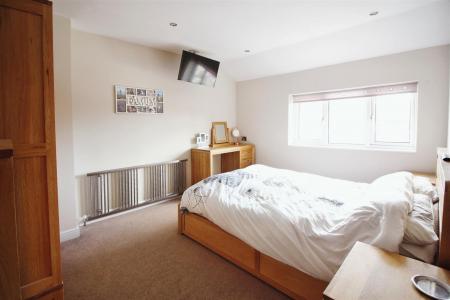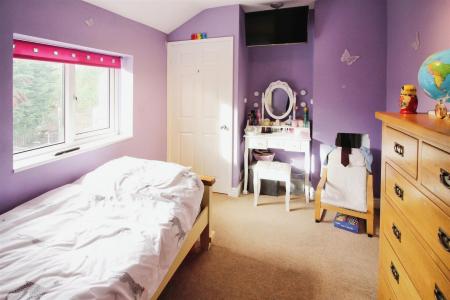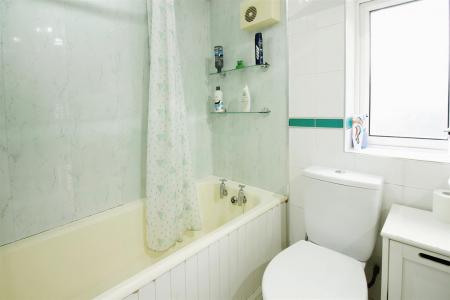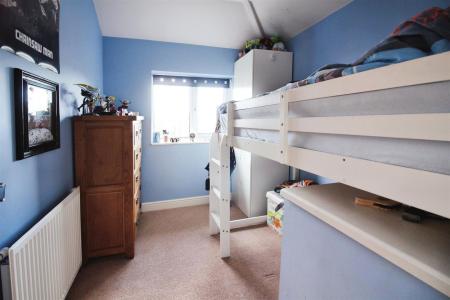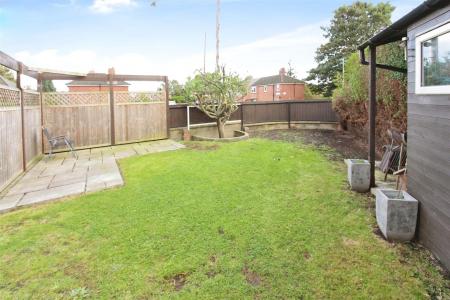- THREE BEDROOM END TERRACE
- CORNER PLOT
- MODERN DINING KITCHEN
- IMMACULATELY PRESENTED THROUGHOUT
- CLOSE TO LOCAL AMENITIES AND RAILWAY STATION
- OFF ROAD PARKING
- WORKSHOP STORAGE
- COUNCIL TAX BAND A
- EPC RATING D
3 Bedroom Townhouse for sale in Leeds
THREE BEDROOM END TERRACED HOUSE WITH CORNER POSITION - CLOSE TO RAILWAY!
Emsleys are pleased to present to the market this family home with three good sized bedrooms and off-road parking set within a corner plot. The property is immaculately presented and has been very well maintained with every room having internal insulation to the walls, PVCu double glazing and a wood fired central heating system.
The accommodation briefly comprises; entrance hall, living room and dining kitchen to the ground floor with three good sized bedrooms and a bathroom to the first floor. To the outside there is off road parking and a lawned garden to the side with seating area and wood store.
Within walking distance of Crossgates railway station and a whole host of shops and amenities in Crossgates shopping centre the location is ideal for any commuter with the main A6120 Ring Road and M1 motorway network just 5 minutes away by car and fantastic public transport links to LEEDS city centre via Crossgates Road and/or the train station.
Viewing highly recommended to appreciate the size and location of the accommodation on offer.
** Call now 24 hours a day and seven days a week to arrange your viewing **
Ground Floor -
Entrance Hall - With a composite entry door and staircase rising to the first floor.
Living Room - 4.19m x 4.54m (13'9" x 14'11") - A spacious living room overlooking the front with a double-glazed window. A feature oak beam mantel over the fireplace which houses a wood burning stove which in turn serves the central heating system through the rest of the home.
Kitchen/Diner - 2.41m x 5.46m (7'11" x 17'11") - Recently installed, the kitchen offers a range of light grey gloss wall and base units with complimentary quartz work surfaces which incorporate a stainless steel sink with mixer tap and a matching breakfast bar. Tall integrated fridge/freezer, cooker point and plumbed space for a washing machine. A double-glazed window placed to the rear. The kitchen area then opens to the dining space which would accommodate a family sized dining table and chairs. An under stair cupboard provides useful storage for household utility items or a cloaks cupboard and a PVCu entry door gives access to the side.
First Floor -
Landing - A double-glazed window is placed to the side elevation. The stair case has a replaced oak handrail and glass balustrade and features footstep LED lighting.
Bedroom 1 - 4.01m x 3.17m (13'2" x 10'5") - A very spacious double room with ample space for wardrobes, a double-glazed window overlooking the front and a central heating radiator.
Bedroom 2 - 2.59m x 3.53m (8'6" x 11'7") - A second double bedroom with a central heating radiator and a double-glazed window overlooking the rear garden. A cupboard housing the hot water cylinder and provides storage.
Bedroom 3 - 2.72m x 2.16m (8'11" x 7'1") - A good sized single bedroom with a built in cabin bed, a central heating radiator and a double-glazed window overlooking the front aspect.
Bathroom - The house bathroom is fitted with a three piece white suite which comprises; panelled bath with a mains fed power shower and glass screen over, a wall mounted corner hand wash basin and a low flush w.c. The walls are fully tiled with a ladder style central heating radiator and a double-glazed window to the rear elevation.
Exterior - The property is accessed to the front where an electric remote controlled gate gives access to the driveway which offers off road parking. To the side is a lawned garden with a paved patio area complete with higher fence panelling and a pergola. To the rear of the house is a large covered workshop area with power and light- an ideal man cave!
Directions - From the Crossgates office proceed along Austhorpe Road and to the traffic lights. Turn left onto Station Road and proceed along. Take the next turning over the dual carriageway and onto Coldwell Road . Follow this road to the brow of the hill and then take the first left turn into Poole Road and the first right into Poole Square where the house can be found on the left hand side and indicated by the Emsleys For Sale board.
Agents Note - The seller informs us that there is a gas supply to the property, however, the meter has been removed.
Property Ref: 59029_33430011
Similar Properties
The Boyle, Barwick In Elmet, Leeds
3 Bedroom End of Terrace House | £205,000
*** SET IN THE HEART OF BARWICK IN ELMET * RENOVATION OPPORTUNITY * SPACIOUS ACCOMMODATION * NO CHAIN ***A rare opportun...
3 Bedroom Semi-Detached House | £200,000
***THREE BEDROOM SEMI-DETACHED HOUSE WITH LOVELY MODERN KITCHEN & GREAT GARDEN ***Not to be missed, this semi-detached p...
3 Bedroom Semi-Detached House | £199,950
*** THREE BEDROOM SEMI-DETACHED - CORNER PLOT WITH OFF-ROAD PARKING & GARAGE * SOLD WITH NO CHAIN!***This very well main...
2 Bedroom Semi-Detached Bungalow | £210,000
***TWO BEDROOM SEMI-DETACHED BUNGALOW - READY TO MOVE INTO ACCOMMODATION ***This two bedroom semi-detached bungalow has...
2 Bedroom Semi-Detached Bungalow | £210,000
*** TWO BEDROOM SEMI-DETACHED BUNGALOW - WELL MAINTAINED ON A GREAT PLOT WITH AMPLE OFF ROAD PARKING! ***This two bedroo...
3 Bedroom Semi-Detached House | £210,000
***THREE BEDROOM SEMI-DETACHED PROPERTY WITH OFF-ROAD PARKING***An excellent opportunity to purchase this beautifully pr...

Emsleys Estate Agents (Crossgates)
35 Austhorpe Road, Crossgates, Leeds, LS15 8BA
How much is your home worth?
Use our short form to request a valuation of your property.
Request a Valuation
