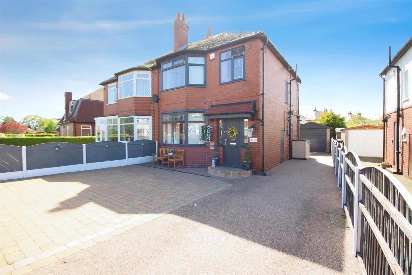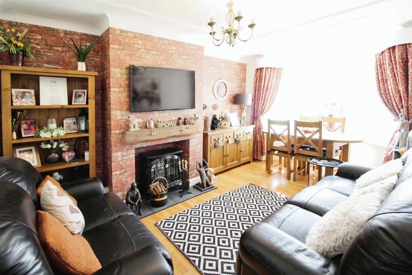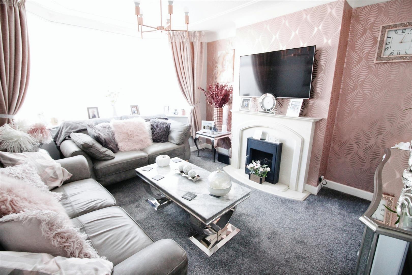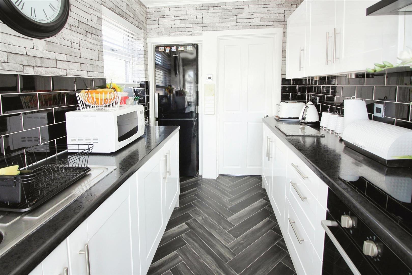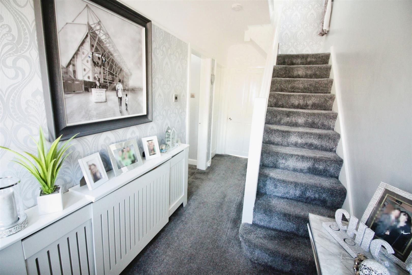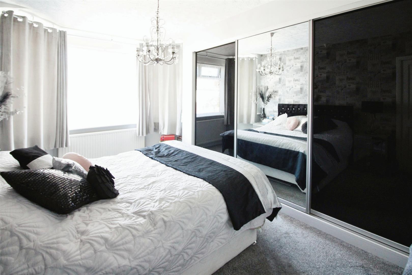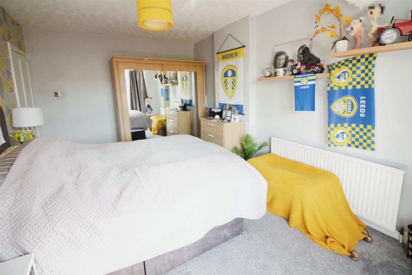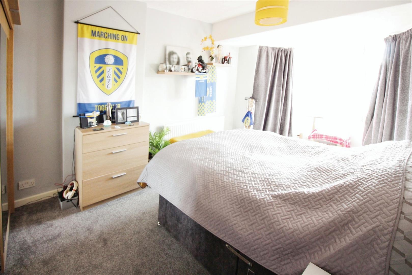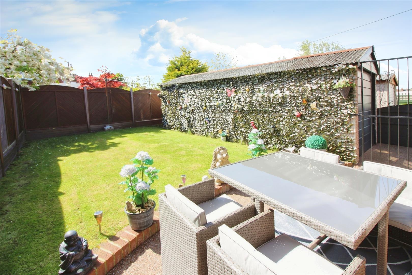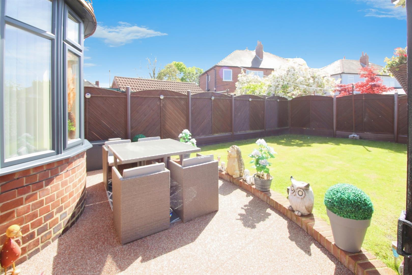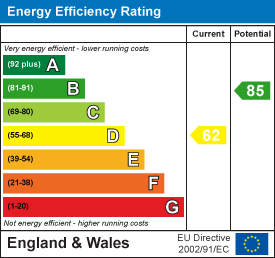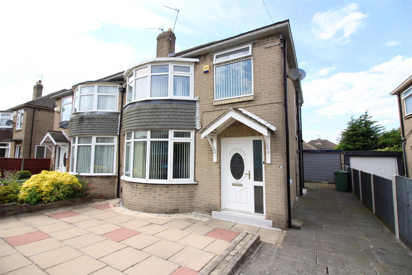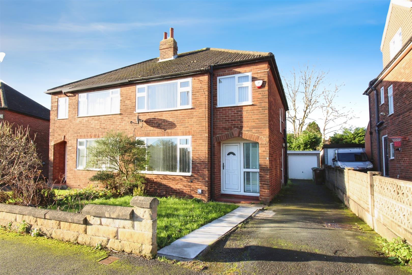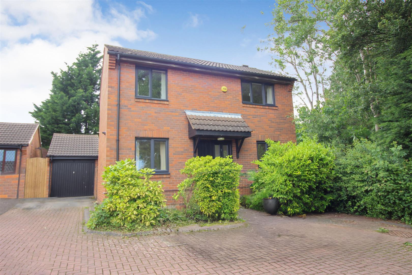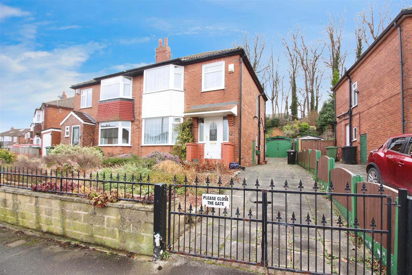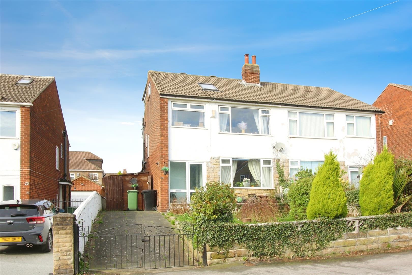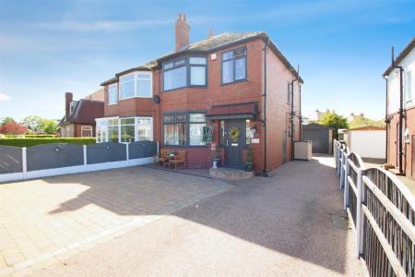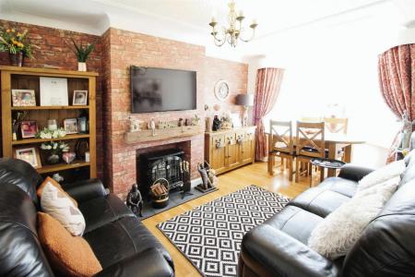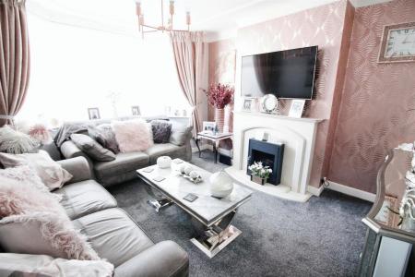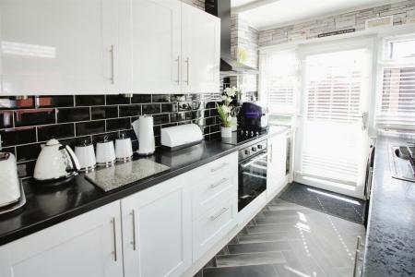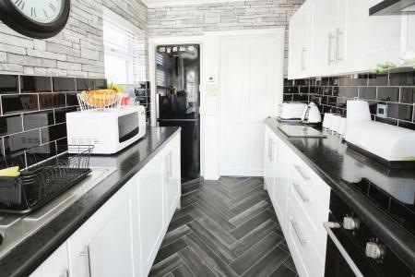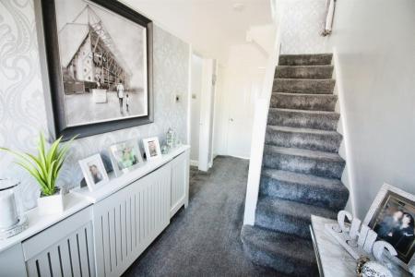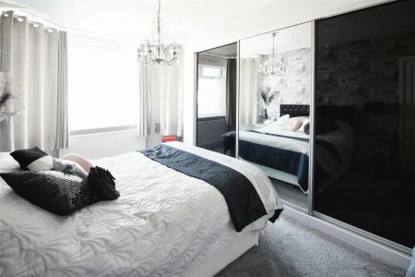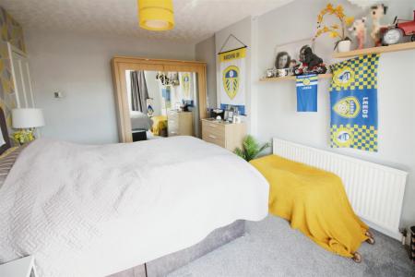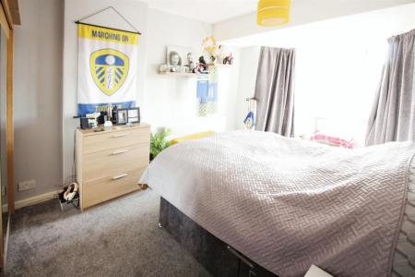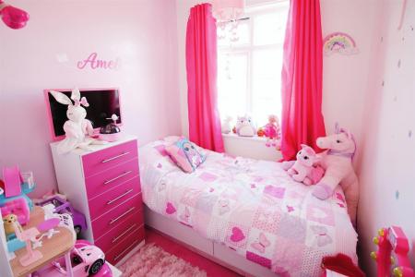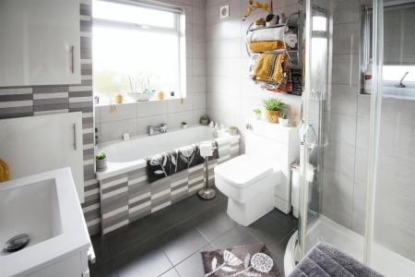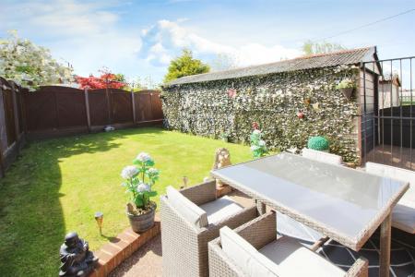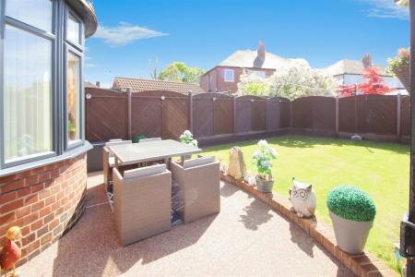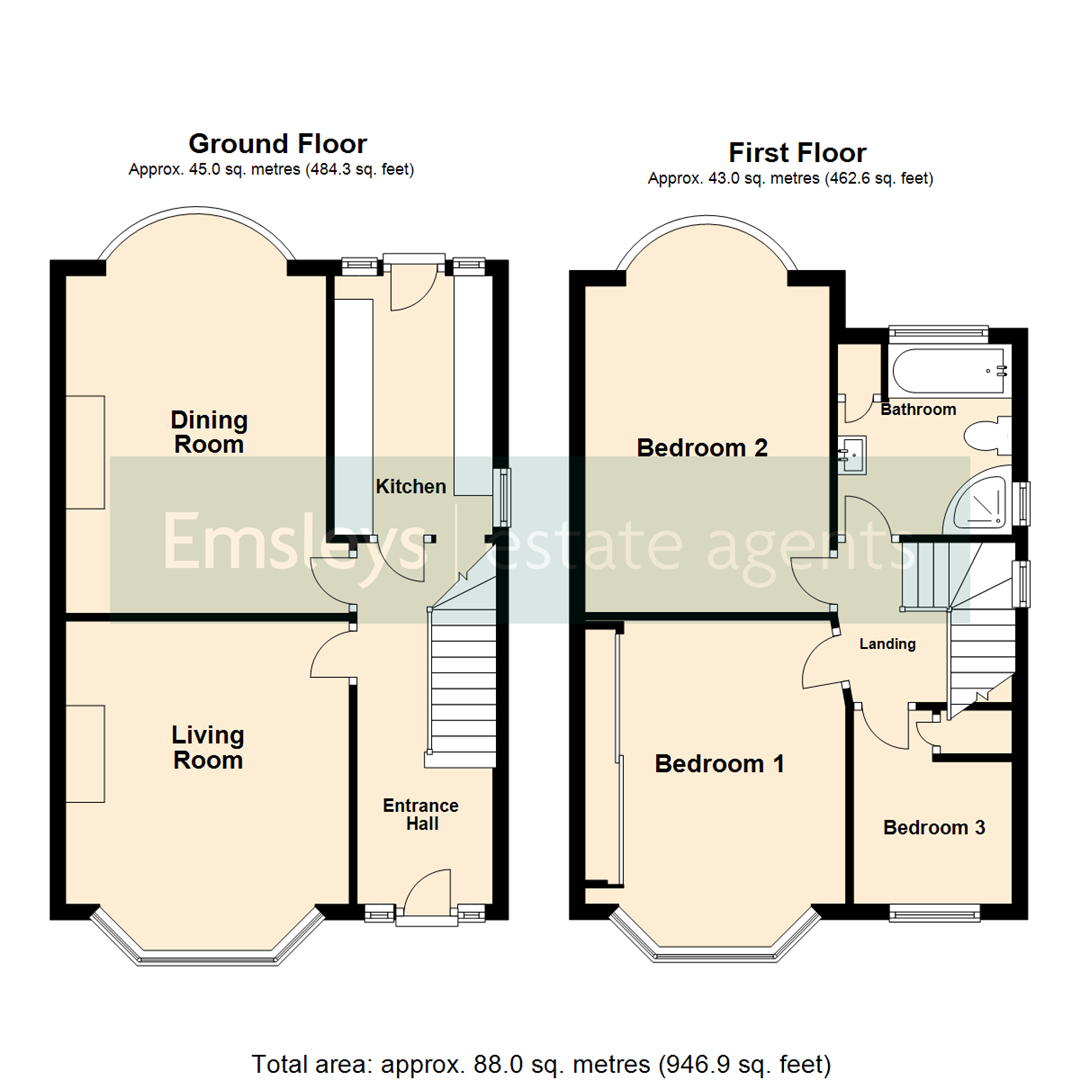- STUNNING SEMI-DETACHED HOME
- THREE BEDROOMS
- TWO RECEPTION ROOMS
- IMMACULATE INTERIOR
- MODERN BATHROOM WITH SEPARATE SHOWER
- FITTED KITCHEN WITH ACCESS TO THE GARDEN
- OFF-ROAD PARKING WITH A RESIN DRIVEWAY
- GARAGE AND ENCLOSED REAR GARDEN
- Council Tax Band C
- EPC rating D
3 Bedroom Semi-Detached House for sale in Leeds
*** STUNNING THREE BEDROOM SEMI-DETACHED HOUSE. RESIN DRIVE & GARAGE. CLOSE TO LOCAL AMENITIES ***
Presenting this immaculate semi-detached property, currently listed for sale. Ideally suited to both families and couples alike the property benefits from two reception rooms, both with large bay windows that invite an abundance of natural light into the home.
The three bedrooms have been designed with comfort in mind. The first bedroom is a spacious double and boasts built-in wardrobes, perfect for optimising living space. The second bedroom is also a double, offering ample room for relaxation. While the third bedroom is a cosy single room, ideal as a child's room or study.
The bathroom is a haven of luxury, featuring a rain shower, built-in storage and a heated towel rail. Whether it's getting ready for the day ahead or unwinding in the evening, this bathroom provides the perfect setting.
Externally, the property is super smart boasting a boundary wall with electric driveway gates and a superb resin driveway that extends to the garage and rear of the house while the well kept garden is perfect for outdoor entertaining or for children to play safely.
Located conveniently close to public transport links and local amenities, this property combines the advantages of suburban living with easy access to the city. This is a property that truly offers a superb blend of comfort and convenience.
Ground Floor -
Entrance Hall - Enter through a PVCu door to a warm and welcoming hallway with a central heating radiator and staircase rising to the first floor.
Living Room - 3.65m x 3.66m (12'0" x 12'0") - A cosy living room with a large double-glazed bay window overlooking the front. a feature marble fireplace incorporating an electric fire, central heating radiator and deep coving to the ceiling.
Dining Room - 4.19m x 3.36m (13'9" x 11'0") - A spacious second reception room laid with wood grain effect laminate flooring and having a central heating radiator, deep coving to the ceiling and a feature oak mantel and electric stove. The room can be zoned into sitting and dining space and has a large bay window overlooking the rear garden.
Kitchen - 3.35m x 2.03m (11'0" x 6'8") - A bright lovely kitchen with fitted shaker style wall and base units with contrasting work surfaces over. Inset stainless steel sink with side drainer, built under electric oven with ceramic hob and chimney style extractor over, space for a tall fridge/freezer and plumbed space for a washing machine. Window to the side and a PVCu door giving direct access to the rear garden.
First Floor -
Landing - With a window to the side elevation and a loft hatch giving access to the roof space.
Bedroom 1 - 3.66m x 3.35m (12'0" x 11'0") - A double bedroom with a central heating radiator and large bay window to the front. Fitted with mirror fronted sliding door wardrobes providing hanging rails, shelving and storage.
Bedroom 2 - 4.19m x 3.15m (13'9" x 10'4") - A larger second double bedroom with a bay window overlooking the rear garden and having a central heating radiator.
Bedroom 3 - 2.49m x 2.01m (8'2 x 6'7) - A single bedroom with a window to the front, central heating radiator and a built-in bulk head cupboard.
Bathroom - What a stunner! The four piece bathroom is fully tiled in modern ceramics and comprises; a double ended bath, separate walk-in shower enclosure, a vanity hand wash basin with storage below and a concealed cistern w.c. An extra built-in storage cupboard houses the central heating boiler. Ladder style central heating radiator, extractor fan and two windows to the side and rear.
Exterior - The property is accessed to the front through tall wrought-iron gates that give access to the secure driveway which provides off-road parking for multiple vehicles. A smart resin laid driveway extends to the side and leads to a sectional garage which has a roller door, power and light. The rear garden is a true sun trap mainly laid to lawn with a resin laid seating area and boundary fencing.
Directions - From the Crossgates office, proceed along Austhorpe Road and proceed to the traffic lights. Turn right and then take the first exit at the roundabout onto Crossgates Road. Take the first available right across the dual carriage way and continue onto Hawkhill Drive where the property can be found on the left and identified by our Emsleys for sale board.
Property Ref: 59029_33070029
Similar Properties
3 Bedroom Semi-Detached House | £270,000
*** THREE BEDROOM SEMI-DETACHED HOUSE. NO CHAIN. MODERN KITCHEN & BATHROOM *** Emsleys are delighted to offer for sale t...
3 Bedroom Semi-Detached House | £265,000
VERY WELL MAINTAINED AND PRESENTED THREE BEDROOM SEMI-DETACHED HOUSE IN AN EXCELLENT LOCATION!Set in the ever popular di...
3 Bedroom Detached House | £265,000
*** DETACHED HOUSE * THREE BEDROOMS * GARAGE * PEACEFUL LOCATION ***Presenting for sale a unique opportunity to acquire...
Gascoigne Road, Barwick In Elmet, Leeds
3 Bedroom Semi-Detached House | £274,000
*** THREE BEDROOM SEMI DETACHED HOUSE IN A VILLAGE LOCATION WITH SCOPE TO IMPROVE ***Located in the sought after rural v...
3 Bedroom Semi-Detached House | £275,000
*** SEMI-DETACHED FAMILY HOME SOLD WITH NO CHAIN * LOTS OF POTENTIAL * IN NEED OF MODERNISATION ***Baronsway is situated...
4 Bedroom Semi-Detached House | £278,500
***RARE OPPORTUNITY CLOSE TO TEMPLE NEWSAM COUNTRY ESTATE. EXTENDED SEMI-DETACHED HOUSE WITH FOUR BEDROOMS ***This spaci...

Emsleys Estate Agents (Crossgates)
35 Austhorpe Road, Crossgates, Leeds, LS15 8BA
How much is your home worth?
Use our short form to request a valuation of your property.
Request a Valuation
