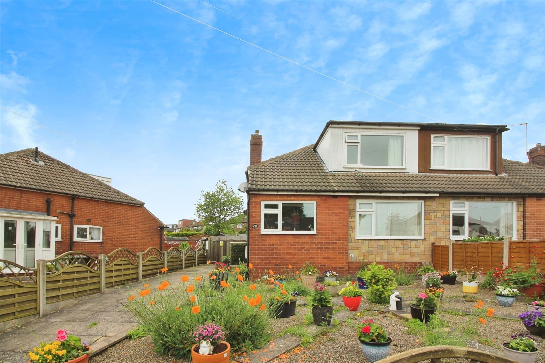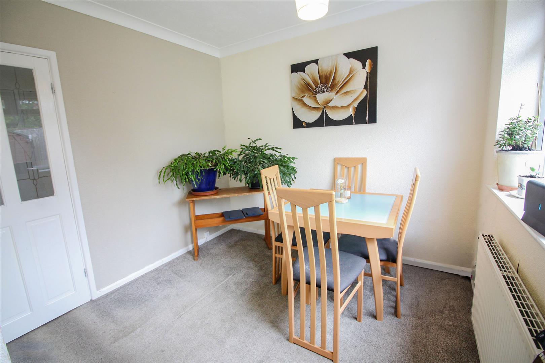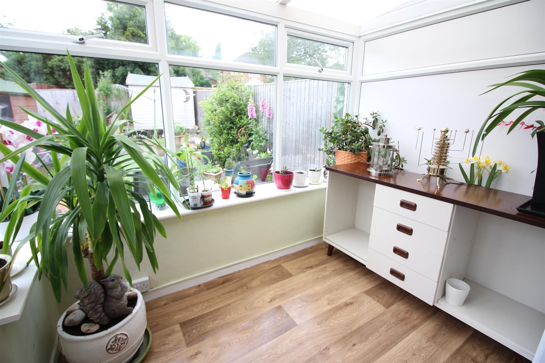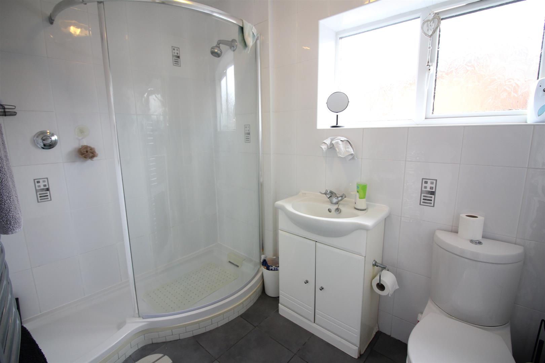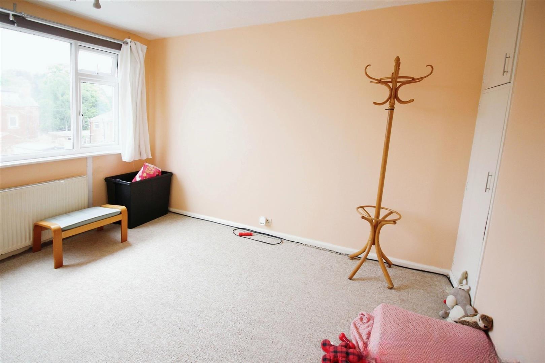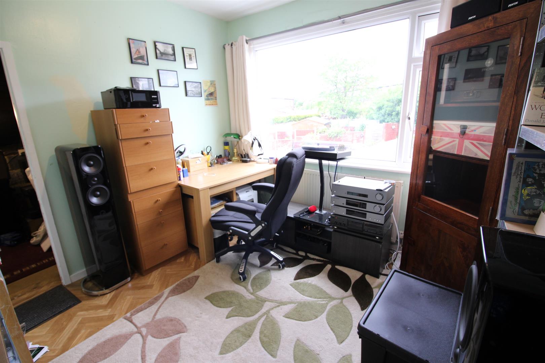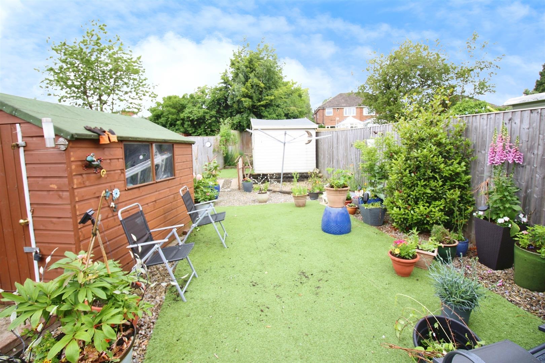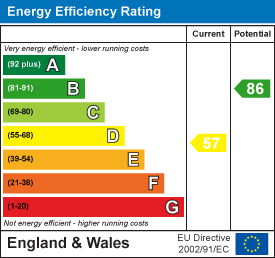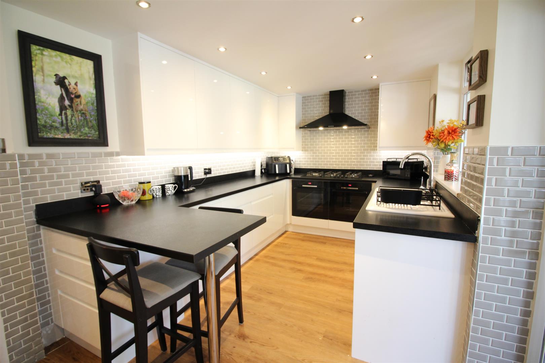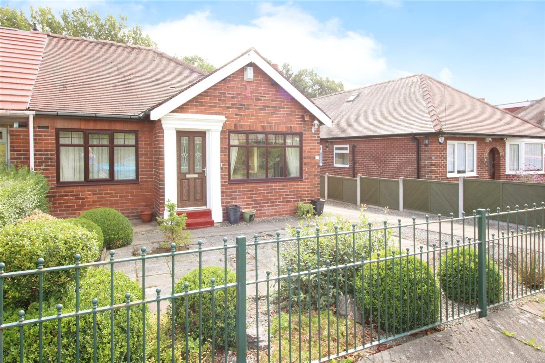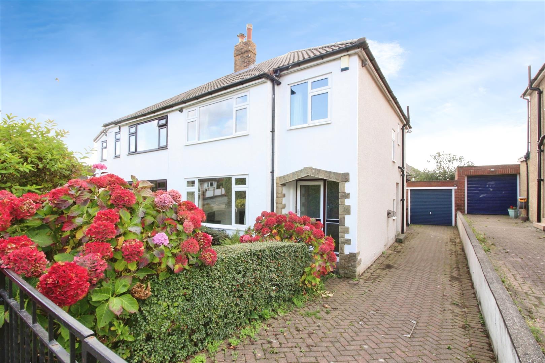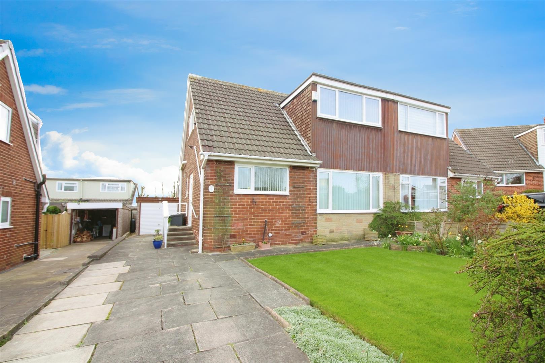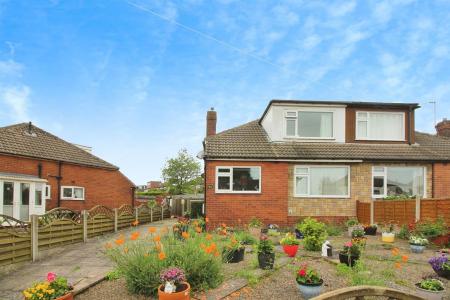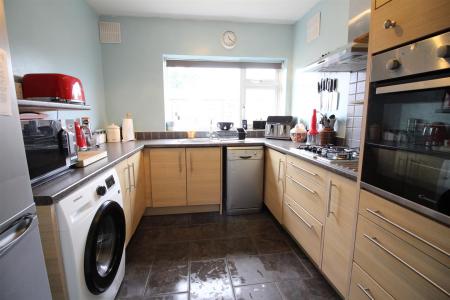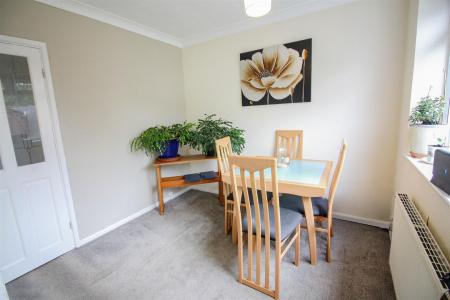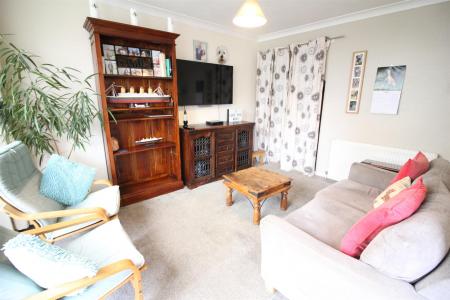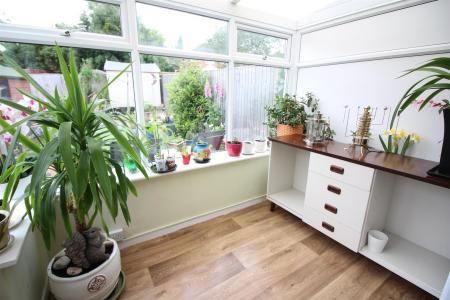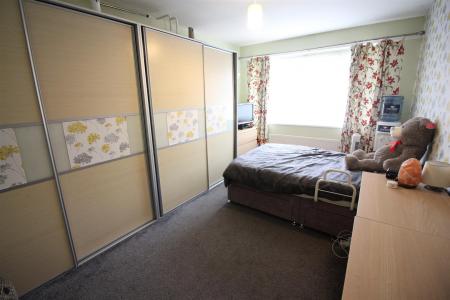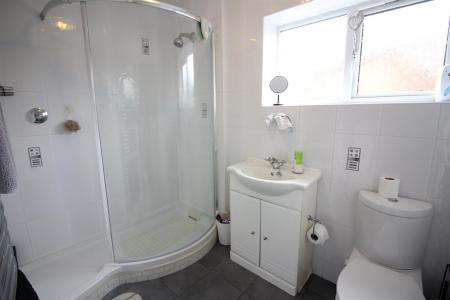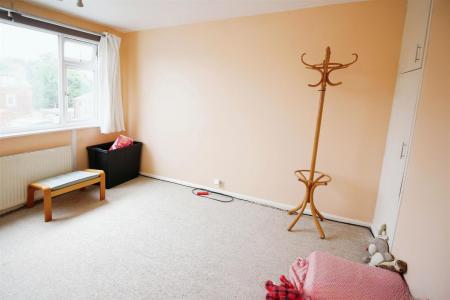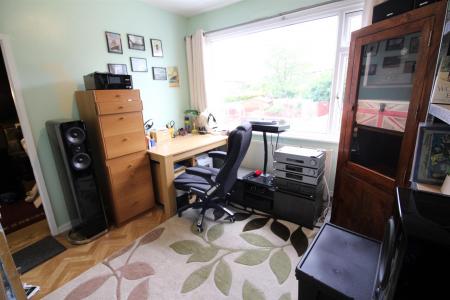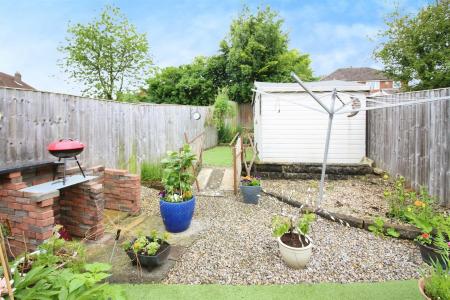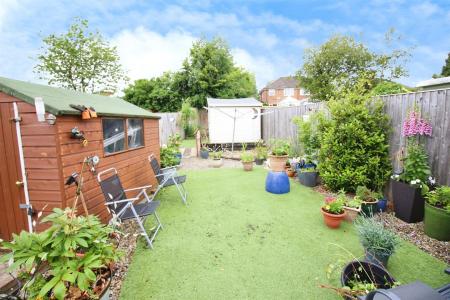- IDEAL LOCATION FOR LOCAL FACILITIES
- THREE BEDROOM DORMER BUNGALOW
- PVCU DOUBLE-GLAZED AND GAS CENTRAL HEATING
- CONSERVATORY
- MODERN FITTED KITCHEN
- MODERN BATHROOM
- LOW MAINTENANCE GARDEN
- COUNCIL TAX BAND C
- EPC RATING D
3 Bedroom Semi-Detached Bungalow for sale in Leeds
***THREE BEDROOM DORMER BUNGALOW - WELL CARED FOR AND CLOSE TO LOCAL AMENITIES!***
This bungalow has to be viewed to appreciate the accommodation on offer! Having been superbly maintained it offers spacious and flexible accommodation, conservatory, PVCu double-glazing, central heating plus plenty of off-road parking and low maintenance gardens.
The accommodation in brief comprises; entrance hall, kitchen, dining area, living area with sliding patio doors to a conservatory, bathroom and a spacious ground floor bedroom. To the second floor are two more double bedrooms and eaves storage that has potential to convert. Outside there is a driveway and gardens to the front and rear.
The location is unsurpassed for convenience to local shops, banks and facilities within the Crossgates shopping centre and further afield at 'The Springs' and Colton retail parks. The area has excellent public transport links with local bus routes and Crossgates railway station giving a fast and easy commute to Leeds city centre within walking distance. Also ideal for commuters is the easy access to the M1 North motorway network and main arterial roads such as the A64, A6120 Ring Road and A63.
Ground Floor -
Entrance Hall - Enter through a PVCu double-glazed entry door, central heating radiator and access to the ground floor rooms. A staircase rises to the first floor.
Kitchen - 2.79m x 2.59m (9'2" x 8'6") - Fitted with a good range of wall and base units in a light wood grain effect finish with roll top work surfaces over. Integrated appliances include an eye-level electric oven, gas hob with a chimney style extractor over. Space and plumbing for both a dishwasher, washing machine and a fridge/freezer. Inset stainless steel sink with side drainer and mixer tap. Double-glazed window placed to the front and having a ceramic tiled floor.
Living Area - Open from the dining area is a cosy living room with an under stair storage cupboard, central heating radiator and sliding patio doors which open to the;-
Conservatory - 2.77m x 1.70m (9'1 x 5'7) - Laid with wood grain effect flooring, PVCu double-glazed windows and access door to the rear garden.
Dining Area - 2.77m x 2.59m (9'1 x 8'6) - With space for a dining table and chairs, central heating radiator and a double-glazed window overlooking the rear garden.
Bedroom - 4.98m x 3.20m (16'4" x 10'6") - A good size ground floor double bedroom (formerly the living room) with ample space for bedroom furniture, a double-glazed window to the front and a central heating radiator.
Bathroom - 2.51m x 1.70m (8'3 x 5'7) - The bathroom is fitted with a white three piece suite which comprises;- large shower enclosure with mains fed shower and glass screen, a vanity hand basin with storage beneath and a close coupled W.C. A double-glazed window to the side, tiled walls and flooring throughout.
First Floor -
Bedroom - 3.86m x 3.07m (12'8 x 10'1) - A double bedroom with a double-glazed dormer window to the front, built-in storage cupboard and a central heating radiator.
Bedroom - 3.00m x 2.79m (9'10 x 9'2) - A third double bedroom with a double-glazed window and central heating radiator. A door leads to;-
Eaves Storage - 3.91m x 2.59m (12'10 x 8'6) - A large storage room which offers great potential to convert to an en-suite bathroom or an extra bedroom (subject to planning and building consents).
Exterior - To the front of the property there is a gravelled low maintenance garden with a boundary wall to the front and gates which open to the driveway providing off-road parking. The rear garden is a sunny delight with artificial turf, a patio seating area and two storage sheds.
Directions - From the Crossgates office, proceed along Austhorpe Road and take the first left turn onto Church Lane. Take the next turning on the left, onto Manston Drive and immediately turn right onto Manston Approach where the property can be found on the left indicated by the Emsleys For Sale board.
Important information
This is not a Shared Ownership Property
Property Ref: 59029_33129582
Similar Properties
3 Bedroom Semi-Detached House | £240,000
This immaculate semi-detached property is listed for sale and offers a plethora of unique features that make it a perfec...
2 Bedroom Semi-Detached Bungalow | £225,000
*** WELL MAINTAINED * SOLD WITH NO CHAIN * FABULOUS REAR GARDEN ***Presenting for sale this immaculate semi-detached bun...
2 Bedroom Semi-Detached Bungalow | £220,000
*** TWO BEDROOM SEMI-DETACHED BUNGALOW. WELL MAINTAINED WITH GARAGE & OFF-ROAD PARKING!***Rockingham Way is situated con...
2 Bedroom Detached Bungalow | £249,950
***TWO BEDROOM DETACHED BUNGALOW WITH POTENTIAL TO EXTEND (subject to consents)***Situated in a desirable location, this...
3 Bedroom Semi-Detached House | £250,000
*** SOUGHT AFTER LOCATION * NO CHAIN * PRICED TO REFLECT MODERNISATION NEEDED***This semi-detached home located within w...
Richmondfield Crescent, Barwick In Elmet, Leeds
2 Bedroom Semi-Detached Bungalow | £250,000
***TWO BEDROOM SEMI-DETACHED HOUSE IN A CUL-DE-SAC LOCATION SOLD WITH NO ONWARD CHAIN ***Barwick-in-Elmet is a charming...

Emsleys Estate Agents (Crossgates)
35 Austhorpe Road, Crossgates, Leeds, LS15 8BA
How much is your home worth?
Use our short form to request a valuation of your property.
Request a Valuation
