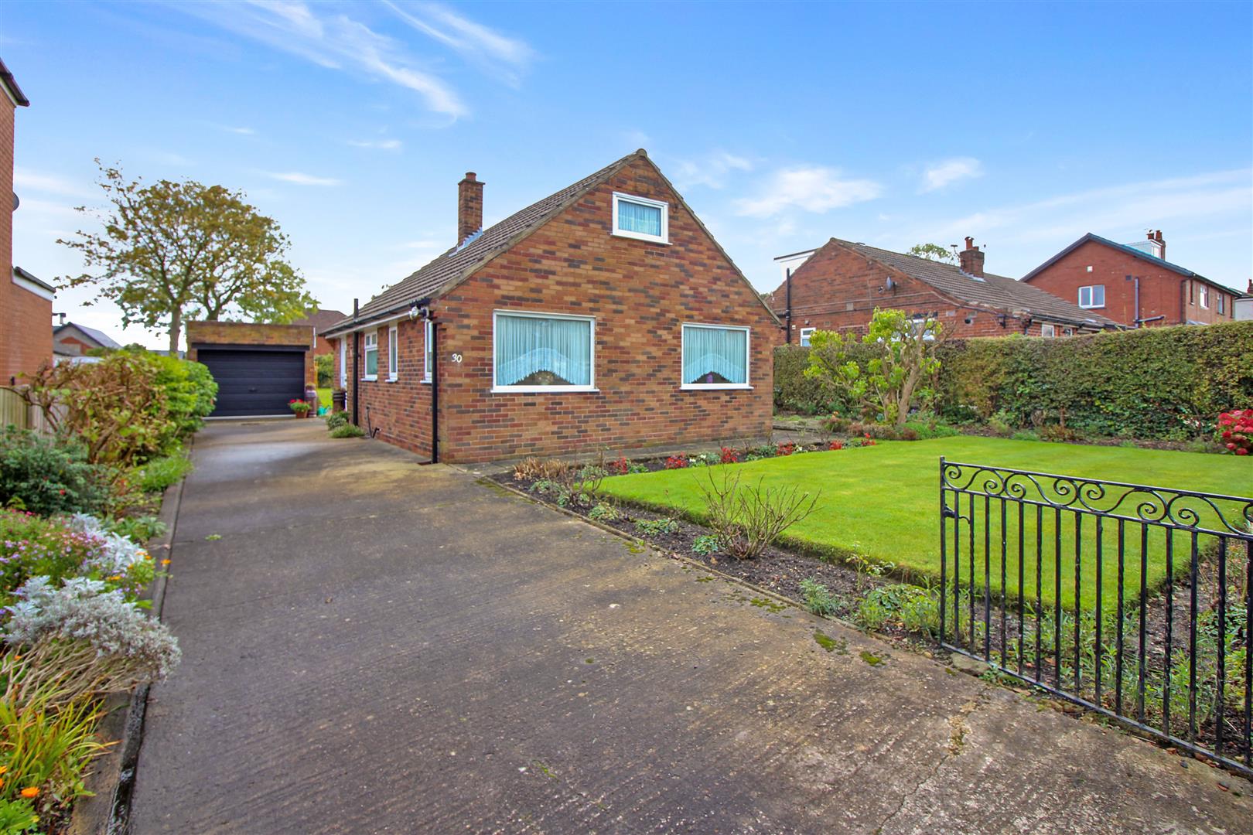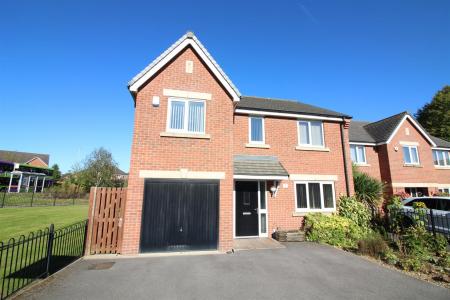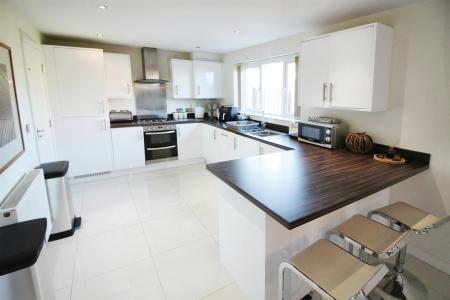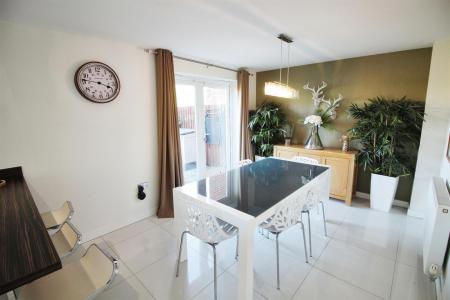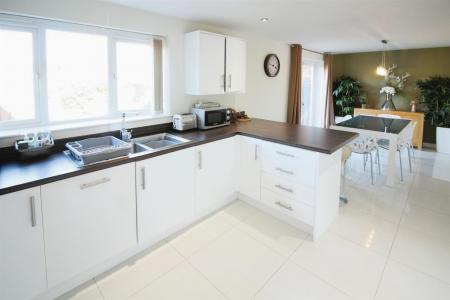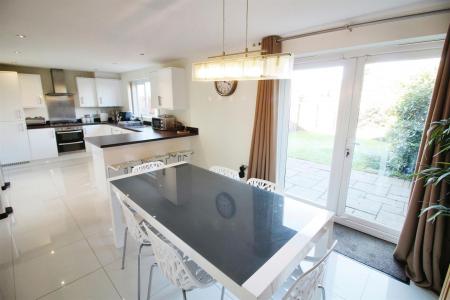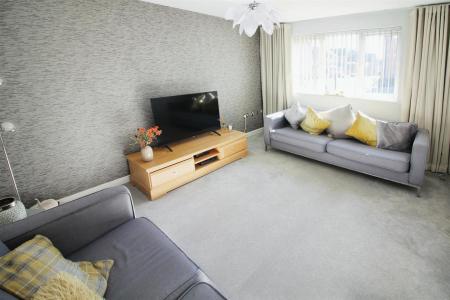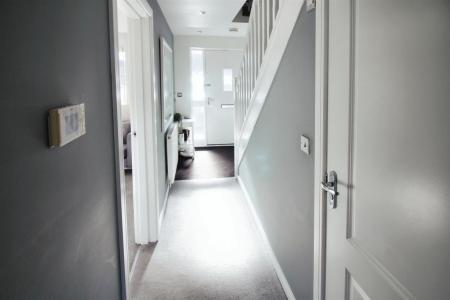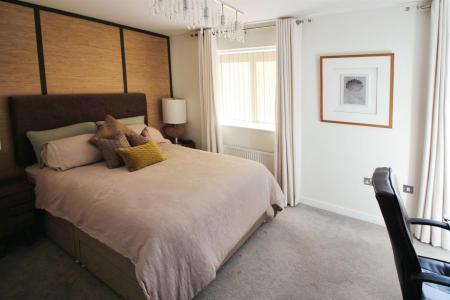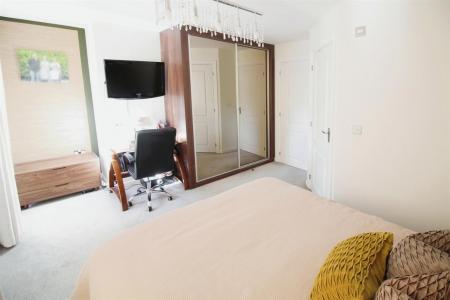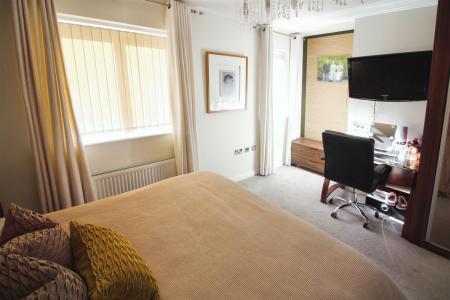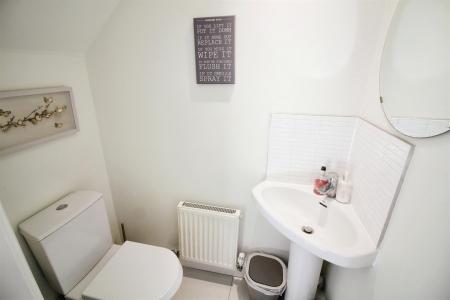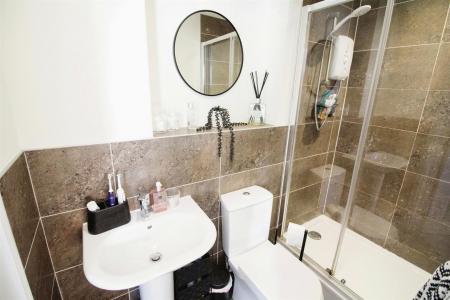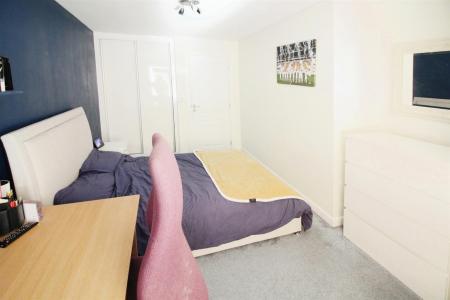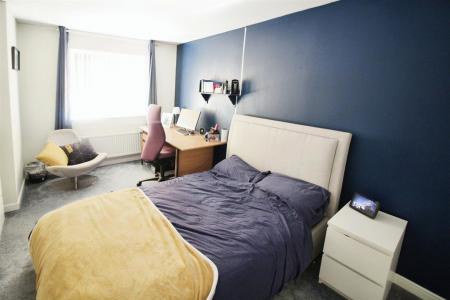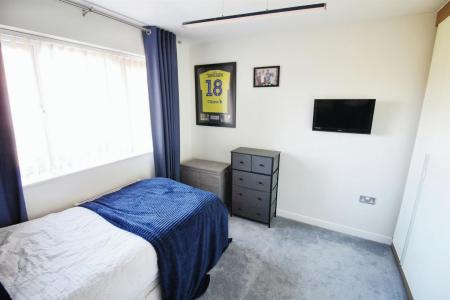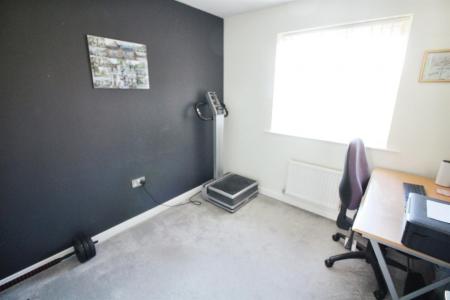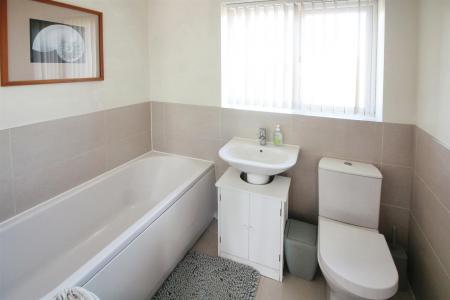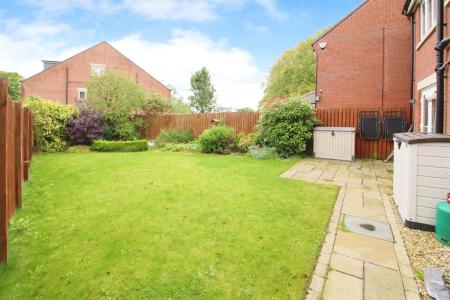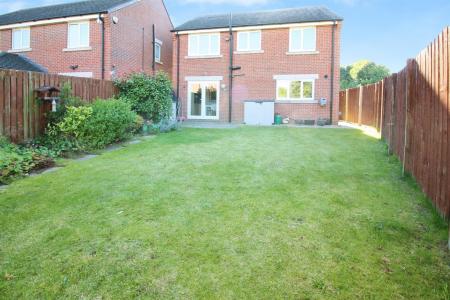- CORNER PLOT
- EASY ACCESS TO AMENITIES
- SUPERBLY PRESENTED
- DOUBLE DRIVE & SINGLE INTEGRAL GARAGE
- MASTER WITH EN-SUITE
- ENCLOSED REAR GARDEN
- COUNCIL TAX BAND E
- EPC RATING C
4 Bedroom Detached House for sale in Leeds
***CORNER PLOT. CLOSE TO AMENITIES. SUPERBLY PRESENTED. OPEN PLAN KITCHEN/DINER.***
An immaculate home offering an exceptional opportunity for prospective homeowners. The property boasts four spacious bedrooms and two well-appointed bathrooms, providing ample space for a family or for those who enjoy hosting guests.
The house features a single but tastefully designed reception room, a perfect place to entertain guests or to relax after a long day. The kitchen is a chef's dream, fitted with modern appliances and offering enough room to cook and dine in comfort.
One of the unique features of this property is its garage, offering secure parking and additional storage space. There's also additional parking spaces available to the double drive, catering to families with multiple vehicles or guests. The home also features a beautiful garden, perfect for outdoor entertainment or simply enjoying a quiet afternoon in the sun.
In terms of location, this residence is ideally situated close to public transport links, providing easy commuting options. Local amenities are also within reach, adding to the convenience of living here.
This property presents a unique blend of comfort, convenience, and luxury. It's not just a house; it's a home waiting to be filled with new memories. The overall condition of the house is immaculate, reflecting the care and attention given to it.
Don't miss out on the opportunity to own this incredible property.
Ground Floor -
Hall - Entrance door, stairs to first floor landing, radiator and doors to WC, lounge and kitchen/diner.
Wc - Push flush WC and pedestal wash hand basin with radiator.
Kitchen/Diner - 3.02m x 7.85m (9'11" x 25'9") - A large dining kitchen, being a particular feature of the property, having wall and base units, incorporating a one and a half bowl sink unit with mixer tap, gas hob and double electric oven with extractor hood over, breakfast bar, integrated dishwasher and washing machine, fridge/freezer, tiled floor, window and French doors to the rear and door leading to the integral garage which has power and light.
Lounge - 4.45m x 3.07m (14'7" x 10'1") - This pleasant lounge lets in plenty of natural light, has a window to the front and will provide the perfect place to relax at the end of the day.
First Floor -
Landing - Having a built-in storage cupboard, access to the loft which is part boarded and doors to rooms.
Master Bedroom - 4.00m x 4.62m (13'1" x 15'2") - Two PVCu double glazed windows to front aspect, radiator, fitted wardrobes and door to en-suite.
En-Suite - Having a shower enclosure, pedestal wash hand basin, push flush WC and part tiled walls.
Bedroom - 4.71m x 2.57m (15'5" x 8'5") - PVCu double glazed window to front aspect and radiator.
Bedroom - 3.02m x 2.51m (9'11" x 8'3") - PVCu double glazed window to rear aspect and radiator.
Bedroom - 2.72m x 2.97m (8'11" x 9'9") - PVCu double glazed window to rear aspect and radiator.
Bathroom - A modern three-piece suite in white which incorporated part tiled walls, a heated ladder towel rail and window to the rear.
Exterior - To the front of the property there is a generous driveway with planted border to provide off street parking, this gives access to the integral garage. To the rear of the property, a neat, enclosed garden which provides a degree of privacy, and is laid mainly to lawn with a flagged patio area, perfect for summer entertaining.
Directions - From our Crossgates office on Austhorpe Road head east, passing Manston Park. Head straight on at the mini-roundabout and take the first right onto Ethel Jackson Road where number the property can be found immdiately on the left hand side identified by the Emsleys For Sale board.
Important information
This is not a Shared Ownership Property
Property Ref: 59029_33416137
Similar Properties
2 Bedroom Detached Bungalow | £385,000
*** DETACHED BUNGALOW ON A LARGE PLOT WITH POTENTIAL FOR DEVELOPMENT ***This is a must see! Simply to appreciate the siz...
Olive Yeates Way, Crossgates, Leeds
4 Bedroom Detached House | £385,000
*** A FOUR BEDROOM DETACHED PROPERTY WITH A SPACIOUS PLOT, FOUR GREAT SIZED BEDROOMS AND TWO RECEPTION ROOMS ***This exe...
Pennwell Croft, Bullerthorpe Lane, Leeds
4 Bedroom Semi-Detached House | £375,000
* FOUR BEDROOM SEMI-DETACHED * BUILT BY STRATA HOMES * LARGE DINING KITCHEN WITH INTEGRATED APPLIANCES * LARGER THAN AVE...
Maggie Barker Avenue, Crossgates, Leeds
4 Bedroom Detached House | £399,995
*** A FOUR BEDROOM DETACHED HOUSE ON A CORNER PLOT WITH EXTRA PARKING ***This executive four bedroom detached home sits...
Leicester Square, Crossgates, Leeds
4 Bedroom Detached House | £449,995
*** FOUR BEDROOM DETACHED FAMILY HOME SOLD WITH NO CHAIN!***This immaculate and newly re-decorated detached property off...
4 Bedroom Detached House | Offers Over £450,000
*** EXTENDED DETACHED HOUSE * FOUR BEDROOMS * DOUBLE GARAGE * MUST BE VIEWED! ***Presenting a splendid detached property...

Emsleys Estate Agents (Crossgates)
35 Austhorpe Road, Crossgates, Leeds, LS15 8BA
How much is your home worth?
Use our short form to request a valuation of your property.
Request a Valuation





















