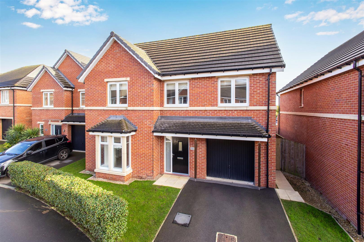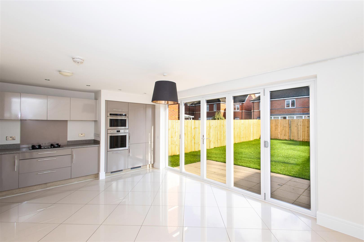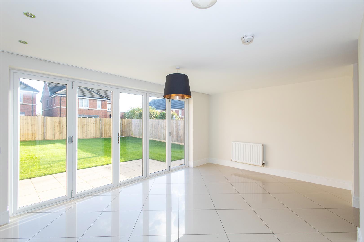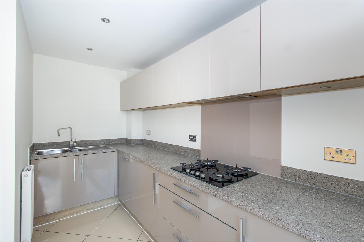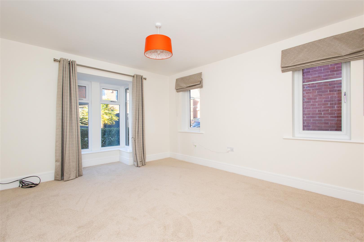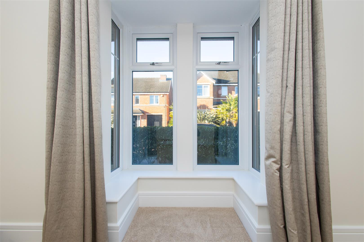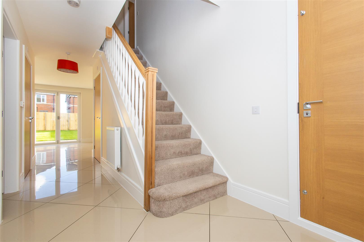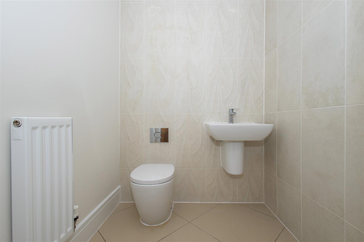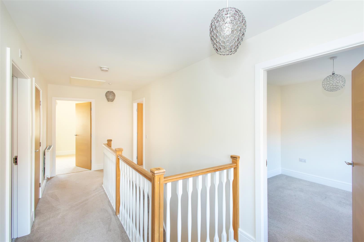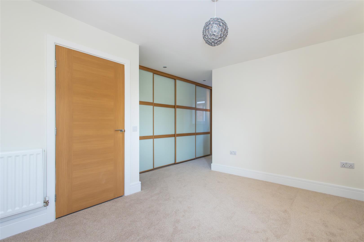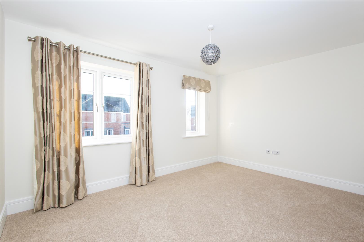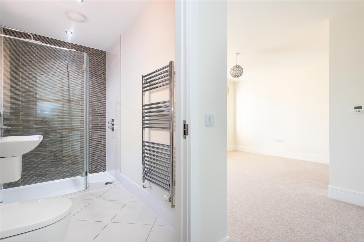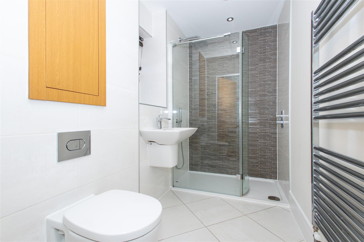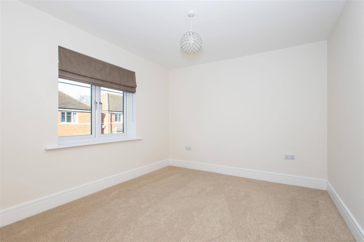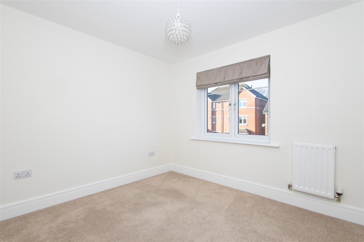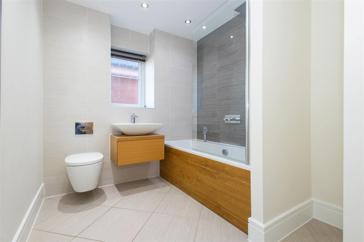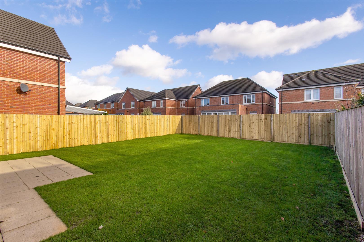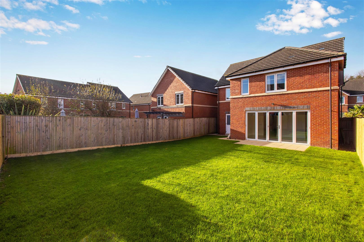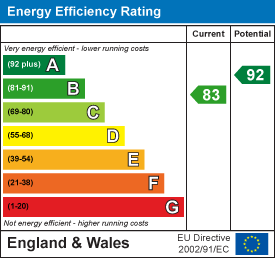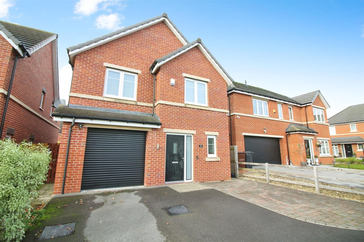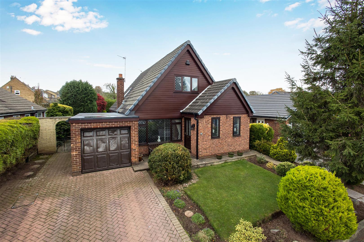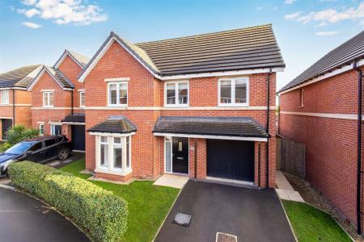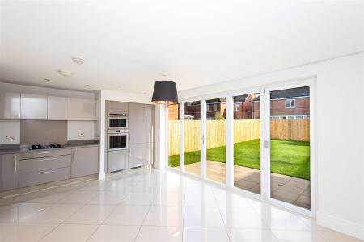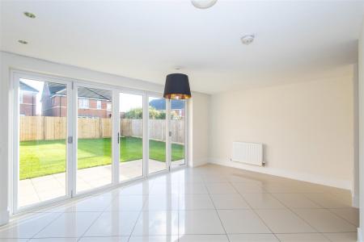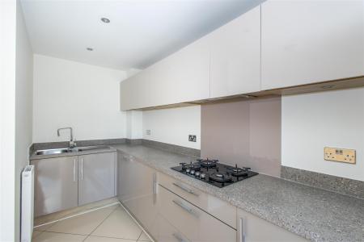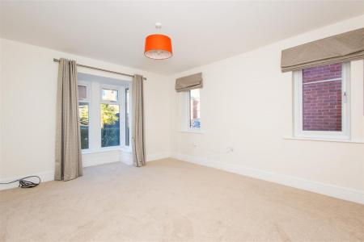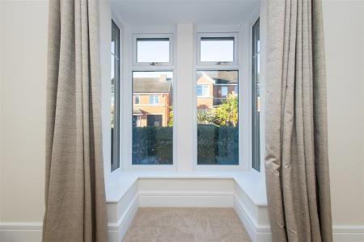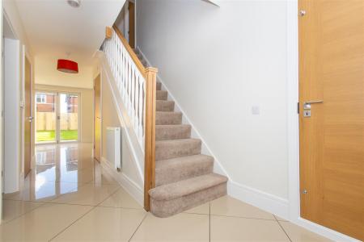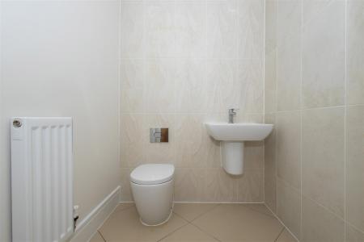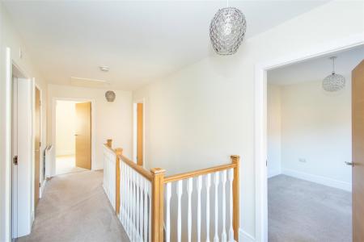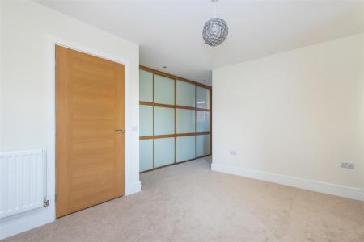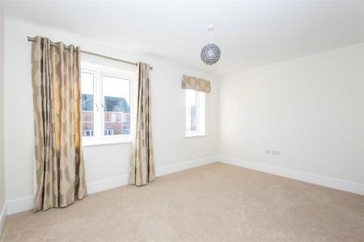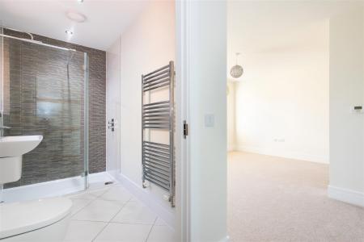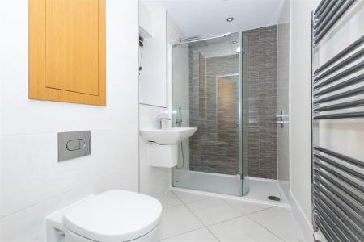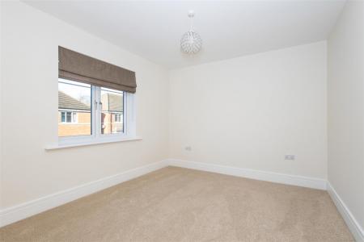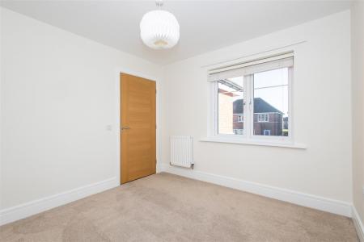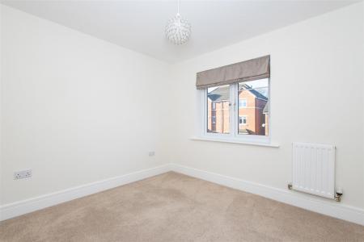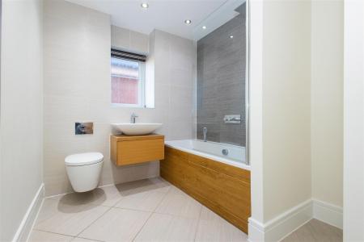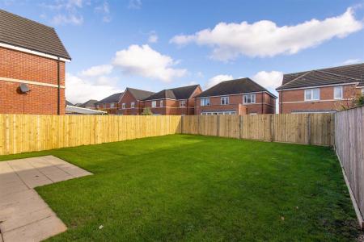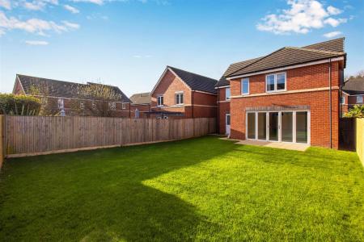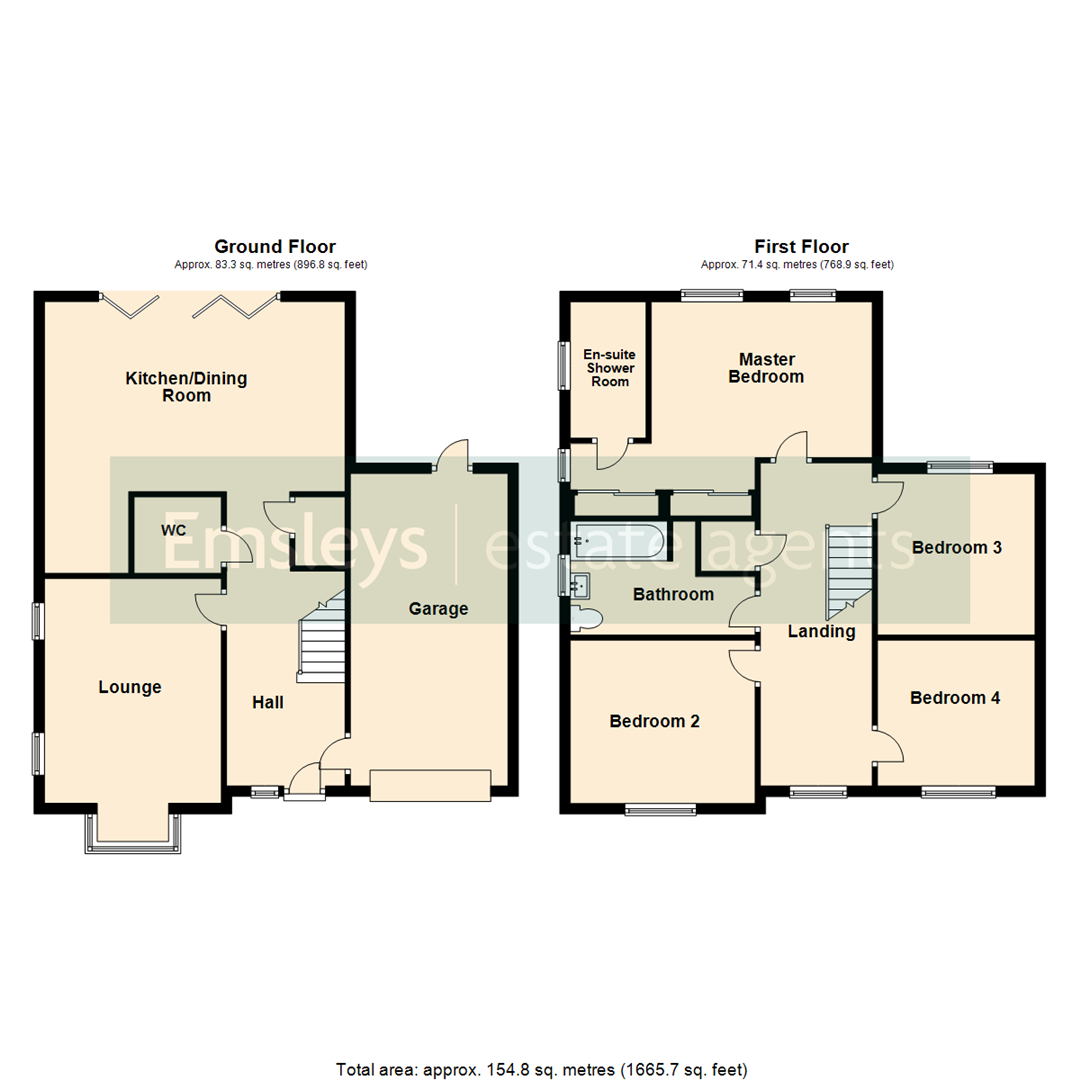- STUNNING THROUGHOUT
- OPEN PLAN KITCHEN/DINER
- VACANT POSSESSION & NO CHAIN
- DRIVE & INTEGRAL GARAGE
- FOUR DOUBLE BEDROOMS
- CLOSE TO AMENITIES
- Council Tax Band E
- EPC Rating B
4 Bedroom Detached House for sale in Leeds
***IMMACULATE FAMILY HOME. FOUR DOUBLE BEDROOMS. VACANT POSSESSION & NO CHAIN. ***
An immaculate family home that oozes class and charm and is located in a highly accessible area, with excellent public transport links, proximity to local schools, and various local amenities nearby.
The property is unique in its large open-plan kitchen/diner design, providing a seamless flow from room to room, enhancing the sense of space and light within. The house benefits from one generously sized reception room, ideal for entertaining and relaxing. In addition, there is a fully integrated kitchen, designed for modern living and boasting high-quality fixtures and fittings.
The house offers four spacious bedrooms, providing ample space for a growing family or for accommodating guests. Further adding to the convenience of this property are two well-maintained bathrooms, one of which is an en-suite shower room each designed with a focus on comfort and functionality.
The exterior of the property is just as impressive as the interior, with off-street parking available and a single integral garage providing additional storage or parking space. For those who enjoy outdoor living, a beautifully maintained garden provides a peaceful retreat.
It's worth noting that this property is in pristine condition, promising the new owners a home they can move into without the need for any additional work. Its unique features and prime location make this a highly desirable property, perfect for those looking for a superior standard of living. Don't miss this outstanding opportunity to own a truly exceptional home.
Ground Floor -
Hallway - The property is entered via this good size hallway with tiled flooring and neutral decor. Stairs to first floor, radiator, doors to integral garage and door to lounge. Open recess to kitchen/diner and door to WC and utility cupboard.
Wc - Modern guest WC, extensively tiled with WC, half pedestal wash hand basin and radiator.
Lounge - 4.90m(into bay) x 3.53m (max) (16'01"(into bay) x - Facing over the front of the property. Newly carpeted with neutral decor. Large PVCu bay window and two side windows with radiator.
Kitchen/Diner - 5.23m x 5.82m (max) (17'2" x 19'01" (max)) - Comprising a modern fitted range of gloss wall and base units. Laminate worksurfaces and matching upstand. Stainless steel one and half bowl sink and drainer. Integrated fridge and freezer, dishwasher, four ring gas hob with concealed extractor and new 'Smeg' oven and microwave.
Downlighters to ceiling, tiled flooring, two radiators and utility cupboard housing plumbing for washing machine with light and worksurface. PVCu bi-fold doors leading to rear garden.
First Floor -
Landing - PVCu double glazed window to front aspect, radiator, cylinder cupboard and doors to rooms with loft hatch.
Bedroom One - 4.11m x 3.73m to wardrobe (13'5" x 12'2" to wardro - Facing over the rear garden with two PVCu double glazed windows. This double bedroom has neutral decor, fitted wardrobes, radiator, PVCu double glazed window to side aspect and door to en-suite.
En Suite Shower Room - 1.37m x 2.62m (4'5" x 8'7") - Having a walk-in shower enclosure with overhead rainfall shower and handheld mixer shower, half pedestal wash hand basin, unit housed push flush WC, chrome central heating towel warmer, downlighters to ceiling, extractor fan and PVCu double glazed frosted window.
Bedroom Two - 3.53m x 3.00m (11'6" x 9'10") - Facing over the front of the property, this double bedroom has neutral decor, PVCu double glazed window and radiator.
Bedroom Three - 3.00m x 2.95m (9'10" x 9'8" ) - Facing over the rear garden with PVCu double glazed window and radiator.
Bedroom Four - 2.90m x 2.97m (max) (9'6" x 9'9" (max)) - Facing over the front of the property this double bedroom has neutral decor, PVCu double glazed window and radiator.
Family Bathroom - 2.18m x 3.23m (7'2" x 10'7") - This good size family bathroom has modern fittings and is partly tiled to walls and tiled to floor. Comprising a straight panelled bath with shower and screen over, wall hung vanity unit with wash hand basin, unit housed push flush WC, central heated chrome towel warmer, extractor fan, downlighters to ceiling and PVCu double glazed frosted window.
Exterior - To the front of the property is a small lawn and driveway with parking for one car accessing the single integrated garage. The rear has a flagged patio area and large garden laid to lawn for ease of maintenance, which is well enclosed with fenced boundaries.
Garage - 6.05m x 2.92m (max) (19'10" x 9'7" (max)) - Entered by an up and over door from the driveway or via the hallway this single garage has power. The central heating boiler is situated within the garage with rear door to the garden.
Directions - From the Crossgates office turn right and proceed along Austhorpe Road into Manston Lane. continue straight and take the second exit (straight ahead ) at the mini-roundabout. Take the first left into Fleet Street and then a further left onto Mayfair Mount.
At the end of this road turn right on to Leicester Square and the property is situated to the right hand side and identified by our for sale sign.
Agents Notes - There is a management charge of £150..65 per year which is reviewed annually.
Property Ref: 59029_33534999
Similar Properties
Mayfair Mount, Crossgates, Leeds
4 Bedroom Detached House | £400,000
***STUNNING HOME. TUCKED AWAY POSITION. OVERLOOKING THE GREEN. AMPLE PARKING.***A truly unique and stunning property off...
4 Bedroom Semi-Detached House | £375,000
FOUR BEDROOM SEMI-DETACHED HOUSE * ABSOLUTELY STUNNING THROUGHOUT * HIGH SPECIFICATION * MUST BE VIEWED TO APPRECIATE TH...
Pennwell Croft, Bullerthorpe Lane, Leeds
4 Bedroom Semi-Detached House | £375,000
* FOUR BEDROOM SEMI-DETACHED * BUILT BY STRATA HOMES * LARGE DINING KITCHEN WITH INTEGRATED APPLIANCES * LARGER THAN AVE...
Gascoigne Avenue, Barwick In Elmet, Leeds
4 Bedroom Detached Bungalow | £475,000
*** DETACHED PROPERTY WITH FOUR DOUBLE BEDROOMS - IMMACULATE THROUGHOUT***The ever popular village of Barwick In Elmet o...

Emsleys Estate Agents (Crossgates)
35 Austhorpe Road, Crossgates, Leeds, LS15 8BA
How much is your home worth?
Use our short form to request a valuation of your property.
Request a Valuation
