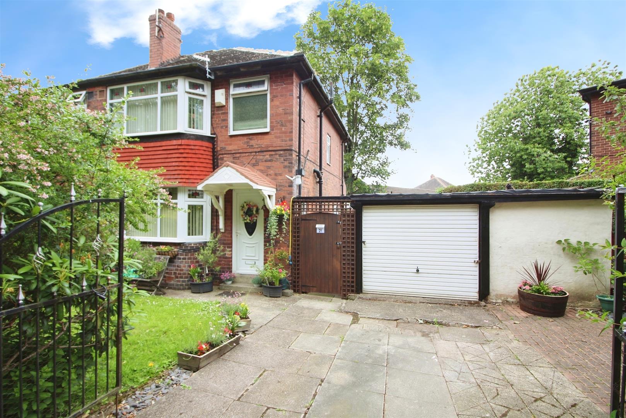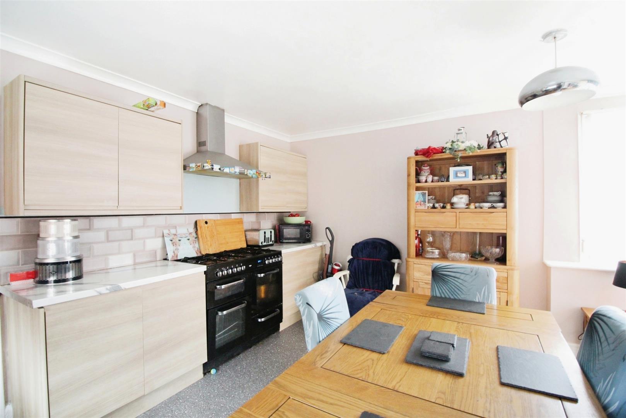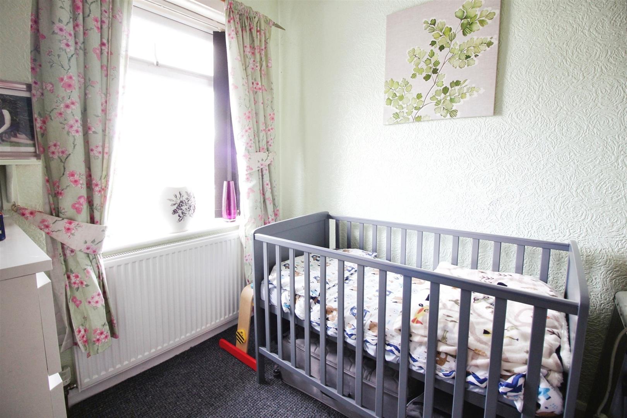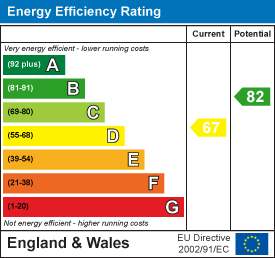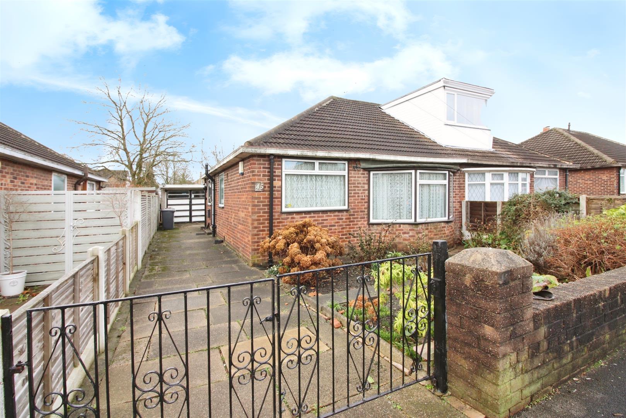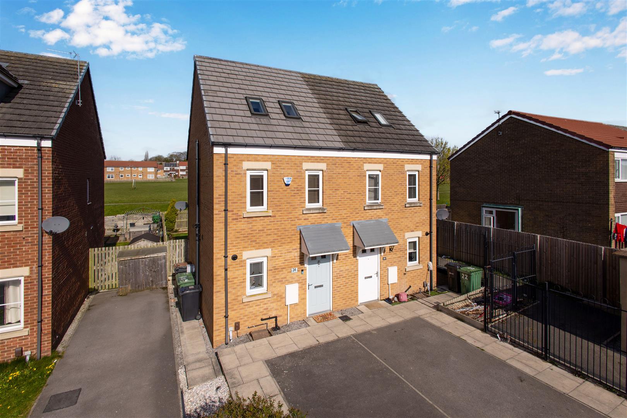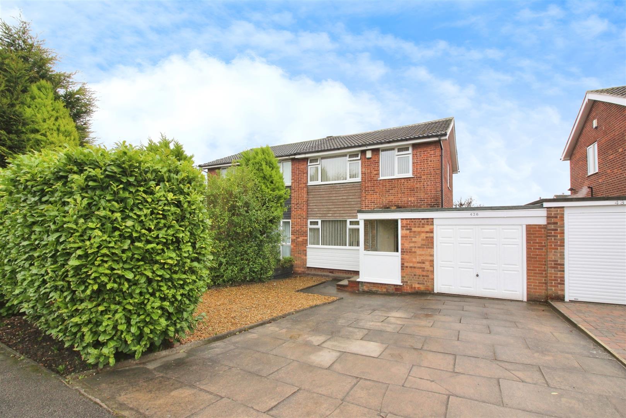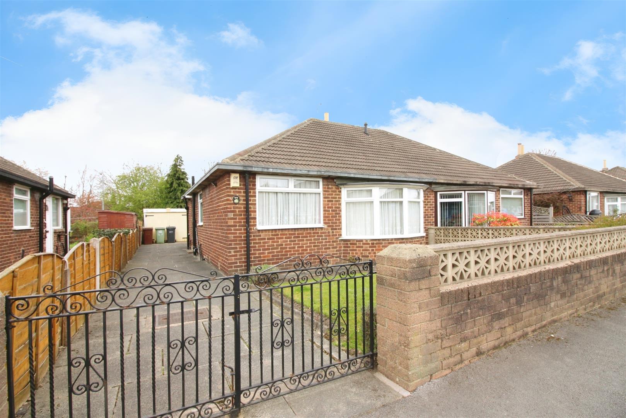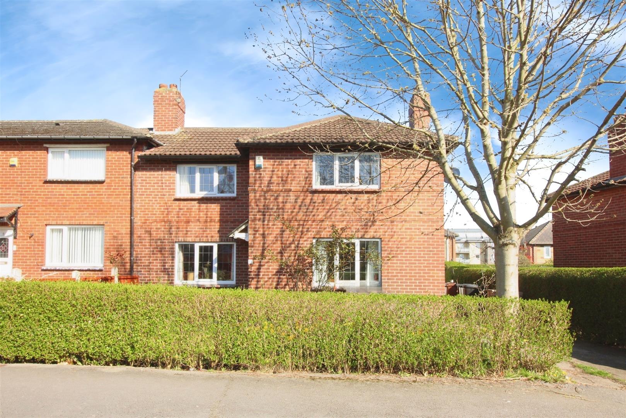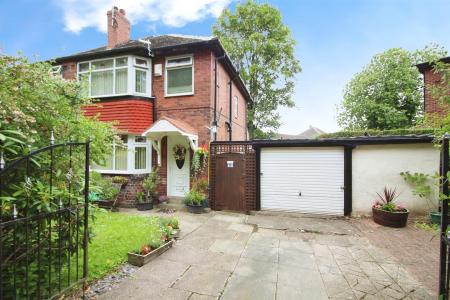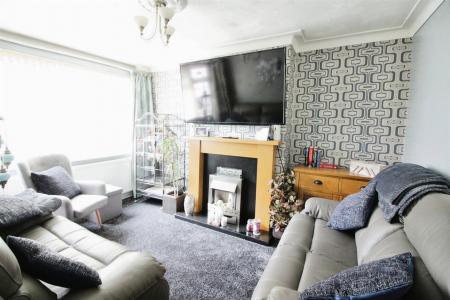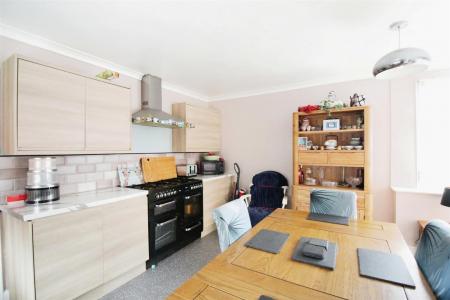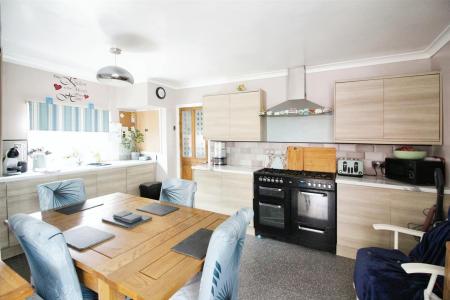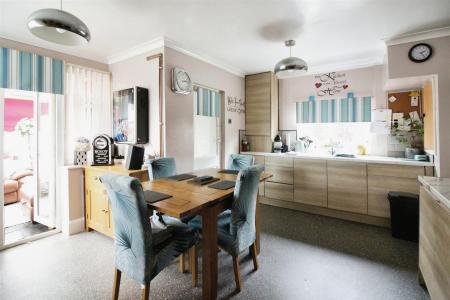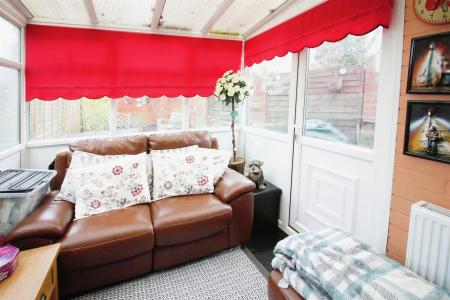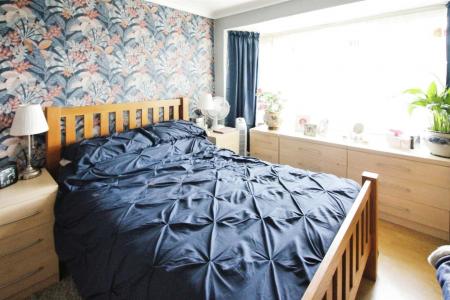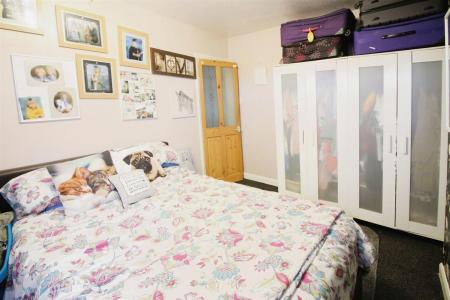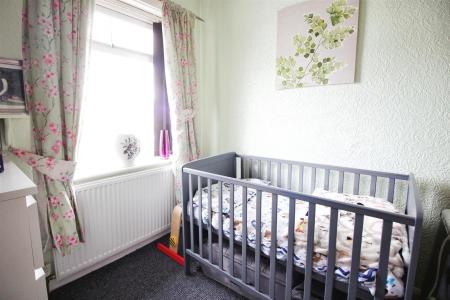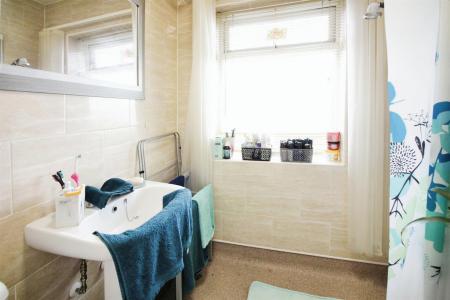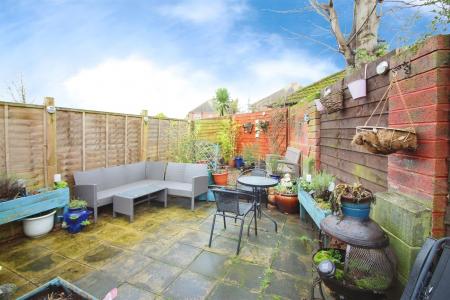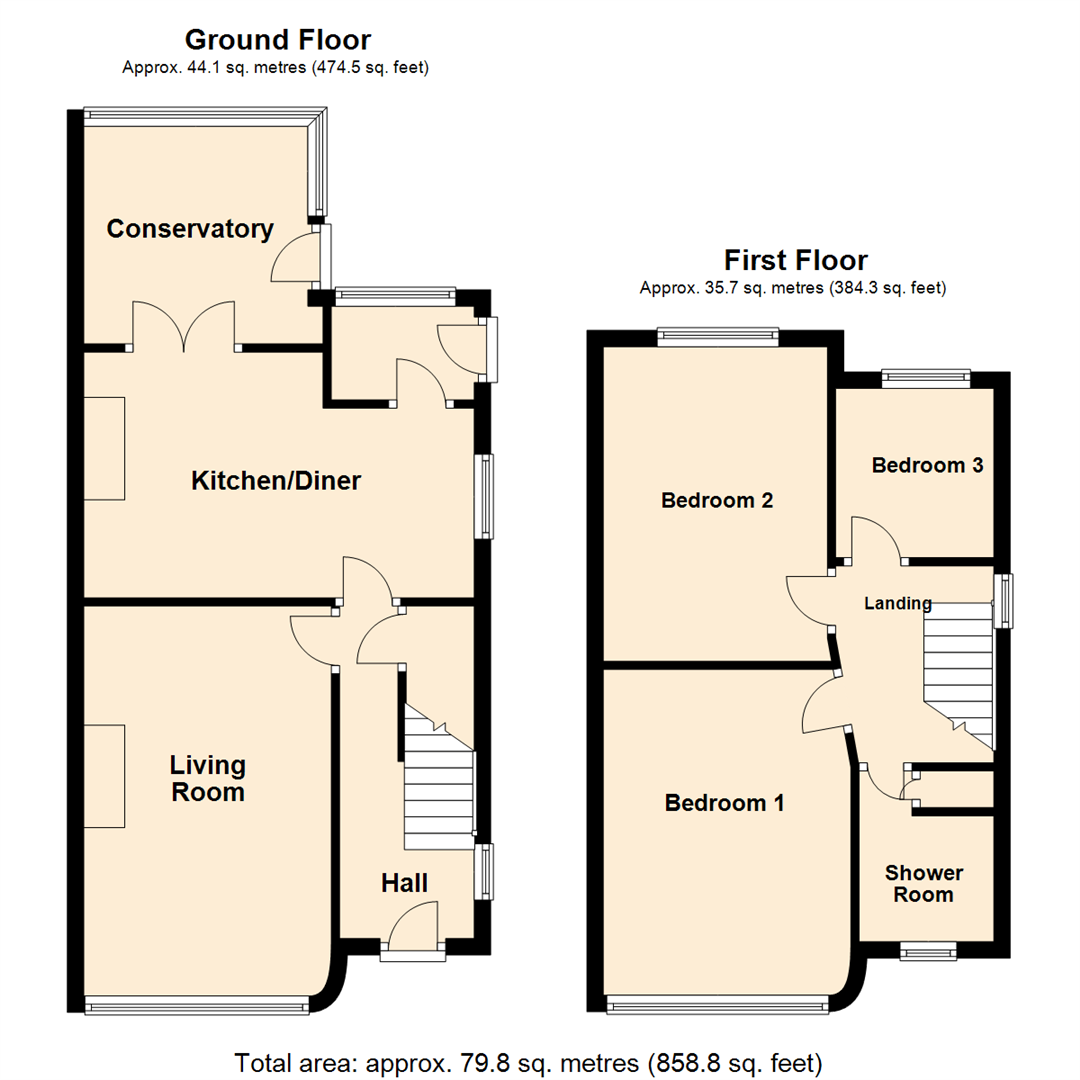- SEMI-DETACHED HOUSE
- CORNER PLOT WITH GARDENS AND GARAGE
- THREE BEDROOMS
- MODERN KITCHEN/DINER
- WET ROOM
- CONSERVATORY
- OFF-ROAD PARKING
- CLOSE TO LOCAL PARK AND AMENITIES
- Council Tax Band B
- EPC rating D
3 Bedroom Detached House for sale in LEEDS
*** THREE BEDROOM SEMI-DETACHED. LARGE GARAGE. CLOSE TO AMENITIES ***
Situated in a sought after location, this charming semi-detached property is now available for sale. Boasting good condition throughout, this home offers a comfortable living space for a new owner to enjoy.
Upon entering, you are greeted by a welcoming reception room, ideal for relaxation and entertaining guests. The property features a well-maintained kitchen, perfect for preparing delicious meals. The accommodation comprises of three bedrooms, including two double bedrooms and a single bedroom, providing ample space for a growing family or for those in need of a home office.
Externally, this property benefits from a garage, parking facilities and a lovely garden, offering outdoor space to unwind and enjoy the fresh air. The location of this home is particularly convenient, with easy access to public transport links, nearby schools, local amenities and parks for leisurely strolls.
Don't miss out on the opportunity to make this property your own and experience the comfortable lifestyle it has to offer. Contact us today to arrange a viewing and secure your future home.
Ground Floor -
Entrance Hall - Enter through a PVCu double-glazed door to the front elevation with side windows, under stairs storage cupboard, central heating radiator and stairs rising to the first floor.
Living Room - 4.09m x 3.02m (13'5" x 9'11") - With an oak style feature fireplace which incorporates a pebble effect electric fire with a marble back and hearth, central heating radiator and a double-glazed bay window overlooks the front garden.
Kitchen/Diner - 4.78m x 3.00m (15'8 x 9'10) - A lovely social kitchen fitted with a good range of wall and base units in a light wood grain effect finish with complementary work surfaces over incorporating a stainless steel sink unit with side drainer and mixer tap and space for a 'range style' cooker point with a stainless steel chimney style extractor hood over. Central heating radiator, a double-glazed window to the side, PVCu double-glazed French doors give access to the conservatory and a timber and glazed door opens to;-
Utility Room - Fitted work surface, plumbing for an automatic washing machine, central heating radiator and a door giving access to the side aspect.
Conservatory - 2.67m x 2.36m (8'9 x 7'9) - Of PVCu double-glazed construction with a poly-carbonate roof and door to the side giving access to the rear garden.
First Floor -
Landing - With a window to the side and access to all first floor rooms.
Bedroom 1 - 4.19m x 3.02m (13'9" x 9'11") - Located to the front of the property with a PVCu double-glazed half bay window, central heating radiator, coving to the ceiling and laminate flooring.
Bedroom 2 - 4.27m x 2.67m (14' x 8'9") - Located to the rear of the property and benefiting from a PVCU double-glazed bay window and a central heating radiator.
Bedroom 3 - 2.34m x 2.03m (7'8" x 6'8") - Located to the rear of the property with a PVCu double-glazed window and a central heating radiator.
Wet Room - The wet room comprises; low flush WC, pedestal hand wash basin, 'Mira' electric shower, a central heating radiator and a double-glazed window to the front elevation.
Exterior - Access the property at the front through double gates giving access to the driveway where there is parking for two vehicles in front of an extended garage. In addition there is a lawn with flower bed borders and a boundary hedge. The side of the property is enclosed with a high timber gate and leads to the rear courtyard styled garden which is low maintenance offering a place where you could sit and enjoy the summer sun.
Directions -
Property Ref: 59029_33001467
Similar Properties
2 Bedroom Semi-Detached Bungalow | £220,000
*** TWO BEDROOM SEMI-DETACHED BUNGALOW * OFF-ROAD PARKING AND GARAGE ***Offered for sale with NO CHAIN! This well mainta...
Langbar Approach, Swarcliffe, Leeds
3 Bedroom Semi-Detached House | £215,000
***THREE BEDROOM SEMI-DETACHED HOUSE ADJACENT TO PLAYING FIELDS! IDEAL FOR FIRST TIME BUYERS***This beautifully presente...
2 Bedroom Semi-Detached Bungalow | £210,000
***TWO BEDROOM SEMI-DETACHED BUNGALOW - READY TO MOVE INTO ACCOMMODATION ***This two bedroom semi-detached bungalow has...
3 Bedroom Semi-Detached House | £230,000
*** POPULAR AREA CLOSE TO TEMPLE NEWSAM ESTATE * SOLD WITH NO CHAIN * GARAGE & SOUTH FACING REAR GARDEN ***Emsleys Estat...
2 Bedroom Semi-Detached Bungalow | £230,000
*** TWO BEDROOM SEMI-DETACHED BUNGALOW * OFF-ROAD PARKING AND GARAGE ***Offered for sale with NO CHAIN! This SUPBERB bun...
3 Bedroom End of Terrace House | £235,000
END TERRACED HOUSE WITH THREE DOUBLE BEDROOMS AND A GARAGE - CLOSE TO RAILWAY!Emsleys are pleased to present to the mark...

Emsleys Estate Agents (Crossgates)
35 Austhorpe Road, Crossgates, Leeds, LS15 8BA
How much is your home worth?
Use our short form to request a valuation of your property.
Request a Valuation
