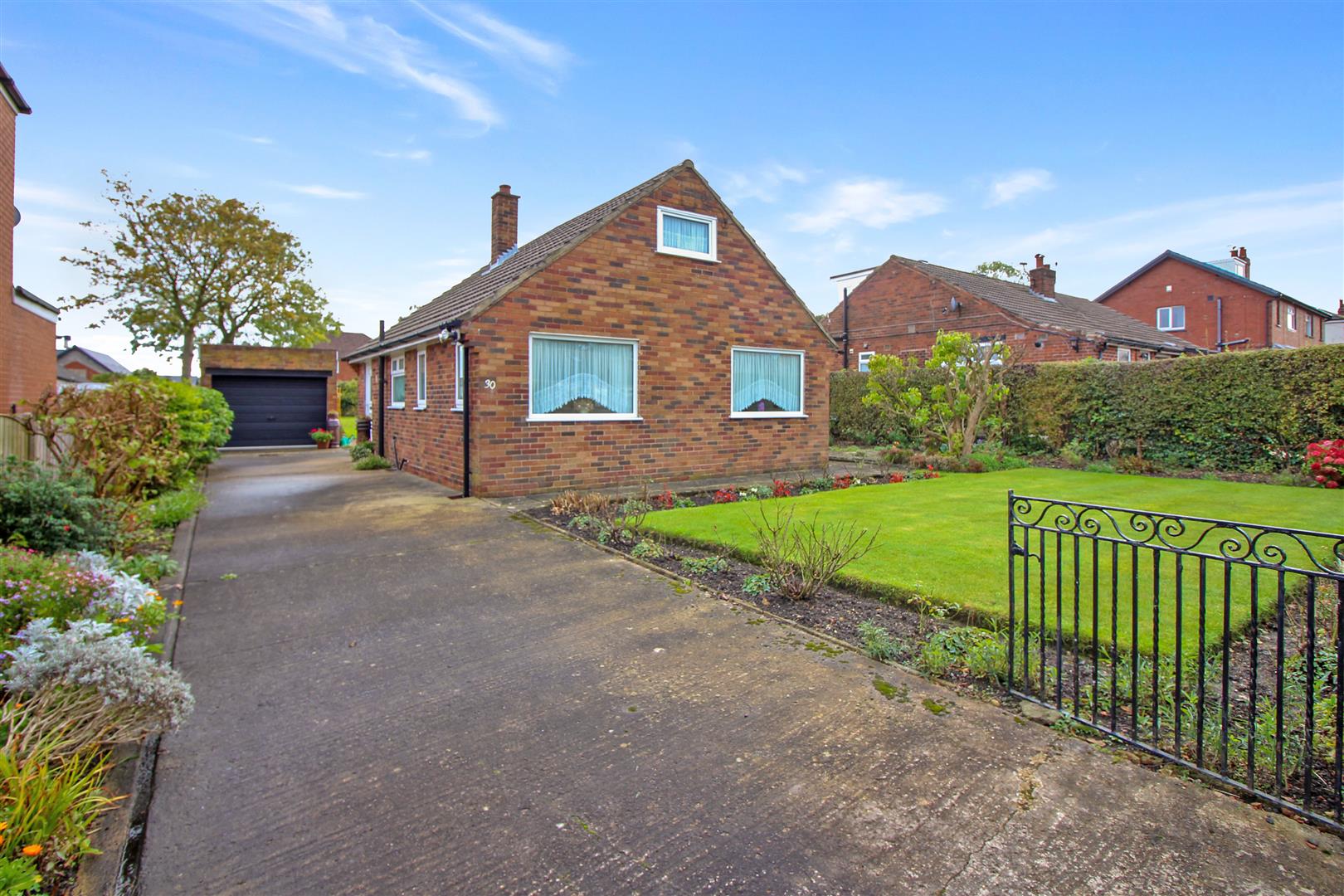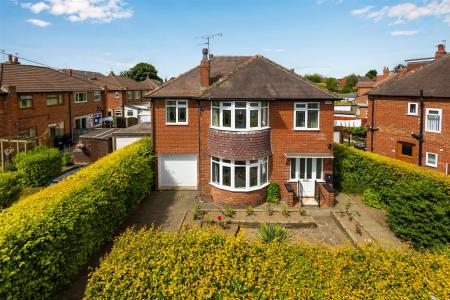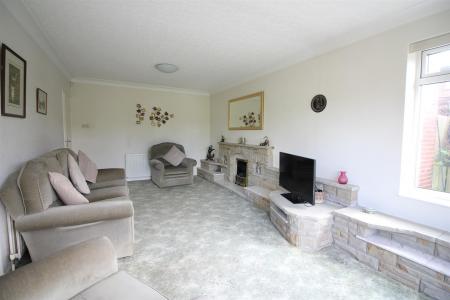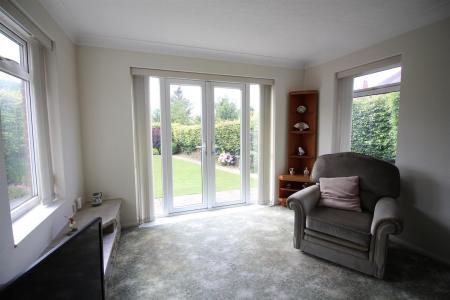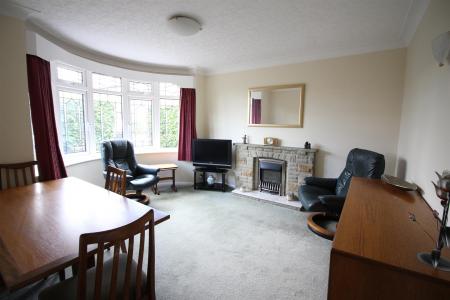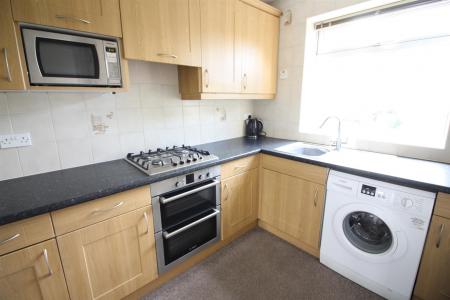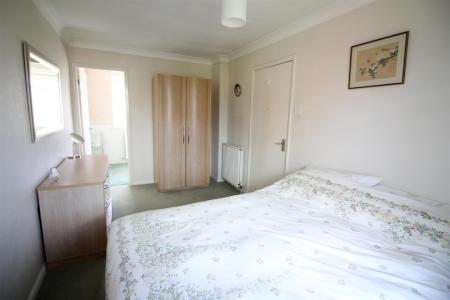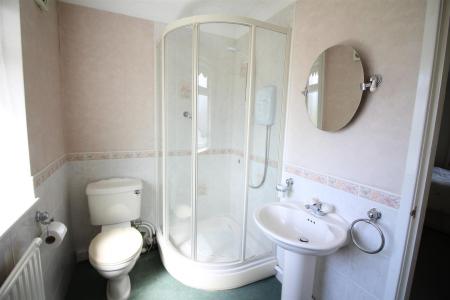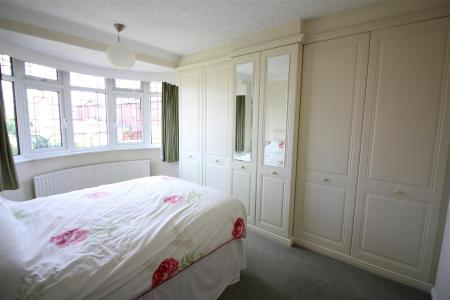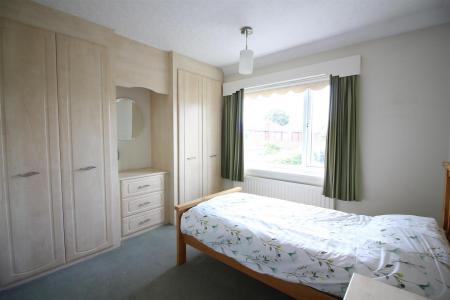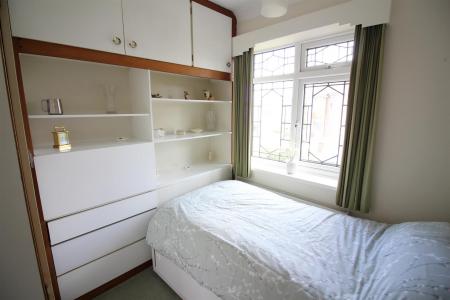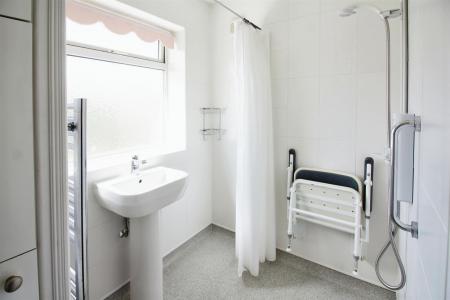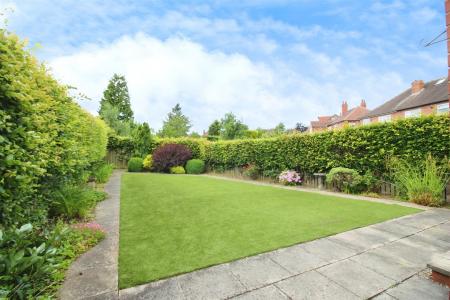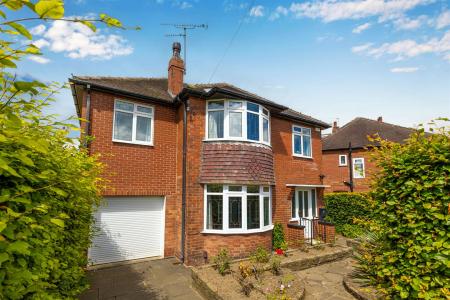- FOUR BEDROOM DETACHED HOUSE
- POPULAR LOCATION IN CENTRAL CROSSGATES
- CLOSE TO AMENITIES AND RAILWAY STATION
- EN-SUITE FACILITIES
- SPACIOUS RECEPTION ROOMS
- WELL PROPORTIONED BEDROOMS
- WET ROOM
- OFF ROAD PARKING & GARAGE
- COUNCIL TAX BAND D
- EPC RATING D
4 Bedroom Detached House for sale in Leeds
*** UNIQUE PROPERTY IN A PRIME LOCATION WITH SPACIOUS ACCOMMODATION, GARDENS AND GARAGE ***
Owned by one family for the last 60 years making it rare to the market is this delightful detached property. Currently listed for sale, in great condition and boasting four bedrooms and two bathrooms! Perfect for a growing family or for those who enjoy hosting guests.
The property is in a prime location with convenient access to public transport links, local amenities and nearby parks, making it a fantastic choice for those seeking a balance of tranquillity and practicality.
The property includes two spacious reception rooms, both equipped with large windows and fireplaces. The rear reception room benefits further from a beautiful garden view with direct access to the same, perfect for summer evenings or family gatherings.
The first of the four bedrooms is a double, featuring an en-suite for additional privacy and convenience. Bedrooms two and three are also double rooms, both furnished with built-in wardrobes for ample storage space. The fourth bedroom is a single room, also featuring built-in wardrobes, ideal for a child's room or home office?
To the exterior there is off road parking to the front with a low maintenance garden. The driveway leads to the attached garage. The rear garden offers a high degree of privacy and is laid with artificial lawn for convenience.
In summary, this property offers a perfect blend of space, comfort, and location. The combination of spacious bedrooms, sociable reception rooms, and its sought-after location make it a highly desirable home.
*** Call now to arrange your viewing ***
Ground Floor -
Entrance Hall - Entry to the property is through a PVCu double-glazed door with leaded stained panels and side panels which opens to a welcoming hallway with central heating radiator.
Living Room - 6.21m x 3.40m (20'4" x 11'2") - The spacious living area has direct access to the garden through double-glazed French windows which flood the space with natural light. A feature stone fireplace incorporates a living flame gas fire. Two central heating radiators.
Dining Room - 3.30m x 3.71m (10'10" x 12'2") - A second reception room with a lovely PVCu double-glazed bow window with leaded stained glass panels. A stone fireplace offers a gas fire. Central heating radiator.
Kitchen - 2.64m x 2.21m (8'8" x 7'3") - Fitted with a range of oak effect wall and base units with contrasting work surfaces over. Built under double electric oven with a stainless steel gas hob and extractor hood over. Inset stainless steel sink with side drainer and mixer tap and a plumbed space for a washing machine. Central heating radiator and entry door to the side elevation.
Guest Wc - The former pantry space has been converted to offer a guest w.c with side window.
First Floor -
Landing - With a double-glazed window to the side elevation with a stained glass panel and hatch provided access to the loft room via a pull down ladder. The loft space is offers power and light with built in under eaves storage cupboards.
Master Bedroom - 4.28m x 2.51m (14'1" x 8'3") - A spacious double bedroom with double-glazed window to the front and central heating radiator. Ample space for wardrobes. A door opens to;-
En-Suite Shower Room - Half tiled and fitted with a champagne coloured three peice suite which comprises;- corner shower cubicle with electric shower, a pedestal hand wash basin and low flush w.c. A double-glazed window to the rear and central heating radiator.
Bedroom 2 - 3.30m x 3.40m (10'10" x 11'2") - A light and airy double bedroom with a large bow window overlooking the front and a central heating radiator. The bedroom is fitted with a good range of wardrobes providing hanging rails and storage with matching bedside tables.
Bedroom 3 - 2.86m x 3.35m (9'5" x 11'0") - A third double bedroom fitted with bespoke wardrobes and drawers in a light wood grain effect finish with vanity space and matching bedside tables. A double-glazed window to the rear and central heating radiator.
Bedroom 4 - 2.41m x 2.39m (7'11" x 7'10") - A single bedroom with built in shelving and wardrobe. Central heating radiator and double-glazed window to the front.
Wet Room - The wet room offers a shower area with electric shower (currently adapted for mobility needs) and a pedestal hand wash basin. A fixture cupboard houses the central heating boiler whicn was replaced in 2019 and offers some remaining warranty having being annually serviced. Double-glazed window to the rear and a ladder style central heating radiator.
Wc - A separate facility with low flush w.c and window to the side.
Exterior - To the front a low maintenance garden offers raised and planted flower beds, a boundary hedge and driveway providing off road parking. The driveway sits in front of the garage which has power and light along with a remote controlled electric door to the front and a personal door to the rear garden. The right side of the property is enclosed with a tall wrought iron gate where an old boiler house provides convenient storage for gardening tools and the like.
The rear garden is a delight, with a high degree of privacy created by the boundary hedge the garden offers a quiet oasis with a sunny west facing garden the majority of which has been laid with artificial lawn making it super easy to maintain. A large paved area provides ample space for alfresco dining.
External lighting and water supply.
Directions - From our Crossgates office turn right onto Austhorpe Road and then right again into Tranquility where the property can be found on the left hand side.
Important information
This is not a Shared Ownership Property
Property Ref: 59029_33223538
Similar Properties
Pennwell Croft, Bullerthorpe Lane, Leeds
4 Bedroom Semi-Detached House | £375,000
* FOUR BEDROOM SEMI-DETACHED * BUILT BY STRATA HOMES * LARGE DINING KITCHEN WITH INTEGRATED APPLIANCES * LARGER THAN AVE...
4 Bedroom Semi-Detached House | £375,000
FOUR BEDROOM SEMI-DETACHED HOUSE * ABSOLUTELY STUNNING THROUGHOUT * HIGH SPECIFICATION * MUST BE VIEWED TO APPRECIATE TH...
4 Bedroom Semi-Detached House | £370,000
*** EXTENDED FAMILY HOME WITH AN OPEN-PLAN KITCHEN/DINER AND FABULOUS GARDEN ROOM***Located within walking distance of T...
2 Bedroom Detached Bungalow | £385,000
*** DETACHED BUNGALOW ON A LARGE PLOT WITH POTENTIAL FOR DEVELOPMENT ***This is a must see! Simply to appreciate the siz...
Olive Yeates Way, Crossgates, Leeds
4 Bedroom Detached House | £385,000
*** A FOUR BEDROOM DETACHED PROPERTY WITH A SPACIOUS PLOT, FOUR GREAT SIZED BEDROOMS AND TWO RECEPTION ROOMS ***This exe...
Ethel Jackson Road, Crossgates, Leeds
4 Bedroom Detached House | £390,000
***CORNER PLOT. CLOSE TO AMENITIES. SUPERBLY PRESENTED. OPEN PLAN KITCHEN/DINER.***An immaculate home offering an except...

Emsleys Estate Agents (Crossgates)
35 Austhorpe Road, Crossgates, Leeds, LS15 8BA
How much is your home worth?
Use our short form to request a valuation of your property.
Request a Valuation



















