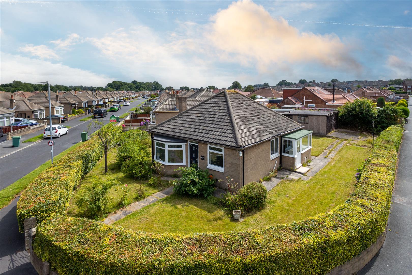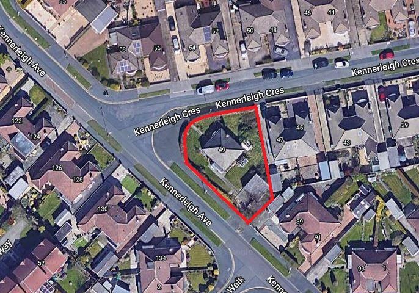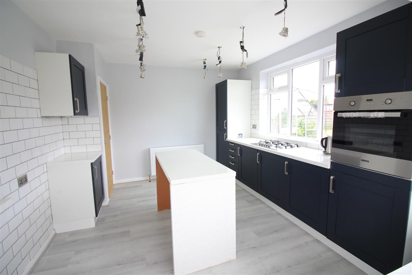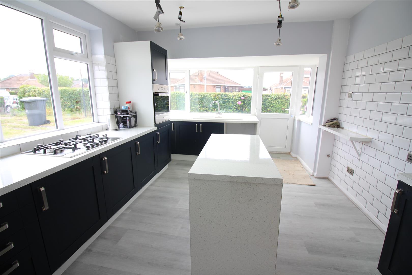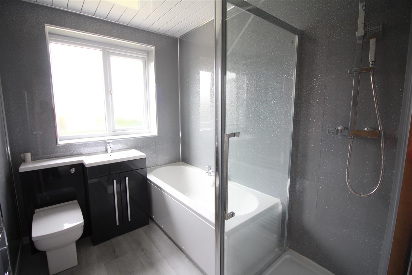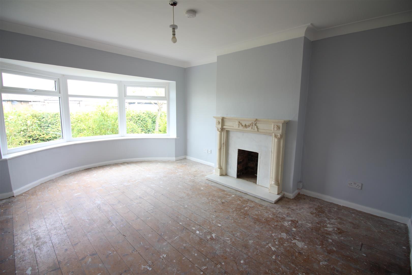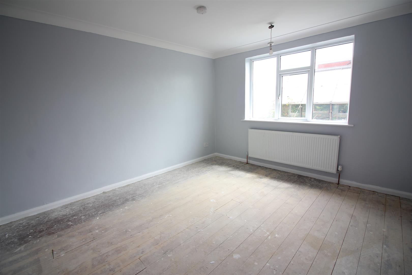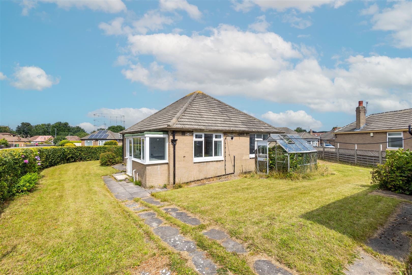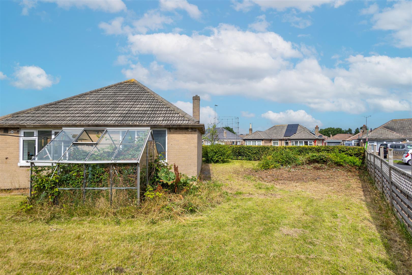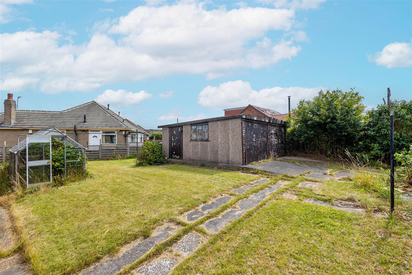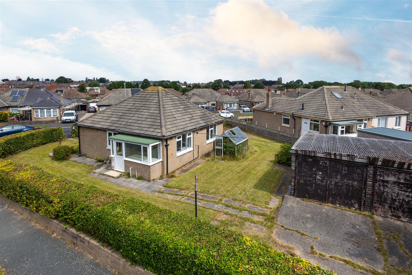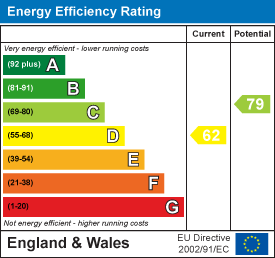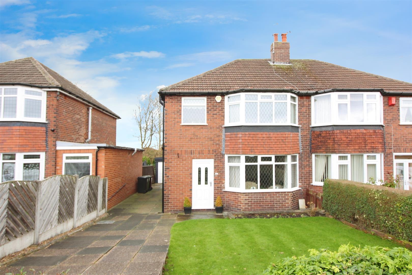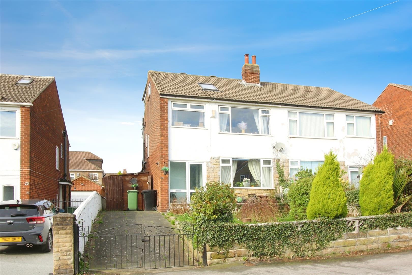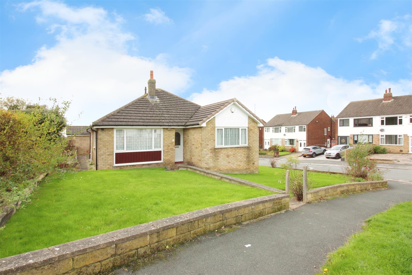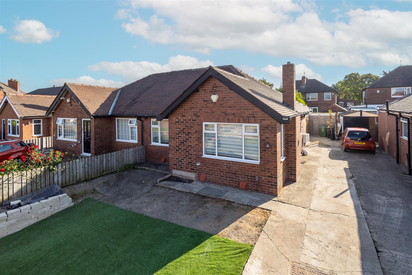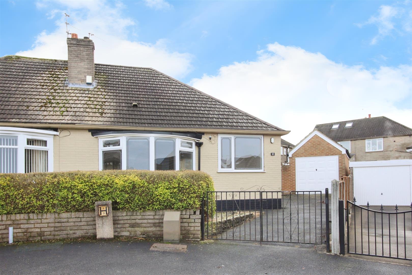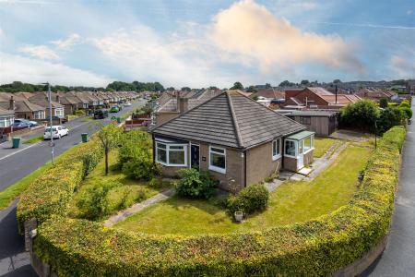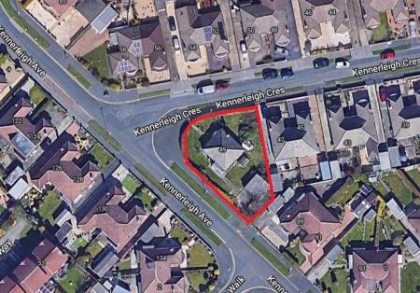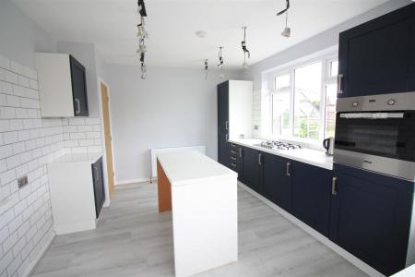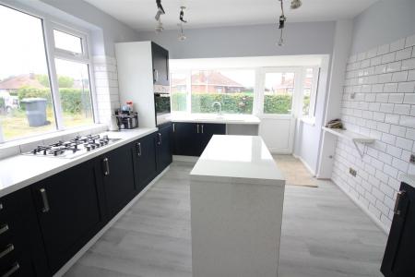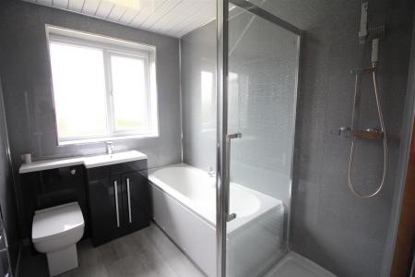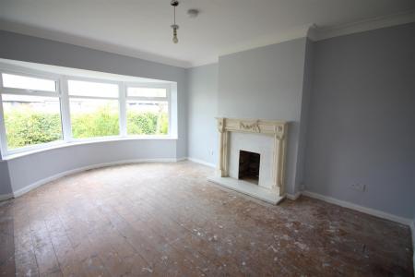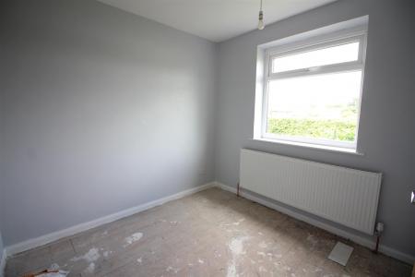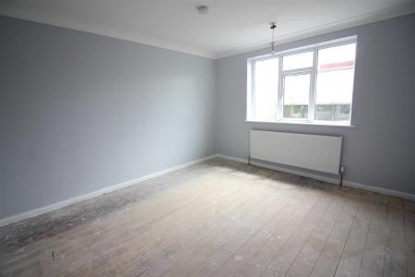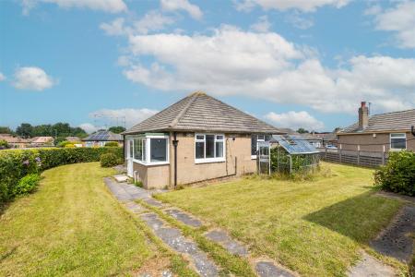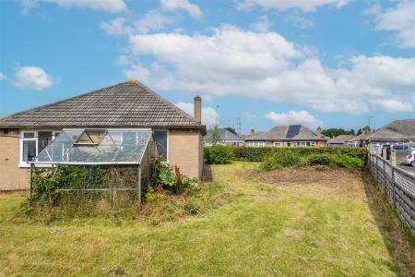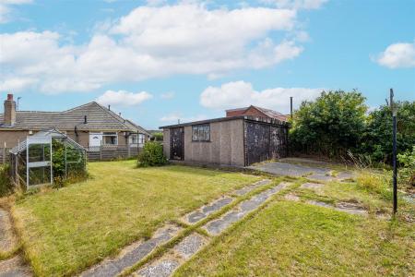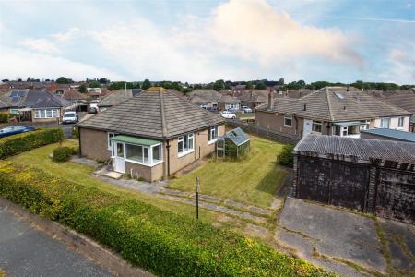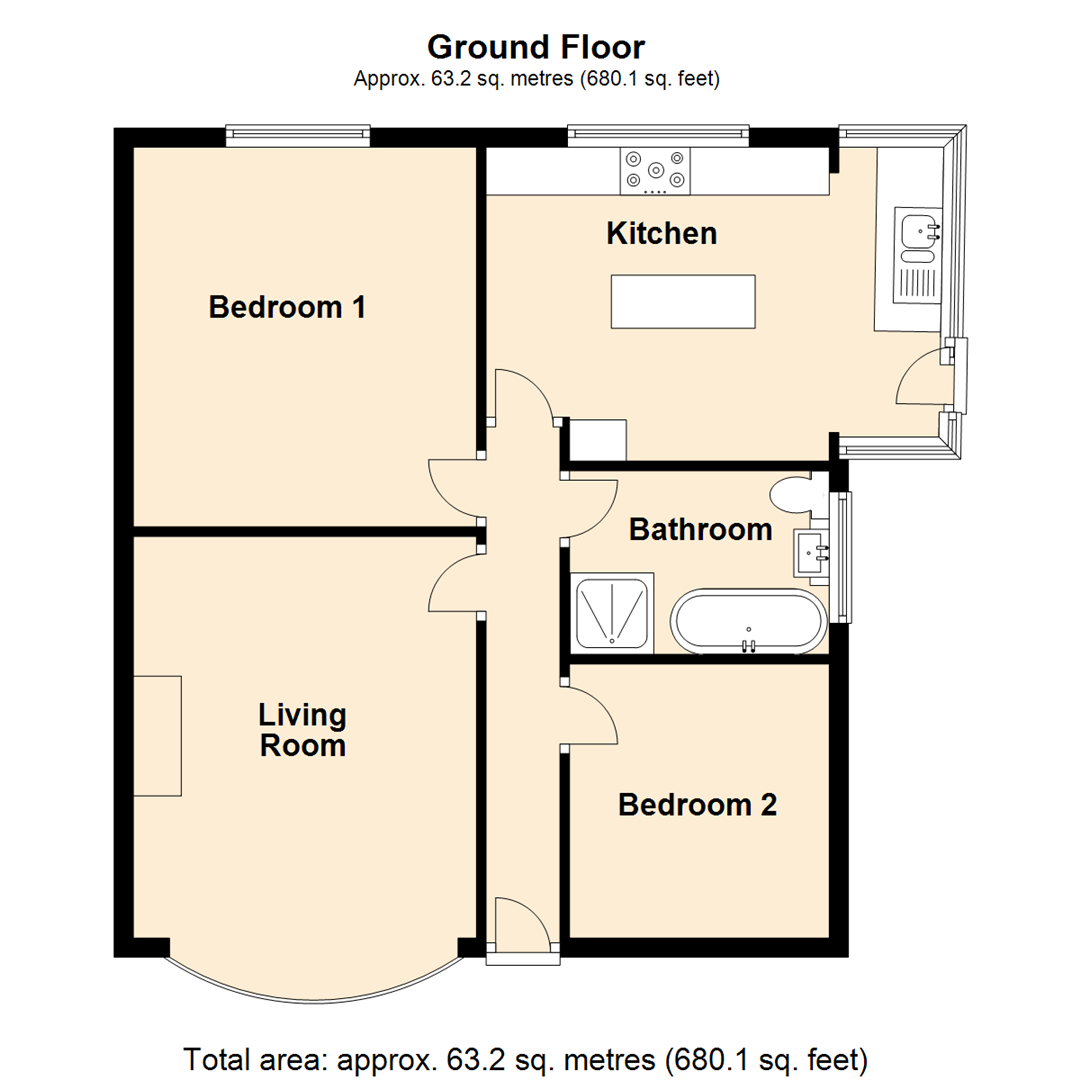- Detached bungalow
- Large corner plot
- Modernised throughout
- Boiler replaced 2022
- Two bedrooms
- Double garage
- Council tax band D
- EPC rating D
2 Bedroom Detached Bungalow for sale in Leeds
*****JANUARY SALE - WAS £300,000 NOW £280,000********
A RARE OPPORTUNITY * DETACHED BUNGALOW * LARGE PLOT * MODERNISED THROUGHOUT * NO CHAIN
This detached bungalow (being one of only a handful of detached properties) within this very popular residential estate lies on a large plot which would lend itself to an extension or development (subject to planning). Having undergone a programme of improvements recently, the property now offers a modern kitchen with an island unit, a modern four piece bathroom suite with a rainfall shower plus a replacement boiler and radiators (2022), Only by viewing, will any discerning buyer appreciate the size and standard of both the plot and accommodation.
The accommodation briefly comprises; entrance hall, spacious lounge with bow window, two double bedrooms and a bathroom. Outside the gardens extend to all aspects with a driveway and double sectional garage. The property offers gas central heating and double-glazing.
This is a popular estate and properties can sell very quickly when they come onto the market. The location is ideal for all the local amenities found in Crossgates shopping centre including, shops, banks, post office and a railway station which gives easy and quick access to Leeds city centre.
Ground Floor -
Entrance Hall - Enter through a composite entrance door, having a central heating radiator and access to the loft space and ground floor rooms.
Living Room - 4.19m x 3.58m (13'9" x 11'9") - A spacious living room flooded with natural light through the large double-glazed bow window. A feature focal fire surround, two large central heating radiators and coving to the ceiling.
Kitchen - 3.28m x 3.58m (10'9" x 11'9") - Fitted with a new modern kitchen in navy with high and low level units and a matching breakfast island. There is under counter space for a washing machine and over a ceramic one and a half bowl sink with side drainer and mixer tap which sits in front of a large window offering panoramic views of the garden. Cooking appliances include a built-in eye level electric oven and a stainless steel gas hob with five burners. A tall storage cupboard conceals the 'Ideal' central heating boiler (installed in May 2022), there is also room for an extra wide Amercian style fridge/freezer is so desired. Double-glazed windows are placed to the side and rear elevations and there is a central heating radiator. A PVCu double-glazed door opens to the side.
Bedroom 1 - 3.96m x 3.58m (13'0" x 11'9") - A large double bedroom with a central heating radiator and double-glazed window overlooking the rear garden.
Bedroom 2 - 2.67m x 2.67m (8'9" x 8'9") - The second bedroom has a double-glazed window placed to the front and a central heating radiator.
Bathroom - Recently installed the modern four piece suite comprises;-panelled double-ended bath, a walk-in shower enclosure with mains fed thermostatic bar 'rainfall' shower and fitted bathroom furniture with a concealed cistern WC and hand wash basin inset to a vanity storage cupboard. Chrome heated towel rail, fully laminated walls and ceiling with spotlights and a frosted double-glazed window.
Exterior - The bungalow has gardens to all sides, mainly laid to lawn with a variety of planted shrubs and fruit trees. There are double driveway gates to one side which give access to a driveway which in turn leads to a double sectional garage which has power and light and a greenhouse.
Directions - From the Crossgates office, proceed along Austhorpe Road, turning right onto the continuation of Austhorpe Road and over the bridge. Proceed along turning right onto Kingswear Crescent. Proceed taking the second turning on the right hand side onto Kennerleigh Crescent and continue to the end where number 49 can be seen on the left hand side indicated by the For Sale board.
Property Ref: 59029_32483264
Similar Properties
Barnard Way, pendas Fields, Leeds
3 Bedroom Detached Bungalow | £280,000
*** THREE BEDROOM DETACHED BUNGALOW. IN NEED OF MODERNISATION BUT VERY WELL MAINTAINED. NO ONWARD CHAIN***Placed in a qu...
3 Bedroom Semi-Detached House | £280,000
***EXTENDED THREE BEDROOM TRADITIONAL SEMI-DETACHED HOUSE WITH LARGE GARDEN***This wonderful semi-detached property offe...
4 Bedroom Semi-Detached House | £278,500
***RARE OPPORTUNITY CLOSE TO TEMPLE NEWSAM COUNTRY ESTATE. EXTENDED SEMI-DETACHED HOUSE WITH FOUR BEDROOMS ***This spaci...
3 Bedroom Detached Bungalow | £284,000
*** THREE BEDROOM DETACHED BUNGALOW * CHAIN FREE * CORNER PLOT WITH GARAGE & OFF ROAD PARKING ***This deceptively spacio...
3 Bedroom Semi-Detached Bungalow | £285,000
***EXTENDED THREE BEDROOM SEMI-DETACHED BUNGALOW - FLEXIBLE ACCOMMODATION WITH OPEN-PLAN LIVING ***This three bedroom se...
2 Bedroom Semi-Detached Bungalow | £285,000
*** RENOVATED & MODERNISED TO A HIGH STANDARD * SOLD WITH NO CHAIN ***An excellent and rare opportunity to purchase this...

Emsleys Estate Agents (Crossgates)
35 Austhorpe Road, Crossgates, Leeds, LS15 8BA
How much is your home worth?
Use our short form to request a valuation of your property.
Request a Valuation
