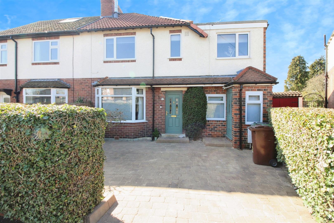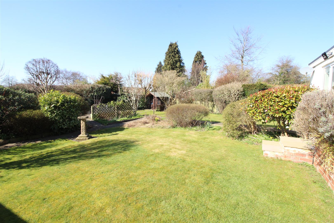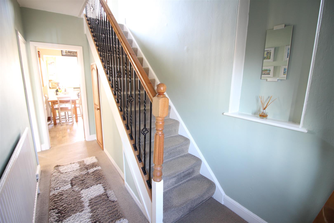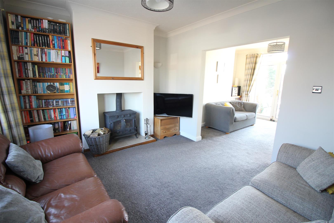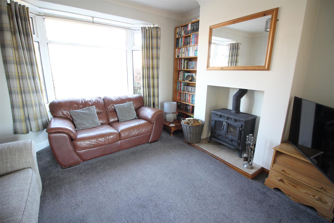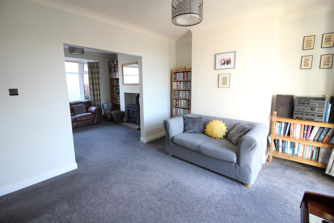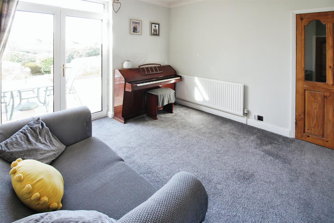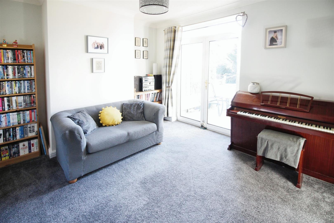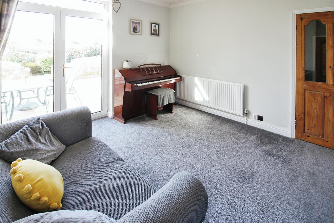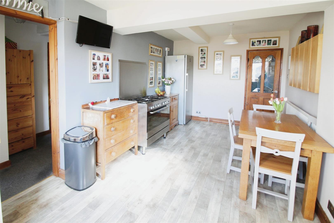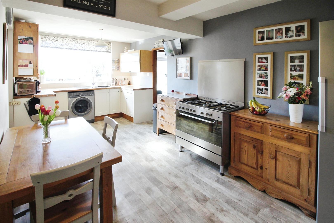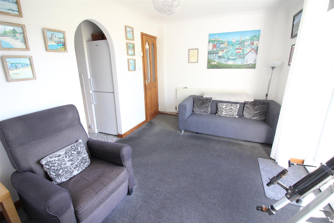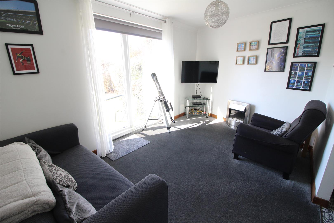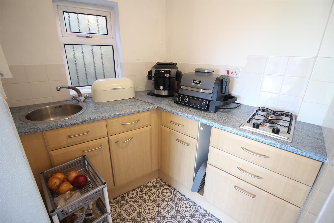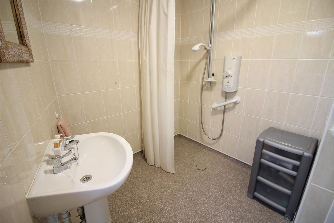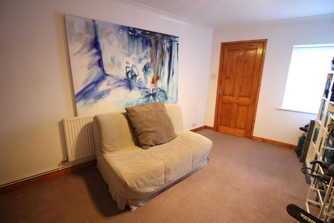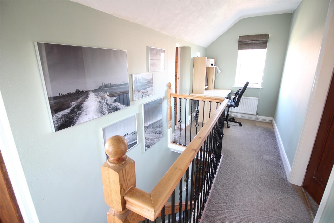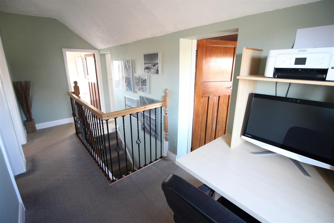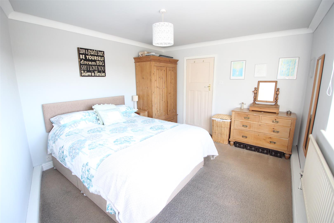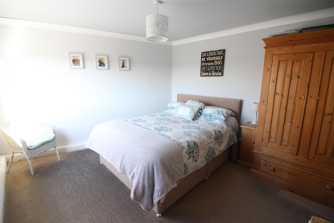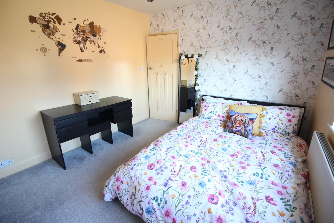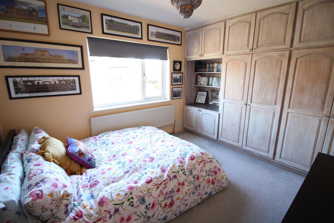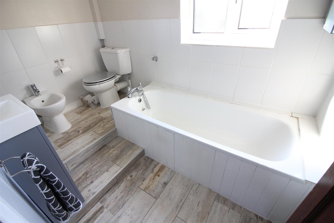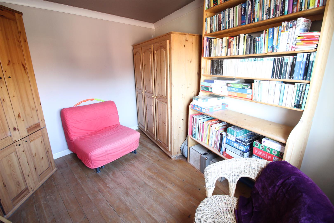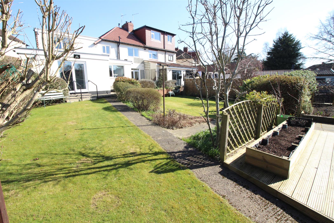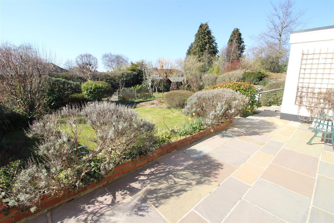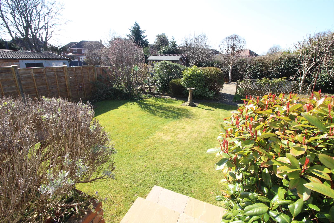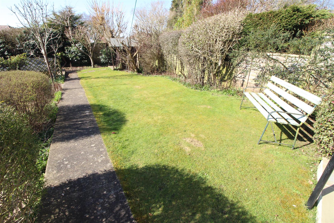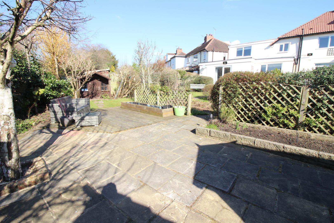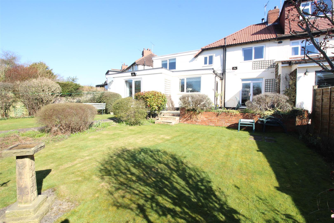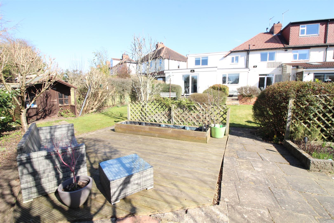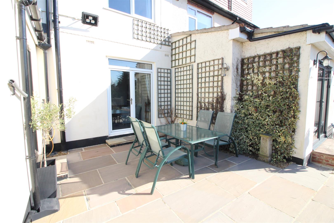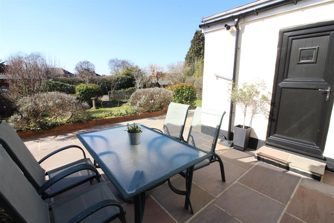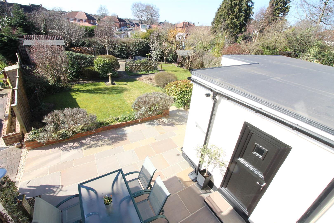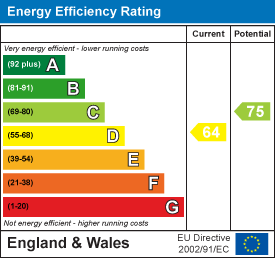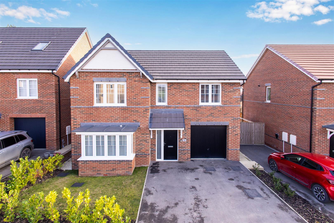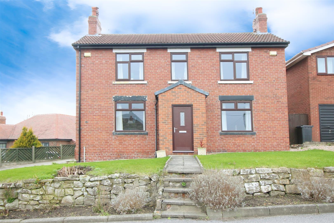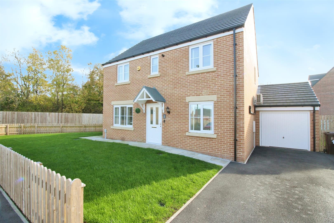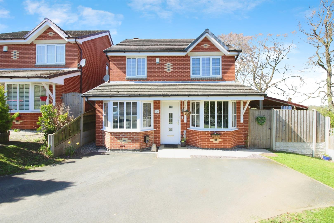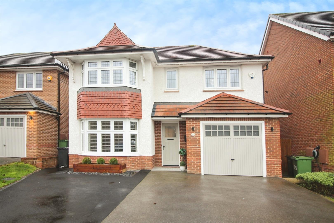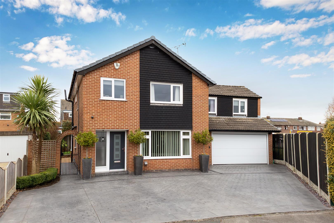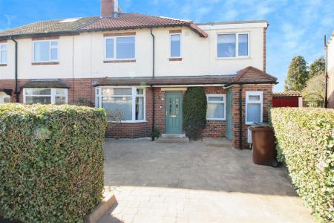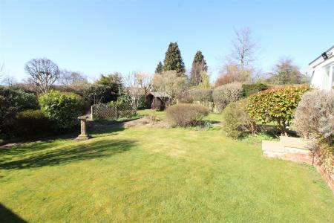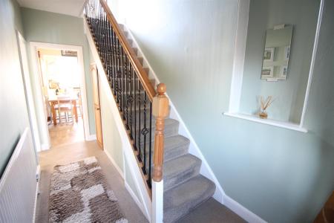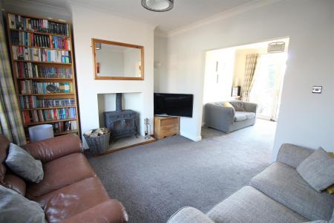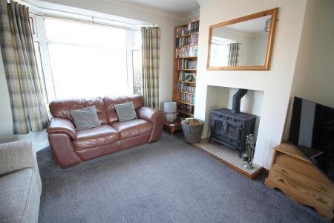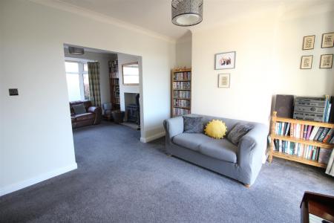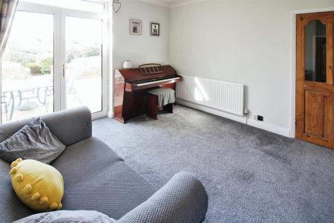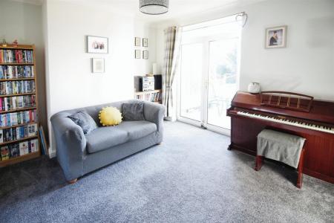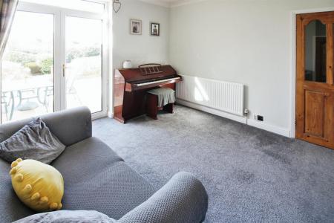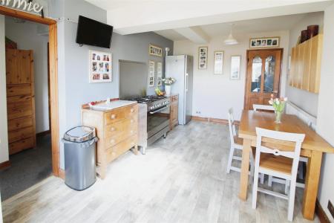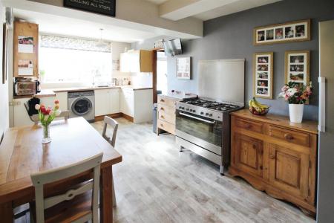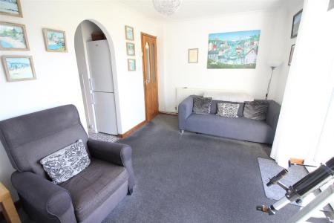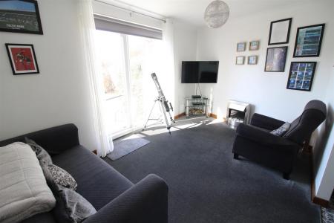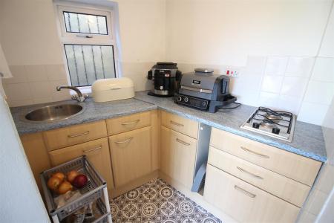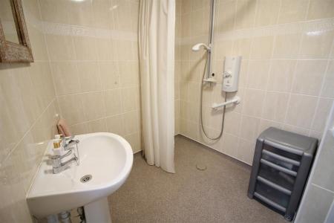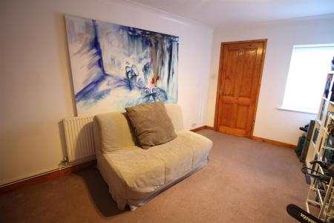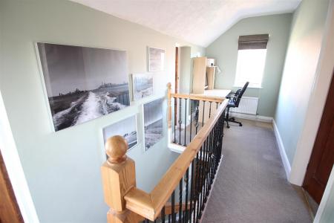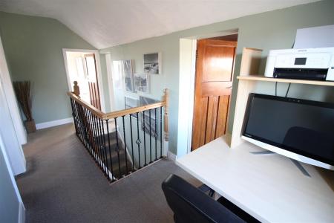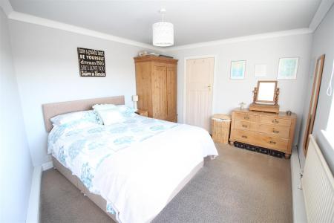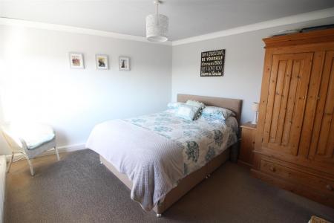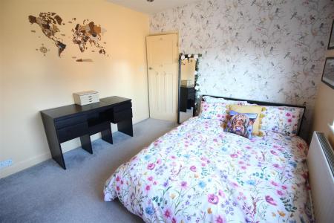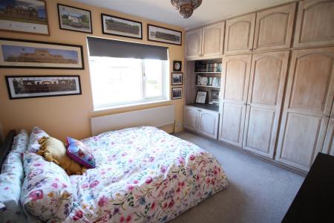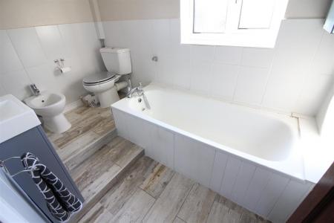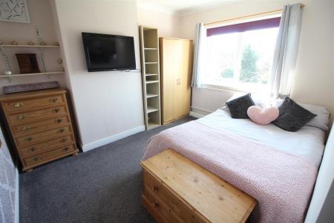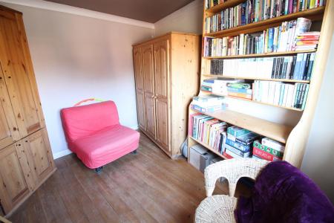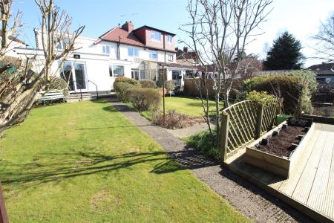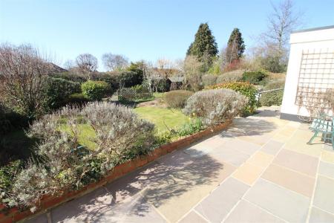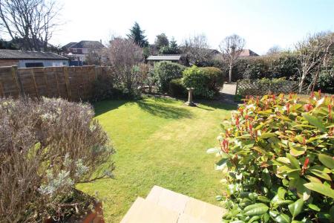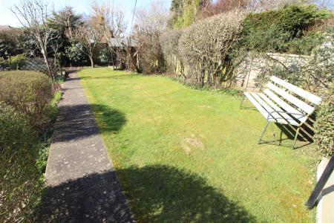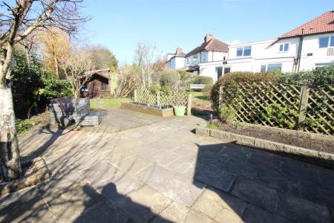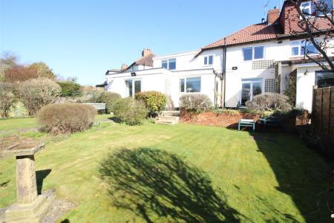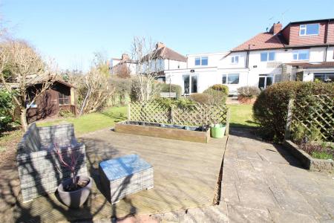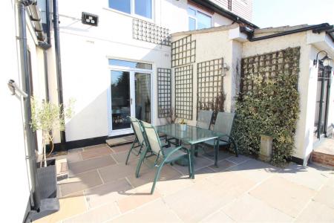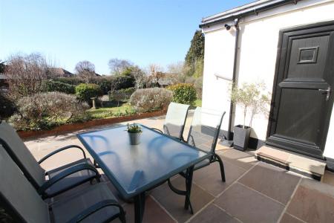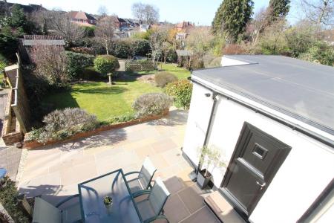- EXTENDED FOUR BEDROOM SEMI-DETACHED PROPERTY WITH ONE BEDROOM ANNEX
- TWO RECEPTION ROOMS PLUS DINING KITCHEN
- ONE BEDROOM ANNEX WITH LOUNGE, SHOWER ROOM & KITCHENETTE
- FOUR DOUBLE BEDROOMS & FAMILY BATHROOM
- LARGE MATURE REAR GARDEN WITH LAWN & PATIO
- OFF ROAD PARKING TO THE FRONT
- COUNCIL TAX BAND C
- EPC RATING D
5 Bedroom Semi-Detached House for sale in Leeds
* EXTENDED FOUR BEDROOM SEMI-DETACHED FAMILY HOME WITH ONE BEDROOM SELF CONTAINED ANNEX * LARGE MATURE REAR GARDEN * TWO RECEPTION ROOMS & DINING KITCHEN * ANNEX WITH LOUNGE, KITCHENETTE, WETROOM & BEDROOM * OFF ROAD PARKING *
RARE FIND! Splendid large family home for sale. Extended four bedroom semi-detached house, situated on a large corner plot and not overlooked to the rear. But what truly sets this property apart is the one-bedroom self-contained annex attached and attractive mature large rear garden. The beneficial annex provides a double bedroom, lounge, kitchenette, and a wetroom room, offering additional private space for guests or extended family.
This property offers ample space with four double bedrooms, a family bathroom fitted with a four-piece suite, sizeable dining kitchen and two inviting reception rooms. The lounge is a lovely space that houses a charming wood-burning stove, perfect for those chilly evenings. The second reception room, the sitting room and offers a stunning view of the garden and direct access to it through patio doors, creating an indoor-outdoor living experience that is truly desirable.
The house also boasts a sizeable kitchen with ample dining space, ideal for hosting dinner parties or enjoying family meals. The property is further enhanced by its large mature rear garden, offering a peaceful outdoor retreat with various areas to sit and use for all the family members. There is also the added benefit of off road parking facilities, allowing for hassle-free car ownership.
This property is a fantastic opportunity for those seeking a spacious home with the added bonus of an annex - while equally the home can be a integrated five bedroom property. With its numerous features, cul de sac position and prime location, this house offers a blend of comfort and convenience that is hard to come by.
Entrance Hall - Radiator, built-in under-stairs storage cupboard, stairs to first floor landing, door to:
Lounge - 3.07m x 3.84m max (10'1" x 12'7" max ) - Double-glazed bay window to front, cast iron wood burning stove with tiled hearth, wall light point, coving to ceiling, open plan to:
Sitting Room - 3.38m x 3.86m max (11'1" x 12'8" max ) - Radiator, coving to ceiling, double-glazed double door to garden.
Kitchen/Diner - 5.56m x 2.90m (18'3" x 9'6") - Fitted with a range of base and eye level units with worktop space over, one and half bowl sink unit with single drainer and mixer tap, tiled splash-backs, plumbing for automatic washing machine, free standing gas cooker, double-glazed window to rear, radiator, double-glazed stable side door to garden, open plan to annex.
Landing - Double-glazed window to front, radiator, door to:
Master Bedroom - 3.30m x 4.22m max (10'10" x 13'10" max ) - Irregular shaped room 10'10" x 13'10" max (11'4")
Double-glazed window to rear, radiator.
Bedroom 2 - 3.20m to robes x 3.12m (10'6" to robes x 10'3") - Double-glazed window to front, fitted wardrobes with hanging rail, shelving, and overhead storage cupboard, radiator, access to loft space.
Bedroom 3 - 3.45m x 3.00m min (11'4" x 9'10" min) - 11'4" x 9'10" min (12'8" max)
Double-glazed window to rear, fireplace, radiator, coving to ceiling.
Bedroom 4 - 3.23m x 3.10m max (10'7" x 10'2" max ) - Irregular shaped room 10'7" x 10'2" max (7'11" min)
Double-glazed window to front, radiator, wooden flooring.
Family Bathroom - Fitted with four piece suite comprising panelled bath with hand shower attachment, wash hand basin, recessed shower cubicle and low-level WC, tiled surround, extractor fan, double-glazed window to rear, tiled flooring.
Annex -
Inner Hallway - Built-in storage cupboard, door to:
Lounge - 2.72m x 4.42m max (8'11" x 14'6" max ) - Irregular shaped room 8'11" x 14'6" max (12'4" min)
Radiator, coving to ceiling, double-glazed patio door to garden, archway to:
Kitchenette - 1.55m x 2.74m (5'1" x 9'0") - With worktop space over base units, stainless steel sink unit, space for fridge/freezer, two ring gas hob, double-glazed window to side.
Shower Room - Suite comprising shower area with electric shower over, pedestal wash hand basin, and low-level. Full height tiling to all walls, extractor fan, double-glazed window to side, radiator.
Bedroom - 4.06m max x 3.38m max (13'4" max x 11'1" max ) - Irregular shaped room 13'4" max x 11'1" max (7'10" min)
Double glazed window to front, radiator, coving to ceiling, door to:
Porch - Double-glazed entrance door into annex bedroom.
Outside - There is block paved off road parking to the front. To the rear, there is a large mature garden. With a generous Indian stone paved patio area which flows into a mainly lawned garden with mature shrubs and plants. There is a timber decking seating area, garden stores, potting shed and small wood store ( the outbuilding have power connected and lighting). In addition, there is an additional paved patio and timber decking area, towards the rear of the garden.
Property Ref: 59032_33762628
Similar Properties
Meadow Drive, Micklefield, Leeds
4 Bedroom Detached House | £395,000
* EXECUTIVE STYLE FOUR BEDROOM DETACHED FAMILY HOME * NO CHAIN! * BUILT-IN 2022 BY AVANT HOMES * GARAGE * DRIVEWAY PARKI...
3 Bedroom Detached House | £385,000
* EXTENDED DOUBLE FRONTED THREE BEDROOM DETACHED TRADITIONAL HOME * LARGE DINING KITCHEN * EXTENDED LOUNGE * USEFUL STUD...
Garden Village Lane, Micklefield, Leeds
4 Bedroom Detached House | Offers Over £375,000
*DOUBLE FRONTED FOUR BEDROOM DETACHED FAMILY HOME * BUILT-IN IN 2022 BY PERSIMMON HOMES * CORNER PLOT * TWO RECEPTION RO...
4 Bedroom Detached House | £465,000
* FOUR/FIVE BEDROOM DETACHED FAMILY HOME * LARGE CONSERVATORY/LOUNGE * DINING KITCHEN WITH APPLIANCES * MASTER BEDROOM W...
123 Conisbrough Grove, Garforth, Leeds
3 Bedroom Detached House | £515,000
***RARE OPPORTUNITY. THREE EN-SUITE DOUBLE BEDROOMS. SOLAR PANELS. IMMACULATE THROUGHOUT.***A magnificent home nestled i...
4 Bedroom Detached House | £525,000
* FOUR BEDROOM EXTENDED FAMILY HOME * OPEN PLAN FAMILY ROOM/KITCHEN WITH BREAKFAST BAR* SIEMENS INTEGRATED KITCHEN APPLI...

Emsleys Estate Agents (Garforth)
6 Main Street, Garforth, Leeds, LS25 1EZ
How much is your home worth?
Use our short form to request a valuation of your property.
Request a Valuation
