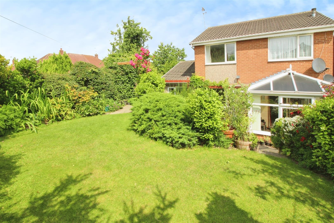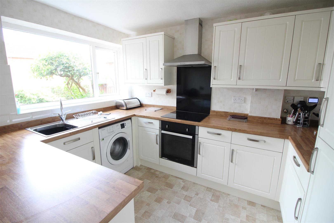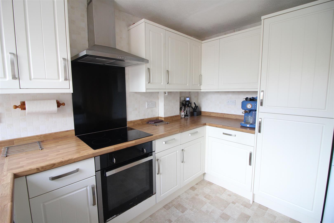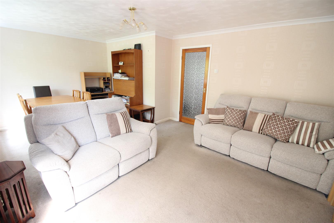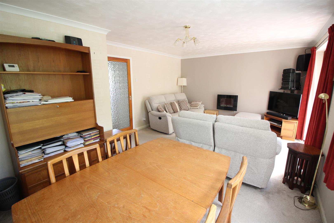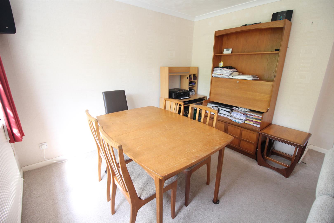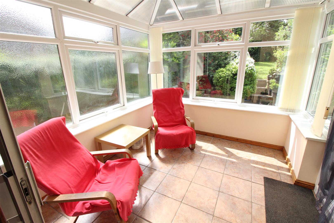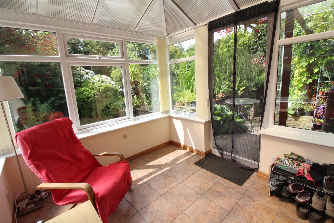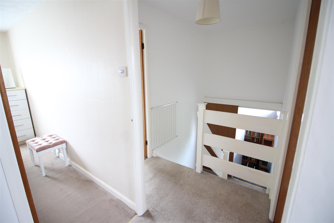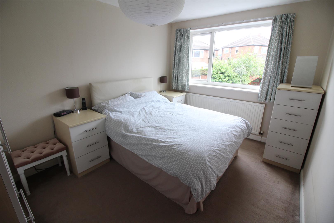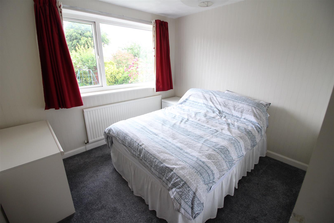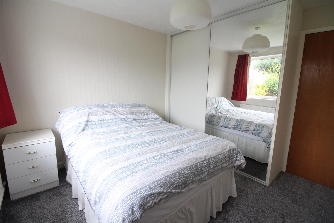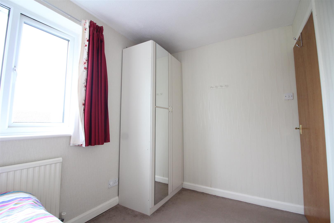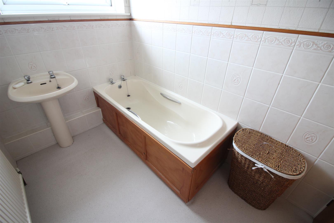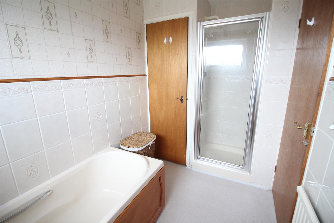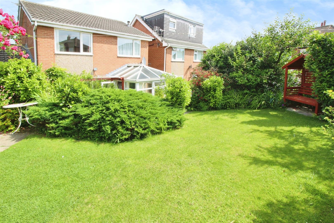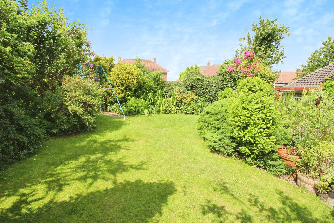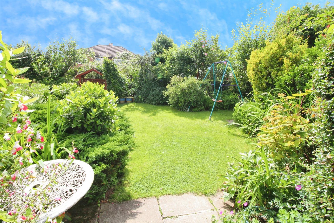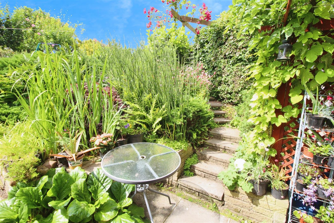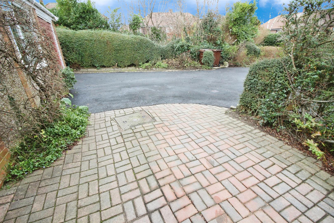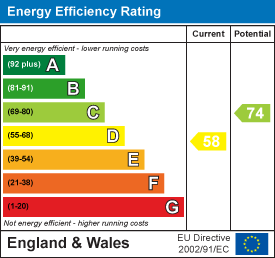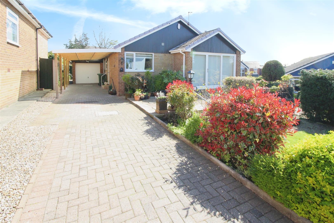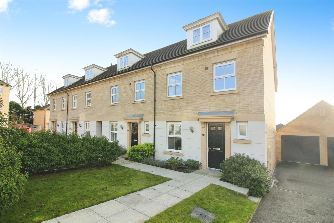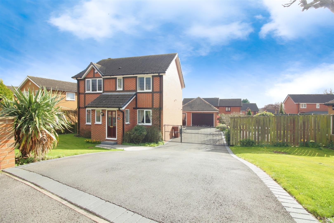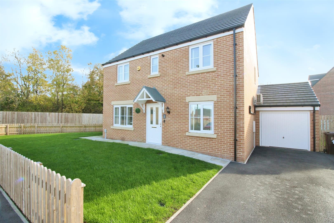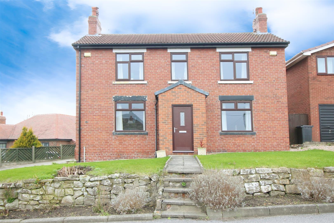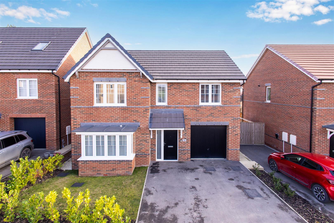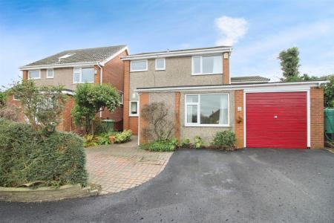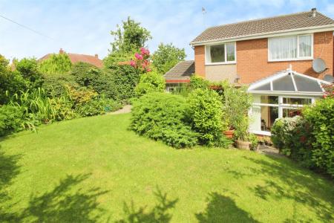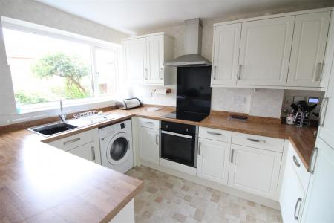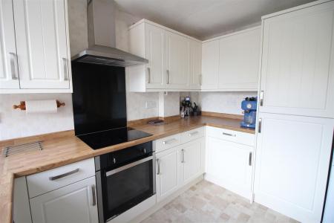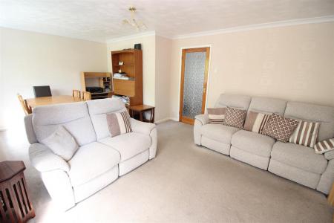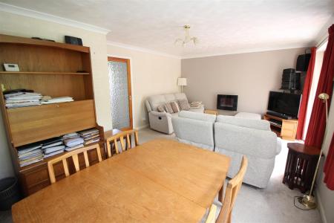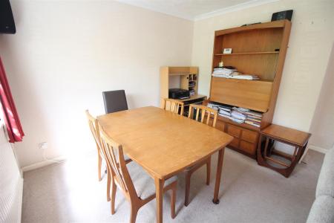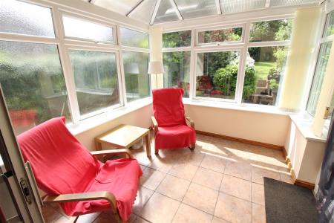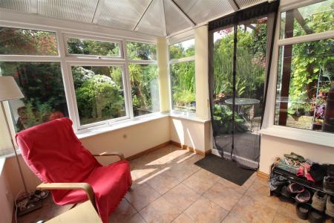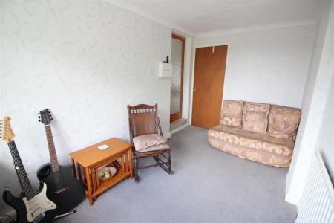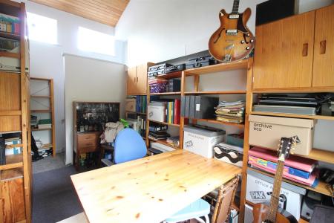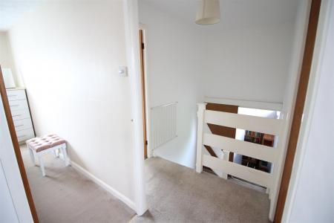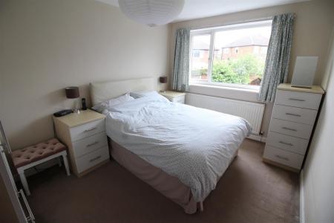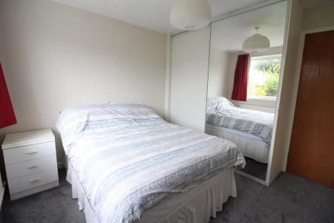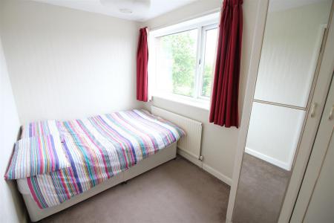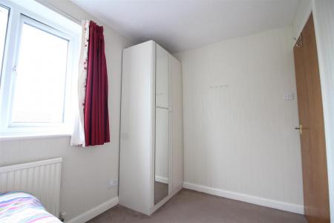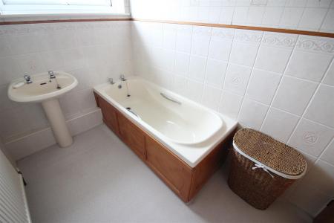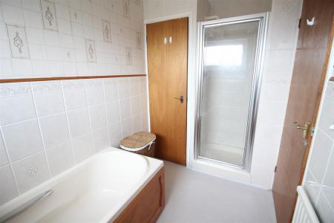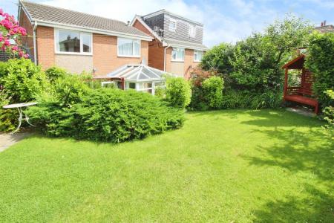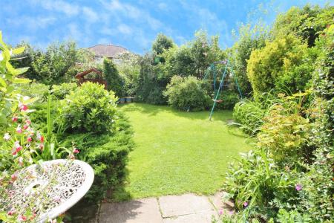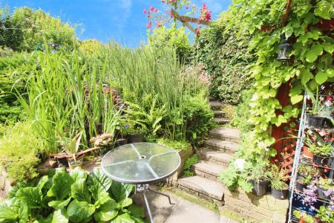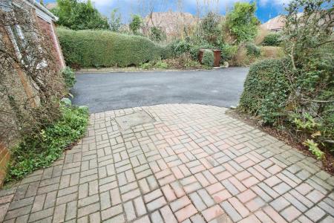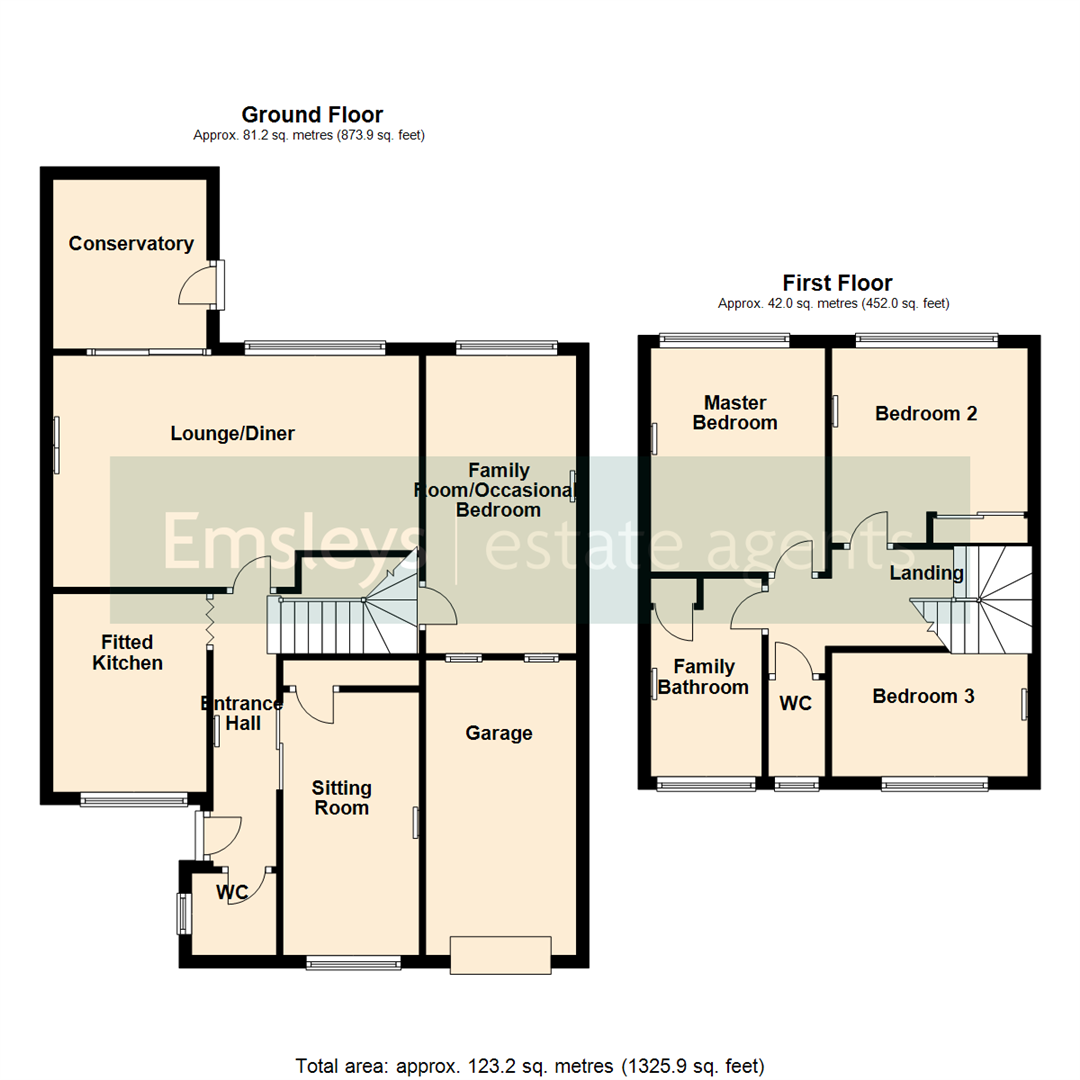- THREE BEDROOM EXTENDED DETACHED FAMILY HOME
- FOUR RECEPTION ROOMS - OFFERING VERSATILE ACCOMMODATION/OCCASIONAL BEDROOMS
- MODERN FITTED KITCHEN WITH HOB & OVEN
- GROUND FLOOR W.C * FAMILY BATHROOM PLUS SEPARATE W.C
- THREE DOUBLE BEDROOMS
- MATURE WELL STOCKED AND TENDERED REAR GARDEN
- GARAGE & DRIVEWAY PARKING
- COUNCIL TAX BAND D
- EPC RATING D
3 Bedroom Detached House for sale in Leeds
* EXTENDED THREE BEDROOM DETACHED HOME * FOUR RECEPTION ROOMS - OFFERING VERSATILE SPACE/OR OCCASIONAL BEDROOMS * BEAUTIFUL MATURE REAR GARDEN * PARKING & GARAGE *
Presenting an exceptional extended detached property for sale, nestled in a private cul-de-sac near reputable schools. This remarkable residence boasts an array of unique features that set it apart from the rest! The property has been thoughtfully extended, thereby ensuring maximum utilization of space.
Inside, you will find four spacious reception rooms, each with its own charm. Two of them offer serene garden views, one can be utilized as an occasional bedroom, while the other provides versatile space for any requirements, such as play room or work from home space. The conservatory also offers direct access to the well-stocked, mature rear garden, an oasis of tranquillity and the perfect backdrop for any occasion. The property also has the added benefit of having a downstairs W.C, ideal for young families.
The property encompasses three double bedrooms, each offering plenty of space and comfort. The second bedroom further benefits from built-in wardrobes, adding a practical storage solution to its charm. The heart of the house is the modern kitchen, fitted with an hob and oven and offers functionality with style. With one well-equipped three piece bathroom plus separate W.C, this property caters to all the needs of a contemporary lifestyle.
Among the other standout features, this residence also has a garage and private parking, offering secure spaces for vehicles. In conclusion, this property is not just a house but a home filled with character and potential. Its unique features and prime location make it an outstanding choice for anyone looking to invest in a remarkable living space.
Entrance Hall - Radiator, stairs to first floor landing, folding door to kitchen, sliding door to Sitting Room, door to:
Wc - Double-glazed window to side, fitted with two piece suite comprising, pedestal wash hand basin, low-level WC. Heated towel rail, tiled splashback.
Sitting Room - 4.04m x 2.18m (13'3" x 7'2") - Double-glazed window to front, radiator, coving to ceiling, door to built-in storage cupboard.
Fitted Kitchen - 3.18m x 2.46m (10'5" x 8'1") - Fitted with a range of base and eye level units with worktop space over with drawers, stainless steel sink unit with single drainer and mixer tap with tiled splash-backs, plumbing for automatic washing machine and dishwasher, space for fridge/freezer, built-in electric oven, built-in ceramic hob with extractor hood over, double-glazed window to front. Concealed wall mounted gas boiler.
Lounge/Diner - 3.71m max x 5.87m max (12'2" max x 19'3" max) - 12'2" max (10'3" min) x 19'3" max
Double-glazed window to rear, two radiators, coving to ceiling. Wall mounted electric fire log effect, double-glazed patio door to:
Conservatory - 2.72m x 2.49m (8'11" x 8'2") - Half brick and half double-glazed construction with double-glazed windows, tiled flooring, door to rear gardens.
Family Room/Occasional Bedroom - 4.95m x 2.41m (16'3" x 7'11") - Two double-glazed windows to front, double-glazed window to rear, wall mounted gas storage heater.
Landing - Access to part boarded loft space with drop down ladder, door to:
Master Bedroom - 3.84m x 2.79m (12'7" x 9'2") - Double-glazed window to rear, radiator.
Bedroom 2 - 3.18m x 2.97m (10'5" x 9'9") - Double-glazed window to rear, fitted wardrobes with mirrored sliding door, hanging rail and shelving, radiator.
Bedroom 3 - 2.06m x 3.14m (6'9" x 10'4") - Double-glazed window to front, radiator.
Family Bathroom - Fitted with three piece suite comprising panelled bath, pedestal wash hand basin and recessed shower enclosure, tiled surround, double-glazed window to front, built-in storage cupboard, radiator.
Wc - Double-glazed window to front, low-level WC.
Garage - Attached single garage with power and light connected, water tap, and up and over door.
Outside - The property is located up a private driveway which has recently been re-surfaced, and sits at the head of the small cul-de-sac. There is a driveway to the front leading to the garage and offers off road parking to the front for two cars comfortably. To the rear, there is a fully enclosed mature well stocked and tended garden, with well stocked borders and trees. There are steps up to the good sized lawned area. In addition, to the garden, there is a small pond, which has mature shrubs around it. There are also two greenhouses, and useful garden shed.
Property Ref: 59032_33194456
Similar Properties
3 Bedroom Detached Bungalow | £365,000
* THREE BEDROOM DETACHED BUNGALOW * NO CHAIN! * GOOD SIZED PLOT WITH MATURE GARDENS * FITTED KITCHEN WITH BUILT-IN APPLI...
Middleham Drive, Garforth, Leeds
4 Bedroom Townhouse | £365,000
* FOUR BEDROOM END TOWN HOUSE * DINING KITCHEN * LOUNGE WITH ACCESS INTO THE GARDEN * MASTER BEDROOM WITH EN-SUITE SHOWE...
Hall Park Orchards, Kippax, Leeds
4 Bedroom Detached House | Guide Price £350,000
***SUPERB PLOT. SOLAR WITH BATTERY STORAGE & EV CHARGE POINT. .***Guide Price �350,000 - �360,00...
Garden Village Lane, Micklefield, Leeds
4 Bedroom Detached House | Offers Over £375,000
*DOUBLE FRONTED FOUR BEDROOM DETACHED FAMILY HOME * BUILT-IN IN 2022 BY PERSIMMON HOMES * CORNER PLOT * TWO RECEPTION RO...
3 Bedroom Detached House | £385,000
* EXTENDED DOUBLE FRONTED THREE BEDROOM DETACHED TRADITIONAL HOME * LARGE DINING KITCHEN * EXTENDED LOUNGE * USEFUL STUD...
Meadow Drive, Micklefield, Leeds
4 Bedroom Detached House | £395,000
* EXECUTIVE STYLE FOUR BEDROOM DETACHED FAMILY HOME * NO CHAIN! * BUILT-IN 2022 BY AVANT HOMES * GARAGE * DRIVEWAY PARKI...

Emsleys Estate Agents (Garforth)
6 Main Street, Garforth, Leeds, LS25 1EZ
How much is your home worth?
Use our short form to request a valuation of your property.
Request a Valuation

