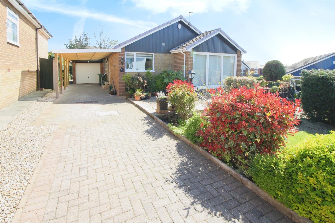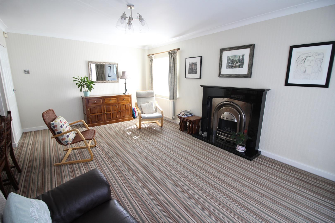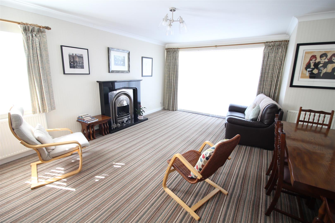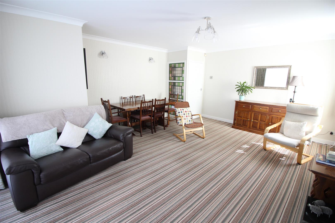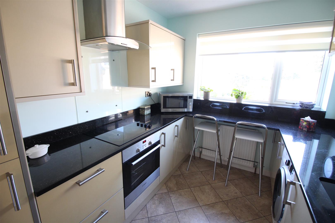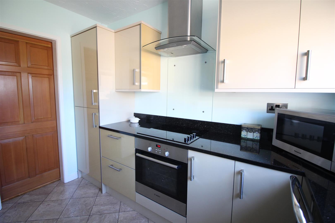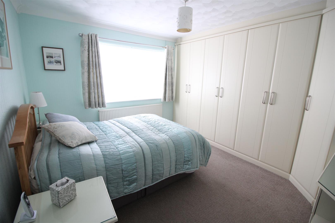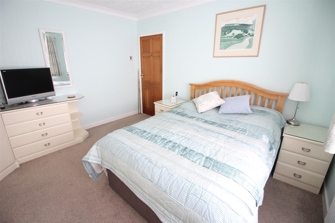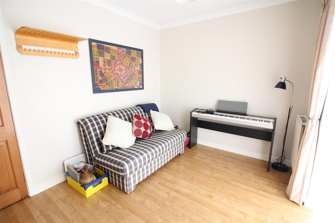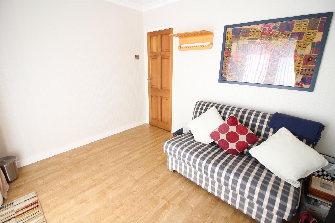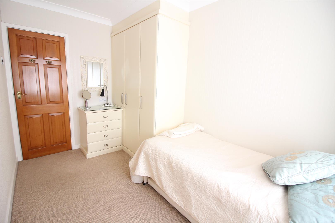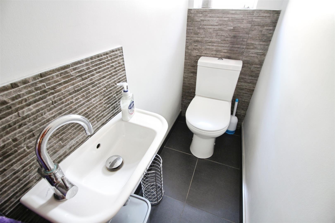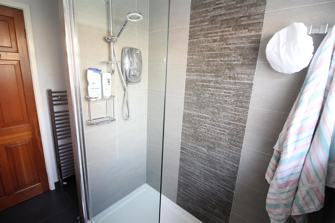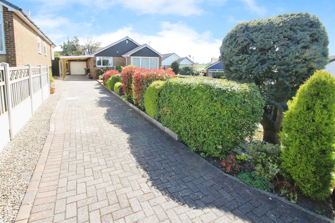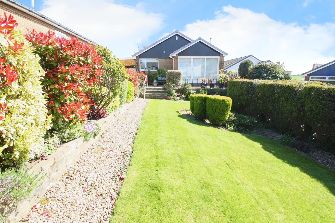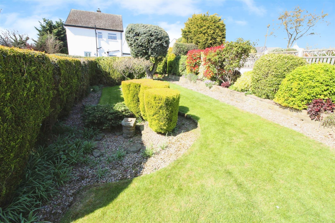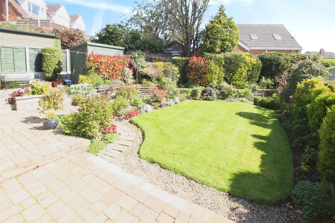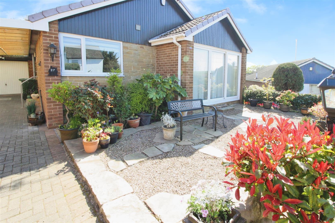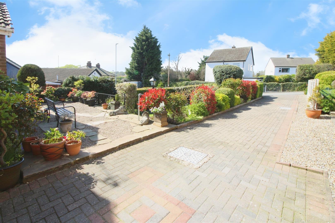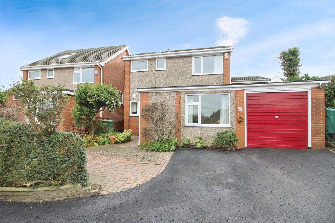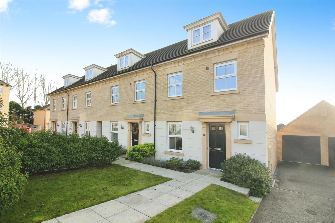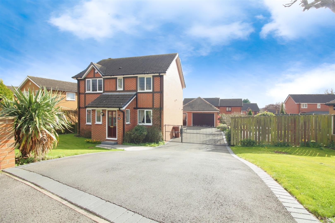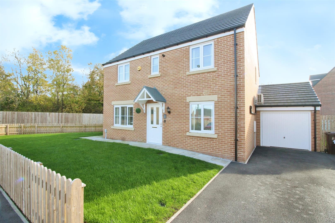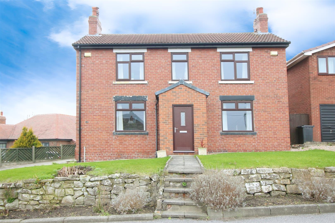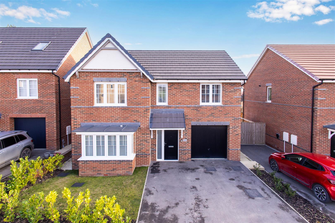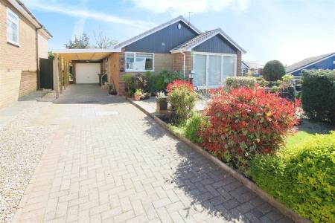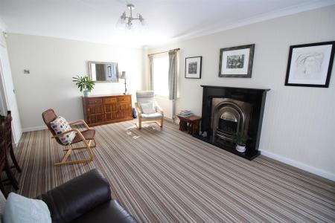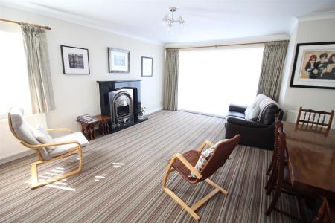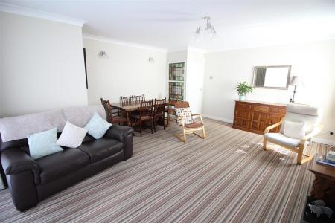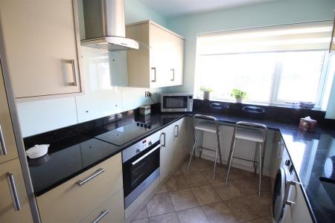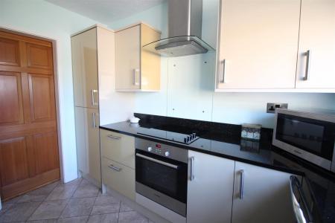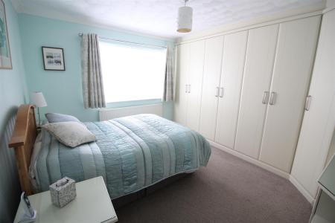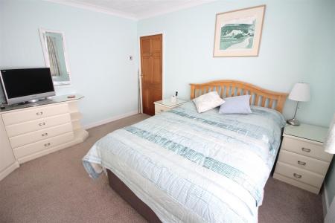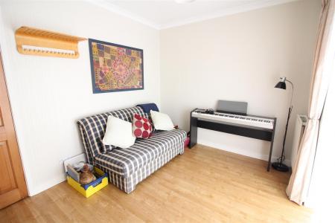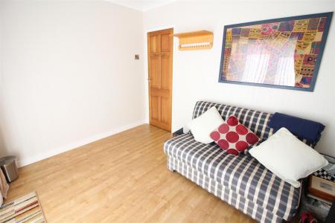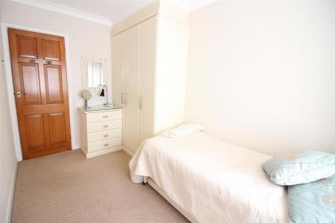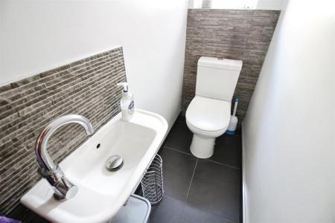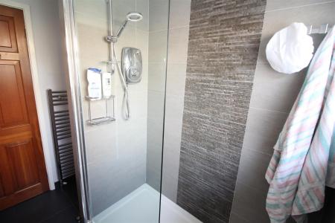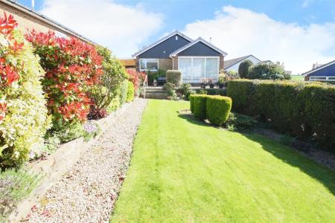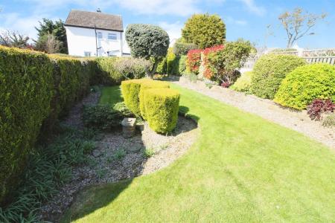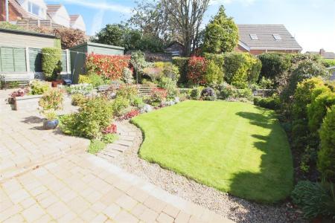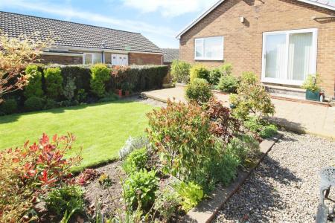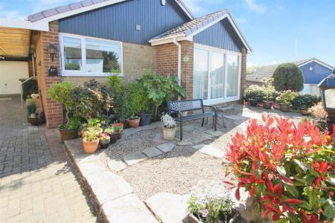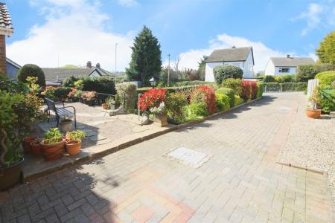- THREE BEDROOM DETACHED BUNGALOW
- GENEROUS SIZED PLOT WITHIN CUL DE SAC LOCATION
- NO CHAIN!
- GOOD SIZED LOUNGE/DINER WITH FEATURE FIREPLACE
- MODERN KITCHEN WITH GRANITE WORKTOPS & BUILT IN APPLIANCES
- FITTED ROBES TO MASTER AND BEDROOM 3
- LONG DRIVEWAY, CARPORT & GARAGE
- COUNCIL TAX BAND D
- EPC RATING TBC
3 Bedroom Detached Bungalow for sale in Leeds
* THREE BEDROOM DETACHED BUNGALOW * NO CHAIN! * GOOD SIZED PLOT WITH MATURE GARDENS * FITTED KITCHEN WITH BUILT-IN APPLIANCES * OFF ROAD PARKING & GARAGE *
Three bedroom detached bungalow for sale, situated in a sought-after location on a popular cul de sac. The property is neutrally decorated throughout and boasts a host of unique features, which includes an alarm system. This property is additionally offered with NO ONWARD CHAIN, making it an ideal proposition for those seeking a swift and hassle-free move.
The property comprises three bedrooms - a master bedroom with built-in wardrobes, a second double bedroom with direct access to the rear garden, and a single bedroom also featuring built-in wardrobes. The accommodation further benefits from a shower room and a separate w.c.
The property features a modern kitchen with granite counter-tops, a small breakfast area, and built-in appliances. It offers an excellent balance between contemporary design and functionality. The lounge/diner offers a generous space and serves as a real hub for relaxation and entertainment, and benefits from a feature coal effect fire and surround with pewter style inset, which adds a touch of character and cosiness to the home.
Externally, the property sits on a good-sized plot with mature gardens to the front and rear, providing an ample outdoor space for relaxation or recreation. The gardens are mainly lawned, with well stocked borders and beds, with paved seating areas. A car port, long driveway, and single garage cater to all your parking needs.
Entrance Hall - Radiator, sliding door to storage cupboard, double-glazed side door with matching side panel, access to loft space with drop down ladder and is part boarded. Door to:
Kitchen - 2.97m x 2.39m (9'9" x 7'10") - Fitted with a range of base and eye level units with granite worktop space over, and drawers, stainless steel sink unit with mixer tap, integrated fridge/freezer, plumbing for automatic washing machine and dishwasher (with free standing items included in the sale), built-in electric oven, built-in four ring ceramic hob with extractor hood over, double-glazed window to front, radiator.
Lounge/Diner - 5.59m max x 4.60m max (18'4" max x 15'1" max) - 18'4" max x 15'1" max (11'11" min)
Double-glazed window to side, radiator, two wall light points, coving to ceiling, decorative coal effect gas fire with feature surround and pewter style inset. Double-glazed sliding patio door to garden.
Master Bedroom - 3.78m x 3.05m to robes (12'5" x 10'0" to robes ) - Double-glazed window to rear, fitted wardrobes with hanging rail, shelving and matching drawers, radiator, coving to ceiling.
Bedroom 2 - 2.59m x 3.07m (8'6" x 10'1") - Radiator, wooden effect laminate flooring, coving to ceiling, double-glazed patio doors to garden.
Bedroom 3 - 2.11m x 3.63m (6'11" x 11'11") - Double-glazed window to side, fitted wardrobe with hanging rail, shelving and matching drawers, radiator, coving to ceiling.
Shower Room - Fitted with two piece suite comprising shower enclosure with electric shower over and glass screen and vanity wash hand basin with storage under and mixer tap. Tiled surround, double-glazed window to side, built-in storage cupboard, chrome ladder style radiator.
Wc - Double-glazed window to side, fitted with two piece suite comprising, wash hand basin and low-level, tiled splash-back.
Outside - There is a block paved driveway to the side, which offers off road parking for several cars and leads to a carport and attached single garage. There is a generous mature garden to the front, with shrubs and plants, with a steps to a paved seating area. To the rear, there is a mature garden with lawn and well stocked borders. In addition, there is a block paved patio searing area, and timber garden shed.
Property Ref: 59032_33804139
Similar Properties
3 Bedroom Detached House | £365,000
* EXTENDED THREE BEDROOM DETACHED HOME * FOUR RECEPTION ROOMS - OFFERING VERSATILE SPACE/OR OCCASIONAL BEDROOMS * BEAUTI...
Middleham Drive, Garforth, Leeds
4 Bedroom Townhouse | £365,000
* FOUR BEDROOM END TOWN HOUSE * DINING KITCHEN * LOUNGE WITH ACCESS INTO THE GARDEN * MASTER BEDROOM WITH EN-SUITE SHOWE...
Hall Park Orchards, Kippax, Leeds
4 Bedroom Detached House | Guide Price £350,000
***SUPERB PLOT. SOLAR WITH BATTERY STORAGE & EV CHARGE POINT. .***Guide Price �350,000 - �360,00...
Garden Village Lane, Micklefield, Leeds
4 Bedroom Detached House | Offers Over £375,000
*DOUBLE FRONTED FOUR BEDROOM DETACHED FAMILY HOME * BUILT-IN IN 2022 BY PERSIMMON HOMES * CORNER PLOT * TWO RECEPTION RO...
3 Bedroom Detached House | £385,000
* EXTENDED DOUBLE FRONTED THREE BEDROOM DETACHED TRADITIONAL HOME * LARGE DINING KITCHEN * EXTENDED LOUNGE * USEFUL STUD...
Meadow Drive, Micklefield, Leeds
4 Bedroom Detached House | £395,000
* EXECUTIVE STYLE FOUR BEDROOM DETACHED FAMILY HOME * NO CHAIN! * BUILT-IN 2022 BY AVANT HOMES * GARAGE * DRIVEWAY PARKI...

Emsleys Estate Agents (Garforth)
6 Main Street, Garforth, Leeds, LS25 1EZ
How much is your home worth?
Use our short form to request a valuation of your property.
Request a Valuation
