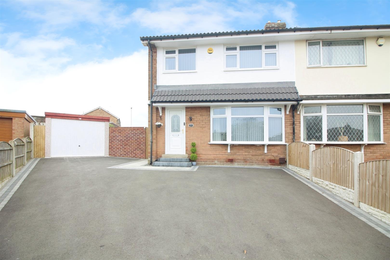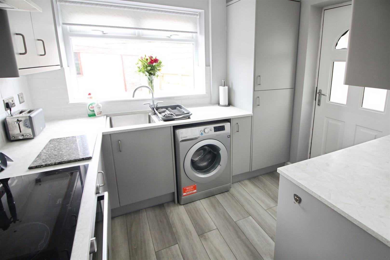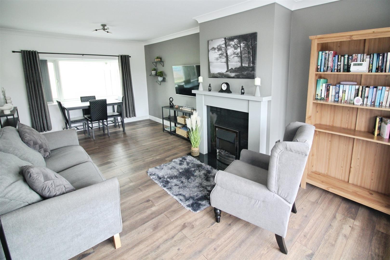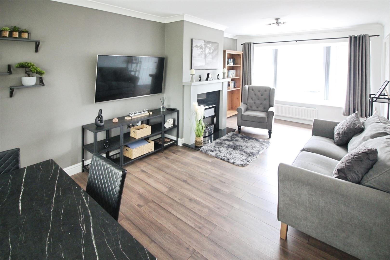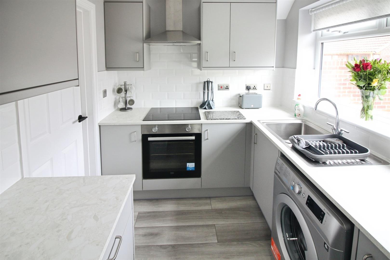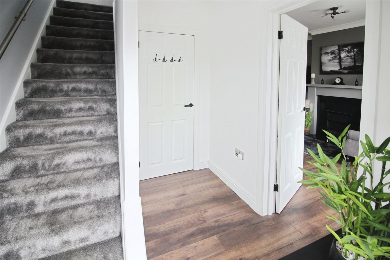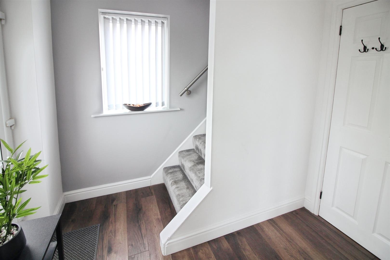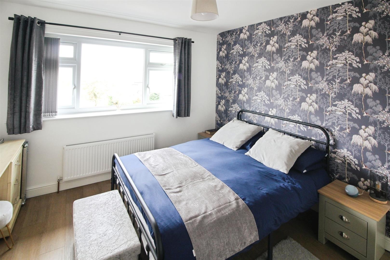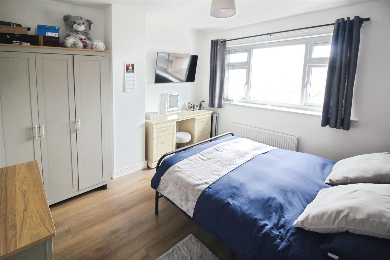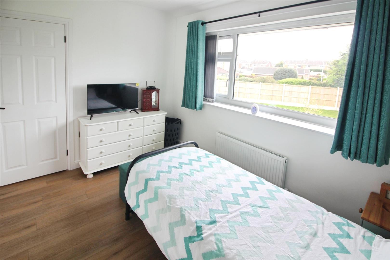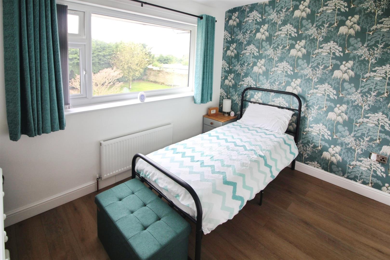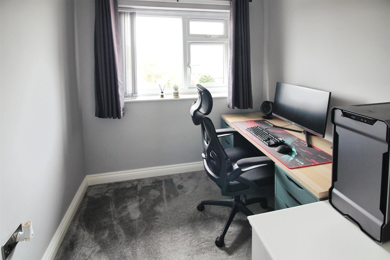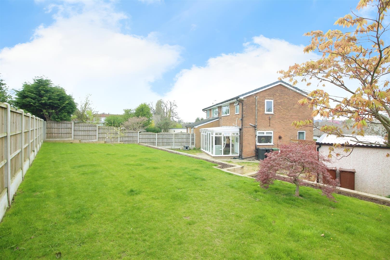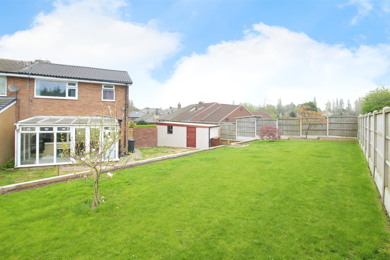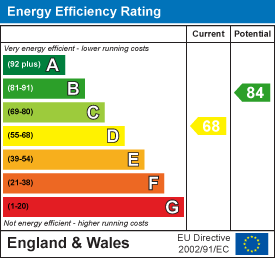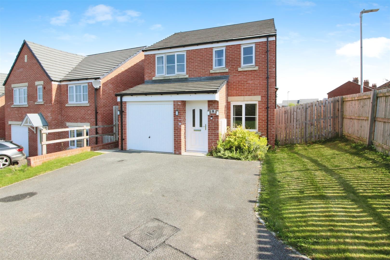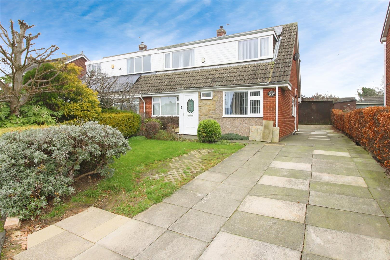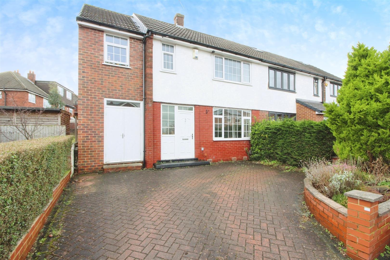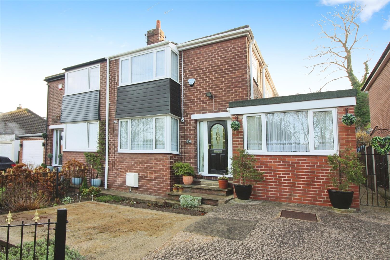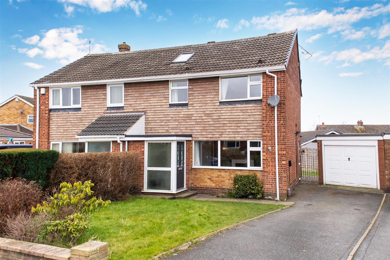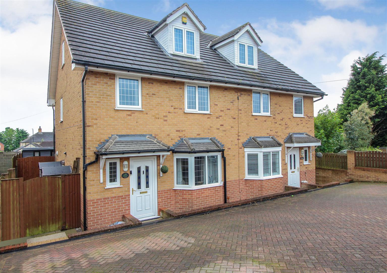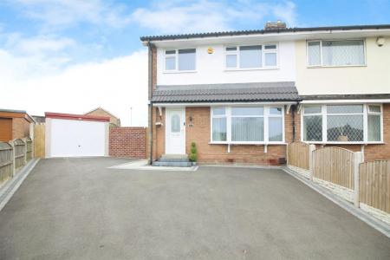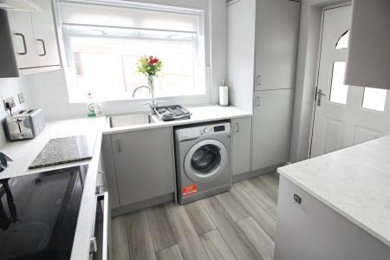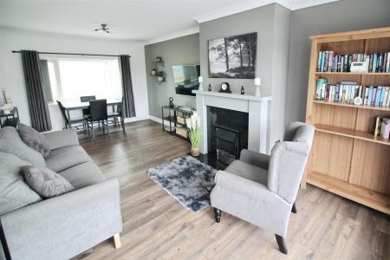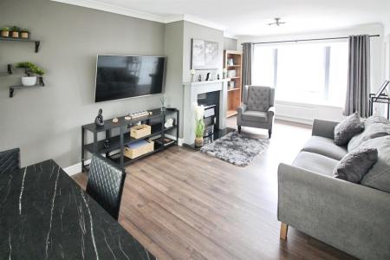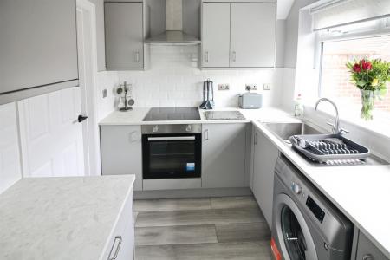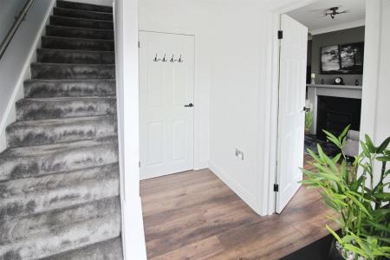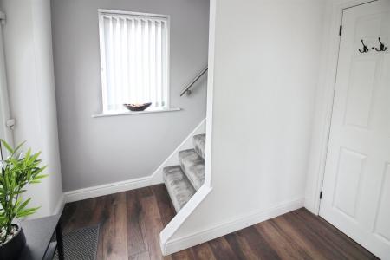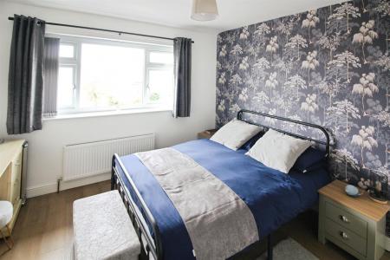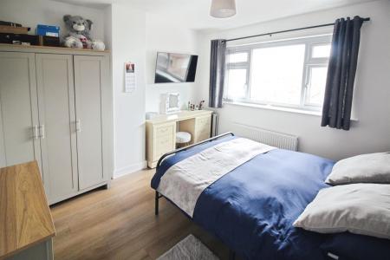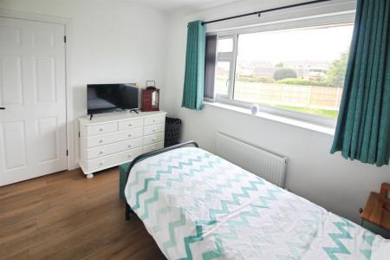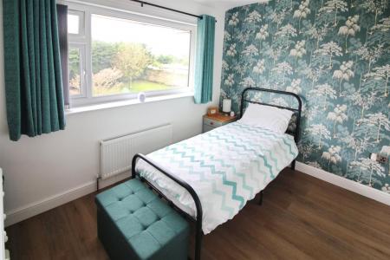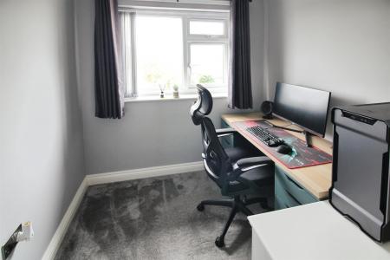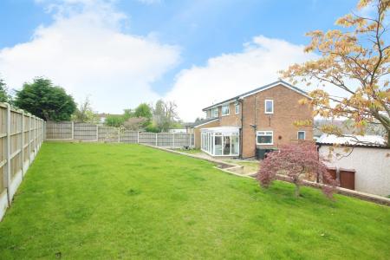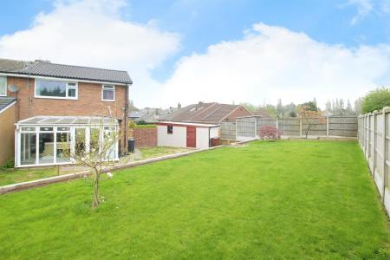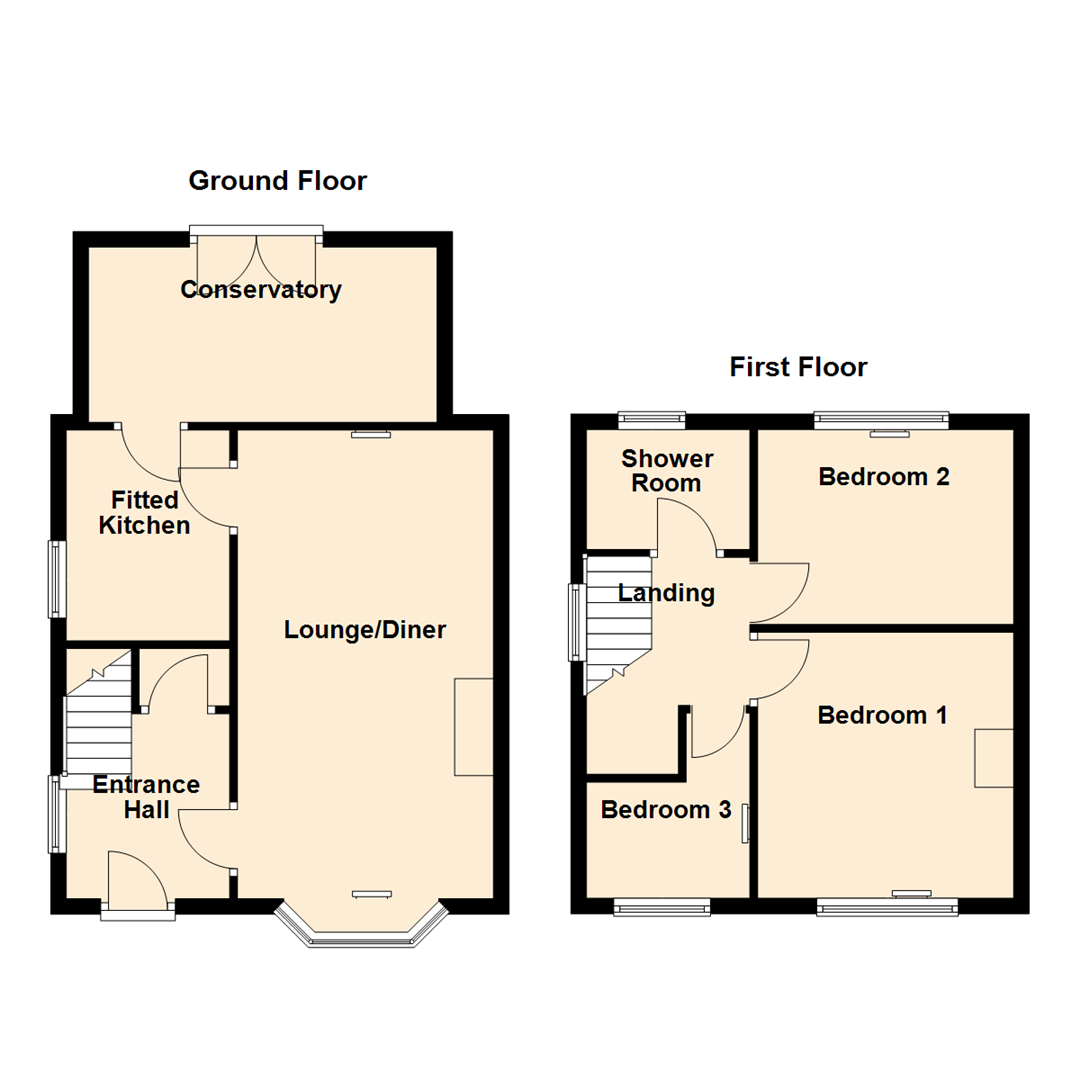- THREE BEDROOM SEMI-DETACHED PROPERTY
- LARGER THAN AVERAGE PLOT - LARGE REAR GARDEN
- RE-FITTED KITCHEN WITH BUILT-IN OVEN & HOB & FRIDGE/FREEZER
- RECENNTLY RE-WIRED, NEW CENTRAL HEATING SYSTEM, NEW ROOF, NEWLY BUILT GARAGE & RE-SURFACED DRIVEWAY
- LOUNGE WITH DINING SPACE & CONSERVATORY
- COUNCIL TAX BAND C
- EPC RATING D
3 Bedroom Semi-Detached House for sale in Leeds
* THREE BEDROOM SEMI-DETACHED PROPERTY * LARGER THAN AVERAGE PLOT * REFITTED KITCHEN WITH BUILT-IN APPLIANCES * OFF ROAD PARKING * GARAGE *
Presenting this charming three bedroom semi-detached house, ideally situated in a sought after location within a small cul-de-sac. Located within easy reach of public transport links, proximity to local schools and amenities, as well as nearby parks. The property has recently undergone a number of upgrades, from a full rewire, new central heating system, a number of new windows, newly built garage, re-surfaced driveway and even a new roof - all carried out between 2023 and 2024, by the present vendors.
The property boasts a recently re-fitted kitchen with built-in hob and oven and fridge/freezer, designed to meet all your culinary needs. The lounge, with space for a dining area, is a perfect place to relax and unwind, with the added benefit of a cosy fire and modern surround. The second reception room, a conservatory, offers a beautiful garden view and direct access to the large rear garden, creating an ideal space for hobbies or entertaining. The master bedroom is a double room providing a retreat after a long day. The shower room, although requires modernisation, is a blank canvas to make your own, but provides a touch of convenience.
One of the unique features of this property is its larger than average plot. The newly added garage and off-road parking offer ample space for vehicles, adding to the benefits of this dwelling. The generous rear garden completes the outdoor space, providing a safe and private area for children to play or for hosting barbeques in the summer, and mainly lawned with sleeper beds. This property is not just a house, but a home filled with potential for the right buyer!
Entrance Hall - Double-glazed window to side, luxury vinyl flooring, stairs to first floor landing, double glazed front door, door to built-in storage cupboard.
Lounge/Diner - 6.05m x 3.30m max (19'10" x 10'10" max ) - Double-glazed bay window to front, electric fire with feature fire surround, two radiators, wooden effect laminate flooring, coving to ceiling, door to:
Fitted Kitchen - 2.72m x 2.11m (8'11" x 6'11") - Fitted with a range of modern base and eye level units with worktop space over and drawers, stainless steel sink unit with single drainer and mixer tap, tiled splash-backs, built-in fridge/freezer, plumbing for automatic washing machine, built-in electric oven, built-in four ring hob with extractor hood over, double-glazed window to side, luxury vinyl flooring, door to:
Conservatory - Double-glazed construction with double-glazed windows and polycarbonate roof, french double door to the rear garden.
Landing - Double-glazed window to side, access to loft space, door to:
Shower Room - Fitted with three piece suite comprising shower cubicle, pedestal wash hand basin and low-level WC. Tiled surround, double-glazed window to rear.
Bedroom 1 - 3.45m x 3.33m (11'4" x 10'11") - Double-glazed window to front, luxury vinyl flooring, radiator.
Bedroom 2 - 2.51m x 3.33m (8'3" x 10'11") - Double-glazed window to rear, radiator and luxury vinyl flooring.
Bedroom 3 - 2.57m max x 2.11m max (8'5" max x 6'11" max ) - Measurements are maximum over the bulkhead.
Double-glazed window to front, radiator.
Outside - There is off road parking for two/ three cars to the front of the property, and leads to a detached single garage. The garage has an up and over door. Side gated access leads to a larger than average rear garden. The garden is mainly lawned, with sleeper raised beds and a further raised lawned area. In addition, there is a paved patio area.
Property Ref: 59032_33808211
Similar Properties
Haver Drive, Micklefield, Leeds
3 Bedroom Detached House | £305,000
* THREE BEDROOM DETACHED * ENVIOUS POSITION * DINING KITCHEN WITH BUILT-IN APPLIANCES * MASTER WITH EN-SUITE SHOWER ROOM...
Ashbourne Crescent, Garforth, Leeds
3 Bedroom Semi-Detached House | Offers Over £290,000
***THREE BEDROOM SEMI***OPEN PLAN LIVING ROOM***GROUND FLOOR SHOWER ROOM***AMPLE OFF STREET PARKING***Presenting this we...
4 Bedroom Semi-Detached House | £285,000
*EXTENDED FOUR BEDROOM SEMI-DETACHED PROPERTY * OPEN PLAN DINING KITCHEN WITH QUARTZ WORKTOPS & APPLIANCES * MASTER BEDR...
3 Bedroom Semi-Detached House | £315,000
***EXTENDED FAMILY HOME. AMPLE LIVING SPACE. TWO BATHROOMS. SOUGHT AFTER LOCATION.***An exceptional extended family home...
4 Bedroom Semi-Detached House | £315,000
* FOUR BEDROOM EXTENDED SEMI-DETACHED PROPERTY WITH LOFT CONVERSION * CONSERVATORY * OPEN PLAN KITCHEN/DINER * GARAGE *...
4 Bedroom Semi-Detached House | £320,000
***SUPERB SIZE FAMILY HOME. SUMMER HOUSE WITH BAR. AMPLE PARKING.***A superb sized home offering well-proportioned livin...

Emsleys Estate Agents (Garforth)
6 Main Street, Garforth, Leeds, LS25 1EZ
How much is your home worth?
Use our short form to request a valuation of your property.
Request a Valuation
