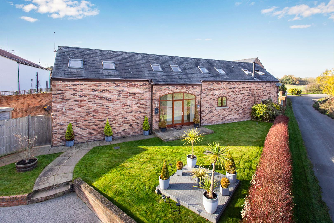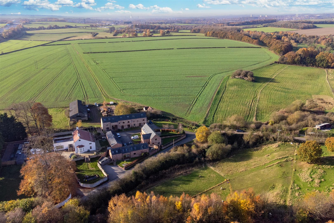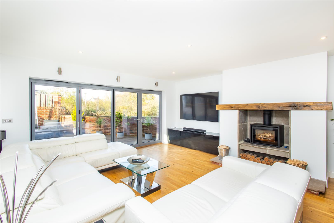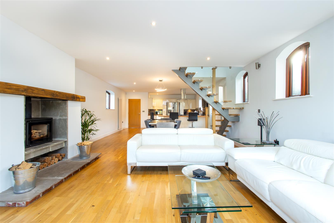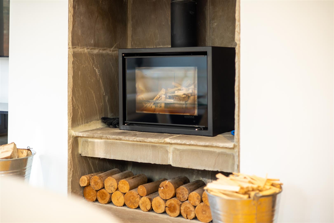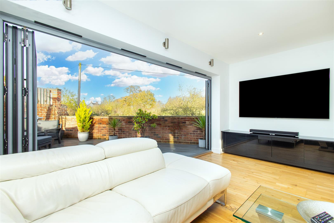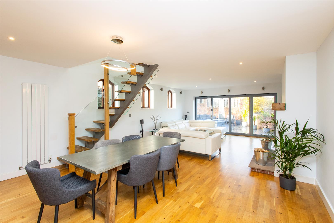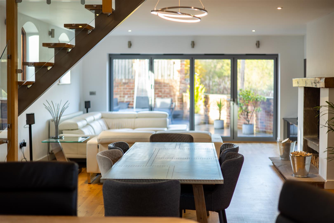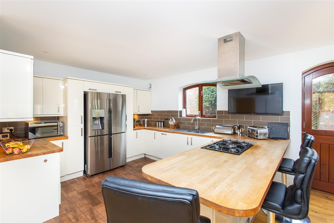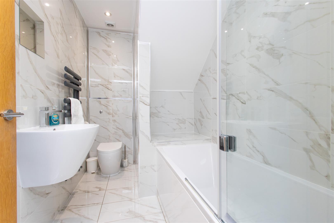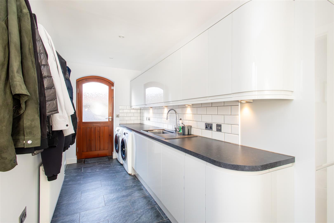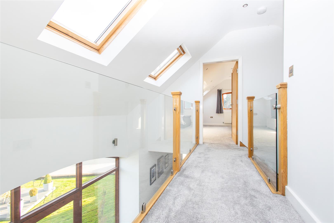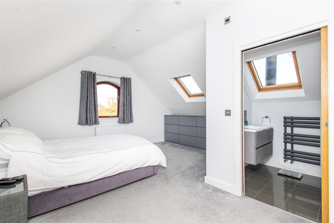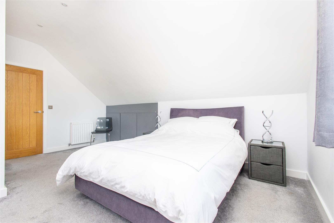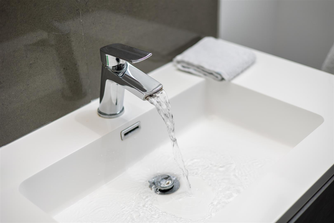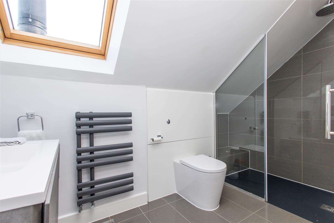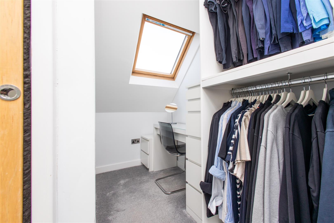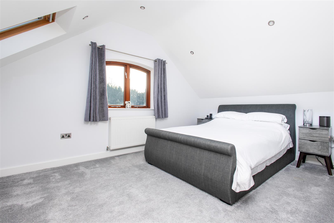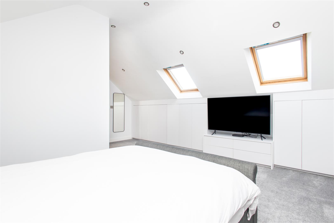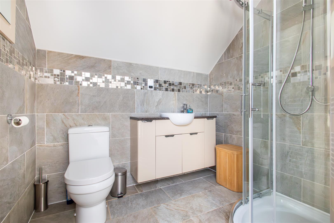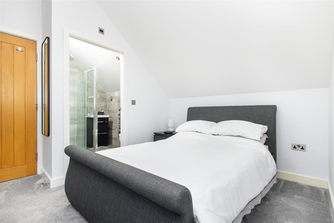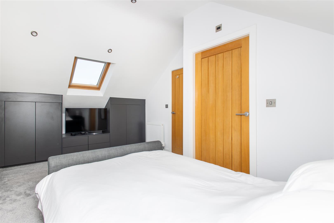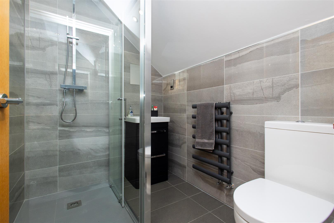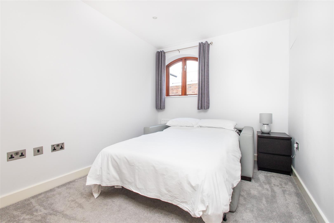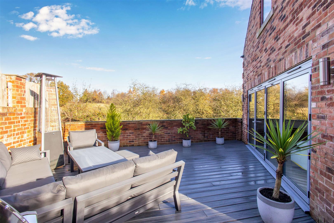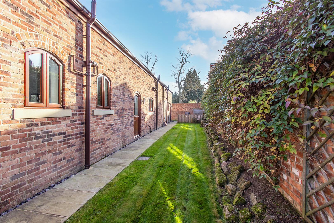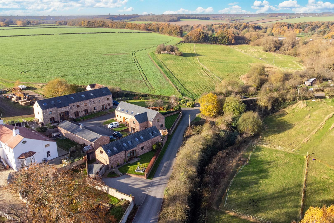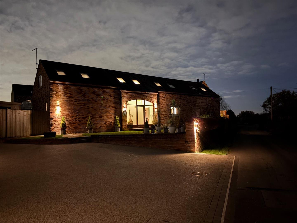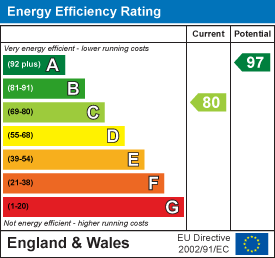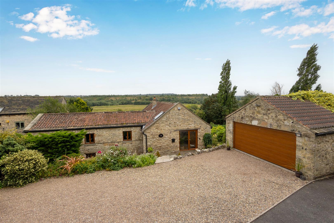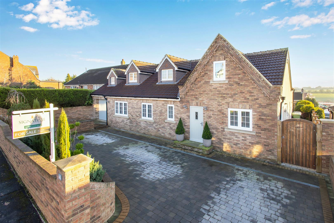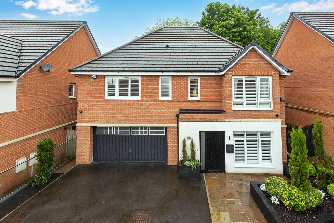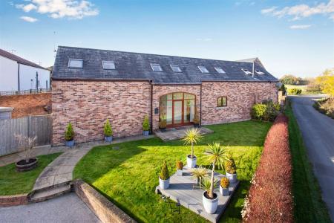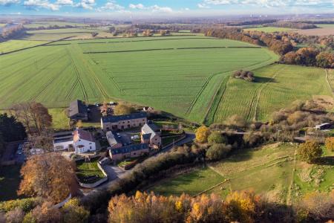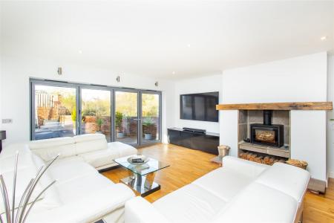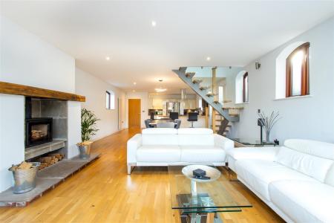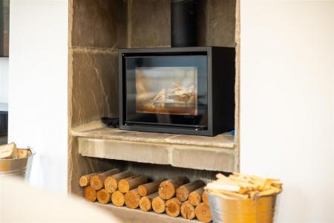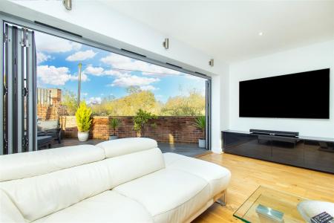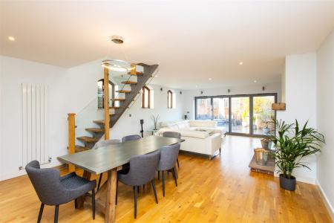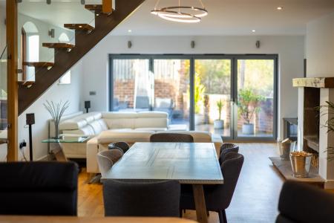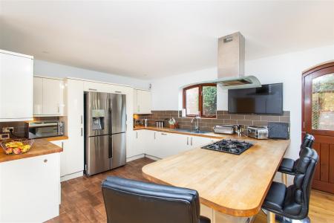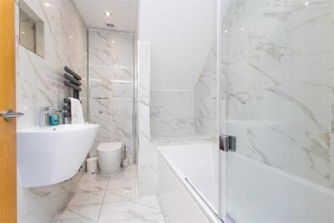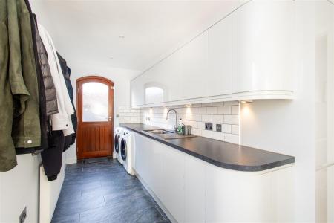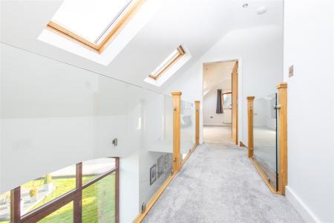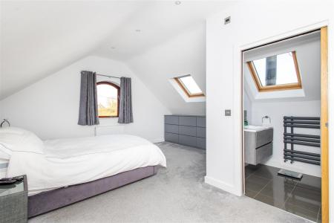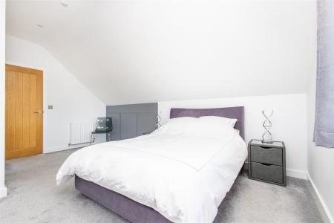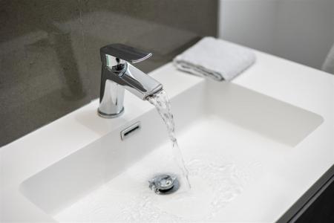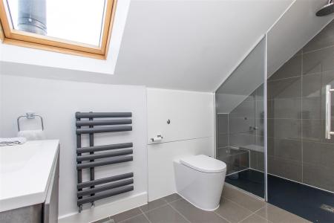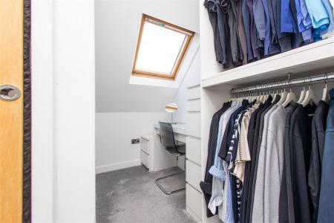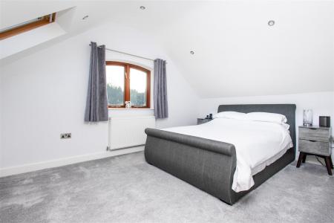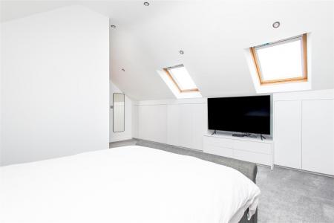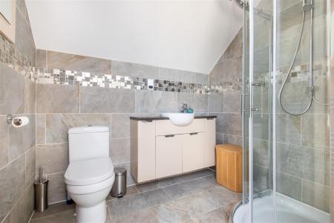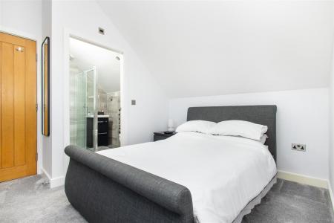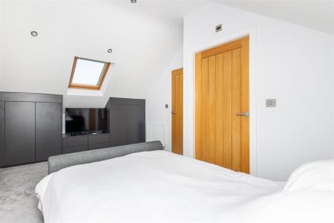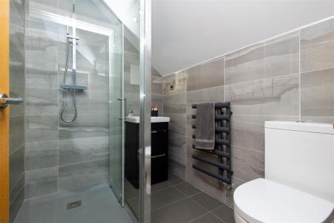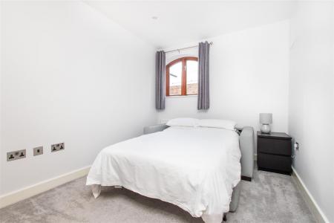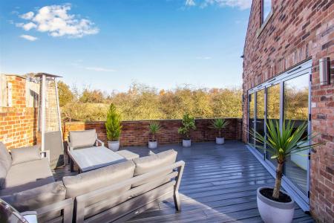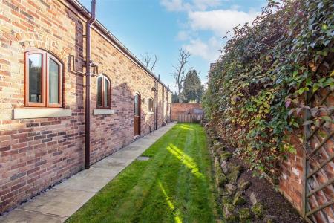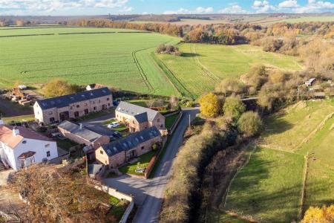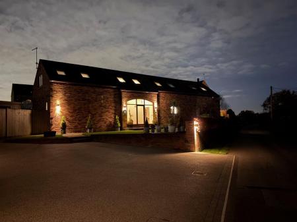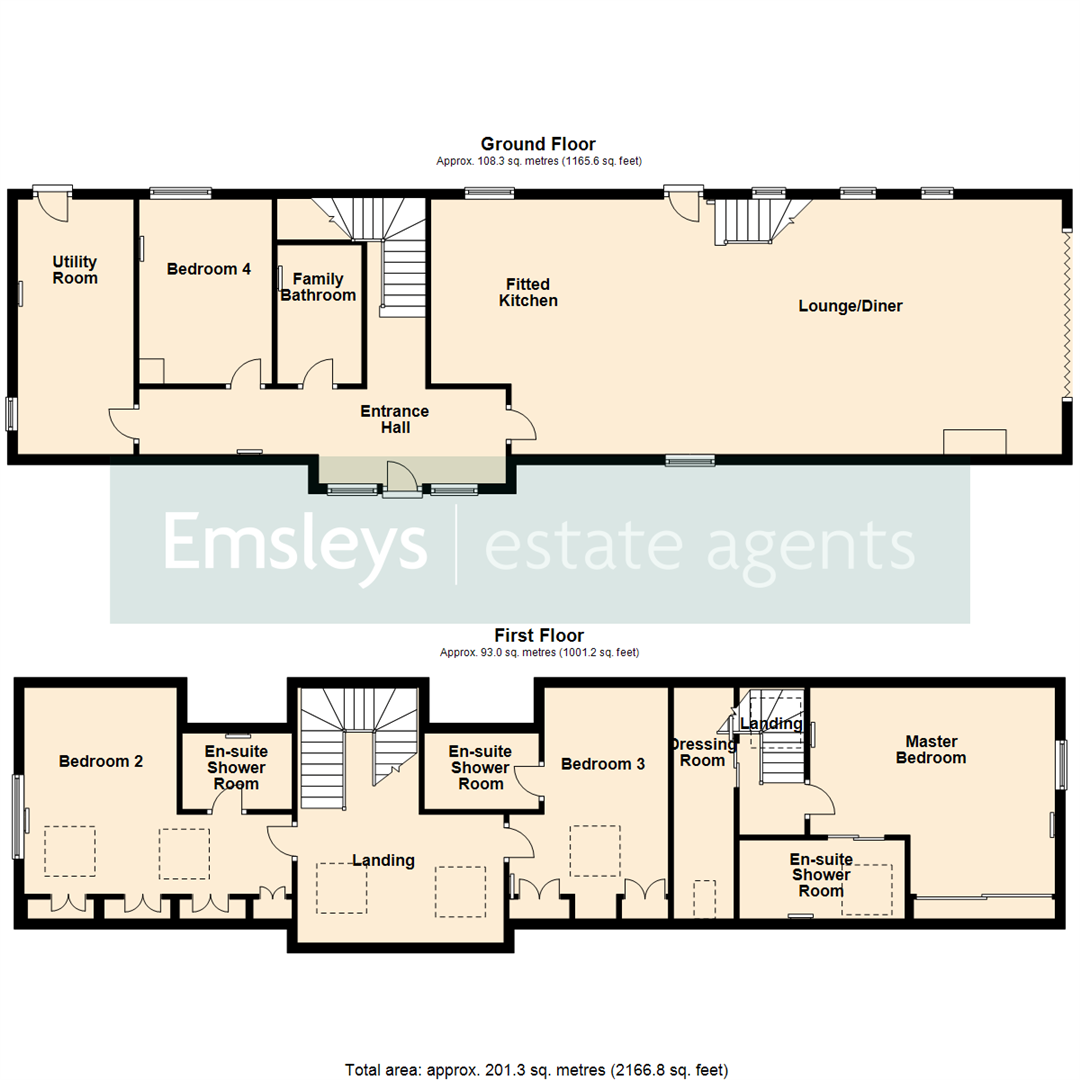- STUNNING FOUR BEDROOM BARN CONVERSION
- FABULOUS SEMI-RURAL LOCATION
- THREE DOUBLE BEDROOMS - ALL WITH EN-SUITE SHOWER ROOMS
- CONTEMPORARY OPEN PLAN LIVING SPACE WITH BI-FOLD DOORS
- LOUNGE WITH WOOD BURNER
- FAMILY BATHROOM PLUS USEFUL UTILITY ROOM
- AMPLE OFF ROAD PARKING FOR FOUR CARS
- COUNCIL TAX BAND F
- EPC RATING C
4 Bedroom Barn Conversion for sale in Leeds
* FOUR BEDROOM DETACHED BARN CONVERSION * IMMACULATELY PRESENT * SEMI RURAL LOCATION * OPEN PLAN LIVING SPACE - WITH BI FOLDING DOORS * THREE BEDROOM WITH EN-SUITE SHOWER ROOMS * AMPLE OFF ROAD PARKING *
Emsleys are excited to offer this immaculate four bedroom detached barn conversion. The property is situated in a highly sought-after, semi-rural location, renowned for its stunning green spaces and delightful walking routes between Barwick In Elmet and Garforth. This property is not only in an idyllic setting but also boasts an array of unique features that set it apart from the rest.
This exceptional home offers four well-appointed bedrooms. The master bedroom comes complete with an en-suite shower room, and walk-in dressing room, the second and third double bedrooms also benefit from built-in wardrobes and storage. The fourth bedroom is also a good-sized double, located on the ground floor, ensuring ample space for all the family. Further complementing this property is a modern bathroom suite, and generously sized utility room.
The heart of this home is undoubtedly the open-plan kitchen. With its wooden counter-tops and natural light, it provides a warm and inviting environment for both cooking and dining. The open-plan design extends to the large lounge with dining area, which benefits from wooden floors, a cosy wood-burning fire and bi-folding doors that open out onto the garden. This layout cultivates a sense of flow throughout the property, making it perfect for both entertaining and everyday living.
Adding to the design and charm of this home, there is a welcoming galleried entrance hallway, beautiful oak internal doors and modern chrome sockets through out, arched windows and oak flooring. Together with practical benefits, such as CCTV and an alarm system. Outside, the property benefits from private driveway parking and a well-maintained garden with composite decking seating area, providing a peaceful retreat to enjoy the surrounding rural views.
Entrance Hall - An impressive yet welcoming hallway with two double-glazed barn style windows to front, radiator, oak wooden flooring, stairs to first floor with feature glass paneling and galleried landing above, door to:
Fitted Kitchen - 5.05m x 3.96m (16'7" x 13'0") - Fitted with a range of base and eye level units with wooden worktop space over with drawers and peninsular breakfast bar, pull out pantry units, one and half bowl sink unit with single drainer and mixer tap, tiled splash-backs, built-in electric double oven, built-in five ring hob with extractor hood over, double-glazed window to rear, tiled flooring, recessed spotlights, extractor fan, open plan to:
Lounge/Diner - 5.03m max x 12.70m max (16'6" max x 41'8" max ) - 16'6" max x 41'8" max (incorporating the kitchen)
Double-glazed window to front, three double-glazed windows to rear, radiator, oak wooden flooring, six wall light points. Wood burning stove with tiled hearth and wooden mantel, fitted storage cupboards with under unit lighting, feature wood and glass staircase to first floor landing, folding bi-fold doors to garden, and stable door to rear garden.
Bedroom 4 - 3.58m x 2.68m (11'9" x 8'10") - Double-glazed window to rear, radiator and recessed spotlights.
Family Bathroom - Fitted with three piece modern white suite with panelled bath with drencher head shower over and additional hand shower attachment and folding glass screen, and wash hand basin, WC with hidden cistern, full height tiling to all walls, extractor fan, single radiator, tiled flooring.
Utility Room - 5.13m x 2.34m (16'10" x 7'8") - Fitted with a range of modern high gloss base and eye level units with worktop space over, sink unit with single drainer and mixer tap, plumbing for automatic washer, space for tumble dryer, double-glazed window to side, radiator, tiled flooring and recessed spotlights.
Landing - Light and airy galleried landing with two skylights, three wall light points, and feature glass and wooden balustrade, doors to:
Bedroom 3 - 4.70m max x 3.20m max (15'5" max x 10'6" max ) - 15'5" max (8'5"min) x 10'6" max (13'8" to cupboard)
Skylight, built-in wardrobes with drawers.
En-Suite Shower Room - Fitted with three piece suite with shower enclosure with drencher style head and additional hand shower attachment, vanity wash hand basin with storage under and low-level WC. Extractor fan, shaver point, tiled flooring, recessed spotlights and full height tiling to all walls.
Bedroom 2 - 4.19m to robes x 5.38m max (13'9" to robes x 17'8 - 13'9" to robes x 17'8" max (10'1" min)
Double-glazed window to side, two skylights, built-in storage cupboard and with hanging rails, radiator and recessed spotlights. Door to:
En-Suite Shower Room - Fitted with three piece suite comprising shower cubicle with drencher head and additional hand shower attachment, vanity wash hand basin with storage under, and low-level WC. Extractor fan, chrome ladder style radiator, and tiled flooring.
Landing - Skylight, door to:
Dressing Room - 4.72m x 1.22m (15'6" x 4'0") - Skylight, fitted with hanging rail and shelving, radiator with recessed spotlights, sliding door to landing.
Master Bedroom - 4.62m max x 4.93m max (15'2" max x 16'2" max ) - 15'2" max (8'6" min) x 16'2" max (9'8" min)
Double-glazed window to side, built-in storage cupboard and drawers, two radiators and recessed spotlights, sliding door to:
En-Suite Shower Room - Fitted with three piece suite comprising shower enclosure with drencher head and additional hand shower attachment, vanity wash hand basin with storage under and WC with hidden cistern, extractor fan, shaver point, tiled splash-back, skylight, contemporary style ladder radiator, tiled flooring.
Outside - To the front, there is a lawned garden with low level shrubs to the front boundary wall, a small area of decking for pots and tubs, and an Indian stone flagged path leads to the front entrance. In addition, there is outside lighting. Side gated access leads to a large timber storage shed ( 13'2" max x 16'8" max), which has both power and light connected. To the rear, there is a well maintained lawned garden which is enclosed by rustic brick boundary wall. There is an off road parking area to the side, ample for four cars. From the bi-folding doors, there is a low maintenance composite decking area, with lovely rural views over the surrounding countryside.
Directions - Leaving Garforth office head north on Main Street and continue to the traffic lights proceeding straight ahead into Barwick Road. Continue over the M1 and take the first left turn and continue for 300 yards where the property is on the right.
Property Ref: 59032_33511791
Similar Properties
3 Bedroom Barn Conversion | £700,000
***STUNNING BARN CONVERSION. BEAUTIFUL OUTLOOK. TUCKED AWAY LOCATION.***Presenting an elegant and tastefully designed de...
4 Bedroom Detached House | £675,000
* FOUR BEDROOM EXTENDED DETACHED FAMILY HOME * THREE RECEPTION ROOMS * OFFICE WITH KITCHENETTE * MASTER BEDROOM WITH MEZ...
Harvest Close, Garforth, Leeds
5 Bedroom Detached House | £570,000
*** FIVE BEDROOM EXECUTIVE STYLE DETACHED FAMILY HOME. DOUBLE GARAGE. TWO EN-SUITE SHOWER ROOMS. OPEN-PLAN KITCHEN WITH...

Emsleys Estate Agents (Garforth)
6 Main Street, Garforth, Leeds, LS25 1EZ
How much is your home worth?
Use our short form to request a valuation of your property.
Request a Valuation
