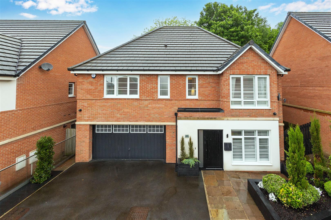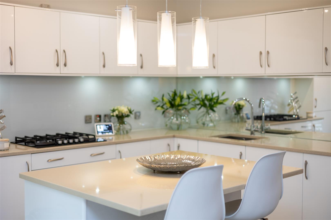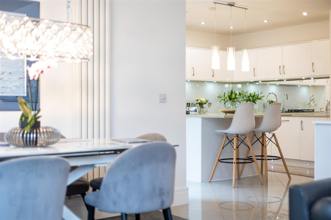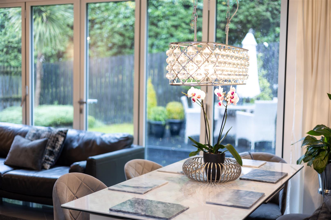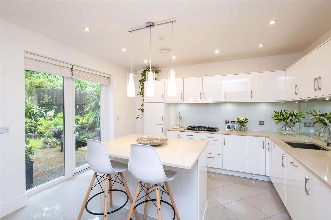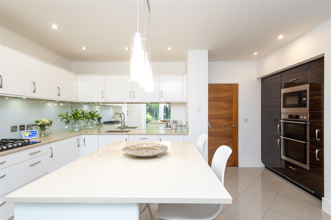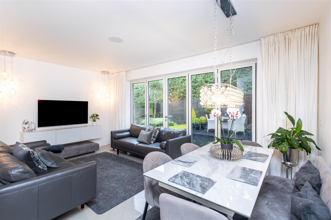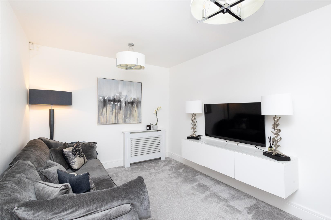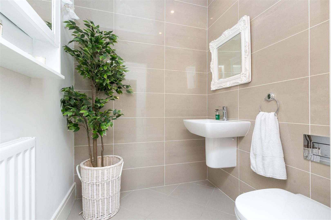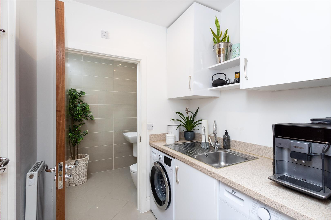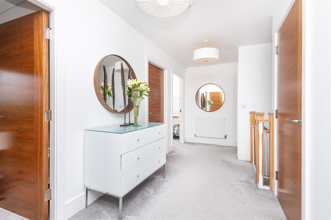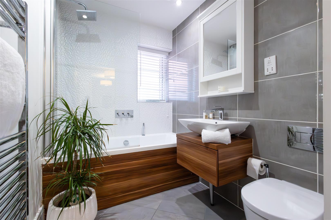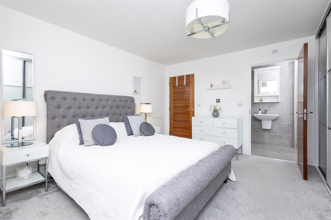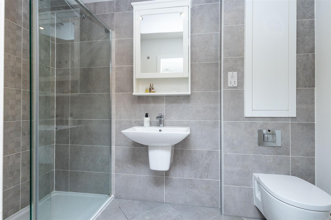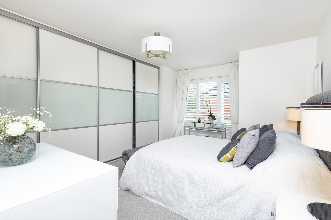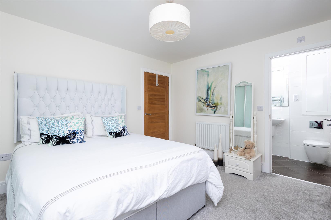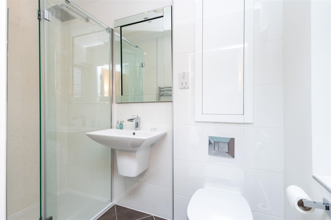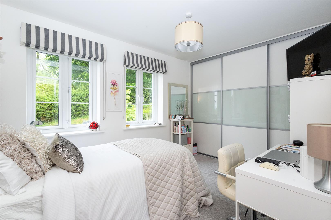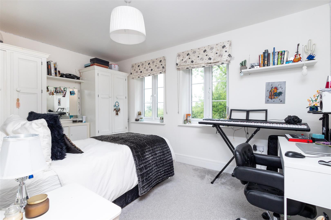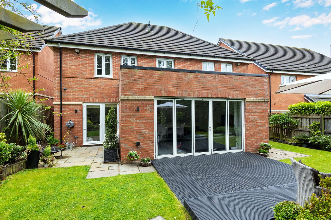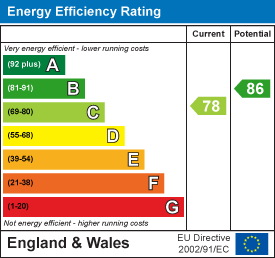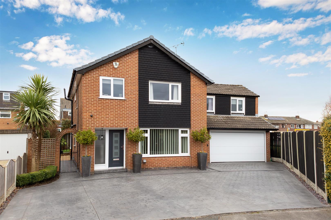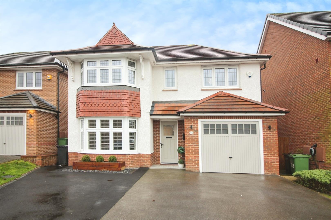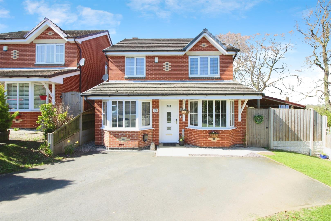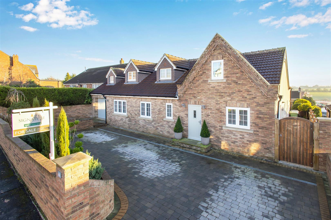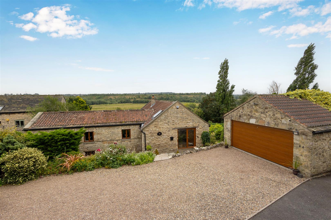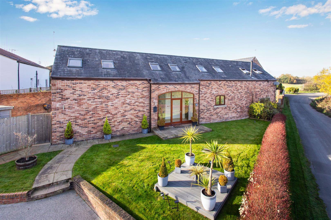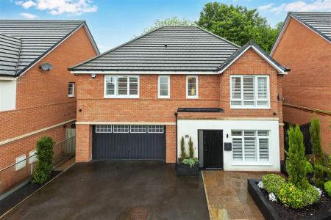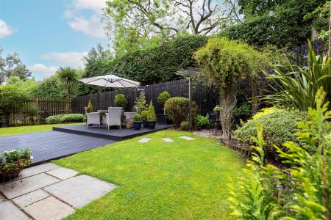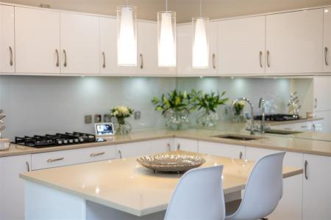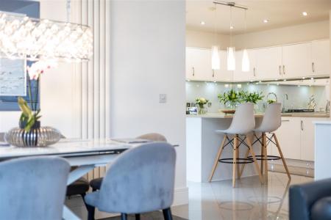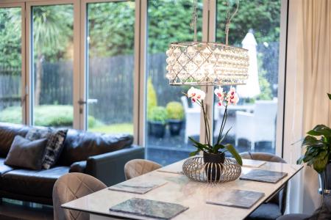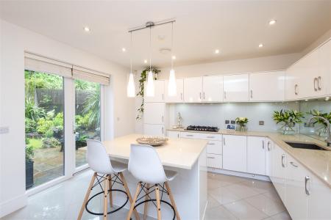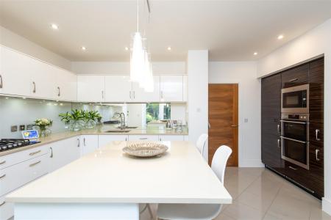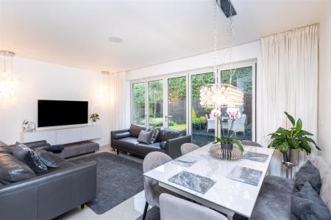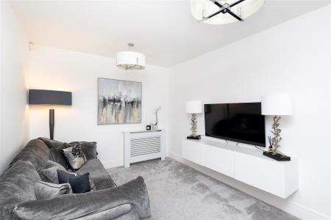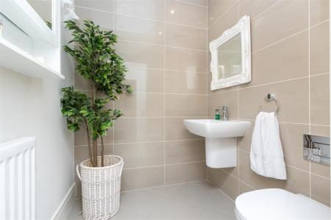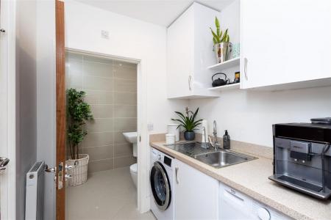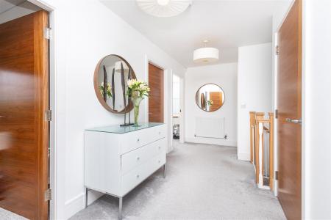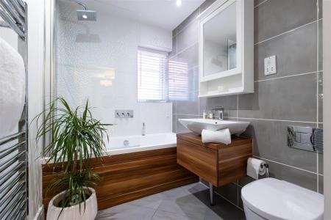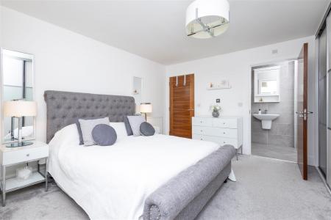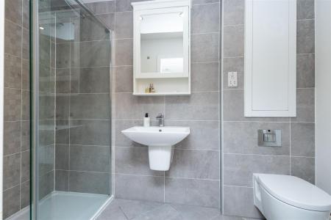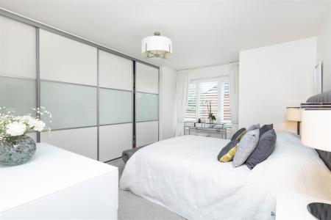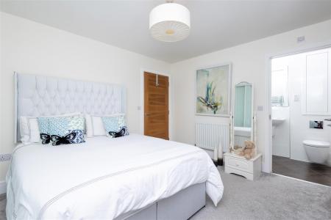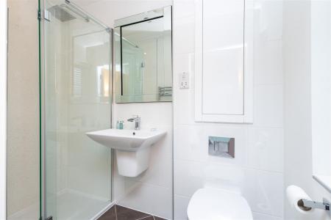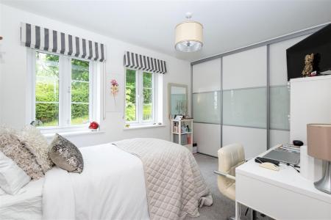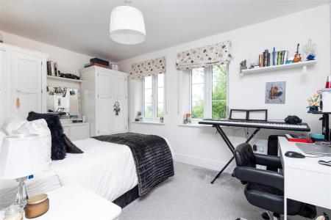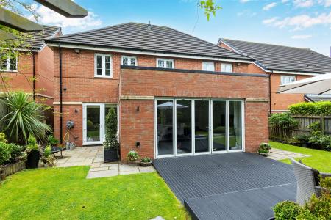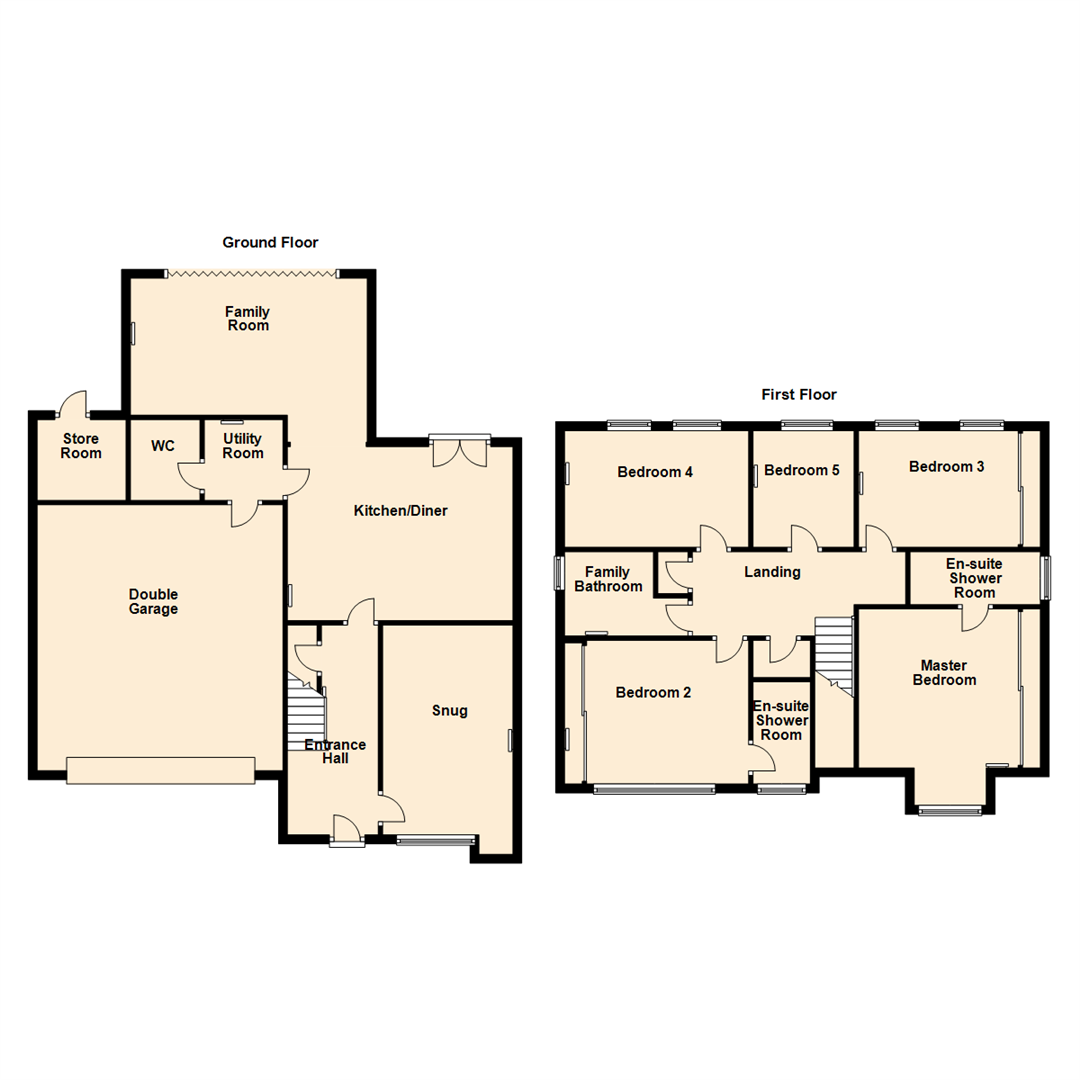- FIVE BEDROOM EXECUTIVE STYLE DETACHED PROPERTY
- OPEN-PLAN KITCHEN WITH ISLAND UNIT & QUARTZ WORKTOPS
- TWO RECEPTION ROOMS - FAMILY ROOM WITH BI-FOLDING DOORS
- TWO EN-SUITE SHOWER ROOMS PLUS HOUSE BATHROOM
- NOT OVERLOOKED TO THE REAR
- ELECTRIC CAR CHARGING POINT, CCTV CAMERAS & HIVE CONTROLLED HEATING
- DOUBLE GARAGE & OFF-ROAD PARKING
- ENCLOSED REAR GARDEN WITH LAWN & DECKING
- COUNCIL TAX BAND F
- EPC RATING C
5 Bedroom Detached House for sale in Leeds
*** FIVE BEDROOM EXECUTIVE STYLE DETACHED FAMILY HOME. DOUBLE GARAGE. TWO EN-SUITE SHOWER ROOMS. OPEN-PLAN KITCHEN WITH ISLAND UNIT. NOT OVERLOOKED TO THE REAR ***
For sale is an immaculate, five bedroom detached property that boasts good sized accommodation, which is light and bright through out. This pristine home offers a spacious layout with 5 bedrooms, 2 en-suites plus a family bathroom, 2 reception rooms and an open-plan kitchen with an island unit.
The five bedrooms include a master suite with an en-suite shower room and built-in wardrobes, three additional double bedrooms (one with en-suite and built-in wardrobes, one with built-in wardrobes, and a standard double) and a good sized single room.
The hub of this home is the stunning kitchen which is a modern, open-plan setting with a kitchen island, fitted with built-in modern appliances and quartz counter-tops. Natural light bathes the area, creating a warm, inviting atmosphere. The reception rooms are nothing short of stunning. The snug has large windows that allow a significant amount of natural light to flood in. The family room is an open-plan space with a garden view and access to the garden through bi-folding doors. This room also includes a dining area, perfect for entertaining guests or family meals.
The property also includes a utility room, a downstairs WC, and a useful garden store. There is an integral double garage and off-road parking available for your convenience. Ideally located, this home is within close proximity to public transport links, nearby schools, and local amenities. Despite this, the property is tucked away, offering privacy and tranquility and is not over looked to the rear of the property.
In summary, this property offers a unique blend of utility, style, and convenience. The open-plan design, coupled with unique features like the CCTV cameras, hive controlled heating system, electric car charging point, and parking facilities, make this property a must.
Ground Floor -
Entrance Hall - High security aluminium front door. Radiator, tiled flooring, stairs to the first floor landing, door an to under-stairs storage cupboard and doors to:
Snug - 4.75m max x 2.95m max (15'7" max x 9'8" max ) - 15'7" max (13'1" min) x 9'8" max
Double-glazed window to the front and a radiator.
Kitchen/Diner - 3.94m x 5.08m (12'11" x 16'8") - Fitted with a range of modern high gloss base and eye level units with quartz worktop space over, a one and half bowl stainless steel sink unit and a central island unit. Five ring gas hob, double oven and a built-in microwave. Tiled floor, recessed spotlights, radiator, tiled flooring, double-glazed French double doors to the garden, open-plan to the Family Room/Diner, door to:
Utility Room - 1.83m x 1.78m (6'0" x 5'10") - Range of base and eye level units with worktop space over, stainless steel sink unit with a single drainer and mixer tap, plumbing for an automatic washing machine, space for a tumble dryer, radiator, tiled flooring and recessed spotlights. Door to:
Wc - 1.83m x 1.57m (6'0" x 5'2") - Fitted with a two piece suite comprising; wash hand basin and a low-level WC. Extractor fan, tiled splashback, tiled flooring and recessed spotlights.
Family Room - 3.71m x 5.36m (12'2" x 17'7") - Wall mounted radiator, tiled flooring and folding bi-fold doors to the garden.
First Floor -
Landing - Access to the loft space, door to a storage cupboard and doors to:
Master Bedroom - 4.45m max x 3.33m to robes (14'7" max x 10'11" to - Double-glazed bay window to the front, fitted wardrobes with sliding doors, hanging rail, shelving and overhead storage, radiator and a door to:
En-Suite Shower Room - Fitted with a three piece suite comprising; shower enclosure with 'drencher' style head with an additional hand shower attachment, wash hand basin and WC with hidden cistern. Tiled splashbacks and tiled floor, extractor fan, shaver point, a built-in storage cupboard, chrome ladder style radiator and a double-glazed window to the side.
Bedroom 2 - 3.25m x 4.11m max (10'8" x 13'6" max ) - 10'8" x 13'6" max (11'10 to robes)
Double-glazed window to the front, fitted wardrobes with sliding doors and a radiator.
En-Suite Shower Room - With a three piece white suite comprising; shower enclosure with 'drencher' style head with an additional hand shower attachment, vanity wash hand basin and a WC. Double-glazed window to the front, tiled flooring, built-in storage cupboard and a chrome ladder style radiator.
Bedroom 3 - 2.64m x 4.11m max (8'8" x 13'6" max ) - 8'8" x 13'6" max (11'7" to robes)
Two double-glazed windows to the rear, built-in wardrobes with sliding doors, hanging rail, shelving and overhead storage and a radiator.
Bedroom 4 - 2.64m x 4.22m (8'8" x 13'10") - Two double-glazed windows to the rear and a radiator.
Bedroom 5 - 2.64m x 2.29m (8'8" x 7'6") - Double-glazed window to the rear and a radiator.
Family Bathroom - Fitted with a three piece modern white suite comprising; panelled bath with 'drencher' style shower over with an additional hand shower attachment over and glass screen, vanity wash unit with storage under and WC with hidden cistern. Shaver point, tiled splashbacks, extractor fan, double-glazed window to the side, chrome ladder style radiator, tiled flooring and recessed spotlights.
Double Garage - 6.02m x 5.56m (19'9" x 18'3") - Integral double garage with power and light connected, built-in storage and a remote-controlled electric roller door.
Store Room - Power and light connected.
Outside - To the front of the property, there is an Indian stone paved path with raised beds. A tarmacadam driveway to the side, provides off-street parking and leads to the garage. In addition, there is a feature glass balustrade along the boundary and an electric car charging point. Side gated access leads to the rear enclosed garden. To the rear, there is a fully enclosed attractive private garden, which is not overlooked. The garden has a lawn area, a decking seating area and well stocked mature beds and borders. There is also access to a useful garden store.
Agents Note - Please note, there is an annual estate management fee to pay. Please ask for further information.
Schooling:
The local high school within Garforth, Garforth Academy, has been awarded OUTSTANDING in the recent OFSTED inspection, which was carried out in November 2024. Making Garforth Academy one of only 16% of schools nationally that have been graded as outstanding.
Property Ref: 59032_33124586
Similar Properties
4 Bedroom Detached House | £525,000
* FOUR BEDROOM EXTENDED FAMILY HOME * OPEN PLAN FAMILY ROOM/KITCHEN WITH BREAKFAST BAR* SIEMENS INTEGRATED KITCHEN APPLI...
123 Conisbrough Grove, Garforth, Leeds
3 Bedroom Detached House | £515,000
***RARE OPPORTUNITY. THREE EN-SUITE DOUBLE BEDROOMS. SOLAR PANELS. IMMACULATE THROUGHOUT.***A magnificent home nestled i...
4 Bedroom Detached House | £465,000
* FOUR/FIVE BEDROOM DETACHED FAMILY HOME * LARGE CONSERVATORY/LOUNGE * DINING KITCHEN WITH APPLIANCES * MASTER BEDROOM W...
4 Bedroom Detached House | £675,000
* FOUR BEDROOM EXTENDED DETACHED FAMILY HOME * THREE RECEPTION ROOMS * OFFICE WITH KITCHENETTE * MASTER BEDROOM WITH MEZ...
3 Bedroom Barn Conversion | £700,000
***STUNNING BARN CONVERSION. BEAUTIFUL OUTLOOK. TUCKED AWAY LOCATION.***Presenting an elegant and tastefully designed de...
4 Bedroom Barn Conversion | £725,000
* FOUR BEDROOM DETACHED BARN CONVERSION * IMMACULATELY PRESENT * SEMI RURAL LOCATION * OPEN PLAN LIVING SPACE - WITH BI...

Emsleys Estate Agents (Garforth)
6 Main Street, Garforth, Leeds, LS25 1EZ
How much is your home worth?
Use our short form to request a valuation of your property.
Request a Valuation
