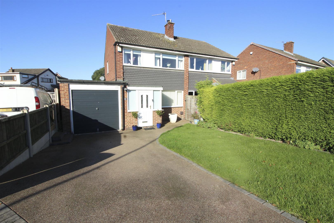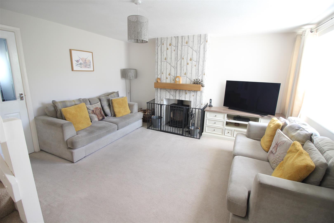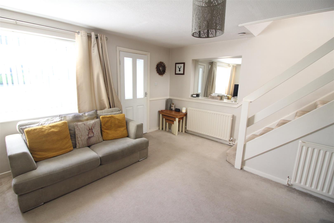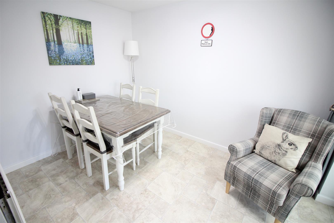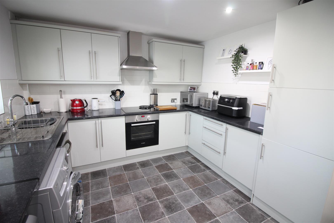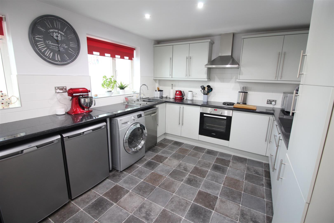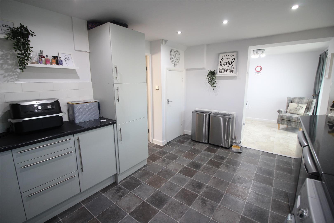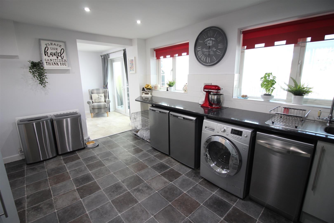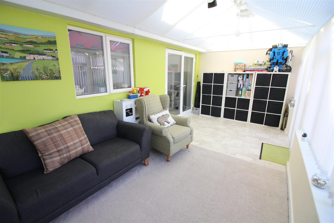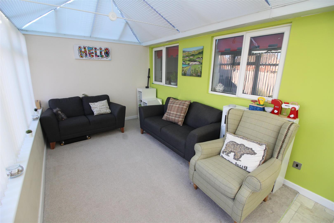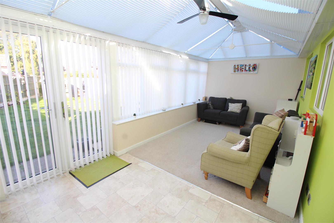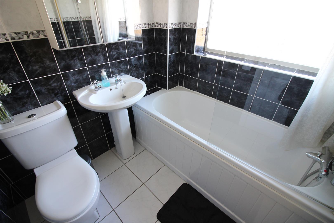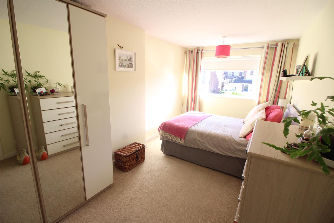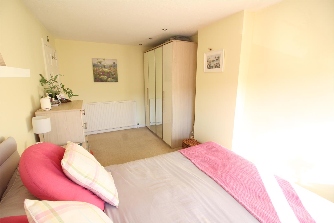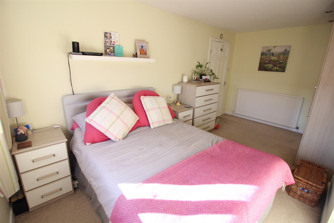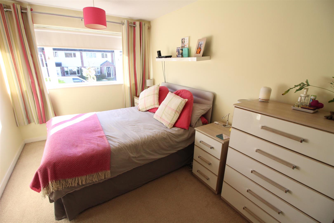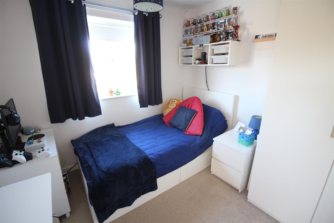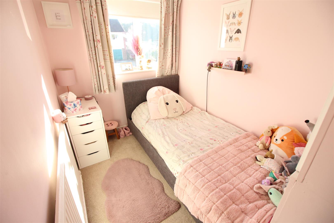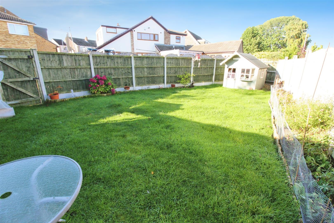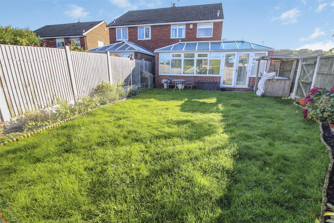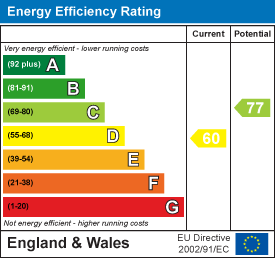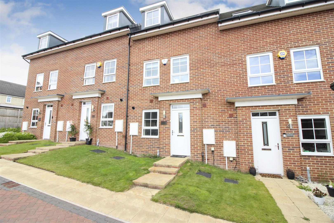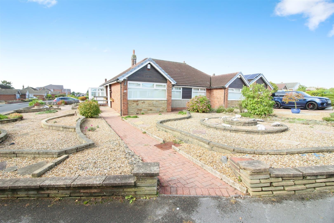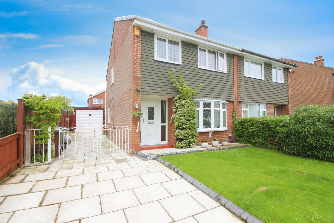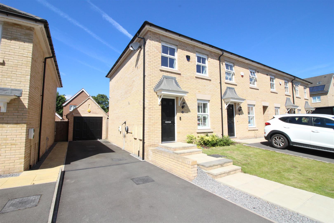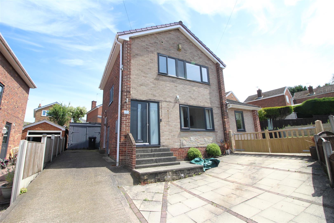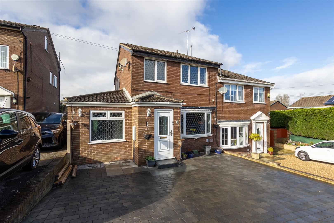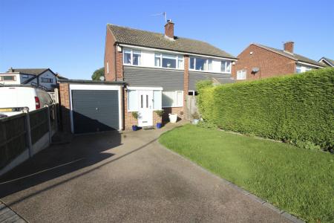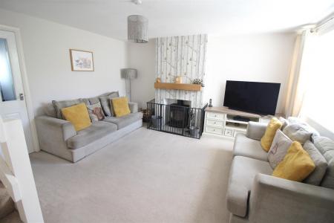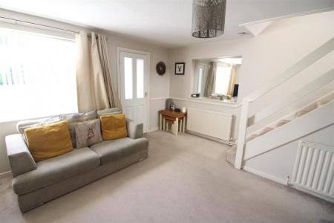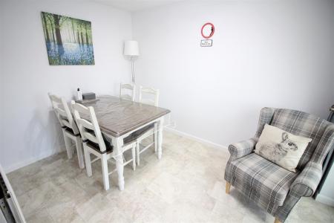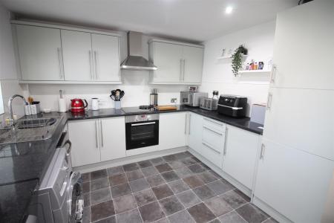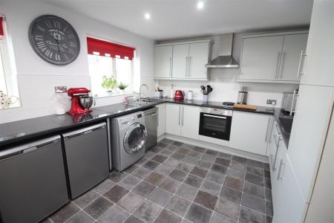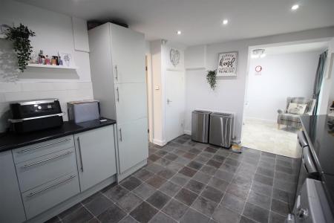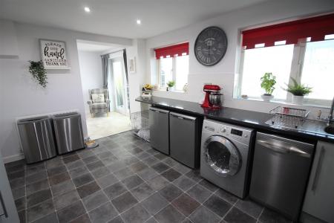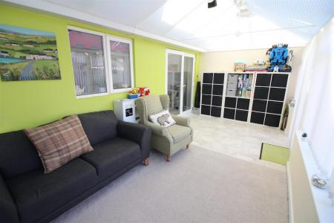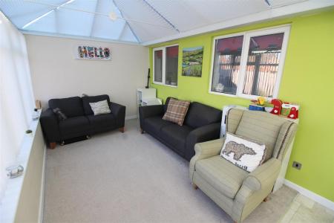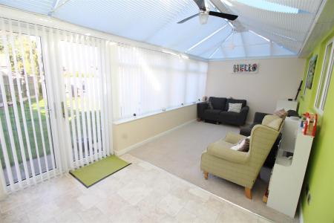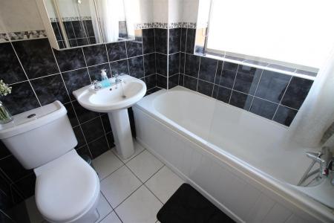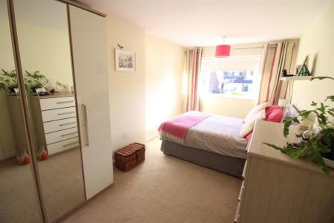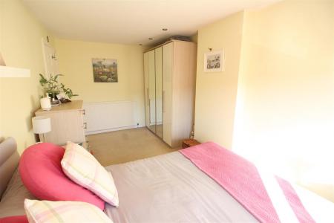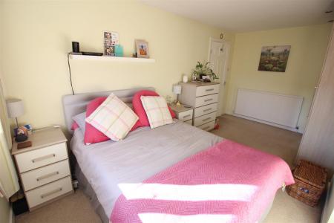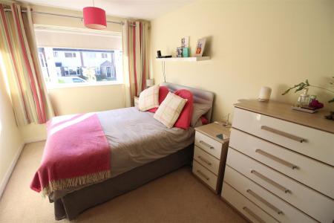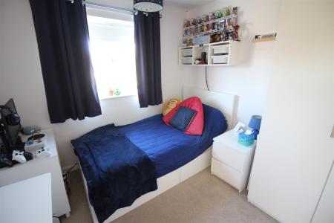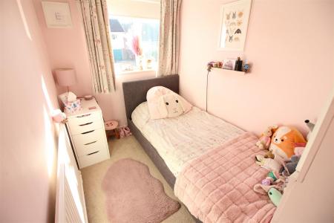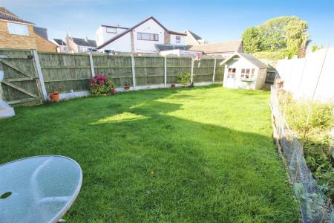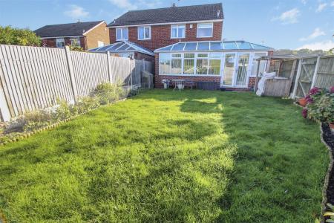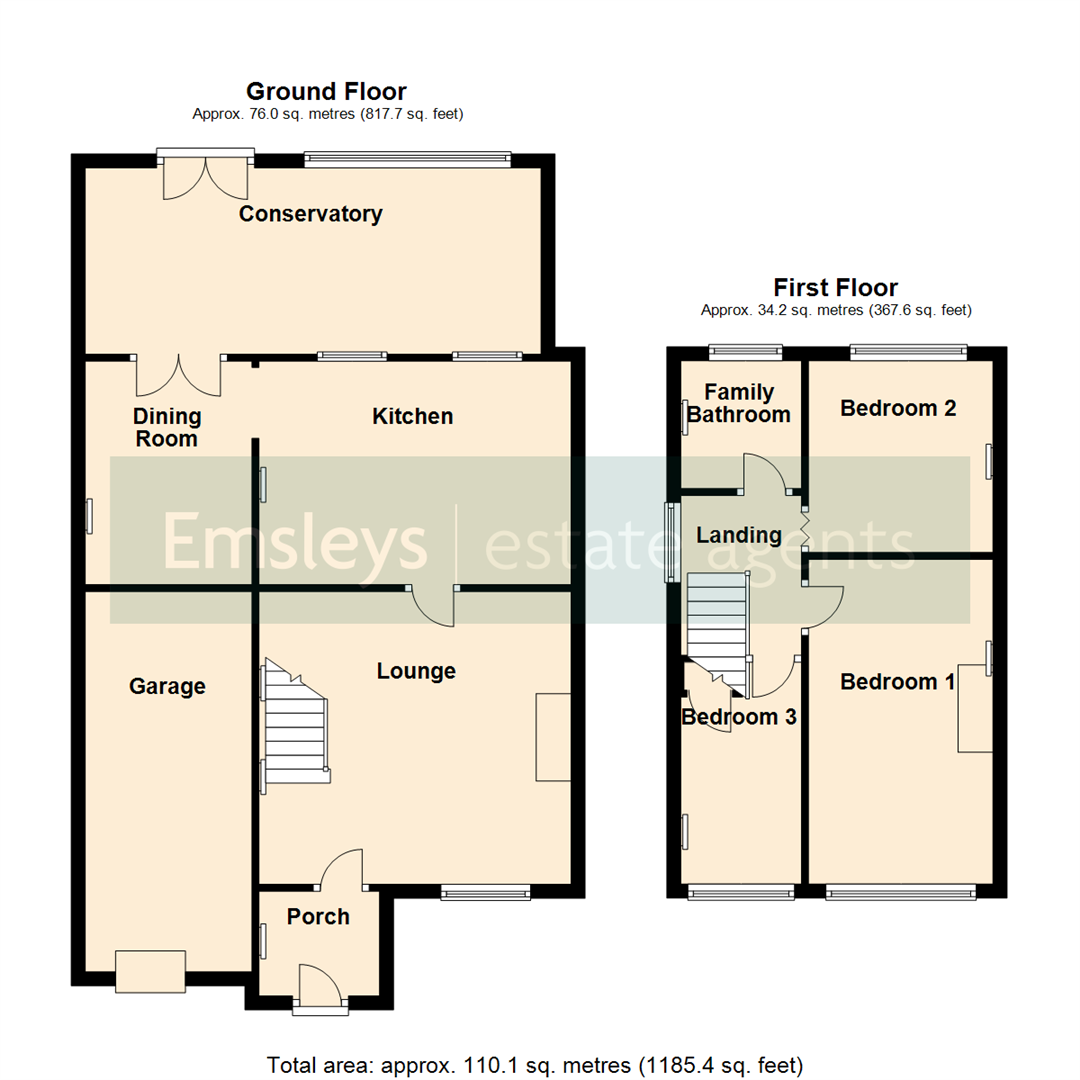- EXTENDED THREE BEDROOM SEMI-DETACHED PROPERTY
- THREE RECEPTION ROOMS - INCLUDING A LARGE CONSERVATORY
- FITTED LARGE KITCHEN WITH BUILT-IN HOB AND OVEN
- WHITE BATHROOM SUITE
- ATTACHED GARAGE & DRIVEWAY PARKING
- ENCLOSED REAR HGARDEN
- CUL DE SAC LOCATION
- COUNCIL TAX BAND C
- EPC RATING D
3 Bedroom Semi-Detached House for sale in Leeds
* EXTENDED THREE BEDROOM SEMI-DETACHED HOUSE * LARGE CONSERVATORY TO THE REAR * LOUNGE PLUS DINING ROOM * GOOD SIZED FITTED KITCHEN * CUL DE SAC LOCATION * GARAGE & DRIVEWAY *
Presenting an immaculate, and extended, three semi-detached house for sale that could be the perfect family home. This property exudes a charming allure and is beautifully extended, providing ample living space.
The home features three well-appointed reception rooms, offering a wealth of space for relaxation and entertainment. The first reception room, the lounge, boasts an open-plan configuration with a charming cast iron multi fuel burning stove, perfect for cosy evenings. The second reception room, the dining room, offers elegant French doors, allowing an abundance of natural light to flood the area. The third reception room, the large conservatory, is a versatile space with a delightful garden view and direct access to the enclosed rear garden.
The property is equipped with a practical large kitchen, boasting ample units and a built-in hob and oven, ready to cater to all your culinary needs. Three bedrooms are available in this house. The master bedroom is a spacious double room that benefits from plenty of natural light. The second bedroom is another generous double room, and the third bedroom is a single room, complete with built-in wardrobes, perfect for maximising storage space.
The property also includes an attached garage and with driveway parking, ensuring ample space for your vehicles. The rear garden is fully enclosed, providing a safe and private area for relaxation or play. Located in an area with excellent public transport links, nearby schools, and a train station, this property provides easy access to all necessary amenities. This immaculate semi-detached house provides a blend of comfort and convenience that is hard to resist.
Porch - Radiator, double-glazed door, door to:
Lounge - 4.19m x 4.47m max (13'9" x 14'8" max ) - Double-glazed window to front, Cast iron mutli fuel burning stove, two radiators, open plan staircase to the first floor, door to:
Kitchen - 3.20m x 4.45m (10'6" x 14'7") - Fitted with a range of base and eye level units with worktop space over and drawers, stainless steel sink unit with single drainer and mixer tap, tiled splash-backs, plumbing for automatic washing machine and dishwasher, space for under counter fridge/freezer, built-in electric oven, built-in four ring ceramic hob with extractor hood over, two double-glazed windows to rear, radiator, recessed spotlights, built-in stairs storage cupboard, open plan to:
Dining Room - 3.20m x 2.39m (10'6" x 7'10") - Radiator, double-glazed french double doors to:
Conservatory - 2.67m x 6.53m (8'9" x 21'5") - Half brick with double-glazed windows and polycarbonate roof, double-glazed window to rear, Ceiling fan, double-glazed french double doors to the rear garden.
Landing - Double-glazed window to side, recessed spotlights, door to:
Family Bathroom - Fitted with three piece suite comprising panelled bath with hand shower over and folding glass screen, pedestal wash hand basin and low-level, full height tiling to all walls, double-glazed window to rear, radiator, tiled flooring.
Bedroom 1 - 4.83m x 2.57m max (15'10" x 8'5" max ) - Double-glazed window to front, radiator and recessed spotlights.
Bedroom 2 - 2.74m x 2.62m (9'0" x 8'7") - Double-glazed window to rear, radiator, folding door.
Bedroom 3 - 3.35m x 1.80m (11'0" x 5'11") - Double-glazed window to front, built in over stairs wardrobe with hanging rail and radiator.
Outside - There is a lawned garden to the front, with a driveway to the side offering off road parking. To the rear, there is a fully enclosed lawned garden with a paved patio seating area.
Garage - Attached single garage with power, light, and water connected. With an up and over door.
Important information
This is not a Shared Ownership Property
Property Ref: 59032_33451808
Similar Properties
Peck Field Rise, Micklefield, Leeds
3 Bedroom Terraced House | Offers Over £260,000
* THREE BEDROOM MID TERRACED HOUSE * NEWLY BUILT IN 2020 * MODERN FITTED KITCHEN WITH BUILT-IN APPLIANCES * LOUNGE WITH...
2 Bedroom Semi-Detached Bungalow | £260,000
* TWO BEDROOM EXTENDED SEMI-DETACHED BUNGALOW * NO CHAIN! * CONSERVATORY * GARAGE WITH POWER ASSISTED DOOR * USEFUL RAMP...
Conisborough Lane, Garforth, Leeds
3 Bedroom Semi-Detached House | £260,000
***EXTENDED THREE BEDROOM SEMI-DETACHED PROPERTY. NO CHAIN!. CONSERVATORY. LOUNGE & SEPARATE DINING ROOM. MODERN SHOWER...
Scarborough Chase,, Garforth, Leeds
2 Bedroom Townhouse | £275,000
* TWO DOUBLE BEDROOM END TERRACE HOME * TWO EN-SUITES * DINING KITCHEN WITH BUILT-IN APPLIANCES * GARAGE * OFF ROAD PARK...
Pondfields Place, Kippax, Leeds
3 Bedroom Detached House | £277,500
***THREE BEDROOM EXTENDED DETACHED HOUSE. NO CHAIN!. FAMILY ROOM. LARGE KITCHEN WITH RANGE STYLE COOKER. CORNER PLOT. OF...
Greenfield View, Kippax, Leeds
4 Bedroom Semi-Detached House | £279,250
*** EXTENDED FOUR BEDROOM SEMI-DETACHED PROPERTY. GROUND FLOOR BEDROOM 4/ADDITIONAL RECEPTION ROOM. DOWNSTAIRS SHOWER RO...

Emsleys Estate Agents (Garforth)
6 Main Street, Garforth, Leeds, LS25 1EZ
How much is your home worth?
Use our short form to request a valuation of your property.
Request a Valuation
