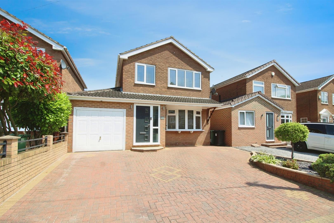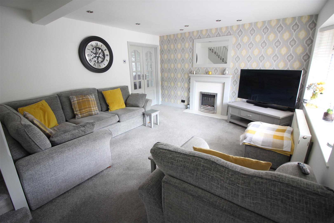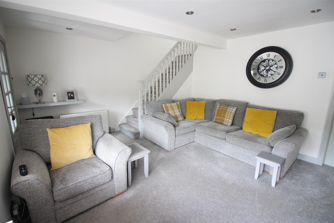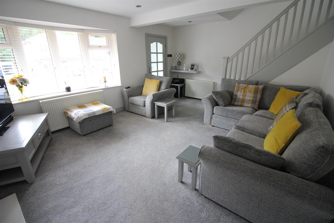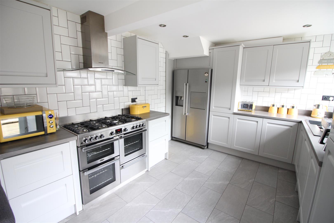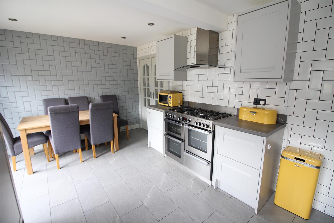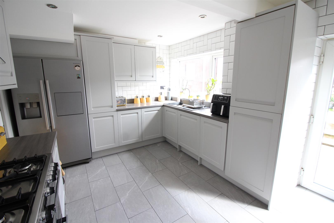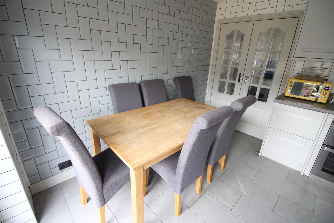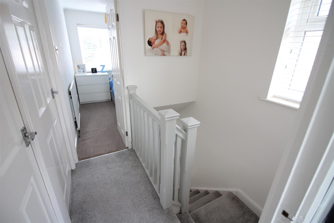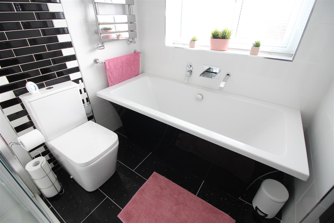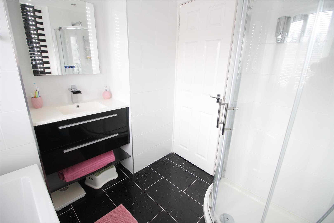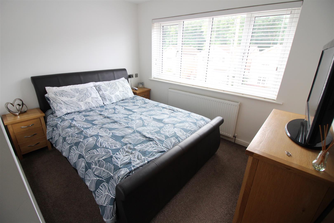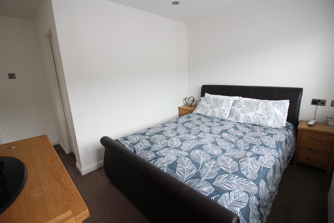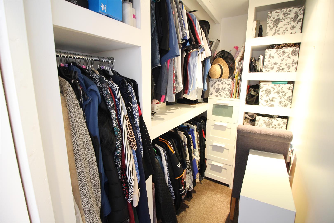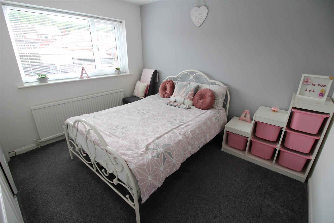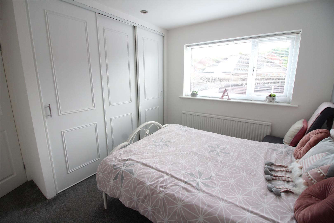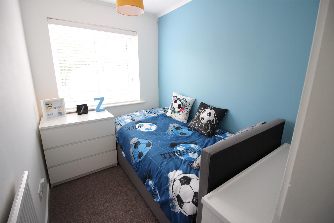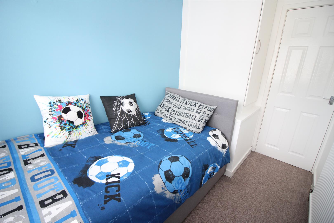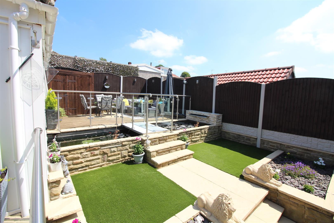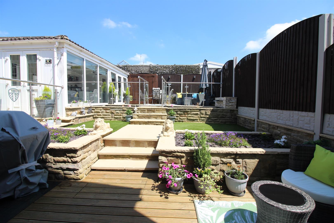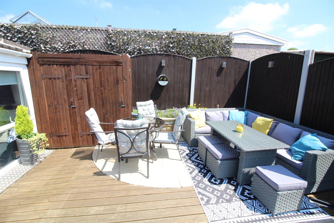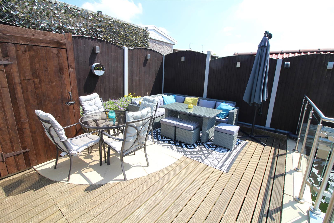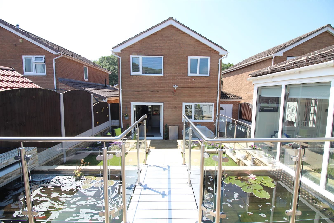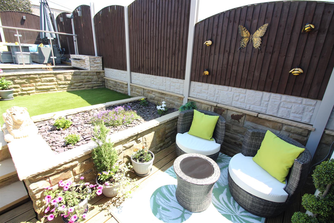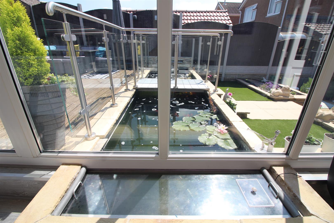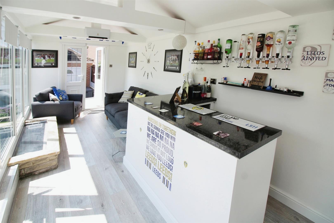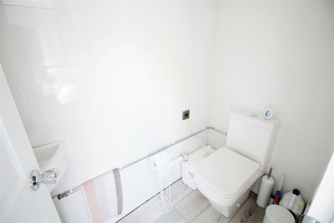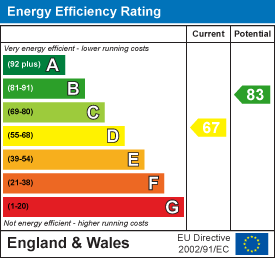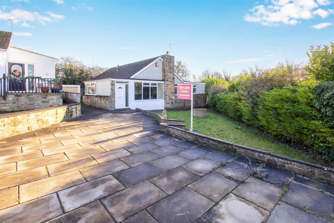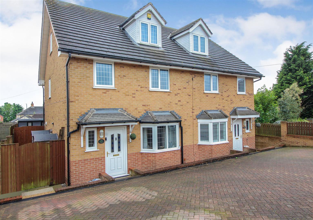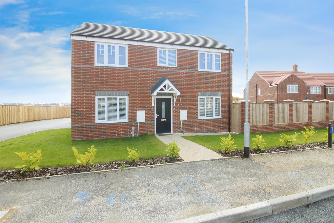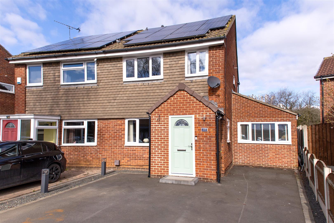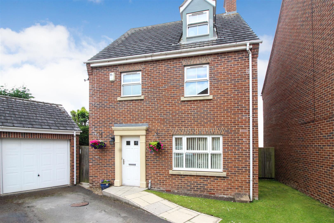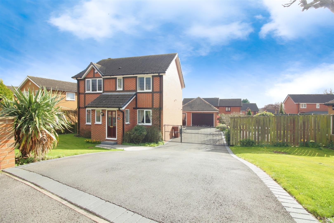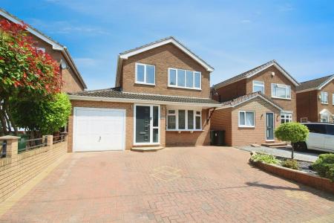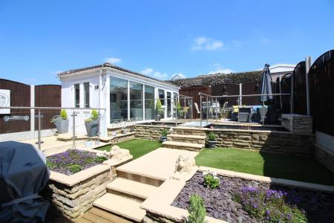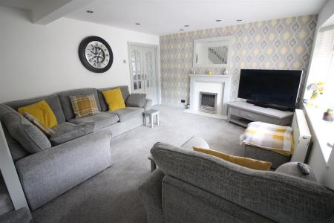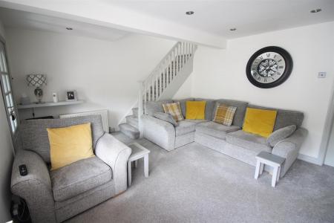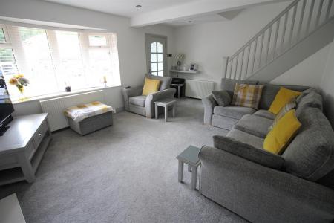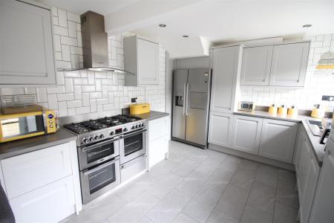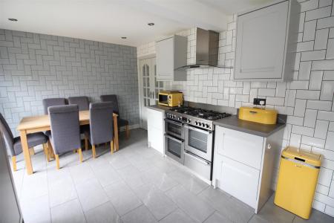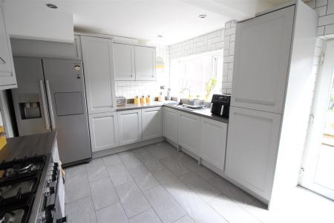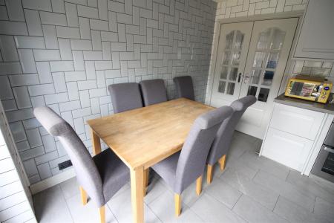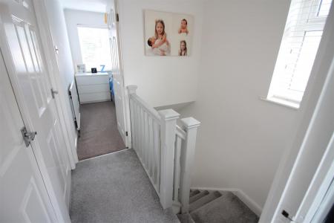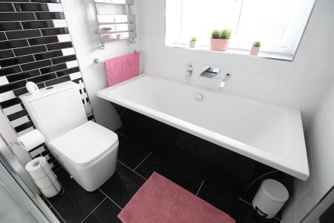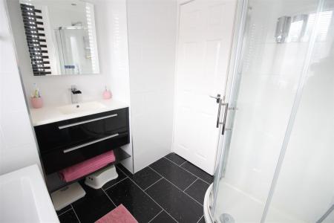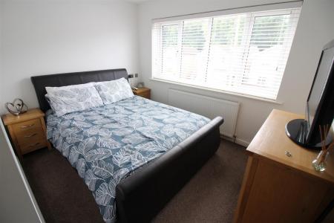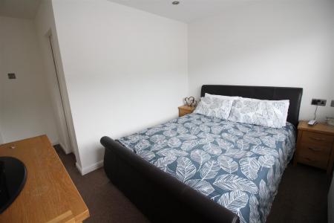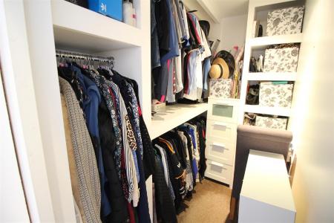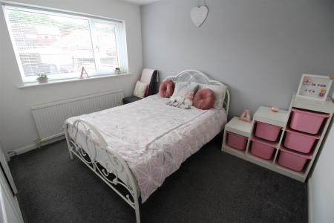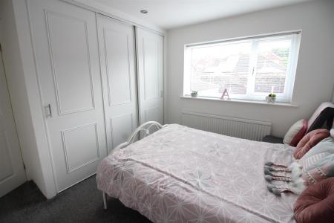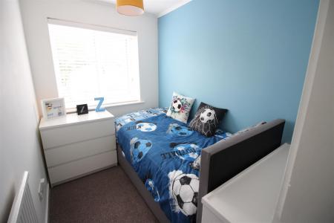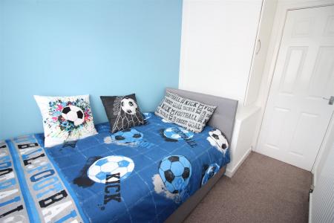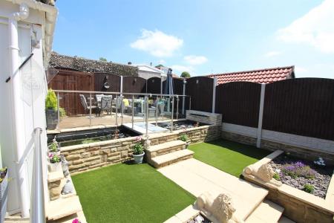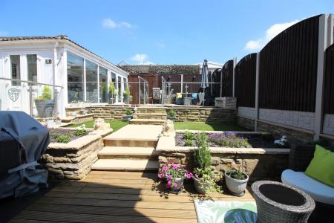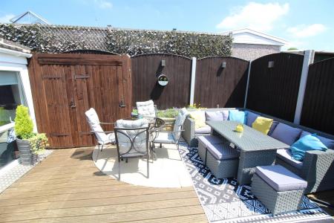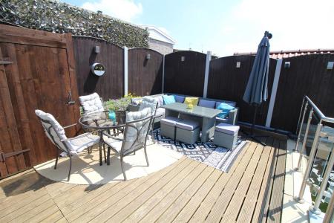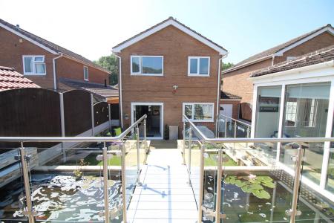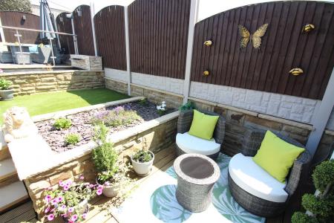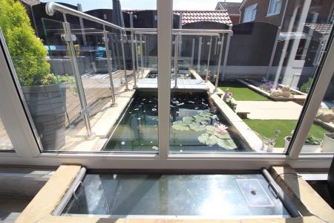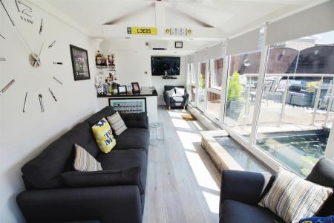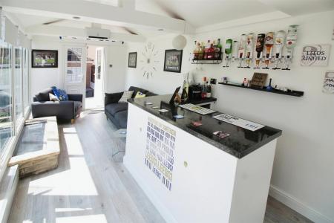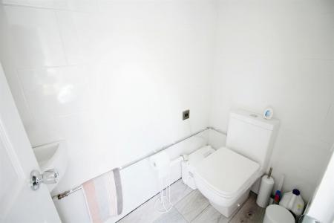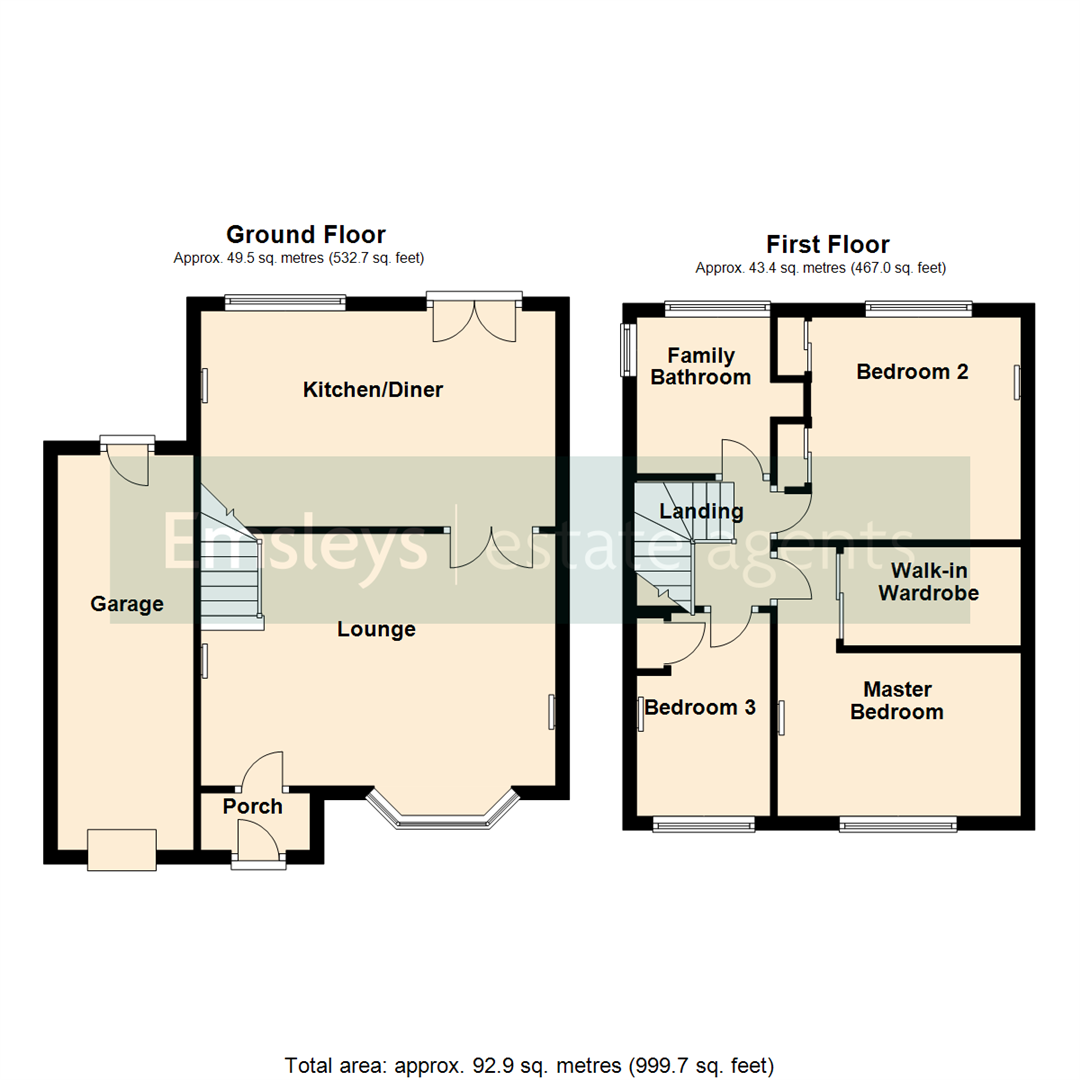- THREE BEDROOM DETACHED FAMILY HOME
- DINING KITCHEN WITH MODERN UNITS AND DINING SPACE
- GOOD SIZED LOUNGE * GARAGE * PARKING
- MASTER BEDROOM WITH WALK-IN WARDROBE
- MODERN BATHROOM WITH FOUR PIECE SUITE
- USEFUL GARDEN ROOM/BAR
- FEATURE FISHPOND & LOW MAINTENANCE REAR GARDEN
- COUNCIL TAX BAND C
- EPC RATING D
3 Bedroom Detached House for sale in Leeds
* THREE BEDROOM DETACHED PROPERTY * IMMACULATE CONDITION * GARDEN ROOM/BAR * DINING KITCHEN * MASTER BEDROOM WITH WALK-IN WARDROBE * GARAGE & PARKING *
Presenting this stunning and immaculately presented three bedroom detached property! This beautiful home is situated near the tranquil St Aidens Nature Reserve, offering an idyllic setting for nature lovers. The property boasts three well-appointed bedrooms. The master bedroom is a spacious double room with a luxurious walk-in closet. The second bedroom is another comfortable double with built-in wardrobes, while the third bedroom, a single, also features built-in wardrobes, providing ample storage and organization options.
The house accommodates a stunning open-plan lounge with a large window that flood the space with natural light, creating a warm and welcoming atmosphere. This space is perfect for entertaining guests or simply unwinding after a long day. The property also comes with a modern, open-plan kitchen. This room is a real highlight, boasting dining space and modern units. It also provides access to the garden, seamlessly merging indoor and outdoor living. The modern bathroom is equipped with a four-piece suite, ensuring every need is met.
Unique features include a garage and off road parking space, ensuring convenience. Additionally, the property includes a garden room - a perfect retreat for relaxation or hobbies. A charming feature fishpond enhances the outdoor space, adding an element of tranquility to the property whilst relaxing in the low maintenance rear garden. All in all, this property will appeal to many buyers and is ready to simply move straight into. This property is a perfect fit for someone who appreciates excellent design and a touch of luxury in a natural setting. Don't miss this opportunity to own a piece of paradise.
Porch - Front entrance door. Tiled flooring, door to:
Lounge - 3.68m x 5.18m max (12'1" x 17'0" max) - Double-glazed feature casement bay window to front, two radiators, electric fire with feature surround, open plan stairs to first floor landing, double door to:
Kitchen/Diner - 3.15m x 5.11m (10'4" x 16'9") - Fitted with a range of modern base and eye level units with worktop space over and drawers, one and half bowl sink unit with single drainer and mixer tap, integrated automatic washing machine, space for range style cooker with extractor hood over, gas point for cooker, double-glazed window to rear, radiator, tiled flooring, recessed spotlights, Worcester boiler concealed within a wall cupboard, double-glazed french double door to garden.
Landing - Access to loft space, door to:
Master Bedroom - 2.39m min x 3.56m max (7'10" min x 11'8" max ) - 7'10" min (13'0 max) x 11'8" max
Double-glazed window to front, radiator, sliding door to:
Walk-In Wardrobe - With hanging rails.
Bedroom 2 - 3.25m x 3.23m max (10'8" x 10'7" max) - 10'8" x 10'7" max (8'7" to robes)
Double-glazed window to rear, fitted wardrobes with hanging rail, radiator and recessed spotlights.
Bedroom 3 - 2.97m x 1.85m (9'9" x 6'1") - Double-glazed window to front, built-in wardrobe over the bulkhead and radiator.
Family Bathroom - Fitted with four piece modern white suite comprising paneled bath, wash hand basin with storage under, shower enclosure with drencher head and hand shower attachment and low-level WC, double-glazed window to rear, double-glazed window to side, tiled flooring, chrome ladder style radiator, recessed spotlights, fully tiled.
Outside - There is a block paved driveway to the front, which offers off road parking for three cars and leads to the attached garage. To the rear, there is a fully enclosed low maintenance garden, with a decking area with steps leading to an artificial lawned garden and then further good sized decking seating area. In addition there is a feature fishpond with cascading waterfall, which has a glass balustrade across.
Garden Room/Bar - Multi-purpose garden room, which is currently used as a bar. This sizable space has a built-in bar area with drinks fridge, and useful W.C. The room has both power and light connected and double-glazed entrance door.
Garage - Attached single with pedestrian rear door, power and light connected, and an up and over door.
Agents Note. - Please note that the vendor is related to an employee of Emsleys Estate Agents.
Property Ref: 59032_33212857
Similar Properties
4 Bedroom Detached Bungalow | Guide Price £325,000
* FOUR BEDROOM DETACHED EXTENDED BUNGALOW * NO CHAIN * IN NEED OF REFURBISHMENT & MODERNISATION * LARGE CORNER PLOT * Vi...
4 Bedroom Semi-Detached House | £320,000
***SUPERB SIZE FAMILY HOME. SUMMER HOUSE WITH BAR. AMPLE PARKING.***A superb sized home offering well-proportioned livin...
Quarry Row, Micklefield, Leeds
3 Bedroom Detached House | £320,000
* THREE BEDROOM DETACHED PROPERTY * NEWLY BUILT IN 2023 BY AVANT HOMES * MANY UPGRADES * MASTER BEDROOM WITH EN-SUITE &...
4 Bedroom Semi-Detached House | £335,000
* EXTENDED FOUR BEDROOM SEMI-DETACHED PROPERTY * LARGE DINING KITCHEN WITH BI-FOLD DOORS * WOOD BURNING STOVE * INTEGRAT...
4 Bedroom Detached House | £340,000
*** ENVIABLE TUCKED AWAY PLOT. LARGE REAR PRIVATE GARDEN. SINGLE GARAGE * ACCOMMODATION OVER THREE FLOORS. MASTER BEDROO...
Hall Park Orchards, Kippax, Leeds
4 Bedroom Detached House | Guide Price £350,000
***SUPERB PLOT. SOLAR WITH BATTERY STORAGE & EV CHARGE POINT. .***Guide Price �350,000 - �360,00...

Emsleys Estate Agents (Garforth)
6 Main Street, Garforth, Leeds, LS25 1EZ
How much is your home worth?
Use our short form to request a valuation of your property.
Request a Valuation
