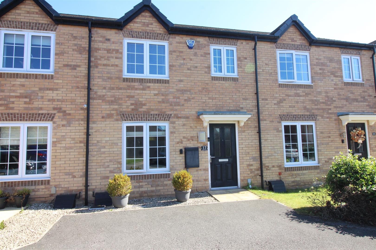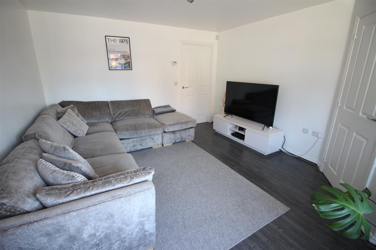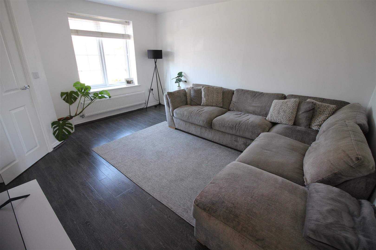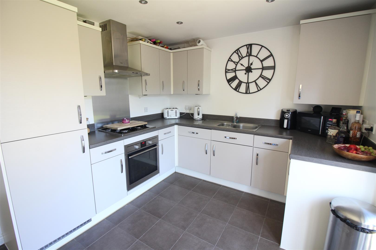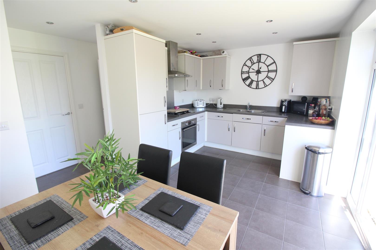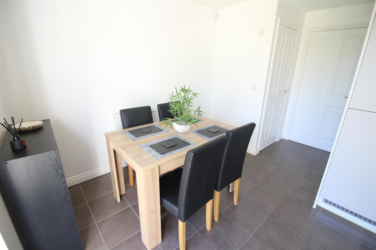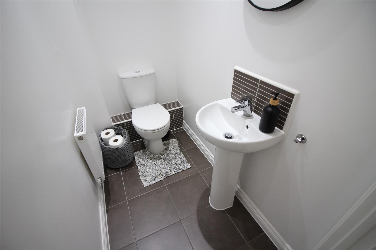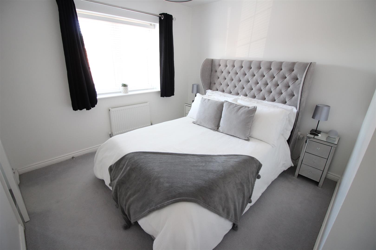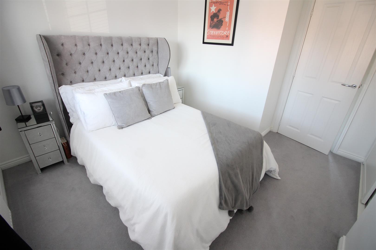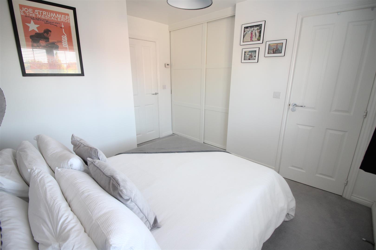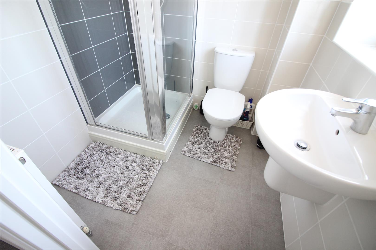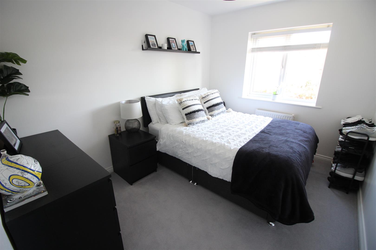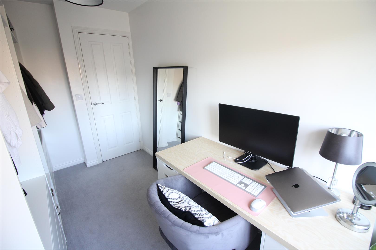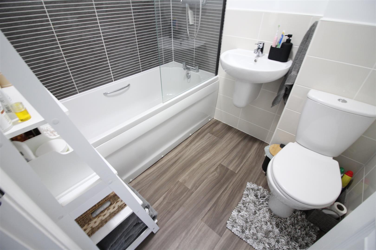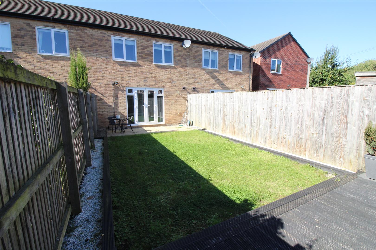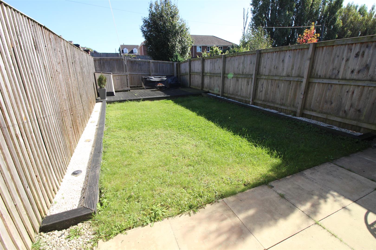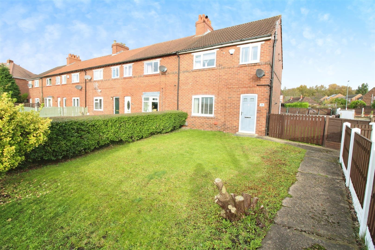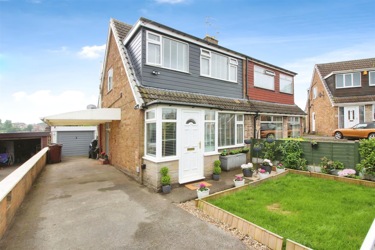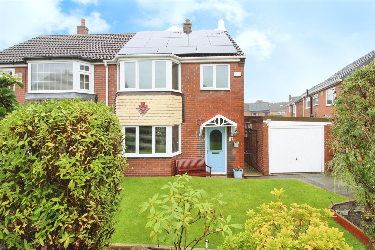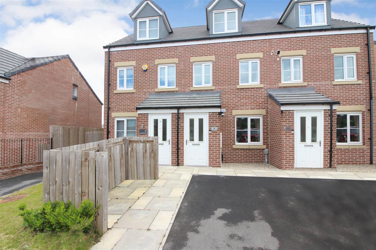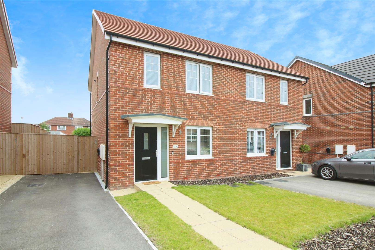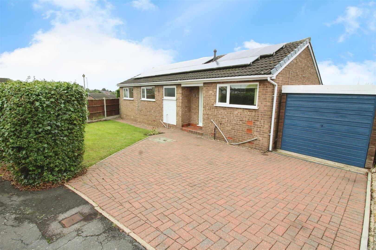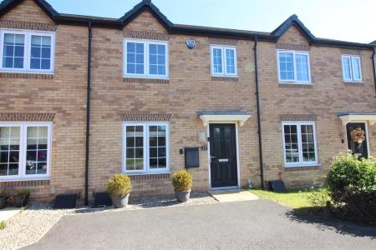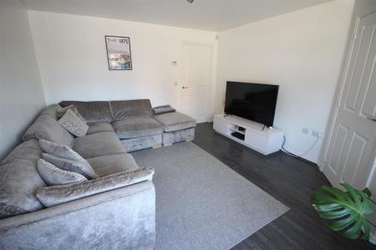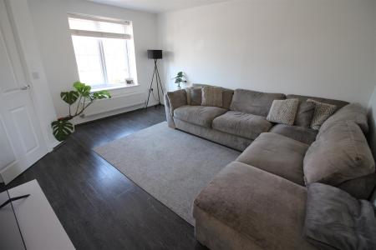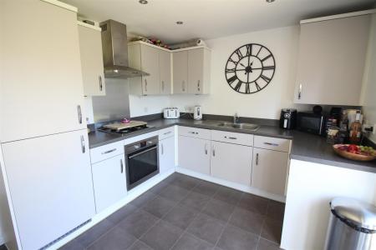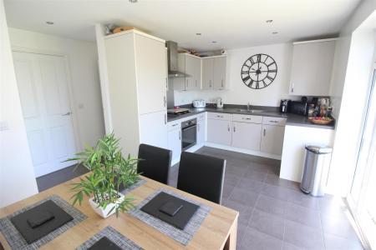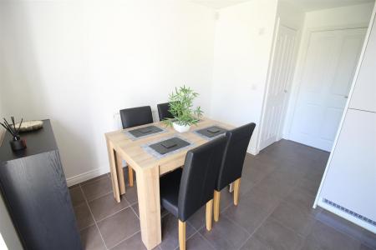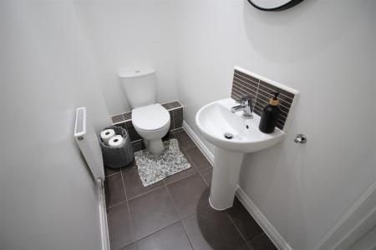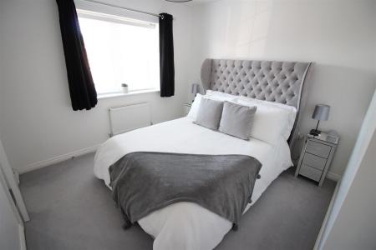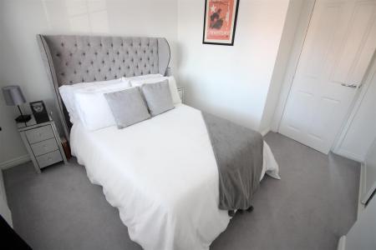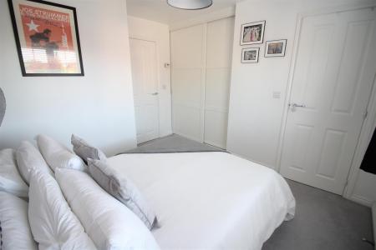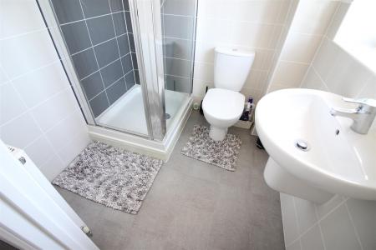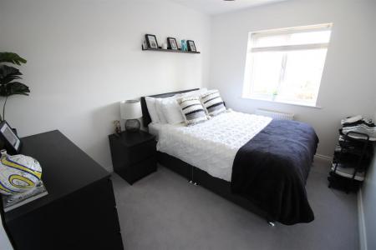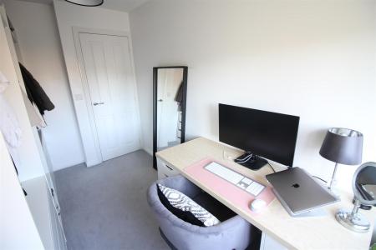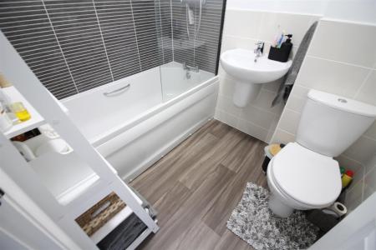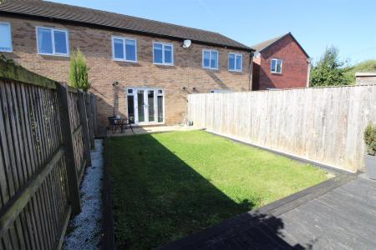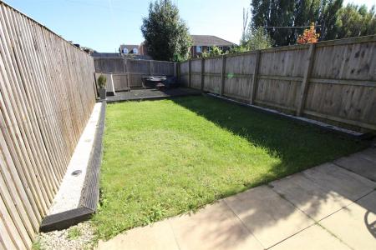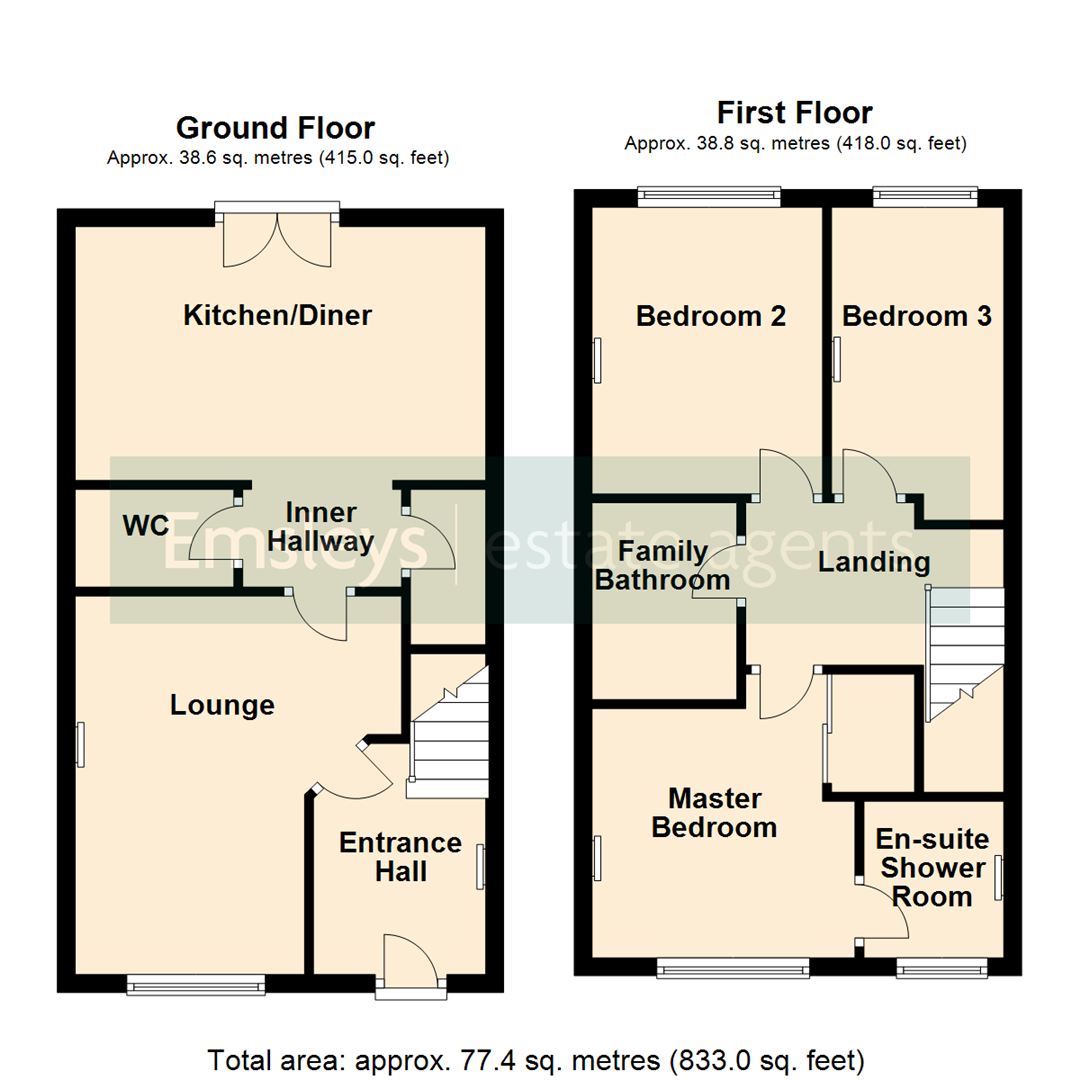- THREE BEDROOM MID TOWN HOUSE
- NO CHAIN!
- MODERN DINING KITCHEN WITH BUILT-IN APPLIANCES
- MASTER BEDROOM WITH EN-SUITE SHOWER ROOM
- CLOAKS/WC & FAMILY BATHROOM WITH SHOWER
- ENCLOSED REAR GARDEN WITH LAWN, PATIO AND DECKING SEATING AREA
- OFF PARKING FOR TWO CARS
- COUNCIL TAX BAND B
- EPC RATING B
3 Bedroom Semi-Detached House for sale in Leeds
* THREE BEDROOM MID TOWN HOUSE * NO CHAIN! * MODERN DINING KITCHEN * BUILT-IN APPLIANCES * GROUND FLOOR W.C. * OFF ROAD PARKING FOR TWO CARS *
We are delighted to present this stunning modern style three bedroom mid town house, which is well presented and neutrally decorated throughout. Ideally located on a peaceful cul-de-sac, just a stone's throw away from the beautiful St Aidens nature reserve, this property provides the perfect balance of tranquility and accessibility. This property is available for sale with no onward chain!
The ground floor accommodates a spacious lounge, perfect for entertaining, as well as a modern, fully-equipped dining kitchen, boasting a good sized dining space for family meals. The kitchen also offers direct access to the rear garden, seamlessly blending indoor and outdoor living spaces. There are three good sized bedrooms, the master bedroom is a double and comes complete with an en-suite shower room and built-in wardrobes, offering ample storage space. The second bedroom is also a double, while the third is a generous single room. Completing the internal accommodation is a modern bathroom with a shower over the bath, providing a touch of luxury.
Externally, the property boasts off-road parking for two cars and a mainly lawned rear garden. The garden is enclosed for privacy and features a patio area and timber decking area, perfect for al fresco dining or simply soaking in the outdoors. This property offers buyers a blend of modern amenities, peaceful location, and unique features make it a must-see.
Entrance Hall - Radiator, stairs to first floor landing, door to:
Lounge - 4.24m max x 3.66m max (13'11" max x 12'0" max ) - Double-glazed window to front, radiator, laminated wood floor, door to:
Inner Hallway - Tiled flooring, open plan to Kitchen/Diner, door to under-stairs storage cupboard.
Wc - Fitted with two piece suite comprising, pedestal wash hand basin and low-level WC. Extractor fan, tiled splash-back, tiled flooring.
Kitchen/Diner - 2.84m x 4.60m (9'4" x 15'1") - Fitted with a range of base and eye level units with worktop space over with drawers, one and half bowl stainless steel sink unit with single drainer and mixer tap, integrated fridge/freezer and dishwasher, built-in electric oven, built-in four ring hob with extractor hood over, tiled flooring, recessed spotlights, wall mounted concealed boiler, double-glazed french double doors to garden.
Landing - Door to:
Master Bedroom - 2.79m min x 2.95m max (9'2" min x 9'8" max ) - 9'2" min (11'1" max) x 9'8" max
Double glazed window to front, radiator, sliding door to built-in wardrobes with hanging and shelving space. Door to:
En-Suite Shower Room - Fitted with three piece suite comprising shower cubicle, wash hand basin, and low-level. Extractor fan, tiled splash-back, double-glazed window to front, radiator.
Bedroom 2 - 3.30m x 2.59m (10'10" x 8'6") - Double-glazed window to rear, radiator.
Bedroom 3 - 3.51m max x 1.93m max (11'6" max x 6'4" max ) - 11'6" max (10'10" min) x 6'4" max
Double glazed window to rear, radiator.
Family Bathroom - Fitted with three piece suite comprising panelled bath with shower over and glass screen, wash hand basin and low-level WC, tiled surround, extractor fan.
Outside - There is off road parking for two cars, which is directly opposite the property. To the rear, there is a fully enclosed rear garden which is mainly lawned garden, with a paved patio seating area. In addition, there is a timber decking seating area.
Important information
This is not a Shared Ownership Property
Property Ref: 59032_33382600
Similar Properties
Leeds Road, Allerton Bywater, Castleford
3 Bedroom Terraced House | £230,000
* THREE BEDROOM END TOWN HOUSE * IMMACULATE CONDITION * NO CHAIN! * DINING KITCHEN * MASTER BEDROOM WITH EN-SUITE * OFF...
Earlswood Crescent, Kippax, Leeds
3 Bedroom Semi-Detached House | £230,000
*** THREE BEDROOM SEMI-DETACHED PROPERTY. MODERN FIXTURE & FITMENTS. LOUNGE WITH OPEN-PLAN DINING AREA. KITCHEN WITH BUI...
Woodland Grove, Swillington, Leeds
3 Bedroom Semi-Detached House | £230,000
* THREE BEDROOM SEMI-DETACHED PROPERTY * NO CHAIN! * SOLAR PANELS * THROUGH LOUNGE WITH DINING AREA * MODERN KITCHEN & B...
Daisy Bank Avenue, Micklefield, Leeds
3 Bedroom Terraced House | £235,000
*** THREE DOUBLE BEDROOM MID TOWN HOUSE. DINING/KITCHEN. BUILT-IN APPLIANCES. MASTER WITH EN-SUITE SHOWER ROOM. OFF-ROAD...
Meadow Drive, Mickelfield, Leeds
2 Bedroom Semi-Detached House | £237,950
***STUNNING STARTER HOME. EXTRA LARGE ENCLOSED REAR GARDEN. POPULAR LOCATION. NO CHAIN***A delightful home which boasts...
3 Bedroom Detached Bungalow | £250,000
* EXTENDED THREE BEDROOM DETACHED BUNGALOW * NO CHAIN! * LEASED SOLAR PANELS * CORNER PLOT * GENEROUS REAR GARDEN * GARA...

Emsleys Estate Agents (Garforth)
6 Main Street, Garforth, Leeds, LS25 1EZ
How much is your home worth?
Use our short form to request a valuation of your property.
Request a Valuation
