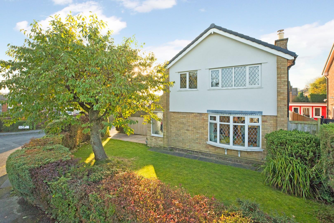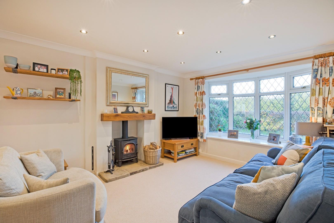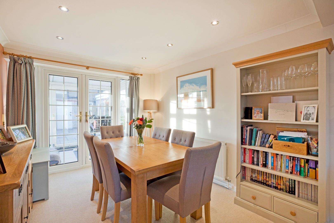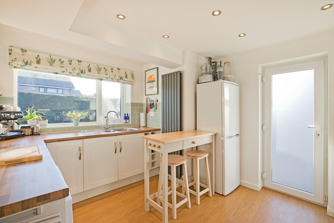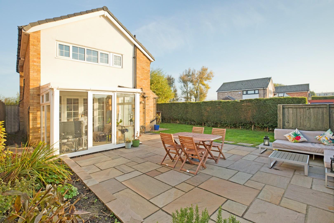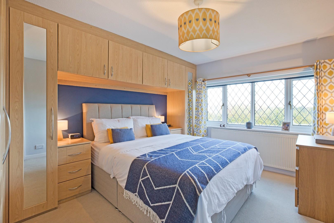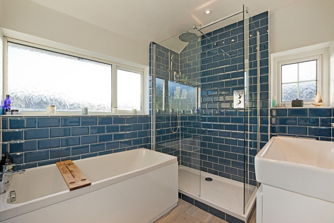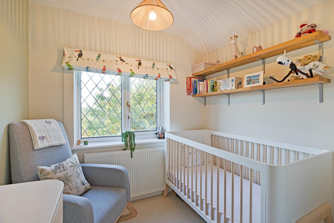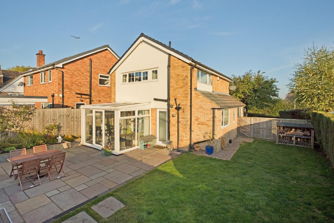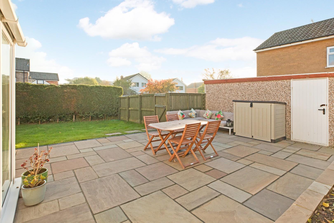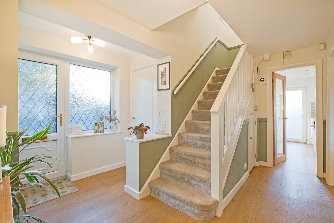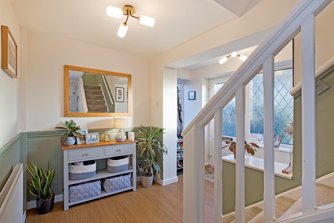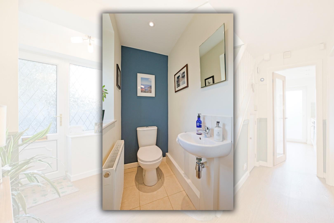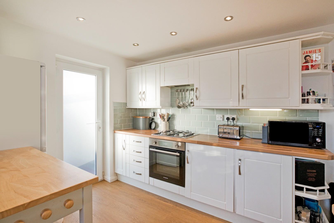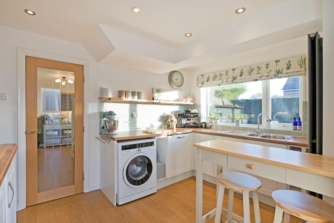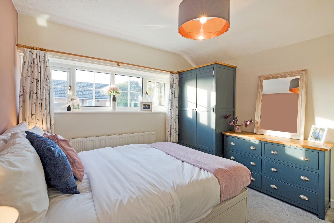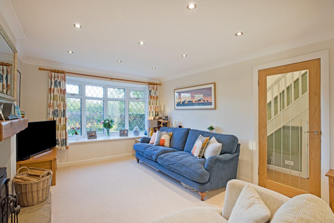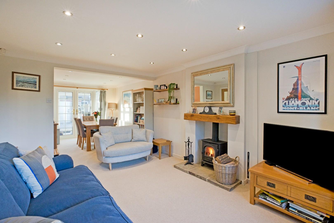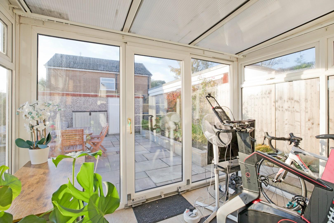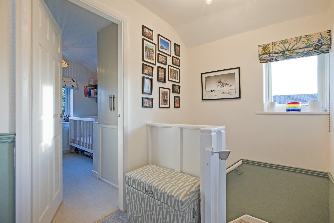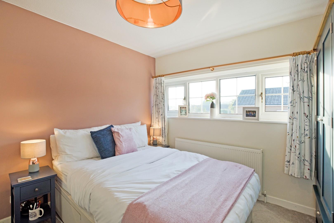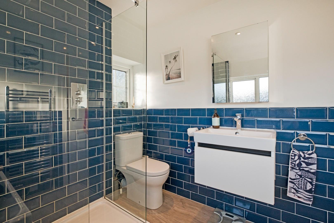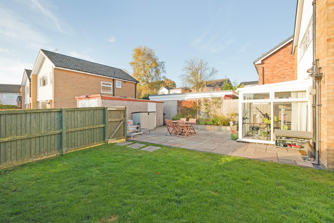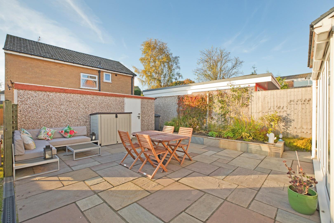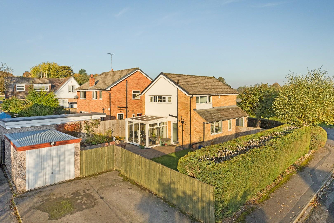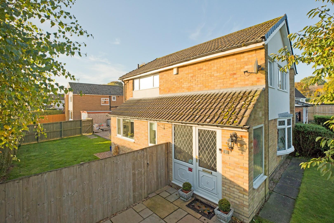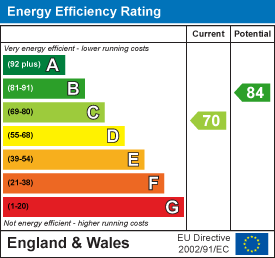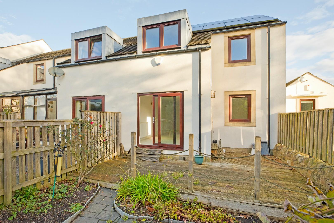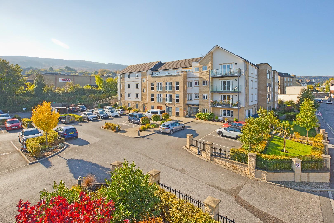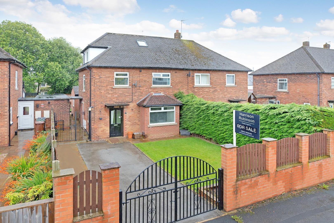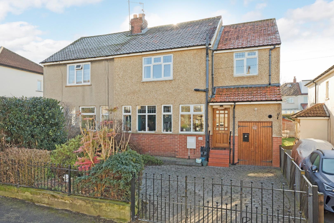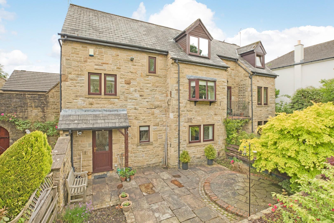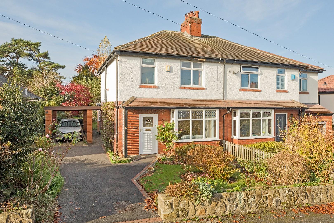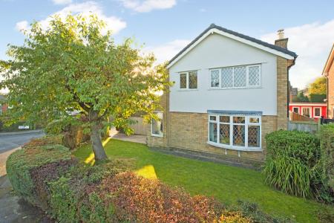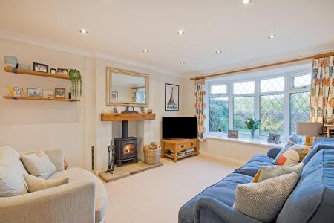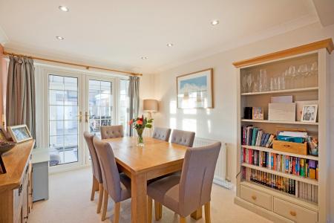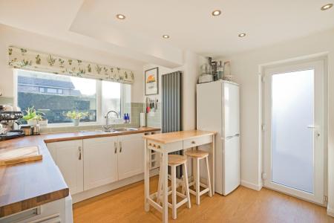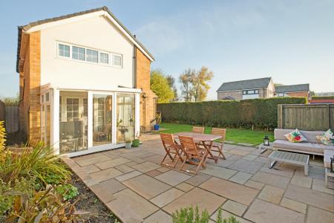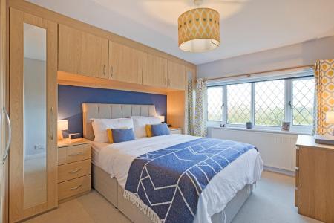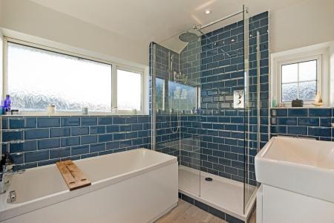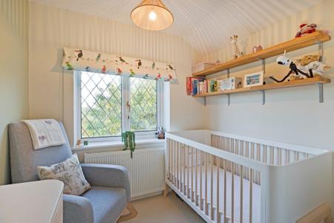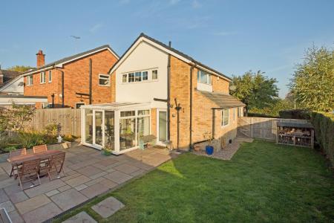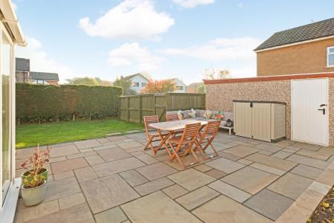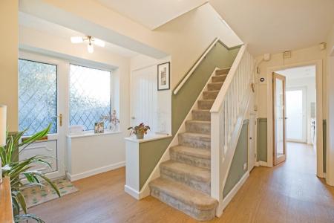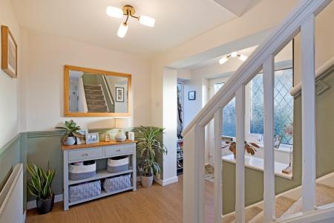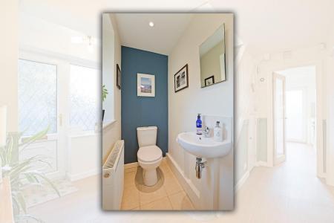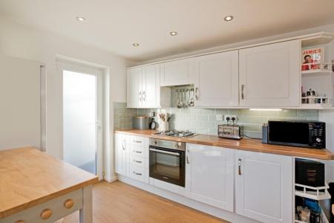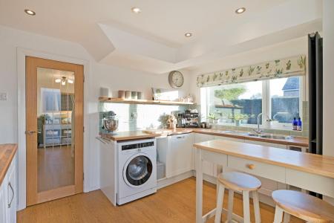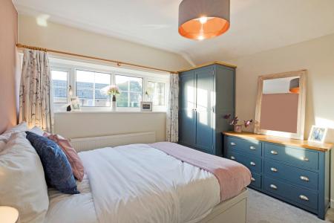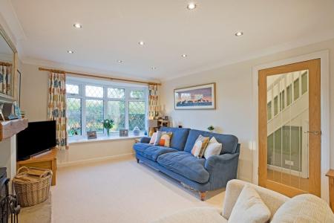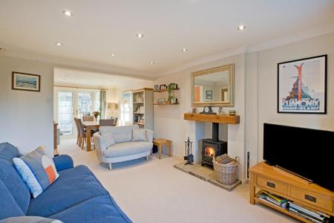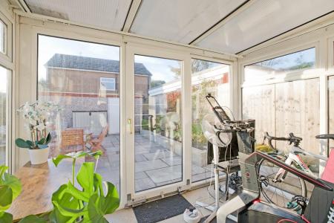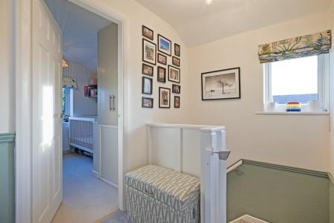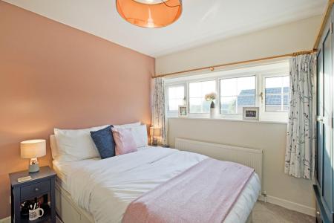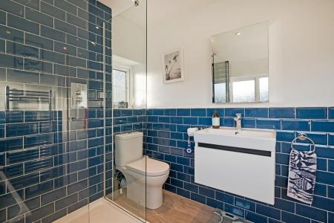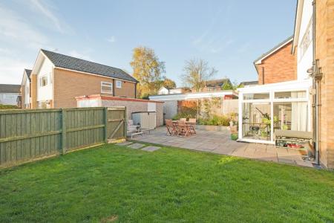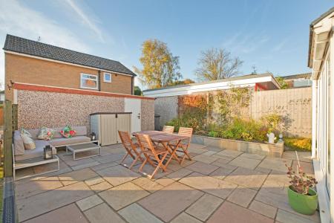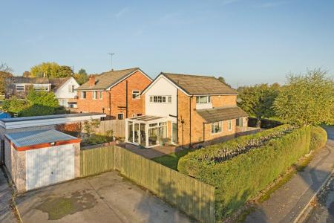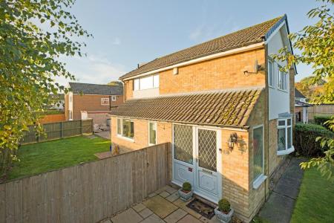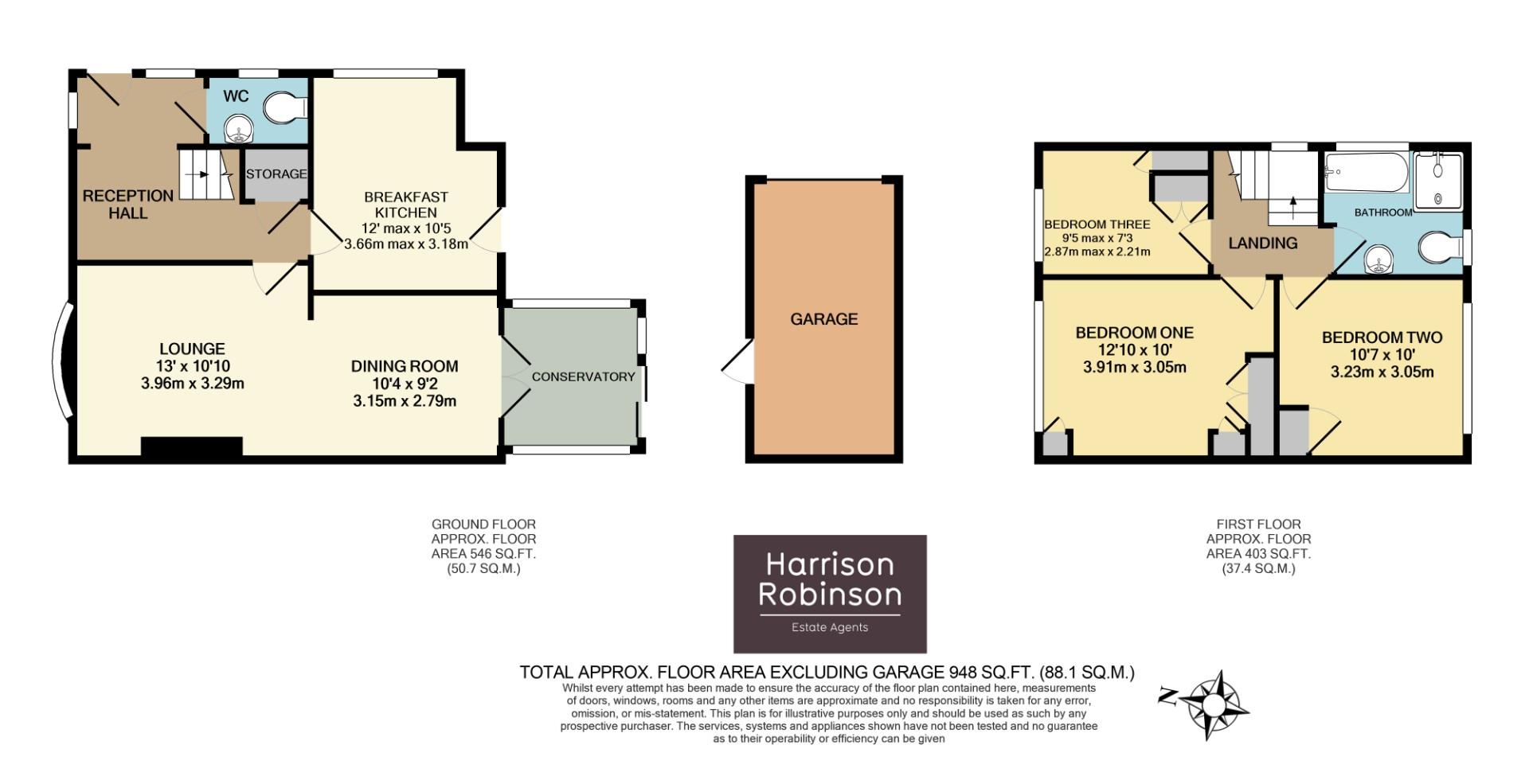- Three Bedroom Detached House
- Generous Corner Plot
- Delightful, Private Gardens
- Driveway & Garage
- Lounge With Log Burning Stove, Dining Room & Conservatory
- Stylish, Contemporary Four-Piece Bathroom
- Lovely Views Over Open Fields
- Quiet, Cul-De-Sac Location
- Close Proximity To Highly Regarded Schools, Amenities & Train Station
- Council Tax Band D
3 Bedroom Detached House for sale in Leeds
This charming, three bedroom, detached family home is delightfully situated on a generous, corner plot of a quiet cul-de-sac and yet benefits from close proximity to some highly regarded schools and the many amenities of the vibrant and ever popular Guiseley including the train station.
The position of this charming, detached home is hard to improve upon, situated as it is on a spacious, corner plot of a tranquil cul-de-sac yet enjoying close proximity to the many and varied Guiseley amenities including the train station not to mention close walking distance to several highly regarded schools. It also enjoys a semi-rural feel with a lovely, open aspect over fields. A pathway leads to an entrance door opening into a bright and spacious reception hall. The through lounge dining room lends itself perfectly to family gatherings or entertaining and benefits from a log burning stove and ample room for a family dining table. The light and airy breakfast kitchen provides access onto the Indian stone patio as does the conservatory, which enhances the flexibility of this generous living space. A modern cloakroom/w.c. completes the ground floor accommodation. Upstairs one finds two spacious, double bedrooms, a great-sized, single room and a stylish, contemporary, four-piece bathroom. The gardens will win your heart being so private and secure with wrap around, level lawns and a wonderful patio - such a fabulous outdoor environment to enjoy. A double driveway and single garage complete the picture.
This property benefits from excellent access to local amenities. From boutique shops to highly regarded primary and secondary schools, there is something for everybody in this vibrant, popular, Guiseley location. A nearby golf club caters to those with a passion for the sport and the train station provides excellent links to Leeds and Bradford with regular connections to London Kings Cross.
With GAS FIRED CENTRAL HEATING and UPVC DOUBLE GLAZING and approximate rooms sizes, the accommodation comprises as follows:
Ground Floor -
Reception Hall - A UPVC double-glazed entrance door with opaque glazed panels opens into a most spacious and welcoming reception hall - a great place to greet friends and family. Two large, UPVC, double-glazed windows with opaque glazing allow in plenty of natural light. Room for several pieces of furniture and space to hang coats and store shoes. Luxury vinyl flooring and radiator. A carpeted staircase with painted, timber, spindle balustrade and dado rail to the wall leads to the first floor. Useful, understairs storage cupboard. A fully-glazed, oak door opens into:
Lounge - 3.96 x 3.29 (12'11" x 10'9") - A wonderful lounge of good proportions. The large, bay window draws the eye as it affords a lovely view over the garden and across the road towards the fields. A cast iron log burning stove with stone hearth and oak mantlepiece is an attractive, focal point. Coving, carpeting, downlighting, TV point and radiator with useful oak shelf above. This is a through room opening into the dining room lending itself perfectly to family gatherings and entertaining.
Dining Room - 3.15 x 2.79 (10'4" x 9'1") - A great-sized dining space with ample room for a family dining table and one can imagine many happy mealtimes here entertaining friends and family. Coving, carpeting, radiator and downlighting. UPVC, double-glazed doors with side panels open into:
Conservatory - A UPVC double-glazed conservatory, which enhances the flexibility of the living accommodation and provides access onto the large, Indian stone patio - conducive to al fresco dining in the warmer months. Practical, ceramic, tiled flooring.
Breakfast Kitchen - 3.66 x 3.18 (12'0" x 10'5") - An oak door with fully glazed panel opens into this charming breakfast kitchen, fitted with timber fronted base and wall units with complementary laminate worksurface over and attractive, metro tiled splashback. A stainless-steel, one and a half bowl sink and drainer with traditional style taps sits beneath a large, UPVC, double-glazed window affording a pleasant view over the garden and allowing the natural light to flood in. Integrated appliances include an electric oven and four burner gas hob with extractor over, an under counter fridge and a dishwasher. Space and plumbing for a washing machine and space for a fridge/freezer. Tall, vertical, contemporary style radiator, luxury, vinyl flooring and downlighting. A fully glazed, UPVC double-glazed door with opaque glazing leads out into the garden.
Cloakroom/W.C. - A useful, modern cloakroom/w.c. off the reception hall fitted with a wall mounted washbasin with monobloc tap and tiled splashback and a low-level w/c. Ceramic, tiled flooring, downlighting and radiator. UPVC, double-glazed window with opaque glazing.
First Floor -
Landing - A carpeted landing with a UPVC, double-glazed window and loft hatch.
Bedroom One - 3.91 x 3.05 (12'9" x 10'0") - A lovely, spacious, double bedroom benefitting from fitted furniture incorporating wardrobes, cupboards and bedside tables. A large, UPVC, double-glazed window affords a fabulous view over the garden and across to the fields. Carpeting and radiator.
Bedroom Two - 3.23 z 3.05 (10'7" z 10'0") - Yet another great-sized, double bedroom with a pleasant view through the UPVC, double-glazed window. Carpeting and radiator. A storage cupboard houses the central heating boiler.
Bedroom Three - 2.87 x 2.21 (9'4" x 7'3") - A good-sized, single bedroom benefitting from fitted cupboards, one including a hanging rail. Carpeting and radiator. A UPVC, double-glazed window provides a lovely view over the garden and across the road to the fields beyond.
Bathroom - A stylish, contemporary, four-piece house bathroom incorporating a panel bath with monobloc tap, a large walk-in shower with glazed screen and mains thermostatic drench shower, a vanity wash basin with monobloc tap and a low-level w/c. Fully tiled in striking blue tiles around the shower and tiled to half-height elsewhere. Luxury vinyl flooring, downlighting and extractor fan. Chrome, ladder, towel radiator. Light floods in through dual aspect, UPVC, double-glazed windows with opaque glazing creating a bright atmosphere.
Outside -
Gardens - The 'jewel in the crown' is the fabulous, corner plot providing great-sized, wrap around gardens to three sides. There are two good-sized areas of level lawn and a large patio in Indian stone - a wonderful environment in which to enjoy al fresco entertaining with family and friends and to watch the children play. Raised beds provide the opportunity for some colourful planting. The garden is extremely secure and private courtesy of tall, timber fencing. A timber gate provides access from the garden onto the driveway.
Garage & Driveway - A double driveway offers parking for several cars and leads to a single garage with up and over door and power. A side entrance door provides easy access from the garden.
Utilities And Services - The property benefits from mains gas, electricity and drainage.
There is Ultrafast Fibre Broadband available to the property.
Please visit the Mobile and Broadband Checker Ofcom website to check Broadband speeds and mobile phone coverage.
Property Ref: 53199_33445447
Similar Properties
Rowan Court, Old Bridge Rise, Ilkley
3 Bedroom Townhouse | Guide Price £425,000
With no onward chain a well presented, three double bedroom townhouse with spacious lounge, modern fitted kitchen, drive...
2 Bedroom Apartment | Guide Price £425,000
A stunning, spacious, two double bedroom, second floor apartment with private balcony, designed with comfort and low mai...
Midgley Road, Burley In Wharfedale, Ilkley
4 Bedroom Semi-Detached House | £420,000
This most spacious, four bedroomed, semi-detached, family home benefits from sizeable gardens, driveway parking and a co...
Sun Lane, Burley in Wharfedale
4 Bedroom Semi-Detached House | £435,000
Enjoying a well regarded central village location, a lovely, south facing garden and delightful Wharfe Valley Views, thi...
3 Bedroom Semi-Detached House | Guide Price £450,000
A very well presented, three double bedroom townhouse with dining kitchen with balcony, two bathrooms, single garage, ca...
3 Bedroom Semi-Detached House | Guide Price £460,000
A spacious, extended, three bedroom semi detached property with breakfast kitchen, two reception rooms, modern shower ro...

Harrison Robinson (Ilkley)
126 Boiling Road, Ilkley, West Yorkshire, LS29 8PN
How much is your home worth?
Use our short form to request a valuation of your property.
Request a Valuation
