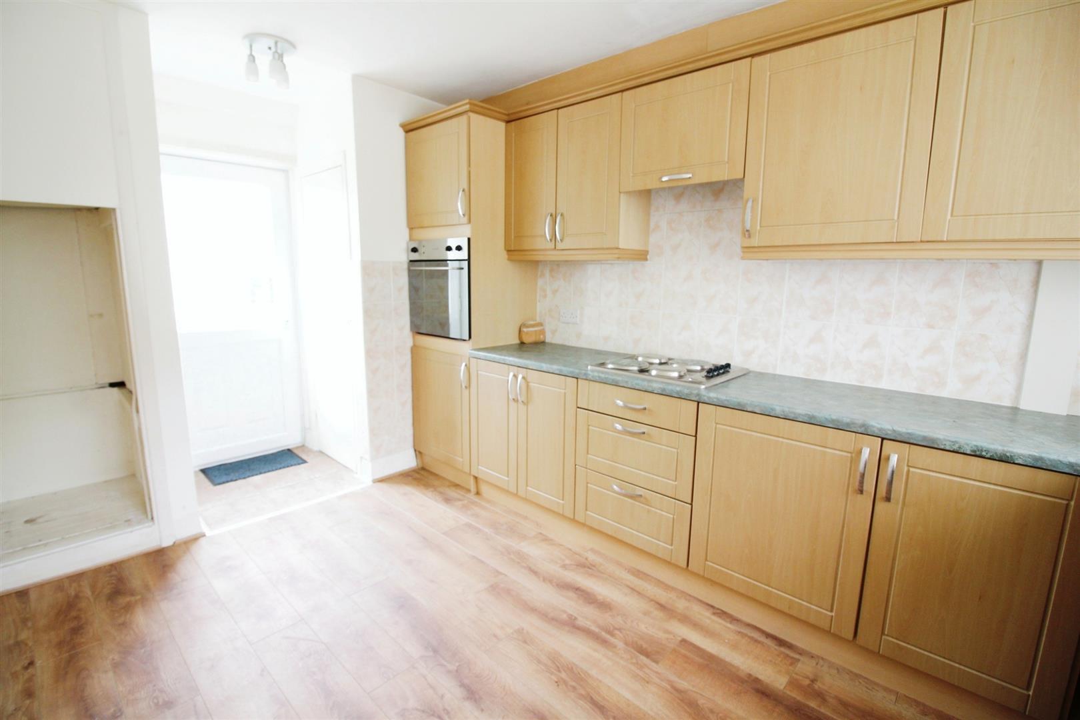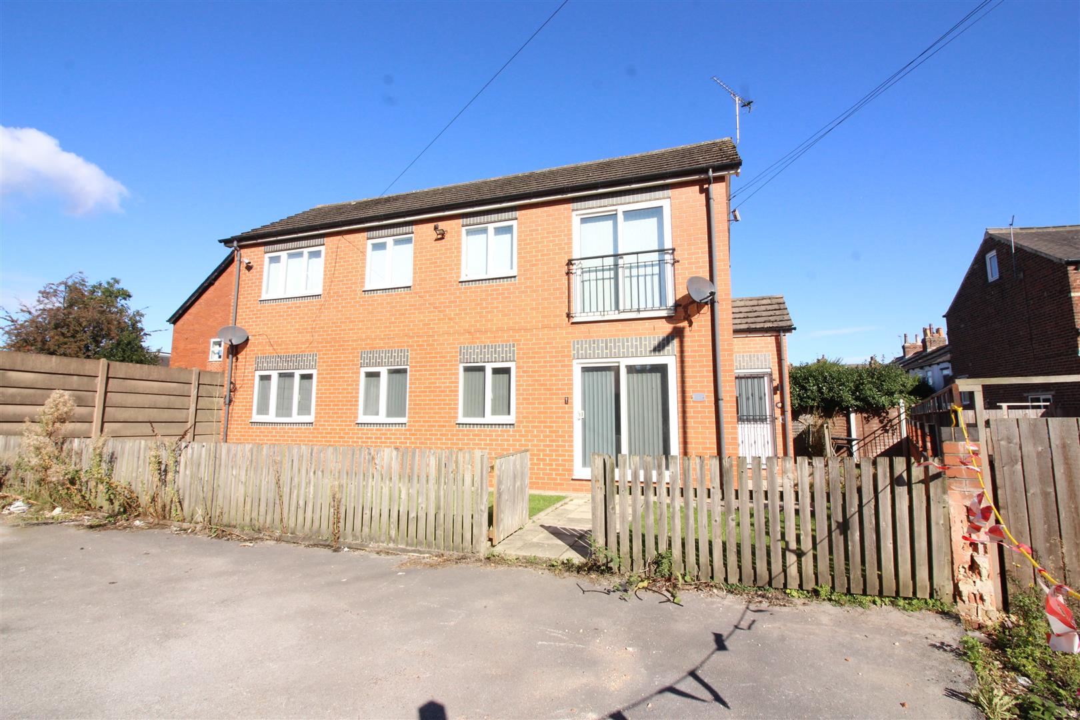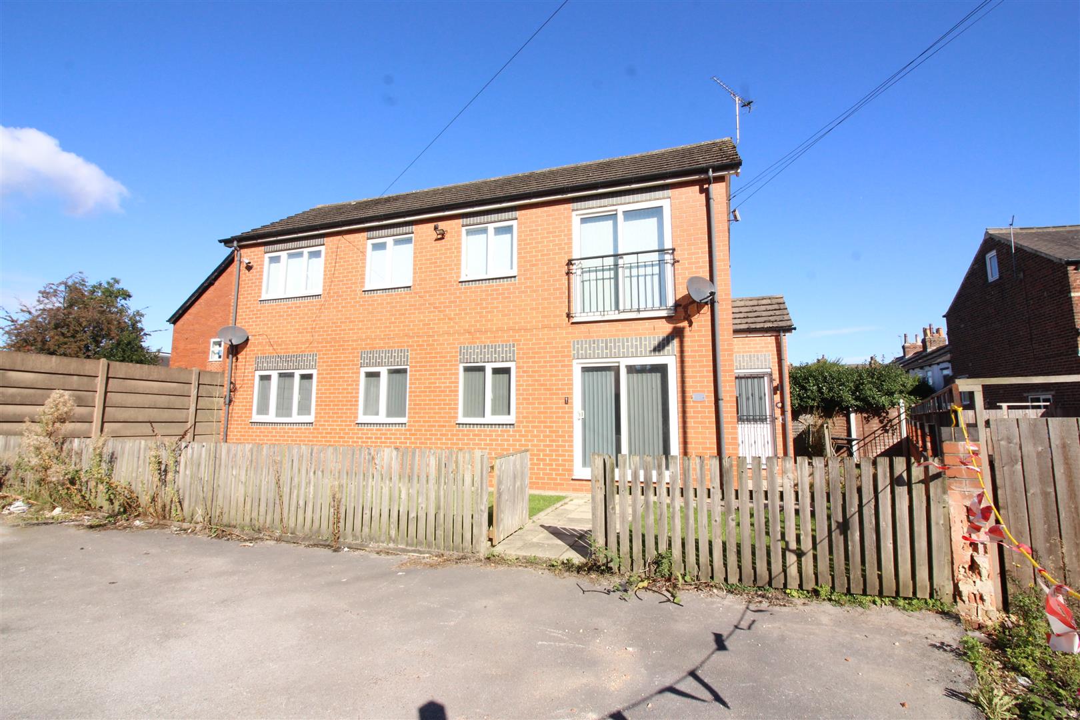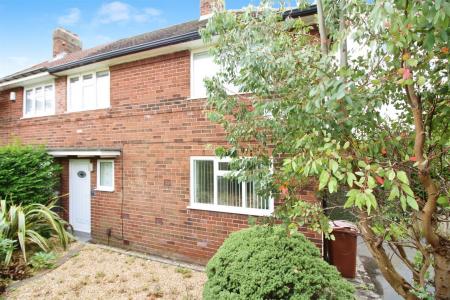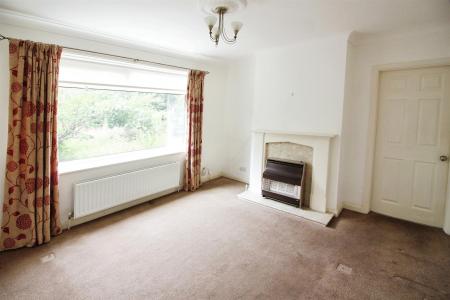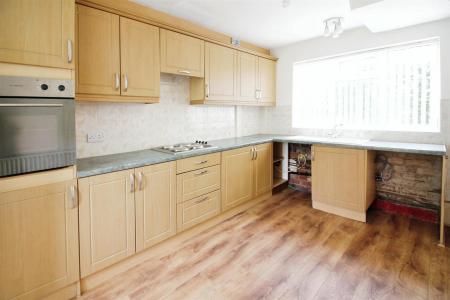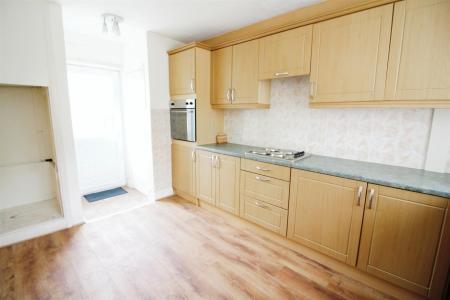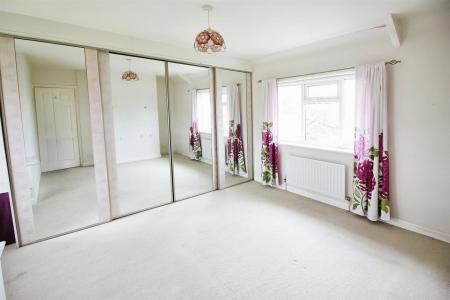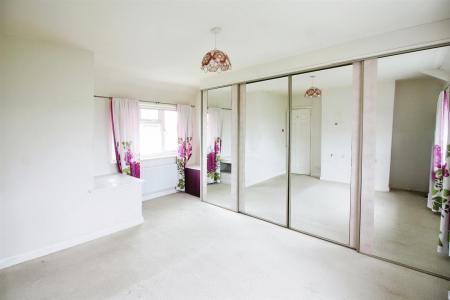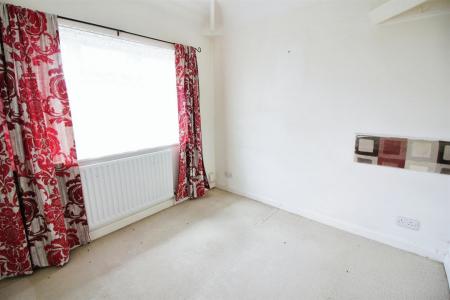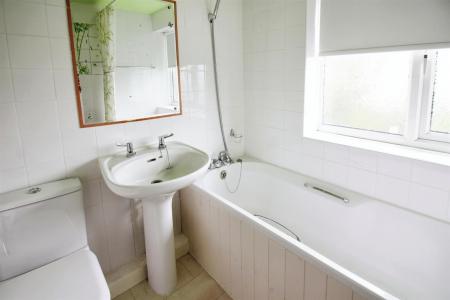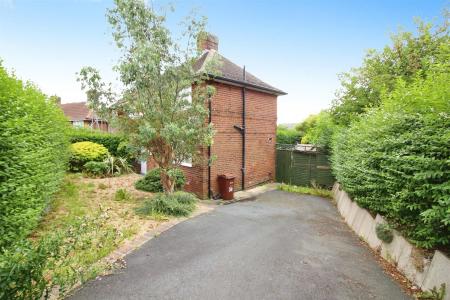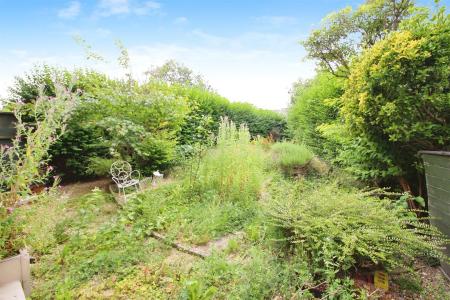- TWO BEDROOM SEMI-DETACHED HOUSE
- CORNER PLOT
- WELL MAINTAINED
- FITTED KITCHEN
- MODERN BATHROOM SUITE
- GAS CENTRAL HEATING & PVCU DOUBLE-GLAZING
- CLOSE TO LOCAL AMENITIES INCLUDING SCHOOLS
- CLOSE TO TEMPLENEWSAM COUNTRY PARK
- COUNCIL TAX BAND A
- EPC RATING D
2 Bedroom Semi-Detached House for sale in Leeds
*** SMART WELL MAINTAINED PROPERTY * GREAT FIRST TIME BUY ***
This semi-detached property has been very well looked after by its present owner. Fitted kitchen with integrated cooking appliances and smart modern bathroom suite. Full PVCu double-glazed windows and doors and gas central heating.
Halton Moor is an area undergoing a complete transformation with many new build sites in and around the estate. Being approximately 3-4 miles from Leeds city centre the location is ideally placed for a quick commute to Leeds and close to Seacroft and St James' Hospitals and local primary and secondary schools.
Situated on a corner plot with gardens on three sides the house offers well proportioned rooms on two floors. Briefly comprising;- entrance hall, living room and dining/kitchen to the ground floor with two bedrooms (potential to create a third) and a bathroom on the first floor.
*** Call now 24 hours a day 7 days a week to book your place ***
Ground Floor -
Hall - Enter through a PVCu double-glazed door to a small lobby with central heating radiator, double-glazed window and a staircase rising to the first floor.
Living Room - 3.51m x 3.99m (11'6" x 13'1") - The living room is placed to the rear of the property and features a fireplace which incorporates a gas fire, a central heating radiator and a large double - glazed window overlooking the rear garden.
Kitchen - 4.47m x 2.72m (14'8" x 8'11") - The kitchen is fitted with a range of wall and base units in a light wood grain effect finish and has complimentary worksurfaces over which incorporate a composite sink with side drainer and a mixer tap. Integrated appliances include an eye-level electric oven and stainless steel electric hob with extractor hood over. Space and plumbing for a washing machine and/or dishwasher and space for a fridge freezer. In addition a built in cupboard houses the central heating boiler and provides useful storage space for household utility items. A PVCu entry door gives access to the rear garden, there is a central heating radiator and double-glazed window overlooking the front.
First Floor -
Landing - Access to all first floor rooms, bathroom and double-glazed window to the front elevation.
Bedroom 1 - 4.47m x 4.06m (14'8" x 13'4") - A large double bedroom flooded with natural light from the dual aspect double - glazed windows. Mirrored fronted sliding wardrobes are fitted to one wall and there is a central heating radiator.
Bedroom 2 - 2.62m x 2.77m (8'7" x 9'1") - A second double bedroom with central heating radiator and double-glazed window overlooking the rear garden.
Bathroom - The bathroom is fitted with a modern white suite which comprises; panelled bath with mixer shower tap attachment over, a pedestal hand wash basin and a low flush WC. Tiled in white ceramics with double - glazed window to the front and a central heating radiator.
Exterior - The property is access to the front through double wrought iron gates which open to the driveway which provides off-road parking. A low maintenance gravelled area is planted with shrubs and trees and there is a border hedge. The side of the property has a timber gate and fence which grants access to the rear garden. The rear garden has a sunny aspect and is gravelled with mature shrubs and trees with a border hedge.
Directions - From our Crossgates office on Austhorpe Road turn left at the traffic lights onto Station Road and continue to the roundabout with Ring Road Halton. Turn right at the roundabout and take the fourth turning left onto Selby Road. Continue down Selby Road through the shopping district as if you are travelling to Leeds city centre. Once through the shopping district and through the traffic lights continue on Selby Road past Lidl. Continue down the hill and take the first left onto Carden Avenue then bear right to continue on Carden Avenue and then the next available right to stay on Carden Avenue. At the end turn left onto Rathmell Road and at the top bear right to stay on Rathmell Road where the property can be found on the right indicated by the Emsleys For Sale board.
Important information
This is not a Shared Ownership Property
Property Ref: 59029_33252302
Similar Properties
2 Bedroom Flat | £130,000
*** SUPERBLY APPOINTED TWO BEDROOM GROUND FLOOR RETIREMENT APARTMENT ***Emsleys estate agents are proud to offer to the...
2 Bedroom Flat | £130,000
***TWO BEDROOM GROUND FLOOR APARTMENT - IMMACULATE AND MODERN THROUGHOUT - NO CHAIN!***This well maintained retirement a...
3 Bedroom Townhouse | £125,000
***THREE DOUBLE BEDROOM MID-TERRACE! RENOVATION REQUIRED SOLD WITH NO CHAIN ***This spacious mid-terrace house is an ide...
Beulah Terrace, Crossgates, Leeds
2 Bedroom Flat | £135,000
*** RARE OPPORTUNITY * FREEHOLD FLAT * READY TO MOVE INTO * CENTRAL LOCATION ***A rare opportunity to acquire a freehold...
Beulah Terrace, Crossgates, Leeds
2 Bedroom Flat | £135,000
*** RARE OPPORTUNITY * FREEHOLD 1ST FLOOR FLAT * READY TO MOVE INTO * CENTRAL LOCATION ***A rare opportunity to acquire...
2 Bedroom Apartment | £140,000
***TWO BEDROOM TOP FLOOR APARTMENT WITH ALLOCATED PARKING!***This two bedroom top floor apartment is sure to impress. Th...

Emsleys Estate Agents (Crossgates)
35 Austhorpe Road, Crossgates, Leeds, LS15 8BA
How much is your home worth?
Use our short form to request a valuation of your property.
Request a Valuation



