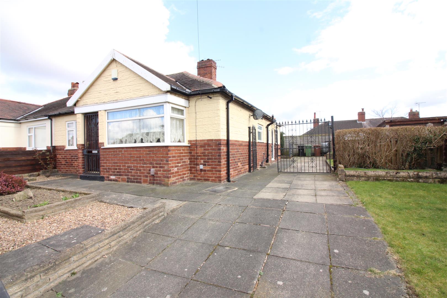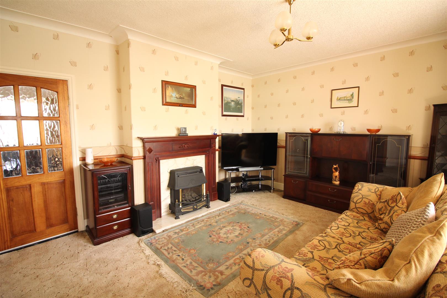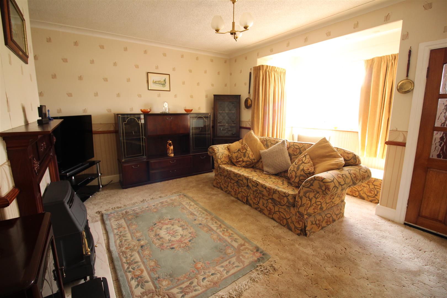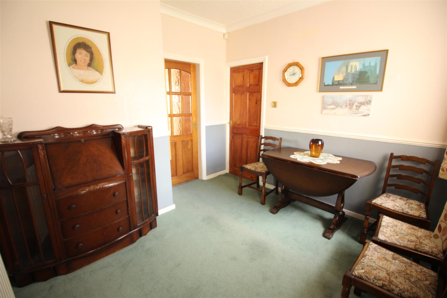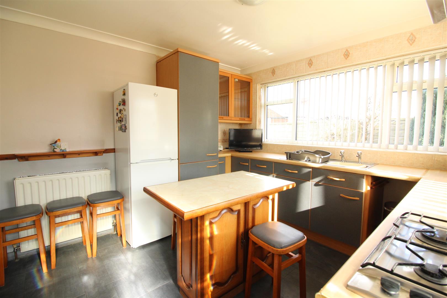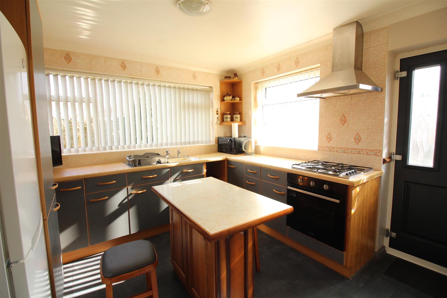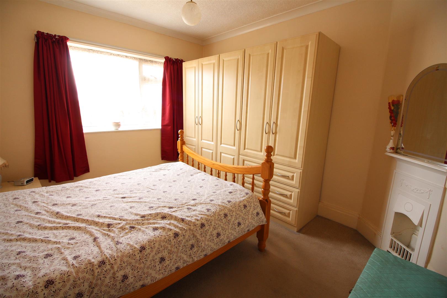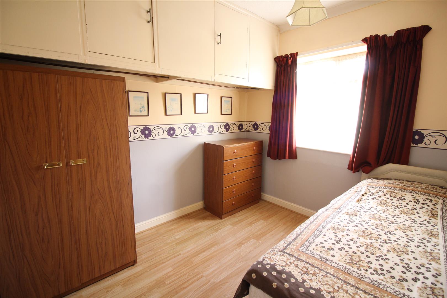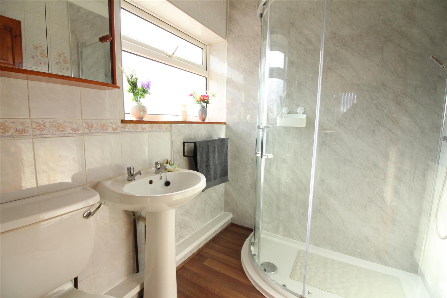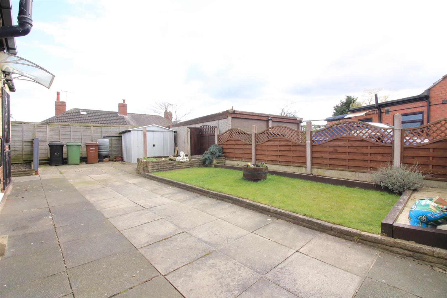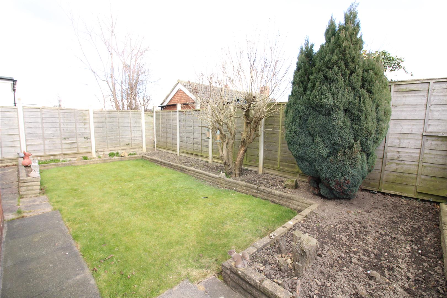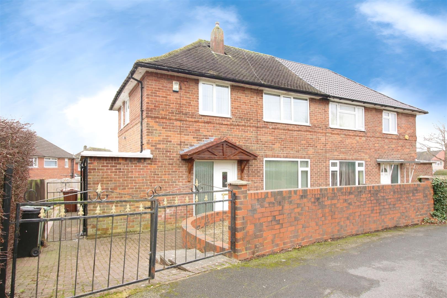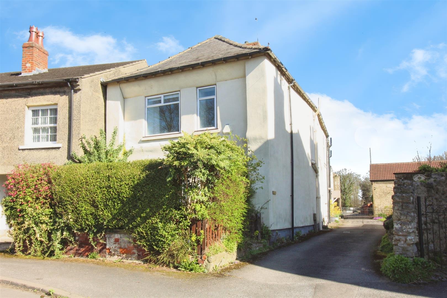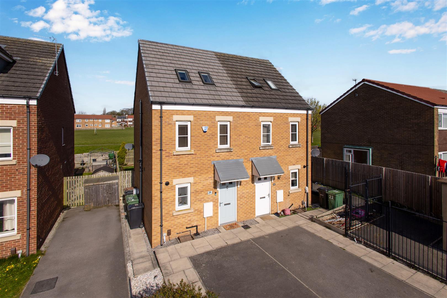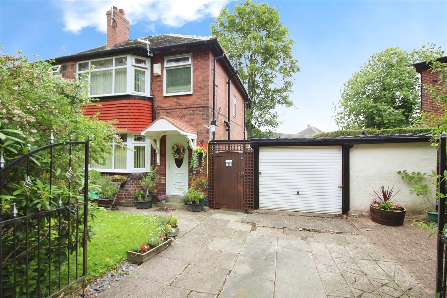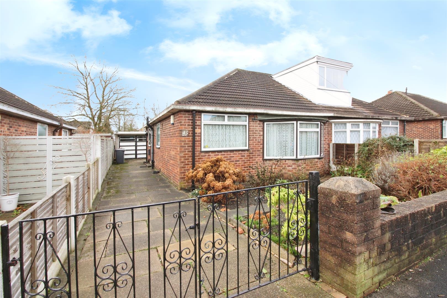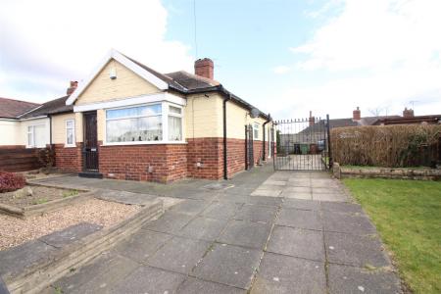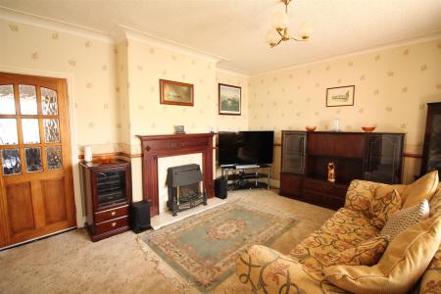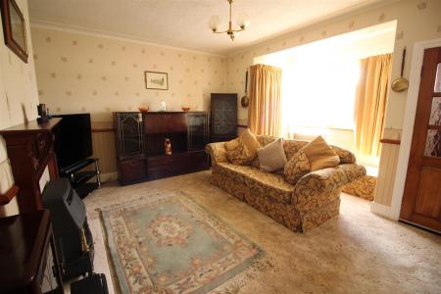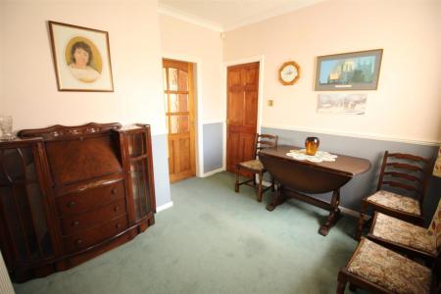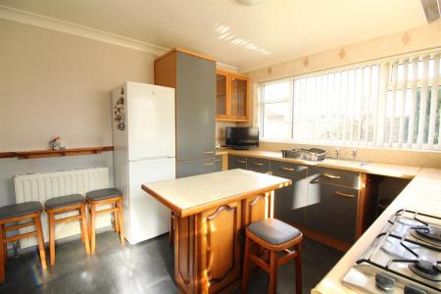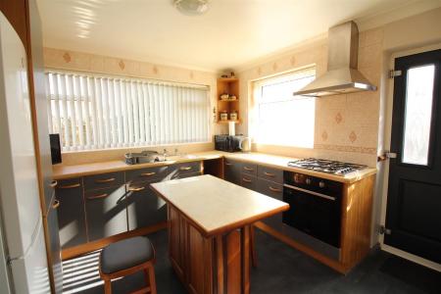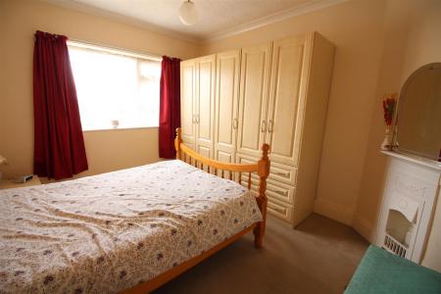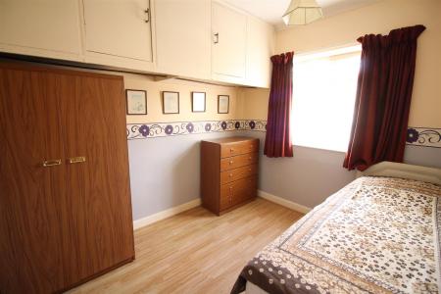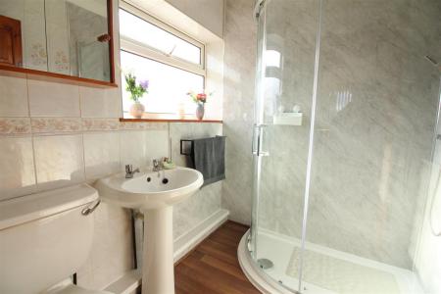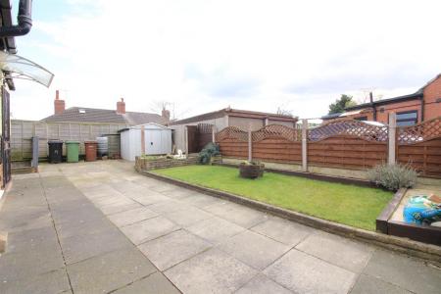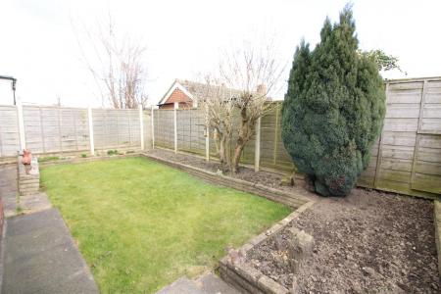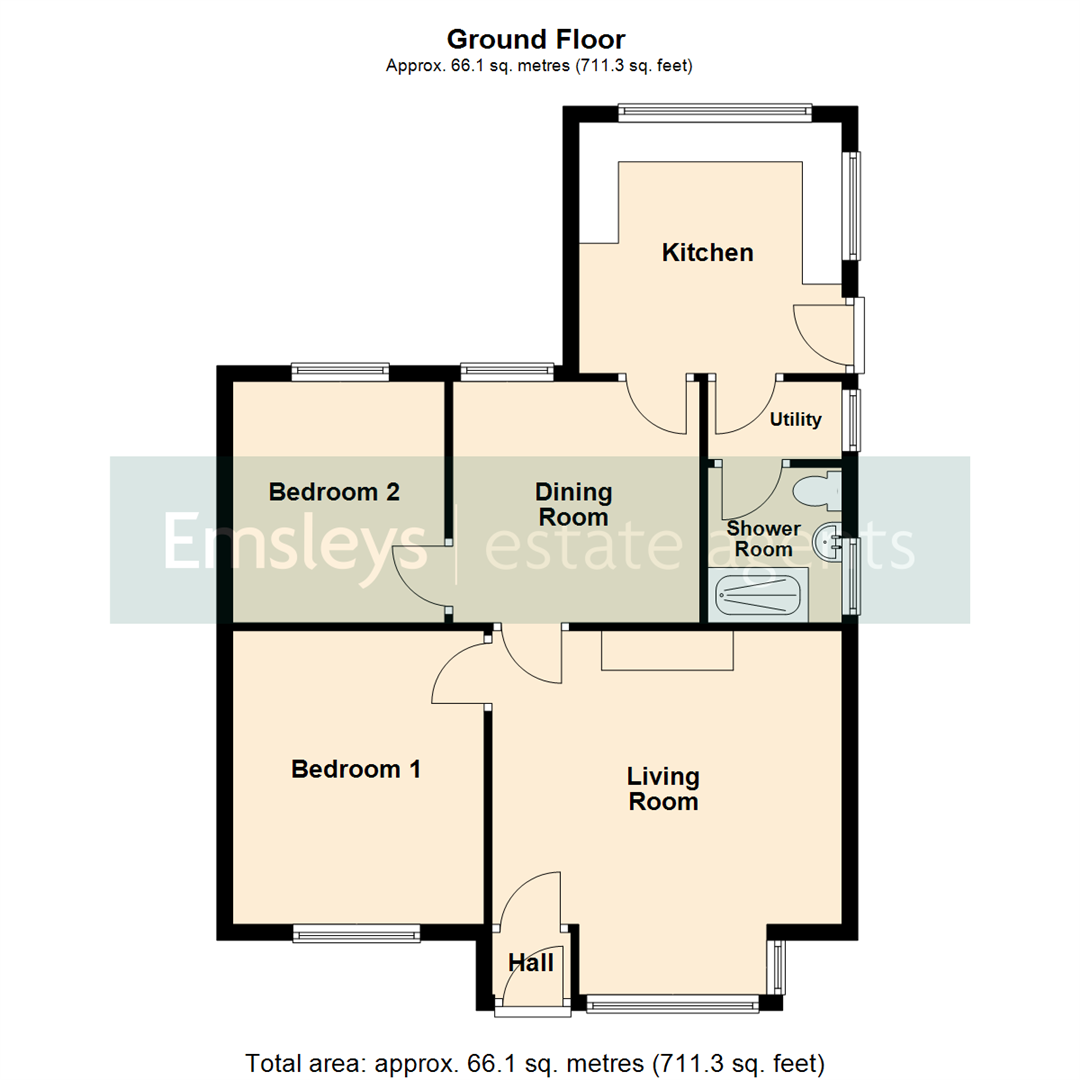- TWO BEDROOM SEMI DETACHED BUNGALOW
- WELL MAINTAINED & PRESENTED
- TWO RECEPTION ROOMS
- FITTED KITCHEN
- DINING ROOM
- UTILITY & SHOWER ROOM
- AMPLE OFF ROAD PARKING
- GARDENS TO THREE SIDES
- COUNCIL TAX BAND C
- EPC RATING D
2 Bedroom Semi-Detached Bungalow for sale in Leeds
*** TWO BEDROOM SEMI-DETACHED BUNGALOW - WELL MAINTAINED ON A GREAT PLOT WITH AMPLE OFF ROAD PARKING! ***
This two bedroom semi-detached bungalow is now available. Portage Crescent is ever popular and is situated within striking distance of Temple Newsam Golf Club. Outdoor enthusiasts, families and pet lovers will love this location. If you are looking for a property to put your own stamp on this could be for you as the house comes in good condition with gas central heating and PVCu double-glazing. Set upon a good sized plot providing with ample space to the side offering huge potential for extension, garage or extra parking for a caravan or mobile home.
The accommodation briefly comprises; entrance lobby, living room, dining room, fitted kitchen, two double bedrooms, a utility area and a shower room. Outside there are lawned & paved gardens to three sides.
Within walking distance of Temple Newsam country park estate which offers a Tudor-Jacobean house, open parkland and a visitors farm. For the shopper there is a brand new development just off junction 46 of the M1 North - 'The Springs' in Thorpe Park including a cinema, M&S foodhall, bars and restaurants. Additional shops, cafes and bars are available at Halton and Crossgates shopping centre which has its own railway station. The property is close to local primary and secondary schools and offers fantastic transport links via the A63 and motorway network which is just a short walk away.
Entrance Vestibule - Entry is through a hardwood door.
Living Room - 4.60m x 4.42m (15'1" x 14'6") - A spacious and light living room with a feature fireplace incorporating a coal effect gas fire. The room has a double-glazed box bay window overlooking the front garden, a central heating radiator, dado rail and coving to the ceiling.
Dining Room - 3.05m x 3.12m (10'0" x 10'3") - Accessed from the living room there is ample space for a dining table and chairs. Central heating radiator and a double-glazed window placed to the rear.
Kitchen - 3.18m x 3.12m (10'5" x 10'3") - A well equipped fitted kitchen with a range of wall and base units with work surfaces over incorporating a stainless steel one and a half bowl sink with side drainer. Appliances include a built under electric oven with a stainless steel gas hob with a chimney style extractor hood over and a tall fridge freezer. A matching island unit provides extra storage and a seating area. A double-glazed window commands a good view of the rear garden whilst a composite entry door provides direct access to the side of the property.
Bedroom 1 - 3.71m x 3.18m (12'2" x 10'5") - A double bedroom with a central heating radiator and a double-glazed window overlooking the front garden.
Bedroom 2 - 3.05m x 2.68m (10'0" x 8'10") - Laid with wood grain effect laminate flooring the second double bedroom has high fitted cupboards, a central heating radiator and a double-glazed window overlooking the rear garden.
Utility Room - Providing a plumbed in washing machine, storage cupboards and a window to the side. A door opens to the;-
Shower Room - The shower room has ceramic tiling to one side and laminate easy clean panelling to the shower enclosure, a pedestal hand wash basin and low flush w.c. There is a double-glazed window to the side elevation, a central heating radiator and a double-glazed window placed to the side elevation.
Exterior - The property is accessed at the front via wrought-iron gates which open to a paved driveway between a low maintainence garden and lawn. The paved driveway continues to the side of the property which is enclosed with tall gates and offers a further lawned area along with hardstanding and a garden shed. The rear garden has raised flowerbeds which surround a lawn and a further paved patio area.
Directions - From our Crossgates office on Austhorpe Road turn left at the traffic lights onto Station Road and continue to the roundabout with Ring Road Halton. Turn right at the roundabout and take the fourth turning left onto Selby Road. Continue down Selby Road and at the cross roads and the traffic lights on the continuation of Selby Road take the left hand turning onto Templenewsam Road. Follow the road round taking the first left turn into Oak Road, then take the first right into Portage Crescent where you will find the property on the left.
Property Ref: 59029_33745246
Similar Properties
2 Bedroom Semi-Detached Bungalow | £210,000
***TWO BEDROOM SEMI-DETACHED BUNGALOW - READY TO MOVE INTO ACCOMMODATION ***This two bedroom semi-detached bungalow has...
3 Bedroom Semi-Detached House | £210,000
***THREE BEDROOM SEMI-DETACHED PROPERTY WITH OFF-ROAD PARKING***An excellent opportunity to purchase this beautifully pr...
The Boyle, Barwick In Elmet, Leeds
3 Bedroom End of Terrace House | £205,000
*** SET IN THE HEART OF BARWICK IN ELMET * RENOVATION OPPORTUNITY * SPACIOUS ACCOMMODATION * NO CHAIN ***A rare opportun...
Langbar Approach, Swarcliffe, Leeds
3 Bedroom Semi-Detached House | £215,000
***THREE BEDROOM SEMI-DETACHED HOUSE ADJACENT TO PLAYING FIELDS! IDEAL FOR FIRST TIME BUYERS***This beautifully presente...
Pendas Grove, Crossgates, LEEDS 15
3 Bedroom Detached House | £220,000
*** THREE BEDROOM SEMI-DETACHED. LARGE GARAGE. CLOSE TO AMENITIES ***Situated in a sought after location, this charming...
2 Bedroom Semi-Detached Bungalow | £220,000
*** TWO BEDROOM SEMI-DETACHED BUNGALOW * OFF-ROAD PARKING AND GARAGE ***Offered for sale with NO CHAIN! This well mainta...

Emsleys Estate Agents (Crossgates)
35 Austhorpe Road, Crossgates, Leeds, LS15 8BA
How much is your home worth?
Use our short form to request a valuation of your property.
Request a Valuation
