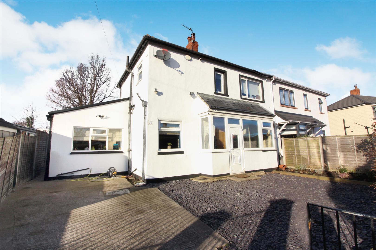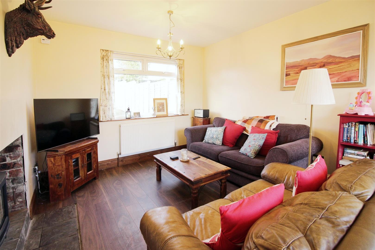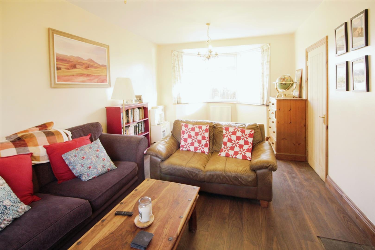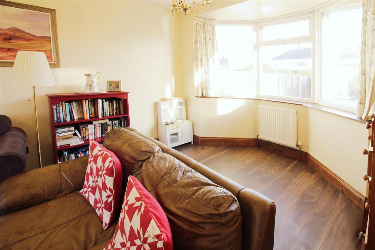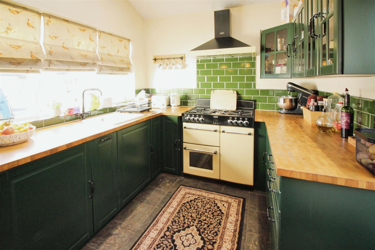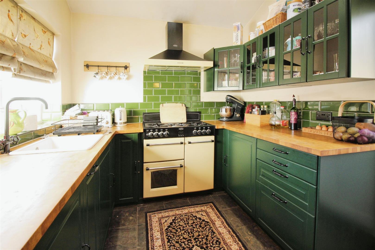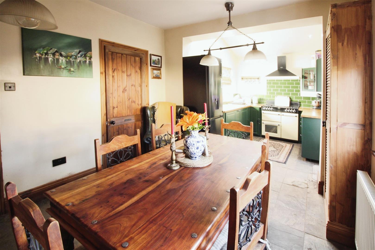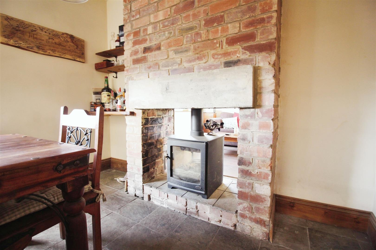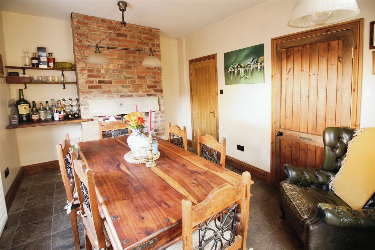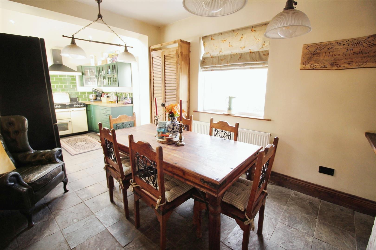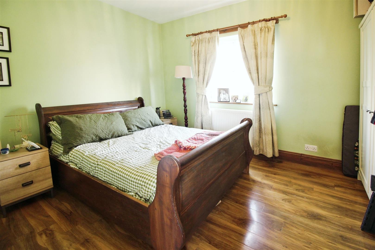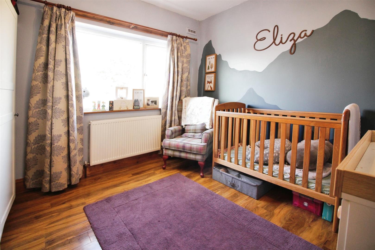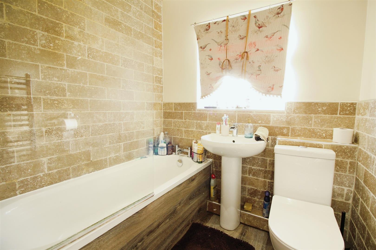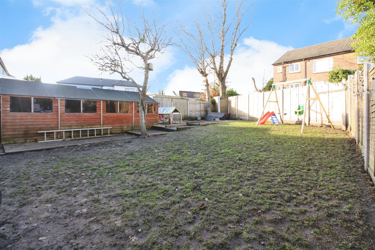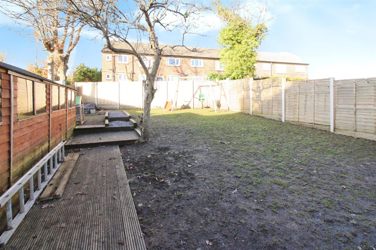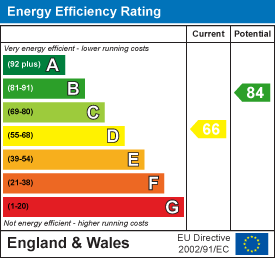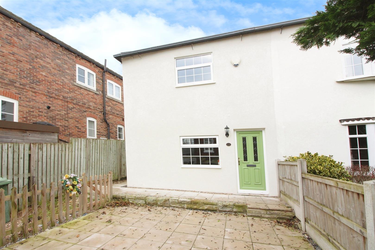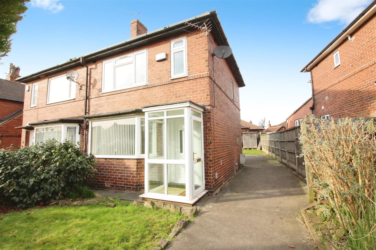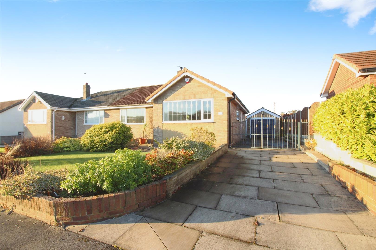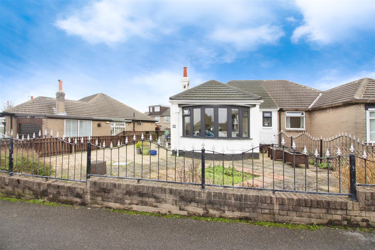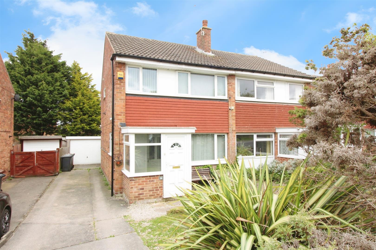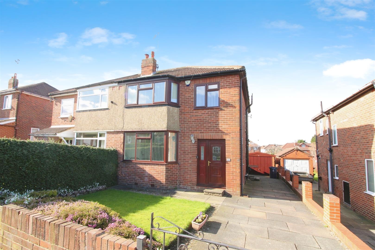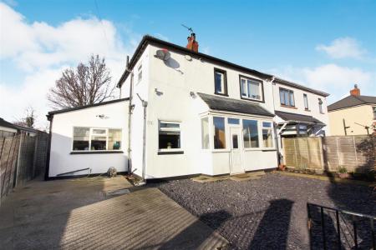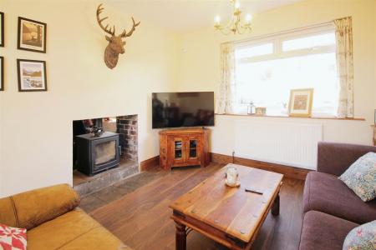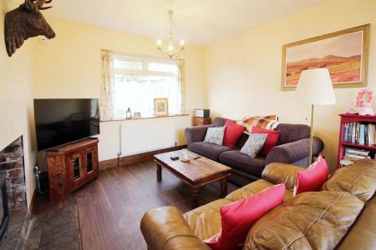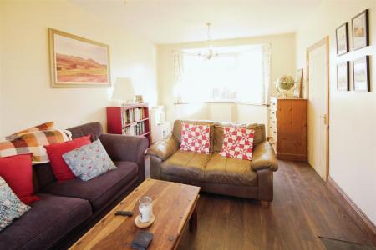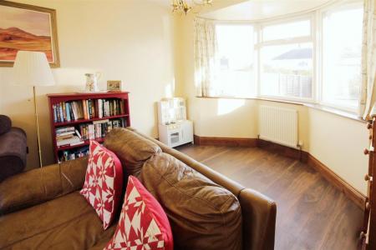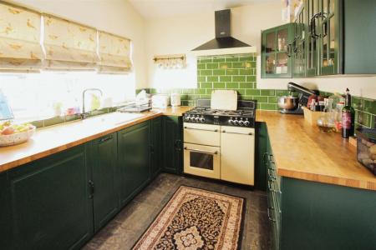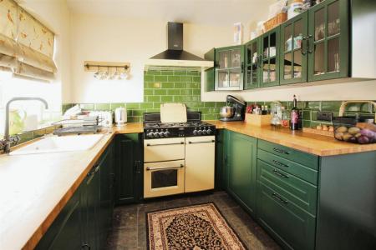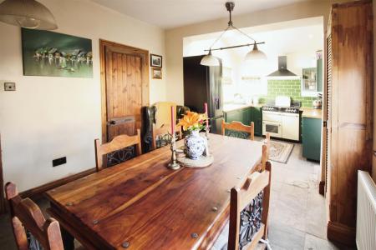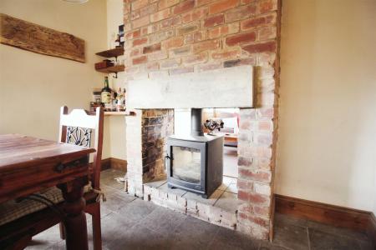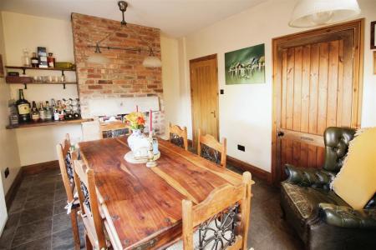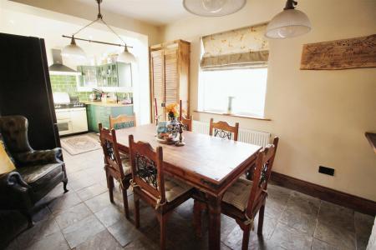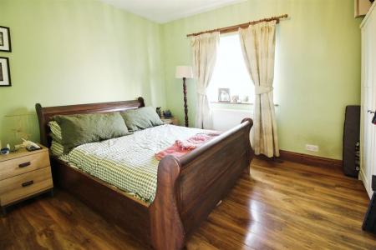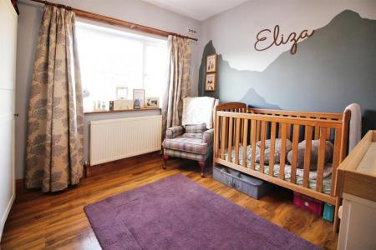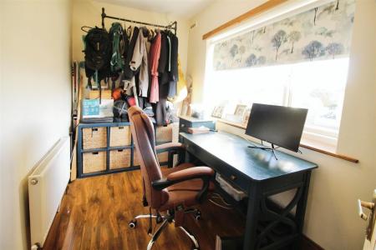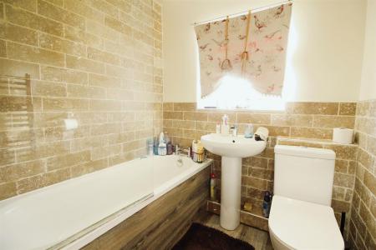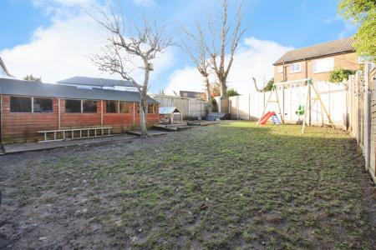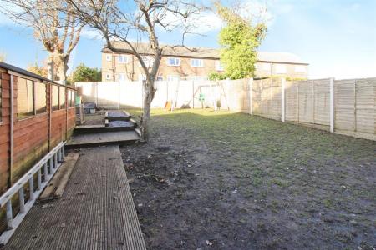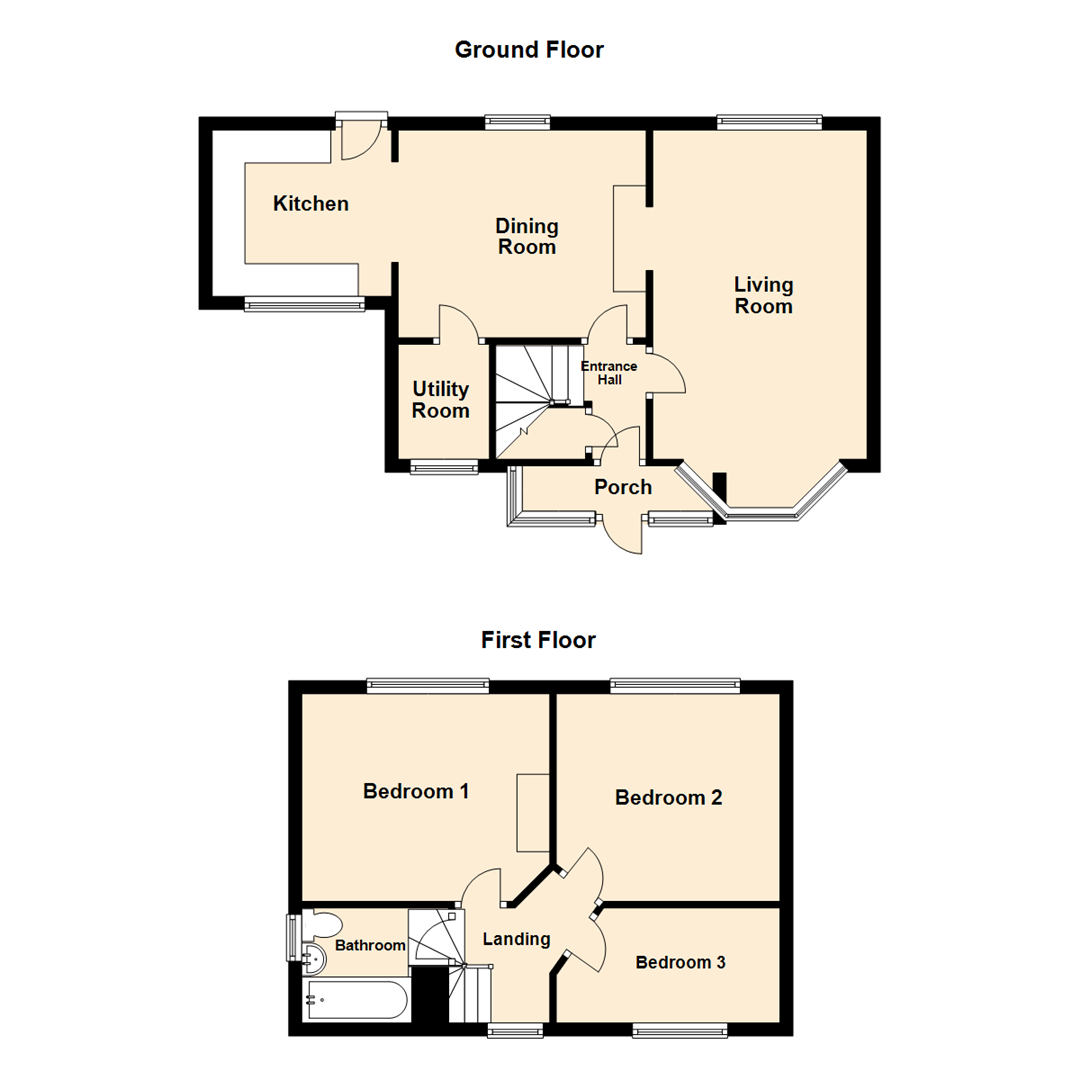- CLOSE TO TEMPLE NEWSAM ESTATE
- EXTENDED THREE BEDROOM SEMI-DETACHED HOUSE
- OPEN PLAN DINING KITCHEN
- THROUGH LOUNGE
- UTILITY ROOM
- MODERN BATHROOM
- SUPERB ENCLOSED REAR GARDEN
- OFF ROAD PARKING
- COUNCIL TAX BAND B
- EPC RATING TBC
3 Bedroom Semi-Detached House for sale in LEEDS
***THREE BEDROOM SEMI-DETACHED * EXTENDED & MODERNISED * LARGE REAR GARDEN***
This impressive three bedroom semi-detached must be viewed to be appreciated! Situated within striking distance on Templenewsam Golf Club, outdoor enthusiasts, families and pet lovers will love this location. The property has been lovingly and expertly renovated by the present owners over the past six years along with an extension to the side to create an open plan dining kitchen perfect for modern living, providing a central hub for family activities and social gatherings.
The accommodation briefly comprises; hall, living room, modern kitchen/dining room and a utility room to the ground floor. To the first floor are three bedrooms and the house bathroom. Outside there is off-road parking and a garden to the front and a large fully enclosed rear garden.
Broadway is within walking distance of Temple Newsam country park estate which offers a Tudor-Jacobean house, open parkland and a farm. For the shopper there is a brand new development just off junction 46 of the M1 North - 'The Springs' in Thorpe Park including a cinema, M&S foodhall and a Gino De Campo restaurant. Additional shops, cafes and bars are available at Halton and Crossgates shopping centre which has its own railway station. The property is close to local primary and secondary schools and offers fantastic transport links via the A63 and motorway network which is just a short walk away.
*** Call now to arrange your viewing***
Ground Floor -
Entrane Porch - A useful addition - perfect for pets, muddy boots or pushchairs, with PVCu double-glazed windows.
Entrance Hall - Entry to the property is through a hardwood door, an under stair cupboard provides useful storage and a staircase rises to the first floor.
Living Room - 5.03m x 3.28m (16'6" x 10'9") - An elegant, light through lounge laid with wood grain effect laminate flooring and having a dual aspect. A feature open fireplace houses a log burning stove. Two central heating radiators and two double-glazed windows overlook the front garden and rear gardens.
Dining Room - 3.05m x 3.79m (10'0" x 12'5") - The dining room provides ample space for a family sized table and chairs and has a feature exposed brick fireplace housing the log burner. A double-glazed window is place to the rear and a slate floor continues through to the kitchen.
Kitchen - 2.54m x 2.74m (8'4" x 9'0") - The kitchen has a valuted ceiling with skylight window which floods the space with natural light. Fitted with a country style kitchen providing ample wall and base units and solid wood work srfaces over which incorporate a ceramic sink with side drainer and mixer tap. Space for a range style cooker, complimentary splash back tiling and space for a tall fridge/freezer. A double-glazed window overlooks the front and a PVCu entry door gives access to the rear garden.
Utility Room - 1.88m x 1.30m (6'2" x 4'3") - With plenty of storage space and plumbing and drainage for a washing machine and dryer.
First Floor -
Landing - Access to the house bathroom and bedrooms. A loft hatch gives access to the roof space.
Bedroom 1 - 3.17m x 3.51m (10'5" x 11'6") - A double bedroom laid with wood grain effect laminate flooring and having a window to the rear elevation and a central heating radiator.
Bedroom 2 - 3.07m x 3.35m (10'1" x 11'0") - A second double bedroom again with laminate flooring, overlooking the rear garden with a central heating radiator.
Bedroom 3 - 1.85m x 3.42m (6'1" x 11'3") - A good size single bedroom currently used as an office space. Laid with wood grain effect laminate flooring, entral heating radiator and window to the front.
Bathroom - Fitted with a three piece white suite which comprises;- panelled bath with shower and screen over, a pedestal hand wash basin and low flush WC. Half and full height tiling in a tumbled stone effect, a ladder style central heating radiator and window to the rear elevation. Built in shelving provides space for towels and storage.
Exterior - To the front is a driveway secured with gates and offering off street parking. To the side is a high timber gate which encloses the rear garden which is of a good size mainly laid to lawn with a large double length timber storage shed and boundary fencing.
Directions - From our Crossgates office on Austhorpe Road turn left at the traffic lights onto Station Road and continue to the roundabout with Ring Road Halton. Turn right at the roundabout and take the fourth turning left onto Selby Road. Continue down Selby Road and turn left before Lidl onto Irwin Approach. At the junction turn left then take the second right turn onto Broadway where the property can be found on the right hand side indicated by the Emsleys For Sale board.
Property Ref: 59029_33643228
Similar Properties
2 Bedroom Semi-Detached House | £240,000
*** OLD COLTON VILLAGE. MUST BE VIEWED. CHARACTER COTTAGE CLOSE TO TEMPLENEWSAM, NO CHAIN *** Quietly nestling within an...
3 Bedroom Semi-Detached House | £240,000
*** THREE BEDROOM SEMI -DETACHED * WELL PRESENTED * GOOD LOCATION***This EXTENDED three bedroom semi-detached property i...
2 Bedroom Semi-Detached Bungalow | £235,000
*** TWO BEDROOM SEMI-DETACHED BUNGALOW IN A POPULAR LOCATION AND SOLD WITH NO CHAIN***This semi-detached bungalow is set...
2 Bedroom Semi-Detached Bungalow | £245,000
***TWO BEDROOM SEMI-DETACHED BUNGALOW - EXTREMELY WELL PRESENTED AND READY TO MOVE INTO!***Emsleys are delighted to offe...
3 Bedroom Semi-Detached House | £245,000
THREE BEDROOM * READY TO MOVE INTO ACCOMMODATION * CUL- DE- SAC LOCATION!Emsleys are excited to offer to the market this...
3 Bedroom Semi-Detached House | £249,950
*** EXTENDED SEMI-DETACHED FAMILY HOME * LOTS OF POTENTIAL * MUST BE VIEWED***Knightway is situated in one of the most e...

Emsleys Estate Agents (Crossgates)
35 Austhorpe Road, Crossgates, Leeds, LS15 8BA
How much is your home worth?
Use our short form to request a valuation of your property.
Request a Valuation
