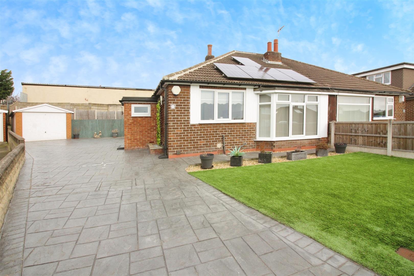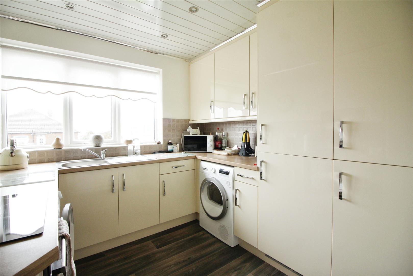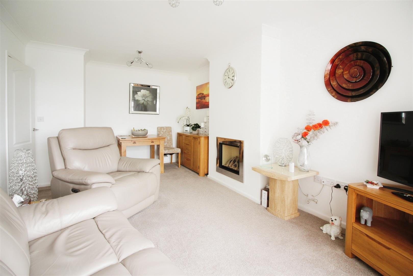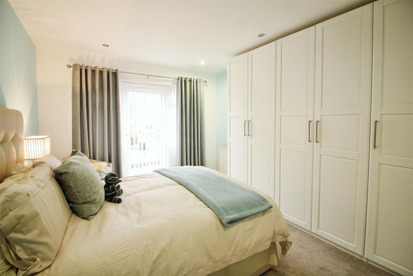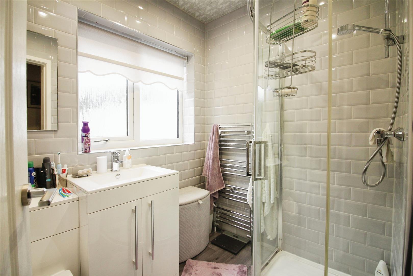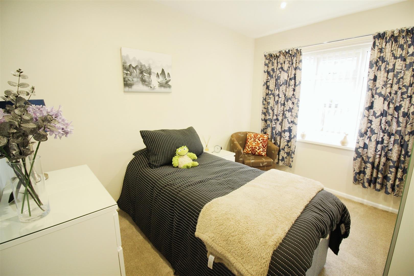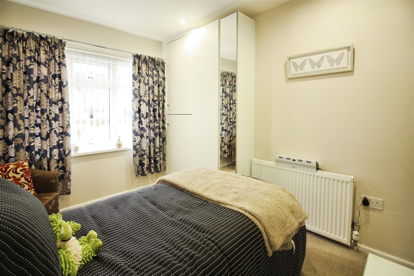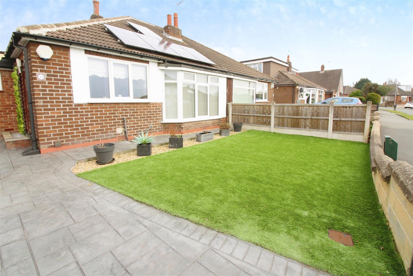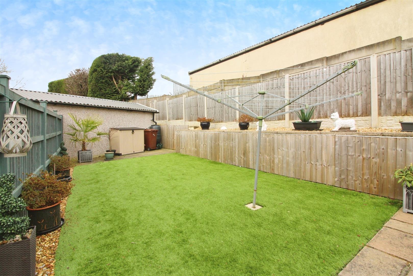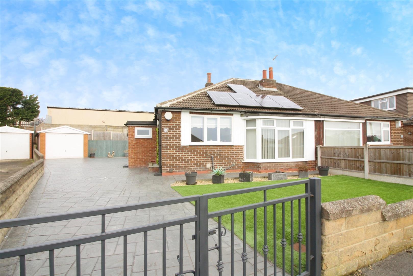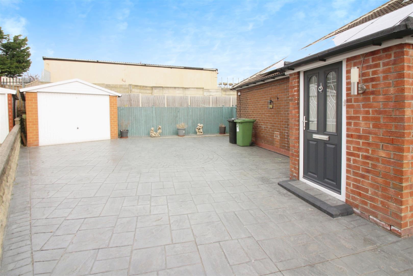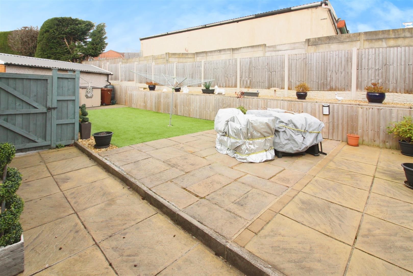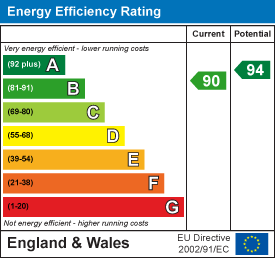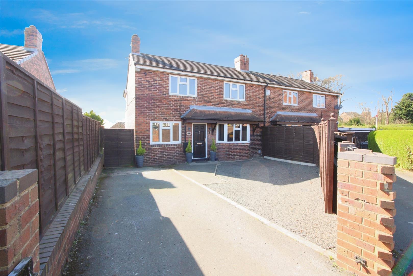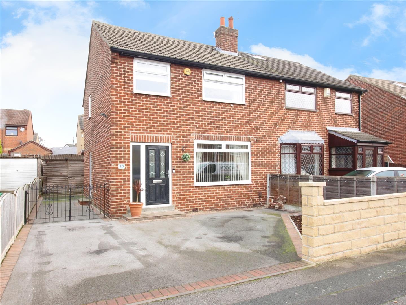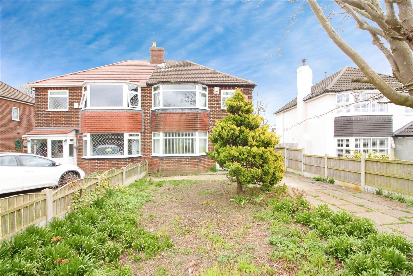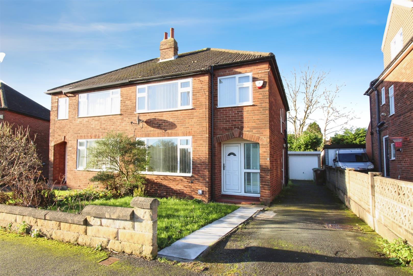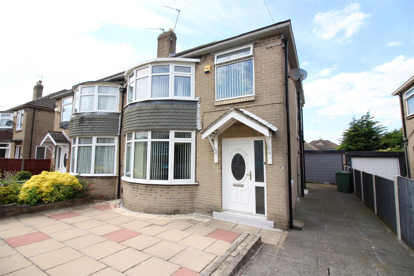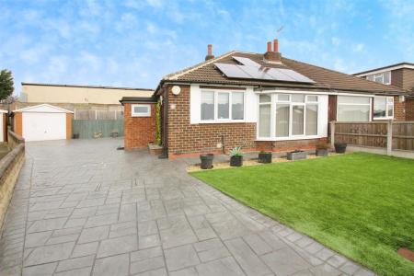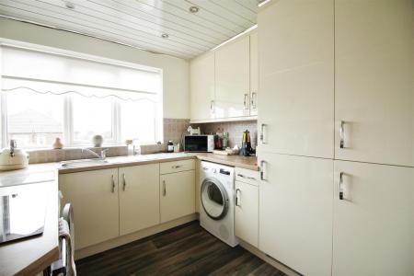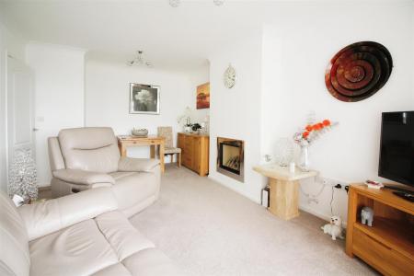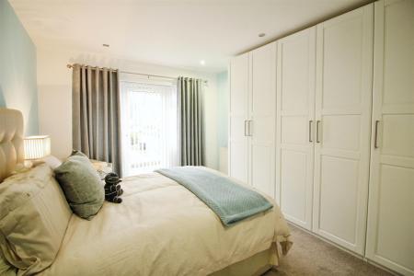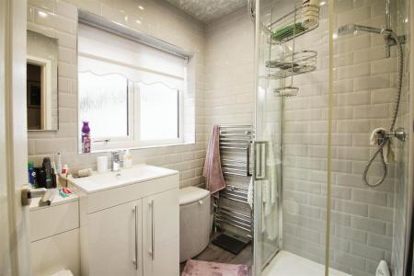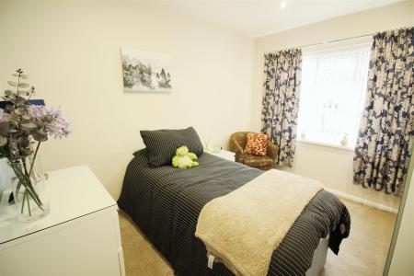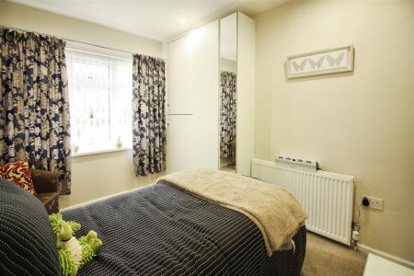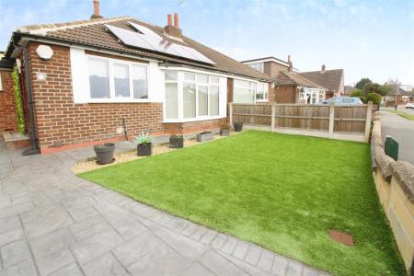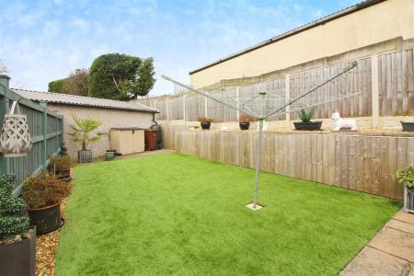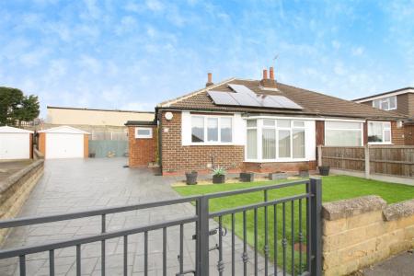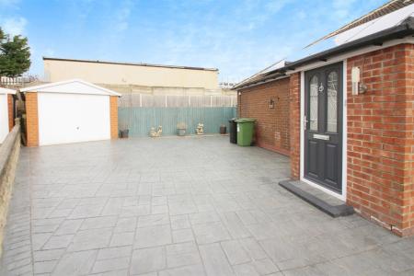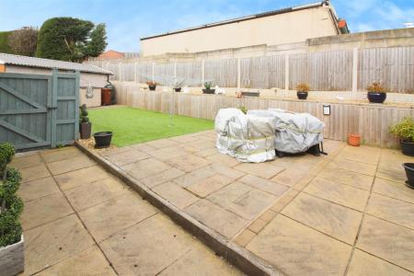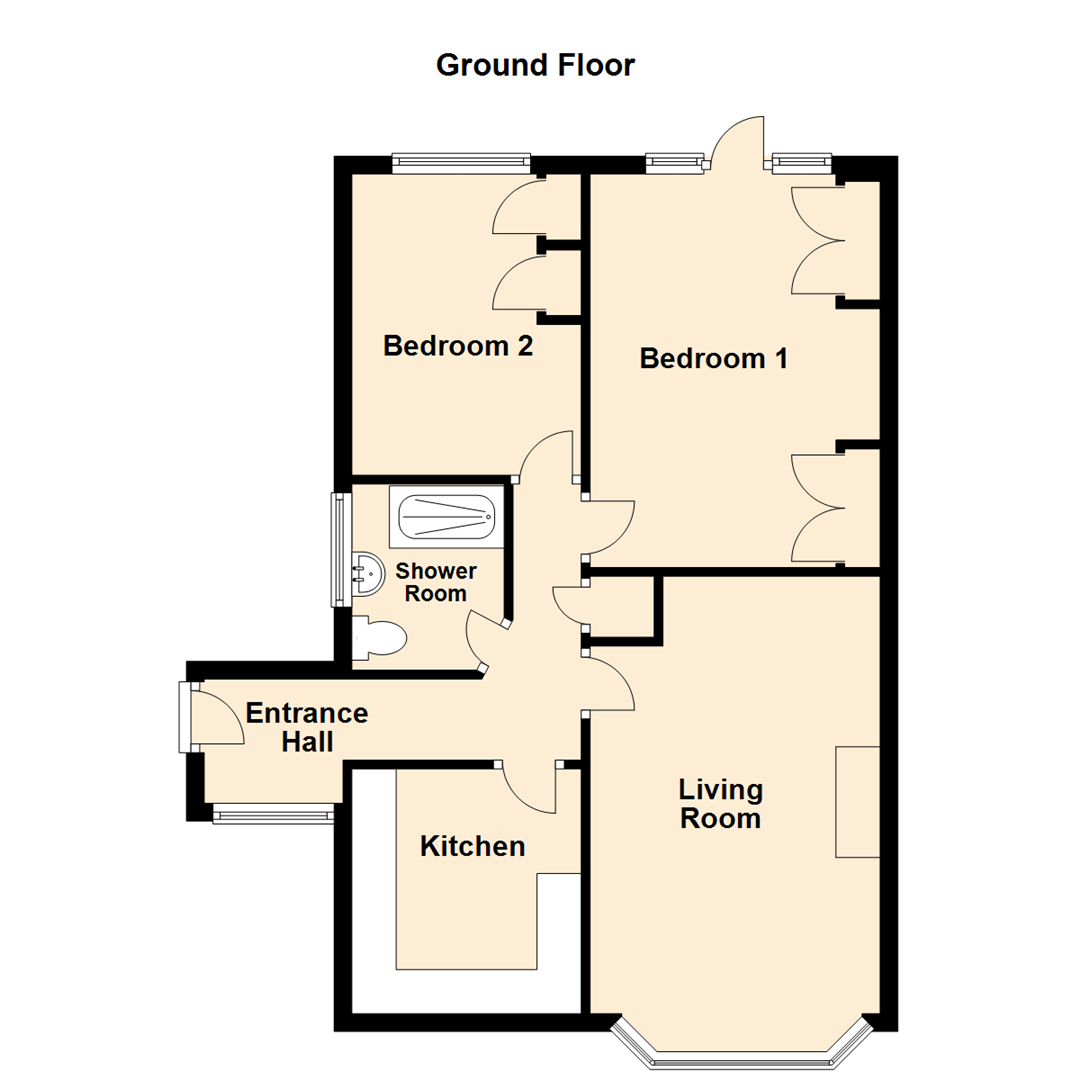- ENERGY EFFICIENT SEMI DETACHED BUNGALOW
- SUPERB STANDARD THROUGHOUT
- SOLAR PANELS WITH AN EXPORT TARRIFF
- MODERN KITCHEN & SHOWER ROOM
- SPACIOUS LOUNGE
- FITTED WARDROBES TO BOTH BEDROOMS
- PRINTED CONCRETE DRIVEWAY
- ENCLOSED GARDENS AND GARAGE
- COUNCIL TAX BAND C
- EPC RATING B
2 Bedroom Semi-Detached Bungalow for sale in Leeds
*** TWO DOUBLE BEDROOM SEMI-DETACHED BUNGALOW - IMMACULATE & ENERGY EFFICIENT! ***
Rarely does a bungalow come to the market in such pristine condition. Positioned in the popular area of Halton and just a short walk from Temple Newsam Estate, this smart semi-detached bungalow features solar panels with a feed in tariff (giving a high energy rating), a modern kitchen and shower room and fitted wardrobes. Ample off road parking, single detached garage and a sunny rear garden. What more could you ask for?
In brief the accommodation comprises; entrance hall, fitted kitchen, spacious lounge, shower room and two double bedrooms. Outside gardens to three side with driveway and garage.
The location has fantastic transport links via the M1 motorway networks giving quick and easy access to Wetherby, York or Wakefield. There are good public transport links just a short walk away on the main A63 Selby Road and a railway station at Crossgates for a quick and smooth commute to LEEDS city centre. Close by is Colton retail park and Crossgates with an excellent choice of shops, banks, cafes and bars.
*** Call now 7 days a week, 24 hours a day to arrange your viewing ***
Ground Floor -
Entrance Hall - Extended to form a lovely entrance hall with a composite entry door, window to the side and and a central heating radiator. A hatch with pull down ladder gives access to the roof space which has a light and provides storage space.
Living Room - 4.94m x 3.28m (16'2" x 10'9") - A lovely sized lounge which can easily be zoned into living and dining areas. A feature recessed fire surround incorporates a living flame gas fire. There is a double glazed bay window overlooking the front garden, ceiling coving and central heating radiator.
Kitchen - 2.77m x 2.59m (9'1" x 8'6") - A modern fitted kitchen with a good range of gloss fronted wall and base units with work surfaces over. Inset stainless steel sink with side drainer and mixer tap. Built under electric oven with ceramic hob over. Integrated tall fridge/freezer and tall larder cupboard housing the utility meters. Space and plumbing for a washing machine. Laminate ceiling with inset downlights, appropriate splash tiling and a double-glazed window overlooking the front garden.
Bedroom 1 - 4.45m x 3.35m (14'7" x 11'0") - A large double bedroom with a fantastic range of fitted wardrobes to one wall. Central heating radiator and a double-glazed door and windows overlooking and giving access to the rear garden.
Bedroom 2 - 3.40m x 2.59m (11'2" x 8'6") - Another good sized double bedroom with a fixture cupboard housing the central heating boiler plus a fitted wardrobe. A double glazed window overlooks the rear garden and there is a central heating radiator.
Shower Room - 2.10m x 1.65m (6'11" x 5'5") - Fitted with bathroom furniture with a concealed cistern w.c and vanity hand wash basin with storage cupboards below. A walk in shower enclosure served by a mains fed shower, ladder style towel warmer, laminate ceiling with inset downlights and a double glazed window to the side elevation.
Exterior - Wow, has to be seen to be appreciated. Newly hung wrought iron gates give access to a wide driveway providing off road parking for several cars. The driveway and front of the house has been laid with easy to maintain smart printed concrete along with artificial turf to the front. The driveway leads to the garage which has an electric remote controlled door, power and light. To the rear the garden is fully enclosed with a high degree of privacy and offers a large paved patio area, artificial lawn and raised borders.
Directions - Leave Crossgates on Austhorpe Road, turning left at the traffic lights on to Station Road. Proceed straight on to the Colton Village roundabout and then take the third exit on to the A63 Selby Road. After Temple Moor High School take the next left onto Field End Gardens and then first right into Field End Crescent where the property can then be found on the right hand side.
Agents Note - The seller informs us the solar panels are owned outright and benefit from an Export Tariff of 15.10p/kWh.
Property Ref: 59029_33813835
Similar Properties
3 Bedroom Semi-Detached House | £260,000
*** THREE BEDROOM SEMI-DETACHED HOUSE * BEAUTIFULLY PRESENTED AND READY TO MOVE INTO!***Emsleys are delighted to offer f...
5 Bedroom Semi-Detached House | £260,000
FIVE BEDROOM SEMI-DETACHED HOUSE WITH LARGE SOUTH-WEST FACING GARDEN - FABULOUS FOR LARGER FAMILIES WITH CHILDREN OR PET...
3 Bedroom Semi-Detached House | £255,000
*** THREE BEDROOM PROPERTY * BEAUTIFULLY PRESENTED THROUGHOUT * OFF ROAD PARKING AND GARDENS ***With a conveniently plac...
3 Bedroom Semi-Detached House | £265,000
***THREE BEDROOM SEMI-DETACHED HOUSE CLOSE TO LOCAL PARK & AMENITIES***Emsleys are delighted to offer for sale this thre...
3 Bedroom Semi-Detached House | £265,000
VERY WELL MAINTAINED AND PRESENTED THREE BEDROOM SEMI-DETACHED HOUSE IN AN EXCELLENT LOCATION!Set in the ever popular di...
3 Bedroom Semi-Detached House | £270,000
*** THREE BEDROOM SEMI-DETACHED HOUSE. NO CHAIN. MODERN KITCHEN & BATHROOM *** Emsleys are delighted to offer for sale t...

Emsleys Estate Agents (Crossgates)
35 Austhorpe Road, Crossgates, Leeds, LS15 8BA
How much is your home worth?
Use our short form to request a valuation of your property.
Request a Valuation
