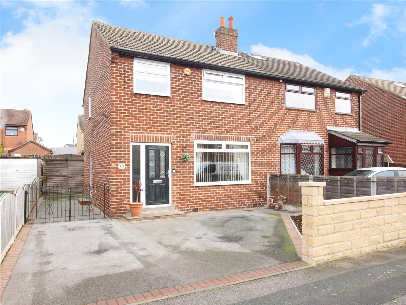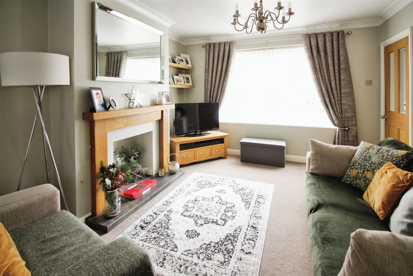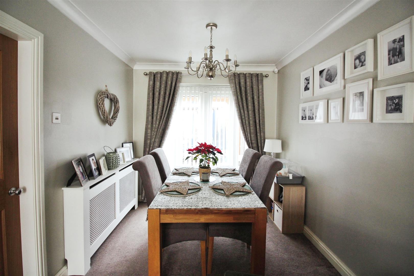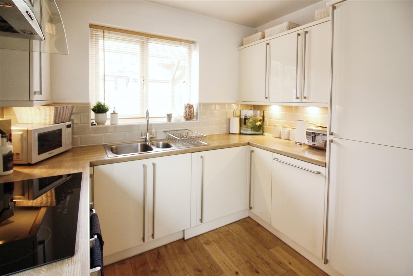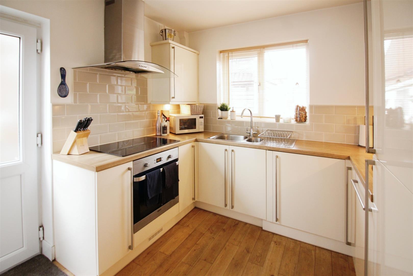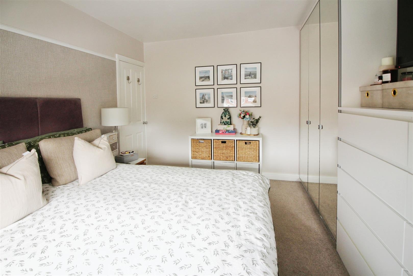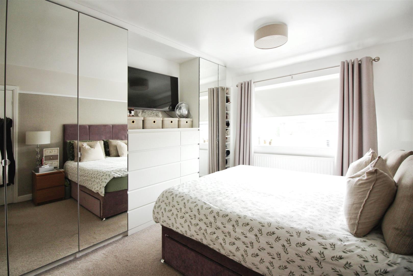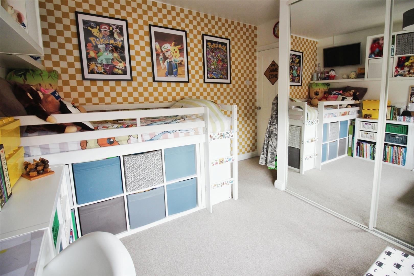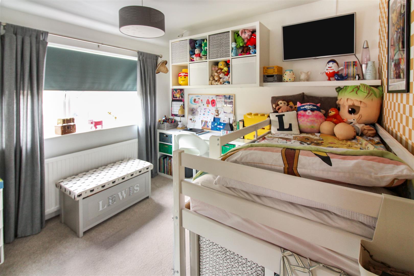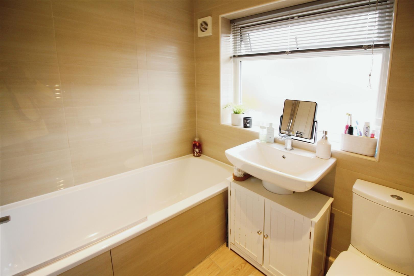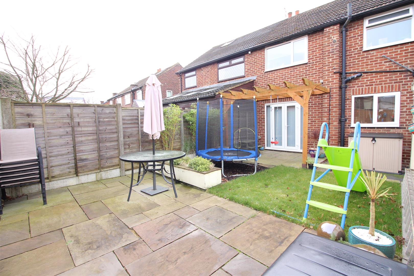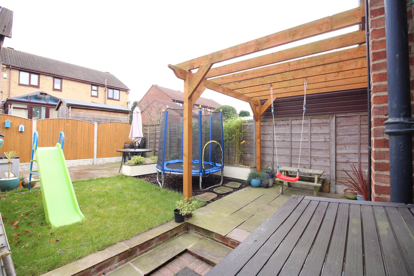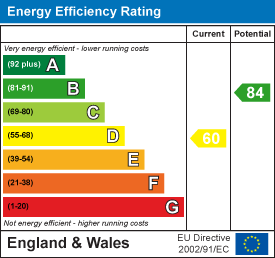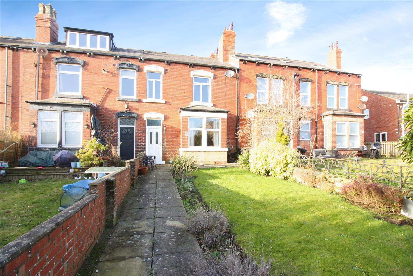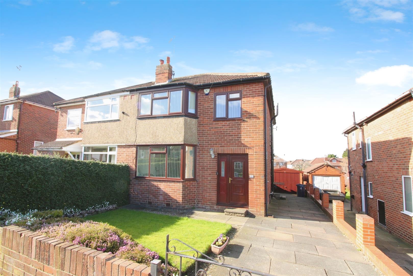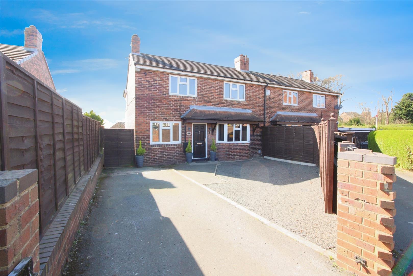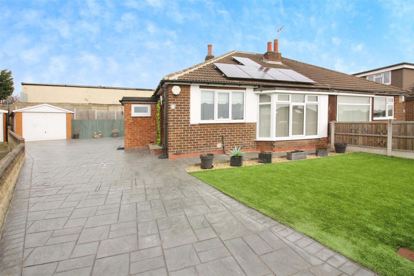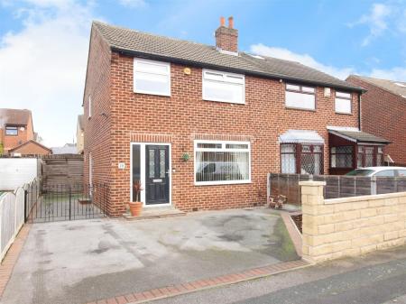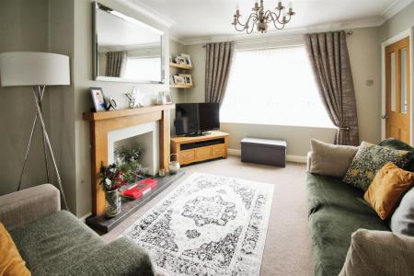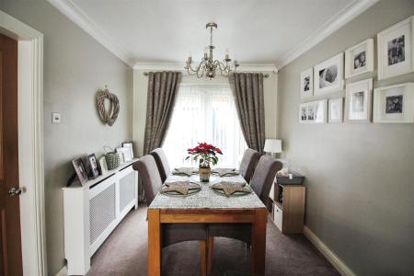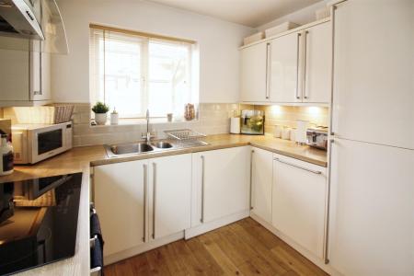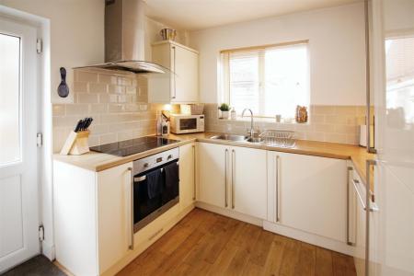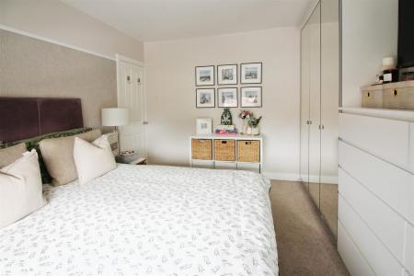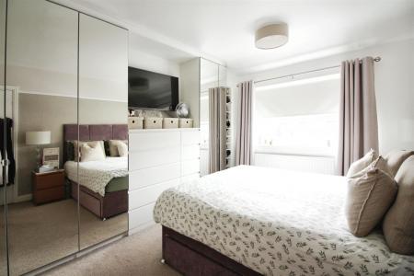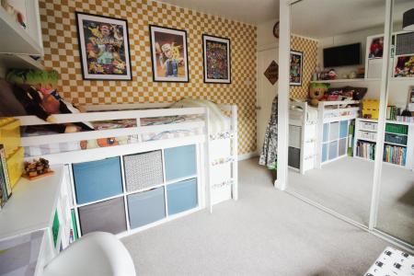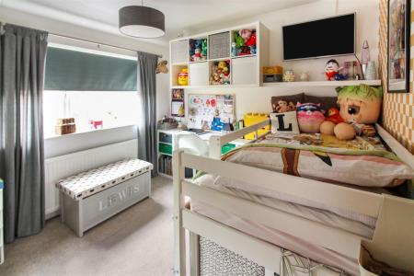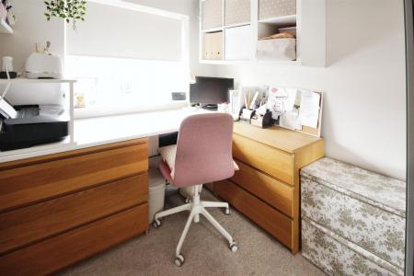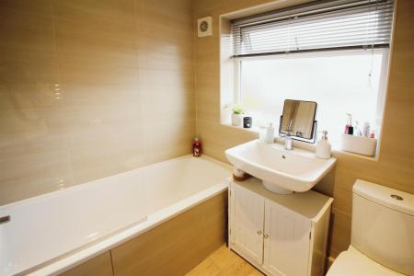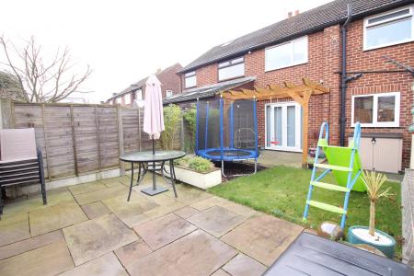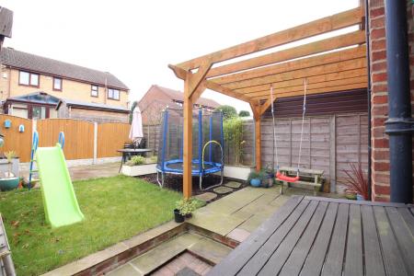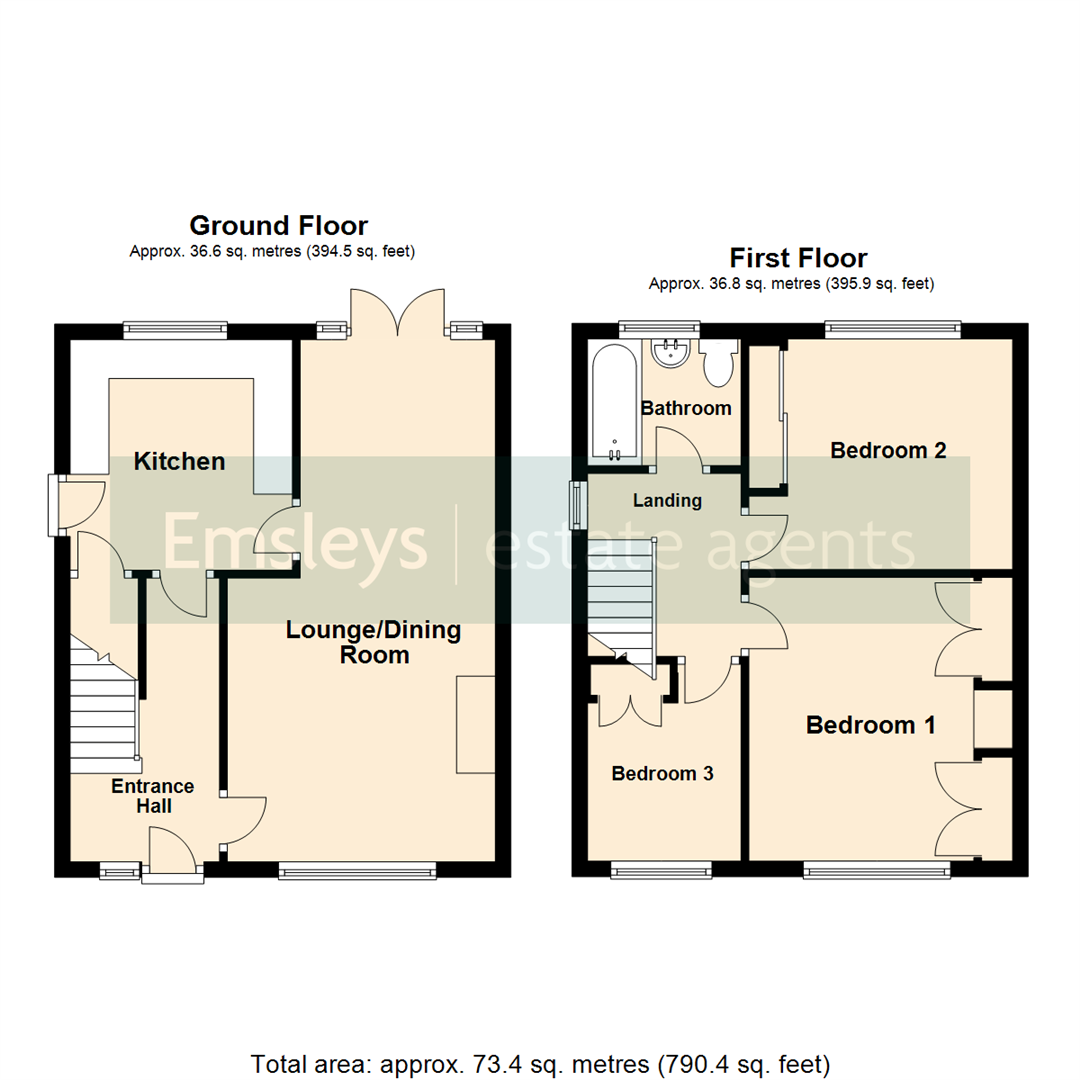- IMMACULATE PRESENTATION
- MODERN KITCHEN & BATHROOM
- THREE BEDROOM SEMI-DETACHED HOUSE
- POPULAR LOCATION CLOSE TO SCHOOLS
- THROUGH LOUNGE/DINER
- ENCLOSED GARDEN TO REAR
- OFF ROAD PARKING TO FRONT
- GARAGE
- COUNCIL TAX BAND C
- EPC RATING D
3 Bedroom Semi-Detached House for sale in Leeds
*** THREE BEDROOM PROPERTY * BEAUTIFULLY PRESENTED THROUGHOUT * OFF ROAD PARKING AND GARDENS ***
With a conveniently placed location this semi-detached property offers beautifully presented accommodation throughout. The house has been improved and renovated by the current occupiers and offers ready to move into family accommodation. With full gas central heating, double-glazing and well proportioned rooms throughout this one, is a must view!
The accommodation briefly comprises: entrance hall, living/dining room and a modern fitted kitchen, to the ground floor. To the second floor are three bedrooms and a house bathroom. The exterior has a parking area to the front and an enclosed private rear garden.
Conveniently placed for the wealth of local amenities in the Halton shopping district with good transport links via the M1 motorway networks just a short drive away giving quick and easy access to Wetherby, York or Wakefield. There are good public transport links on the main A63 Selby Road and a railway station at Crossgates for a quick and smooth commute to LEEDS city centre. For shopping and leisure the buyer is spoiled for choice with 'The Springs' at Thorpe Park complete with an Odeon cinema, M&S Food & Next, Colton retail park PLUS Crossgates with an excellent choice of shops, banks, cafes and bars.
The location is close to the wonderful Temple Newsam estate with stately home, extensive woodlands and many wide open spaces. Ideal for dog walkers, nature lovers and families alike.
*** CALL now 24 hours a day and 7 days a week to book your viewing***
Entrance Hall - Enter through a composite entry door with side window to a warm and welcoming hallway which is laid with oak engineered flooring. Central heating radiator and a staircase rising to the first floor.
Lounge/Dining Room - 6.73m x 3.45m (22'1" x 11'4") - A good size through lounge that is easily zoned into living and dining areas. A fireplace offers a good focal point with an oak beam mantel and slate hearth. A double-glazed window to the front aspect and French doors to the dining area grant access to the patio and rear garden. The space is serviced by two central heating radiators.
Kitchen - 2.90m x 2.87m (9'6" x 9'5") - A modern and bright kitchen fitted with a range of cream gloss wall and base units with wood grain effect work surfaces over which incorporate a one and half bowl sink with drainer and mixer tap over. Integrated appliances include a built under electric oven with induction hob and extractor over, a dishwasher and tall fridge freezer. Space and plumbing for a washing machine, counter top lighting and metro style tiled splash backs. A traditional pantry provides extra storage and houses the utility meters.
First Floor -
Landing - Window to the side elevation and loft hatch granting access to the roof space which is well insulated and includes a boarded area for additional storage and light.
Bedroom 1 - 3.66m x 3.40m (12'0" x 11'2") - A double bedroom with fitted wardrobes to one wall providing good storage solutions, hanging rails and drawers. Central heating radiator and double-glazed window to the front.
Bedroom 2 - 2.95m x 3.40m (9'8" x 11'2") - A second double bedroom with a fitted wardrobe with sliding mirror fronted doors, central heating radiator and a double-glazed window to the rear.
Bedroom 3 - 2.54m x 1.98m (8'4" x 6'6") - A single bedroom (currently used as an office space) with a fitted bulk head wardrobe which provides internal drawers and a hanging rail. Central heating radiator and a double-glazed window to the front.
Bathroom - 1.63m x 1.98m (5'4" x 6'6") - A modern fully tiled bathroom which comprises; a panelled bath serviced with a mains fed shower and glass screen, a pedestal hand wash basin and close coupled w.c. A ladder style central heating radiator and a double-glazed window to the rear.
Exterior - The property is accessed at the front where a parking apron allows off road parking for two cars. A decorative barked area is enclosed with a boundary wall. The driveway continues to the side and is enclosed with wrought iron gates and leads to the garage which has power and light. The rear garden offers an indian stone laid patio with a pergola, a lawn and a second seating area to the bottom.
Directions - From the Crossgates office, proceed along Austhorpe Road to the traffic lights. Turn left onto Station Road and proceed along, at the train station turn right over the carriageway and take the third turning onto Green Lane. Proceed along Green Lane until you approach the Leodis public house where the road becomes Cross Green Lane. Continue for approximately half a mile passing the school and turn right into Primrose Drive where the property can be found on the right hand side indicated by the Emsleys For Sale Board.
Property Ref: 59029_33595703
Similar Properties
4 Bedroom Terraced House | £250,000
*** FOUR BEDROOM TERRACE WITH HUGE POTENTIAL * SOLD WITH NO CHAIN ***Emsleys are delighted to present for sale this terr...
2 Bedroom Detached Bungalow | £249,950
***TWO BEDROOM DETACHED BUNGALOW WITH POTENTIAL TO EXTEND (subject to consents)***Situated in a desirable location, this...
3 Bedroom Semi-Detached House | £249,950
*** EXTENDED SEMI-DETACHED FAMILY HOME * LOTS OF POTENTIAL * MUST BE VIEWED***Knightway is situated in one of the most e...
3 Bedroom Semi-Detached House | £260,000
*** THREE BEDROOM SEMI-DETACHED HOUSE * BEAUTIFULLY PRESENTED AND READY TO MOVE INTO!***Emsleys are delighted to offer f...
5 Bedroom Semi-Detached House | £260,000
FIVE BEDROOM SEMI-DETACHED HOUSE WITH LARGE SOUTH-WEST FACING GARDEN - FABULOUS FOR LARGER FAMILIES WITH CHILDREN OR PET...
2 Bedroom Semi-Detached Bungalow | £260,000
*** TWO DOUBLE BEDROOM SEMI-DETACHED BUNGALOW - IMMACULATE & ENERGY EFFICIENT! ***Rarely does a bungalow come to the mar...

Emsleys Estate Agents (Crossgates)
35 Austhorpe Road, Crossgates, Leeds, LS15 8BA
How much is your home worth?
Use our short form to request a valuation of your property.
Request a Valuation
