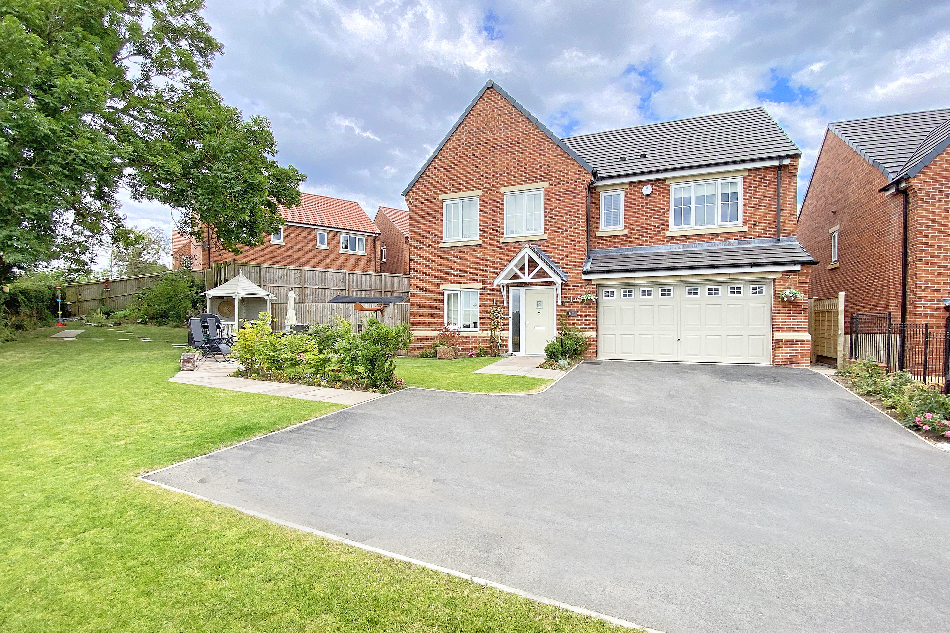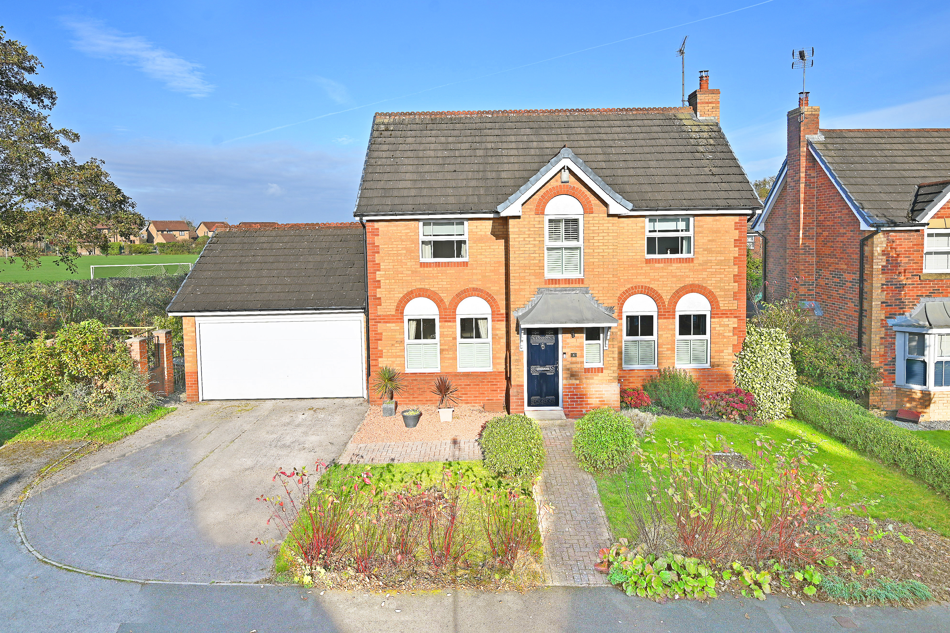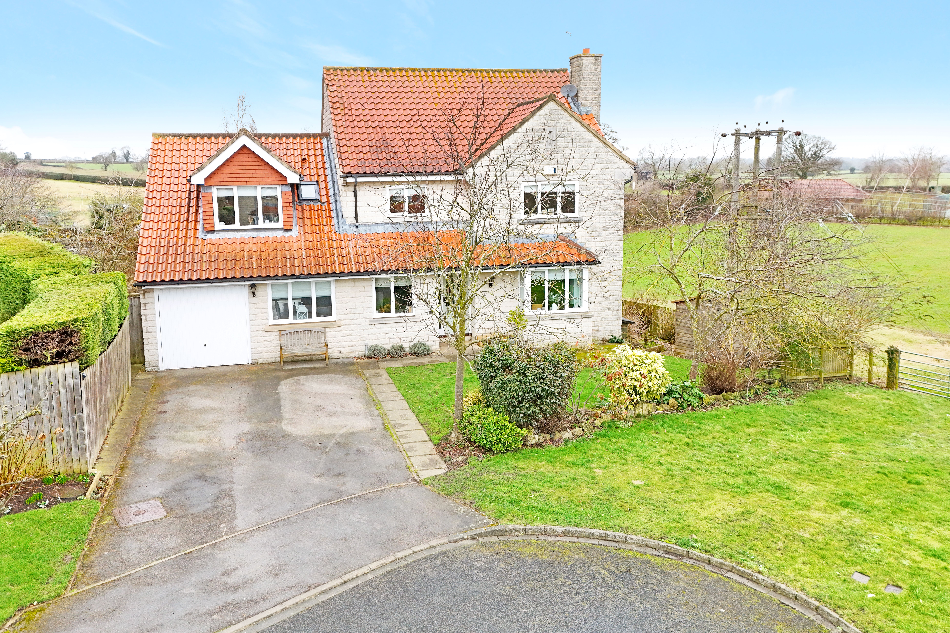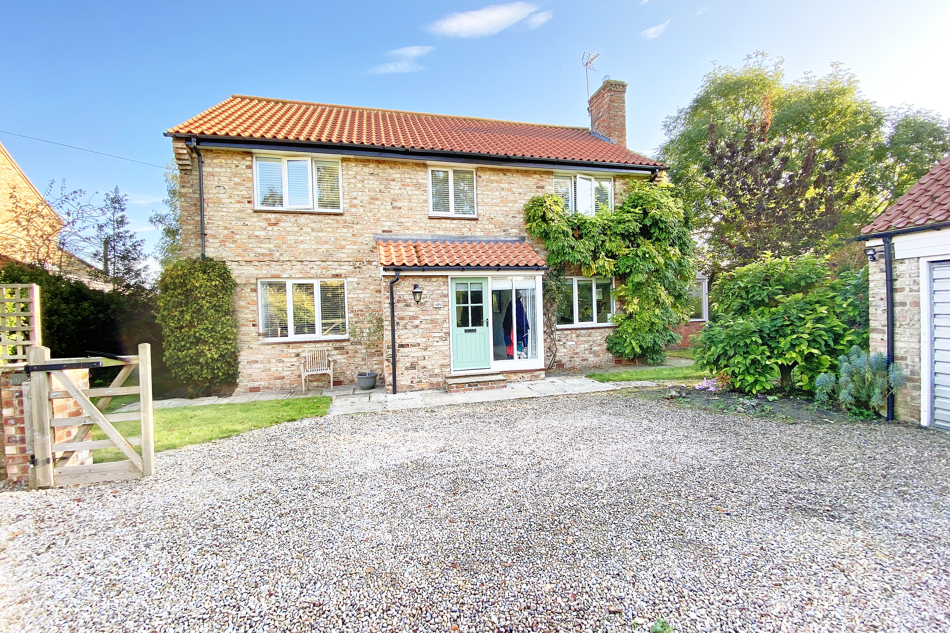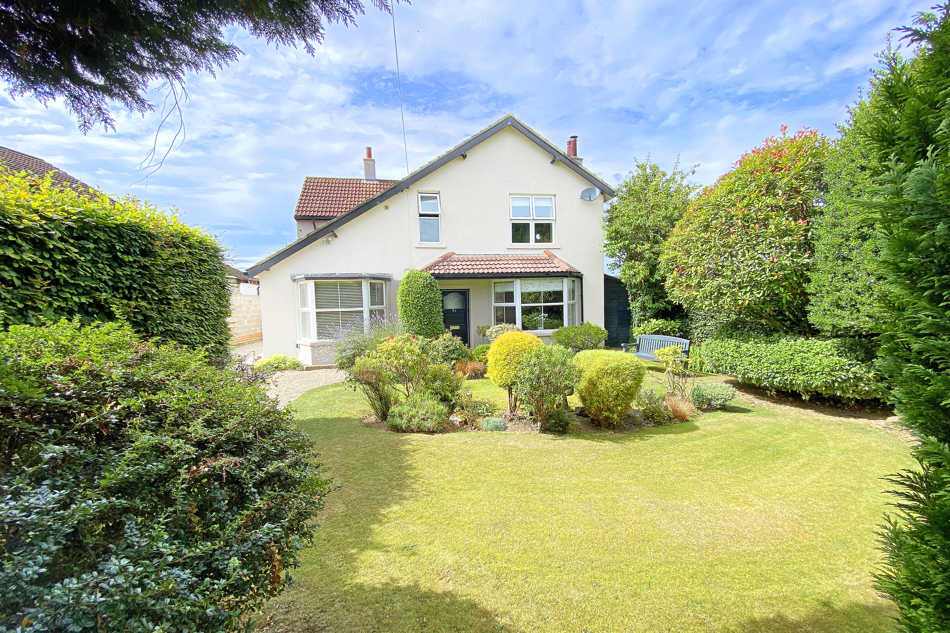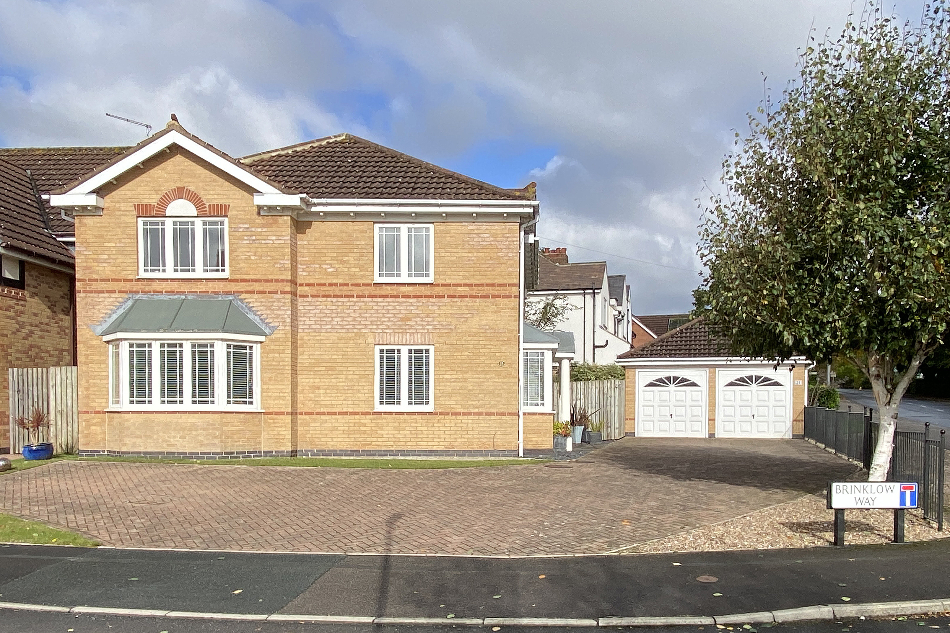3 Bedroom End of Terrace House for sale in Leeds
A stunning Grade II listed end of terraced property, providing stylish and well presented accommodation with attractive front garden and additional rear garden with garden office/studio.
This delightful home was built in the early 19th century by Peter Atkinson, and based on a design by the famous architect, John Carr, on behalf of the first Earl of Harewood, Edward Lascelles. The property would originally have formed a pair of estate workers cottages which were amalgamated into one substantial property sometime ago.
The modern accommodation now provides generous living space with two impressive reception rooms, together with a modern fitted kitchen, on the lower ground floor there are two additional reception rooms, three first floor bedrooms, a modern bathroom and ensuite shower room. There is a good sized and attractive garden to the front together with a further in closed rear courtyard garden, superb garden room/office with sliding glazed doors and a single garage.
The property is located in the heart of Harewood, an attractive village, well served by local amenities, including public house, primary school, Village Hall, doctors surgery and village shop and is conveniently, situated between Harrogate, Wetherby and Leeds.
Ground Floor
Sitting Room
An impressive reception room with fitted shelving and cabinets and woodburning stove. Windows to the front overlook the garden.
Dining Room
A further good sized reception room with wood panelled walls and attractive fireplace.
Kitchen
With a range of stylish fitted units with granite worktops. Range cooker and integrated appliances.
Lower Ground Floor
Family Room
A further large reception room, providing an additional sitting area or playroom.
Games Room
A further reception room, ideal for a games room or cinema room etc.
First Floor
Bedrooms
There are three good sized bedrooms on the first floor
Ensuite
A white suite comprising WC, basin and shower.
Bathroom
With WC, basin and freestanding bath.
Outside
The property has a large front garden with lawn and paved sitting area.
To the rear there is a further enclosed paved garden, providing an excellent private outdoor seating area.
Garage with power and EV charger.
Garden Office
A substantial stone outbuilding that has been renovated to provide superb, additional living space, currently utilised as a home office but with potential to be used for alternative purposes, such as additional sitting area, studio, or gym. Fully insulated with lights and power and glazed doors leading to the rear garden.
Property Ref: 56568_100470026994
Similar Properties
6 Bedroom Detached House | Offers Over £700,000
* 360 3D Virtual Walk-Through Tour *A most impressive five / six-bedroom detached house enjoying an attractive position...
4 Bedroom Detached House | Guide Price £700,000
* 360 3D Virtual Walk-Through Tour *A superb 4 bedroom detached family house enjoying a very attractive position within...
Burnett Close, Burton Leonard, Harrogate
5 Bedroom Detached House | Offers Over £700,000
* 360 3D Virtual Walk-Through Tour *A spacious and very well-presented five-bedroom detached property situated at the en...
4 Bedroom Detached House | Offers Over £720,000
A substantial four-bedroom detached home, with attractive gardens extending to approximately 0.19 acres, a double garage...
5 Bedroom Detached House | Offers Over £725,000
* 360 3D Virtual Walk-Through Tour *A fantastic opportunity to purchase an attractive four-bedroom detached home with th...
4 Bedroom Detached House | Offers in region of £725,000
A spacious and beautifully presented four-bedroom family home in this popular south Harrogate location. The property has...

Verity Frearson (Harrogate)
Harrogate, North Yorkshire, HG1 1JT
How much is your home worth?
Use our short form to request a valuation of your property.
Request a Valuation



















