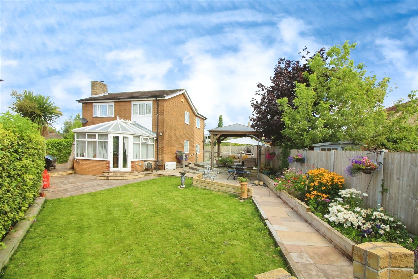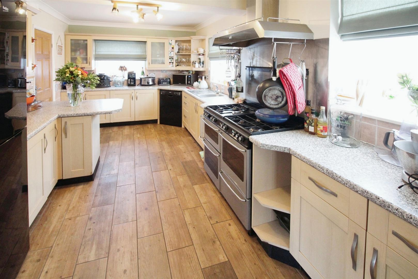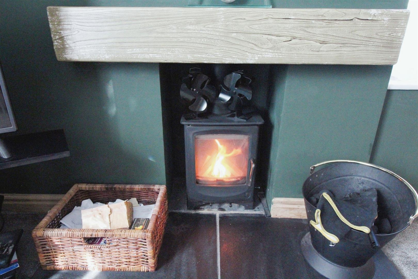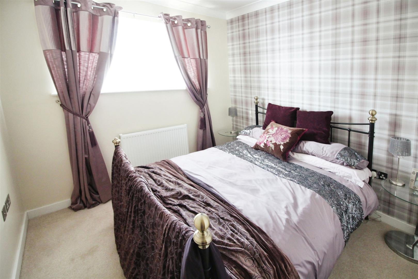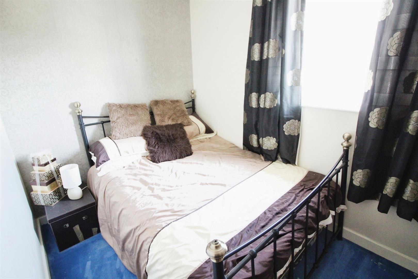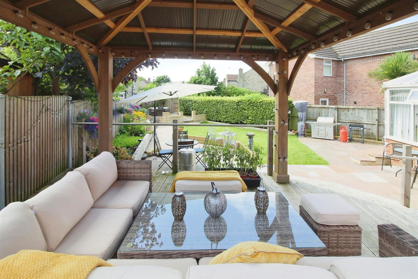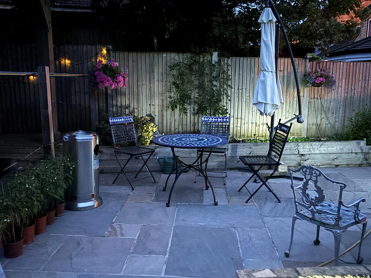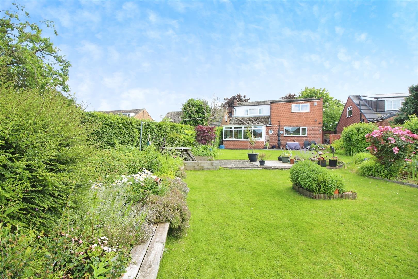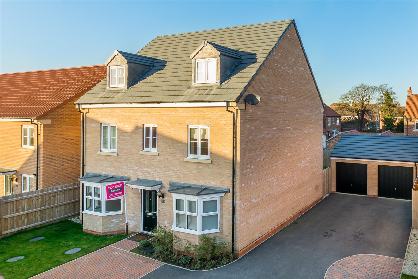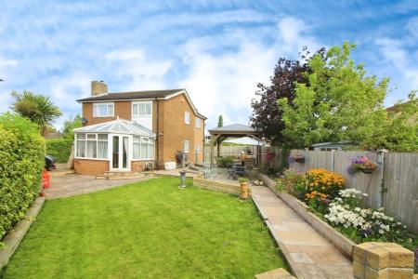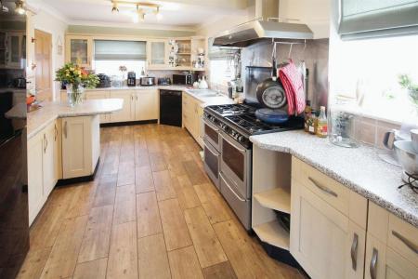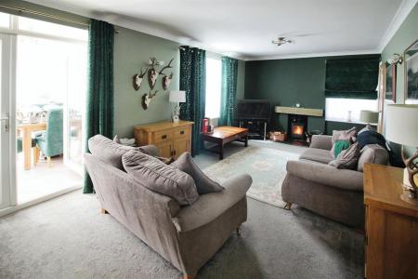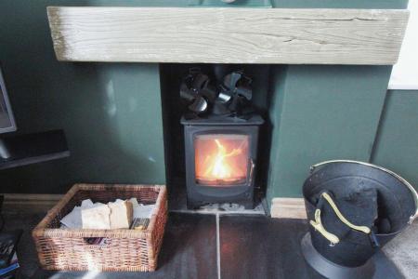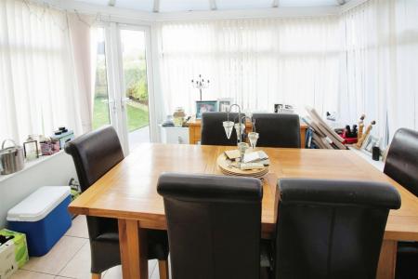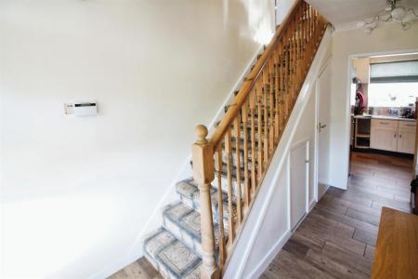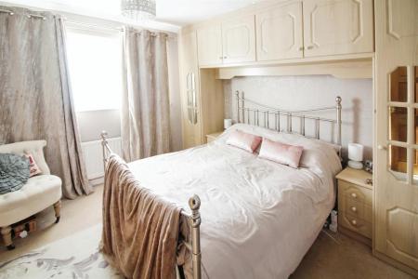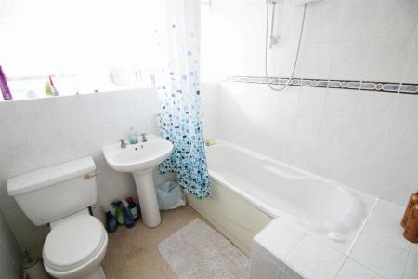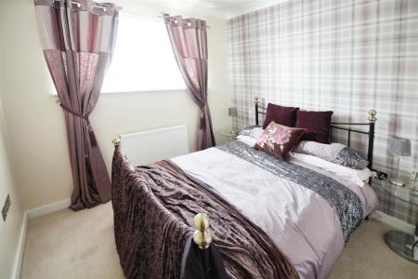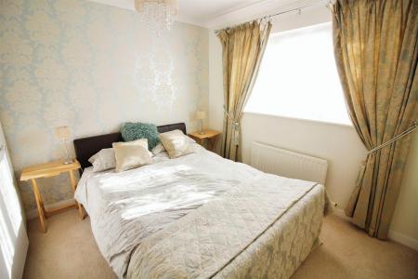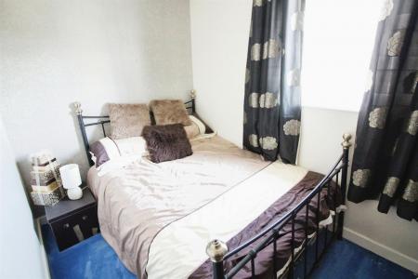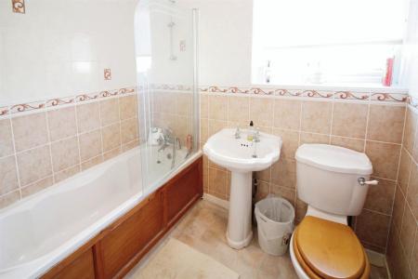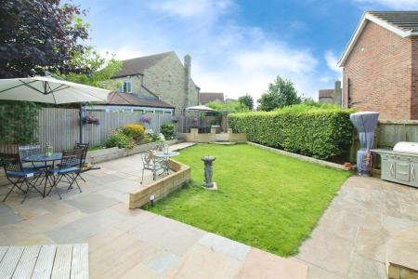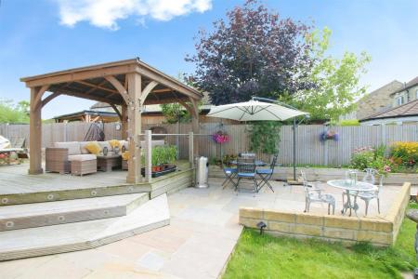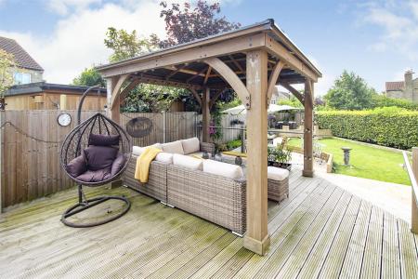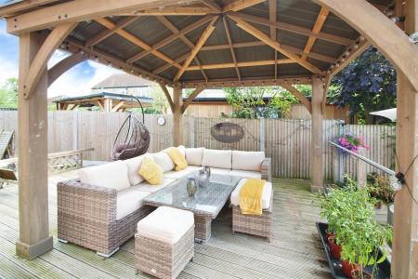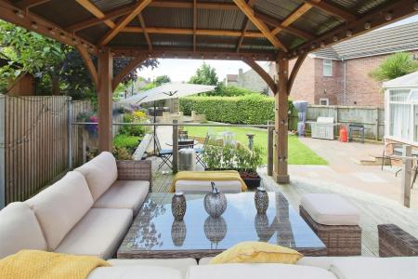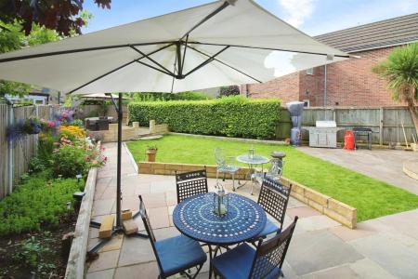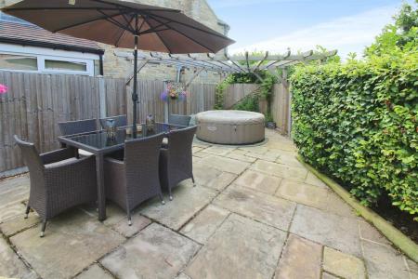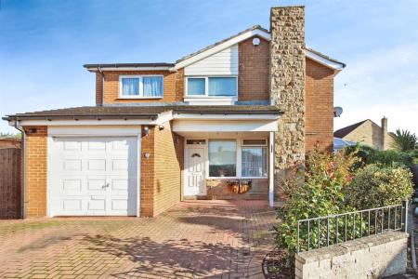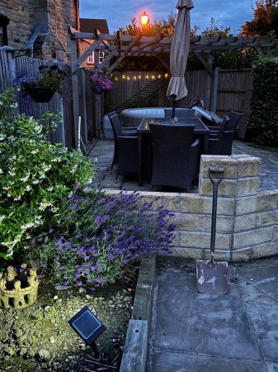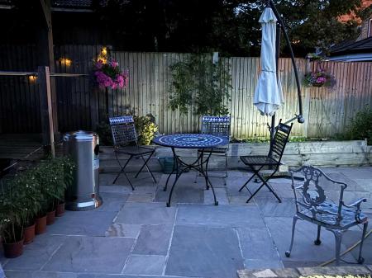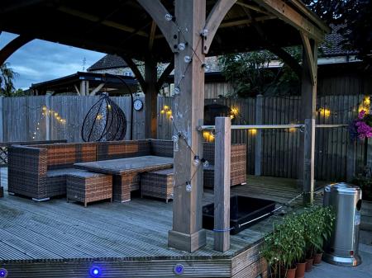- TUCKED AWAY CUL-DE-SAC LOCATION
- LARGE GARDEN PLOT
- MASTER WITH EN-SUITE BATHROOM
- UTILITY ROOM
- CONSERVATORY
- SOUGHT AFTER LOCATION
- DRIVE & GARAGE
- EPC Rating D
- Council Tax Band E
5 Bedroom Detached House for sale in Leeds
***SOUGHT AFTER LOCATION * INCREDIBLY LARGE GARDEN * ENVIABLE CUL-DE-SAC POSITION.***
The vendors are motivated to sell, due to re-location, this lovely extended family home in a highly sought after residential area, with potential to further improve and extend subject to the necessary planning etc. Briefly comprising; hall, WC, lounge, conservatory, kitchen/diner and utility to the ground floor level. Five first floor bedrooms, the master having an en-suite bathroom and a bathroom serving the remaining four. Having PVCu double-glazing and gas central heating, parking for two cars and a single integrated garage.
Within easy reach of amenities and motorway networks, this five bedroom detached family home is expected to be popular.
Ground Floor -
Hall - PVCu double-glazed entrance door and frosted window. Tiled flooring, stairs to the first floor landing with a cupboard beneath, double panel central heating radiator, coving to the ceiling and doors to the lounge and breakfast kitchen.
Wc - Comprising WC, wash hand basin and a radiator.
Lounge - 7.11m x 3.38m (23'4" x 11'1") - Focal multi fuel log burner with wood effect mantle, PVCu double-glazed windows to the front and side aspects, coving to the ceiling, double panel central heating radiator, glazed double doors to the kitchen and PVCu double-glazed French doors to the conservatory.
Conservatory - 3.05m x 3.25m (10'0" x 10'8") - Poly-carbonate roof with PVCu double-glazed windows, French doors to the garden, tiled flooring and a ceiling fan.
Kitchen/Breakfast Room - 2.97m x 5.28m (9'9" x 17'4") - Having a range of wall and base units with complementary work surfaces and splashback tiling. Inset sink and drainer, space for a range cooker, plumbing for a dishwasher, space for a fridge/freezer, two PVCu double-glazed windows to the rear aspect and one to the side aspect. Continuation of tiled flooring from the hall, coving to the ceiling, a radiator and a door to the utility room.
Utility Room - 1.85m x 2.21m (6'1" x 7'3") - Plumbing for a washing machine and space for a tumble dryer. Radiator, continuation of tiled flooring from the kitchen, store cupboard, extractor, coving to the ceiling. PVCu double-glazed window and a door to the side garden.
First Floor -
Landing - Loft hatch, coving to the ceiling and doors to rooms.
Master Bedroom - 3.76m x 3.63m (12'4" x 11'11") - Fitted furniture, PVCu double-glazed window to the side aspect, radiator and a door to the en-suite.
En-Suite Bathroom - Fully tiled and comprising; a straight panelled bath with shower over, pedestal wash hand basin and a low flush WC. PVCu double-glazed frosted window and a single panel central heating radiator.
Bedroom - 3.10m x 2.82m (10'2" x 9'3") - Fitted wardrobe, coving to the ceiling, radiator and a PVCu double-glazed window to the side aspect,
Bedroom - 2.69m x 2.82m (8'10" x 9'3") - PVCu double-glazed window to the front aspect, radiator and a loft hatch.
Bedroom - 1.98m x 2.82m (6'6" x 9'3") - PVCu double-glazed window to the rear aspect, radiator and coving to the ceiling.
Bedroom/Study - 2.13m x 2.11m (7'0" x 6'11") - PVCu double-glazed window to the rear aspect, radiator and coving to the ceiling.
Bathroom - Fully tiled and comprising; straight panelled bath with a shower mixer tap, pedestal wash hand basin and low flush WC. PVCu double-glazed frosted window, radiator, coving to the ceiling and an extractor fan.
Exterior - To the front is a block-paved drive providing parking for two cars and access to the integral single garage. Gated access around both sides to the large garden plot. To one side is a flagged patio area which continues around to the rear, which then opens on to a lawned section. A further flagged patio with a pergola to the corner, decked patio and planters with sleeper retainers. The other side has a flagged area with a shed and a planter with a sleeper retainer. Overall the rear and side is well enclosed with fenced boundaries.
Important information
This is not a Shared Ownership Property
Property Ref: 59037_33242191
Similar Properties
Fryston View, South Milford, Leeds
3 Bedroom Detached Bungalow | Guide Price £450,000
*** STUNNING DETACHED BUNGALOW ADJACENT TO FARMLAND * DETACHED GARAGE WITH AMPLE PARKING ***A rare opportunity to purcha...
Croft Close, South Milford, Leeds
4 Bedroom Detached House | £450,000
***STUNNING FAMILY HOME. POPULAR LOCATION. RARE OPPORTUNITY.***This property built to a high standard and being one of o...
Westfield Lane, South Milford, Leeds
3 Bedroom Detached House | Guide Price £425,000
***DECEPTIVELY LARGE FAMILY HOME - STUNNING LOCATION - SET OVER THREE FLOORS***Guide price �425,000 - ჆...
Sand Lane, South Milford, Leeds
4 Bedroom Detached House | Guide Price £475,000
***STUNNING SETTING. LARGE GARDEN. LARGE FAMILY HOME. SOUGHT AFTER LOCATION.***Set in a desirable location, boasting two...
The Threshing Barn, Lumby, South Milford, Leeds
4 Bedroom Barn Conversion | £475,000
***OUTSTANDING HOME * BEAUTIFUL FINISH * AVAILABLE NOW * SOUGHT AFTER LOCATION.***This stunning development which was pr...
Black Lane, South Milford, Leeds
5 Bedroom Detached House | £485,000
***ENVIABLE CORNER POSITION. TUCKED AWAY LOCATION. LARGE FAMILY HOME.***Set in the corner of a select cul-de-sac is this...

Emsleys Estate Agents (Sherburn-in-Elmet)
4 Wolsey Parade, Sherburn-in-Elmet, Leeds, LS25 6BQ
How much is your home worth?
Use our short form to request a valuation of your property.
Request a Valuation


