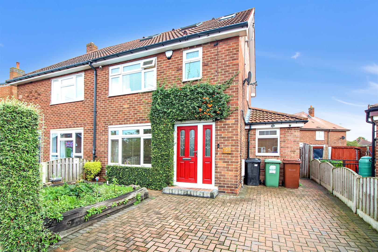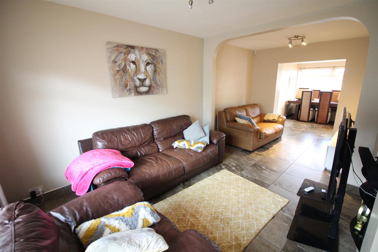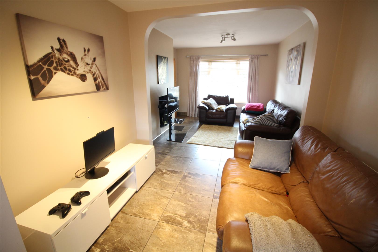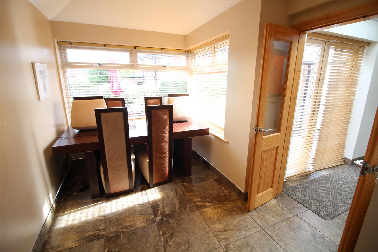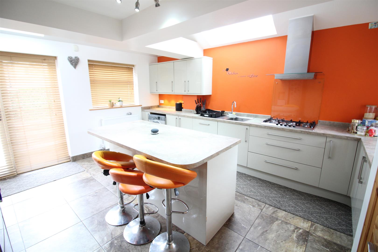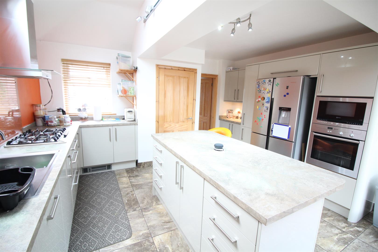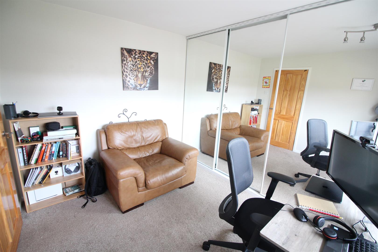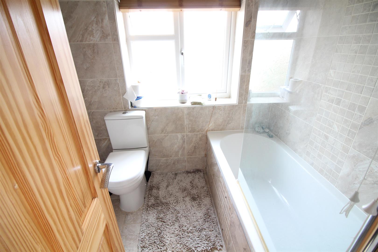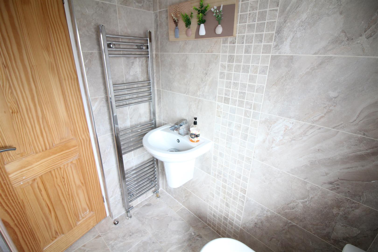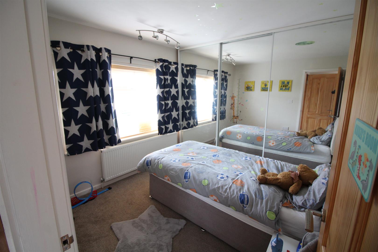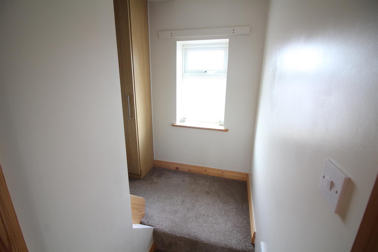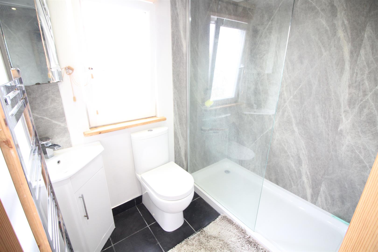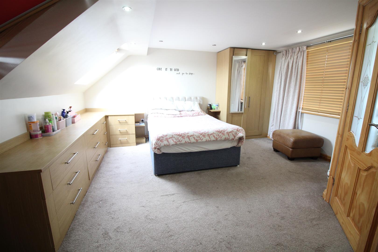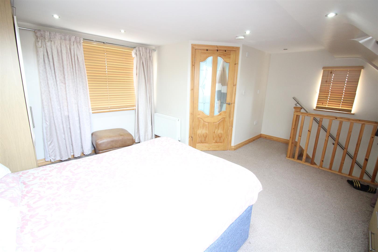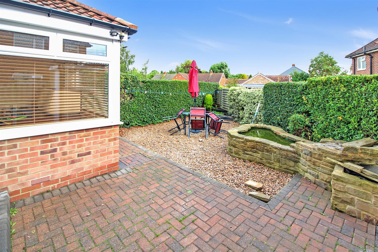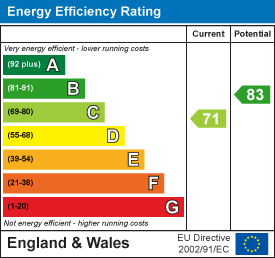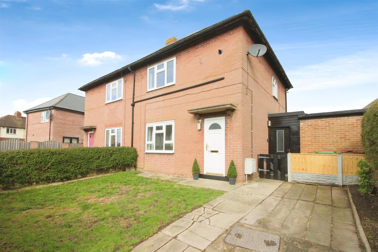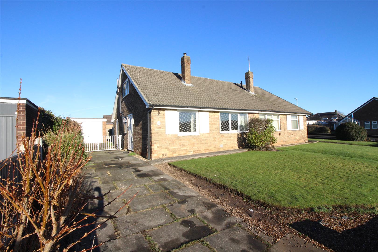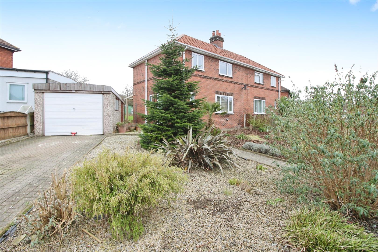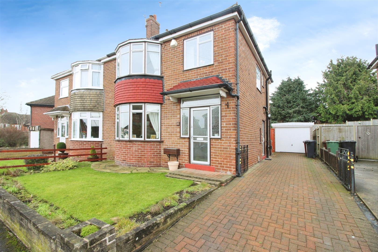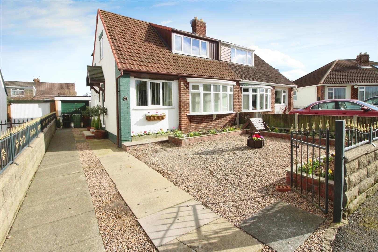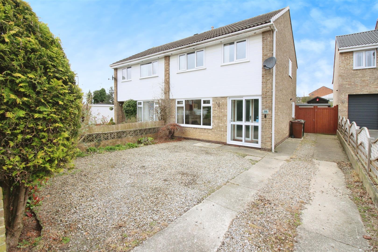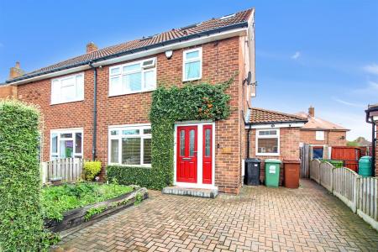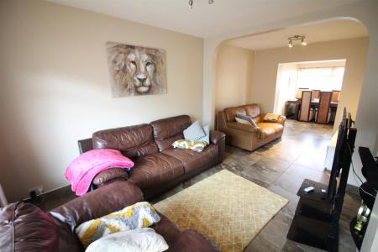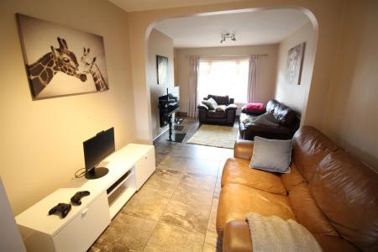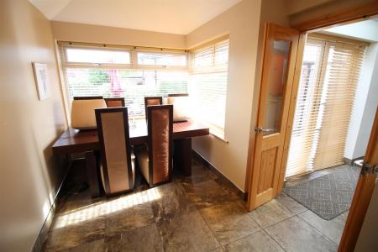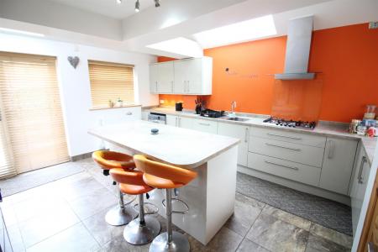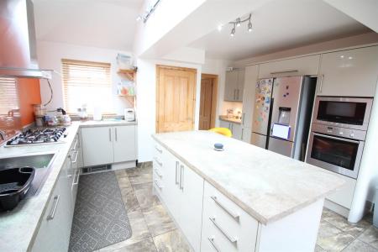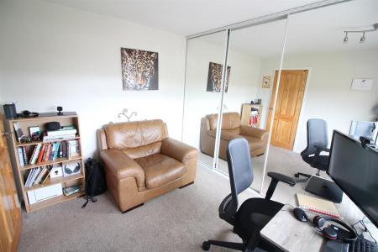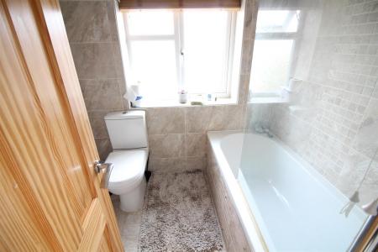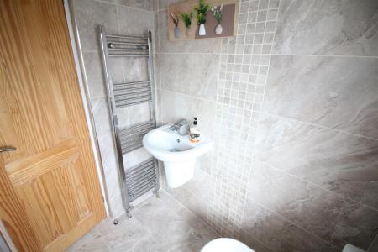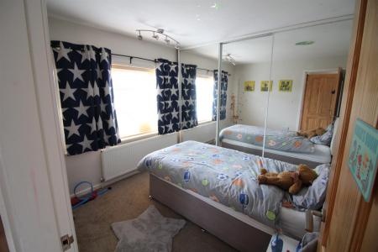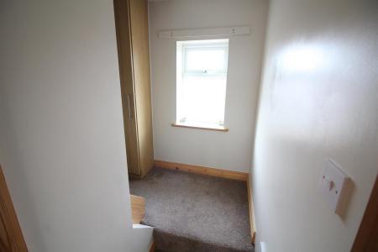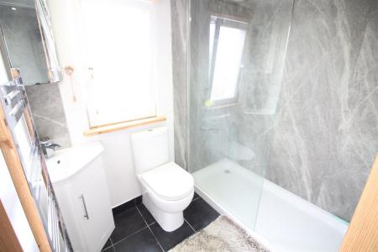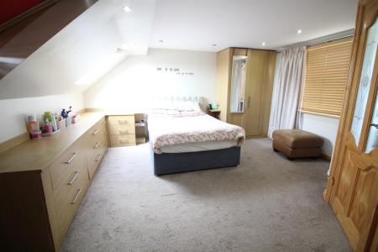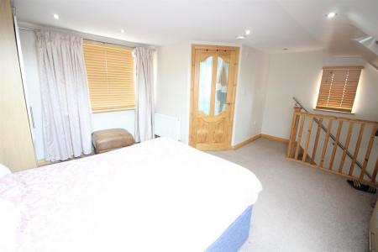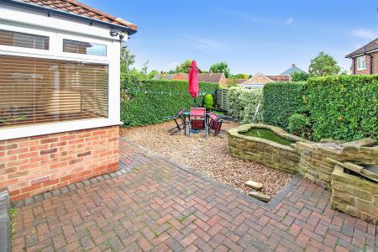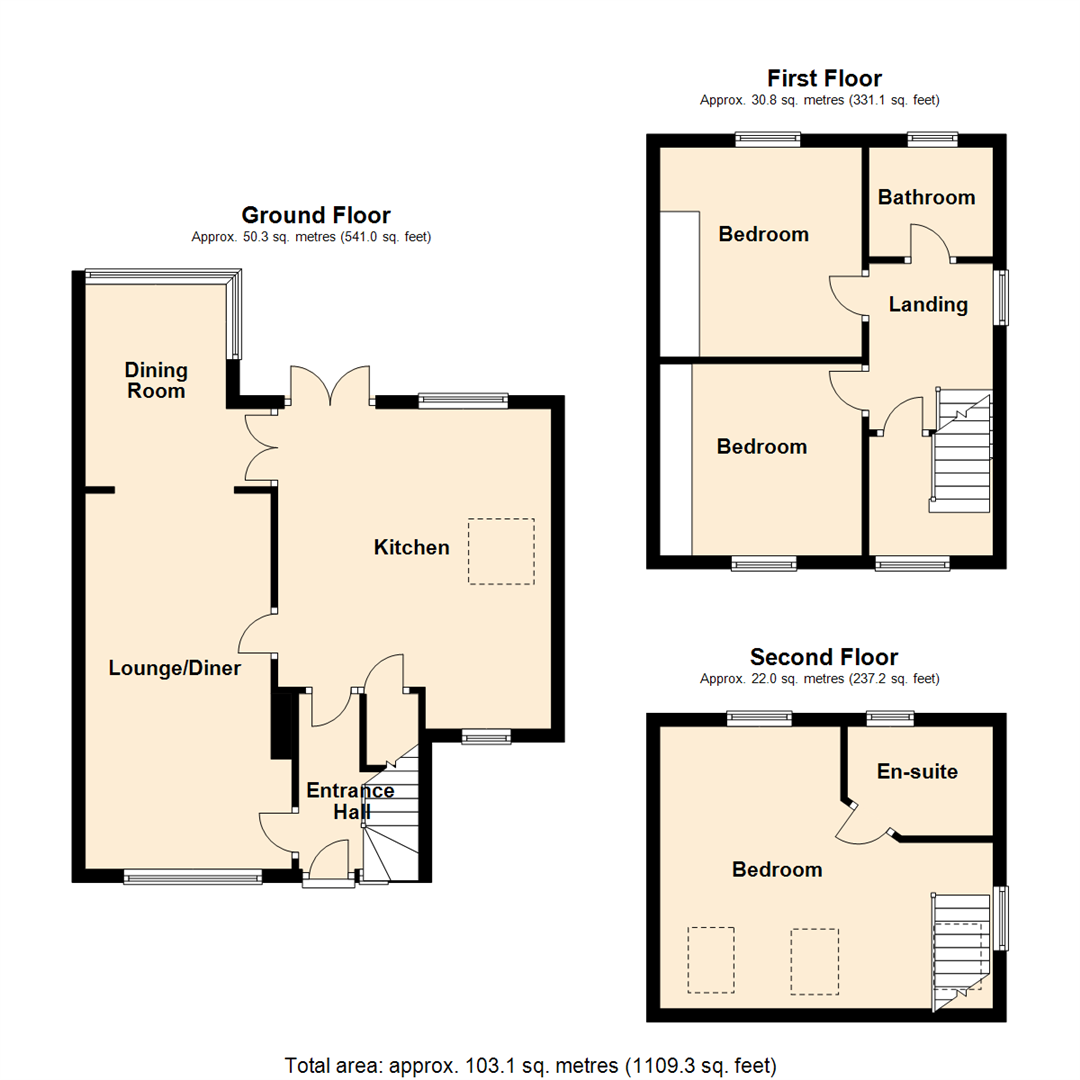- EXTENDED FAMILY HOME
- STUNNING KITCHEN
- EN-SUITE TO THE MAIN BEDROOM
- OPEN-PLAN LIVING
- OFF-ROAD PARKING
- CLOSE TO AMENITIES
- EPC Rating C
- Council Tax Band A
3 Bedroom Semi-Detached House for sale in Leeds
***EXTENDED FAMILY HOME * WELL PRESENTED THROUGHOUT * NO CHAIN * EN-SUITE. ***
This impressive home is situated in the sought after location of Kippax. The current owner has tastefully extended and modernised this home to a high standard throughout, creating a property that is ready to move straight into.
To the ground floor, a composite door leads through to the entrance hallway which has stairs to the first floor with under-stairs storage, and access to both the living room and the kitchen, and tiled flooring that runs throughout the ground floor rooms. The through living room is a spacious room with a TV point to the sitting area and a dining area at the far end that overlooks the rear garden. The kitchen is an impressive room fitted with a range of matching wall and base level storage units with complementary work surfaces, a pantry storage area, and a feature central island with an integrated power supply. There are also two kick board heaters, 'Velux' windows and patio doors leading to the rear garden.
To the first floor, there are two bedrooms, both doubles and both having fitted wardrobes. In addition, the house bathroom is located on the first floor and is equipped with a matching suite including low level flush WC, pedestal wash hand basin, panelled bath with shower over, a chrome heated towel rail and tiled walls and flooring.
To the second floor there is a master bedroom with fitted bedroom furniture, inset ceiling spotlighting, TV point and eaves storage, with 'Velux' windows to the front aspect and a window to the rear aspect. The en-suite is fitted with a matching three piece suite.
Viewing is highly recommended to appreciate this accommodation on offer. Call now 24 hours a day, 7 days a week to arrange your viewing.
Ground Floor -
Entrance Hall - Composite double-glazed entrance door, tiled flooring, radiator and doors to the lounge and kitchen.
Lounge/Diner - 5.75m x 2.84m (18'10" x 9'4") - PVCu double-glazed window to the front aspect, two radiators, tiled floor continuation from the hall and an open recess to the dining room.
Dining Room - 3.10m x 2.16m (10'2" x 7'1") - Continuation of flooring from the lounge, PVCu double-glazed windows to the rear aspect, radiator and double doors to the kitchen.
Kitchen - 4.90m x 4.19m (16'1" x 13'9") - Boasting a feature island with drawers and base units as well as a breakfast bar. A range of wall and base units with co-ordinating work surfaces and matching upstand. Stainless steel sink and drainer, integrated microwave, oven, five ring gas hob with a glass splashback and extractor over. Dishwasher, plumbing for a washing machine and space for a large fridge/freezer. PVCu double-glazed windows to the front and rear aspects and French doors to the rear garden. Two large 'Velux' windows, storage cupboard and continuation of flooring from the hall/dining room.
First Floor -
Landing - PVCu double-glazed window to the side aspect, doors to rooms and an access door to the stairs to the second floor bedroom.
Bedroom - 3.02m x 3.20m (9'11" x 10'6") - PVCu double-glazed window to the rear aspect with a radiator and a fitted wardrobe.
Bedroom - 2.82m x 2.66m (9'3" x 8'9") - PVCu double-glazed window to the front aspect, fitted wardrobe and a radiator.
Bathroom - Fully tiled comprising; a straight tiled panelled bath with shower and screen over, push flush WC and a half pedestal wash hand basin. PVCu double-glazed frosted window and a chrome central heated towel warmer.
Second Floor -
Bedroom - 4.29m x 5.10m (14'1" x 16'9") - Three 'Velux' skylights, PVCu double-glazed windows to the rear and side aspects, radiator, fitted furniture and a door to an en-suite.
En-Suite - Comprising; a large walk-in shower, WC, corner vanity housed wash hand basin, tiled floor, chrome electric heated towel warmer, PVCu double-glazed frosted window, down lighters to the ceiling and an extractor.
Exterior - Outside, there are gardens to the front and rear; the rear being fully enclosed with a side access gate, and a storage shed with power and light. Off-road parking is provided by a double-width block-paved driveway to the front. In addition, there are external power sockets to the rear, a water supply tap and an additional hot water tap to the front of the property.
Property Ref: 59032_33669983
Similar Properties
Summerhill Road, Garforth Leeds
2 Bedroom Semi-Detached House | £240,000
* TWO BEDROOM SEMI-DETACHED PROPERTY * NO CHAIN! * NEWLY REFURBISHED - WITH NEW KITCHEN AND BATHROOM * USEFUL GROUND FLO...
Springmead Drive, Garforth, Leeds
2 Bedroom Semi-Detached Bungalow | £240,000
* TWO BEDROOM SEMI-DETACHED BUNGALOW * NO CHAIN! * CONSERVATORY * FULLY BOARDED LOFT ROOM * GARAGE & PARKING * This two...
3 Bedroom Semi-Detached House | £235,000
* THREE BEDROOM SEMI-DETACHED PROPERTY * CORNER PLOT * LOUNGE WITH CAST IRON STOVE * LARGE REAR GARDEN * AMPLE OFF ROAD...
Montague Crescent, Garforth, Leeds
3 Bedroom Semi-Detached House | £255,000
* THREE BEDROOM SEMI-DETACHED HOUSE * IN NEED OF MODERNISATION * NO CHAIN! * GARAGE & OFF ROAD PARKING * Presenting a lo...
Whitecliffe Crescent, Swillington, Leeds
3 Bedroom Semi-Detached House | £260,000
* THREE BEDROOM SEMI-DETACHED PROPERTY * GARDEN ROOM WITH INSULATED ROOF * OPEN PLAN LOUNGE WITH DINING AREA * GARAGE *...
10, Bolsover Close, Garforth, Leeds, LS25 2NG
3 Bedroom Semi-Detached House | £260,000
* THREE BEDROOM SEMI-DETACHED PROPERTY * THROUGH LOUNGE/DINER * GOOD SIZED REAR GARDEN * GARAGE & OFF ROAD PARKING * Thr...

Emsleys Estate Agents (Garforth)
6 Main Street, Garforth, Leeds, LS25 1EZ
How much is your home worth?
Use our short form to request a valuation of your property.
Request a Valuation
