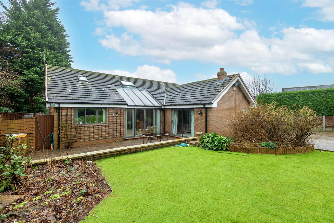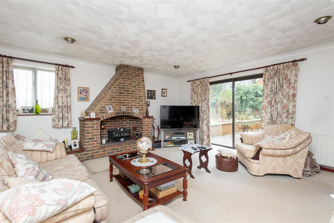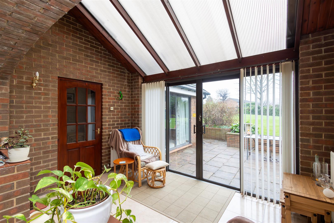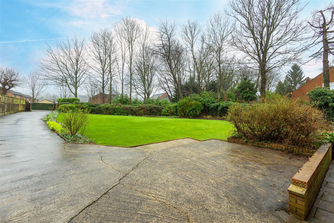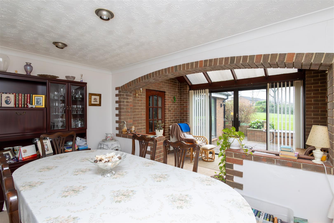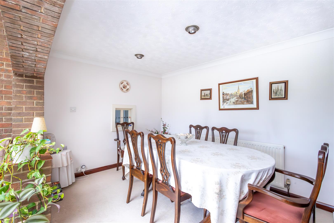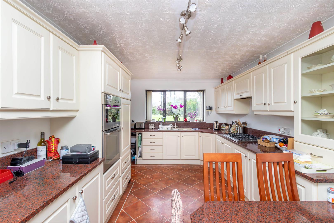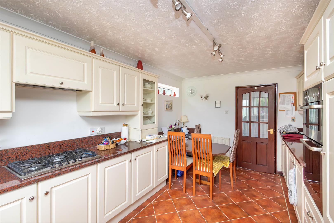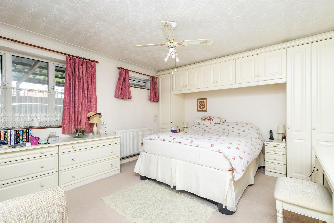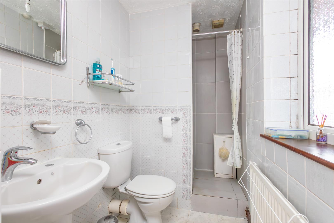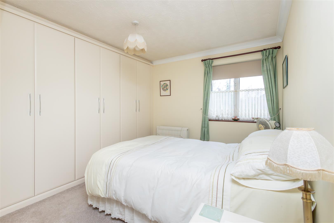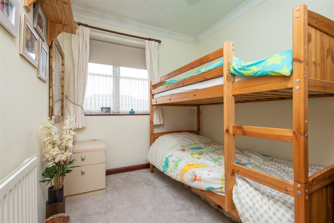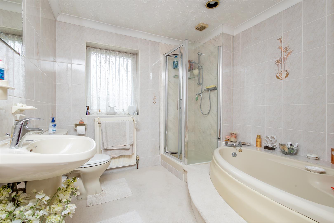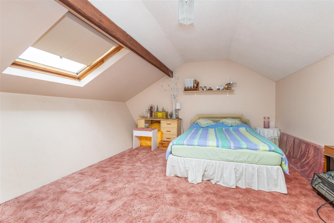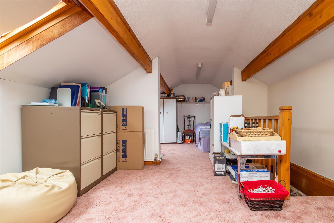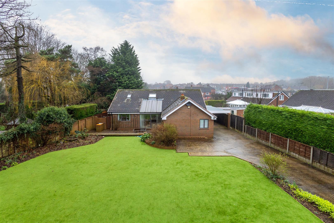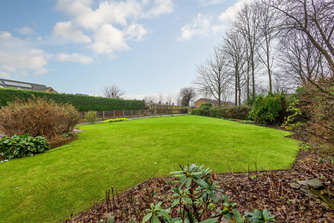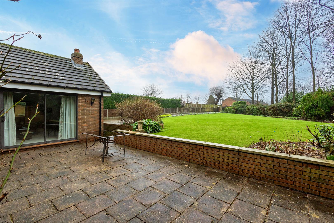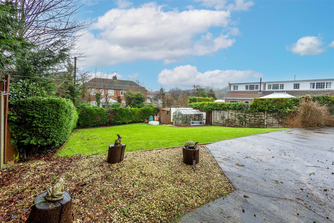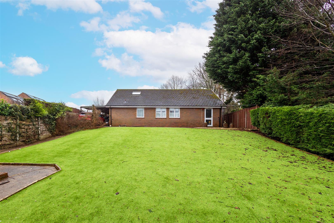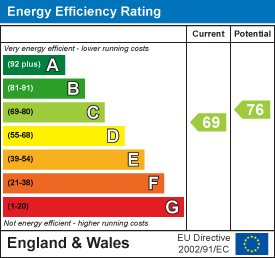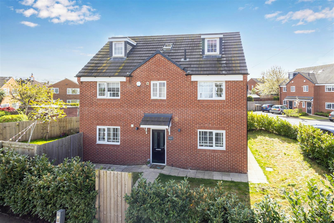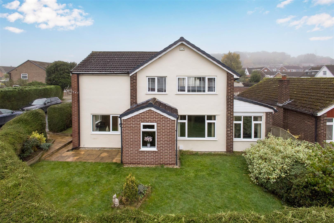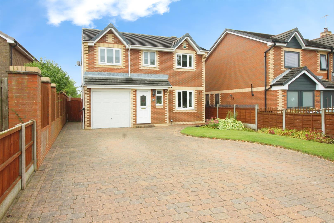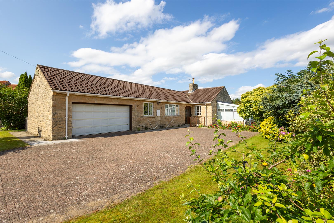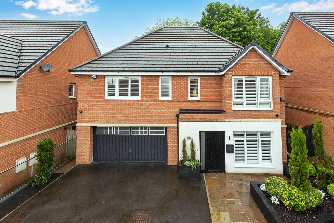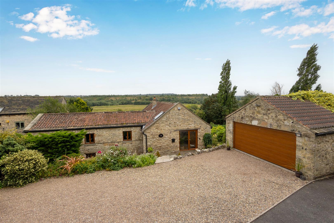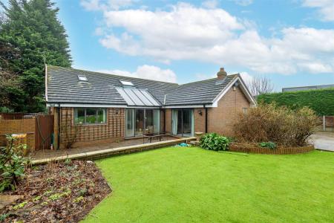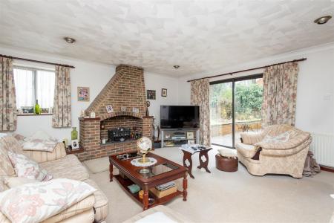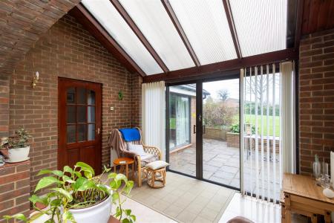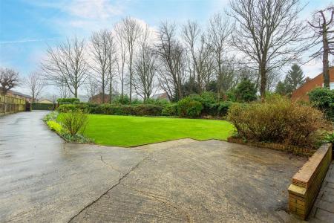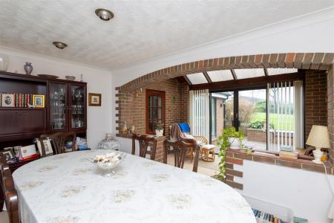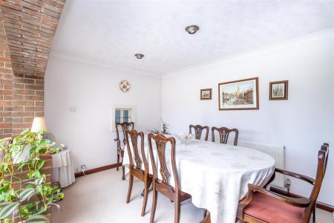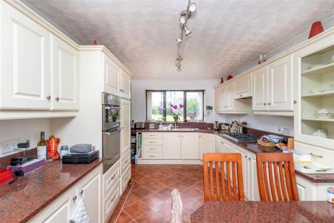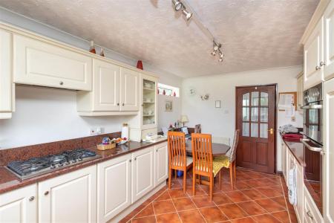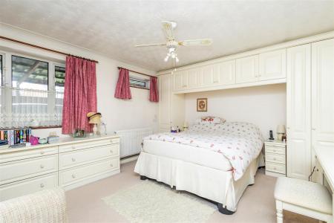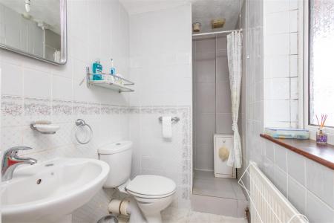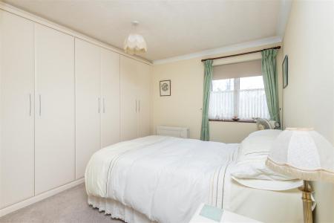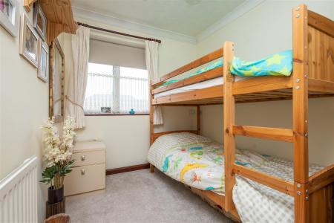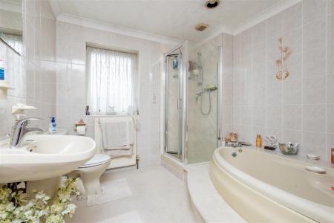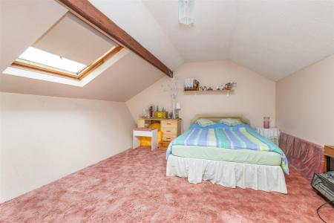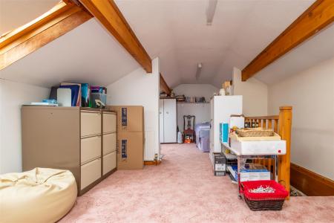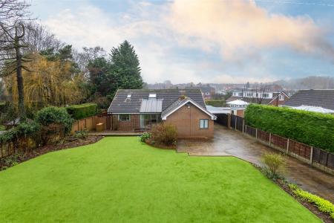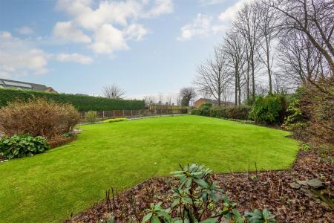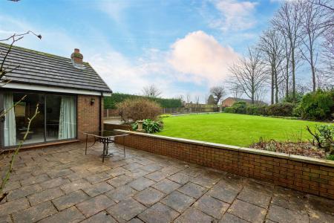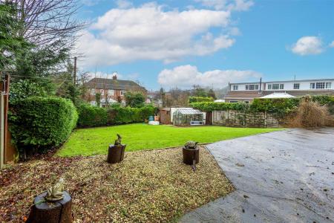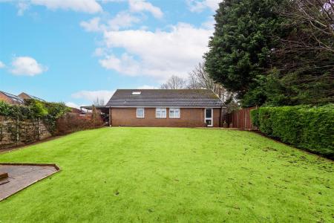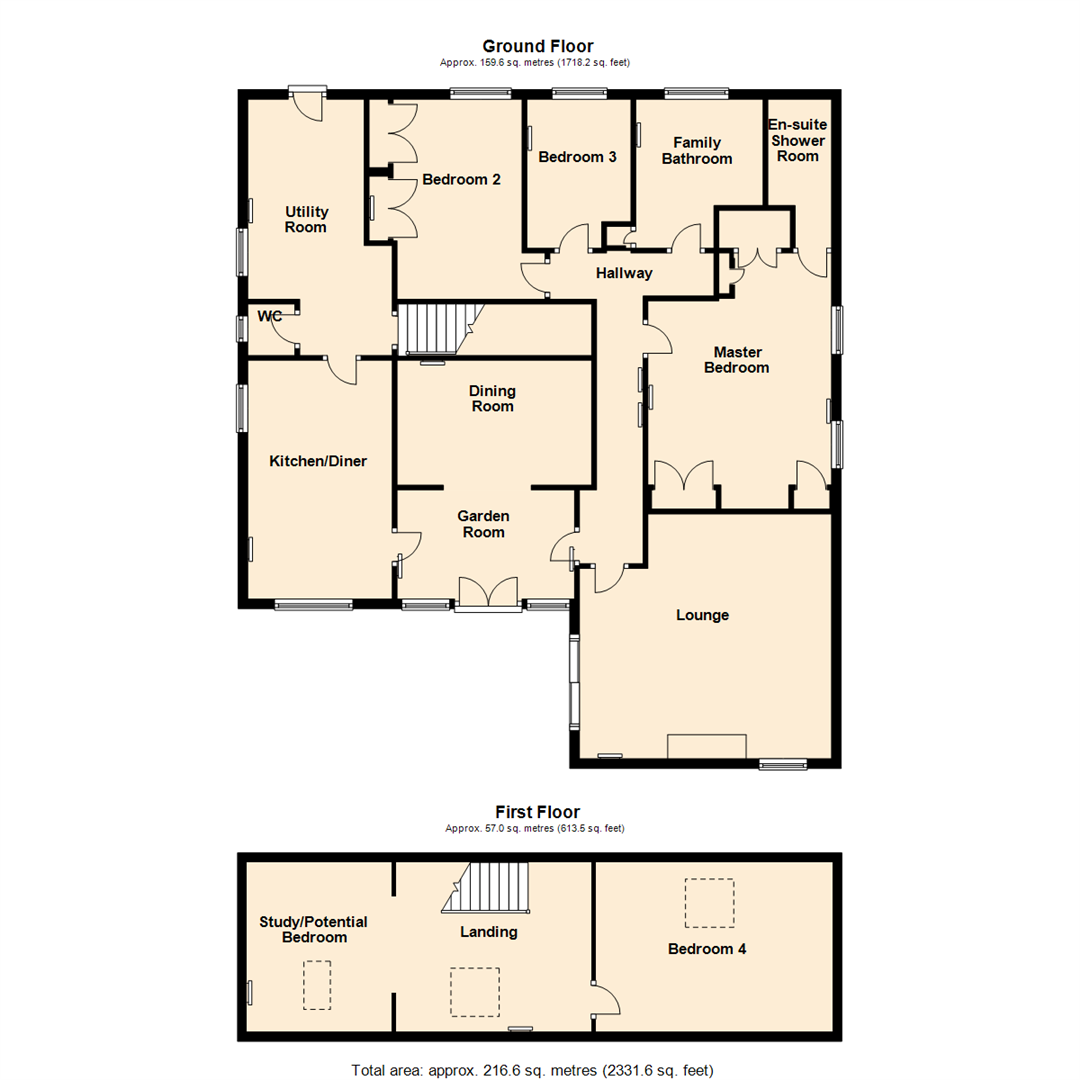- FOUR BEDROOM DETACHED BUNGALOW
- 0.29 ACRE PLOT WITH LOW MAINTENANCE GARDENS, DRIVEWAY & CARPORT
- LOUNGE, DINING ROOM & GARDEN ROOM
- DINING/KITCHEN WITH GRANITE WORKTOPS
- USEFUL UTILITY ROOM & W/C
- MASTER BEDROOM WITH AN EN-SUITE & WARDROBES
- TUCKED OUT OF THE WAY LOCATION
- COUNCIL TAX BAND F
- EPC rating C
4 Bedroom Detached Bungalow for sale in Leeds
*** FOUR BEDROOM DETACHED BUNGALOW. JUST UNDER 1/3 ACRE PLOT. THREE RECEPTION ROOMS. DINING/KITCHEN. UTILITY ROOM. MASTER WITH EN-SUITE. TRANQUIL LARGE GARDENS & AMPLE PARKING ***
We are delighted to present this charming FOUR BEDROOM DETACHED BUNGALOW, situated in a peaceful and tranquil location, located down a private driveway. The property offers spacious, versatile homely accommodation and has been a much loved family home for over 30 years. The bungalow sits on an impressive plot, occupying just under a 1/3 of an acre, with a low maintenance artificial lawn and mature shrubs and trees. The property will attract a wide range of buyers, as the bungalow has ample space for comfortable living and room to create further accommodation, should this be needed.
Upon entering, you will be greeted by the spacious garden room which provide a warm and inviting atmosphere and leads to an open-plan dining room. The lounge boasts a cosy fireplace, perfect for relaxing evenings. All the reception rooms offer stunning views of the garden, creating a tranquil ambiance.
The bungalow features a well-appointed kitchen, with beautiful granite counter tops and a dining space plus a built-in hob, double oven and fridge, and a practical utility room. This allows for convenient cooking and entertaining options. There are four bedrooms in total, including a luxurious master bedroom with an en-suite bathroom and fitted wardrobes. The property benefits from a good sized family bathroom, which boasts a four-piece suite. There is potential to create a fifth bedroom to the first floor, should this be required, but currently there is a large study and landing area - ideal if you work from home.
Outside, there are good sized mature gardens to the front and rear, with ample space for parking for several cars, as well as a carport for additional convenience.
Ground Floor -
Garden Room - 2.26m x 3.68m (7'5" x 12'1") - Double-glazed sliding patio doors with side panels, two radiators, tiled flooring, two wall light points and an archway to:
Dining Room - 2.59m x 4.04m (8'6" x 13'3") - Radiator, serving hatch from the kitchen, coving to the ceiling and recessed spotlights.
Inner Hallway - Two radiators, coving to the ceiling and a door to:
Lounge - 5.08m x 4.93m (16'8" x 16'2") - Double-glazed window to the front, coal effect gas fire with a brick-built surround, radiator, coving to the ceiling, recessed spotlights, built-in window seat with storage below and double-glazed sliding patio doors to the garden.
Master Bedroom - 5.31m max x 3.81m max (17'5" max x 12'6" max ) - 17'5" max (14'2" min) x 12'6" max
Two double-glazed windows to the side, fitted wardrobes with hanging rails, shelving, overhead storage cupboard and drawers and a matching dressing table. Two radiators, coving to the ceiling and a door to:
En-Suite Shower Room - Fitted with a three piece suite comprising; shower enclosure, pedestal wash hand basin and a low-level WC. Extractor fan and full height tiling to all walls.
Family Bathroom - Fitted with a four piece suite comprising; sunken corner bath, pedestal wash hand basin, shower cubicle and a low-level WC,. Full height tiling to all walls, extractor fan, radiator, coving to the ceiling, recessed spotlights, built-in storage cupboard and a double-glazed window to the rear,
Bedroom 3 - 3.05m x 2.16m (10'0" x 7'1") - Double-glazed window to the rear, radiator and coving to the ceiling.
Bedroom 2 - 4.14m max x 3.18m max (13'7" max x 10'5" max) - 13'7" max into wardrobe x 10'5" max
Fitted wardrobes with hanging rails and shelving, radiator, coving to the ceiling and a double-glazed window to the rear.
Kitchen/Diner - 5.13m x 3.00m (16'10" x 9'10") - Fitted with a range of base and eye level units with granite worktop space over with drawers, a matching fitted dining table and a wine rack. One and half bowl sink unit with single drainer and mixer tap, tiled splashbacks, built-in fridge, built-in electric double oven and a built-in five ring gas hob with a pull-out extractor hood over. Double-glazed window to the side, double-glazed window to the front, radiator, coving to the ceiling and a door to:
Utility Room - 5.32m x 2.42m (17'5" x 7'11") - Fitted with a range of base and eye level units with worktop space over with drawers, stainless steel sink unit with single drainer, double-glazed window to the side, radiator, wall mounted gas boiler, stairs to the first floor and a door to:
Wc - Fitted with low-level WC and having a double-glazed window to the side.
First Floor -
Landing - Large versatile area with skylight, radiator and being open-plan to:
Study/Potential Bedroom - 3.63m x 3.00m (11'11" x 9'10") - Skylight and a radiator.
Bedroom 4 - 3.94m x 4.90m (12'11" x 16'1") - Skylight and access to the eaves space.
Outside - The plot is a generous 0.29 acres, with wrought-iron gated access and leads to a long driveway and carport, offering off-road parking for several cars. There is a very generous large front garden, which is mainly lawned and for ease is artificial grass, with well stocked mature borders with shrubs and trees. In addition, there is a paved patio seating area to the front of the property with a brick-built BBQ. To the rear, there is a generous mainly lawned garden, again for low maintenance this lawn is artificial, with a large patio seating area, garden shed and greenhouse. In addition, there is outside lighting all around the property and gardens.
Important information
This is not a Shared Ownership Property
Property Ref: 59032_32914647
Similar Properties
6 Bedroom Detached House | £475,000
*** MODERN SIX BEDROOM DETACHED PROPERTY. ACCOMMODATION OVER THREE FLOORS. MASTER WITH EN-SUITE SHOWER ROOM. ATTACHED GA...
Eastwood Grove, Garforth, Leeds
4 Bedroom Detached House | £460,000
* FOUR/FIVE BEDROOM EXTENDED DETACHED FAMILY HOME * TWO/THREE RECEPTION ROOMS * DINING KITCHEN * DOUBLE BEDROOMS - BEDRO...
Brierlands Close, Garforth, Leeds
4 Bedroom Detached House | £450,000
* FOUR BEDROOM DETACHED FAMILY HOME * DINING KITCHEN * UTILITY ROOM * MASTER BEDROOM WITH EN-SUITE SHOWER ROOM * INTEGRA...
Great North Road, Micklefield, Leeds
4 Bedroom Detached Bungalow | £550,000
***AMAZING THREE/FOUR BEDROOM SPACIOUS DETACHED BUNGALOW WITH FABULOUS KITCHEN & BATHROOMS ***Pleasantly positioned on t...
Harvest Close, Garforth, Leeds
5 Bedroom Detached House | £585,000
*** FIVE BEDROOM EXECUTIVE STYLE DETACHED FAMILY HOME. DOUBLE GARAGE. TWO EN-SUITE SHOWER ROOMS. OPEN-PLAN KITCHEN WITH...
3 Bedroom Barn Conversion | £700,000
***STUNNING BARN CONVERSION. BEAUTIFUL OUTLOOK. TUCKED AWAY LOCATION.***Presenting an elegant and tastefully designed de...

Emsleys Estate Agents (Garforth)
6 Main Street, Garforth, Leeds, LS25 1EZ
How much is your home worth?
Use our short form to request a valuation of your property.
Request a Valuation
