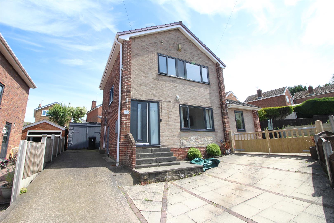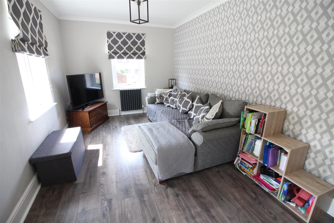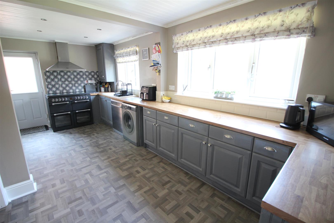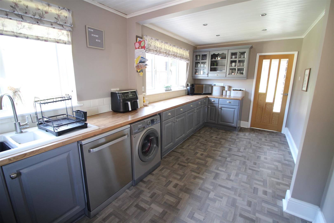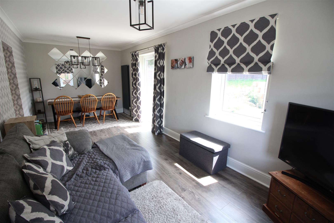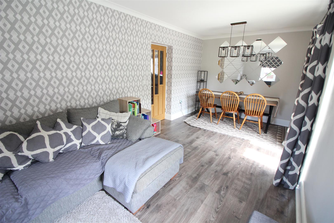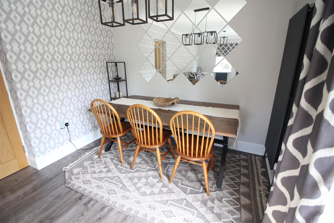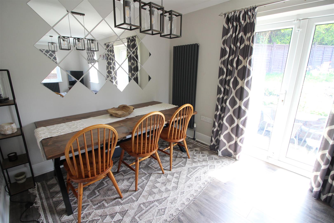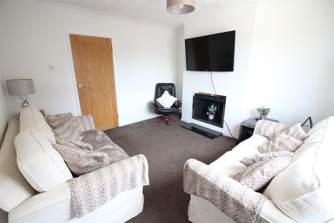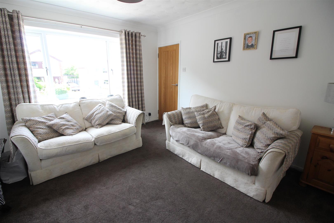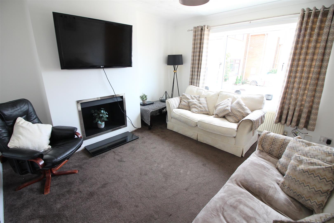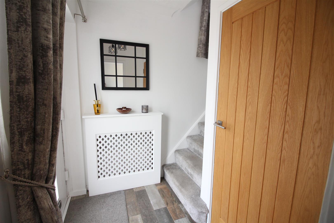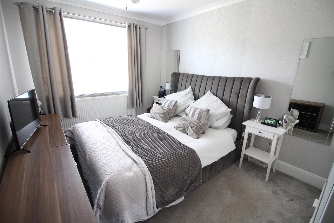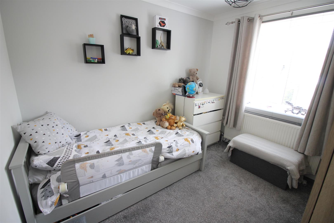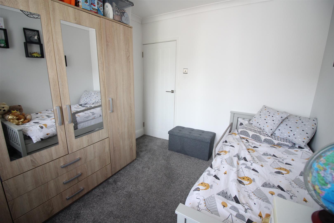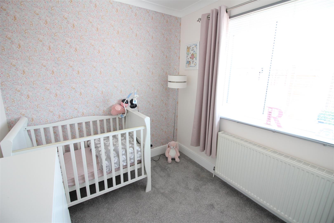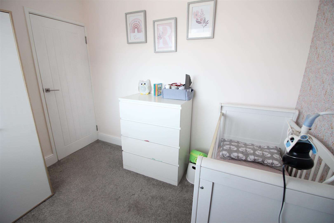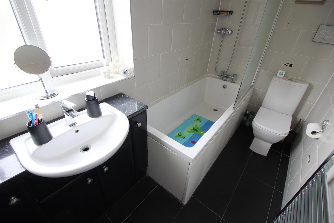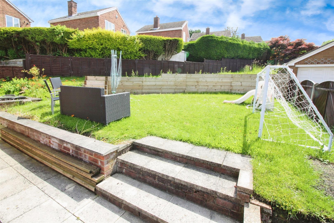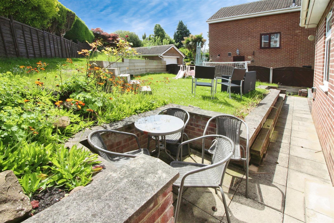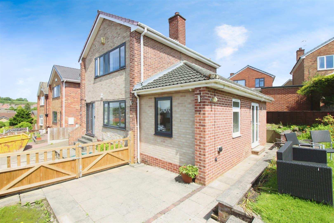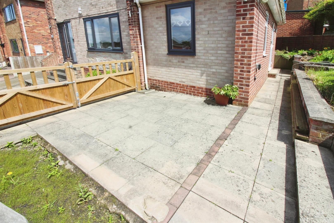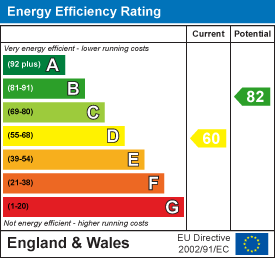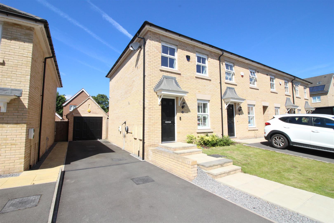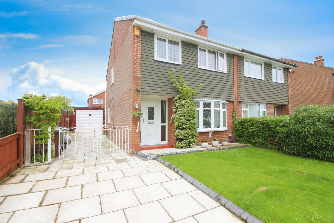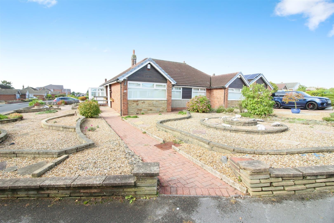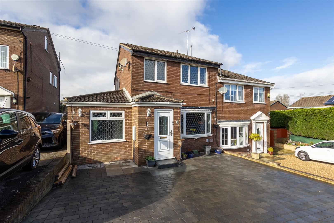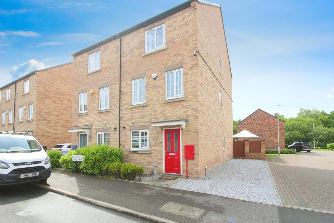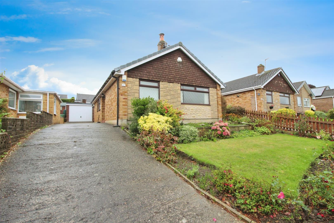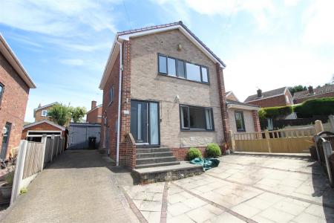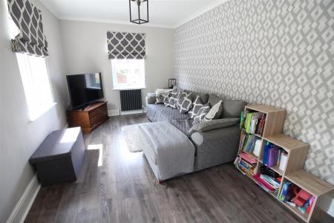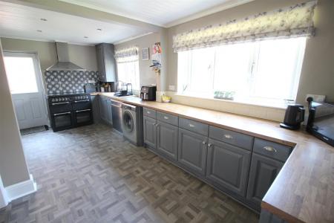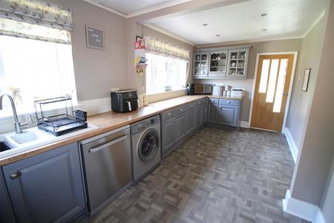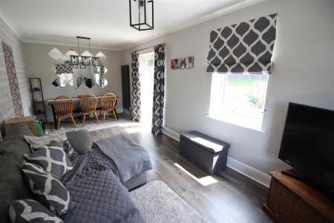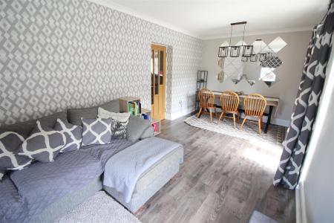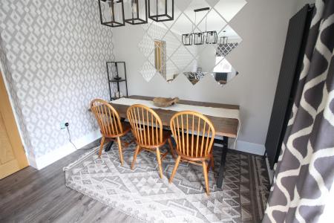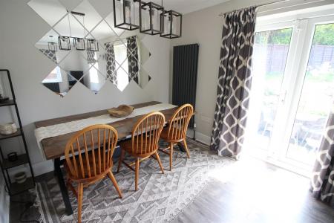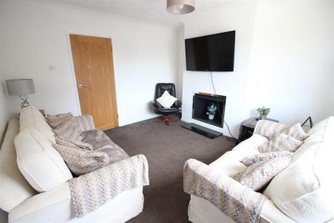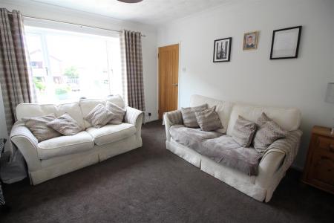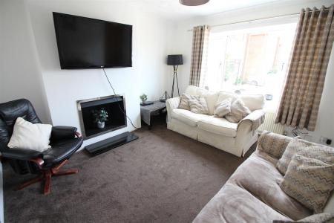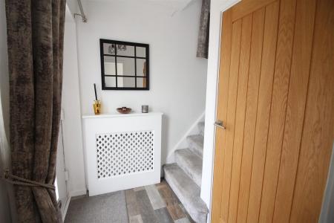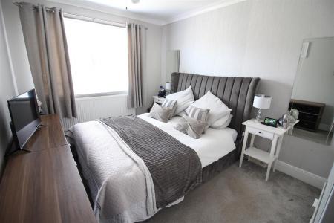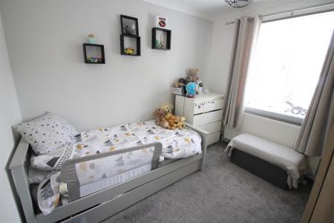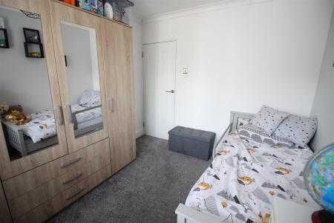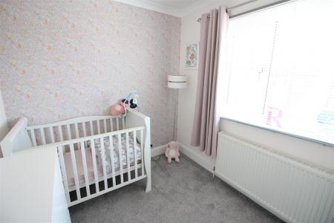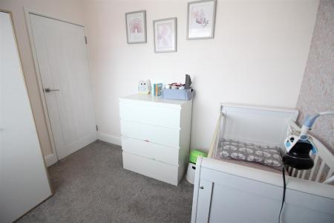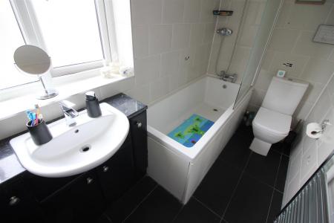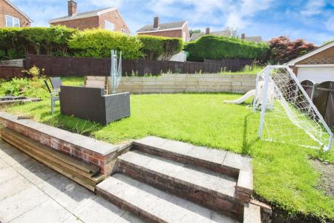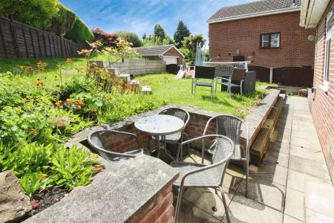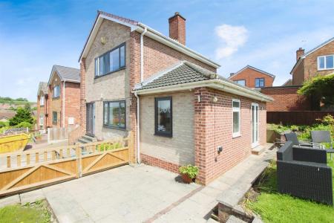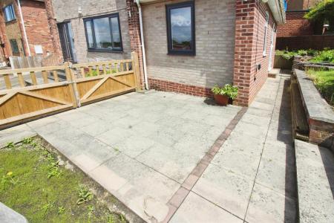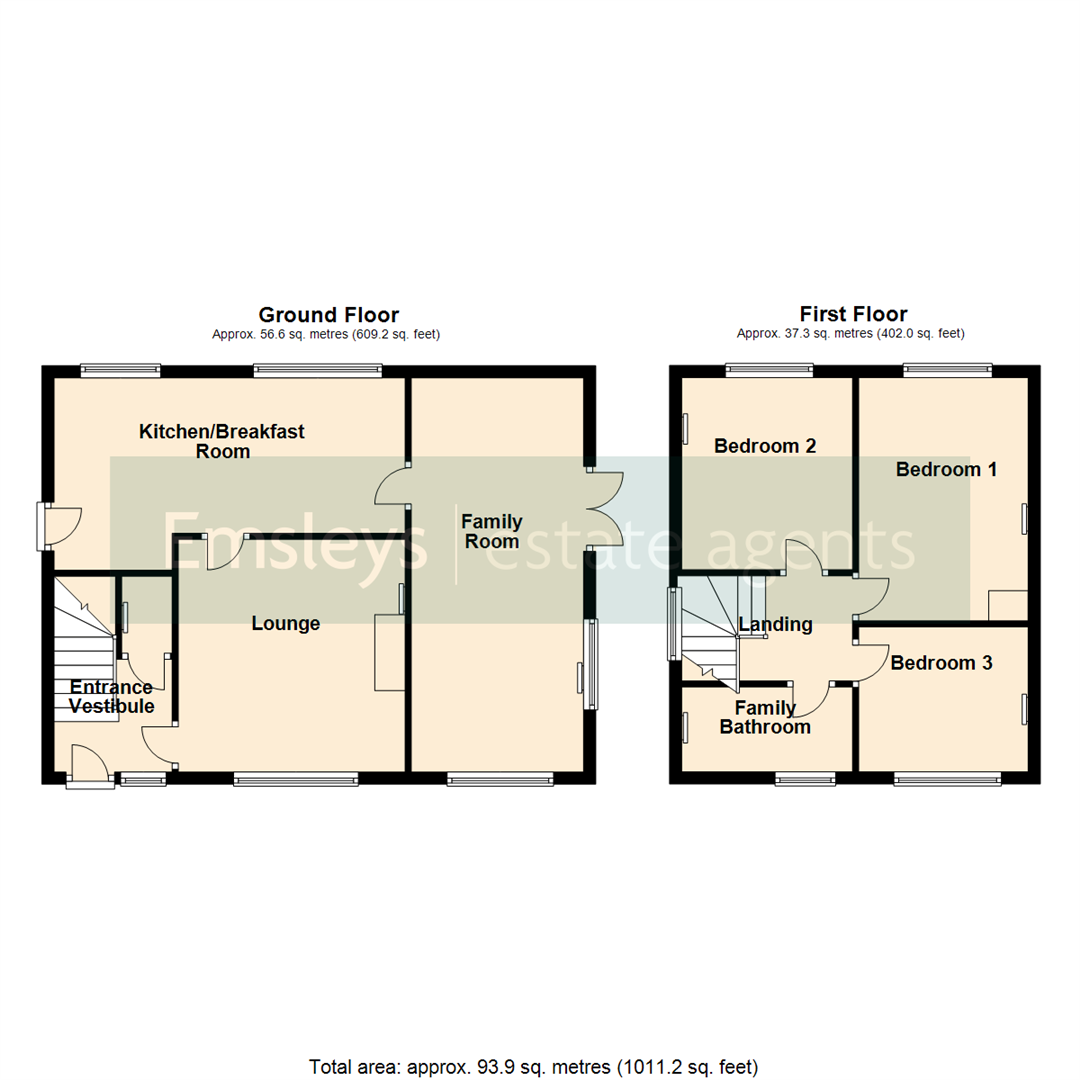- THREE BEDROOM EXTENDED DETACHED PROPERTY
- NO CHAIN! CORNER PLOT
- FAMILY ROOM WITH FRENCH DOORS TO THE GARDEN
- LARGE KITCHEN
- OFF-ROAD PARKING & GARAGE
- GARDENS TO THE SIDE AND REAR
- COUNCIL TAX BAND D
- EPC RATING D
3 Bedroom Detached House for sale in Leeds
***THREE BEDROOM EXTENDED DETACHED HOUSE. NO CHAIN!. FAMILY ROOM. LARGE KITCHEN WITH RANGE STYLE COOKER. CORNER PLOT. OFF-ROAD PARKING & A GARAGE ***
Presenting an impressive, extended three bedroom detached property for sale, positioned perfectly in a small cul-de-sac and in close proximity to local amenities and esteemed schools. The property is offered with no onward chain, allowing for a smooth and swift transaction. This residence boasts a number of unique features that make it an exceptional purchase opportunity which is situated on a corner plot and offers off-road parking for two cars plus a garage. The garden is a significant asset to the property, allowing residents to enjoy the outdoors in a private setting.
The property comprises three bedrooms, two reception rooms and a large kitchen. The master bedroom and the second bedroom are spacious double rooms, offering ample space for relaxation. The third bedroom is a generously sized single room, ideal as a child's room or study area.
The heart of the home is the large kitchen, equipped with a range style cooker. This space is perfectly suited for family gatherings and entertaining guests. The two reception rooms provide additional living area, with the second reception/family room offering a stunning garden view. French doors lead directly to the garden from this room, creating a seamless indoor/outdoor living environment. This room also features a dedicated dining space, perfect for hosting dinner parties or enjoying family meals.
This property offers a fantastic opportunity to acquire a home in a highly sought after location. The unique features and prime location make this a must see property for any potential buyer.
Ground Floor -
Entrance Vestibule - Double-glazed window to the front, radiator, tiled flooring, built-in storage cupboard and stairs to the first floor landing.
Lounge - 3.78m x 3.73m max (12'5" x 12'3" max) - Double-glazed window to the front, radiator, coving to the ceiling and door to:
Kitchen/Breakfast Room - 2.57m x 5.79m (8'5" x 19'0") - Fitted with a range of base and eye level units with worktop space over and drawers. One and half bowl sink unit with mixer tap, plumbing for an automatic washing machine, plumbed for dishwasher, range style cooker with hot plate and a double oven and grill with an extractor hood above. Two double-glazed windows to the rear, panelled wood ceiling, recessed lights and a door to:
Family Room - 6.50m x 2.84m (21'4" x 9'4") - Double-glazed window to the side, double-glazed window to the front. Two contemporary style radiators, wood effect laminate flooring, coving to the ceiling and a double-glazed French double door to the garden.
First Floor -
Landing - Double-glazed window to the side, access to the loft space with a pull-down ladder and doors to:
Bedroom 1 - 4.01m x 2.87m max (13'2" x 9'5" max) - Double-glazed window to the rear, radiator and coving to the ceiling which has a ceiling fan.
Bedroom 2 - 3.12m x 2.82m (10'3" x 9'3") - Double-glazed window to the rear, radiator and coving to the ceiling.
Bedroom 3 - 2.34m x 2.87m (7'8" x 9'5") - Double-glazed window to the front, radiator and coving to the ceiling.
Family Bathroom - Fitted with a three piece white suite comprising; panelled bath with shower and glass screen over, vanity wash hand basin with a base cupboard and a low-level WC,. Full height tiling to all walls, double-glazed window to the front, chrome ladder style radiator, tiled flooring and an extractor fan.
Outside - There is a driveway to the front and side, offering off-road parking. Side gated access leads to a paved area, ideal for further parking or a paved patio seating area. There are gardens to the rear and side of the property. The side garden is mainly lawned and tiered and continues to the rear of the property with a paved path. In addition, there is a single detached garage.
Important information
This is not a Shared Ownership Property
Property Ref: 59032_33184996
Similar Properties
Scarborough Chase,, Garforth, Leeds
2 Bedroom Townhouse | £275,000
* TWO DOUBLE BEDROOM END TERRACE HOME * TWO EN-SUITES * DINING KITCHEN WITH BUILT-IN APPLIANCES * GARAGE * OFF ROAD PARK...
Conisborough Lane, Garforth, Leeds
3 Bedroom Semi-Detached House | £260,000
***EXTENDED THREE BEDROOM SEMI-DETACHED PROPERTY. NO CHAIN!. CONSERVATORY. LOUNGE & SEPARATE DINING ROOM. MODERN SHOWER...
2 Bedroom Semi-Detached Bungalow | £260,000
* TWO BEDROOM EXTENDED SEMI-DETACHED BUNGALOW * NO CHAIN! * CONSERVATORY * GARAGE WITH POWER ASSISTED DOOR * USEFUL RAMP...
Greenfield View, Kippax, Leeds
4 Bedroom Semi-Detached House | £279,250
*** EXTENDED FOUR BEDROOM SEMI-DETACHED PROPERTY. GROUND FLOOR BEDROOM 4/ADDITIONAL RECEPTION ROOM. DOWNSTAIRS SHOWER RO...
Charles Court, Great Preston, Leeds
4 Bedroom Semi-Detached House | £285,000
*** FOUR BEDROOM SEMI-DETACHED PROPERTY. NO CHAIN!. DINING/KITCHEN. MASTER BEDROOM WITH EN-SUITE. GARAGE & OFF-ROAD PARK...
3 Bedroom Detached Bungalow | £290,000
* THREE BEDROOM DETACHED BUNGALOW * NO CHAIN! * FITTED KITCHEN WITH BUILT-IN HOB & OVEN * GARAGE & DRIVEWAY PARKING *Thi...

Emsleys Estate Agents (Garforth)
6 Main Street, Garforth, Leeds, LS25 1EZ
How much is your home worth?
Use our short form to request a valuation of your property.
Request a Valuation
