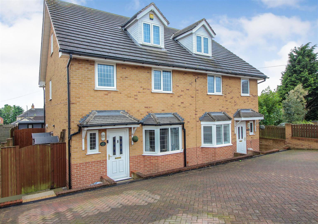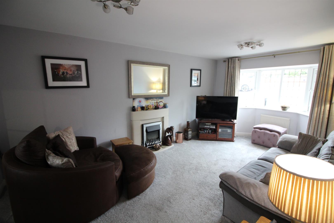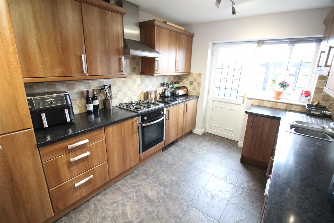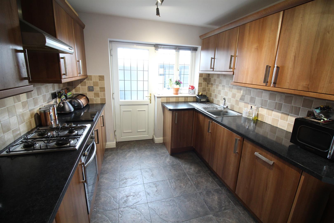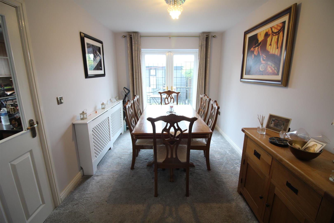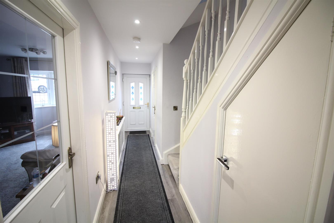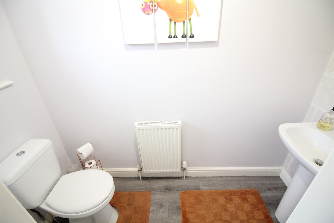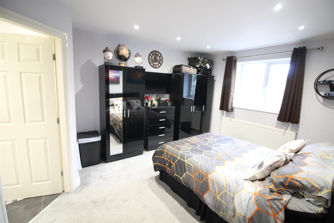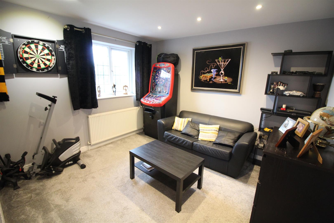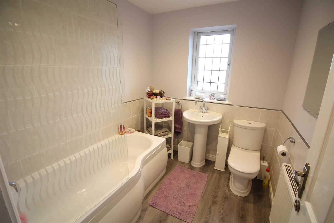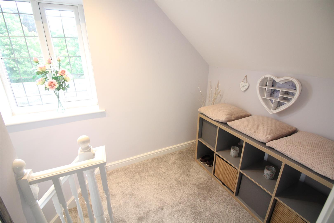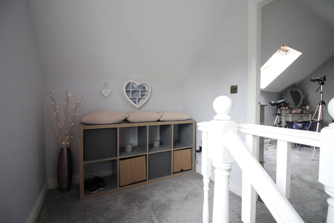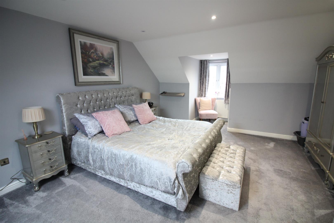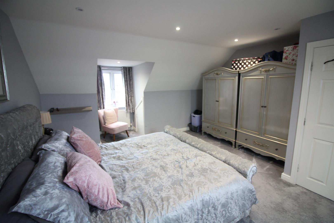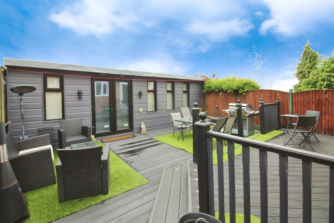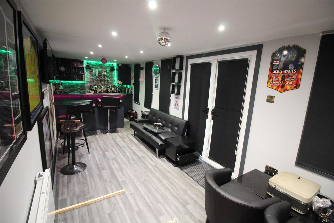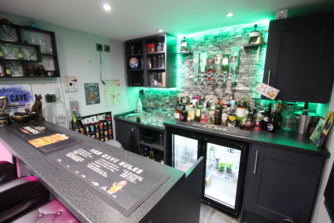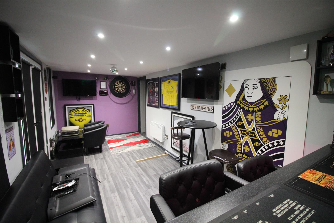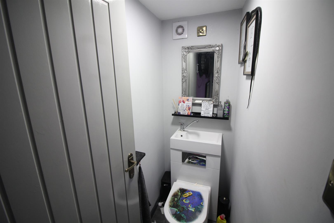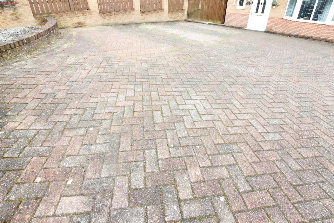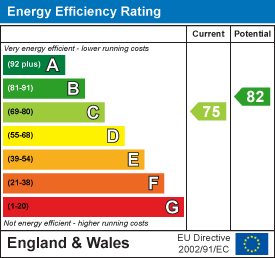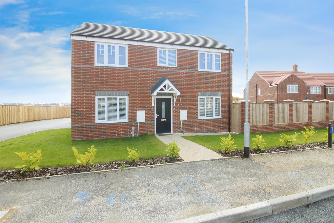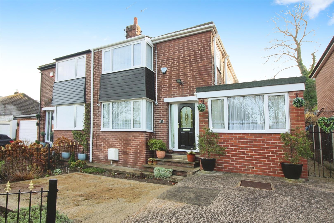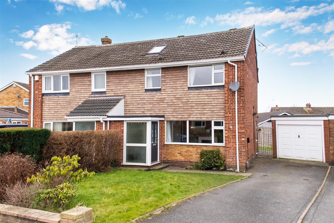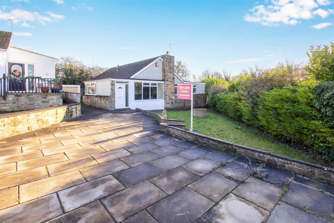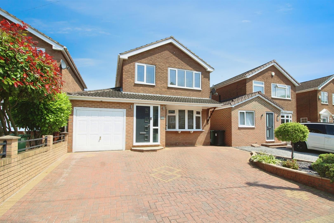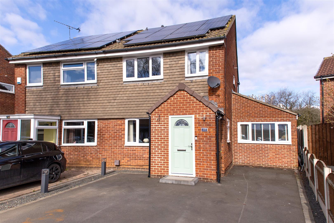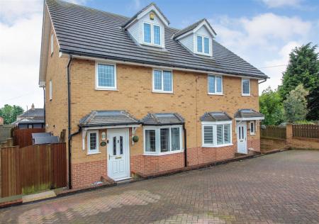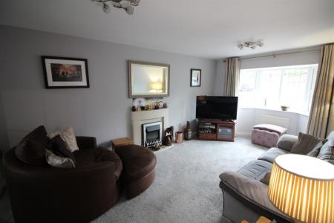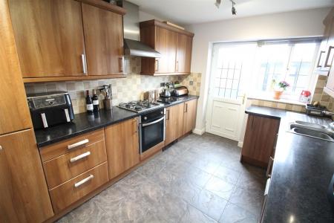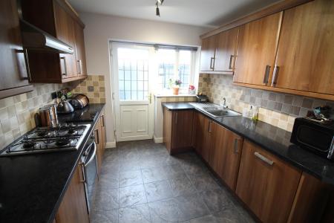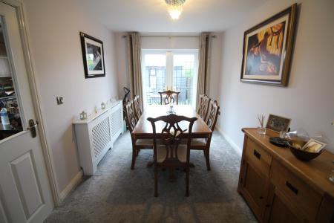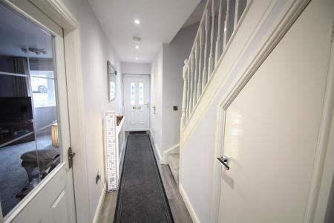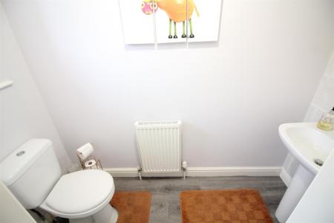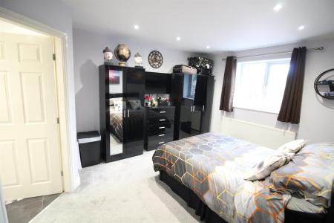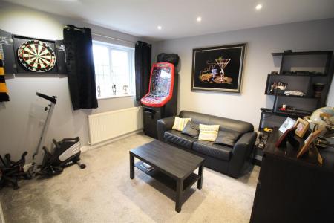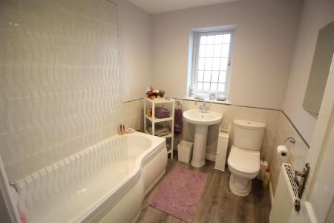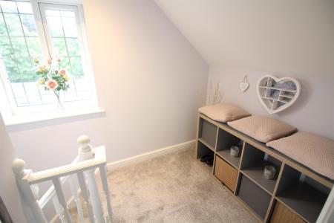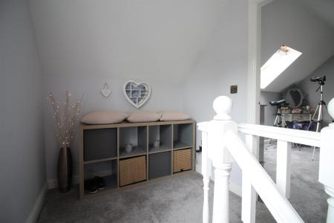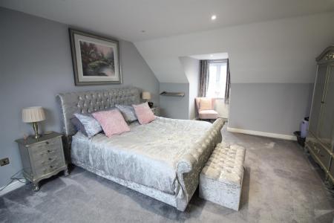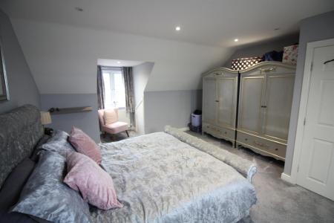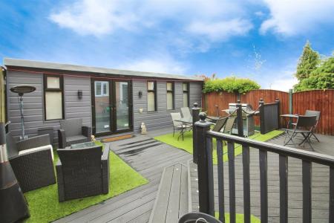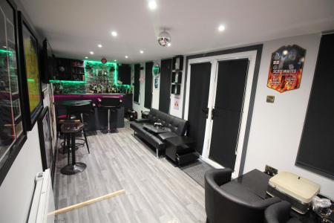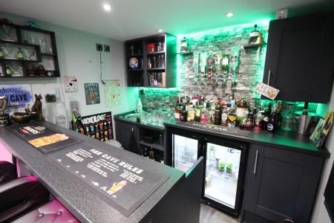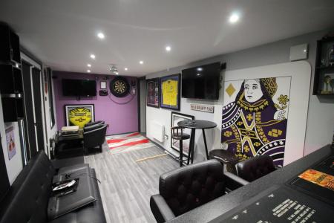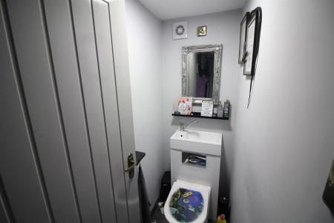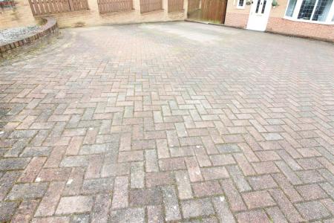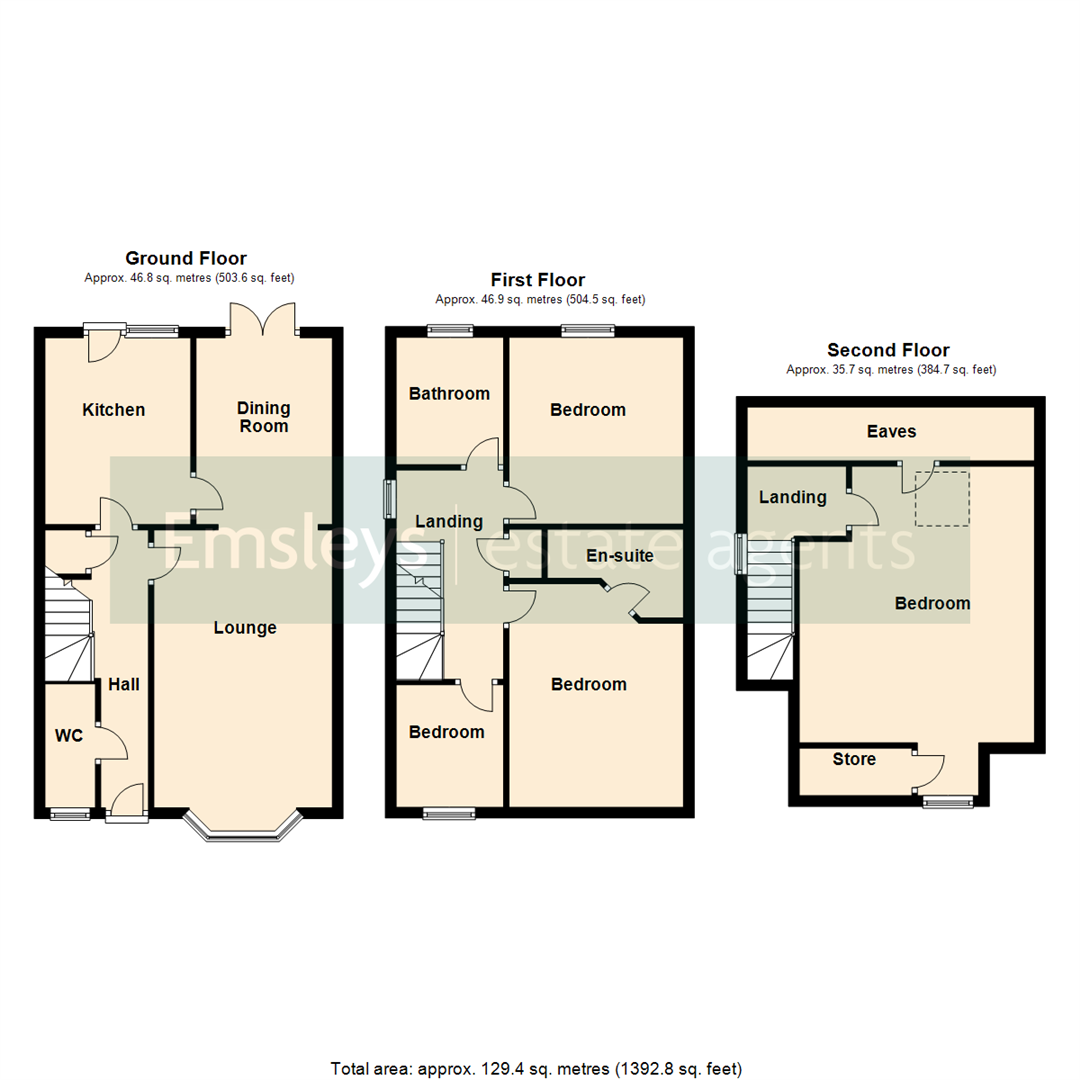- SUPERB SIZE FAMILY HOME
- AMPLE PARKING
- TWO RECEPTION ROOMS
- EN-SUITE TO MASTER
- SUMMER HOUSE & LANDSCAPED GARDEN
- CLOSE TO AMENITIES
- Council Tax Band D
- EPC Rating C
4 Bedroom Semi-Detached House for sale in Leeds
***SUPERB SIZE FAMILY HOME. SUMMER HOUSE WITH BAR. AMPLE PARKING.***
A superb sized home offering well-proportioned living space with two reception rooms, perfect for entertaining or relaxing with family. The practicality is further enhanced by a single kitchen, which remains the heart of the home. In addition, the property boasts four bedrooms and two bathrooms, providing ample space for a growing family or accommodating guests comfortably.
One of the standout features of this property is its external offerings. It has the unique benefit parking for 3/4 cars, a rarity in many residential areas. Additionally, there is a beautifully landscaped garden, ideal for enjoying the warmer months. The summer house further adds to the charm and functionality of this outdoor space, presenting a perfect retreat within your own garden, with entertaining on the agenda having a bar and WC.
The property's location enhances its attractiveness. It is situated close to schools, making it an excellent choice for families. Furthermore, it's proximity to local amenities ensures the best of convenience in everyday living.
In summary, this property offers a blend of practical living spaces, unique external features and a desirable location. Don't miss out on the opportunity to make this your new home.
Ground Floor -
Hall - PVCu double-glazed entrance door, doors to the kitchen, lounge and WC, stairs to first floor with a cupboard under, radiator and down lighters.
Wc - 2.26m x 0.79m (7'5" x 2'7") - PVCu double-glazed window, radiator, push flush WC, pedestal wash hand basin and an extractor fan.
Lounge - 5.82m x 3.33m (19'1" x 10'11") - Bay window to the front with a radiator beneath, electric fire with surround, a further radiator and open recess to the dining room.
Dining Room - 3.48m x 2.54m (11'5" x 8'4") - PVCu double-glazed French doors to the rear, radiator and door to the kitchen.
Kitchen - 3.48m x 2.72m (11'5" x 8'11") - Having a range of wall and base units with co-ordinating work surfaces and splashback tiling, integrated fridge, freezer, dishwasher and washing machine, single oven and a four ring gas hob with an extractor over. Tiled flooring, PVCu double-glazed entrance door and window to the rear.
First Floor -
Landing - PVCu double-glazed window, radiator, storage cupboard, down lighters, stairs to the second floor and doors to rooms.
Bedroom - 4.17m x 3.25m (13'8" x 10'8") - PVCu double-glazed window, radiator and down lighters. Door to en-suite.
En-Suite - 1.65m x 2.54m (5'5" x 8'4") - Shower enclosure, vanity housed wash hand basin and unit housed push flush WC. Down lighters and tiled flooring with one wall tiled and a chrome central heating radiator.
Bedroom - 3.45m x 3.23m (11'4" x 10'7") - PVCu double-glazed window, radiator and down lighters.
Bedroom - 2.29m x 2.06m (7'6" x 6'9") - PVCu double-glazed window and a radiator.
Bathroom - 2.37m x 2.00m (7'9" x 6'7") - Comprising; a bath with screen and shower over, push flush WC, pedestal wash hand basin, PVCu double-glazed window, radiator, down lighters and an extractor fan.
Second Floor -
Landing - PVCu double-glazed window, loft hatch, down lighters and door to bedroom.
Bedroom - 5.16m x 4.39m (16'11" x 14'5") - Skylight, PVCu double-glazed window, two radiators and down lighters. Storage to eaves at both sides.
Exterior - The front has a shared access to parking for three/four cars on the block-paved drive. There is an enclosed side which currently is flagged and has ideal storage options. A further gate accesses the rear garden which has been superbly landscaped, comprising artificial lawn, composite decking with lights and a large summer house which is perfect for entertaining.
Summer House - 7.14 x 2.53 (23'5" x 8'3") - A superb addition currently utilised for entertaining with bar, sink and drainer, downlighters, PVCu double-glazed windows and a French door, electric heater and separate WC with built over wash hand basin, extractor and light.
Property Ref: 59032_33132448
Similar Properties
Quarry Row, Micklefield, Leeds
3 Bedroom Detached House | £320,000
* THREE BEDROOM DETACHED PROPERTY * NEWLY BUILT IN 2023 BY AVANT HOMES * MANY UPGRADES * MASTER BEDROOM WITH EN-SUITE &...
3 Bedroom Semi-Detached House | £315,000
***EXTENDED FAMILY HOME. AMPLE LIVING SPACE. TWO BATHROOMS. SOUGHT AFTER LOCATION.***An exceptional extended family home...
4 Bedroom Semi-Detached House | £315,000
* FOUR BEDROOM EXTENDED SEMI-DETACHED PROPERTY WITH LOFT CONVERSION * CONSERVATORY * OPEN PLAN KITCHEN/DINER * GARAGE *...
4 Bedroom Detached Bungalow | Guide Price £325,000
* FOUR BEDROOM DETACHED EXTENDED BUNGALOW * NO CHAIN * IN NEED OF REFURBISHMENT & MODERNISATION * LARGE CORNER PLOT * Vi...
Whitehouse Avenue, Great Preston, Leeds
3 Bedroom Detached House | £330,000
* THREE BEDROOM DETACHED PROPERTY * IMMACULATE CONDITION * GARDEN ROOM/BAR * DINING KITCHEN * MASTER BEDROOM WITH WALK-I...
4 Bedroom Semi-Detached House | £335,000
* EXTENDED FOUR BEDROOM SEMI-DETACHED PROPERTY * LARGE DINING KITCHEN WITH BI-FOLD DOORS * WOOD BURNING STOVE * INTEGRAT...

Emsleys Estate Agents (Garforth)
6 Main Street, Garforth, Leeds, LS25 1EZ
How much is your home worth?
Use our short form to request a valuation of your property.
Request a Valuation
