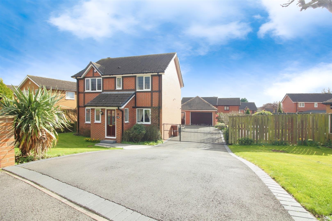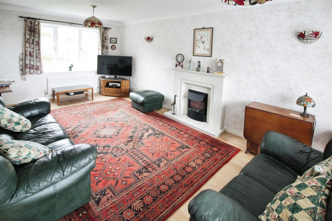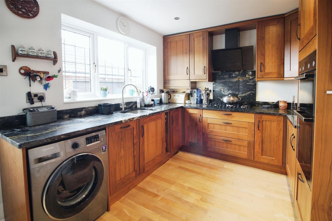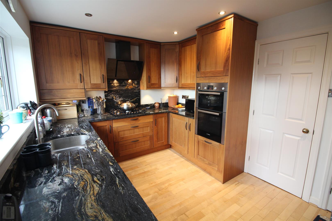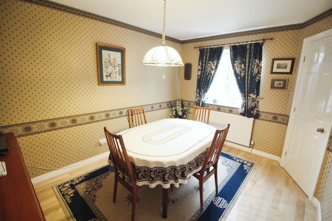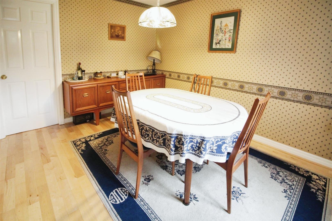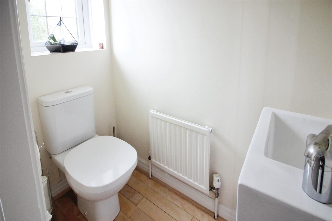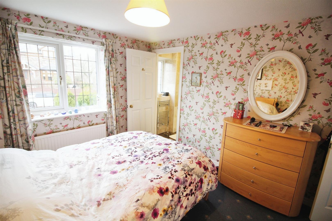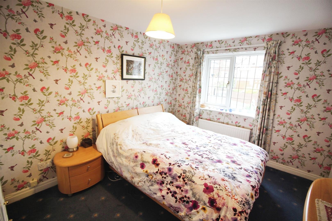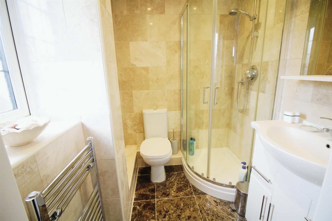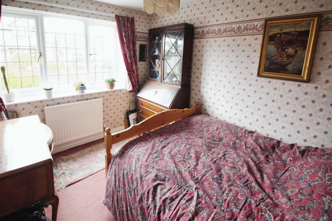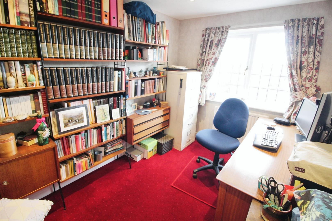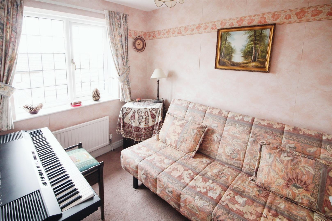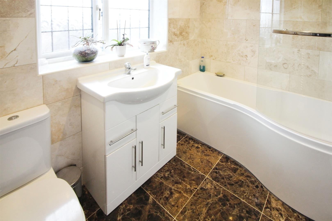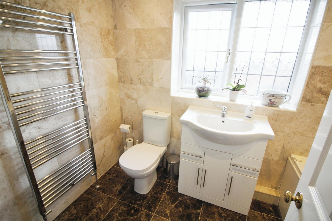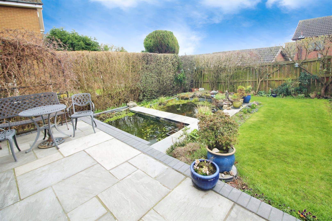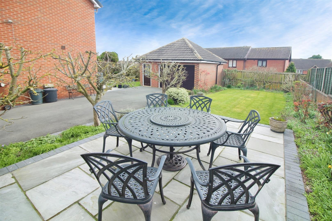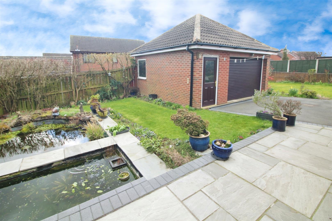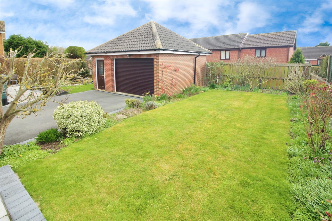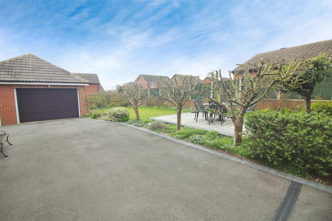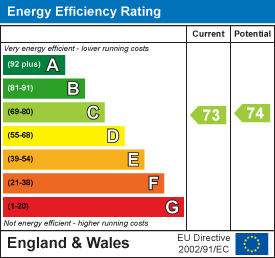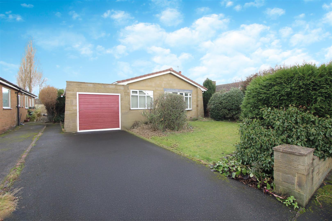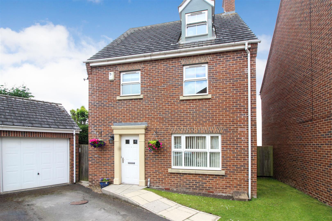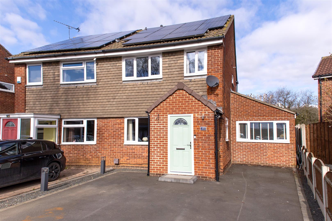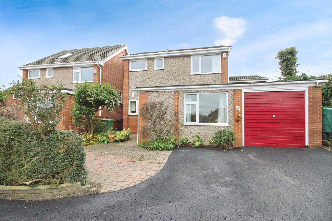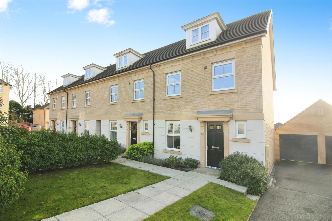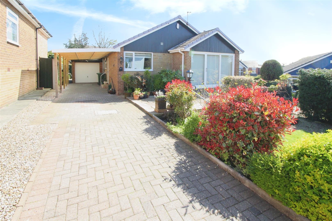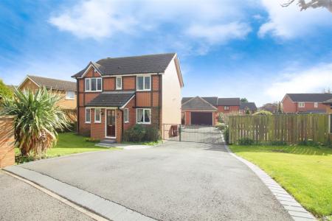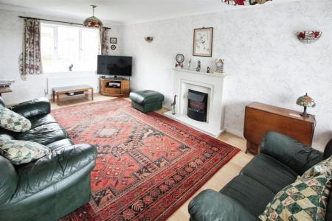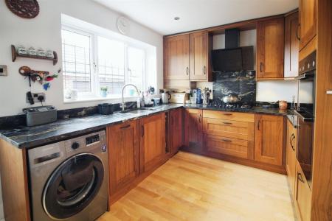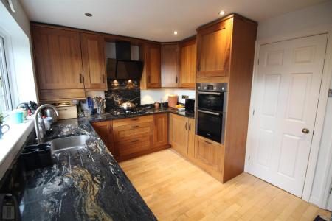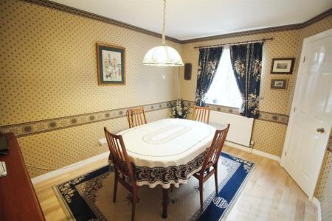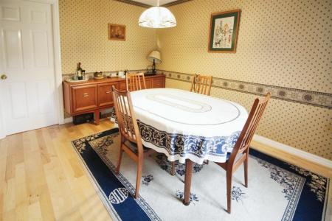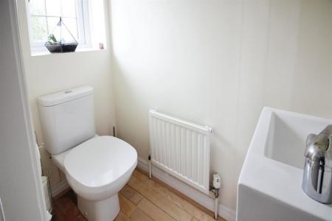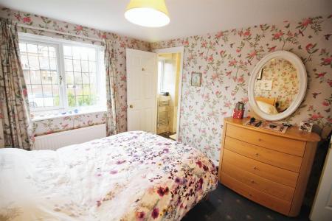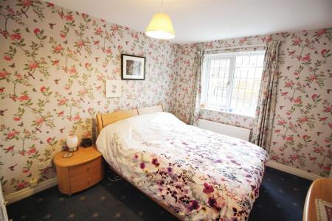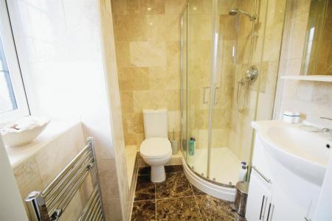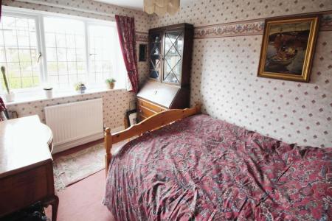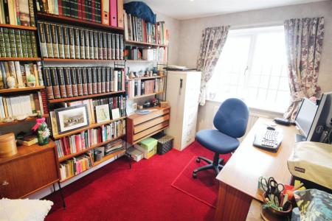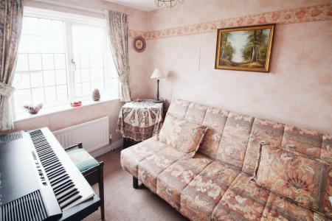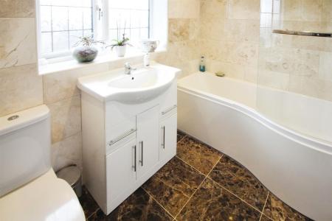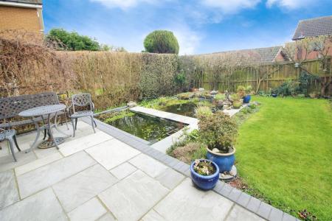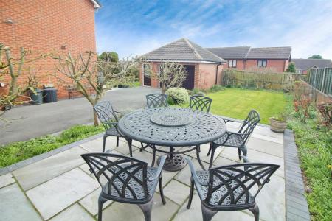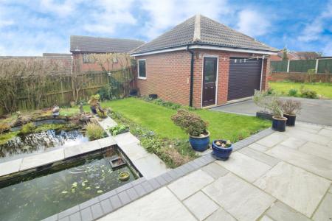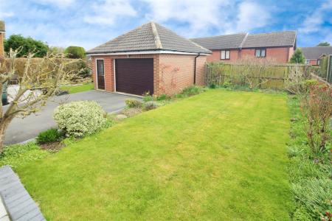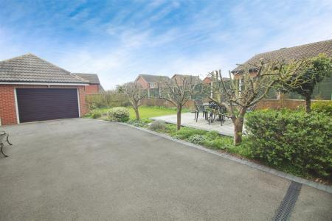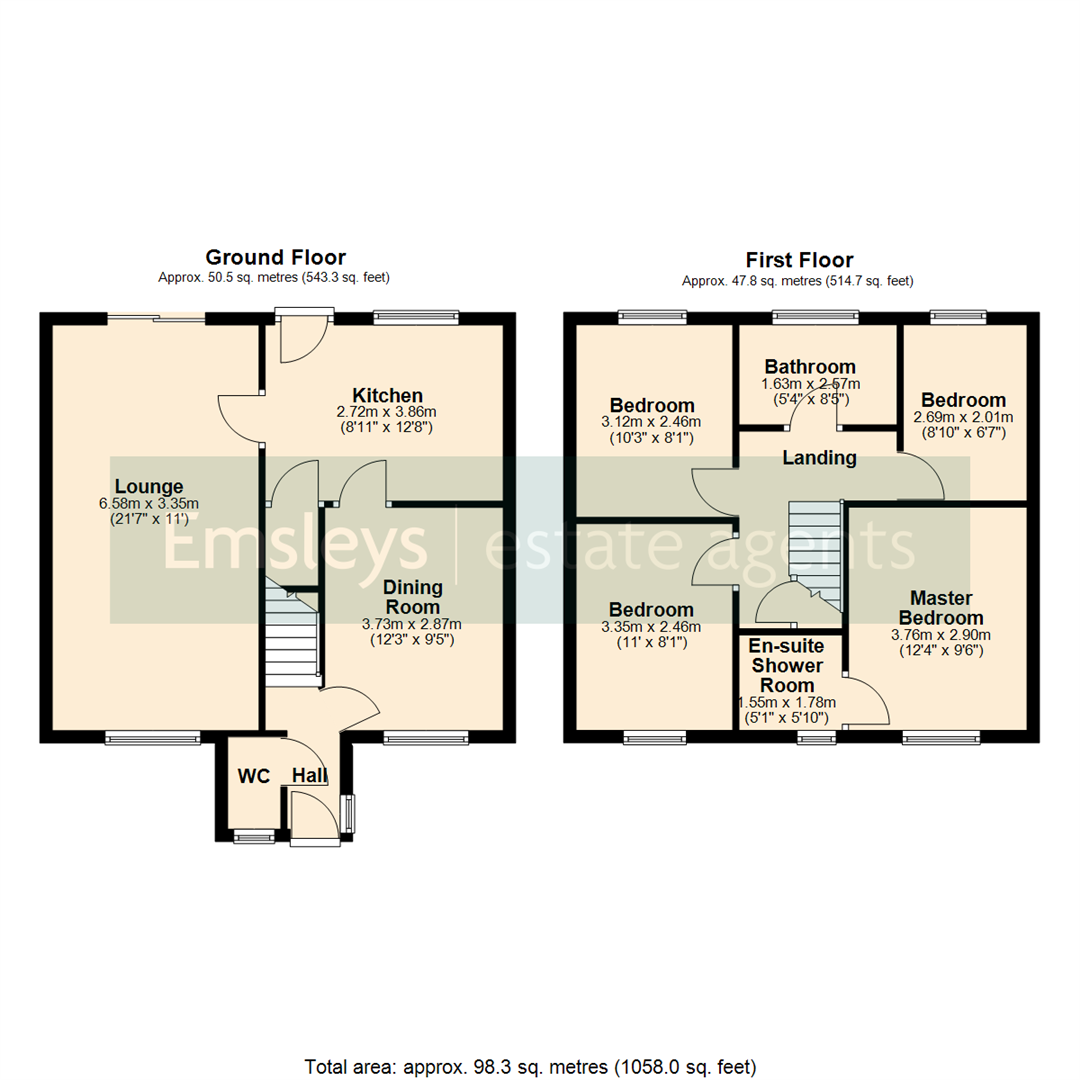- LARGE DESIRABLE PLOT
- WELL PRESENTED
- 6 KwH SOLAR PANEL SYSTEM
- 11.4KwH BATTERY STORAGE
- DOUBLE GARAGE & EV CHARGER
- MASTER WITH EN-SUITE
- Council Tax Band D
- EPC Rating C
4 Bedroom Detached House for sale in Leeds
***SUPERB PLOT. SOLAR WITH BATTERY STORAGE & EV CHARGE POINT. .***
Guide Price �350,000 - �360,000.
A rare opportunity to acquire a four-bedroom family home, located in a highly desirable area with excellent public transport links, nearby schools, and local amenities set on an extensive plot with a southerly facing garden, having a carefully considered layout that creates a harmonious flow throughout.
The living accommodation offers two generously proportioned reception rooms providing ample space for relaxation and entertaining. The reception rooms are complemented by a beautifully appointed kitchen that is both practical and stylish, further enhancing the appeal of this charming home.
Featuring four well-sized bedrooms and two modern bathrooms (one en-suite shower), this property provides ample space for a family, ensuring comfort and privacy for all occupants.
This property stands out with its unique features, comprising of a spacious garden, perfect for entertainment. The double detached garage and ample additional parking space provide room for several vehicles, whilst the property also benefits from Eco-friendly features such as a 6 Kwh solar panels system, 11.4 Kwh battery storage, and an iBoost Solar hot water system. For electric vehicle owners, a 'Zappi' EV charging point is a noteworthy addition. Recently updated PVCu double glazed windows and a gas central heating system complete this lovely home.
In conclusion, this property combines the benefits of a superb location with exceptional living space, and innovative eco-friendly features. It provides a perfect balance between modern convenience and sustainable living, making it an excellent choice for potential homeowners seeking a unique, energy-efficient family home.
Ground Floor -
Hall - PVCu double glazed entrance door and window to side aspect, radiator, coving to ceiling, stairs to first floor, wood floor and doors to rooms.
Wc - Vanity housed wash hand basin, push flush WC, radiator, PVCu double glazed frosted window and continuation of flooring from hall.
Lounge - 6.58m x 3.35m (21'7" x 11'0") - Comprising a marble fireplace with electric fire. PVCu double glazed window to front aspect, double panel central heating radiator, coving to ceiling, wood floor, PVCu double glazed patio doors to garden and door to kitchen.
Kitchen - 2.72m x 3.86m (8'11" x 12'8") - Boasting a range of walnut wood finish wall, base units and drawers. Granite worktops with matching upstand and splashback over five ring gas hob with extractor over. Integrated double electric oven and dishwasher with space for fridge freezer and plumbing for washing machine. PVCu double glazed window to rear aspect and rear door to garden.
Dining Room - 3.73m x 2.87m (12'3" x 9'5") - PVCu double glazed window to front aspect, radiator, wood flooring and door to kitchen.
First Floor -
Landing - Doors to rooms, loft hatch and pull down ladder to part borded loft, cylinder cupboard with solar iBoost system.
Master Bedroom - 3.76m x 2.90m (12'4" x 9'6") - Fitted wardrobe, PVCu double glazed window to front aspect, radiator and door to en-suite.
En-Suite Shower Room - Fully tiled to walls and floor, comprising shower, vanity housed wash hand basin and push flush WC. Chrome central heated towel warmer, downlighters to panel ceiling, extractor fan and PVCu double glazed frosted window.
Bedroom - 3.12m x 2.46m (10'3" x 8'1") - PVCu double glazed window and radiator.
Bedroom - 3.35m x 2.46m (11'0" x 8'1") - PVCu double glazed window and radiator.
Bedroom - 2.69m x 2.01m (8'10" x 6'7") - PVCu double glazed window and radiator.
Bathroom - 1.63m x 2.57m (5'4" x 8'5") - Fully tiled to walls and floor, comprising shower bath with screen over, vanity housed wash hand basin and push flush WC. Chrome central heated towel warmer, downlighters to panel ceiling and PVCu double glazed frosted window.
Exterior - Set on an extensive plot with tarmac drive having lawn either side to the front with flagged footway to the front entrance. Double wrought iron gates access the side and rear with further tarmac drive which continues to the detached double garage. There is a lawn area with patio area, feature pond with further lawn and patio off the rear of the property.
Agents Notes - The solar panel system combined with battery storage and iBoost solar hot water system, make this home incredibly affordable to run. With the current vendors set up utilising an Octopus Energy tariff, the last 12 months has cost the vendor �212.77 for the year for both gas and electric.
Property Ref: 59032_33742718
Similar Properties
Ninelands Spur, Garforth Leeds
3 Bedroom Detached Bungalow | £350,000
* THREE BEDROOM DETACHED BUNGALOW * NO CHAIN!* IN NEED OF MODERNISATION & UPGRADING * GARAGE & DRIVEWAY * An exciting op...
4 Bedroom Detached House | £340,000
*** ENVIABLE TUCKED AWAY PLOT. LARGE REAR PRIVATE GARDEN. SINGLE GARAGE * ACCOMMODATION OVER THREE FLOORS. MASTER BEDROO...
4 Bedroom Semi-Detached House | £335,000
* EXTENDED FOUR BEDROOM SEMI-DETACHED PROPERTY * LARGE DINING KITCHEN WITH BI-FOLD DOORS * WOOD BURNING STOVE * INTEGRAT...
3 Bedroom Detached House | £365,000
* EXTENDED THREE BEDROOM DETACHED HOME * FOUR RECEPTION ROOMS - OFFERING VERSATILE SPACE/OR OCCASIONAL BEDROOMS * BEAUTI...
Middleham Drive, Garforth, Leeds
4 Bedroom Townhouse | £365,000
* FOUR BEDROOM END TOWN HOUSE * DINING KITCHEN * LOUNGE WITH ACCESS INTO THE GARDEN * MASTER BEDROOM WITH EN-SUITE SHOWE...
3 Bedroom Detached Bungalow | £365,000
* THREE BEDROOM DETACHED BUNGALOW * NO CHAIN! * GOOD SIZED PLOT WITH MATURE GARDENS * FITTED KITCHEN WITH BUILT-IN APPLI...

Emsleys Estate Agents (Garforth)
6 Main Street, Garforth, Leeds, LS25 1EZ
How much is your home worth?
Use our short form to request a valuation of your property.
Request a Valuation
