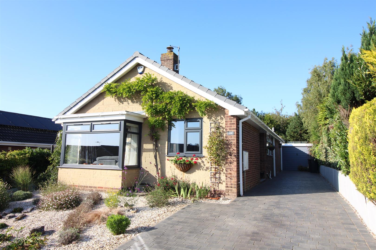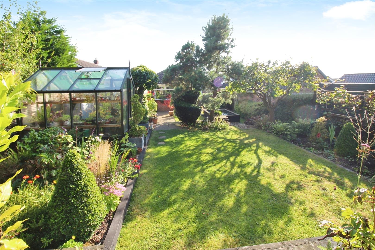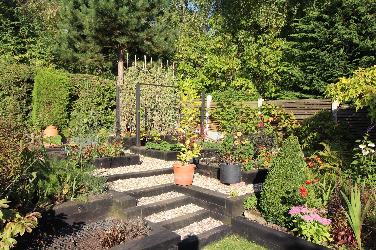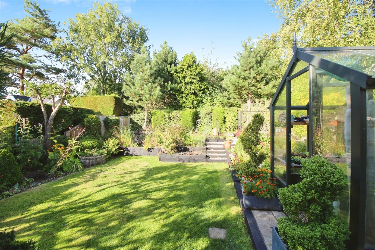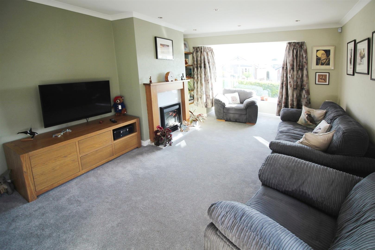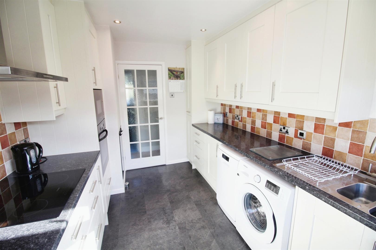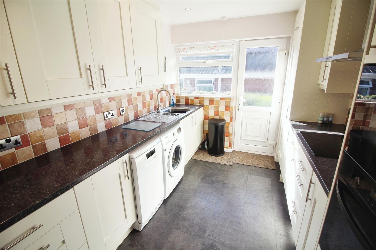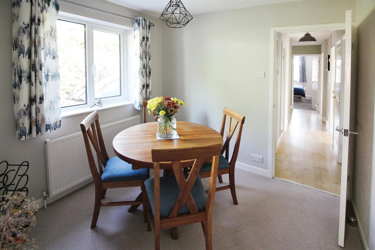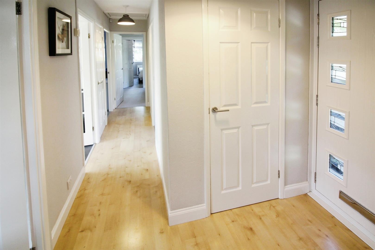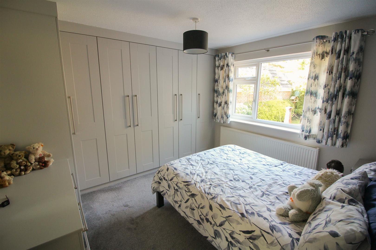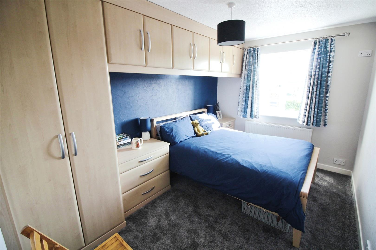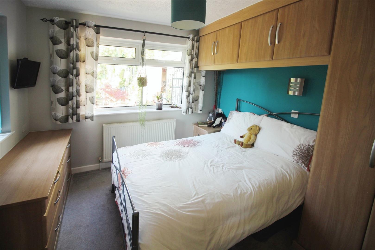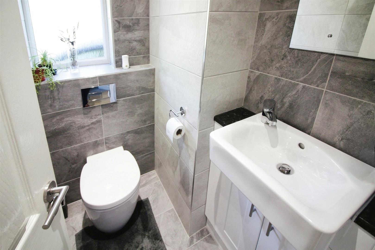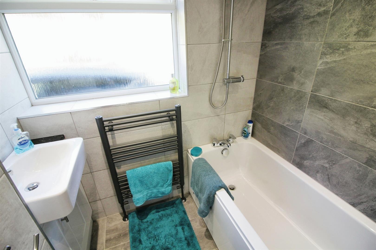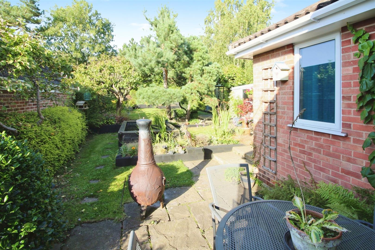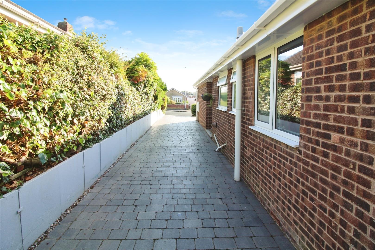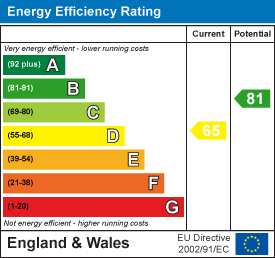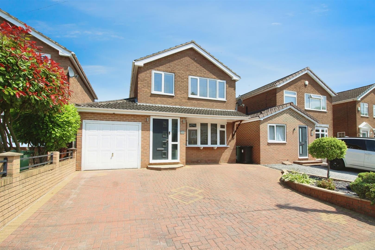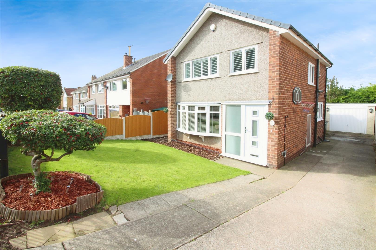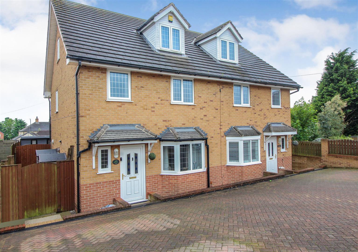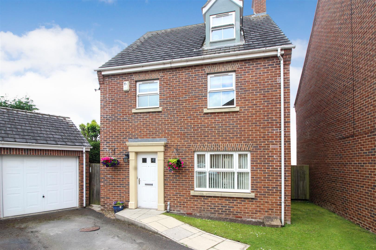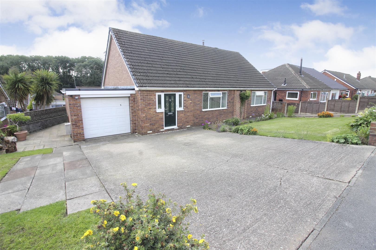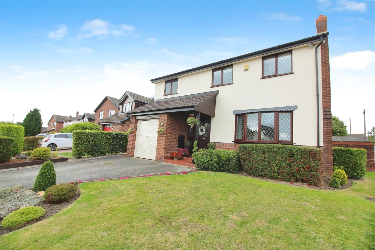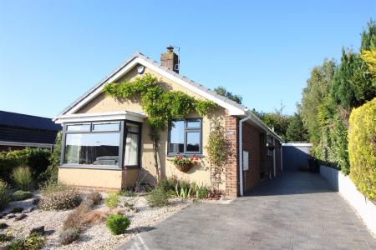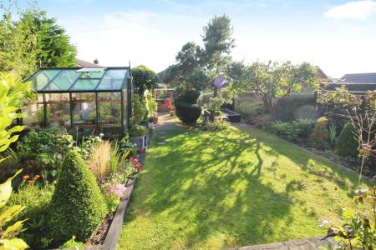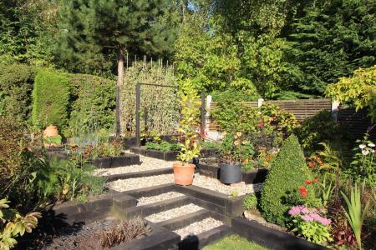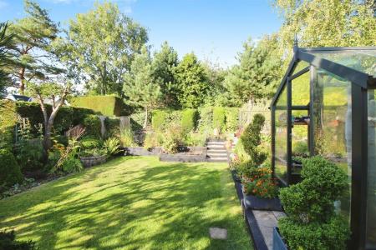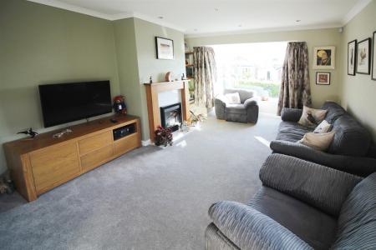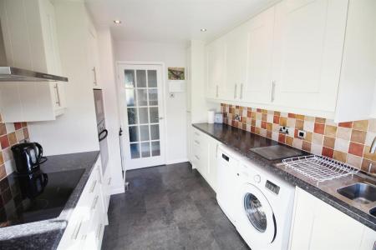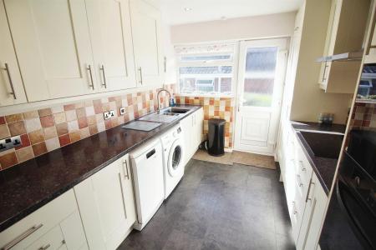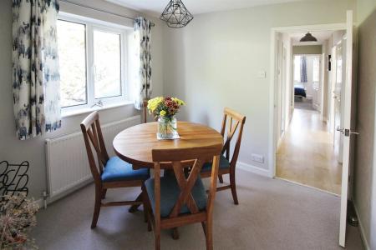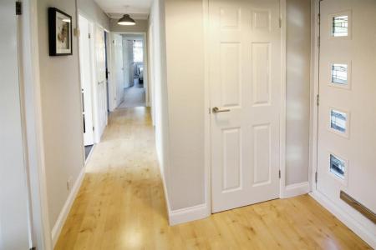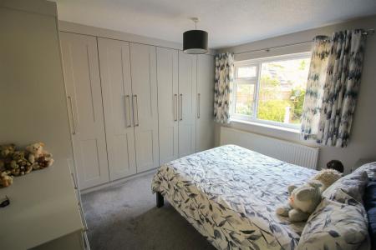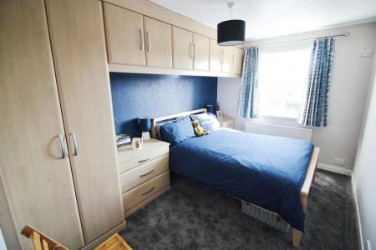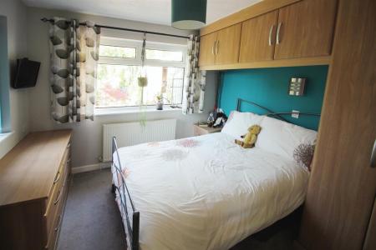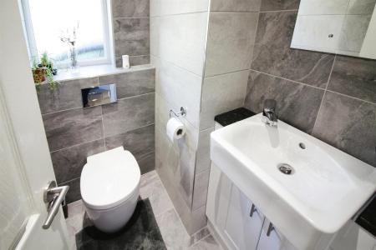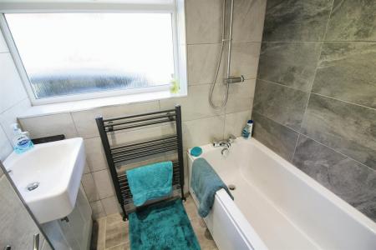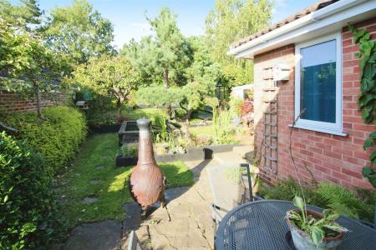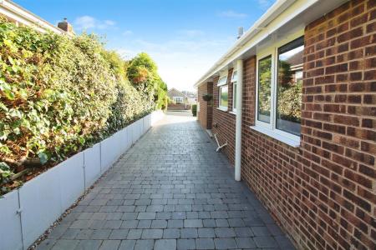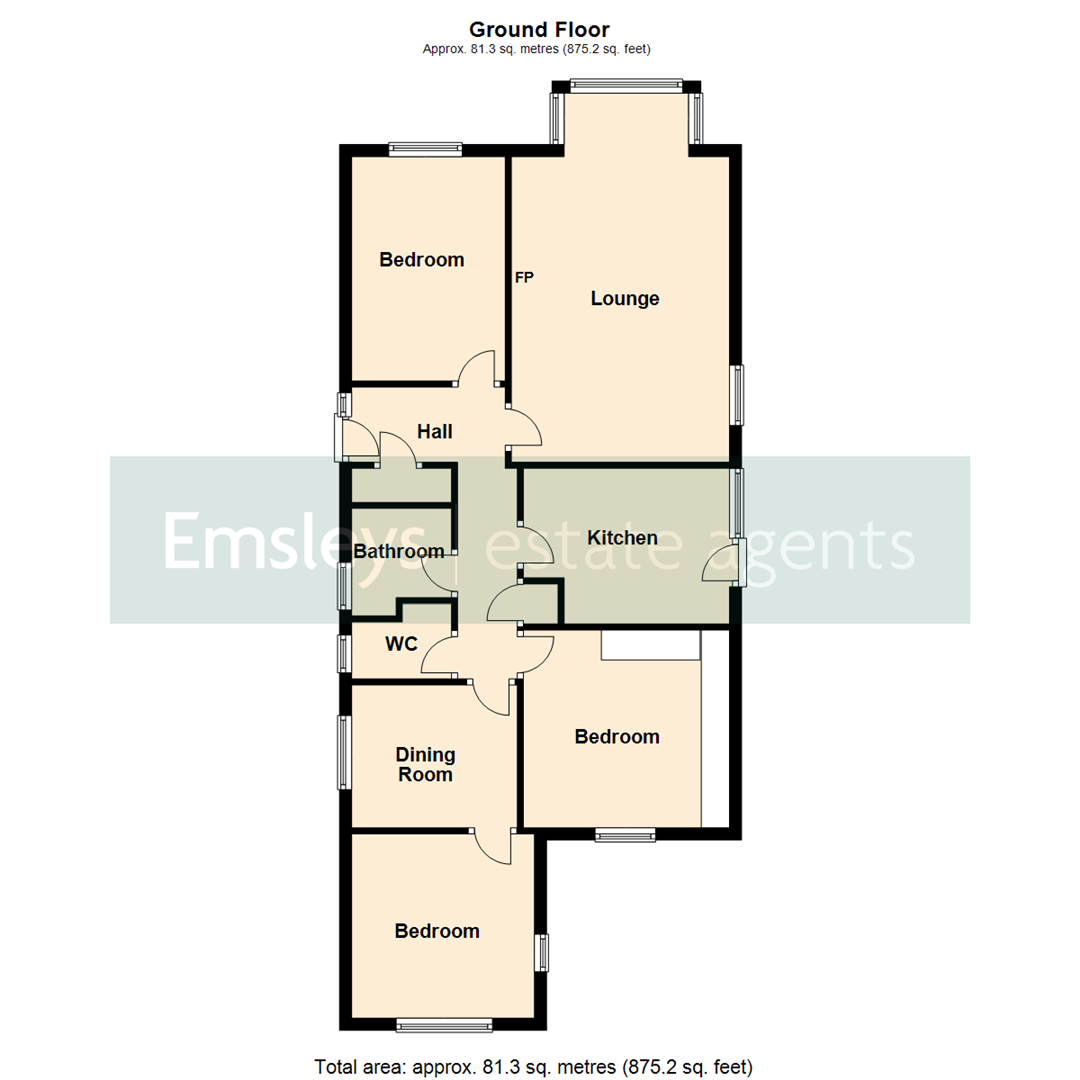- SUPERBLY PRESSENTED
- STUNNING GARDEN
- LARGE DRIVE WITH GARAGE
- THREE DOUBLE BEDROOMS WITH FITTED WARDROBES
- LOUNGE & DINING ROOM
- TASTEFULLY EXTENDED
- Council Tax Band D
- EPC Rating D
3 Bedroom Detached Bungalow for sale in Leeds
***IMMACULATE EXTENDED HOME. STUNNING GARDENS TO REAR. AMPLE PARKING TO DRIVE & GARAGE.***
A remarkable opportunity to acquire an immaculate extended detached bungalow, nestled within a strong local community, and conveniently located close to local amenities. Excellent condition for a wide variety of buyers, from couples to growing families!
The property offers a generous layout with three well-proportioned double bedrooms with fitted wardrobes, ensuring ample space. It is further complemented by a single, well-appointed bathroom, plus a separate WC, ensuring all your daily needs are catered for. The property benefits from two spacious reception rooms, perfect for entertaining or enjoying quiet, cosy evenings at home.
The heart of this home is a modern kitchen, where functional meets sleek, providing the ideal backdrop for both culinary adventures and day-to-day life. The kitchen, just like the rest of the house, has been carefully designed to offer practicality without compromising on style.
One of the unique features of this property is its single garage, providing secure parking for your vehicle or additional storage space. In addition, the property offers off-street parking for several vehicles to the drive, providing added convenience for owners and visitors alike.
Surrounding the property is an exceptional well-maintained garden, ideal for enjoying the outdoors, be it for gardening, outdoor dining, or simply appreciating a moment of tranquillity.
This listing represents a unique opportunity to acquire a property that combines a coveted location with a high standard of living, offering the perfect setting for a comfortable and enjoyable lifestyle. Don't miss out on the chance to view this exceptional property.
Hall - Composite double glazed entrance door, cloak, radiator, laminate flooring, cupboard, loft hatch and doors to rooms.
Lounge - 6.00m x 3.61m (19'8" x 11'10") - Having an extended bay to the front with PVCu double glazed windows, PVCu double glazed window to the side aspect, downlighters to ceiling, radiator and feature plasma style electric log effect fire.
Kitchen - 6.02m x 3.12m (19'9" x 10'3") - A modern fitted kitchen with a range of wall and base units. Coordinating worksurfaces and splashback tiling, one and half bowl sink and drainer, plumbing for washing machine and dishwasher. Integrated oven, microwave, induction hob with extractor over and fridge. PVCu double glazed window and side entrance door. Tile effect flooring.
Bedroom - 3.38m x 2.87m (11'1" x 9'5") - Fitted wardrobes and furniture with PVCu double glazed window to the front and radiator.
Bedroom - 3.78m x 2.54m (12'5" x 8'4") - Fitted wardrobes and furniture, PVCu double glazed window to rear aspect and radiator.
Bathroom - Fully tiled walls and floor with a straight panelled bath, shower over, vanity housed wash hand basin, central heated towel warmer and PVCu double glazed frosted window. Downlighters to ceiling and extractor fan.
Wc - Matching wall and floor tiles from bathroom next door with unit housed push flush WC and vanity housed wash hand basin. PVCu double glazed frosted window and central heated towel warmer with downlighters to ceiling and extractor fan.
Dining Room - 2.36m x 2.64m (7'9" x 8'8") - PVCu double glazed window to side aspect, radiator and door to extended bedroom.
Bedroom - 3.05m x 3.02m (10'0" x 9'11") - Fitted wardrobes and furniture with PVCu double glazed window to rear and side aspect and radiator.
Exterior - To the front is a pebbled garden with shrubs and plants, a block paved drive which provides parking for several vehicles and leads onto the detached garage at the rear. The rear garden is superb in size offering a great degree of privacy with a raised pond, lawned sections planter sections and greenhouse with feature sleepers to borders and steps.
Important information
This is not a Shared Ownership Property
Property Ref: 59032_33386416
Similar Properties
Whitehouse Avenue, Great Preston, Leeds
3 Bedroom Detached House | £330,000
* THREE BEDROOM DETACHED PROPERTY * IMMACULATE CONDITION * GARDEN ROOM/BAR * DINING KITCHEN * MASTER BEDROOM WITH WALK-I...
Acaster Drive, Garforth, Leeds
3 Bedroom Detached House | £325,000
* EXTENDED THREE BEDROOM DETACHED HOUSE * NO CHAIN! * FITTED KITCHEN WITH BUILT-IN APPLIANCES * DINING ROOM * LOUNGE WIT...
4 Bedroom Semi-Detached House | £320,000
***SUPERB SIZE FAMILY HOME. SUMMER HOUSE WITH BAR. AMPLE PARKING.***A superb sized home offering well-proportioned livin...
4 Bedroom Detached House | £340,000
*** ENVIABLE TUCKED AWAY PLOT. LARGE REAR PRIVATE GARDEN. SINGLE GARAGE * ACCOMMODATION OVER THREE FLOORS. MASTER BEDROO...
Whitehouse Drive, Great Preston, Leeds
4 Bedroom Detached House | £349,000
* FOUR BEDROOM DETACHED FAMILY DORMER BUNGALOW * GOOD SIZED PLOT * MODERN FITTED KITCHEN WITH QUARTZ WORKTOPS & BUILT-IN...
4 Bedroom Detached House | £365,000
***STUNNING THROUGHOUT. IMMACULATE FAMILY HOME. ENVIABLE CORNER POSITION.***An immaculate family home, located in an are...

Emsleys Estate Agents (Garforth)
6 Main Street, Garforth, Leeds, LS25 1EZ
How much is your home worth?
Use our short form to request a valuation of your property.
Request a Valuation
