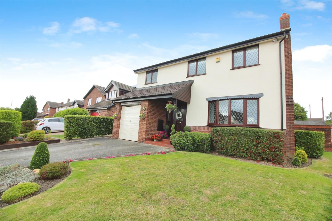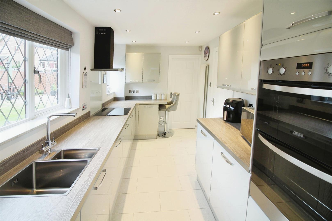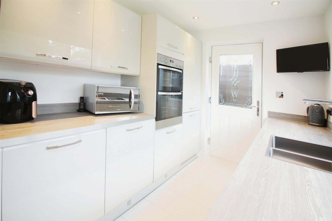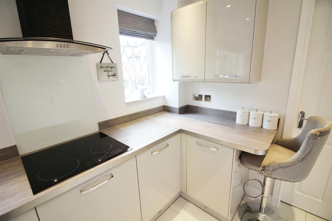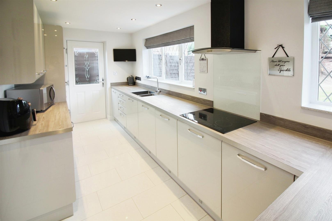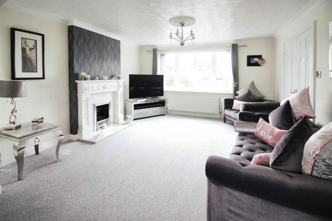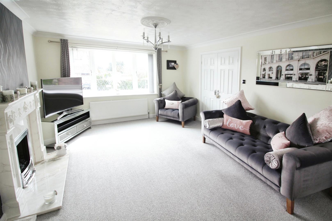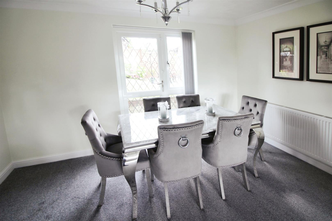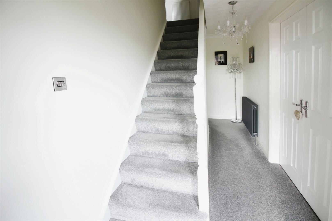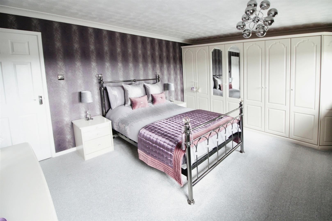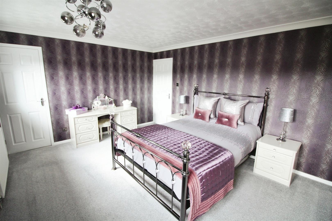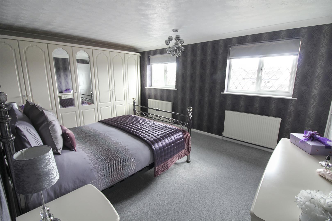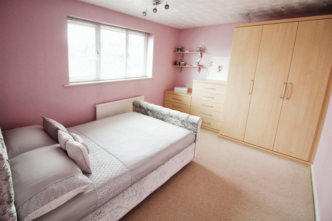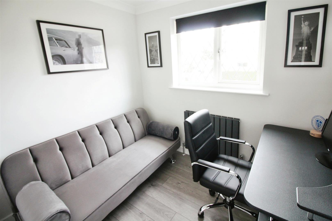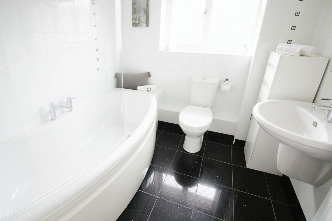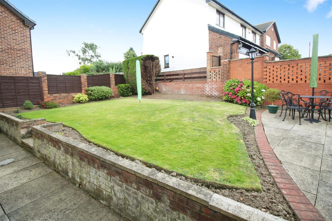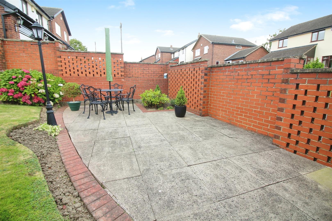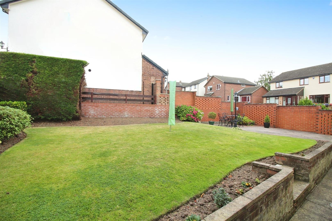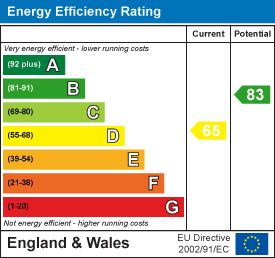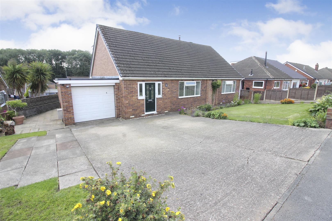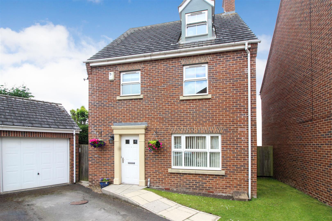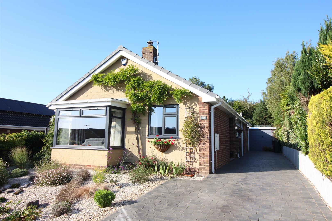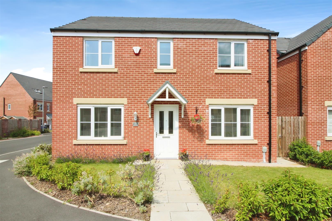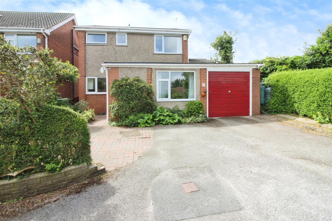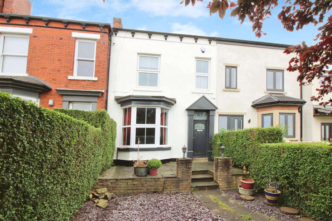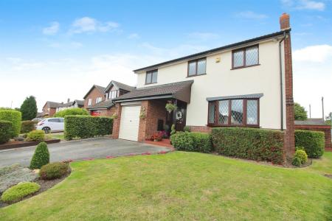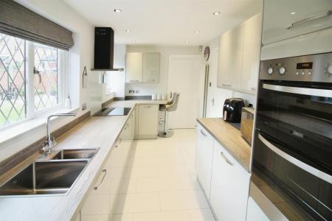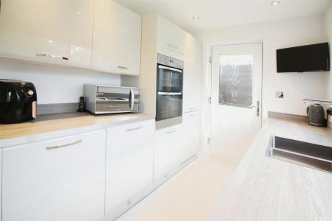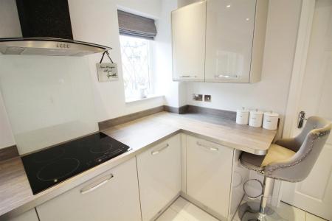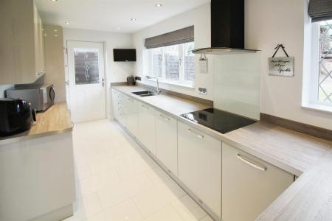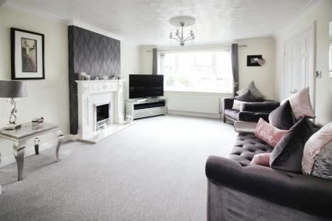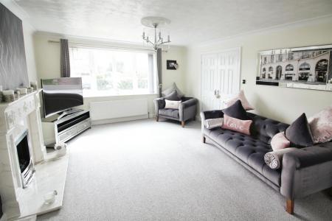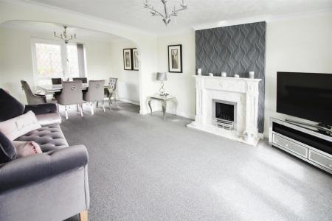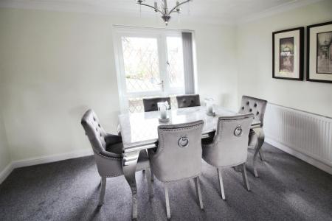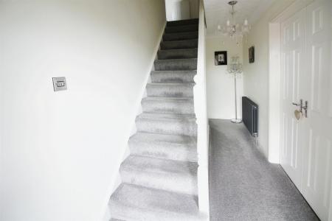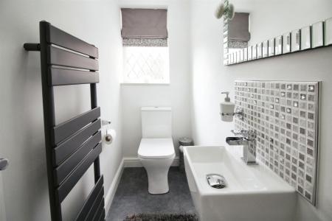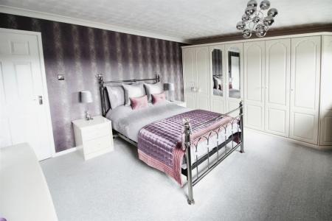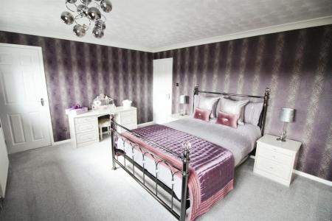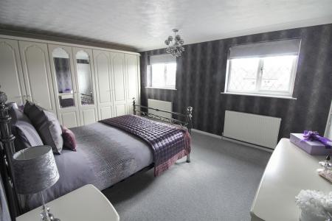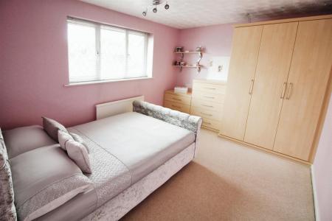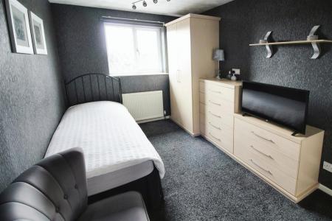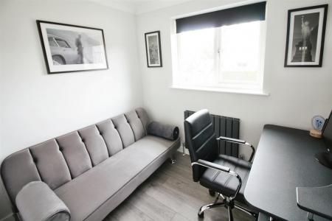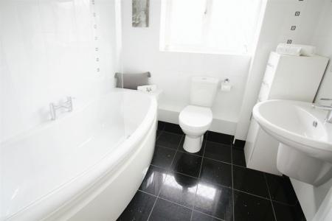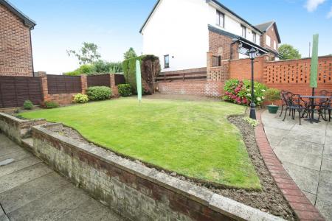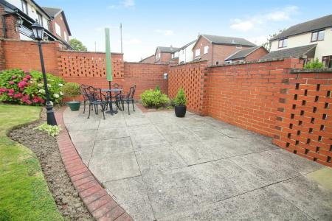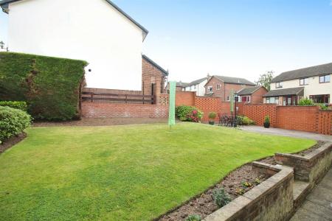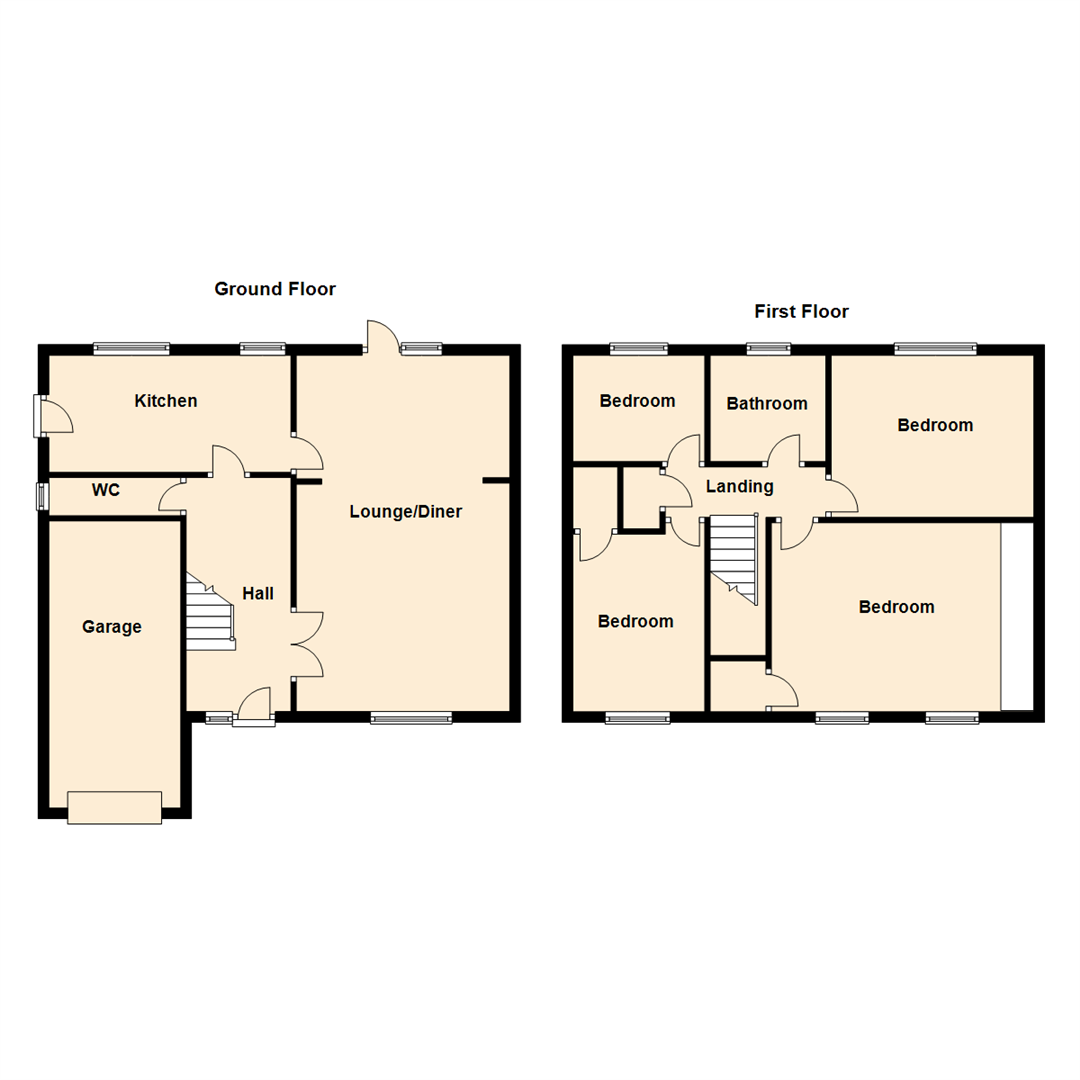- IMMACULATE FAMILY HOME
- ENVIABLE CORNER POSITION
- MODERN FITTED KITCHEN
- OPEN PLAN LOUNGE/DINER
- CLOSE TO AMENITIES
- POPULAR LOCATION
- Council Tax Band D
- EPC Rating D
4 Bedroom Detached House for sale in Leeds
***STUNNING THROUGHOUT. IMMACULATE FAMILY HOME. ENVIABLE CORNER POSITION.***
An immaculate family home, located in an area with excellent public transport links, nearby schools, local amenities, and a strong local community. The property is a testament to the current owners and caters to modern living needs. Its unique features, including an integral garage, off-street parking, and a garden, make it a perfect family home.
This property offers spacious accommodation, including one reception room, a well-equipped fitted modern kitchen, and four generously proportioned bedrooms. The reception room provides an ideal space for entertaining guests or spending quality family time. The kitchen is the heart of the home, equipped with modern appliances and ample storage space. Each of the four bedrooms has been designed to offer comfort, space and tranquillity - perfect for rest and relaxation. The property also boasts one bathroom, featuring modern fixtures and fittings.
One of the defining features of this property is its corner plot position, which allows for a larger garden space. The garden, a beautiful outdoor space, is perfect for al fresco dining in the warmer months, or simply enjoying the tranquility of the surroundings.
The property's garage and additional parking spaces add a practical edge to this elegant home, ensuring there is space for upto two vehicles. This detached property is in an immaculate condition, ready for you to make it your own. Don't miss out on the opportunity to view this stunning property.
Ground Floor -
Hall - Composite glazed entrance door and side window, stairs to first floor, radiator, coving to ceiling, cupboard under stairs, doors to kitchen, WC and double doors to lounge.
Wc - Laminate tile flooring, push flush WC, wash hand basin, splashback tiling, central heated towel warmer, coving to ceiling and PVCu double glazed frosted window.
Lounge/Diner - 6.65m x 3.99m (21'10" x 13'1") - Having a focal living flame coal effect gas fire with surround and hearth. PVCu double glazed bow window to front aspect, radiator beneath, open plan to dining area, radiator and PVCu double glazed door and side window to rear aspect. Door to kitchen.
Kitchen - 2.18m x 4.52m (7'2" x 14'10") - Boasting a contemporary range of gloss finished wall and base units, complimentary worksurfaces and matching upstand. Recess one and half bowl sink, induction hob, extractor over, integrated eye level double oven, fridge, freezer, dishwasher and washing machine. Downlighters to ceiling, two PVCu double glazed windows to rear aspect, composite glazed side entrance door, tiled flooring and radiator.
First Floor -
Landing - Doors to all rooms with loft hatch, radiator and cupboard.
Bedroom - 3.51m x 4.31m (11'6" x 14'2") - Two PVCu double glazed windows to front, fitted wardrobes, two radiators and cupboard.
Bedroom - 3.00m x 3.78m (9'10" x 12'5") - Fitted furniture, PVCu double glazed window to rear aspect and radiator beneath.
Bedroom - 3.28m x 2.46m (10'9" x 8'1") - PVCu double glazed window to the front aspect, radiator, fitted furniture and cupboard.
Bedroom - 2.06m x 2.46m (6'9" x 8'1") - PVCu double glazed window to rear aspect, radiator and laminate flooring.
Bathroom - 1.98m x 2.16m (6'6" x 7'1") - Fully tiled with corner large shower bath, screen and shower over, half pedestal wash hand basin and push flush WC. Central heated towel warmer, downlighters to ceiling and PVCu double glazed frosted window.
Exterior - Set on a corner plot with open lawn to front and tarmac drive accessing a single integral garage. The rear garden is well enclosed and superbly landscaped with flagged patio, steps to raised lawn area, further patio and shed.
Important information
This is not a Shared Ownership Property
Property Ref: 59032_33323517
Similar Properties
Whitehouse Drive, Great Preston, Leeds
4 Bedroom Detached House | £349,000
* FOUR BEDROOM DETACHED FAMILY DORMER BUNGALOW * GOOD SIZED PLOT * MODERN FITTED KITCHEN WITH QUARTZ WORKTOPS & BUILT-IN...
4 Bedroom Detached House | £340,000
*** ENVIABLE TUCKED AWAY PLOT. LARGE REAR PRIVATE GARDEN. SINGLE GARAGE * ACCOMMODATION OVER THREE FLOORS. MASTER BEDROO...
3 Bedroom Detached Bungalow | £335,000
***IMMACULATE EXTENDED HOME. STUNNING GARDENS TO REAR. AMPLE PARKING TO DRIVE & GARAGE.***A remarkable opportunity to ac...
Garden Village Lane, Micklefield, Leeds
4 Bedroom Detached House | £369,995
* FOUR BEDROOM DOUBLE FRONTED DETACHED HOME * NO CHAIN! * TWO RECEPTION ROOMS * DINING KITCHEN WITH APPLIANCES * GARAGE...
3 Bedroom Detached House | £375,000
* EXTENDED THREE BEDROOM DETACHED HOME * FOUR RECEPTION ROOMS - OFFERING VERSATILE SPACE/OR OCCASIONAL BEDROOMS * BEAUTI...
Wakefield Road, Garforth, Leeds
4 Bedroom Terraced House | £375,000
*FOUR/FIVE BEDROOM MID TERRACED PROPERTY * ACCOMMODATION OVER FOUR FLOORS * TWO/THREE RECEPTION ROOMS * DINING KITCHEN *...

Emsleys Estate Agents (Garforth)
6 Main Street, Garforth, Leeds, LS25 1EZ
How much is your home worth?
Use our short form to request a valuation of your property.
Request a Valuation
