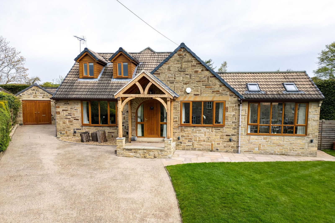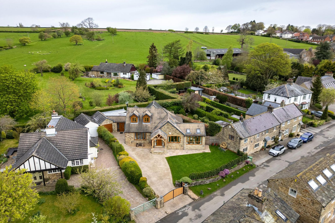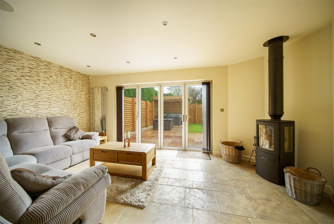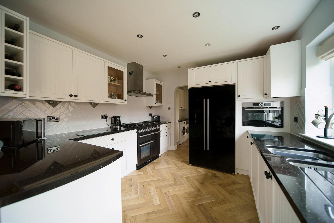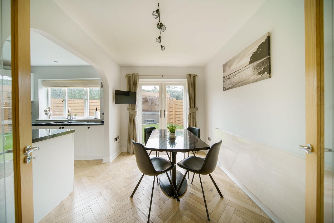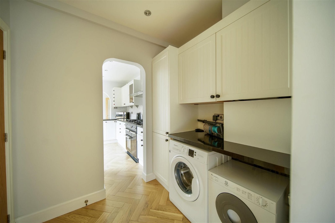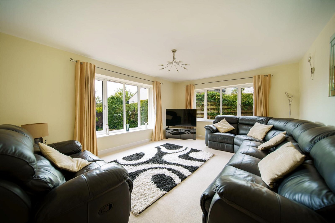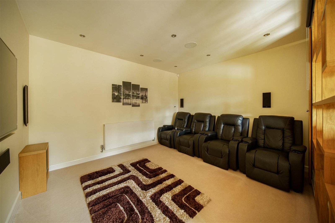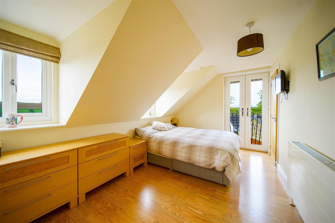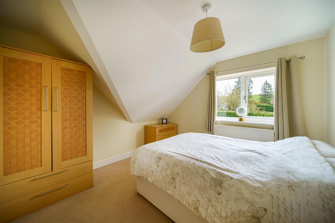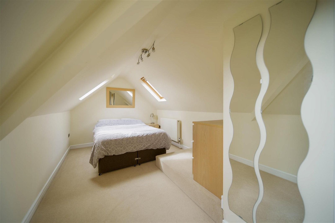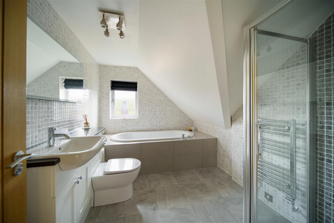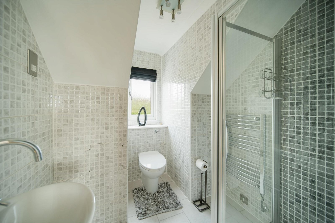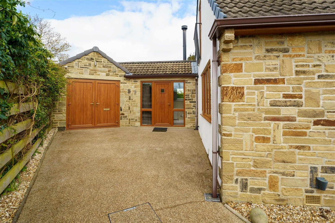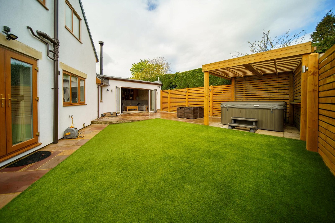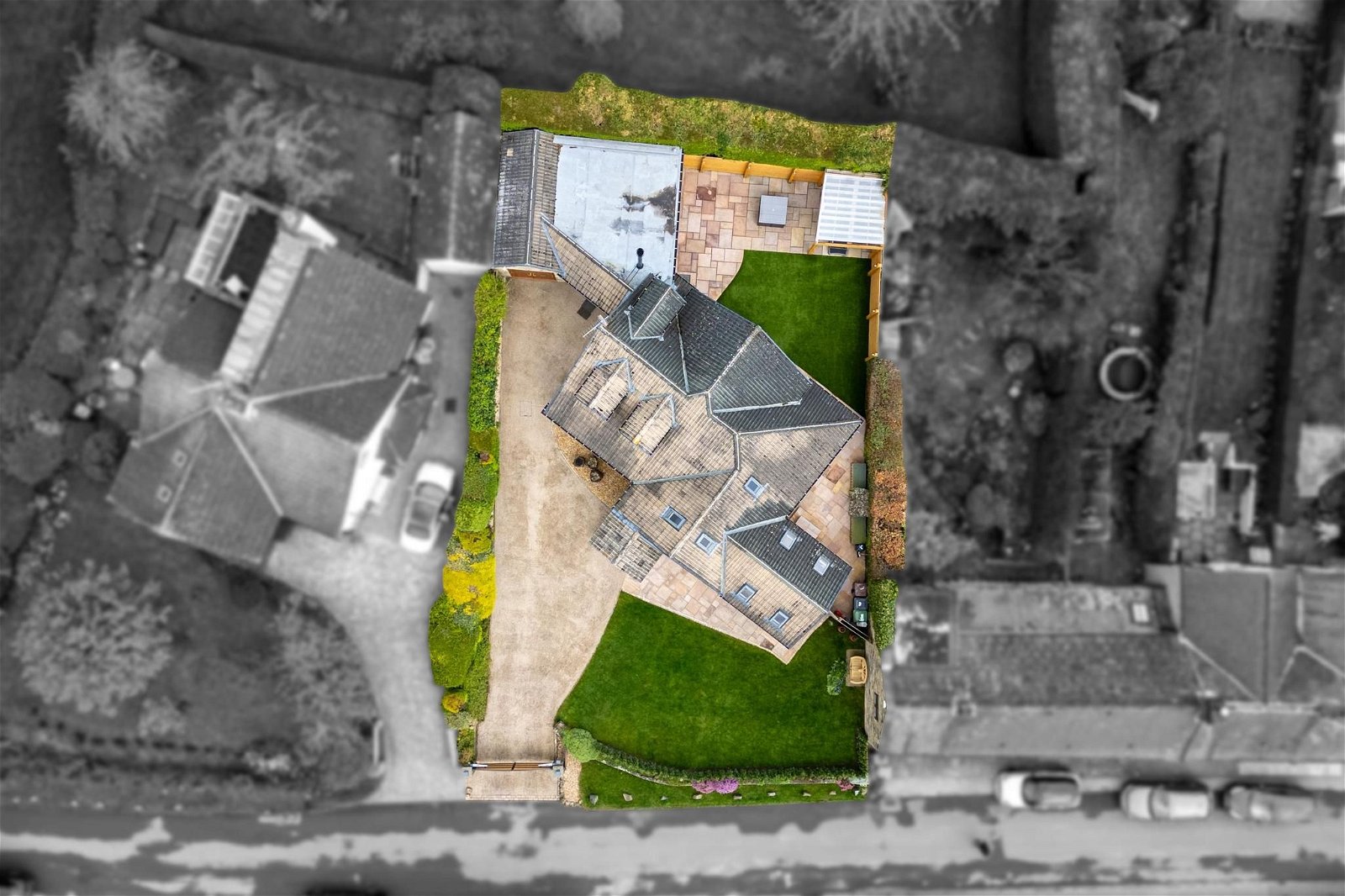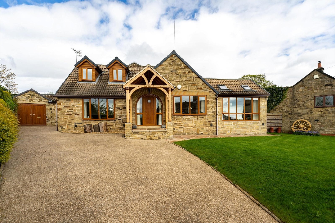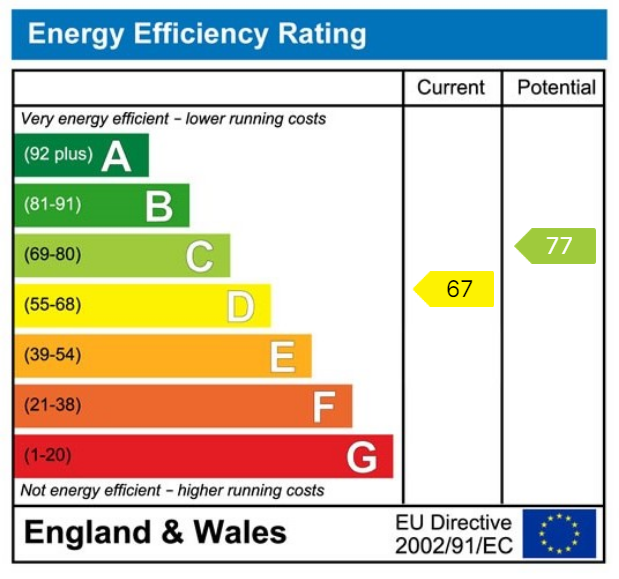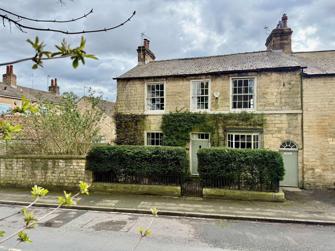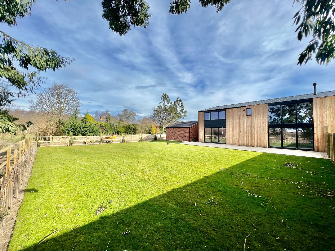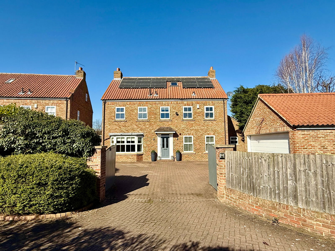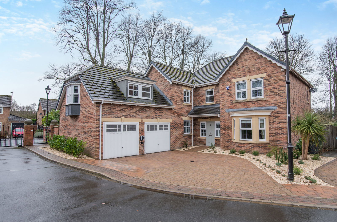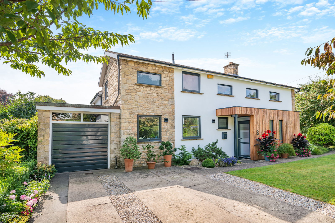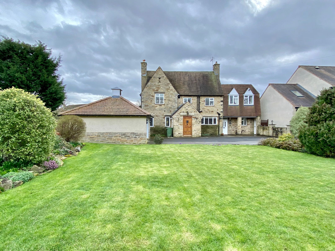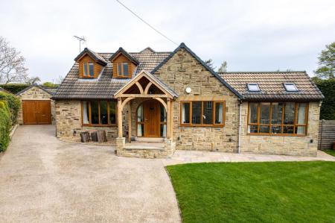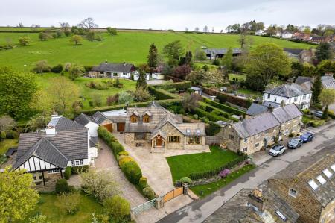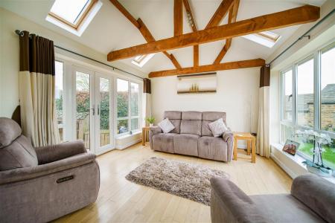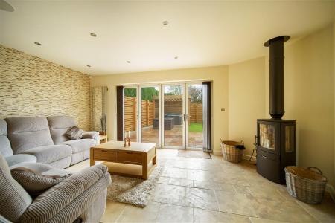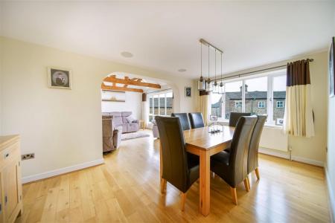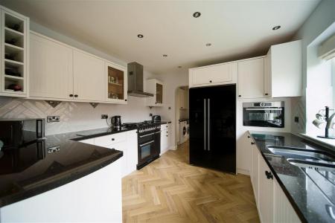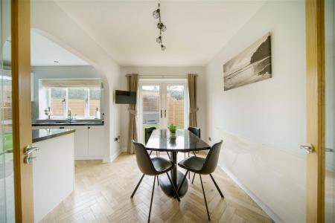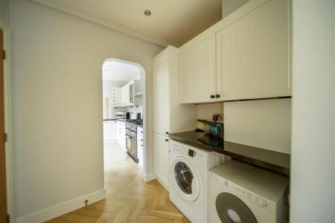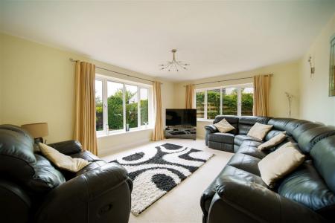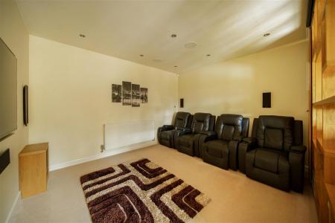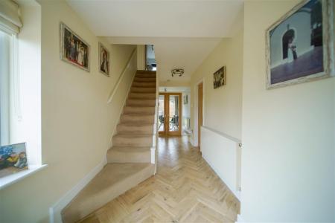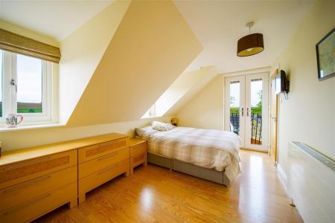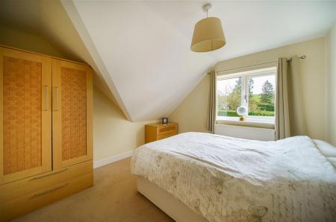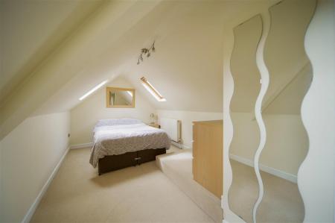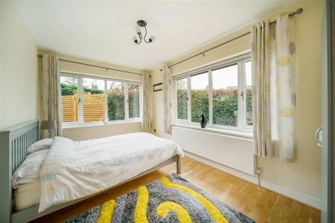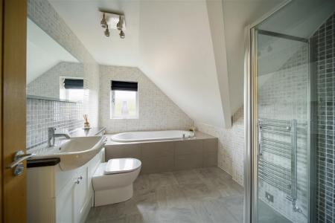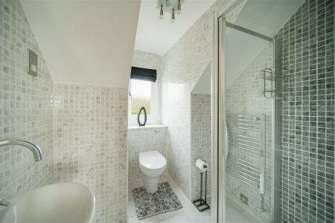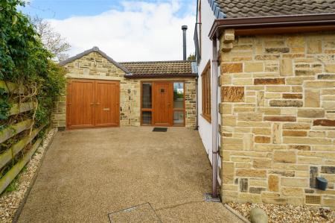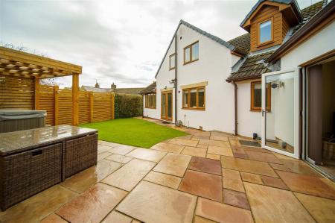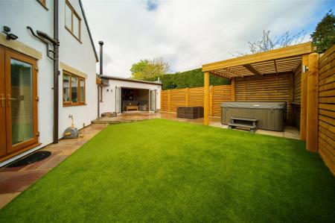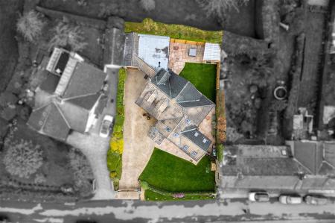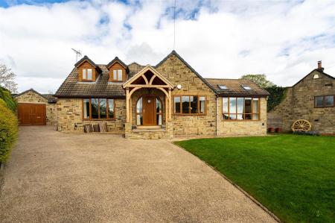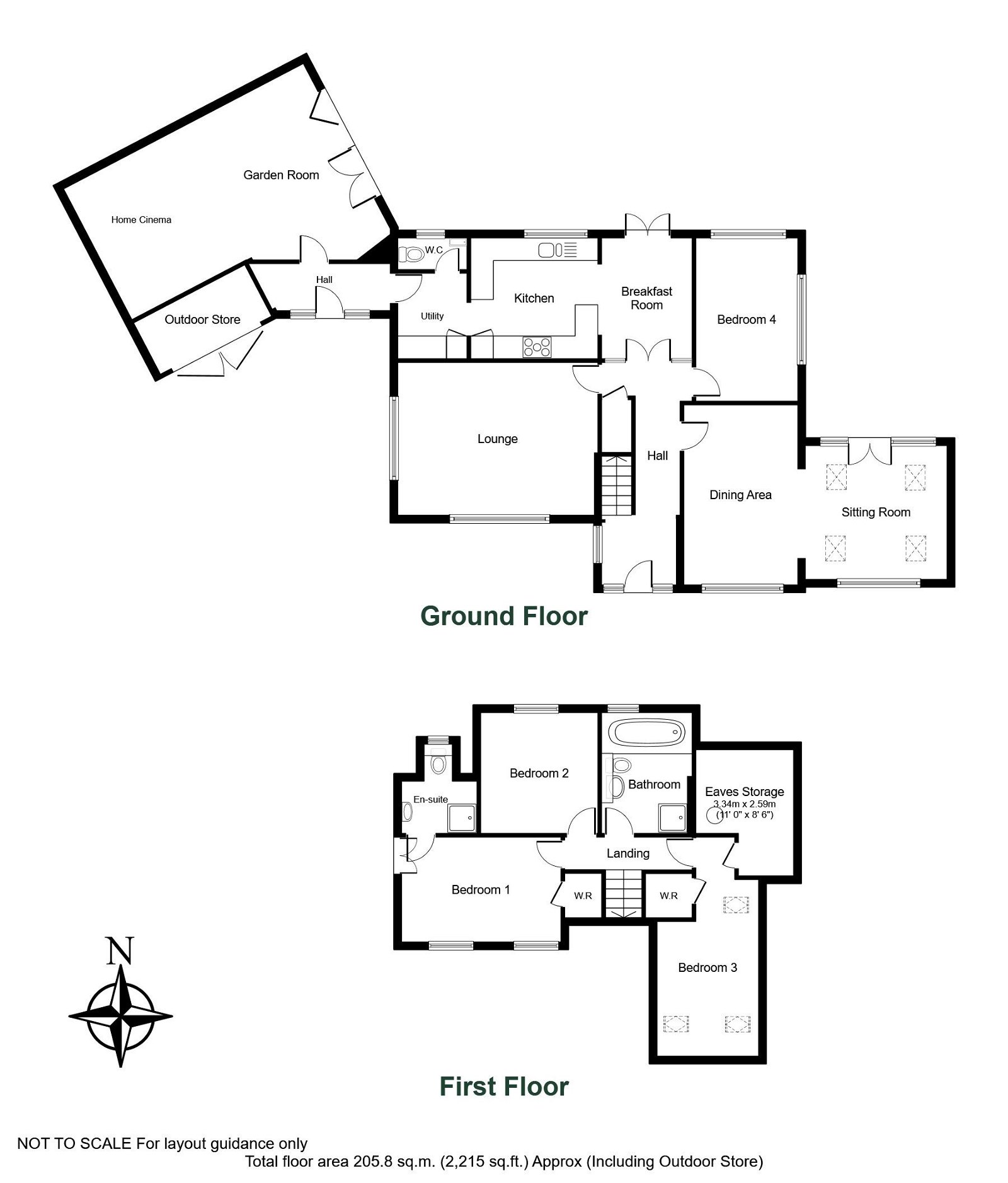- Thoughtfully laid out accommodation over two floors
- Four bedrooms including one on ground floor
- Excellent garden room together with cinema room
- Two further reception rooms one with vaulted ceiling
- House bathroom and en-suite shower
- Delightful landscaped gardens
- Electric gated entrance
4 Bedroom Detached House for sale in Leeds
Sycamores is an outstanding individual detached property with many well chosen quality features that can only be appreciated by an internal inspection. Occupying a delightful position on this popular lane with countryside views and walks on the doorstep. An internal inspection is strongly recommended.
EAST KESWICK
East Keswick is a much sought after West Yorkshire Village with the majority of properties being stone built and of similar quality. Almost equidistant to Leeds and Harrogate with York, major road, rail and air networks within comfortable commuting distance. The area is well served by shops, schools and sporting facilities including swimming pool, golf courses, most varieties of sports clubs, fishing etc.
DIRECTIONS
Approaching the village from Harewood Road along Whitegates, turn right into Moor Lane and the property is situated on the right hand side, identified by a Renton & Parr for sale board.
THE PROPERTY
An impressive four bedroom, two bathroom detached property with many quality features. Beautifully presented and well-proportioned light and spacious rooms, with the benefit of gas fired central heating and double glazing. A security alarm system is installed and in further detail the accommodation comprises :-
GROUND FLOOR
ENTRANCE PORCH
With impressive oak framed porch leading to :-
RECEPTION HALL - 6.1m x 2.03m (20'0" x 6'8")
With UPVC entrance door, double glazed windows, wood flooring, radiator, staircase to first floor, understairs storage cupboard.
LOUNGE - 5.31m x 4.04m (17'5" x 13'3")
Dual aspect with windows to front and side elevation for natural light, two wall light points, radiator.
DINING AREA - 4.75m x 3.02m (15'7" x 9'11")
Double glazed window to front, radiator, wooden floor extending through to :-
SITTING ROOM - 3.76m x 3.53m (12'4" x 11'7")
With vaulted ceiling, four Velux windows and double glazed windows to front and French door to rear patio and garden, radiator.
GARDEN ROOM - 3.86m x 4.88m (12'8" x 16'0") average
Having tiled floor and attractive feature wall, bi-fold double glazed doors to private enclosed rear garden. Wood burning stove, modern contemporary style radiator, attractive display unit dividing from the :-
CINEMA ROOM - 3.81m x 3.3m (12'6" x 10'10")
Radiator, wired for speakers.
BREAKFAST KITCHEN - 5.92m x 3.15m (19'5" x 10'4")
Comprehensively fitted with an excellent range of modern white fronted wall and base units including cupboards and drawers, display cabinet, under-unit lighting, granite worktops, underset one and a half bowl stainless steel sink unit and mixer tap, integrated appliances including dishwasher, microwave, Rangemaster cooker with five ring gas hob and extractor hood above. Space for American style fridge freezer, double glazed window overlooking private rear garden, wooden flooring extending through into a defined breakfast area with radiator and French doors to rear garden.
UTILITY ROOM - 2.18m x 1.83m (7'2" x 6'0")
Plumbed for automatic washing machine, wall mounted gas fired central heating boiler, radiator, wooden flooring.
CLOAKROOM (OFF)
Low flush w.c., wash basin, cupboard under, modern stylish heated towel rail, tiled walls, double glazed window.
SECONDARY PORCH
With UPVC entrance door, double glazed windows, radiator. Built in storage cupboard.
BEDROOM FOUR - 4.32m x 2.69m (14'2" x 8'10")
Dual aspect with double glazed windows to side and rear, radiator, laminate floor.
FIRST FLOOR
LANDING
BEDROOM ONE - 4.27m x 2.79m (14'0" x 9'2")
Two double glazed windows to front with views over surrounding countryside with Juliette balcony to side elevation. Radiator, laminate floor, walk-in wardrobe with hanging rails.
EN-SUITE SHOWER ROOM
Tiled walls and modern white three piece suite comprising shower cubicle, low flush w.c., wash basin, mixer taps, shaver socket, heated towel rail, extractor fan.
BEDROOM TWO - 3.18m x 3.12m (10'5" x 10'3")
Double glazed window to rear, radiator.
BEDROOM THREE - 5.87m x 2.69m (19'3" x 8'10") overall narrowing to 1.65m (5'5")
Three Velux windows, radiator, walk in wardrobe with hanging rail. Useful eaves storage space.
BATHROOM - 3.18m x 2.39m (10'5" x 7'10")
Having tiled walls and four piece white suite comprising enclosed bath, shower cubicle, low flush w.c., vanity wash basin with cupboards under, heated towel rail, extractor fan.
TO THE OUTSIDE
An electric gated entrance and handgate opens up the front onto a resin driveway providing secure parking for several vehicles.
STORE ROOM - 2.74m x 1.3m (9'0" x 4'3")
With sensor light.
GARDENS
The landscaped gardens fully compliment this beautifully presented home with lawn to the front and newly planted Portuguese laurel hedging and herbaceous borders, together with outside lighting and E.V. charger. Side gate and path with log store leads round to an enclosed private rear garden, thoughtfully planned with flagged patio area, artificial lawn, pergola and hot-tub (by negotiation). Outside lighting, water tap, electric points. An ideal enclosed space for entertaining and 'al-fresco' dining.
SERVICES
We understand mains water, electricity, gas and drainage are connected.
COUNCIL TAX
Band F (from internet enquiry).
Important Information
- This is a Freehold property.
- This Council Tax band for this property is: F
Property Ref: 845_851251
Similar Properties
4 Bedroom Semi-Detached House | £825,000
"Scoreby House" is a stunning example of Georgian architecture that has been seamlessly extended to accommodate modern f...
4 Bedroom Barn Conversion | £800,000
"Cedar Barn" is a striking barn conversion offering the perfect blend of semi-rural living and modern luxury, all within...
Long Marston, York, Tockwith Road, YO26
6 Bedroom Detached House | £795,950
This striking six bedroom, four bathroom family home offers beautifully presented accommodation spread across three floo...
South Milford, The Limes, LS25
5 Bedroom Detached House | Guide Price £875,000
An outstanding five-bedroom, four-bathroom detached family house forming part of an exclusive gated community of 14 besp...
Linton Avenue, Wetherby, LS22 6SQ
4 Bedroom Detached House | £895,000
An impressive four bedroom contemporary family home occupying an enviable position upon this exclusive and highly desira...
Wetherby, Spofforth Hill, LS22
4 Bedroom Detached House | £900,000
Offered on the open market for the first time in 47 years. A substantial individual family house enjoying south facing g...
How much is your home worth?
Use our short form to request a valuation of your property.
Request a Valuation

