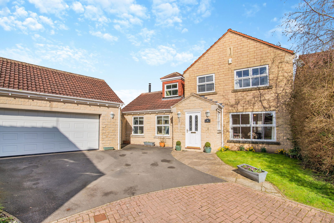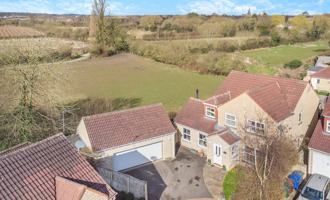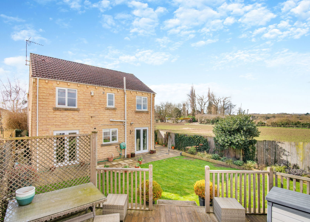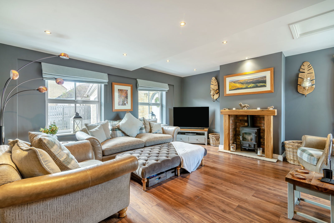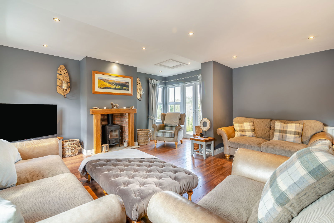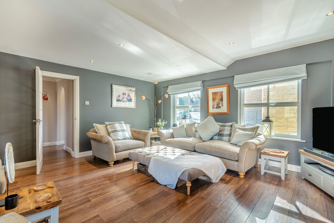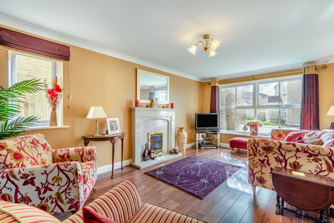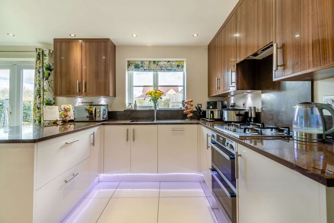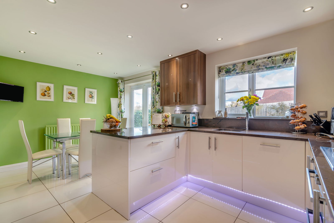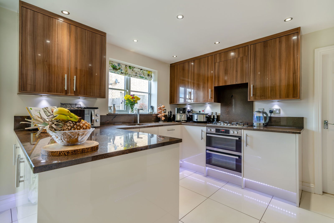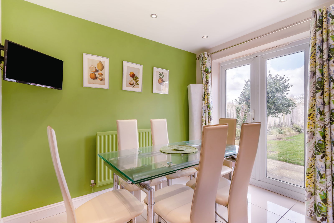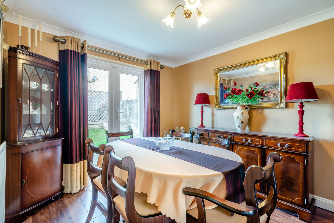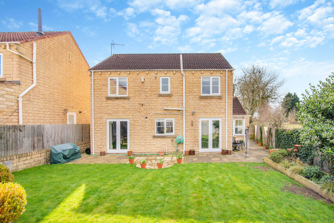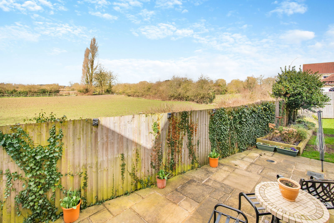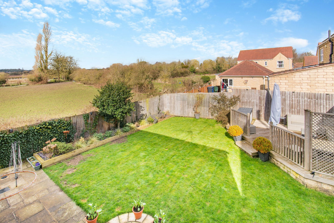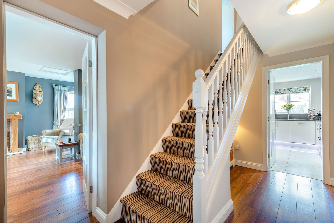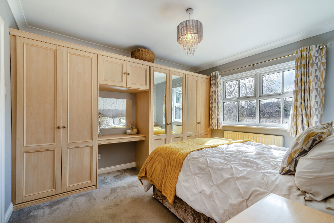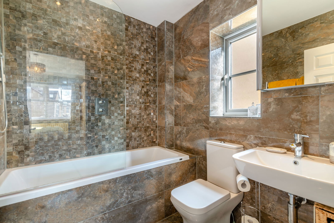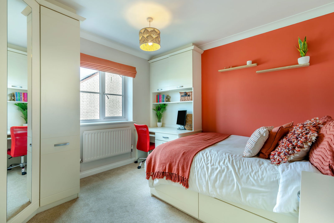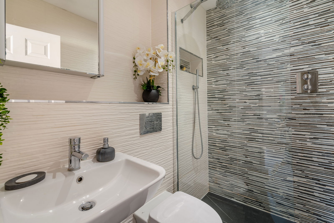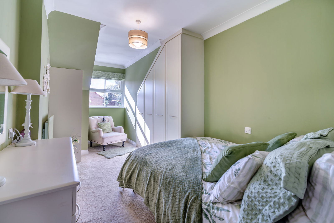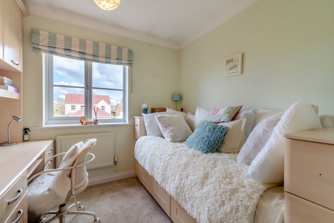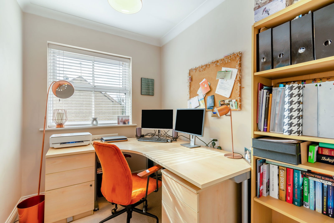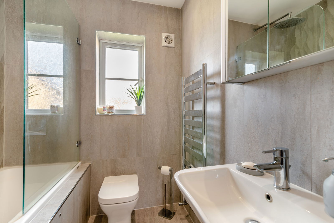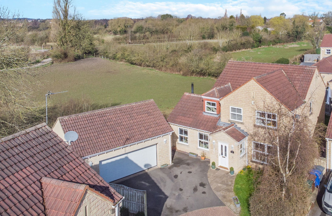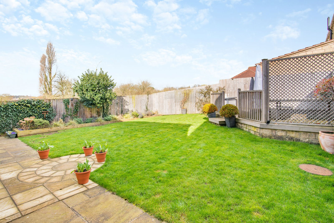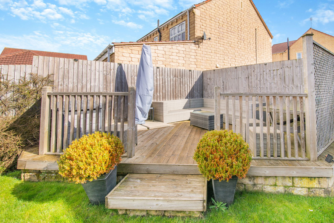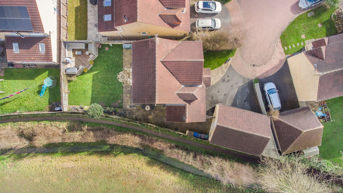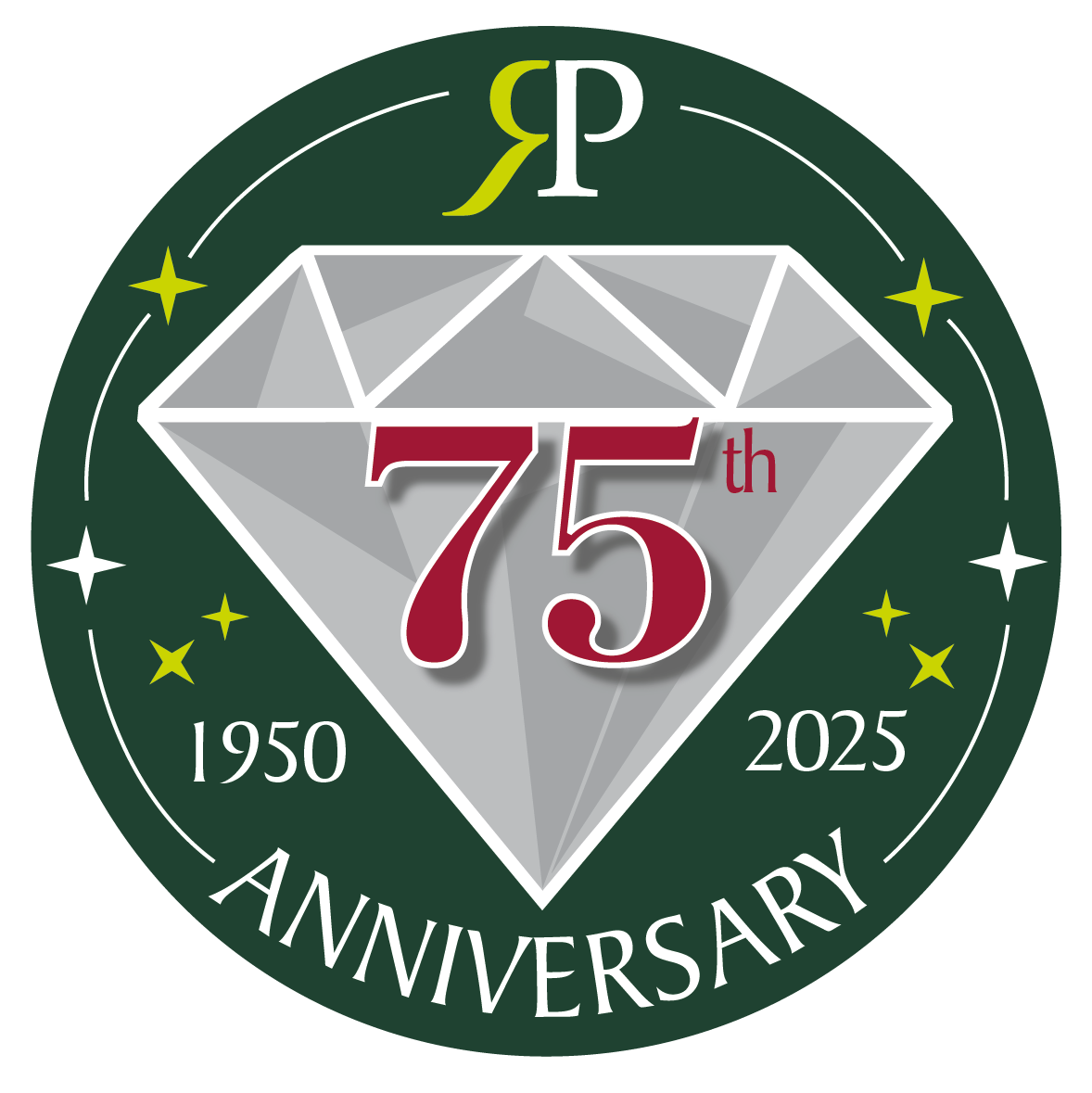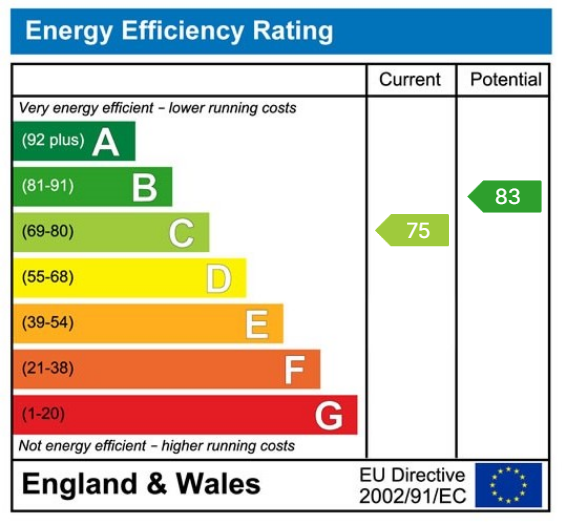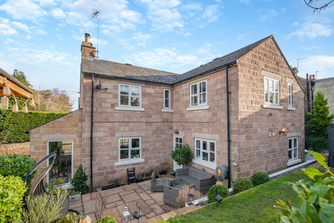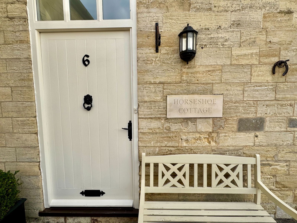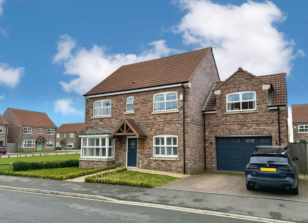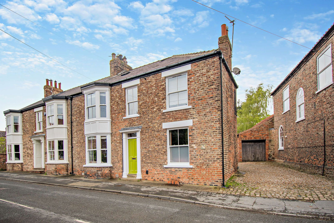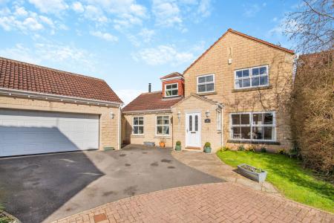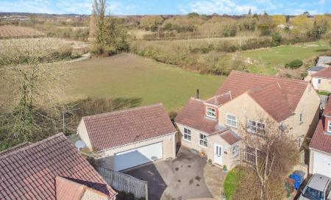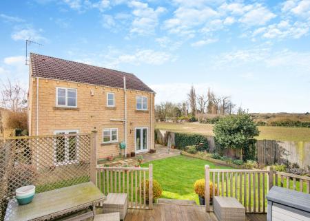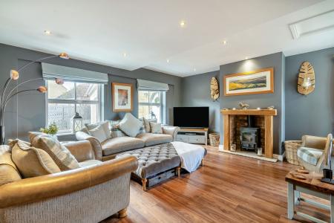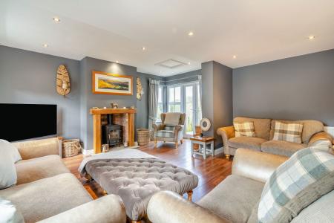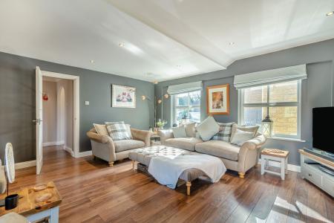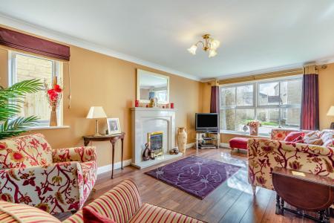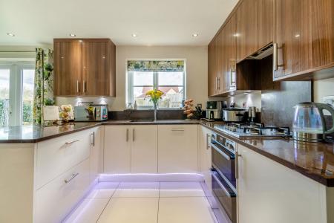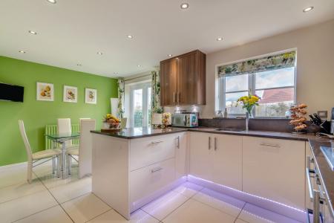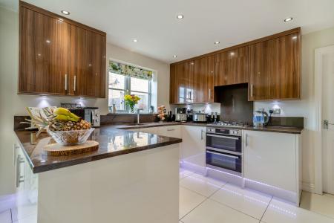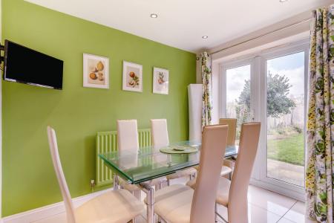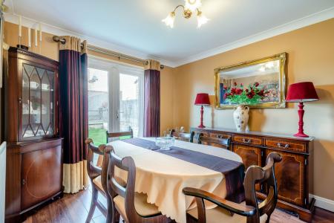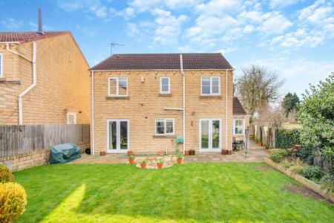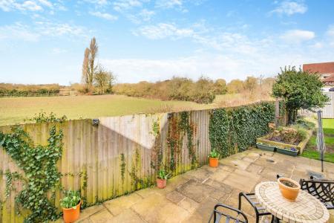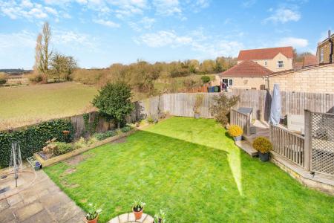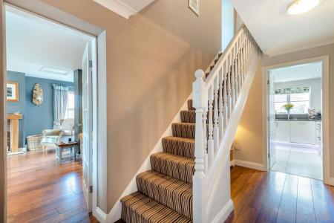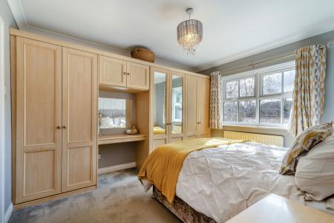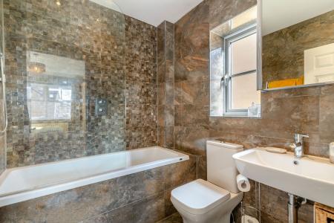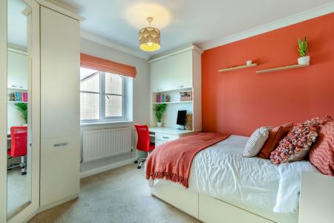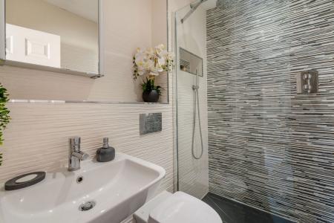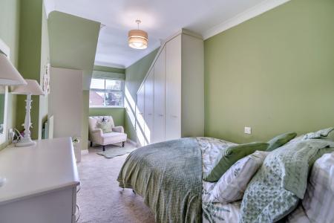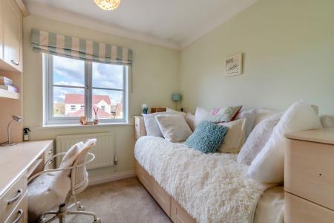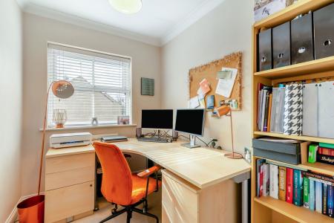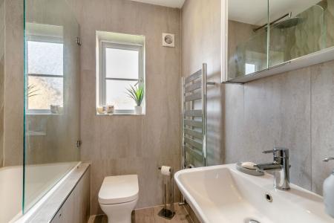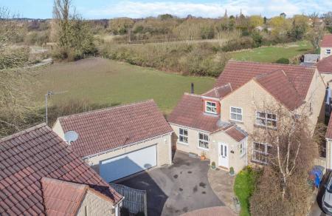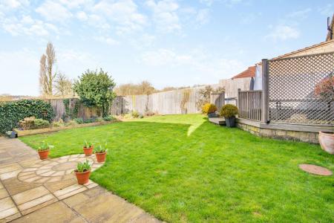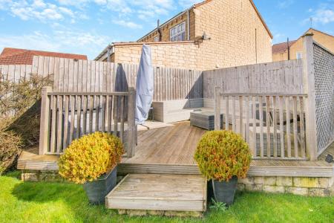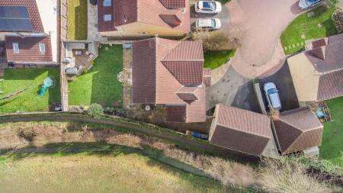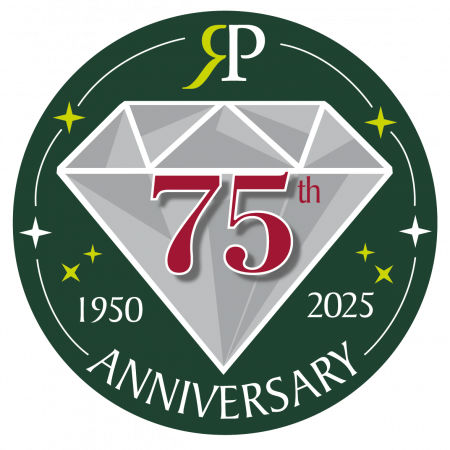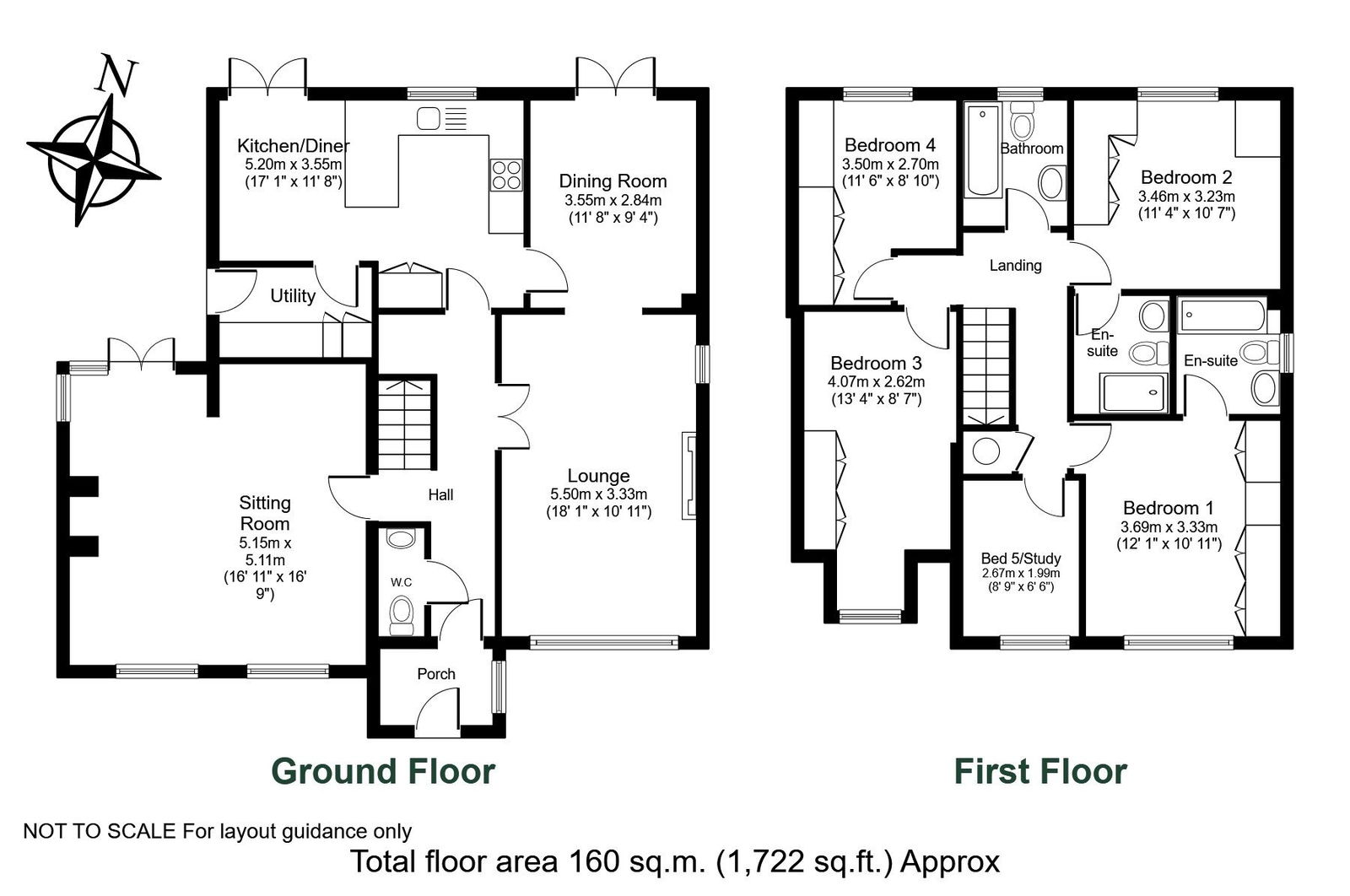- Abutting a charming pony paddock and countryside beyond
- Landscaped garden with raised decking area
- Driveway parking for multiple vehicles
- Detached double garage with first floor storage
- Extended family sitting room with multifuel stove
- Modern fitted kitchen with integrated appliances
- Through living room into dining room
- Three bathrooms, two with ensuite facility
- Five bedroom detached house
5 Bedroom Detached House for sale in Leeds
A skilfully extended and tastefully decorated five bedroom detached family home enjoying a choice position upon this quiet cul-de-sac location with westerly facing aspect over neighbouring fields.
To the ground floor; Greeted with a welcoming entrance porch, leading into the entrance hallway with guest wc and open staircase to the first floor. The hallway also provides access to a spacious living room featuring a large double glazed picture window to the front and a striking fireplace with a polished stone mantle, surround, and a living flame gas fire. An open archway leads into the dining room, where French-style double doors open onto the rear garden.
The modern kitchen diner is equipped with granite work surfaces and integrated appliances including fridge, freezer, undercounter dishwasher, electric double oven, gas hob and extractor hood above. French-style patio doors open out to the rear garden. A separate utility room continues the kitchen's aesthetic with matching wall and base units, granite work surfaces, and plumbing for a washing machine and tumble dryer. The utility room houses a wall-mounted Ideal Logic gas-fired boiler.
An extended family sitting room is a real highlight, featuring double glazed windows to front and rear with French-style patio doors providing access to the garden. A feature fireplace with multifuel burning stove rests upon stone hearth, brick surround, and rustic timber mantle creating a cozy inviting atmosphere. Laminate flooring flows from the entrance hallway throughout the living, dining, and sitting rooms.
To the first floor; A gallery landing provides loft access and a useful airing cupboard housing the pressurised hot water cylinder. Bedroom one is a spacious double room with fitted wardrobes along one wall and a modern en-suite bathroom.
The second guest bedroom is also a good-sized double with fitted wardrobes and desk along with ensuite shower room. Double glazed window to the rear affords an elevated view over the adjoining countryside. Bedrooms three and four are both well-presented and feature bespoke fitted wardrobes. Bedroom five is currently being used as a home office.
The family bathroom features a modern three-piece suite including a low flush wc, floating wash basin and a large panel bath with shower fitting and screen above. Tiled walls and flooring, along with a mirror-fronted medicine cabinet add to the bathroom's contemporary feel.
To the outside; The front of the property offers driveway parking for multiple vehicles and provides access to the generously sized double garage featuring an electric roller door, light and power, along with steps to a first floor offering excellent storage versatility. The decorative front garden is laid to lawn with a shaped stone flagged patio and perimeter hedges.
A gate to the side leads to a landscaped rear garden, laid largely to lawn enclosed with timber fencing and neatly maintained flower beds. A raised decking area provides an idyllic suntrap, perfect for outdoor entertaining and relaxation enjoying westerly facing aspect over neighbouring pony paddock and the countryside beyond
Important Information
- This is a Freehold property.
- This Council Tax band for this property is: F
Property Ref: 845_1072116
Similar Properties
Spofforth, Harrogate, High Street, HG3
4 Bedroom Detached House | £585,000
Plum Tree Cottage is a charming four bedroom village property, revealing spacious and largely open plan ground floor acc...
Spofforth, Castle Street,Harrogate, HG3
4 Bedroom Link Detached House | £575,000
An individual stone built period property situated in the heart of the village providing character accommodation with si...
Wetherby, Glebe Field Drive, LS22
4 Bedroom Detached House | £575,000
A spacious 4 bedroom 2 bathroom stone built detached property Offered on the open market for the first time in 35 years...
Wetherby, Wetherby Grange, Grange Park, LS22
3 Bedroom Terraced House | £595,000
A charming three bedroom 2 bathroom cottage forming part of courtyard conversion of former stables and outbuildings bein...
5 Bedroom Detached House | £595,000
A beautifully presented and tastefully decorated five bedroom detached family home occupying a choice position upon this...
Tockwith, Marston Road, York, YO26
4 Bedroom Not Specified | £595,000
A spacious four bedroom period family home offering a wealth of charm and original features, complemented by a substanti...
How much is your home worth?
Use our short form to request a valuation of your property.
Request a Valuation

