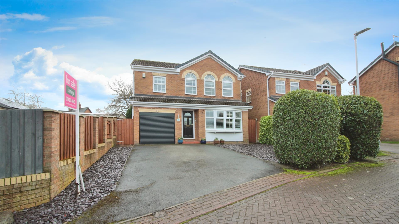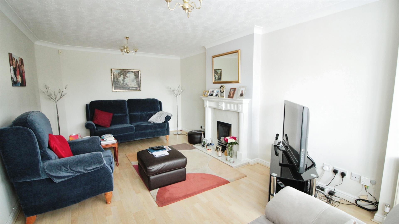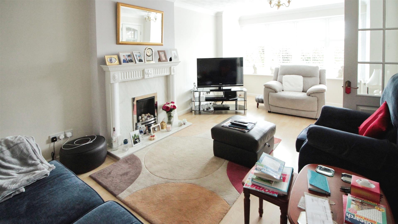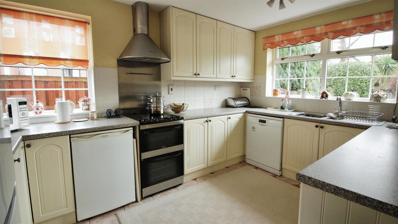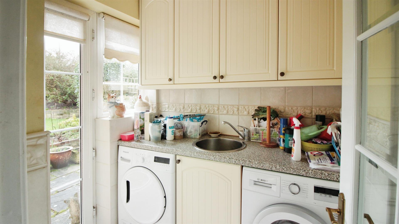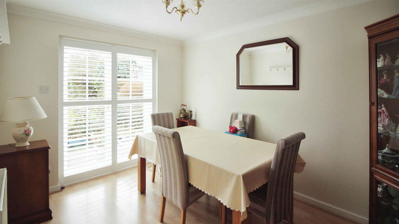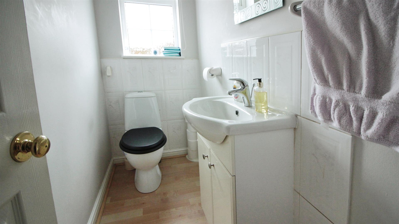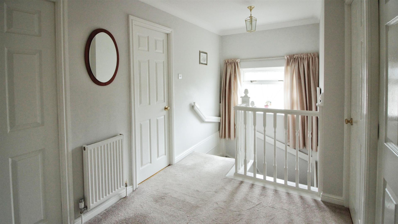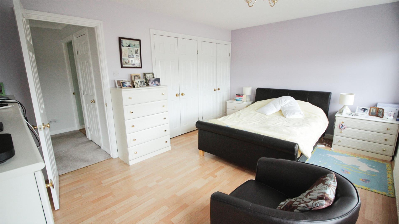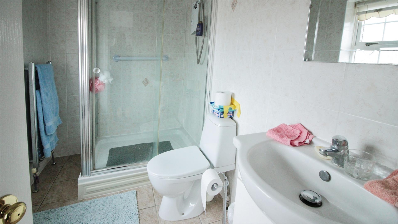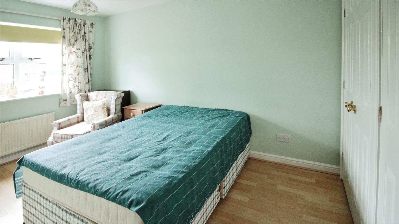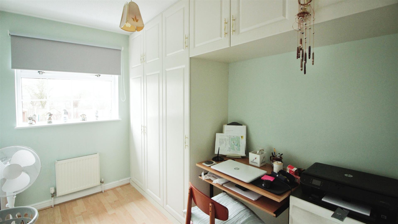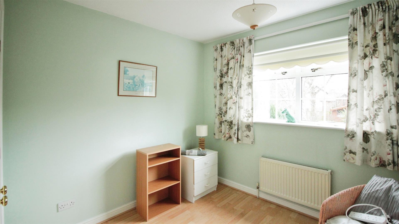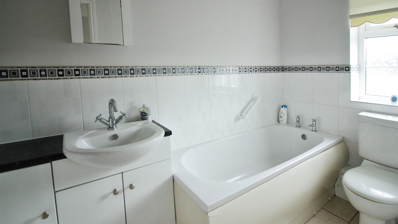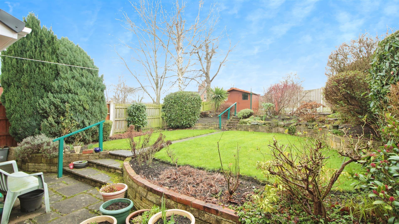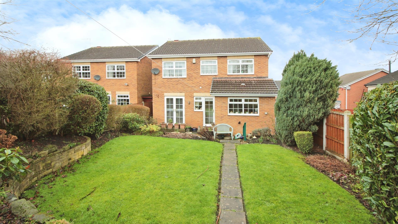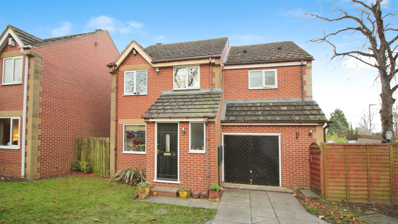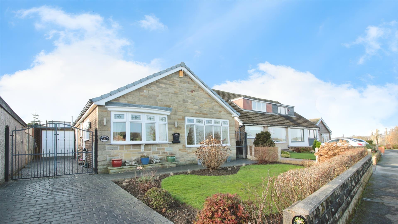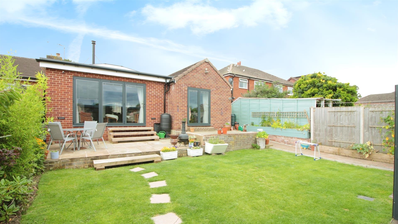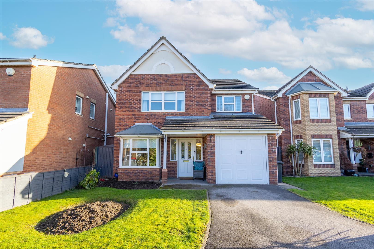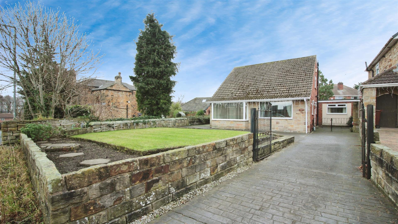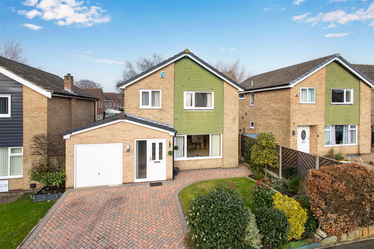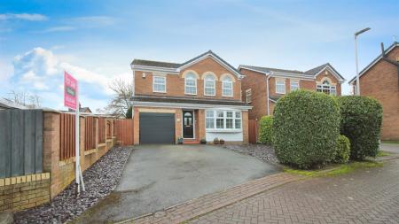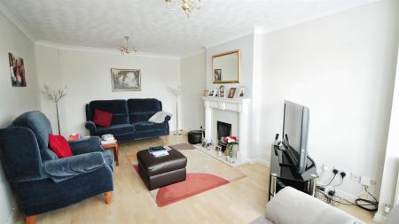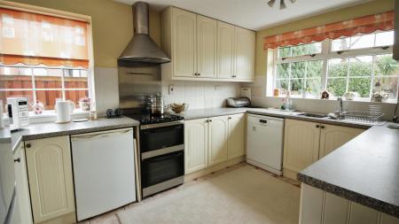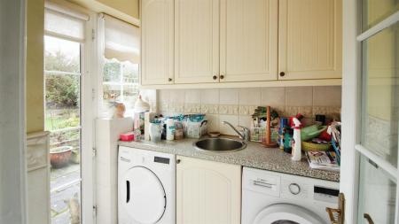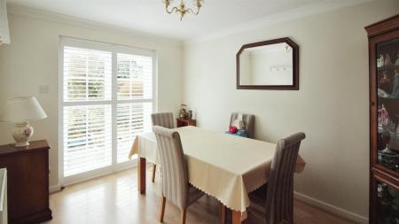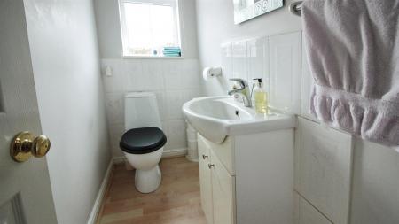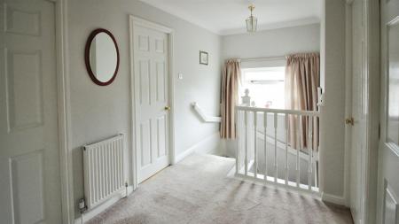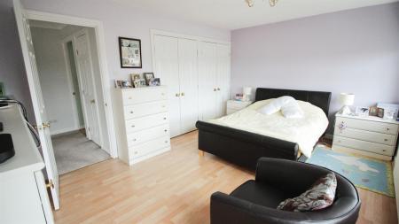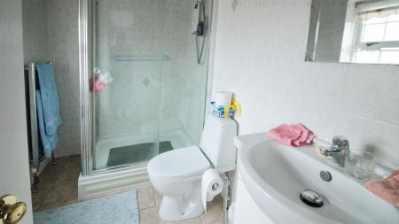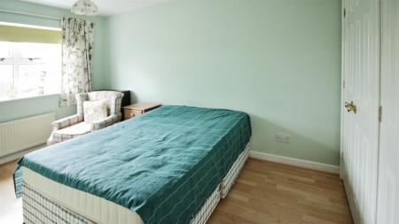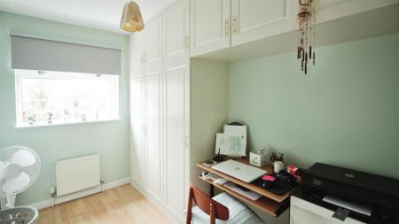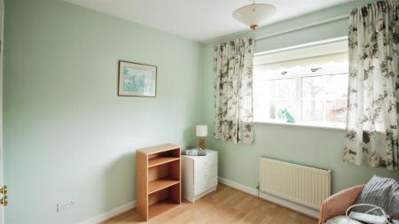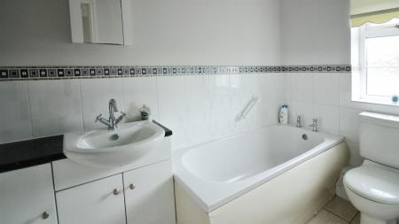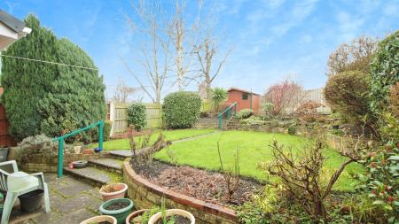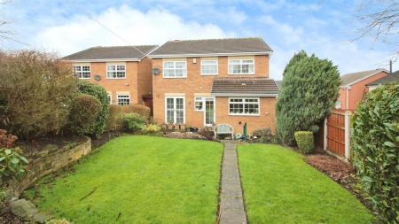- DESIRABLE LOCATION
- CUL-DE-SAC
- FOUR BEDROOM DETACHED
- FITTED WARDROBES TO ALL BEDROOMS
- EN-SUITE MASTER BEDROOM
- INTEGRAL GARAGE
- EPC D
- COUNCIL TAX E
4 Bedroom Detached House for sale in Leeds
***FOUR BEDROOM DETACHED***SOUGHT AFTER LOCATION***IDEAL FAMILY HOME***
Presenting a highly desirable, immaculate detached house for sale, situated in a sought-after location. This exceptional property boasts a plethora of unique features that make it an ideal home for families.
The house comes with a total of four bedrooms, one bathroom, two reception rooms, a kitchen, as well as utility room, a ground floor W.C and an integral garage. Each bedroom is well-appointed, with the master bedroom featuring an en-suite and built-in wardrobes. The remaining three bedrooms are generous in size, with two being double rooms, and all come with built-in wardrobes for ample storage.
The bathroom is fitted with a three-piece white suite that maintains the property's overall immaculate condition. The kitchen is a dream for anyone who loves cooking, with natural light filling the space, creating a bright and inviting atmosphere.
The two reception rooms in this house are truly special. Reception room one is graced with large windows that bathe the room in natural light, and a cosy fireplace that serves as a beautiful focal point. Reception room two offers a stunning garden view and direct access to the garden, seamlessly blending indoor and outdoor living.
The property is further enhanced by its unique features including off-street parking, a single garage, and a beautiful garden that provides a tranquil outdoor space for relaxation or family play. The utility room and ground floor W.C add to the practicality of this family home.
Overall, this property offers a perfect balance of style, space, and comfort, making it a perfect choice for a family home in a highly sought-after location.
Ground Floor -
Entrance Hall - Stairs to the first floor, double doors to the lounge,
Living Room - 5.69m x 3.44m (18'8" x 11'3") - Having feature fire and surround, T.V point, central heating radiator, double glazed bay window
Dining Room - 3.79m x 2.62m (12'5" x 8'7") - French doors, central heating radiator, positioned to the rear
Kitchen - 3.83m x 2.92m (12'7" x 9'7") - Ample wall and base units, contrasting worktops, sink and drainer unit, space for cooker, space for fridge freezer, double glazed window.
Utility - 1.58m x 1.65m (5'2" x 5'5") - Plumbed for washing machine, wall and base units, double glazed window and rear entrance door.
Wc - Low flush W.C, vanity wash hand basin, double glazed window
First Floor -
Landing - 1.67m x 4.26m (5'6" x 14'0") - A large light window to side, doors off to:
Bedroom 1 - 3.25m x 4.78m (10'8" x 15'8") - Fitted wardrobes and draw units, central heating radiator, three double glazed windows, door to:
En-Suite Shower Room - 1.63m x 2.63m (5'4" x 8'8") - Large walk in shower unit, vanity wash hand basin and low flush W.C, double glazed window and central heating radiator
Bedroom 2 - 3.87m x 2.26m (12'8" x 7'5") - Built in wardrobes, double glazed window and central heating radiator.
Bedroom 3 - 3.03m x 2.63m (9'11" x 8'8") - Built in wardrobes, double glazed window and central heating radiator.
Bedroom 4 - 3.03m x 2.29m (9'11" x 7'6") - Built in wardrobes, double glazed window and central heating radiator.
Bathroom - 1.52m x 2.63m (5'0" x 8'8") - Three piece suite with paneled bath and low flush W.C, vanity wash hand basin, double glazed window and central heating radiator.
Garage - 5.54m x 2.51m (18'2" x 8'3") - Integral with roller door, and wall mounted central heating boiler.
External - To the front is ample off street parking, slate infill and established shrubs. To the rear is a paved patio and raised garden along with a garden shed.
Property Ref: 59034_33625630
Similar Properties
Laurence Court, Woodlesford, Leeds
4 Bedroom Detached House | £355,000
***FOUR BEDROOM DETACHED IN A LARGE CORNER PLOT WITH AMPLE OFF STREET PARKING***We are delighted to present this stunnin...
2 Bedroom Detached Bungalow | £350,000
***NO CHAIN***TWO BEDROOM***BREAKFAST KITCHEN***CONSERVATORY***EXCELLENT LOCATION***We are pleased to present an immacul...
2 Bedroom Semi-Detached Bungalow | £350,000
***IMMACULATELY PRESENTED***EXTENDED TWO BEDROOM SEMI***OPEN PLAN LIVING***SUMMERHOUSE***MUST BE SEEN***We are delighted...
Goldsmith Drive, Robin Hood, Wakefield
4 Bedroom Detached House | Offers Over £390,000
***FOUR BEDROOM DETACHED FAMILY HOME. HIGH SPECIFICATION THROUGHOUT. BEAUTIFULLY PRESENTED***Located in a highly sought...
Copley Lane, Robin Hood, Wakefield
4 Bedroom Detached House | £390,000
***FOUR BEDROOM DETACHED FAMILY HOME***LARGE OPEN PLAN LIVING***SET BACK LOCATION***Presenting this impressive detached...
Low Shops Lane, Rothwell, Leeds
4 Bedroom Detached House | £399,995
***SOUGHT AFTER LOCATION***FOUR BEDROOM***OPEN PLAN LIVING***IMMACULATELY PRESENTED***For sale is an immaculate, detache...

Emsleys Estate Agents (Rothwell)
65 Commercial Street, Rothwell, Leeds, LS26 0QD
How much is your home worth?
Use our short form to request a valuation of your property.
Request a Valuation
