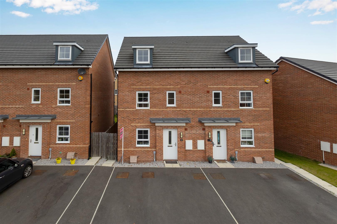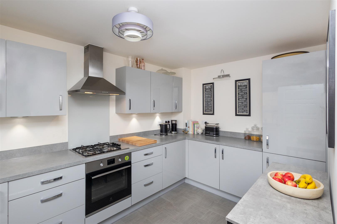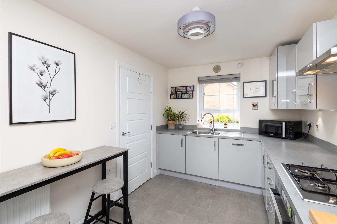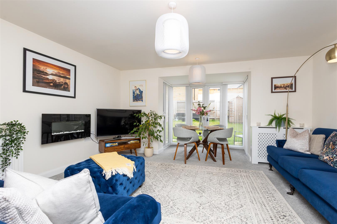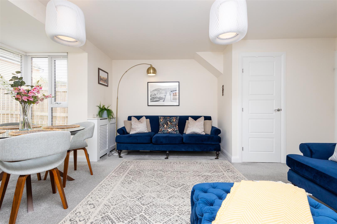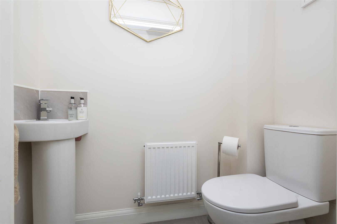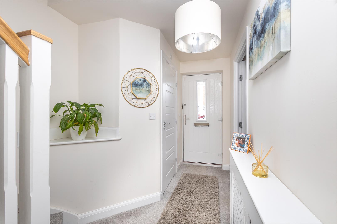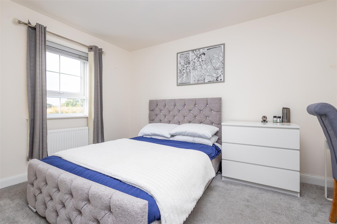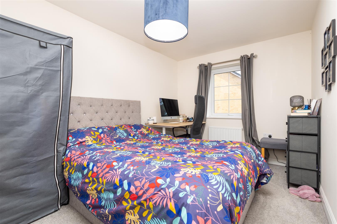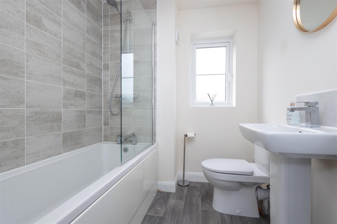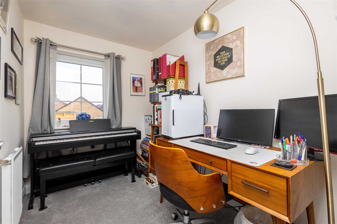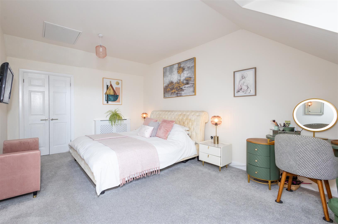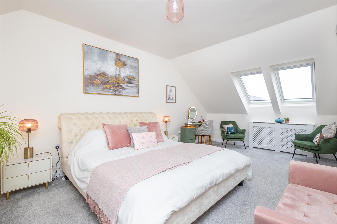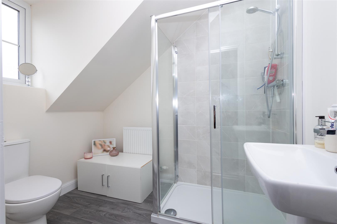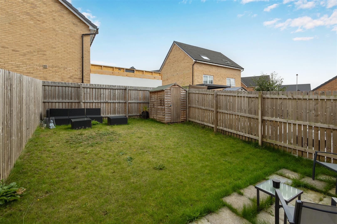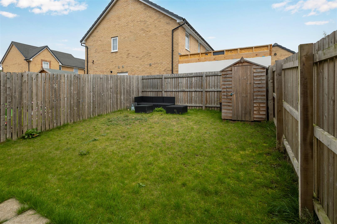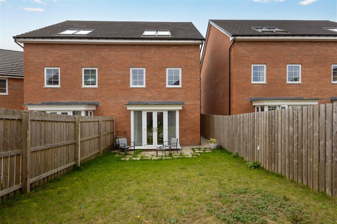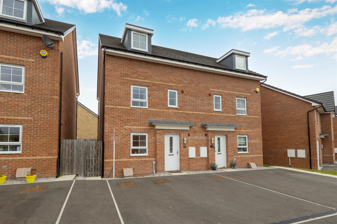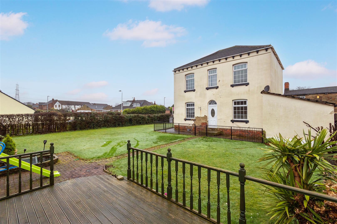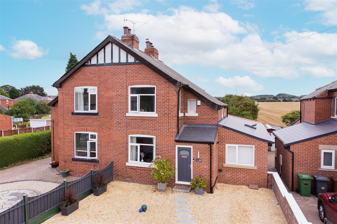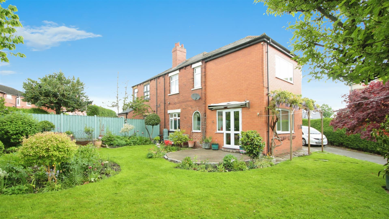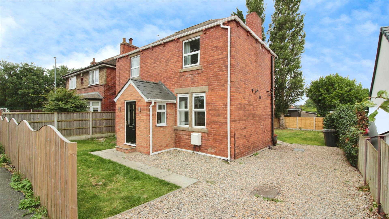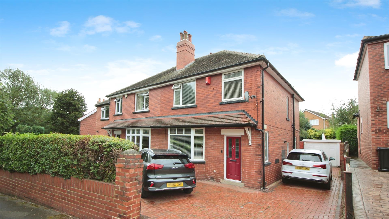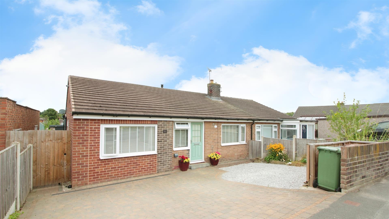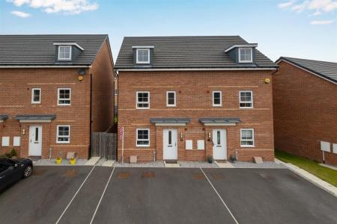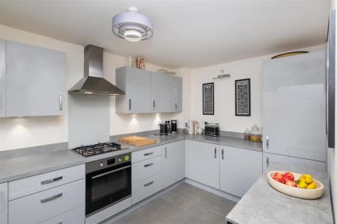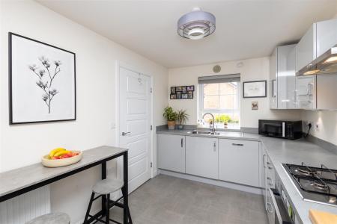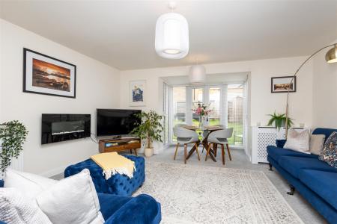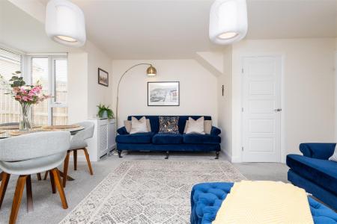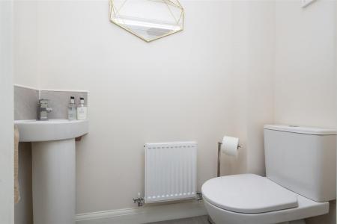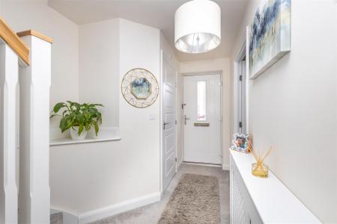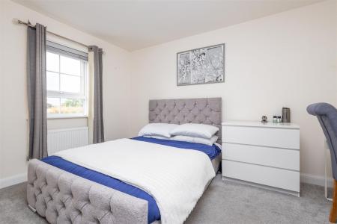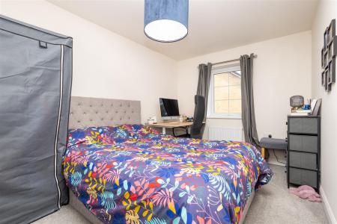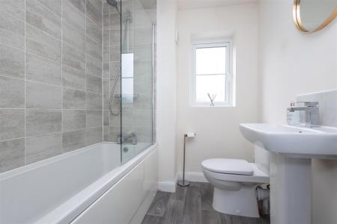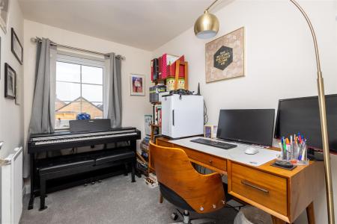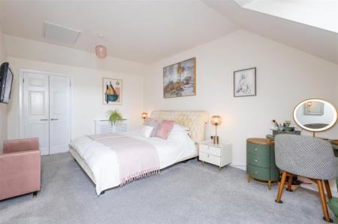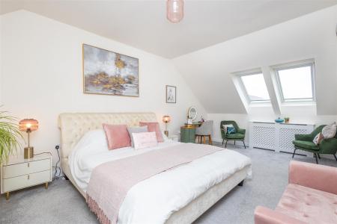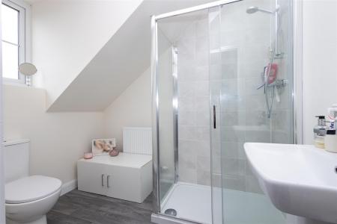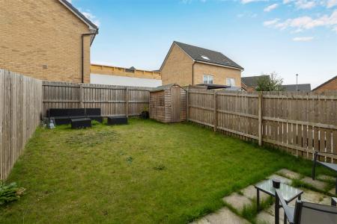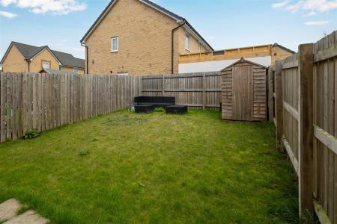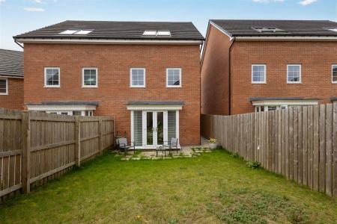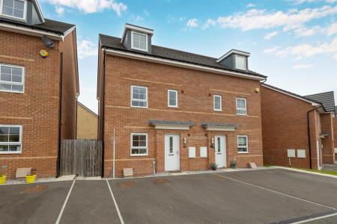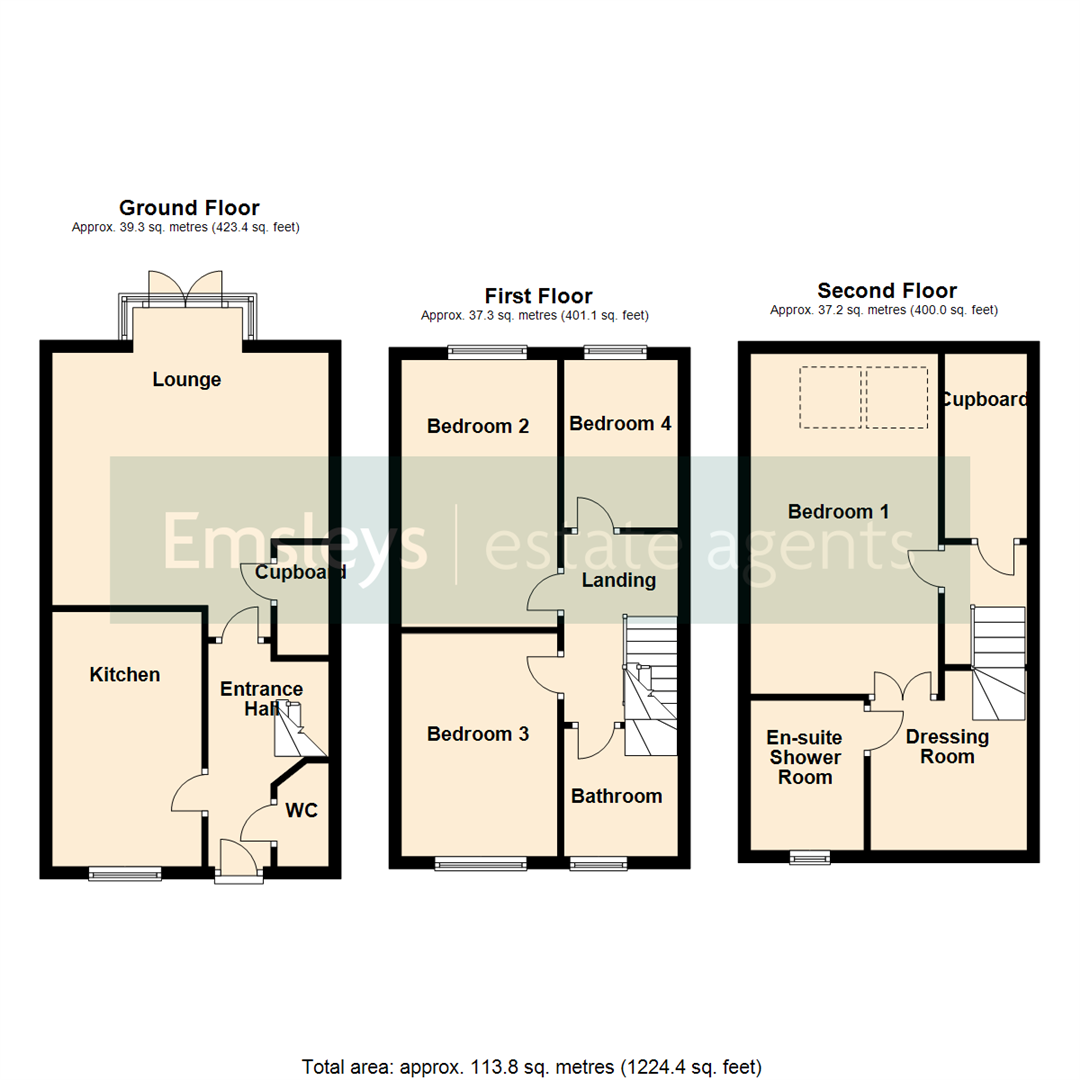- FANTASTIC LOCATION
- FOUR BEDROOM
- DRESSING ROOM & EN-SUITE TO MASTER BEDROOM
- OPEN PLAN TO THE REAR
- BEAUTIFULLY PRESENETD
- OFF STREET PARKING
- EPC B
- COUNCIL TAX D
4 Bedroom Semi-Detached House for sale in Leeds
***FOUR BEDROOM SEMI***FANTASTIC LOCATION***OPEN PLAN LIVING TO THE REAR***
We are thrilled to present to the market this immaculate semi-detached property available for sale. This residence is perfectly designed for families and couples seeking a serene and tranquil environment. Perfectly nestled in a peaceful location, it is surrounded by lush green spaces, offering the quietude you crave. Directly on a nature reserve for dog/family walks, and the excellent local primary schools in the area only 20 mins commute into Leeds making this a perfect location.
The property boasts four tastefully decorated bedrooms, each filled with natural light. The master bedroom is a particularly luxurious space, being a double room that benefits from a spacious walk-in closet and an en-suite. Three other bedrooms also grace this beautiful home, two of which are double and spacious, while the fourth is a single room, still offering ample space and plenty of natural light.
Adding to the charm of this beautiful home is the single reception room, an open-plan space with a separate area for relaxation. This room also benefits from a stunning view of the garden and access to it, so you can enjoy the outdoors right from the comfort of your home.
The property also features a modern kitchen equipped with top-of-the-range appliances and bathed in natural light, making it a delightful place for cooking and dining. The bathroom is elegantly designed with a three-piece suite, meeting all your needs for comfort and functionality.
Another attractive feature of this home is its unique open-plan layout, which creates an airy, spacious feel throughout. Off-street parking is also available, providing an added convenience, and the well-maintained garden invites peaceful, outdoor relaxation.
In summary, this property is a perfect blend of modern sophistication and traditional charm, offering an idyllic lifestyle in a peaceful setting.
Ground Floor -
Entrance Hall - Entrance hallway been light and airy, central heating radiator, doors off to:
Kitchen - 4.22m x 2.69m (13'10" x 8'10") - Fitted with ample units and contrasting worktops, built in oven, hob and extractor, plumbed for washing machine and space for fridge freezer, double glazed window and central heating radiator, breakfast bar area.
Wc - Having low flush W.C and vanity wash hand basin, central heating radiator
Lounge - 5.89m x 4.60m (19'4" x 15'1") - Having a feature wall mounted fire, T.V point, central heating radiator, double glazed french doors opening to the rear garden. A light and airing room.
First Floor -
Landing - 3.09m x 1.88m (10'2" x 6'2") - With built in storage cupboard, doors off to:
Bedroom 4 - 2.74m x 1.83m (9'0" x 6'0") - Double glazed window and central heating radiator.
Bedroom 2 - 4.39m x 2.57m (14'5" x 8'5") - A good size double bedroom, double glazed window and central heating radiator.
Bedroom 3 - 3.71m x 2.57m (12'2" x 8'5") - A good size double bedroom, double glazed window and central heating radiator.
Bathroom - 2.11m x 1.88m (6'11" x 6'2") - Comprising of a three piece white suite with bath and an addition shower and glass screen, low flush W.C and vanity wash hand basin, Tiled walls and central heating radiator, double glazed window.
Second Floor -
Bedroom 1 - 5.59m x 3.45m (18'4" x 11'4") - A large master bedroom with two skylights, central heating radiator and loft hatch, double internal doors leading to:
Dressing Room - 2.54m x 3.23m (8'4" x 10'7") - An ideal walk in wardrobe area, door to:
En-Suite Shower Room - 2.46m x 1.91m (8'1" x 6'3") - Comprising of a large walk in shower unit, vanity wash hand basin and low flush W.C, tiled walls and skylight.
External - To the front is double off street parking, timber side gate leading to the rear garden which is mainly lawn and a paved patio area. There is the additional garden shed ideal for storage.
Important information
This is not a Shared Ownership Property
Property Ref: 59034_33365510
Similar Properties
Westgate Lane, Lofthouse, Wakefield
3 Bedroom Detached House | £325,000
***DETACHED DOUBLE FRONTED. PERIOD PROPERTY. NO CHAIN. RARE OPPORTUNITY***We are delighted to present this stunning, det...
3 Bedroom Semi-Detached House | £325,000
*** SKILLFULLY EXTENDED. OPEN-PLAN KITCHEN/DINER/FAMILY ROOM. SOUTH-FACING GARDEN ***Found in this extremely popular res...
Longthorpe Lane, Lofthouse, Wakefield
4 Bedroom Semi-Detached House | £325,000
***FOUR BEDROOM EXTENDED SEMI. LARGE GARDENS. SPACIOUS***Presenting a delightful four bedroom semi-detached property in...
Pinfold Lane, Mickletown Methley, Leeds
3 Bedroom Detached House | £335,000
***THREE BEDROOM DETACHED***NO CHAIN***RECENTLY REFURBISHED***This property has been fully refurbished throughout, new w...
Park Crescent, Rothwell, Leeds
3 Bedroom Semi-Detached House | £350,000
***THREE BEDROOM SEMI***DESIRABLE LOCATION***EXTENDED TO THE REAR***On offer is an immaculate, semi-detached property, c...
2 Bedroom Semi-Detached Bungalow | £350,000
***MUST BE SEEN***EXTENDED TWO BEDROOM SEMI***OPEN PLAN LIVING***SUMMERHOUSE***We are delighted to present this immacula...
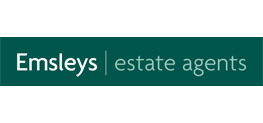
Emsleys Estate Agents (Rothwell)
65 Commercial Street, Rothwell, Leeds, LS26 0QD
How much is your home worth?
Use our short form to request a valuation of your property.
Request a Valuation


