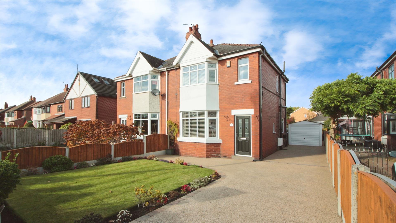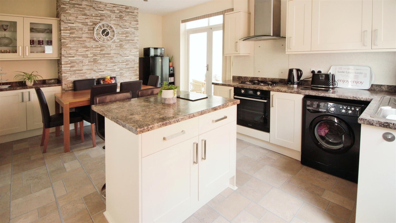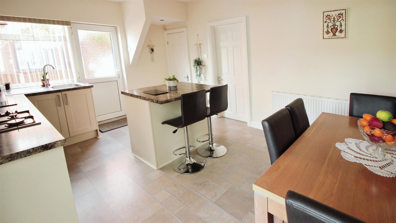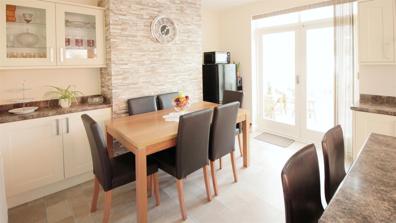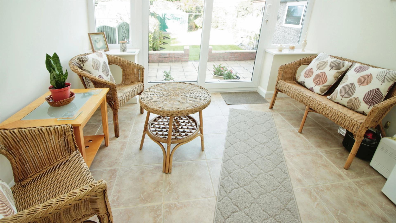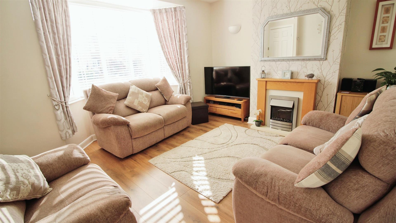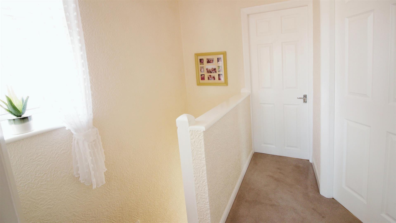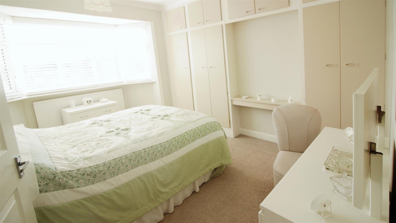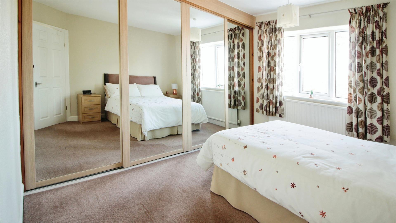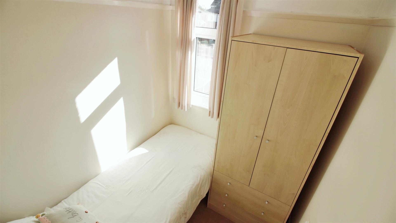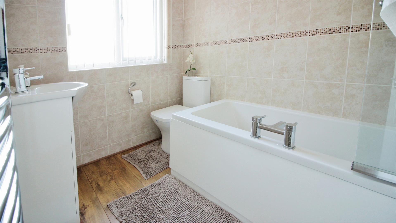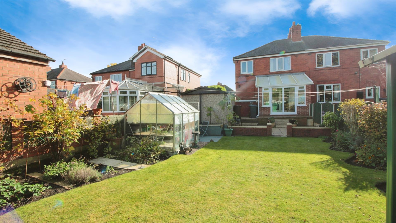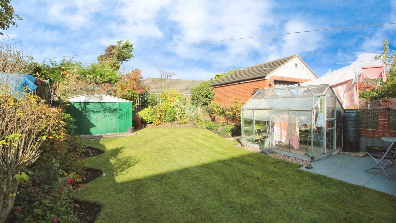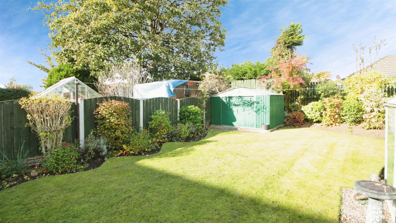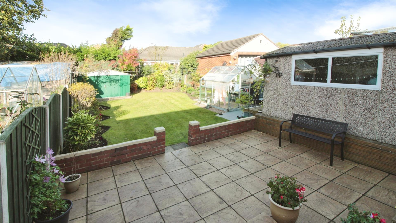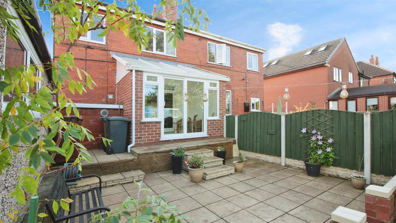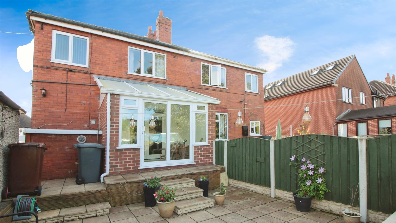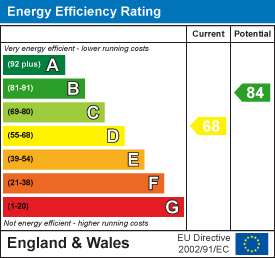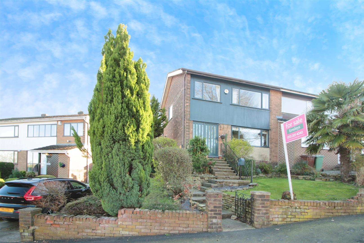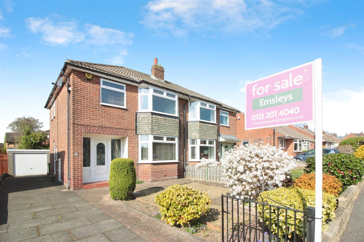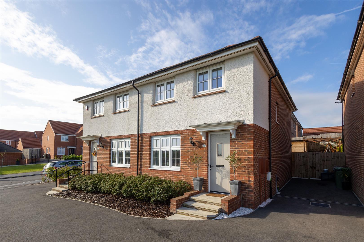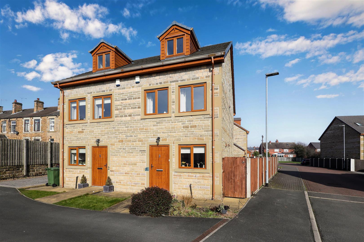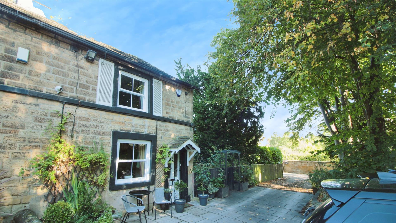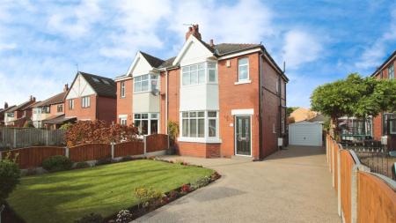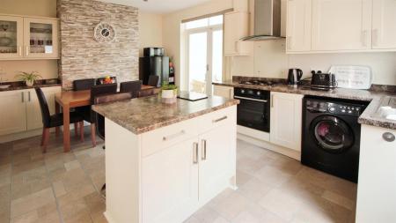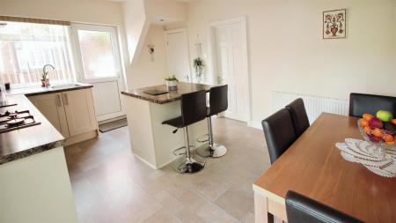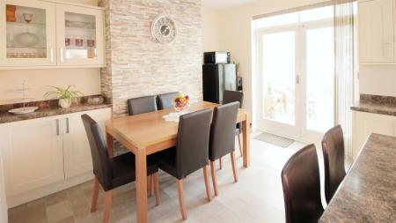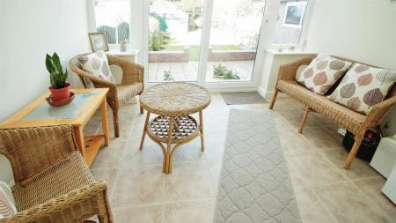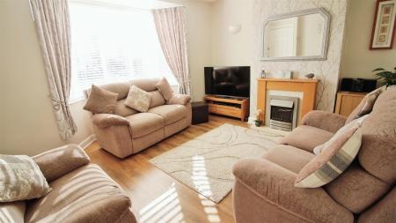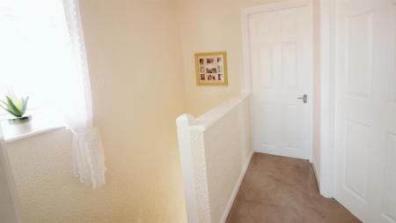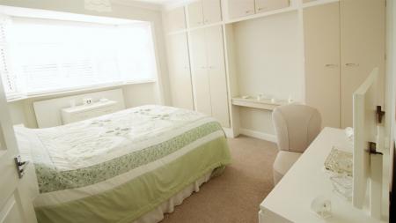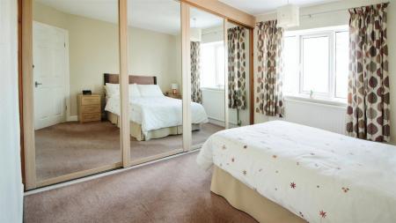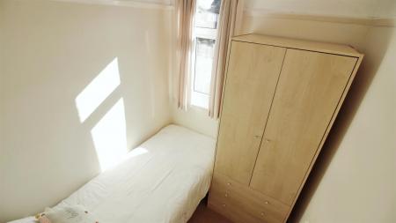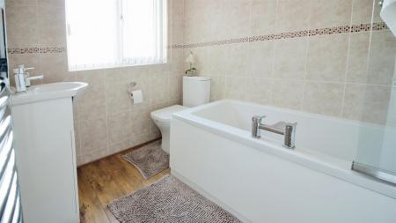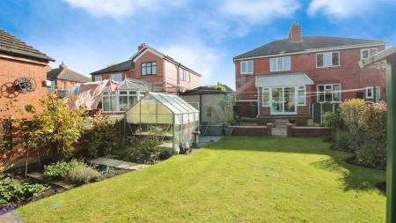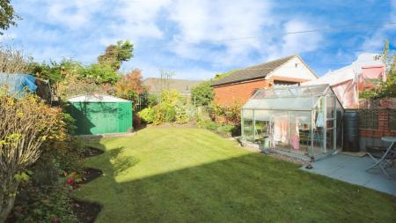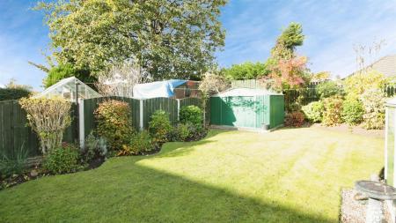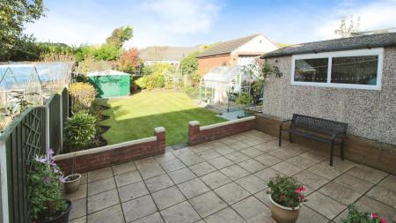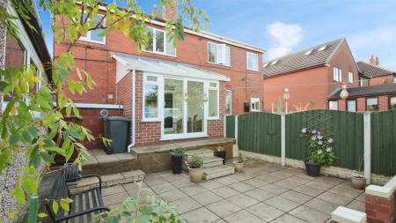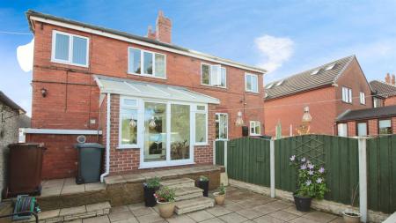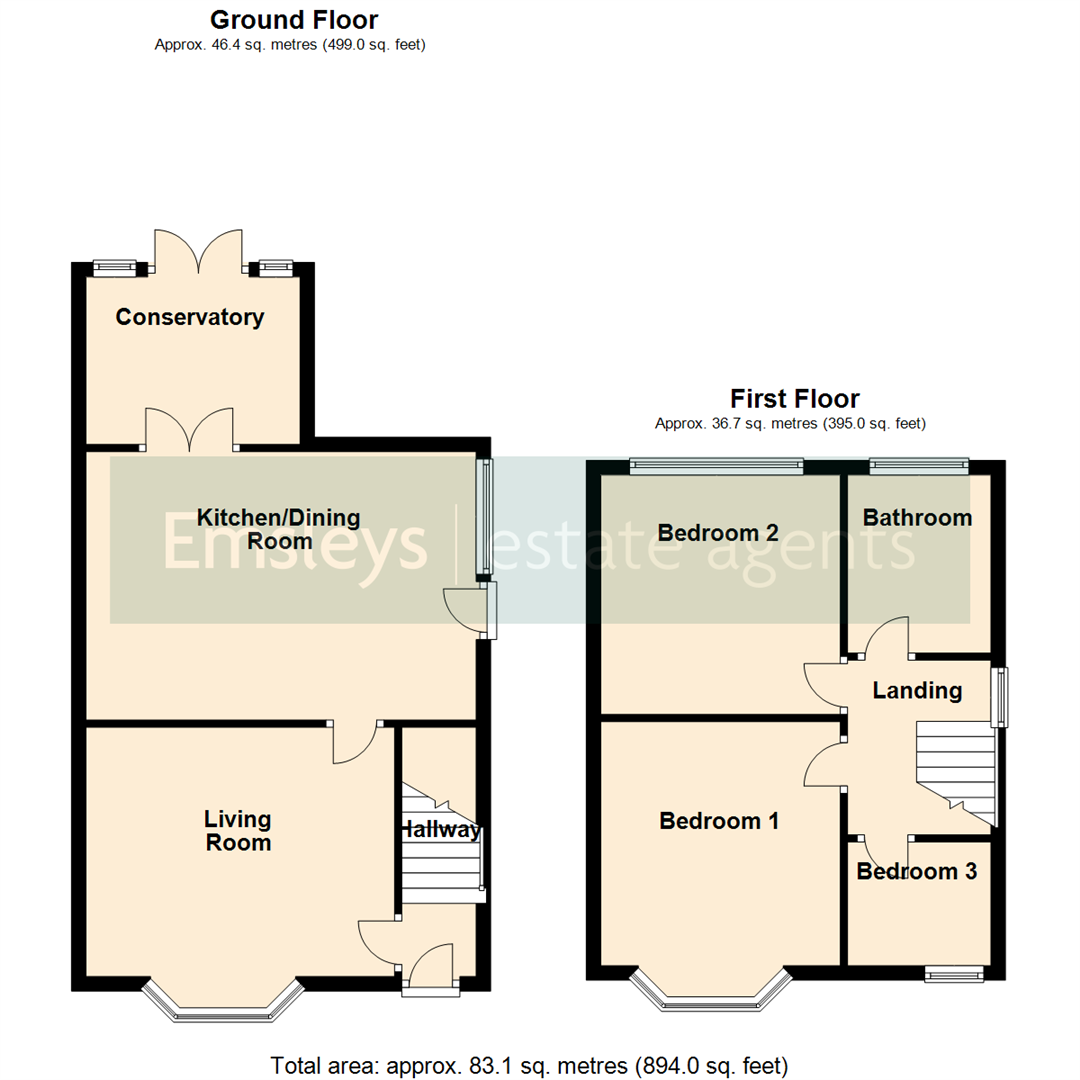- EXTENDED THREE BEDROOM SEMI
- OPEN PLAN KITCHEN
- THREE PIECE WHITE BATHROOM SUITE
- FITTED WARDROBES TO BED 1 & 2
- WELL MAINTAINED GARDENS
- DRIVEWAY AND DETACHED GARAGE
- EPC D
- COUNCIL TAX C
3 Bedroom Semi-Detached House for sale in Leeds
***EXTENDED THREE BEDROOM SEMI***OPEN PLAN KITCHEN/DINING ROOM***CONSERVATORY***
MANICURED GARDENS*** PARKING & GARAGE***
For sale is a splendid semi-detached house, perfect for families and couples seeking a harmonious balance of comfort and convenience. This three bedroom property boasts a well-proportioned layout and is located in a community-rich area with nearby schools, green spaces and excellent public transport links.
The open-plan kitchen is a standout feature, complete with a central island, modern appliances, and a dedicated dining space. Natural light floods the room, creating a bright and inviting atmosphere perfect for cooking and entertaining.
The house comprises a separate reception room, which is the perfect place to unwind. It features wood floors, a cosy fireplace, and a lovely view of the garden. The garden itself is an excellent outdoor space, providing an additional area for relaxation and family gatherings.
The first two bedrooms are spacious doubles, each benefiting from built-in wardrobes and plenty of natural light, creating a tranquil setting for rest. The master bedroom is particularly impressive, offering an abundant amount of space. The third bedroom is a comfortable single room, ideal for a child or home office.
The property also benefits from a fully tiled bathroom with a three-piece suite, ensuring an optimal level of comfort and functionality.
The house also comes with the added benefits of off-street parking and a garage, providing ample space for vehicles or additional storage. With its unique features and prime location, this house is a fantastic opportunity to acquire a beautiful home in one of the most desirable areas.
Ground Floor -
Hallway - Entrance door leads into the entrance hallway with stairs leading to the first floor.
Living Room - 3.44m x 4.26m (11'3" x 14'0") - Double glazed bay window, central heating radiator, T.V point, wood flooring, feature fire and surround.
Kitchen/Dining Room - 3.70m x 5.38m (12'2" x 17'8") - Open plan fitted kitchen with built in oven, hob and extractor over, plumbed for washing machine, sink and drainer unit, space for fridge freezer, central island with contrasting counter tops. Space for dining table, glazed internal doors leading to:
Conservatory - 2.31m x 2.95m (7'7" x 9'8") - Being light and airy, french doors over looking the rear garden.
First Floor -
Landing - 2.41m x 1.98m (7'11" x 6'6") - Doors leading to;
Bedroom 1 - 3.37m x 3.30m (11'1" x 10'10") - Positioned to the front elevation, central heating radiator and double glazed bay window, fitted wardrobes.
Bedroom 2 - 3.30m x 3.30m (10'10" x 10'10") - Positioned to the rear elevation, central heating radiator and double glazed window, fitted wardrobes.
Bathroom - 2.46m x 1.98m (8'1" x 6'6") - Comprising of a thee piece suite with panelled bath and shower over, vanity wash hand basin and low flush W.C, tiled walls to compliment the suite, central heating ladder rail and double glazed window.
Bedroom 3 - 1.71m x 1.98m (5'7" x 6'6") - Positioned to the front elevation, central heating radiator and double glazed window.
External - To the front is a neat lawn garden with flower beds, wrought iron gates and resin driveway leads to the detached garage with up and over door. The rear garden is private and enclosed with patio area, lawn garden, established flower borders and greenhouse.
Property Ref: 59034_33454954
Similar Properties
Northwood Falls, Woodlesford, Leeds
3 Bedroom Semi-Detached House | £280,000
*** THREE BEDROOM SEMI-DETACHED FAMILY HOME***FITTED OPEN-PLAN KITCHEN/DINER***LARGE REAR GARDEN***OFF-STREET PARKING &...
3 Bedroom Semi-Detached House | £280,000
***NO CHAIN***FITTED KITCHEN***OPEN PLAN LOUNGE/DINING ROOM***FOUR PIECE BATHROOM SUITE***Presenting for sale, an immacu...
3 Bedroom Semi-Detached House | Offers Over £275,000
***THREE BEDROOM SEMI-DETACHED. BEAUTIFULLY PRESENTED BY THE CURRENT OWNERS. SUMMERHOUSE/BAR***Located on the ever popul...
Woodland Garth, Rothwell, Leeds
3 Bedroom Semi-Detached House | £284,995
***THREE BEDROOM TRUE SEMI-DETACHED HOME. SET OVER THREE FLOORS. DRIVEWAY AND GARAGE***This immaculate true semi-detache...
2 Bedroom Cottage | £285,000
*** CHARACTERFUL STONE BUILT SEMI DETACHED COTTAGE***LOCATED WITHIN THE SOUGHT AFTER LOCATION OF OULTON***UNIQUE***Prese...
Stone Brig Lane, Rothwell, Leeds
3 Bedroom Detached House | £290,000
***IMMACULATELY PRESENTED***RE-FITTED KITCHEN***TASTEFULLY DECORATED*** An immaculate, detached house is currently avail...

Emsleys Estate Agents (Rothwell)
65 Commercial Street, Rothwell, Leeds, LS26 0QD
How much is your home worth?
Use our short form to request a valuation of your property.
Request a Valuation
